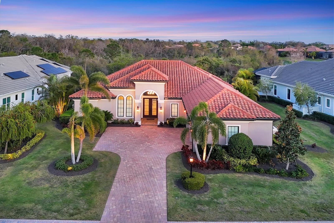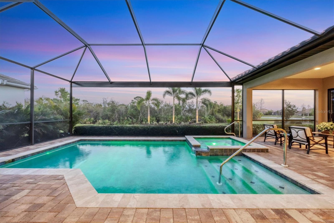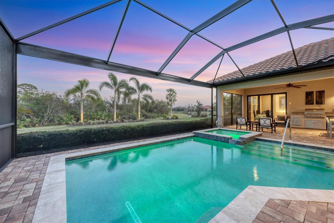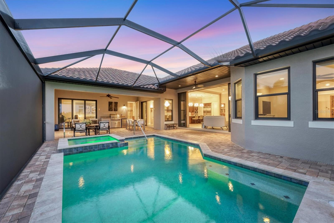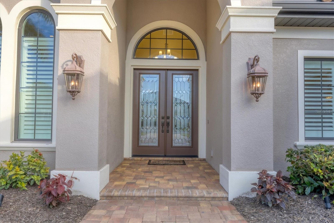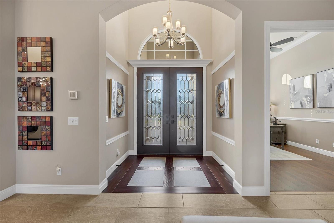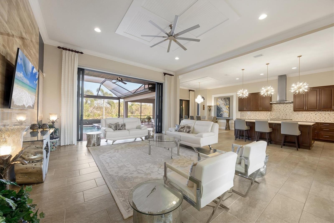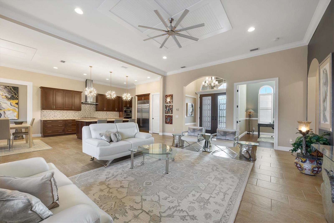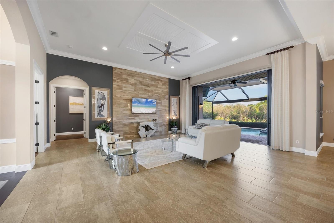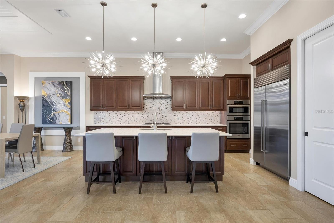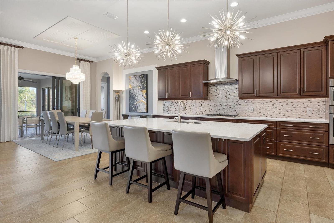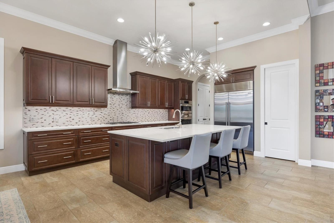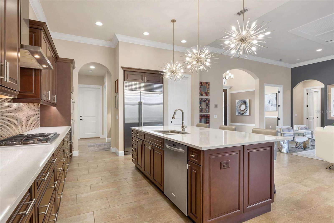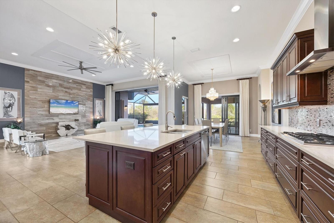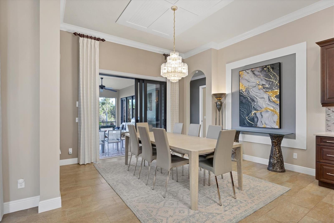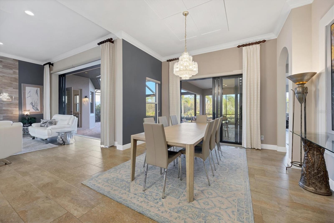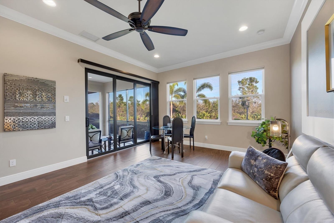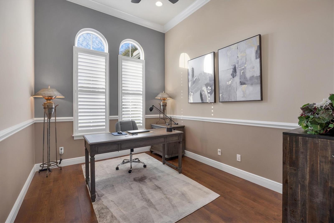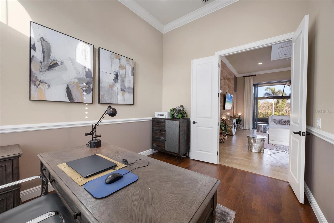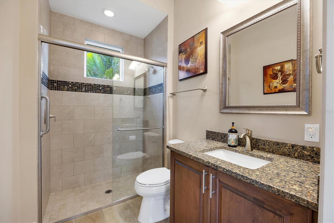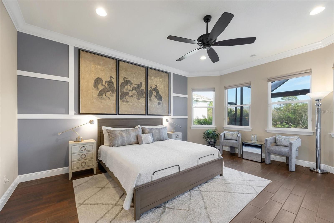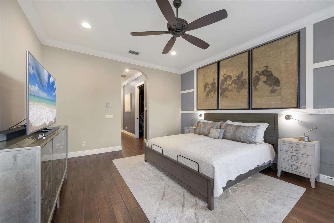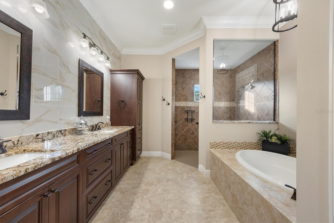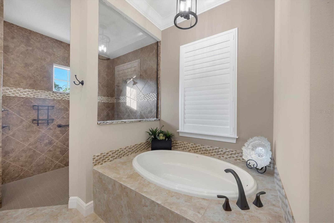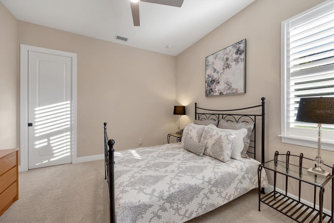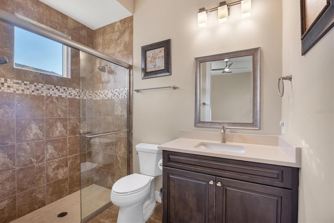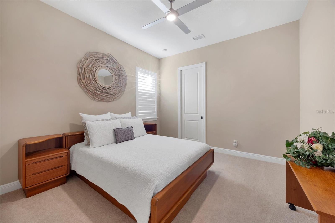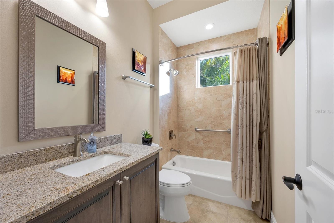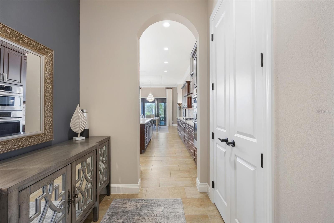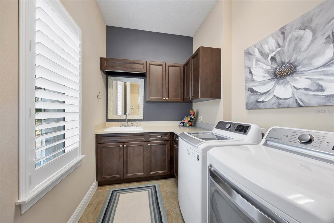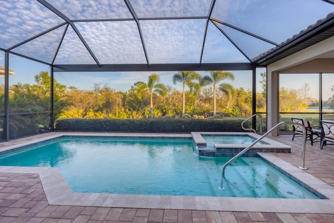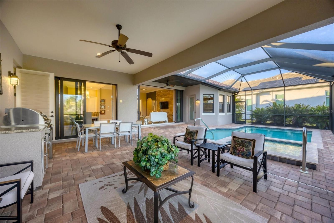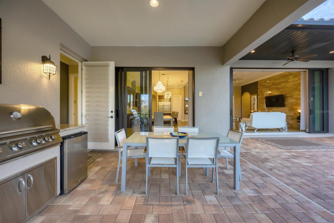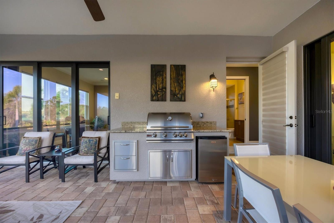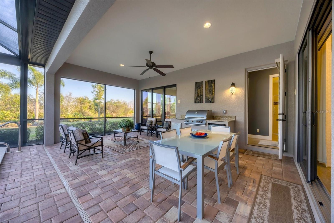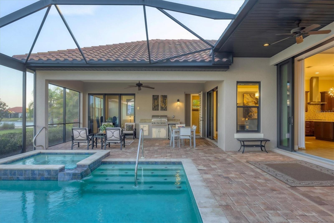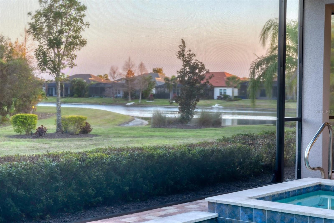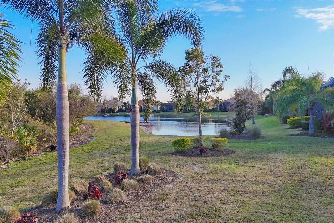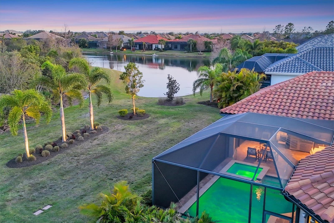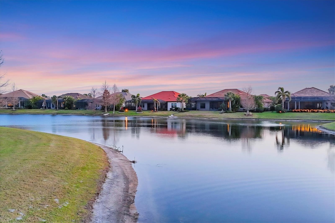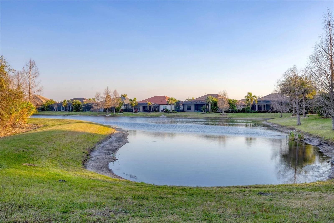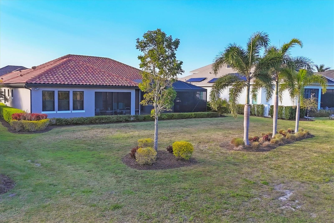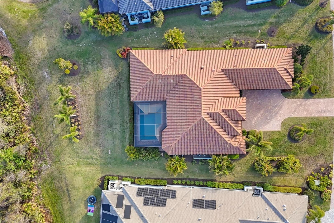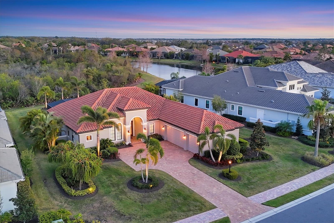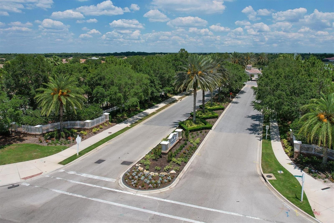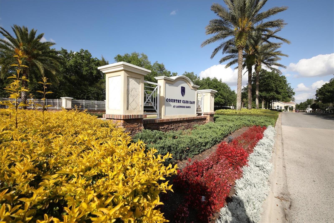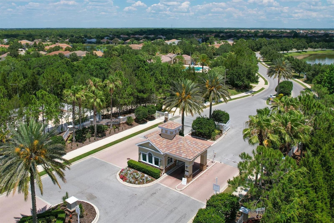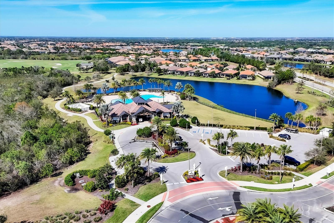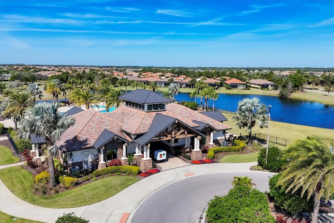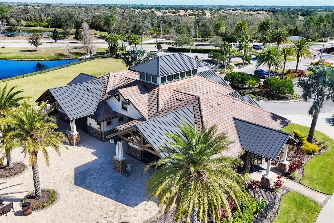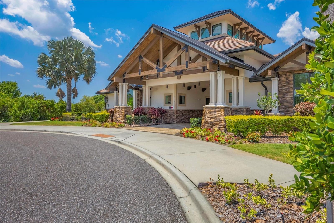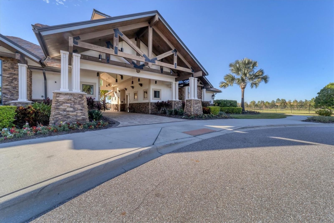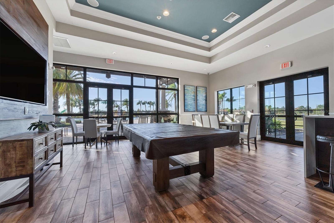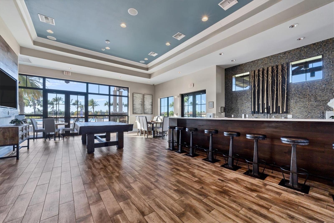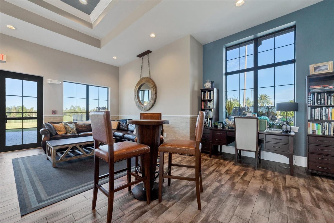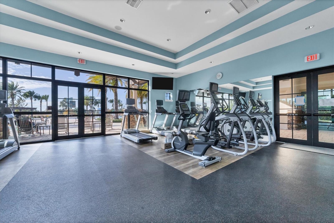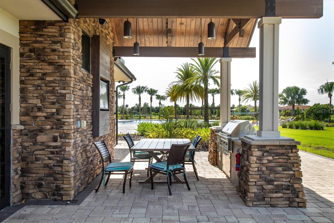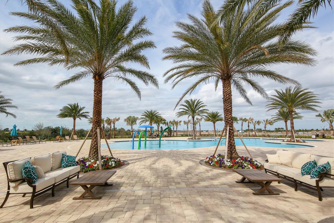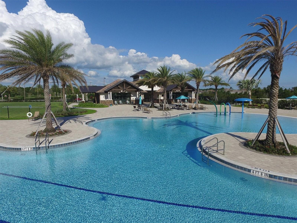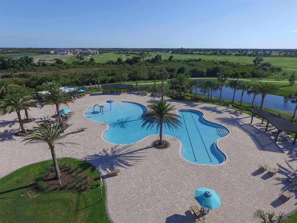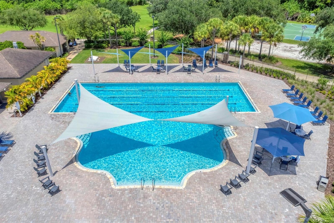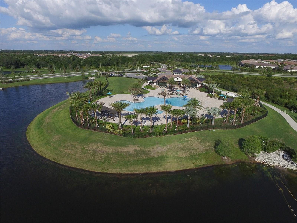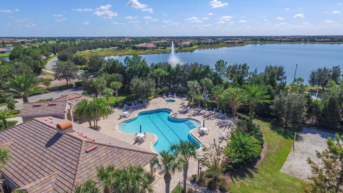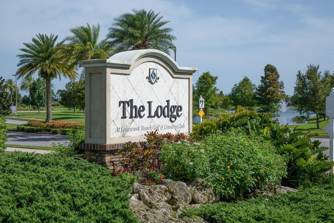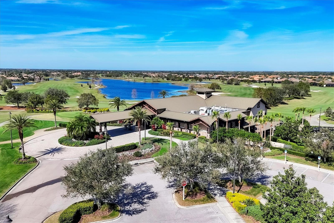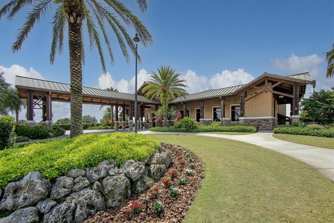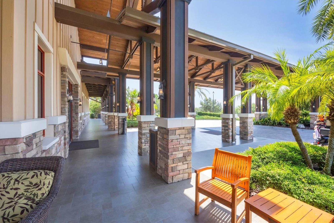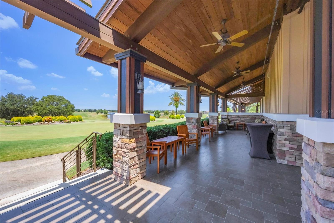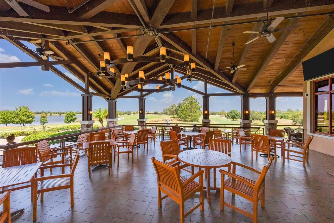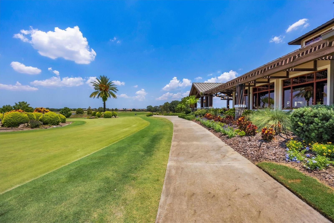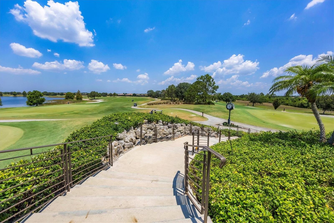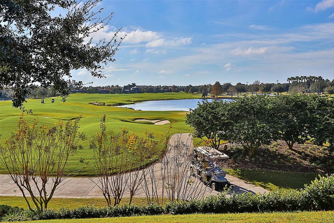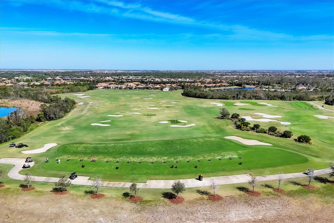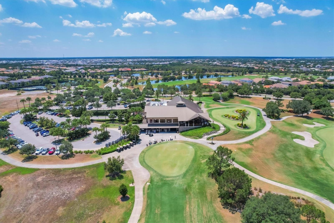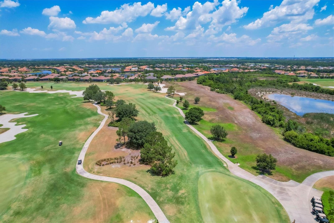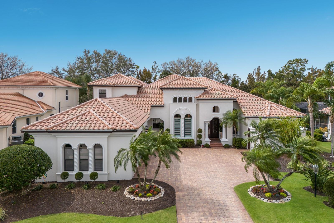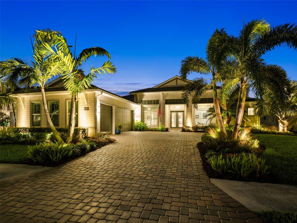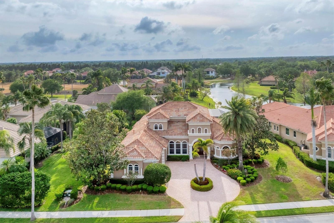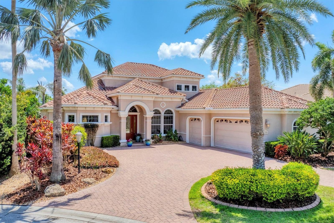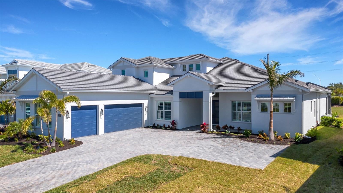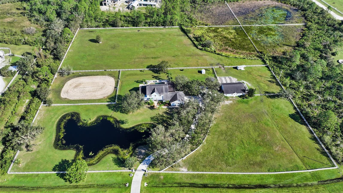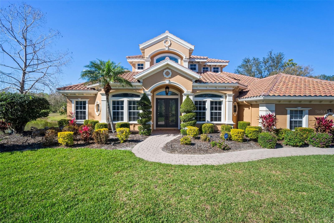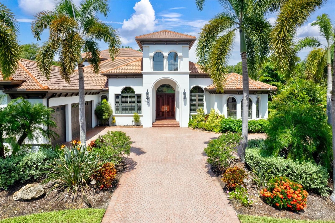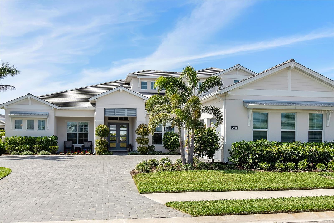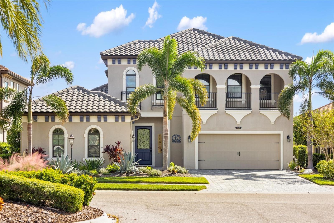7469 Seacroft Cove, LAKEWOOD RANCH, FL 34202
Property Photos
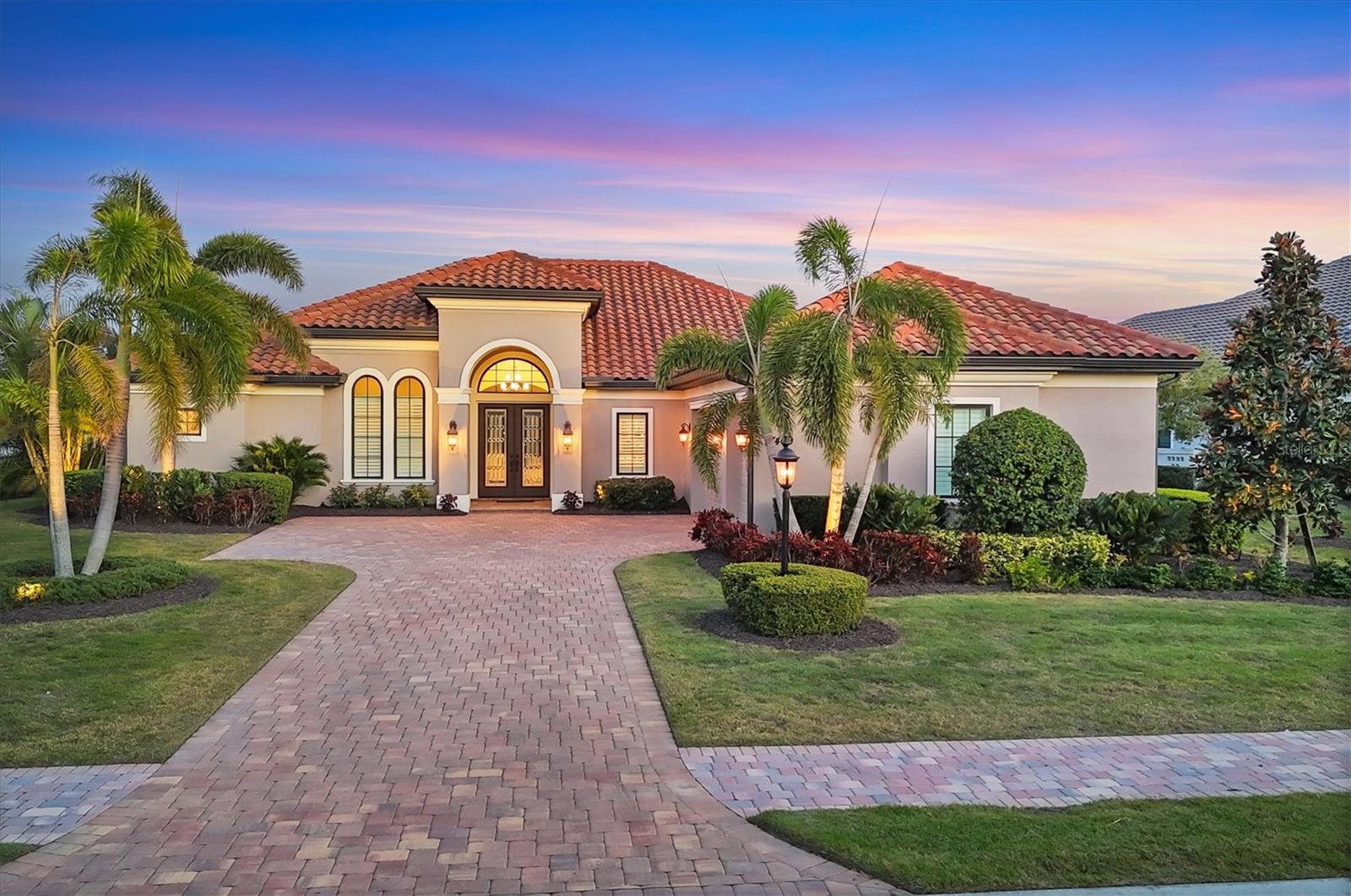
Would you like to sell your home before you purchase this one?
Priced at Only: $1,795,000
For more Information Call:
Address: 7469 Seacroft Cove, LAKEWOOD RANCH, FL 34202
Property Location and Similar Properties






- MLS#: A4642905 ( Residential )
- Street Address: 7469 Seacroft Cove
- Viewed: 51
- Price: $1,795,000
- Price sqft: $415
- Waterfront: No
- Year Built: 2018
- Bldg sqft: 4325
- Bedrooms: 4
- Total Baths: 4
- Full Baths: 4
- Garage / Parking Spaces: 3
- Days On Market: 52
- Additional Information
- Geolocation: 27.4059 / -82.3691
- County: MANATEE
- City: LAKEWOOD RANCH
- Zipcode: 34202
- Subdivision: Country Club East At Lakewd Rn
- Elementary School: Robert E Willis
- Middle School: Nolan
- High School: Lakewood Ranch
- Provided by: PREMIER SOTHEBYS INTL REALTY
- Contact: Laura Stavola PLLC
- 941-907-9541

- DMCA Notice
Description
Spectacular four bedroom, four bath home plus study with incredible preserve and lake view, an extended driveway on a beautiful cul de sac. This custom John Cannon masterpiece, in the exclusive gated enclave of Country Club East, sets a new standard in luxury living. Upon entry through double glass front doors, you are greeted by an expansive, light filled layout boasting 12 foot ceilings adorned with crown molding, custom lighting and designer window treatments. With impact doors and windows throughout, a whole house generator and in wall pest control, every modern convenience and safety feature has been meticulously addressed. The gourmet chefs kitchen is a culinary haven, featuring a large island, Sub Zero refrigerator, walk in pantry, and exquisite wood cabinetry, complemented by a spacious dining area ideal for elegant entertaining. The primary suite is a serene retreat offering custom dual walk in closets, refined crown molding, tile floors and a French door that opens gracefully onto the lanai. Its spa inspired bath delights with dual sinks, a designer backsplash, granite countertops, an expansive shower, a private water closet and a luxurious soaking tub. Additional accommodations include a private study with French doors and wood floors, and two gracious guest suites complete with en suite baths and walk in closets, plus a versatile room with an adjacent full pool bath presenting the option of a fourth bedroom or bonus room. Step outside to the remarkable outdoor space, where an expansive lanai awaits. Entertain in style with an outdoor kitchen and a saltwater heated pool and spa, enhanced by a newly installed 20 by 20 foot no see um mesh panoramic screen. A large backyard, with the option to add a fence, provides spectacular views of the preserve and water, creating a private oasis. Further enhancements include epoxy flooring in the three car garage, sophisticated landscape lighting, icynene insulation, a tankless water heater, a four zone air conditioning system, a freshly painted interior and desirable green home certification. The community itself is replete with exceptional amenities including on site security, three community pools, a clubhouse, optional golf and Country Club membership, a restaurant, gym and dog park. This residence seamlessly marries meticulous craftsmanship with unmatched luxury, inviting you to experience a refined lifestyle at every turn.
Description
Spectacular four bedroom, four bath home plus study with incredible preserve and lake view, an extended driveway on a beautiful cul de sac. This custom John Cannon masterpiece, in the exclusive gated enclave of Country Club East, sets a new standard in luxury living. Upon entry through double glass front doors, you are greeted by an expansive, light filled layout boasting 12 foot ceilings adorned with crown molding, custom lighting and designer window treatments. With impact doors and windows throughout, a whole house generator and in wall pest control, every modern convenience and safety feature has been meticulously addressed. The gourmet chefs kitchen is a culinary haven, featuring a large island, Sub Zero refrigerator, walk in pantry, and exquisite wood cabinetry, complemented by a spacious dining area ideal for elegant entertaining. The primary suite is a serene retreat offering custom dual walk in closets, refined crown molding, tile floors and a French door that opens gracefully onto the lanai. Its spa inspired bath delights with dual sinks, a designer backsplash, granite countertops, an expansive shower, a private water closet and a luxurious soaking tub. Additional accommodations include a private study with French doors and wood floors, and two gracious guest suites complete with en suite baths and walk in closets, plus a versatile room with an adjacent full pool bath presenting the option of a fourth bedroom or bonus room. Step outside to the remarkable outdoor space, where an expansive lanai awaits. Entertain in style with an outdoor kitchen and a saltwater heated pool and spa, enhanced by a newly installed 20 by 20 foot no see um mesh panoramic screen. A large backyard, with the option to add a fence, provides spectacular views of the preserve and water, creating a private oasis. Further enhancements include epoxy flooring in the three car garage, sophisticated landscape lighting, icynene insulation, a tankless water heater, a four zone air conditioning system, a freshly painted interior and desirable green home certification. The community itself is replete with exceptional amenities including on site security, three community pools, a clubhouse, optional golf and Country Club membership, a restaurant, gym and dog park. This residence seamlessly marries meticulous craftsmanship with unmatched luxury, inviting you to experience a refined lifestyle at every turn.
Payment Calculator
- Principal & Interest -
- Property Tax $
- Home Insurance $
- HOA Fees $
- Monthly -
For a Fast & FREE Mortgage Pre-Approval Apply Now
Apply Now
 Apply Now
Apply NowFeatures
Building and Construction
- Builder Name: John Cannon Homes
- Covered Spaces: 0.00
- Exterior Features: Irrigation System, Outdoor Grill, Outdoor Kitchen, Rain Gutters, Sidewalk, Sliding Doors
- Flooring: Carpet, Hardwood, Tile
- Living Area: 3109.00
- Other Structures: Outdoor Kitchen
- Roof: Tile
Land Information
- Lot Features: Conservation Area, In County, Landscaped, Near Golf Course, Private, Sidewalk, Paved
School Information
- High School: Lakewood Ranch High
- Middle School: Nolan Middle
- School Elementary: Robert E Willis Elementary
Garage and Parking
- Garage Spaces: 3.00
- Open Parking Spaces: 0.00
- Parking Features: Covered, Garage Door Opener, Garage Faces Side
Eco-Communities
- Pool Features: Heated, In Ground, Pool Alarm, Salt Water, Screen Enclosure
- Water Source: Public
Utilities
- Carport Spaces: 0.00
- Cooling: Central Air, Zoned
- Heating: Central, Electric, Heat Pump, Zoned
- Pets Allowed: Cats OK, Dogs OK, Yes
- Sewer: Public Sewer
- Utilities: BB/HS Internet Available, Cable Available, Cable Connected, Electricity Connected, Natural Gas Connected, Phone Available, Public, Sewer Connected, Sprinkler Recycled, Underground Utilities, Water Connected
Amenities
- Association Amenities: Clubhouse, Fitness Center, Gated, Pool, Security, Vehicle Restrictions
Finance and Tax Information
- Home Owners Association Fee Includes: Private Road, Recreational Facilities, Security
- Home Owners Association Fee: 4441.00
- Insurance Expense: 0.00
- Net Operating Income: 0.00
- Other Expense: 0.00
- Tax Year: 2024
Other Features
- Accessibility Features: Accessible Bedroom, Accessible Doors, Accessible Full Bath, Visitor Bathroom, Accessible Kitchen, Accessible Central Living Area
- Appliances: Cooktop, Dishwasher, Disposal, Dryer, Gas Water Heater, Microwave, Refrigerator, Tankless Water Heater, Washer
- Association Name: Charles Low
- Association Phone: 941.210.4390
- Country: US
- Interior Features: Ceiling Fans(s), Coffered Ceiling(s), Crown Molding, Eat-in Kitchen, Kitchen/Family Room Combo, Open Floorplan, Primary Bedroom Main Floor, Solid Surface Counters, Solid Wood Cabinets, Split Bedroom, Stone Counters, Thermostat, Walk-In Closet(s), Window Treatments
- Legal Description: LOT 19 COUNTRY CLUB EAST AT LAKEWOOD RANCH SUBPH UU UN 2 A/K/A SEACROFT PI#5865.7795/9
- Levels: One
- Area Major: 34202 - Bradenton/Lakewood Ranch/Lakewood Rch
- Occupant Type: Owner
- Parcel Number: 586577959
- Style: Custom
- View: Park/Greenbelt, Water
- Views: 51
- Zoning Code: PDMU/A
Similar Properties
Nearby Subdivisions
Calusa Country Club
Concession Ph I
Country Club East
Country Club East At Lakewd Rn
Country Club East At Lakewood
Del Webb
Del Webb Ph Ia
Del Webb Ph Ib Subphases D F
Del Webb Ph Ii
Del Webb Ph Ii Subphases 2a 2b
Del Webb Ph Iii Subph 3a 3b 3
Del Webb Ph V Sph D
Del Webb Ph V Subph 5a 5b 5c
Edgewater Village Sp A Un 5
Edgewater Village Subphase A
Edgewater Village Subphase B
Greenbrook Village
Greenbrook Village Sp Cc
Greenbrook Village Sp Gg Un2
Greenbrook Village Subphase Bb
Greenbrook Village Subphase Cc
Greenbrook Village Subphase Gg
Greenbrook Village Subphase K
Greenbrook Village Subphase Kk
Greenbrook Village Subphase Ll
Greenbrook Village Subphase P
Greenbrook Village Subphase Y
Greenbrook Village Subphase Z
Isles At Lakewood Ranch
Isles At Lakewood Ranch Ph Ia
Isles At Lakewood Ranch Ph Ii
Lake Club
Lake Club Ph 1
Lake Club Ph I
Lake Club Ph Ii
Lake Club Ph Iv Subph B1 Aka G
Lake Club Ph Iv Subph C1 Aka G
Lake Club Phase 1
Lakewood Ranch
Lakewood Ranch Cc Sp C Un 5
Lakewood Ranch Cc Sp Hwestonpb
Lakewood Ranch Ccv Sp Ff
Lakewood Ranch Ccv Sp Ii
Lakewood Ranch Country Club
Lakewood Ranch Country Club W
Lakewood Ranch Country Club Vi
Preserve At Panther Ridge Ph I
River Club
River Club North Lts 113147
River Club South Subphase Iv
River Club South Subphase Vb1
River Club South Subphase Vb3
Riverwalk Ridge
Riverwalk Village Ph E
Riverwalk Village Subphase F
Summerfield Village Cypress Ba
Summerfield Village Ph D
Summerfield Village Subphase A
Summerfield Village Subphase B
Summerfield Village Subphase C
Summerfield Village Subphase D
Willowbrook Ph 1



