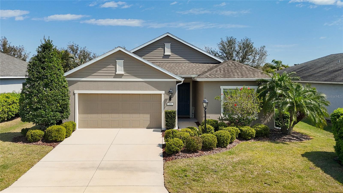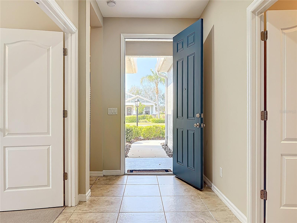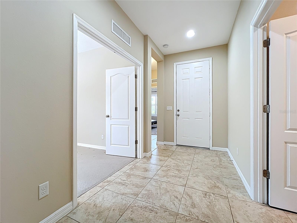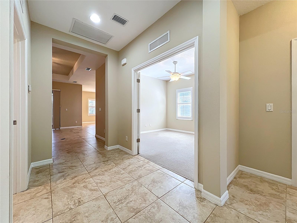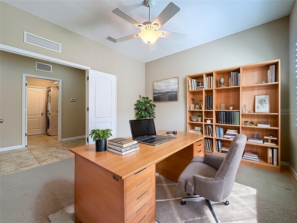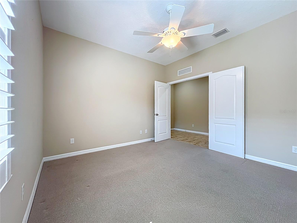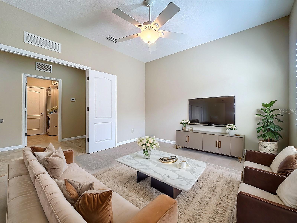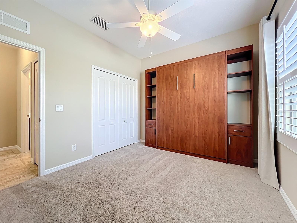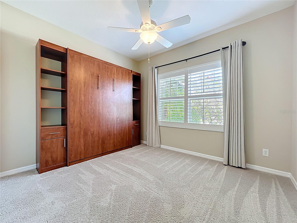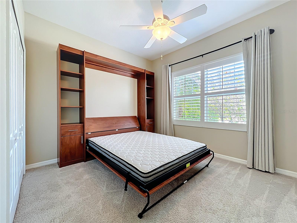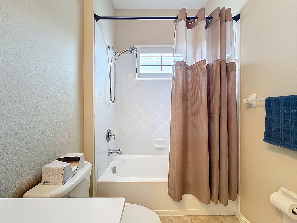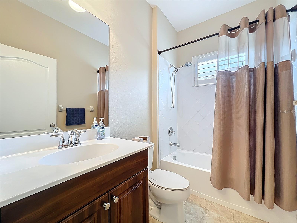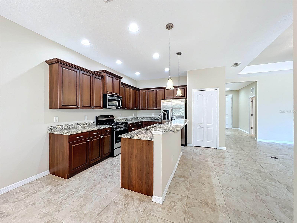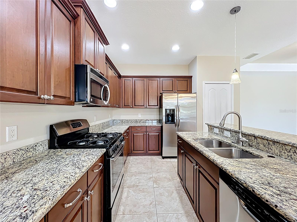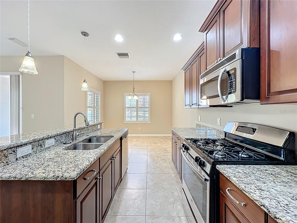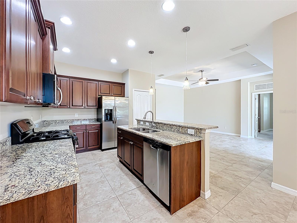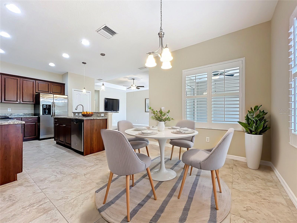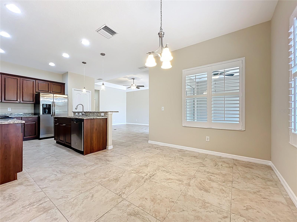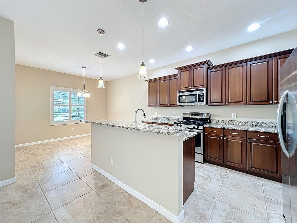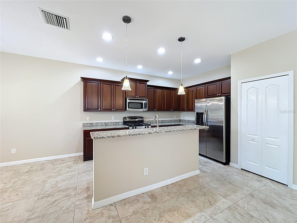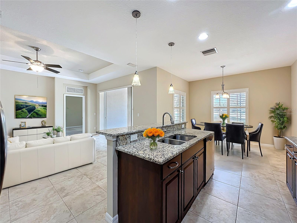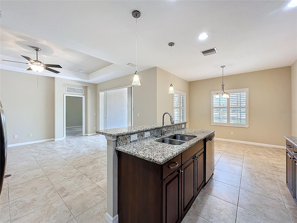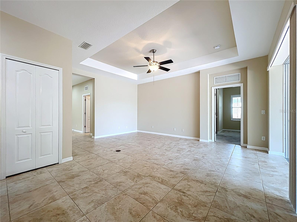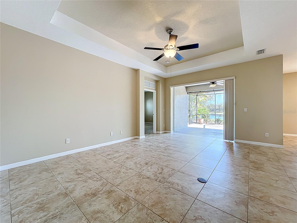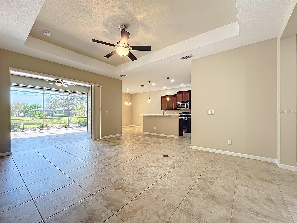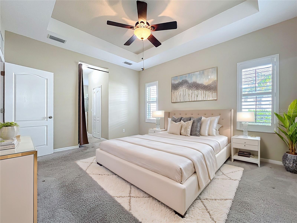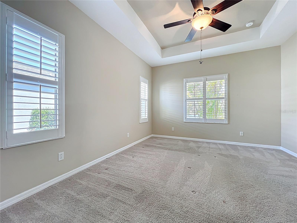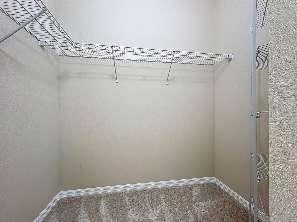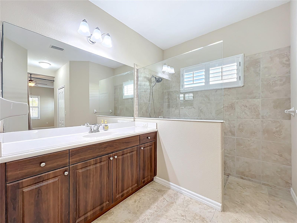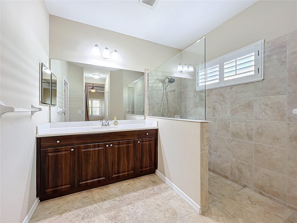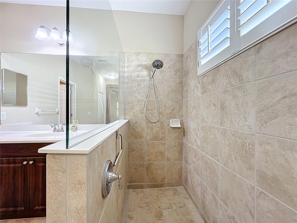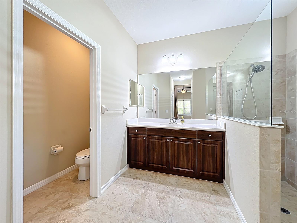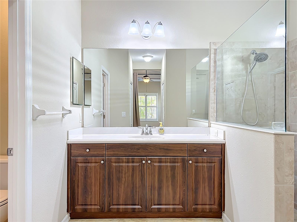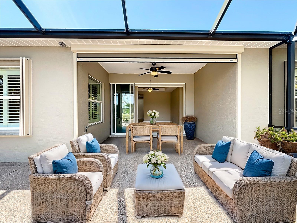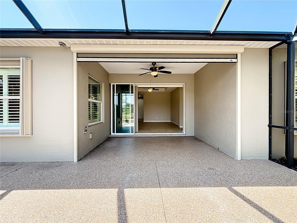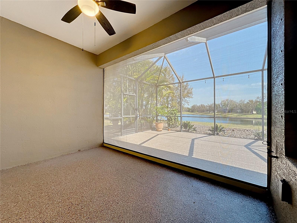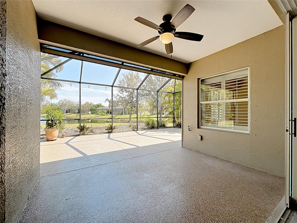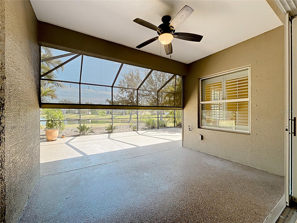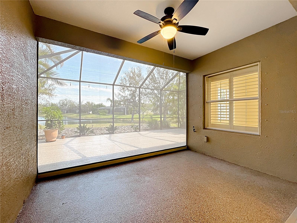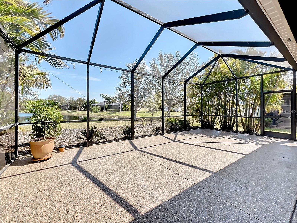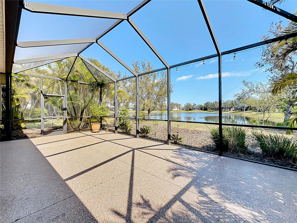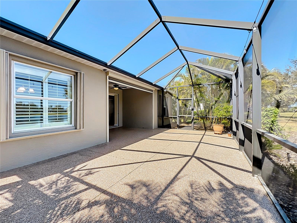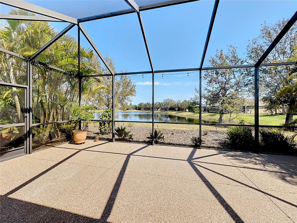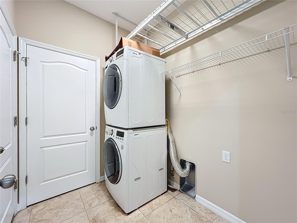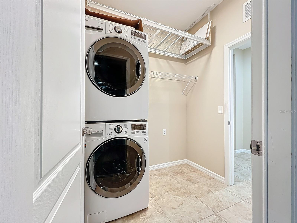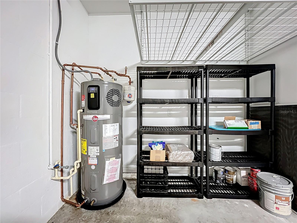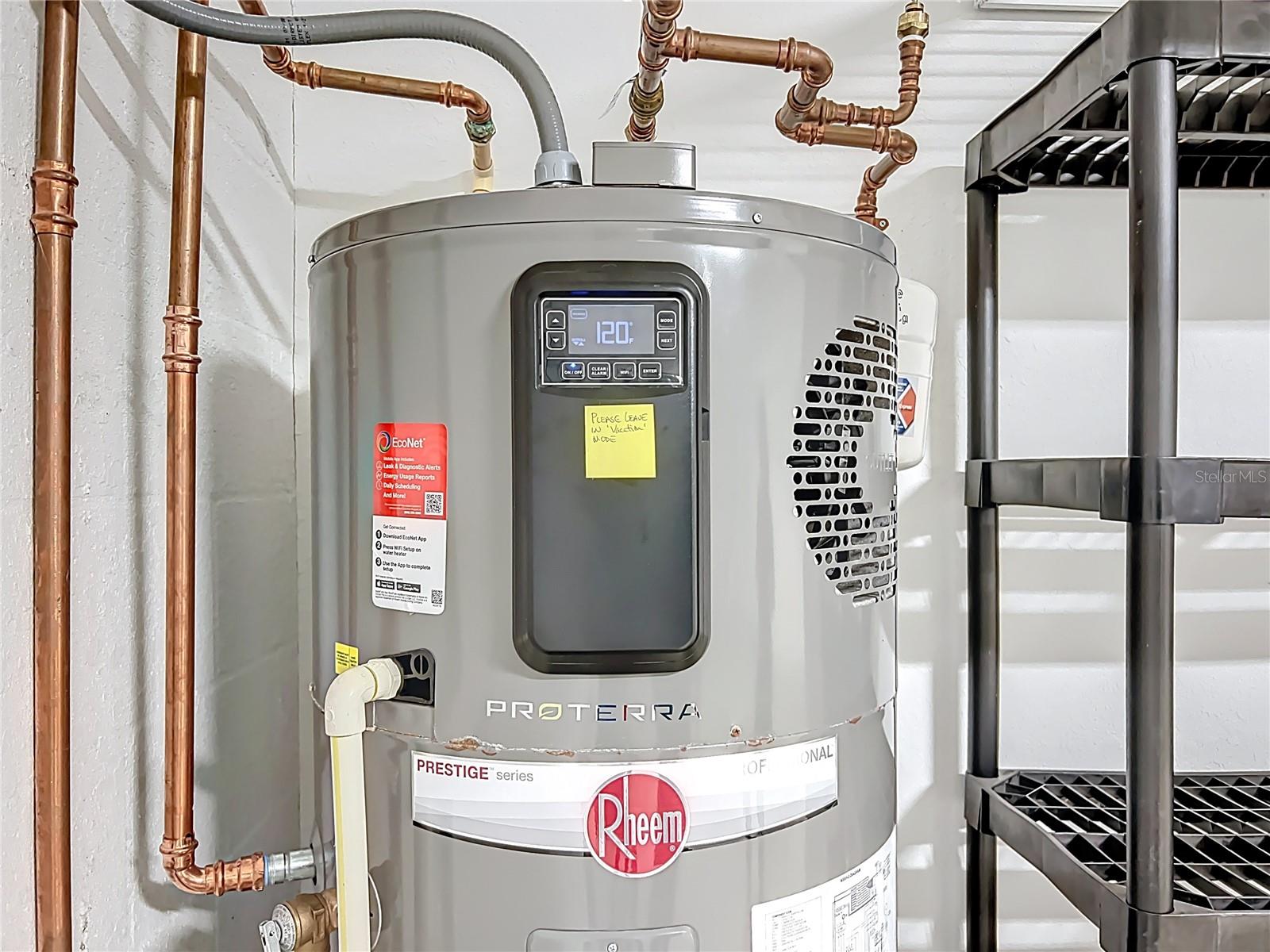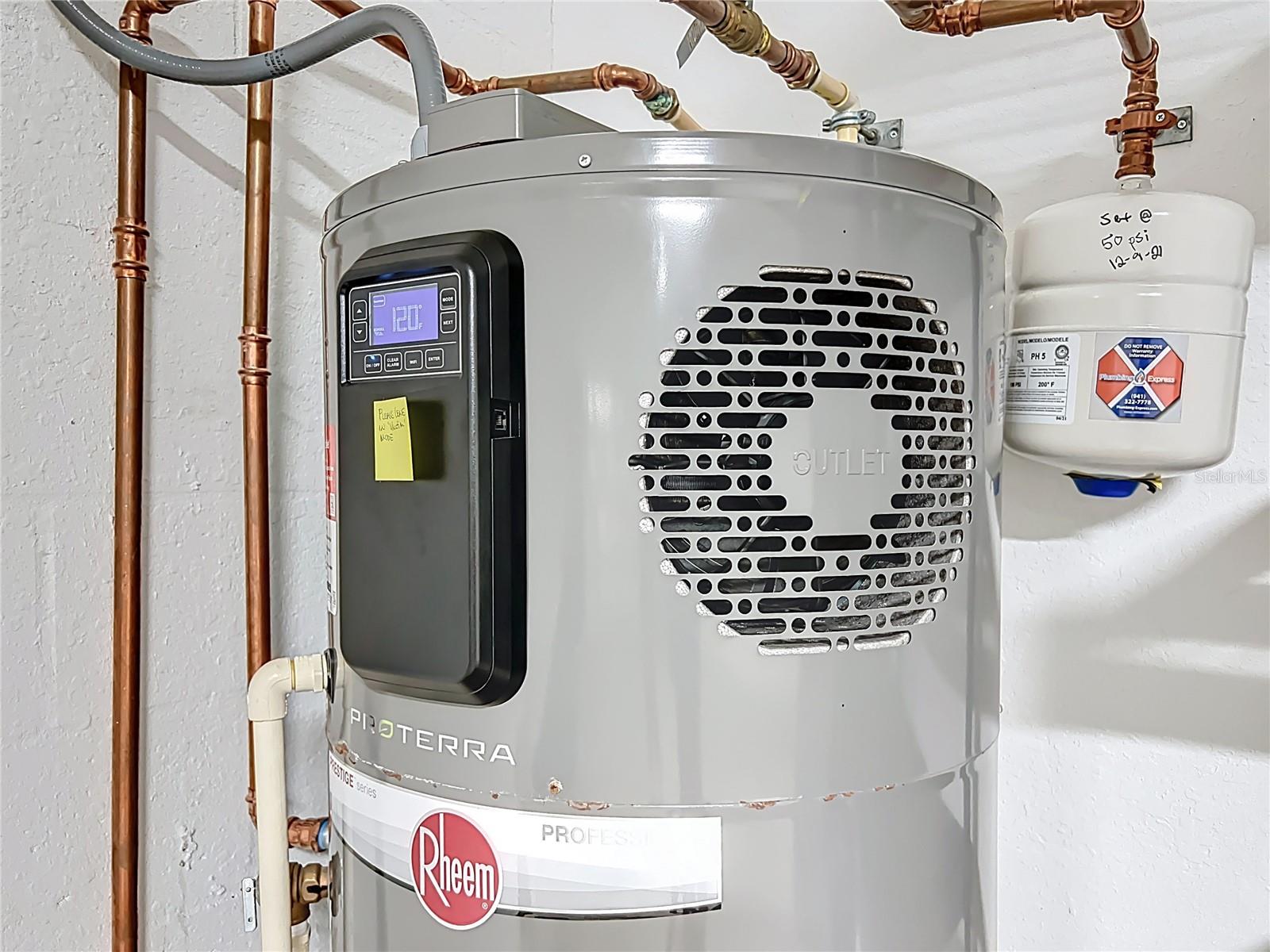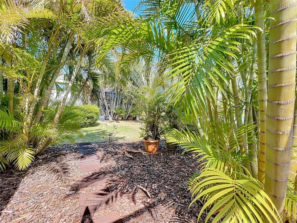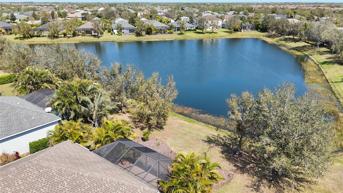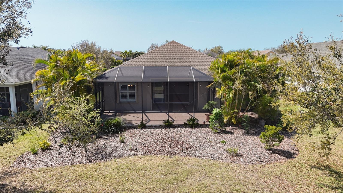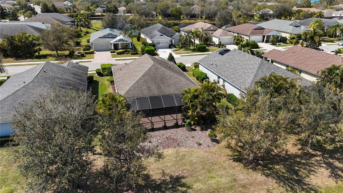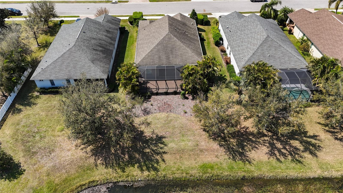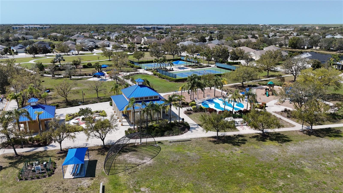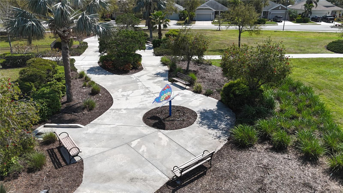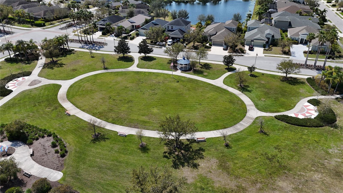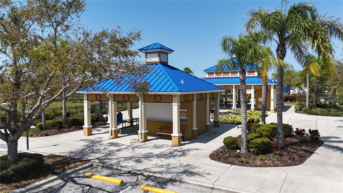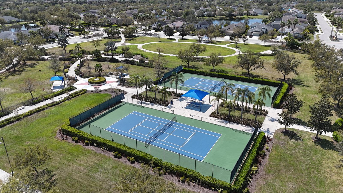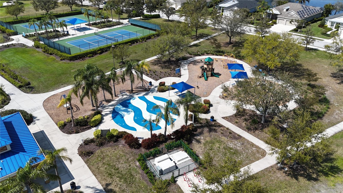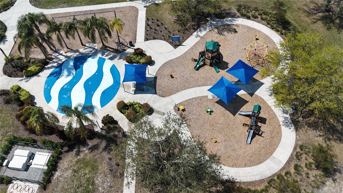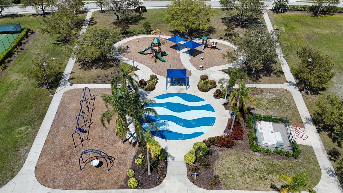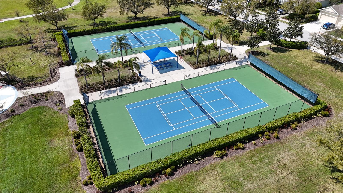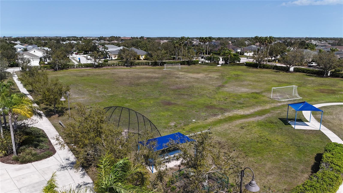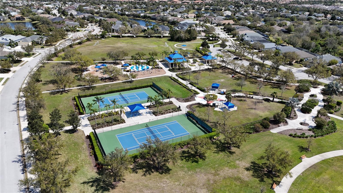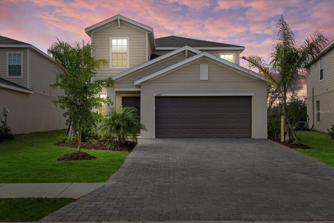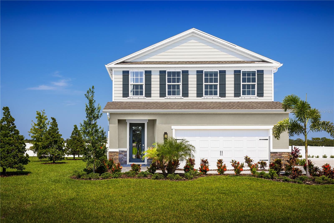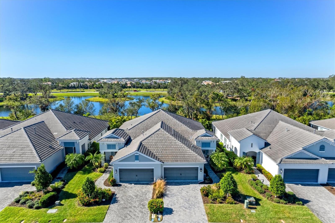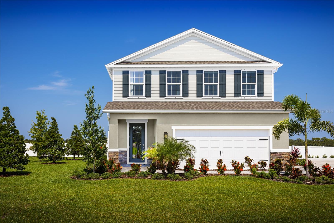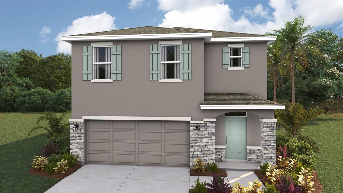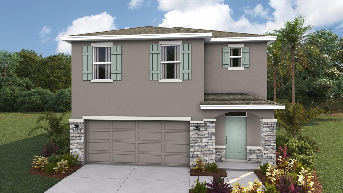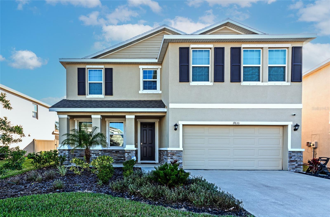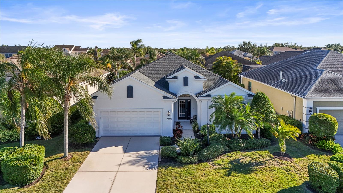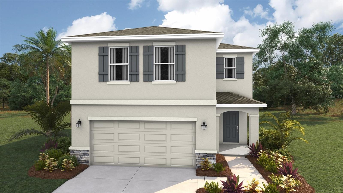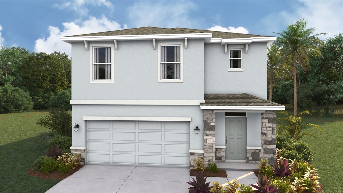5011 Kincaid Park Lane, BRADENTON, FL 34211
Property Photos
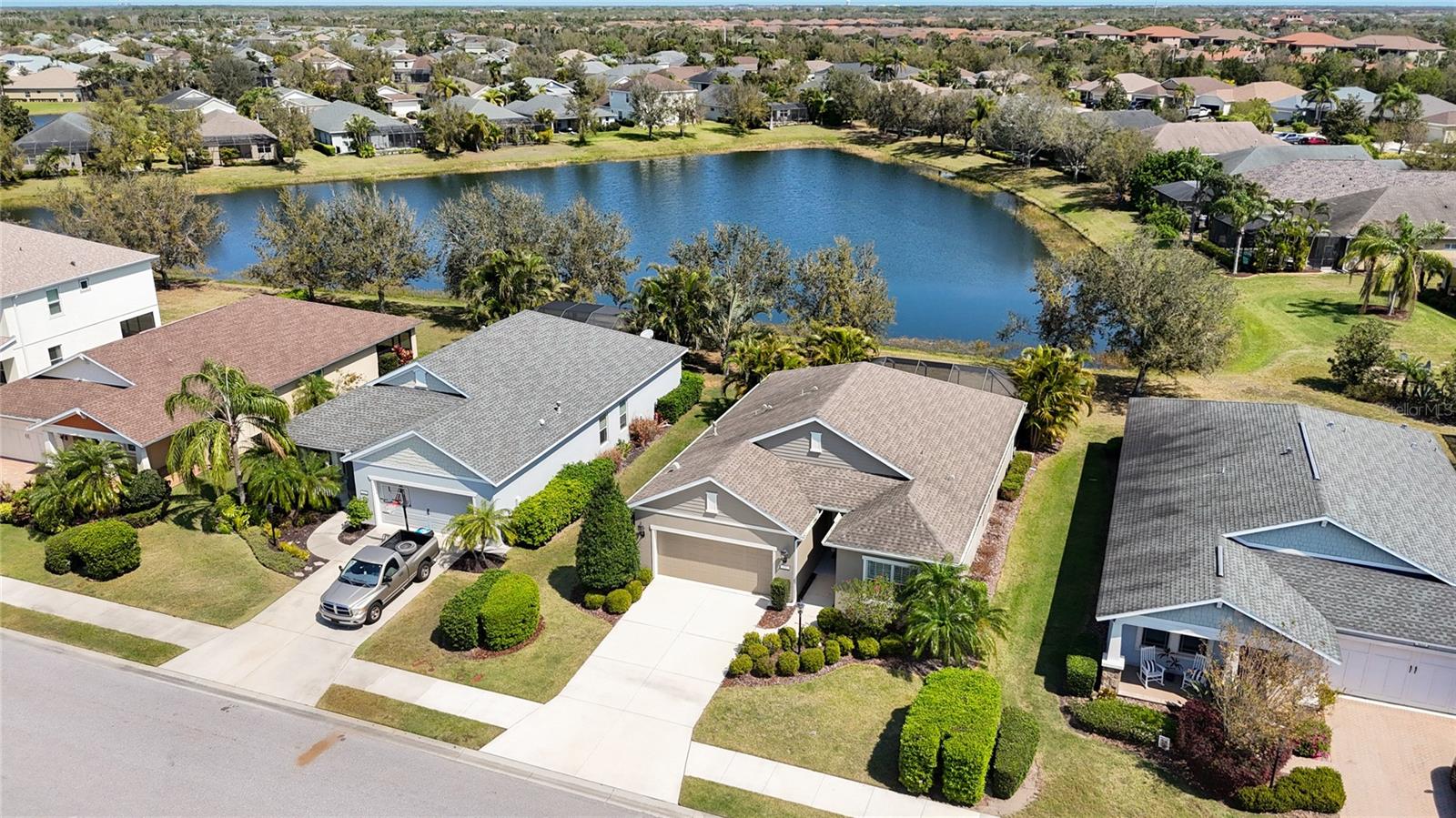
Would you like to sell your home before you purchase this one?
Priced at Only: $425,000
For more Information Call:
Address: 5011 Kincaid Park Lane, BRADENTON, FL 34211
Property Location and Similar Properties






- MLS#: A4644179 ( Residential )
- Street Address: 5011 Kincaid Park Lane
- Viewed: 6
- Price: $425,000
- Price sqft: $194
- Waterfront: Yes
- Wateraccess: Yes
- Waterfront Type: Pond
- Year Built: 2013
- Bldg sqft: 2192
- Bedrooms: 2
- Total Baths: 2
- Full Baths: 2
- Garage / Parking Spaces: 2
- Days On Market: 18
- Additional Information
- Geolocation: 27.4528 / -82.4209
- County: MANATEE
- City: BRADENTON
- Zipcode: 34211
- Subdivision: Central Park Subphase B2a B2c
- Provided by: WAGNER REALTY
- Contact: Margaret Watson
- 941-756-7800

- DMCA Notice
Description
One or more photo(s) has been virtually staged. Enjoy a serene pond view from this bright and inviting 2 bedroom home with a DEN. It is complete with plantation shutters throughout, including the bathrooms, allowing you to easily adjust natural light. The great room and primary bedroom feature elegant TRAY CEILINGS. The guest bedroom offers a convenient wall bed with a queen sized mattress, perfect for overnight visitors, and can also double as a versatile guest room or flex space when not in use. The den is staged as a home office and family room to show the versatility. For the home chef, the kitchen is equipped with a gas range, granite countertops, stainless steel appliances, and a pantry. The primary suite boasts two walk in closets for added storage. A high efficiency hybrid water heater (installed in 2022), combining a heat pump with backup electric heating, extracts heat from the air in the garage to heat the water, releasing cool air to keep the extended garage cooler. This eco friendly feature has reduced the home's electric power bill to an average of $66/month. All exterior walls and trim were freshly painted in 2022, and the lanai and front entryway were resurfaced with durable polyaspartic material. Additional storage is available with overhead racks which were installed in the laundry room and garage in 2021. Outdoor enthusiasts will love the expansive extended lanai overlooking the tranquil pond, teeming with wildlife and nature. Enjoy the comfort of a new ceiling fan (2025) and a motorized Kevlar screen to shield you from the sun. Theres also room for a pool. For added peace of mind, the home is equipped with accordion style storm shutters on all side and rear windows and a Kevlar motorized roll down storm shutter for the lanai's sliding doors. This roll down shutter also creates a 120 sq. ft. protected area for your outdoor grill, potted plants, and furniture. The HOA fee includes reclaimed irrigation water. Central Park is a natural gas community featuring a 10 acre park with pickleball and tennis courts, a multi use field for soccer and baseball, walking trails, playgrounds, splash pad, and two dog parks. Nearby, you'll find restaurants, Starbucks, supermarkets, LA Fitness, medical offices, and a YMCA.
Description
One or more photo(s) has been virtually staged. Enjoy a serene pond view from this bright and inviting 2 bedroom home with a DEN. It is complete with plantation shutters throughout, including the bathrooms, allowing you to easily adjust natural light. The great room and primary bedroom feature elegant TRAY CEILINGS. The guest bedroom offers a convenient wall bed with a queen sized mattress, perfect for overnight visitors, and can also double as a versatile guest room or flex space when not in use. The den is staged as a home office and family room to show the versatility. For the home chef, the kitchen is equipped with a gas range, granite countertops, stainless steel appliances, and a pantry. The primary suite boasts two walk in closets for added storage. A high efficiency hybrid water heater (installed in 2022), combining a heat pump with backup electric heating, extracts heat from the air in the garage to heat the water, releasing cool air to keep the extended garage cooler. This eco friendly feature has reduced the home's electric power bill to an average of $66/month. All exterior walls and trim were freshly painted in 2022, and the lanai and front entryway were resurfaced with durable polyaspartic material. Additional storage is available with overhead racks which were installed in the laundry room and garage in 2021. Outdoor enthusiasts will love the expansive extended lanai overlooking the tranquil pond, teeming with wildlife and nature. Enjoy the comfort of a new ceiling fan (2025) and a motorized Kevlar screen to shield you from the sun. Theres also room for a pool. For added peace of mind, the home is equipped with accordion style storm shutters on all side and rear windows and a Kevlar motorized roll down storm shutter for the lanai's sliding doors. This roll down shutter also creates a 120 sq. ft. protected area for your outdoor grill, potted plants, and furniture. The HOA fee includes reclaimed irrigation water. Central Park is a natural gas community featuring a 10 acre park with pickleball and tennis courts, a multi use field for soccer and baseball, walking trails, playgrounds, splash pad, and two dog parks. Nearby, you'll find restaurants, Starbucks, supermarkets, LA Fitness, medical offices, and a YMCA.
Payment Calculator
- Principal & Interest -
- Property Tax $
- Home Insurance $
- HOA Fees $
- Monthly -
For a Fast & FREE Mortgage Pre-Approval Apply Now
Apply Now
 Apply Now
Apply NowFeatures
Building and Construction
- Covered Spaces: 0.00
- Exterior Features: Hurricane Shutters, Irrigation System, Rain Gutters, Sidewalk, Sliding Doors
- Flooring: Carpet, Tile
- Living Area: 1553.00
- Roof: Shingle
Land Information
- Lot Features: In County, Sidewalk, Paved
Garage and Parking
- Garage Spaces: 2.00
- Open Parking Spaces: 0.00
- Parking Features: Driveway, Garage Door Opener, Oversized
Eco-Communities
- Water Source: Public
Utilities
- Carport Spaces: 0.00
- Cooling: Central Air
- Heating: Central, Electric, Heat Pump
- Pets Allowed: Yes
- Sewer: Public Sewer
- Utilities: BB/HS Internet Available, Cable Available, Cable Connected, Electricity Available, Electricity Connected, Natural Gas Available, Natural Gas Connected, Phone Available, Public, Sewer Available, Sewer Connected, Sprinkler Recycled, Water Available, Water Connected
Amenities
- Association Amenities: Gated, Park, Pickleball Court(s), Playground, Recreation Facilities, Tennis Court(s)
Finance and Tax Information
- Home Owners Association Fee Includes: Guard - 24 Hour, Management, Recreational Facilities, Security
- Home Owners Association Fee: 656.59
- Insurance Expense: 0.00
- Net Operating Income: 0.00
- Other Expense: 0.00
- Tax Year: 2024
Other Features
- Appliances: Dishwasher, Disposal, Dryer, Freezer, Ice Maker, Range, Refrigerator, Washer
- Association Name: Castle Group / Laurie Deneholtz
- Association Phone: (800) 337-5850
- Country: US
- Furnished: Unfurnished
- Interior Features: Ceiling Fans(s), Eat-in Kitchen, Open Floorplan, Primary Bedroom Main Floor, Solid Surface Counters, Split Bedroom, Thermostat, Tray Ceiling(s), Walk-In Closet(s), Window Treatments
- Legal Description: LOT 9 BLK D CENTRAL PARK SUBPH B-2A & B-2C PI#5796.4290/9
- Levels: One
- Area Major: 34211 - Bradenton/Lakewood Ranch Area
- Occupant Type: Vacant
- Parcel Number: 579642909
- Style: Ranch
- View: Water
- Zoning Code: PDMU
Similar Properties
Nearby Subdivisions
Arbor Grande
Aurora
Avaunce
Bridgewater Ph Ii At Lakewood
Bridgewater Ph Iii At Lakewood
Central Park Ph B1
Central Park Subphase A1a
Central Park Subphase A2a
Central Park Subphase B2a B2c
Central Park Subphase Caa
Central Park Subphase Cba
Central Park Subphase D1aa
Central Park Subphase D1ba D2
Central Park Subphase D1bb D2a
Central Park Subphase G1a G1b
Central Park Subphase G1c
Central Park Subphase G2a G2b
Cresswind
Cresswind Ph I Subph A B
Cresswind Ph Ii Subph A B C
Cresswind Ph Iii
Eagle Trace
Eagle Trace Ph I
Eagle Trace Ph Iic
Eagle Trace Ph Iiib
Grand Oaks At Panther Ridge
Harmony At Lakewood Ranch Ph I
Indigo
Indigo Ph I
Indigo Ph Ii Iii
Indigo Ph Iv V
Indigo Ph Vi Subphase 6a 6b 6
Indigo Ph Vi Subphase 6b 6c R
Indigo Ph Vii Subphase 7a 7b
Indigo Ph Viii Subph 8a 8b 8c
Lakewood Park
Lakewood Ranch Solera Ph Ia I
Lakewood Ranch Solera Ph Ic I
Lorraine Lakes Ph I
Lorraine Lakes Ph Iia
Lorraine Lakes Ph Iib1 Iib2
Lorraine Lakes Ph Iib3 Iic
Mallory Park Ph I A C E
Mallory Park Ph I D Ph Ii A
Mallory Park Ph Ii Subph B
Mallory Park Ph Ii Subph C D
Not Applicable
Palisades Ph Ii
Panther Ridge
Park East At Azario
Park East At Azario Ph I Subph
Park East At Azario Ph Ii
Polo Run
Polo Run Ph Ia Ib
Polo Run Ph Iia Iib
Polo Run Ph Iic Iid Iie
Pomello City Central
Pomello Park
Rosedale
Rosedale 10
Rosedale 5
Rosedale 6a
Rosedale 6b
Rosedale 7
Rosedale 8 Westbury Lakes
Rosedale Add Ph I
Rosedale Add Ph Ii
Rosedale Highlands Subphase B
Rosedale Highlands Subphase C
Rosedale Highlands Subphase D
Sapphire Point
Sapphire Point Ph I Ii Subph
Sapphire Point Ph Iiia
Serenity Creek
Serenity Creek Rep Of Tr N
Solera
Solera At Lakewood Ranch
Solera At Lakewood Ranch Ph Ii
Star Farms At Lakewood Ranch
Star Farms Ph Iiv
Sweetwater At Lakewood Ranch
Sweetwater At Lakewood Ranch P
Sweetwater Villas At Lakewood
Waterbury Tracts Continued
Woodleaf Hammock Ph I



