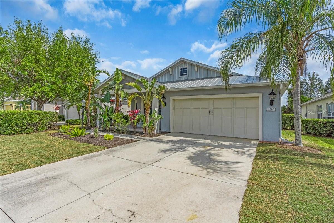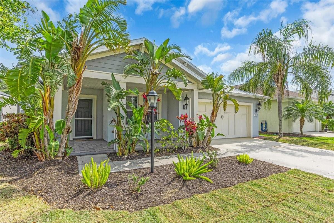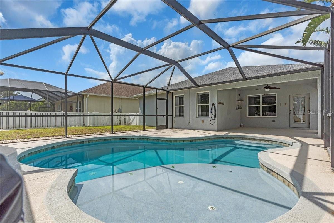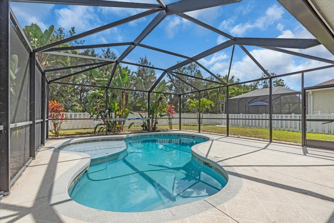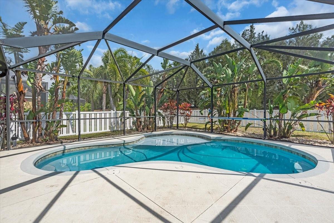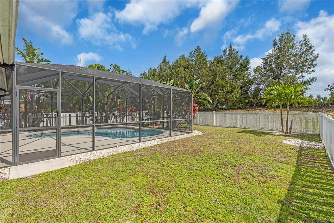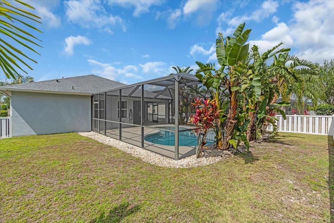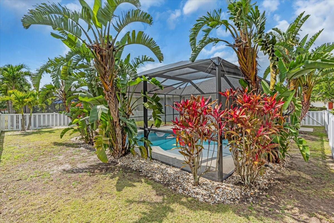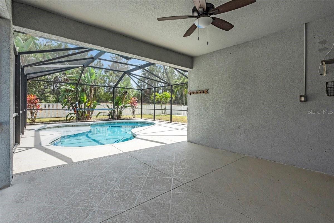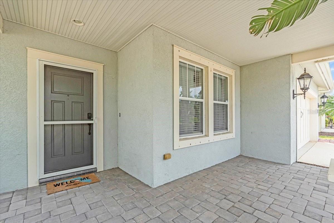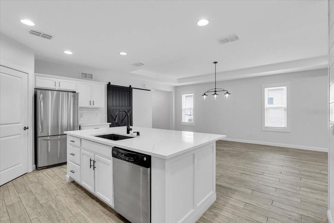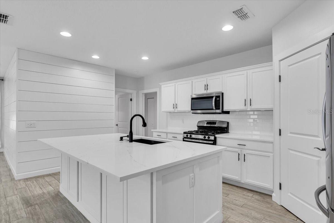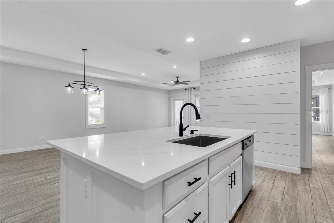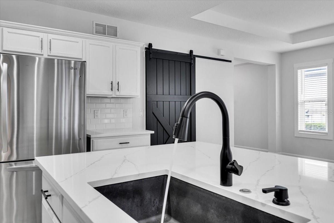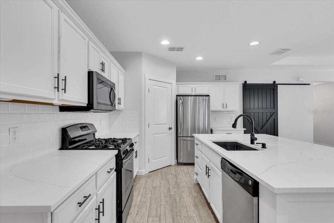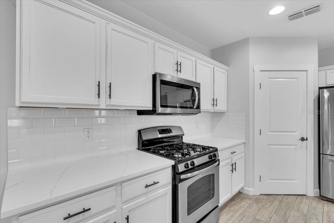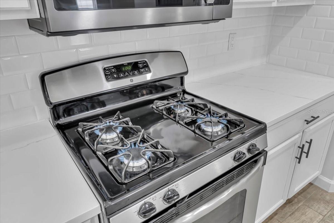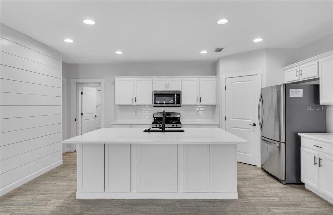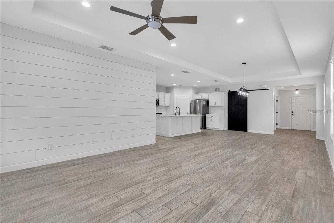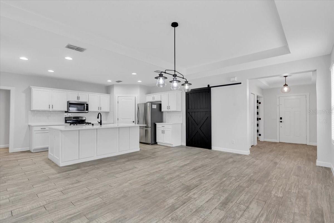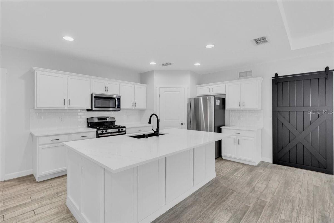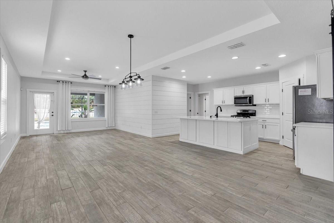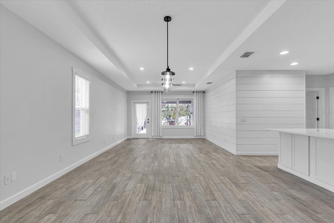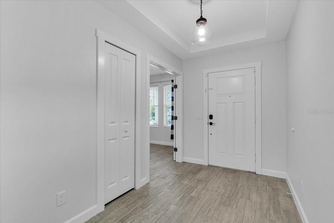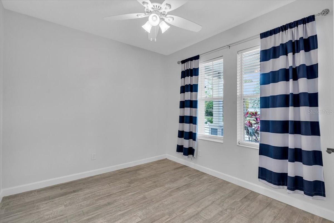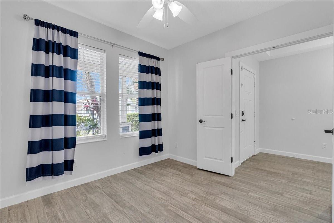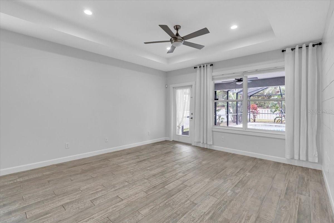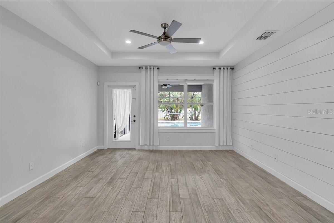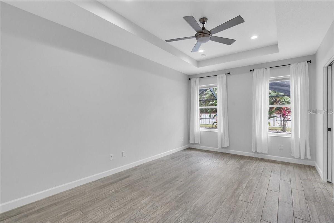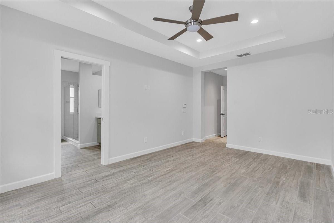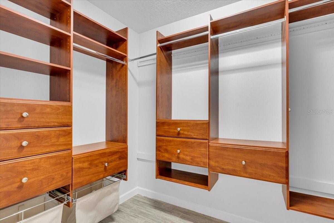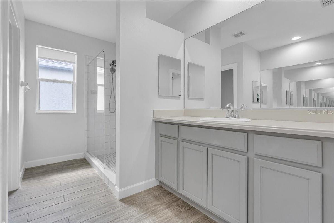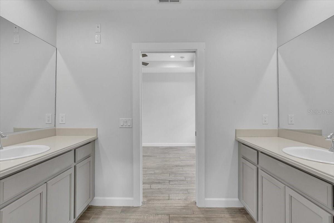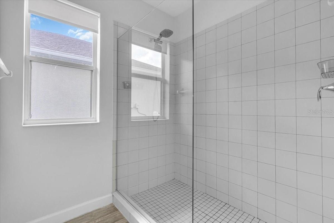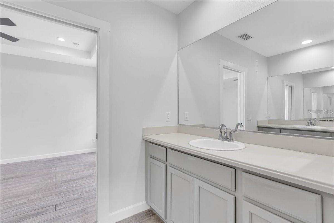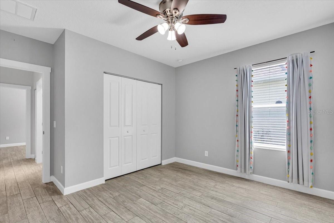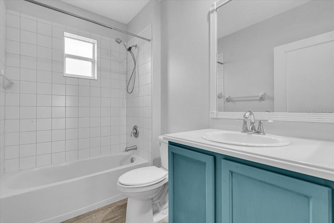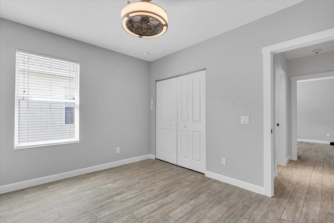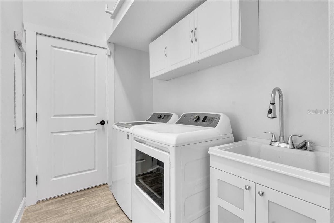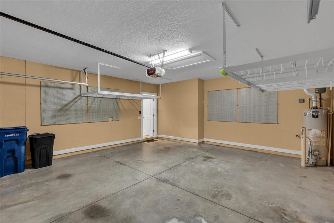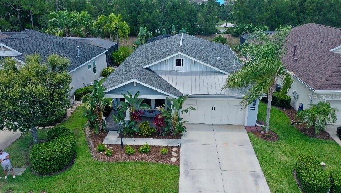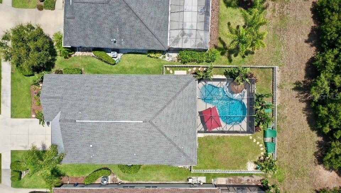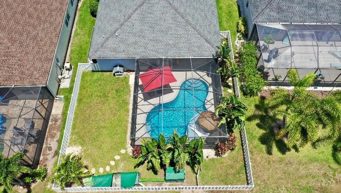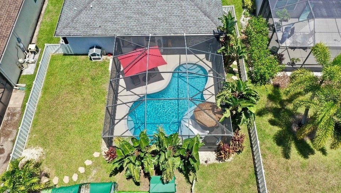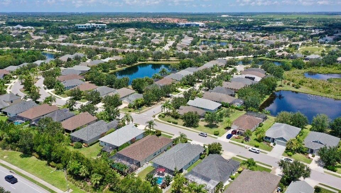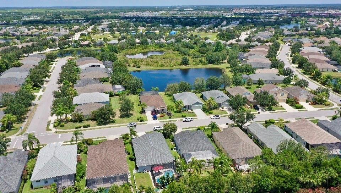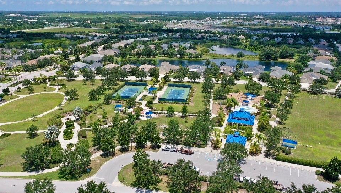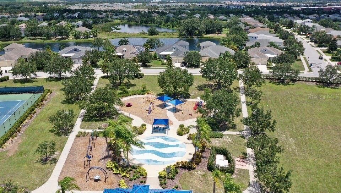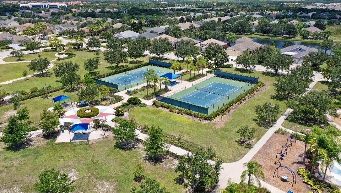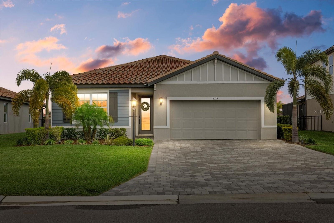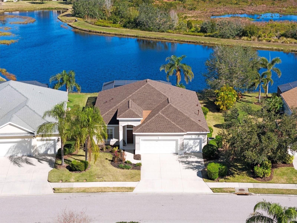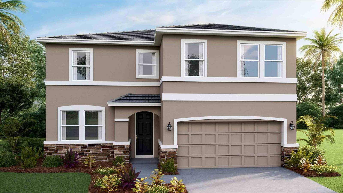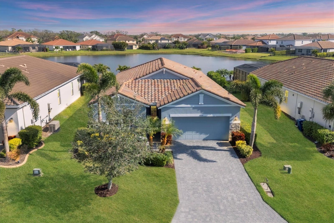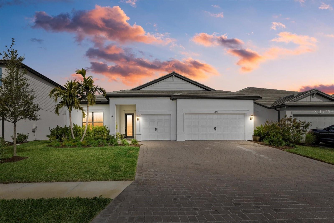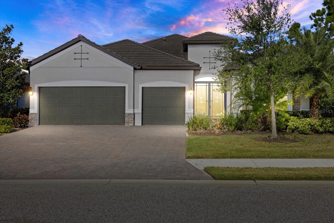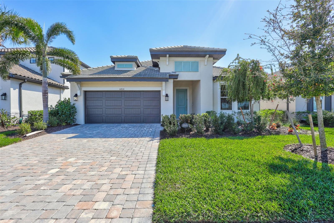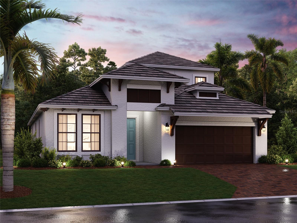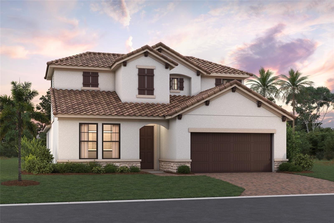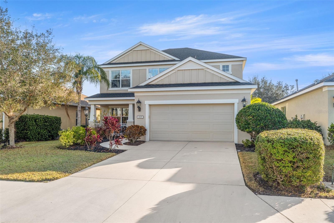11790 Forest Park Circle, BRADENTON, FL 34211
Property Photos
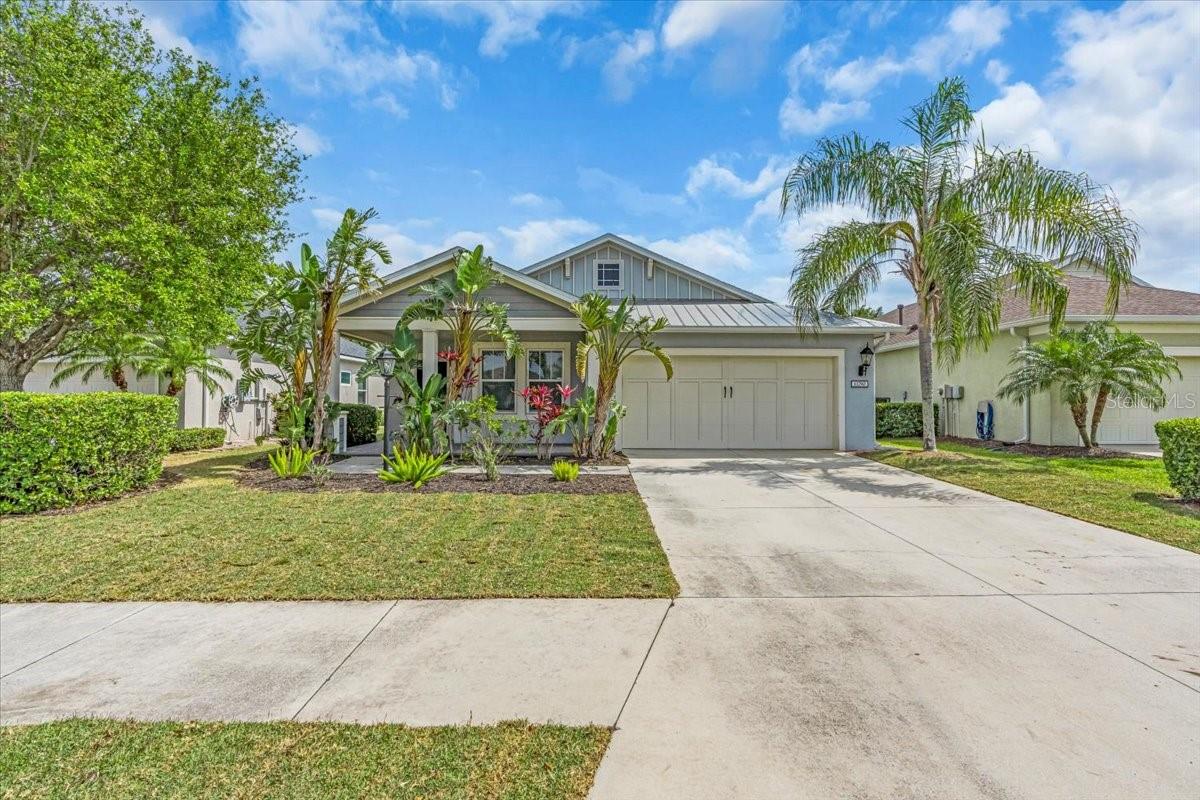
Would you like to sell your home before you purchase this one?
Priced at Only: $605,000
For more Information Call:
Address: 11790 Forest Park Circle, BRADENTON, FL 34211
Property Location and Similar Properties






- MLS#: A4646163 ( Residential )
- Street Address: 11790 Forest Park Circle
- Viewed: 2
- Price: $605,000
- Price sqft: $229
- Waterfront: No
- Year Built: 2011
- Bldg sqft: 2640
- Bedrooms: 3
- Total Baths: 2
- Full Baths: 2
- Garage / Parking Spaces: 2
- Days On Market: 6
- Additional Information
- Geolocation: 27.4511 / -82.4235
- County: MANATEE
- City: BRADENTON
- Zipcode: 34211
- Subdivision: Central Park Ph B1
- Elementary School: Gullett Elementary
- Middle School: Dr Mona Jain Middle
- High School: Lakewood Ranch High
- Provided by: ECO LUXE REALTY
- Contact: Stephen Downes
- 941-724-1086

- DMCA Notice
Description
Stunning Pool Home in the Heart of Lakewood Ranch! Welcome to your dream home! This breathtaking 3BR/2BA + Den home (1,847 sq. ft.) sits on an oversized, tropical lot in the highly sought after Central Park community. Designed for luxury and comfort, this home boasts a newer roof (2023), new front sod, a sparkling heated saltwater pool, and a serene outdoor oasisall fully fenced for privacy. Step inside and be greeted by an open concept layout with stylish upgrades throughout. The gourmet kitchen is a chefs delight, featuring sleek quartz countertops, stainless steel appliances, a large basin sink, subway tile backsplash, and chic shiplap accents. The spacious great room seamlessly connects to the dining and kitchen area, making it perfect for entertaining. The primary suite is a true retreat with an expansive layout, dual sinks, a walk in closet, and spa like finishes. Upgraded ceramic tile flooring flows throughout the entire home, adding a touch of modern elegance. Outside, enjoy the ultimate Florida lifestyle with a heated saltwater pool, screened lanai, and a lush backyardperfect for relaxing or entertaining under the sun. This home wont last long! Contact me today for a private tour. Se habla Espaol.
Welcome home!
Description
Stunning Pool Home in the Heart of Lakewood Ranch! Welcome to your dream home! This breathtaking 3BR/2BA + Den home (1,847 sq. ft.) sits on an oversized, tropical lot in the highly sought after Central Park community. Designed for luxury and comfort, this home boasts a newer roof (2023), new front sod, a sparkling heated saltwater pool, and a serene outdoor oasisall fully fenced for privacy. Step inside and be greeted by an open concept layout with stylish upgrades throughout. The gourmet kitchen is a chefs delight, featuring sleek quartz countertops, stainless steel appliances, a large basin sink, subway tile backsplash, and chic shiplap accents. The spacious great room seamlessly connects to the dining and kitchen area, making it perfect for entertaining. The primary suite is a true retreat with an expansive layout, dual sinks, a walk in closet, and spa like finishes. Upgraded ceramic tile flooring flows throughout the entire home, adding a touch of modern elegance. Outside, enjoy the ultimate Florida lifestyle with a heated saltwater pool, screened lanai, and a lush backyardperfect for relaxing or entertaining under the sun. This home wont last long! Contact me today for a private tour. Se habla Espaol.
Welcome home!
Payment Calculator
- Principal & Interest -
- Property Tax $
- Home Insurance $
- HOA Fees $
- Monthly -
For a Fast & FREE Mortgage Pre-Approval Apply Now
Apply Now
 Apply Now
Apply NowFeatures
Building and Construction
- Covered Spaces: 0.00
- Exterior Features: Dog Run, Hurricane Shutters, Irrigation System, Rain Gutters, Sidewalk
- Fencing: Vinyl
- Flooring: Ceramic Tile
- Living Area: 1847.00
- Roof: Metal, Tile
Property Information
- Property Condition: Completed
Land Information
- Lot Features: In County, Level, Private, Sidewalk, Paved
School Information
- High School: Lakewood Ranch High
- Middle School: Dr Mona Jain Middle
- School Elementary: Gullett Elementary
Garage and Parking
- Garage Spaces: 2.00
- Open Parking Spaces: 0.00
- Parking Features: Driveway, Ground Level
Eco-Communities
- Pool Features: Auto Cleaner, Heated, In Ground, Lighting, Pool Sweep, Salt Water, Screen Enclosure, Self Cleaning
- Water Source: Public
Utilities
- Carport Spaces: 0.00
- Cooling: Central Air
- Heating: Central, Electric
- Pets Allowed: Dogs OK, Number Limit, Size Limit
- Sewer: Public Sewer
- Utilities: Cable Available, Electricity Connected, Natural Gas Connected, Phone Available, Sewer Connected, Sprinkler Recycled, Underground Utilities, Water Connected
Finance and Tax Information
- Home Owners Association Fee: 1066.00
- Insurance Expense: 0.00
- Net Operating Income: 0.00
- Other Expense: 0.00
- Tax Year: 2024
Other Features
- Appliances: Convection Oven, Dishwasher, Disposal, Dryer, Electric Water Heater, Microwave, Range, Refrigerator, Washer
- Association Name: Castle Group/Laurie Denenholtz
- Association Phone: (941) 251-5326
- Country: US
- Furnished: Unfurnished
- Interior Features: Ceiling Fans(s), High Ceilings, Open Floorplan, Primary Bedroom Main Floor, Solid Surface Counters, Solid Wood Cabinets, Split Bedroom, Stone Counters, Thermostat, Tray Ceiling(s), Walk-In Closet(s), Window Treatments
- Legal Description: LOT 231 CENTRAL PARK PHASE B-1 PI#5796.1015/9
- Levels: One
- Area Major: 34211 - Bradenton/Lakewood Ranch Area
- Occupant Type: Vacant
- Parcel Number: 579610159
- View: Pool, Trees/Woods
- Zoning Code: PD-MU
Similar Properties
Nearby Subdivisions
Arbor Grande
Aurora
Avaunce
Bridgewater Ph Ii At Lakewood
Bridgewater Ph Iii At Lakewood
Central Park Ph B1
Central Park Subphase A1a
Central Park Subphase A2a
Central Park Subphase B2a B2c
Central Park Subphase Caa
Central Park Subphase Cba
Central Park Subphase D1aa
Central Park Subphase D1ba D2
Central Park Subphase D1bb D2a
Central Park Subphase G1a G1b
Central Park Subphase G1c
Central Park Subphase G2a G2b
Cresswind
Cresswind Ph I Subph A B
Cresswind Ph Ii Subph A B C
Cresswind Ph Iii
Eagle Trace
Eagle Trace Ph I
Eagle Trace Ph Iic
Eagle Trace Ph Iiib
Grand Oaks At Panther Ridge
Harmony At Lakewood Ranch Ph I
Indigo
Indigo Ph I
Indigo Ph Ii Iii
Indigo Ph Iv V
Indigo Ph Vi Subphase 6a 6b 6
Indigo Ph Vi Subphase 6b 6c R
Indigo Ph Vii Subphase 7a 7b
Indigo Ph Viii Subph 8a 8b 8c
Lakewood Park
Lakewood Ranch Solera Ph Ia I
Lakewood Ranch Solera Ph Ic I
Lorraine Lakes Ph I
Lorraine Lakes Ph Iia
Lorraine Lakes Ph Iib1 Iib2
Lorraine Lakes Ph Iib3 Iic
Mallory Park Ph I A C E
Mallory Park Ph I D Ph Ii A
Mallory Park Ph Ii Subph B
Mallory Park Ph Ii Subph C D
Not Applicable
Palisades Ph Ii
Panther Ridge
Park East At Azario
Park East At Azario Ph I Subph
Park East At Azario Ph Ii
Polo Run
Polo Run Ph Ia Ib
Polo Run Ph Iia Iib
Polo Run Ph Iic Iid Iie
Pomello City Central
Pomello Park
Rosedale
Rosedale 10
Rosedale 5
Rosedale 6a
Rosedale 6b
Rosedale 7
Rosedale 8 Westbury Lakes
Rosedale Add Ph I
Rosedale Add Ph Ii
Rosedale Highlands Subphase B
Rosedale Highlands Subphase C
Rosedale Highlands Subphase D
Sapphire Point
Sapphire Point Ph I Ii Subph
Sapphire Point Ph Iiia
Serenity Creek
Serenity Creek Rep Of Tr N
Solera
Solera At Lakewood Ranch
Solera At Lakewood Ranch Ph Ii
Star Farms At Lakewood Ranch
Star Farms Ph Iiv
Sweetwater At Lakewood Ranch
Sweetwater At Lakewood Ranch P
Sweetwater Villas At Lakewood
Waterbury Tracts Continued
Woodleaf Hammock Ph I



