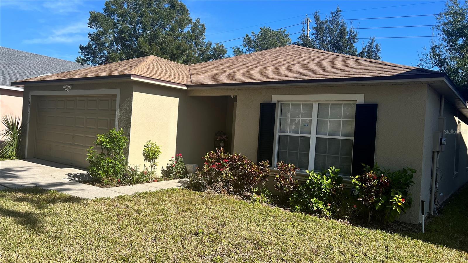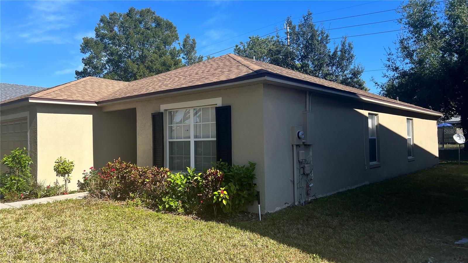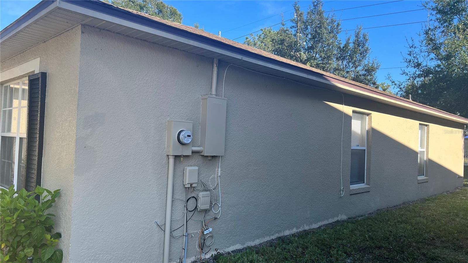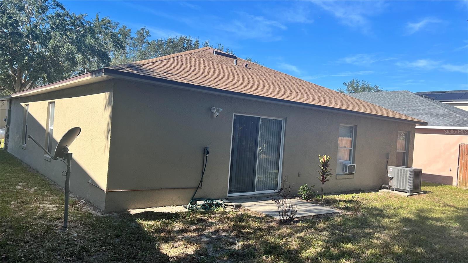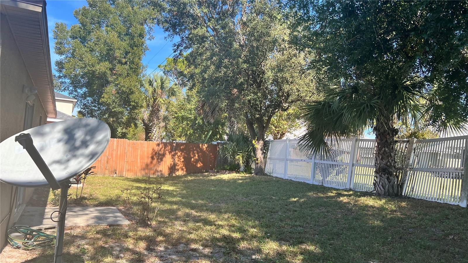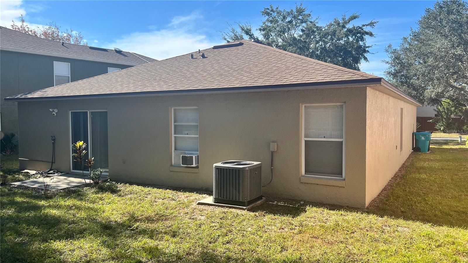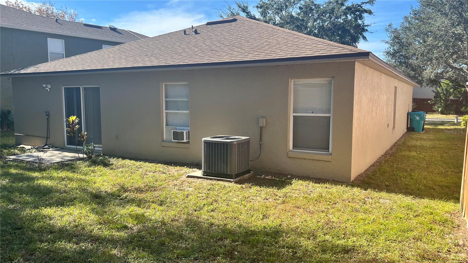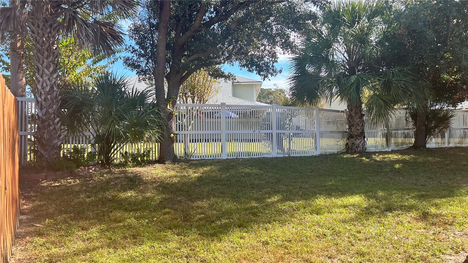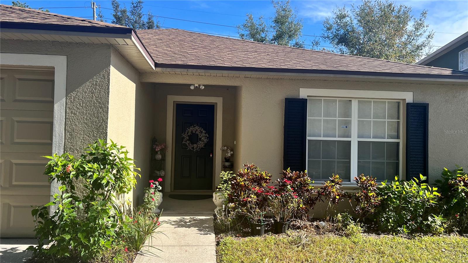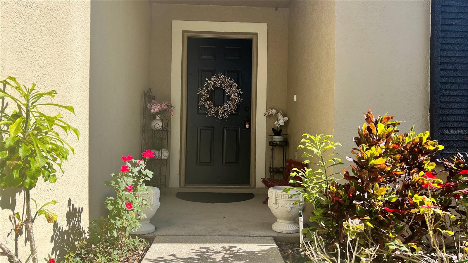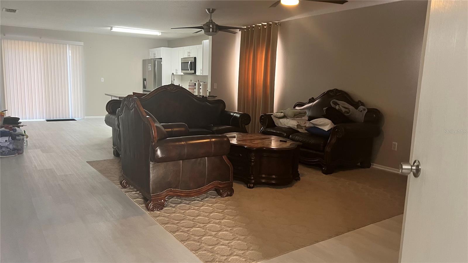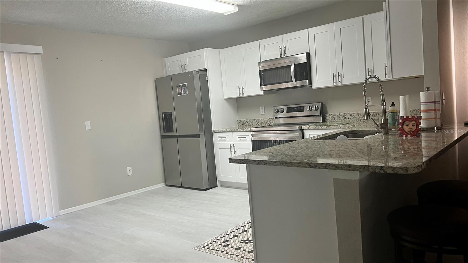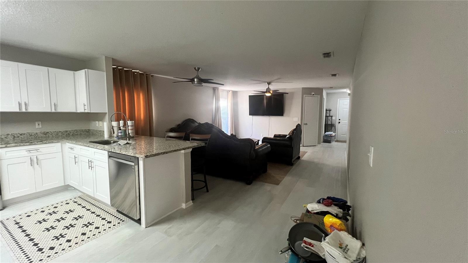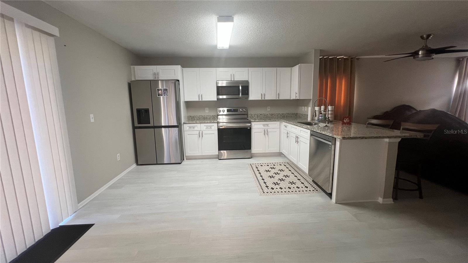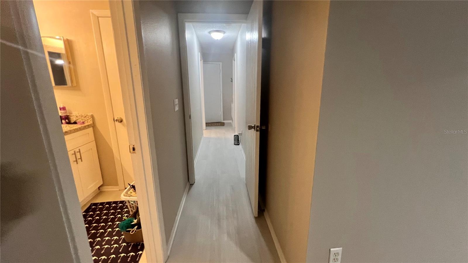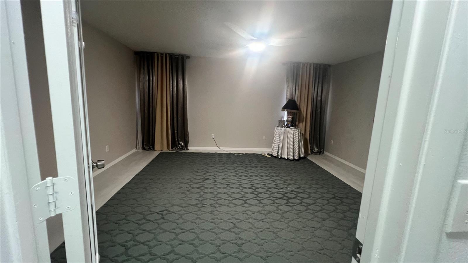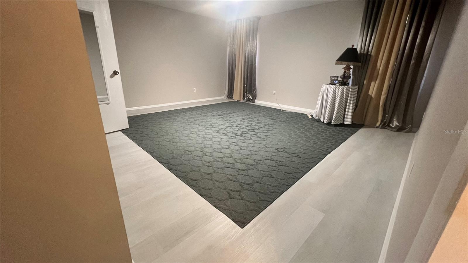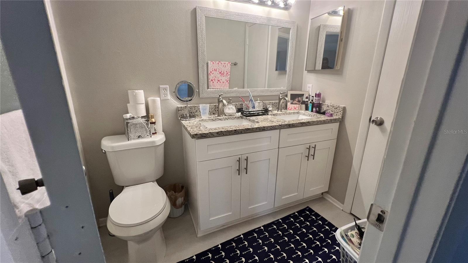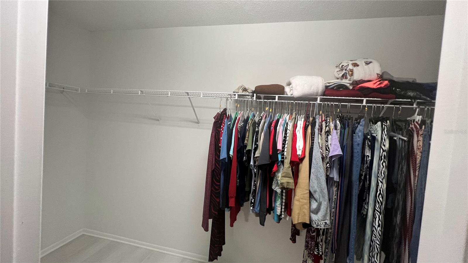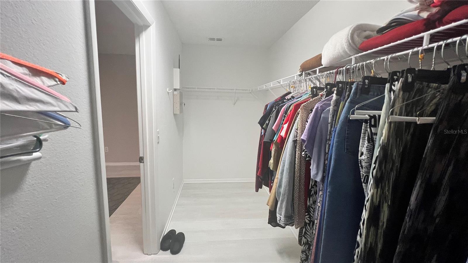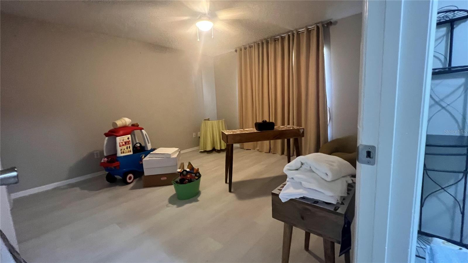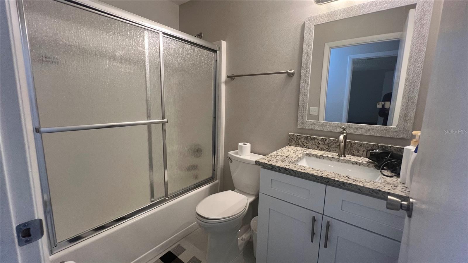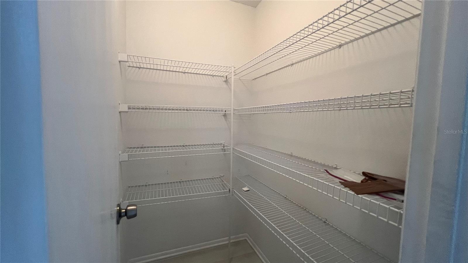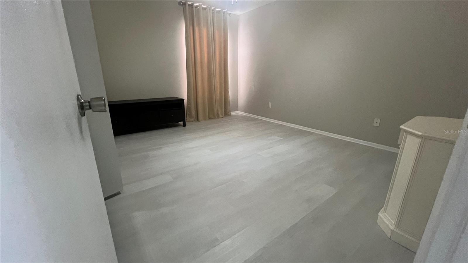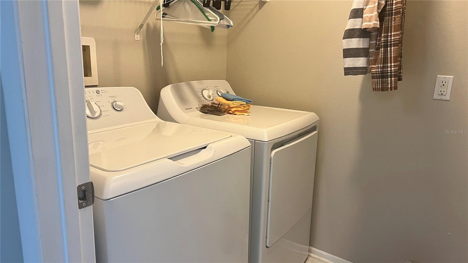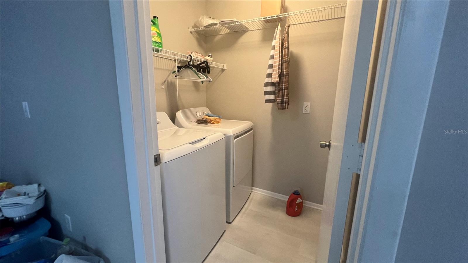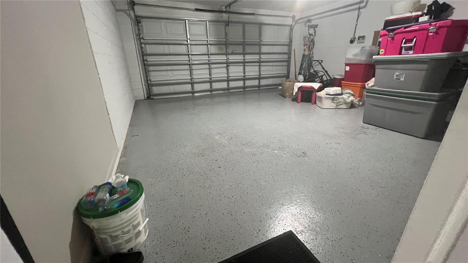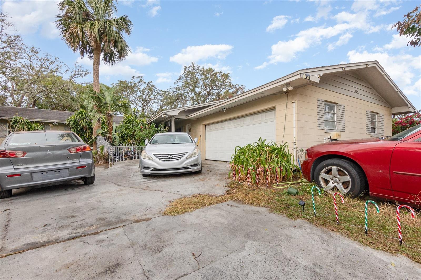4417 Ribblesdale Lane, ORLANDO, FL 32808
Property Photos
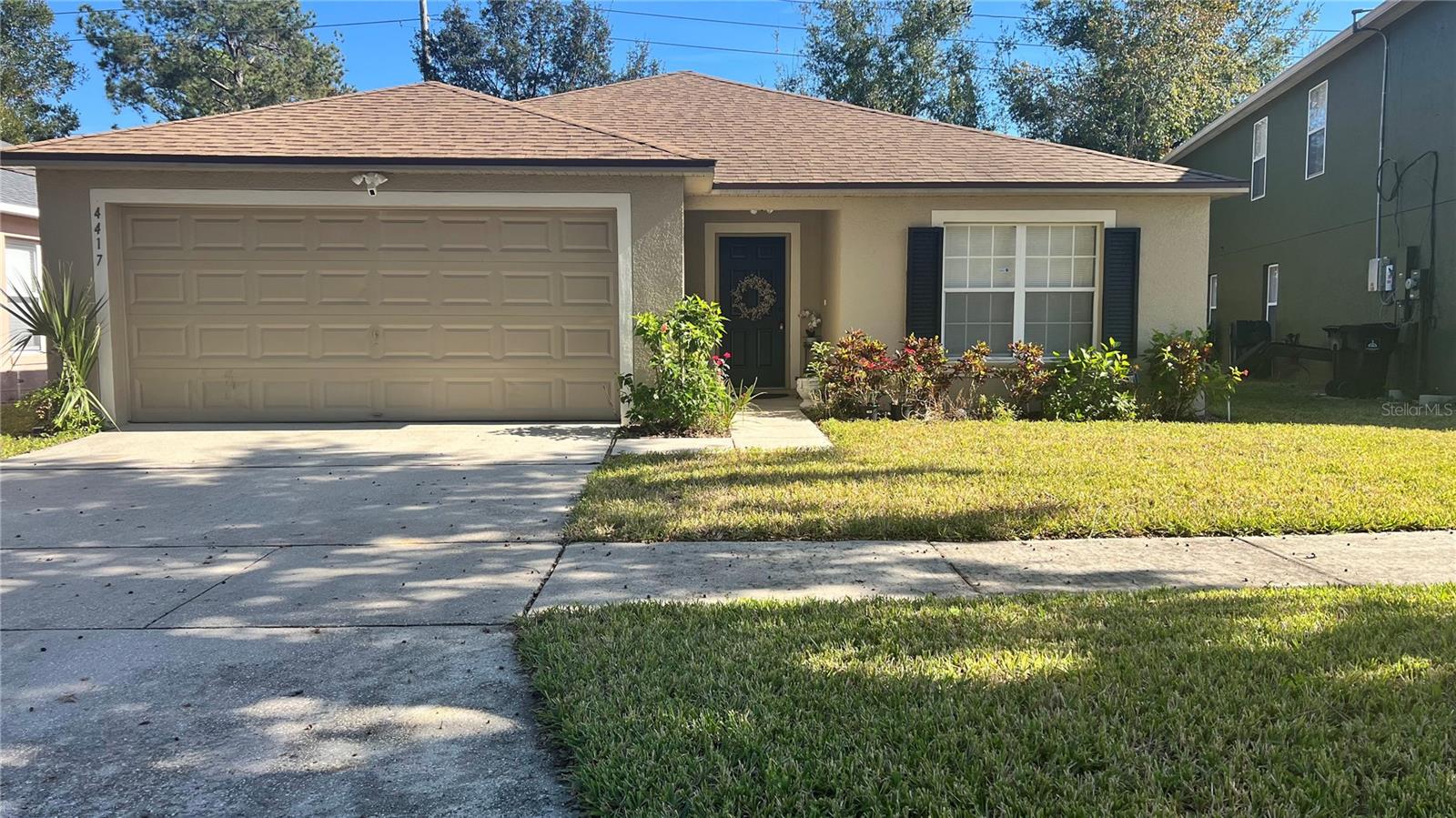
Would you like to sell your home before you purchase this one?
Priced at Only: $370,000
For more Information Call:
Address: 4417 Ribblesdale Lane, ORLANDO, FL 32808
Property Location and Similar Properties
- MLS#: S5116826 ( Residential )
- Street Address: 4417 Ribblesdale Lane
- Viewed: 17
- Price: $370,000
- Price sqft: $178
- Waterfront: No
- Year Built: 1999
- Bldg sqft: 2084
- Bedrooms: 3
- Total Baths: 2
- Full Baths: 2
- Garage / Parking Spaces: 2
- Days On Market: 35
- Additional Information
- Geolocation: 28.597 / -81.4414
- County: ORANGE
- City: ORLANDO
- Zipcode: 32808
- Subdivision: Langdale Woods
- Elementary School: Rosemont Elem
- Middle School: College Park Middle
- High School: Evans High
- Provided by: PARTNERSHIP REALTY INC.
- Contact: Rafael Rodriguez
- 561-355-0270

- DMCA Notice
-
DescriptionWelcome home! This beautifully maintained and airy 3 bedroom, 2 bathroom home offers just under 1,700 square feet of thoughtfully designed living space. Boasting a modern open floor plan, the home seamlessly combines the living and dining areas with a stylish kitchen that features LG appliances, granite countertops, and shaker cabinets. The kitchen includes a cozy kitchenette and a slider leading to the backyard, perfect for enjoying outdoor gatherings. Upon entering, to the right is a versatile bedroom that can serve as an office, playroom, or creative space. To the left of the entry are the second bedroom, a guest bathroom with a granite topped vanity, and the spacious master suite. The master bedroom features an en suite bathroom with dual vanities, granite countertops, a tub/shower combination, a linen closet, and an oversized walk in closet. Luxury Vinyl Plank flooring runs throughout the home, creating a cohesive and modern feel. Additional highlights include a roof and A/C system replaced in 2018. Centrally located, this home is a short drive to Disney, the airport, and all the entertainment Orlando has to offer.
Payment Calculator
- Principal & Interest -
- Property Tax $
- Home Insurance $
- HOA Fees $
- Monthly -
Features
Building and Construction
- Covered Spaces: 0.00
- Exterior Features: Sliding Doors
- Fencing: Fenced
- Flooring: Vinyl
- Living Area: 1684.00
- Roof: Shingle
Property Information
- Property Condition: Completed
Land Information
- Lot Features: City Limits, Landscaped, Sidewalk, Paved
School Information
- High School: Evans High
- Middle School: College Park Middle
- School Elementary: Rosemont Elem
Garage and Parking
- Garage Spaces: 2.00
- Parking Features: Driveway, Garage Door Opener
Eco-Communities
- Green Energy Efficient: Appliances, HVAC
- Water Source: Public
Utilities
- Carport Spaces: 0.00
- Cooling: Central Air
- Heating: Central
- Pets Allowed: Yes
- Sewer: Public Sewer
- Utilities: Cable Available, Electricity Connected, Water Connected
Finance and Tax Information
- Home Owners Association Fee: 600.00
- Net Operating Income: 0.00
- Tax Year: 2024
Other Features
- Appliances: Dishwasher, Disposal, Electric Water Heater, Microwave, Range, Refrigerator
- Association Name: Community Management Professional INC
- Association Phone: 407-455-5950
- Country: US
- Furnished: Unfurnished
- Interior Features: Ceiling Fans(s), Living Room/Dining Room Combo, Open Floorplan, Solid Surface Counters, Thermostat, Walk-In Closet(s)
- Legal Description: LANGDALE WOODS 34/66 LOT 12
- Levels: One
- Area Major: 32808 - Orlando/Pine Hills
- Occupant Type: Owner
- Parcel Number: 05-22-29-4945-00-120
- Possession: Close of Escrow
- Views: 17
- Zoning Code: R-3A/W/RP
Similar Properties
Nearby Subdivisions
Atriums At Silver Pines
Camino Real
Clarion Oaks
Colony Cove
Country Club Heights
Evans Village
Evergreen Park
Forest Park
Fox Briar
Frst Park
Greenview At Silver Pines
La Joya Cove
Lake Lawn Shores
Lake Lawne Shore
Lake Lawne Shores
Lake Lawne Shores Add 03
Lake Sparling Heights
Lake Sparling Heights Subdivis
Langdale Woods
Londonderry Hills Sec 02
Meadowbrook Acres 1st Add
Normandy Shores 1st Sec
Normandy Shores Sec 02
North Pine Hills
Oaktree Village
Orange Heights
Parkway Estates
Pine Hills Manor 02
Pine Hills Manor 03
Pine Hills Manor 05
Pine Hills Sub 10
Pine Hills Sub 11
Pine Hills Sub 3
Pine Hills Sub 6
Pine Hills Sub 9
Pine Hills Terrace
Pine Ridge
Pleasant Oaks
Regency Park
Ridge Manor
Riviera Shores
Robinsville Sec 2
Robinswood
Robinswood Hills
Robinswood Sec 01
Robinswood Sec 05
Robinswood Sec 07
Robinswood Sec 7
Rolling Woods
Rosemont North
Rosemont Sec 01
Rosemont Sec 04
Rosewood Colony Ph 01
San Jose Shores
Shelton Terrace
Shelton Terrace Rep
Silver Pines Pointe Ph 01
Silver Pines Pointe Ph 02 4513
Silver Star Terrace
St Andrews Estates
Sun Acres
Westwood Heights 1st Add
Willows Sec 04
Willows Sec 2
Windsong Estates


