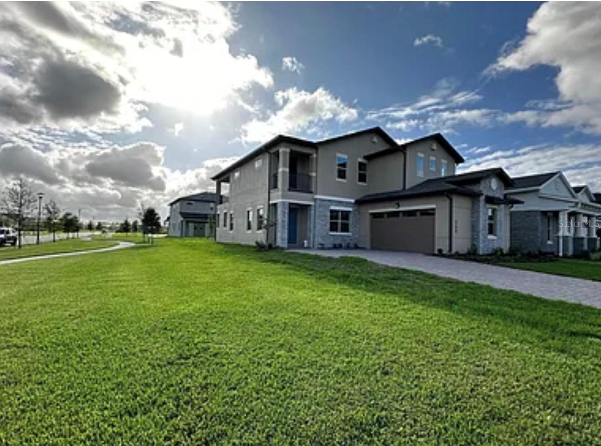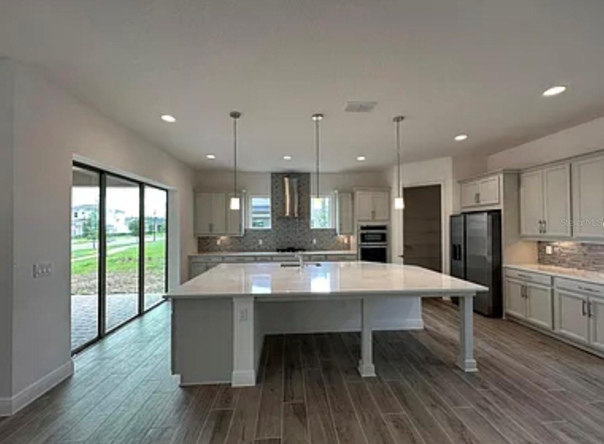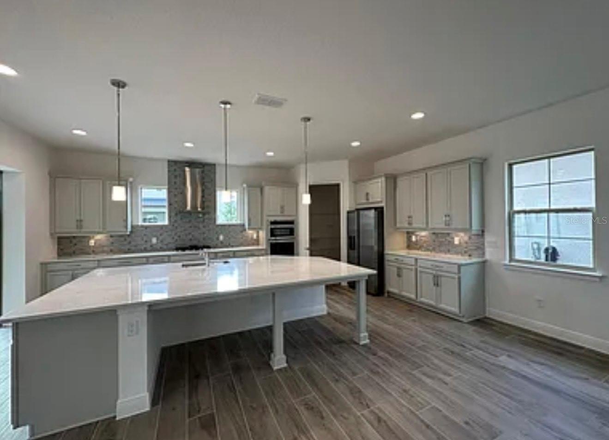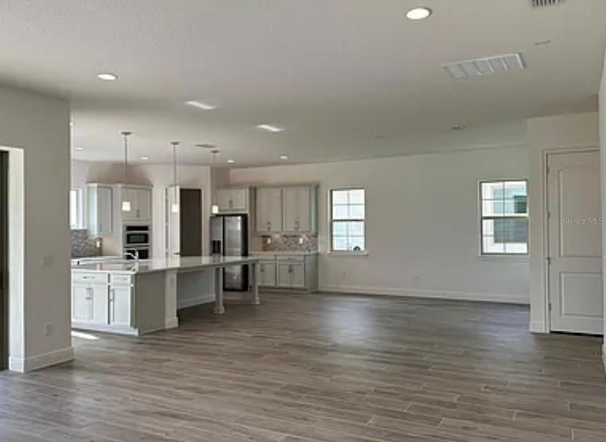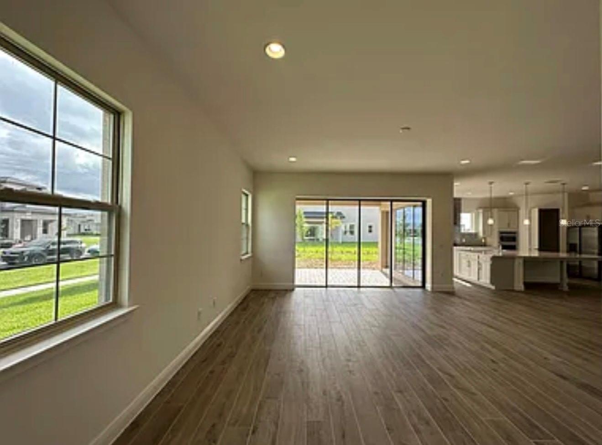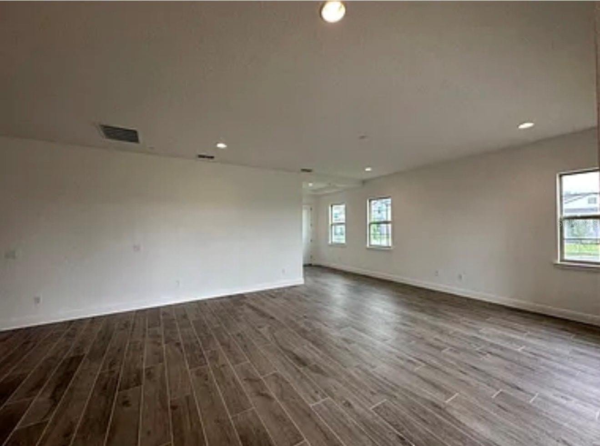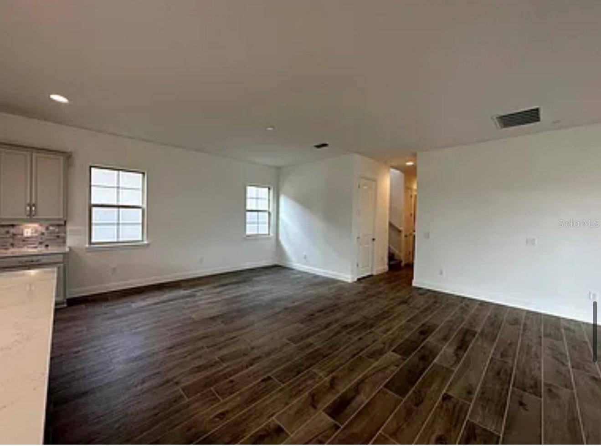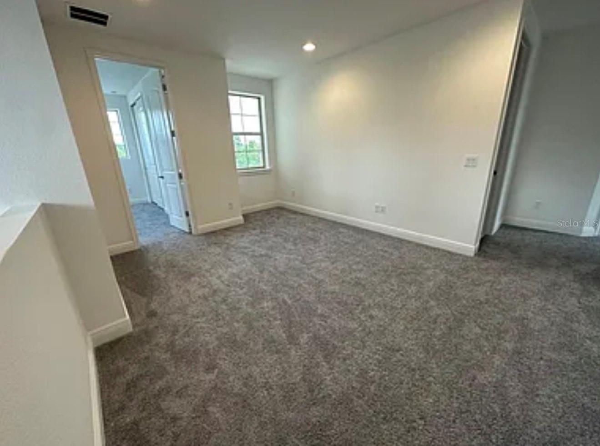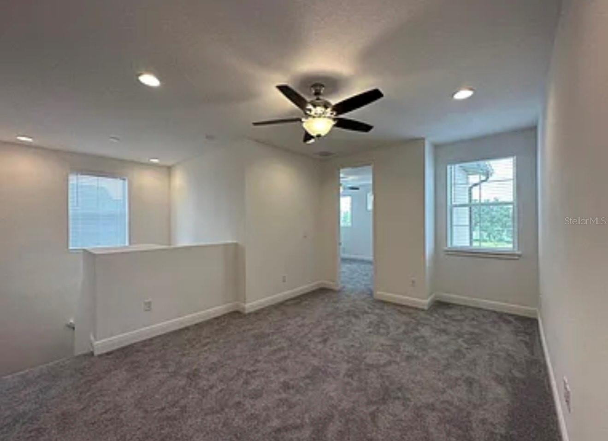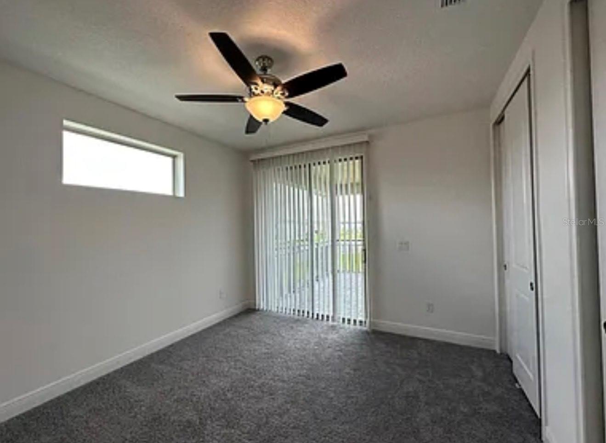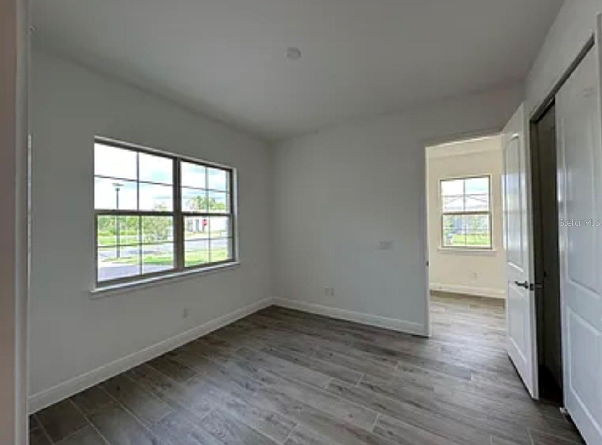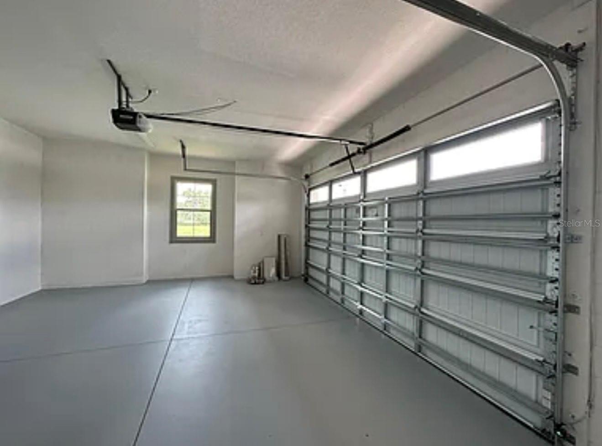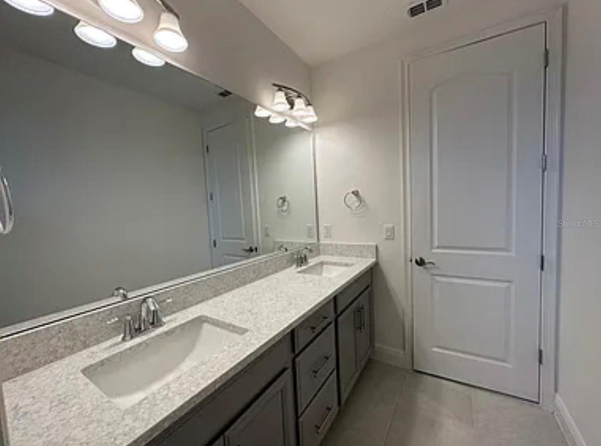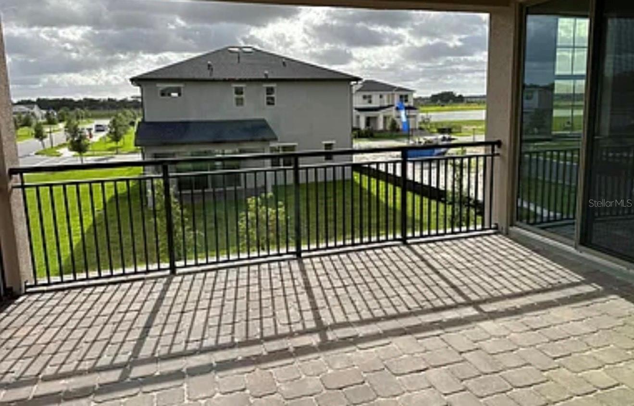5298 Buttonsage Drive, SAINT CLOUD, FL 34772
Property Photos
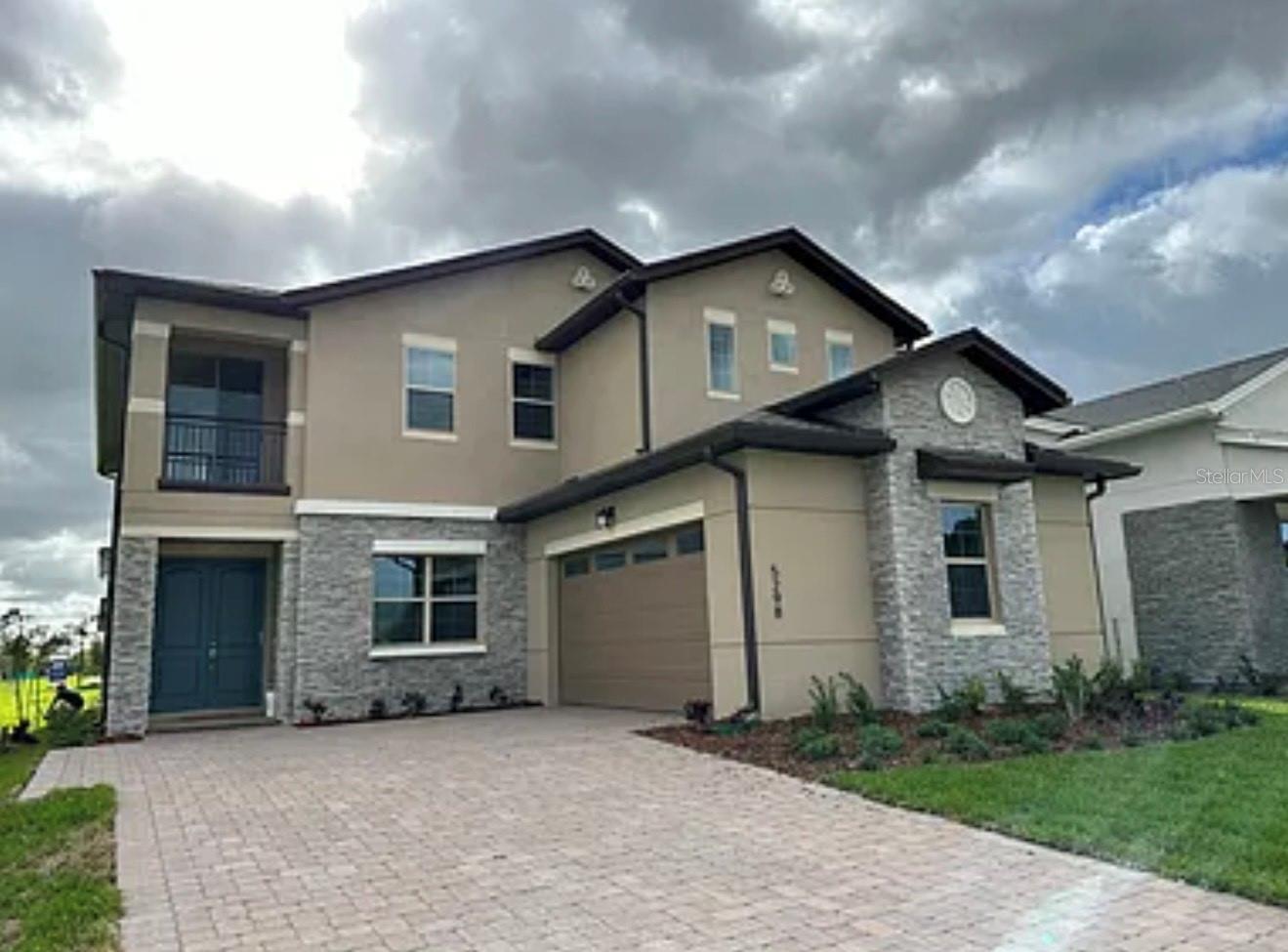
Would you like to sell your home before you purchase this one?
Priced at Only: $4,000
For more Information Call:
Address: 5298 Buttonsage Drive, SAINT CLOUD, FL 34772
Property Location and Similar Properties
- MLS#: S5118101 ( Residential Lease )
- Street Address: 5298 Buttonsage Drive
- Viewed: 4
- Price: $4,000
- Price sqft: $1
- Waterfront: No
- Year Built: 2023
- Bldg sqft: 3350
- Bedrooms: 5
- Total Baths: 4
- Full Baths: 4
- Garage / Parking Spaces: 2
- Days On Market: 3
- Additional Information
- Geolocation: 28.214 / -81.2294
- County: OSCEOLA
- City: SAINT CLOUD
- Zipcode: 34772
- Subdivision: Twin Lakes Ph 8
- Elementary School: Hickory Tree Elem
- Middle School: St. Cloud Middle (6 8)
- High School: Harmony High
- Provided by: COASTAL PIONEER REALTY
- Contact: Mike Bolanos Bonilla
- 813-563-8100

- DMCA Notice
-
DescriptionStunning Single family home 5 bedrooms, 4 bathrooms is located at 5298 Buttonsage Dr, Saint Cloud, FL ZIP code 34772. This property has a lot size of 6098 sqft. Luxury living experience at The Reserve at Twin Lakes. $75 Application Fee x adult 18 years or older. Pets are permitted on a case by case basis, owner must approve, pet screening required and a $350 non refundable pet fee applies x approved pet. Minimum qualifications include 600 or better credit score, verifiable gross monthly income of at least 3x the amount of monthly rent, stable rental history, no evictions or landlord tenant collections. Call today to schedule a viewing.
Payment Calculator
- Principal & Interest -
- Property Tax $
- Home Insurance $
- HOA Fees $
- Monthly -
Features
Building and Construction
- Covered Spaces: 0.00
- Living Area: 3350.00
Property Information
- Property Condition: Completed
School Information
- High School: Harmony High
- Middle School: St. Cloud Middle (6-8)
- School Elementary: Hickory Tree Elem
Garage and Parking
- Garage Spaces: 2.00
Eco-Communities
- Water Source: Public
Utilities
- Carport Spaces: 0.00
- Cooling: Central Air
- Heating: Central
- Pets Allowed: Cats OK, Dogs OK
- Sewer: Public Sewer
Finance and Tax Information
- Home Owners Association Fee: 0.00
- Net Operating Income: 0.00
Rental Information
- Tenant Pays: Carpet Cleaning Fee
Other Features
- Appliances: Dishwasher, Disposal, Dryer, Electric Water Heater, Microwave, Range, Washer
- Country: US
- Furnished: Unfurnished
- Interior Features: Eat-in Kitchen, Solid Wood Cabinets, Stone Counters, Thermostat, Walk-In Closet(s)
- Levels: Two
- Area Major: 34772 - St Cloud (Narcoossee Road)
- Occupant Type: Vacant
- Parcel Number: 20-26-31-5265-0001-1076
Owner Information
- Owner Pays: None
Nearby Subdivisions
Canoe Creek Estates
Canoe Creek Lakes
Canoe Creek Lakes Add
Deer Run Estates
Doe Run At Deer Creek
Eden At Cross Prairie
Edgewater Ed4 Lt 1 Rep
Esprit Ph 01
Esprit Ph 1
Esprit Ph 3b
Estates At Southern Pines
Gramercy Farms Ph 6
Hanover Lakes Ph 1
Hanover Lakes Ph 3
Hanover Lakes Ph 4
Hanover Lakes Ph 5
Havenfield At Cross Prairie Ph
Indian Lakes Ph 03
Indian Lakes Ph 05 06
Keystone Pointe Ph 3
Mallard Pond Ph 1
Mallard Pond Ph 2
Northwest Lakeside Groves Ph 1
Northwest Lakeside Grvs Ph 2
Oak Ridge
Old Hickory
Old Hickory Ph 1 2
Old Hickory Ph 3
Reserve At Pine Tree
S L I C
Sawgrass
Southern Pines Ph 4
St Cloud Manor Estates
St Cloud Manor Village
Stevens Plantation
Sweetwater Creek
Sweetwater Creek Un2
The Meadow At Crossprairie
The Meadow At Crossprairie Bun
The Meadow At Crossprairie Tow
The Reserve At Twin Lakes
Thompson Grove
Twin Lakes Ph 2a2b
Twin Lakes Ph 2c
Twin Lakes Ph 8
Villagio
Whaleys Creek Ph 1
Whaleys Creek Ph 2


