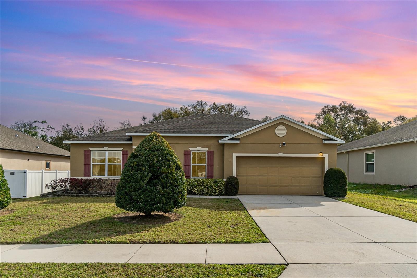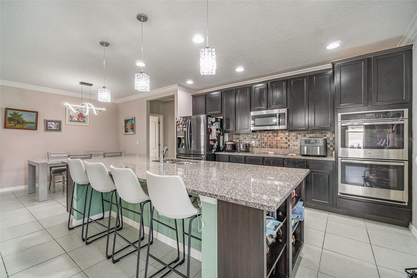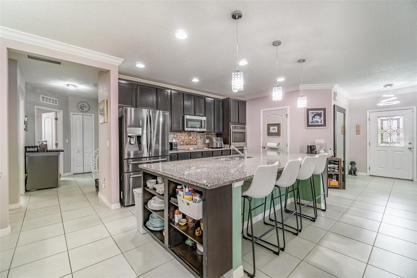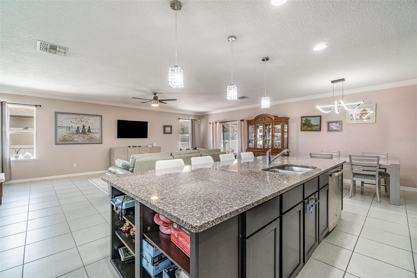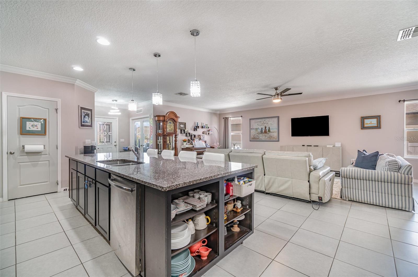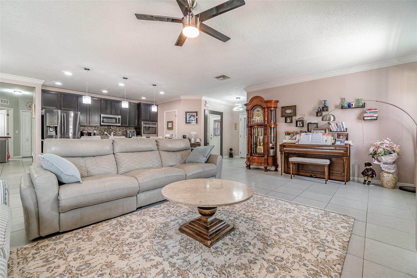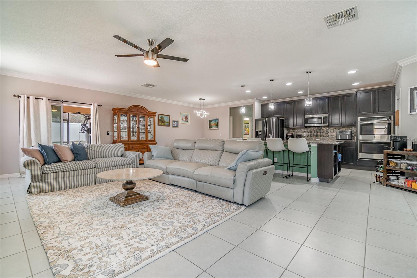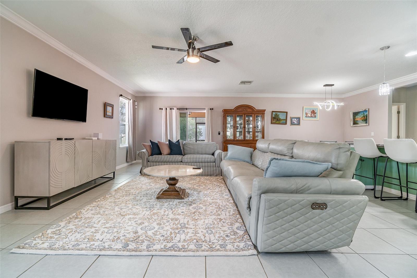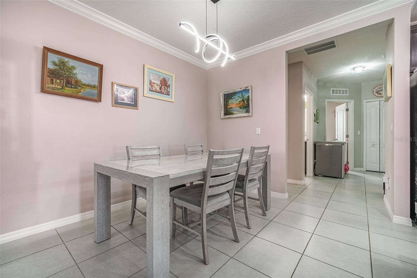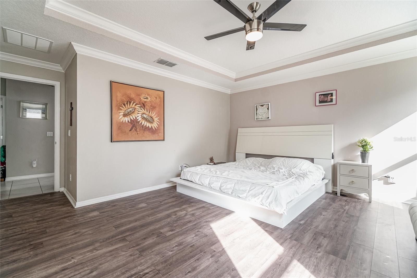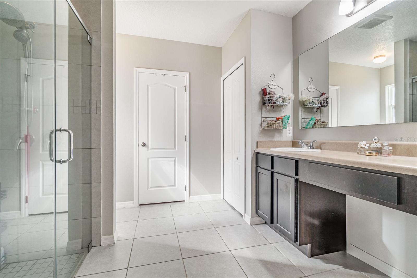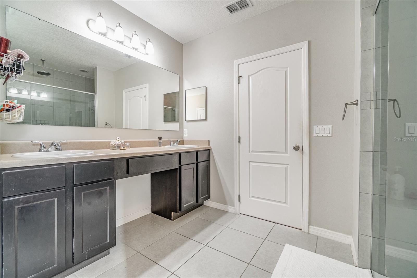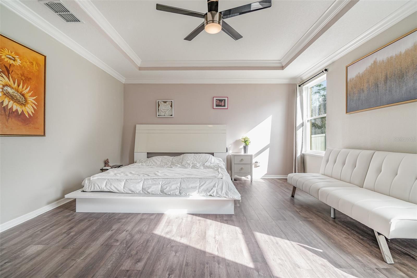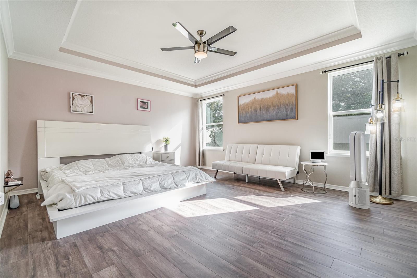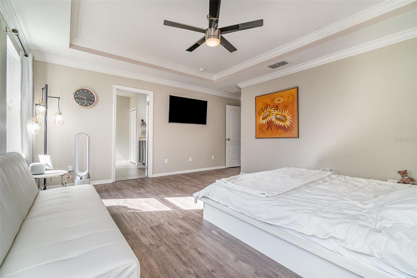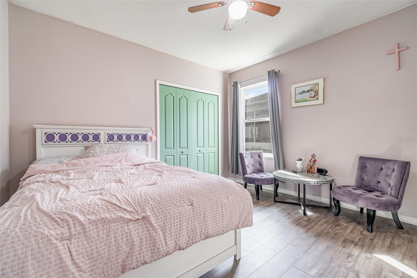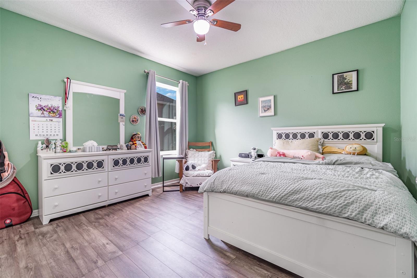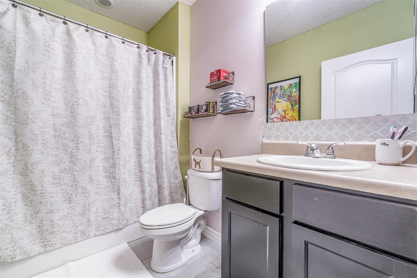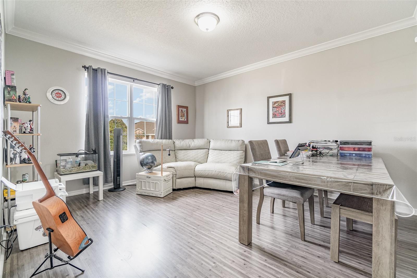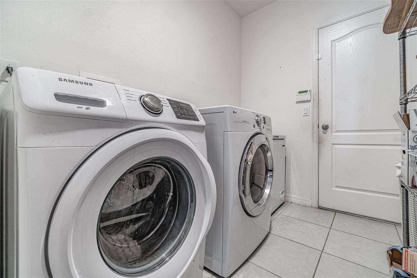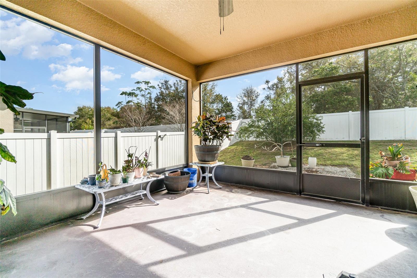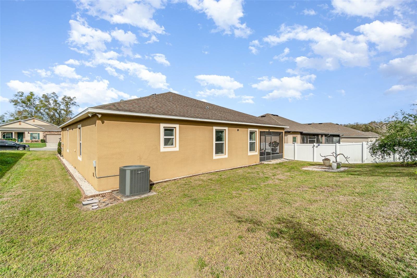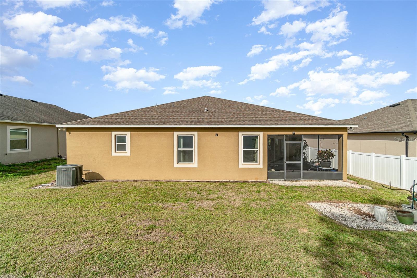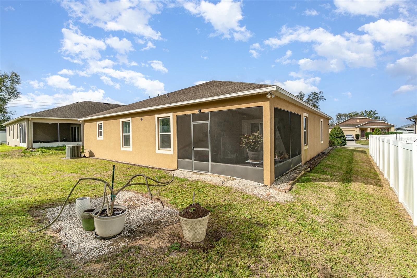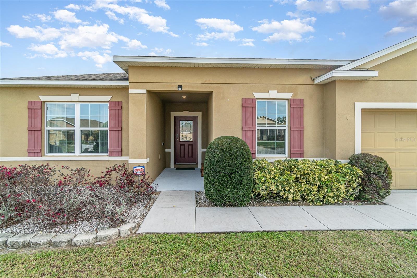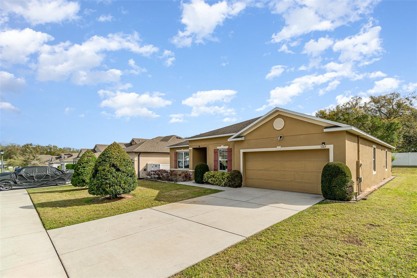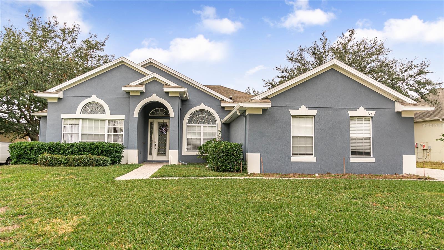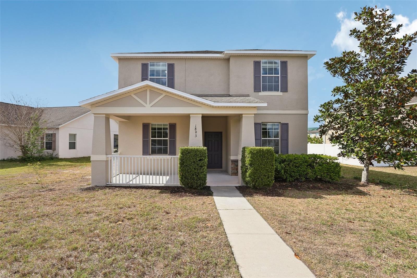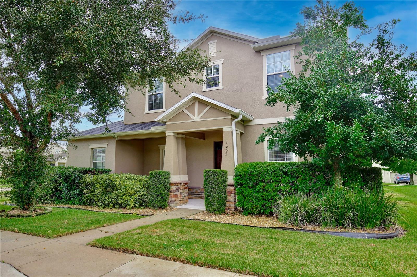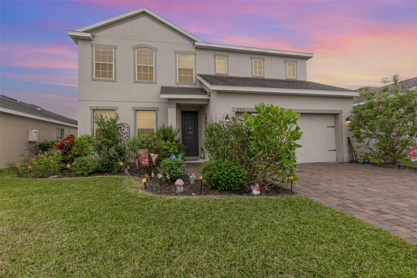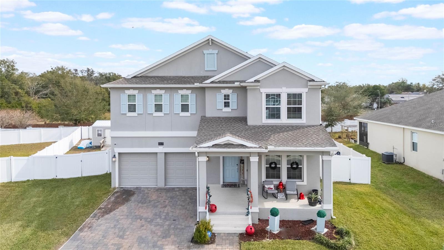3705 Apopka Ridge Circle, APOPKA, FL 32703
Property Photos
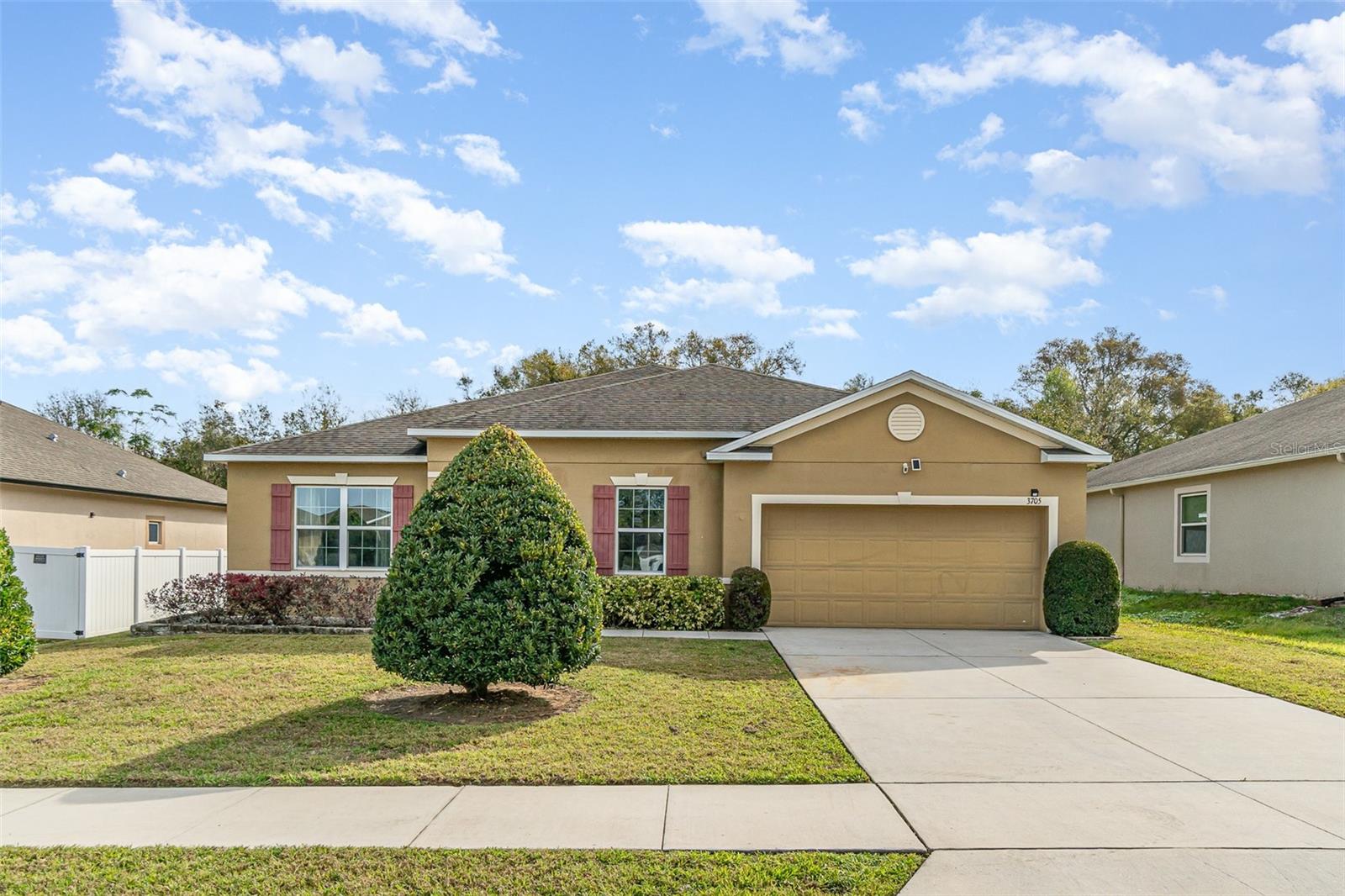
Would you like to sell your home before you purchase this one?
Priced at Only: $424,900
For more Information Call:
Address: 3705 Apopka Ridge Circle, APOPKA, FL 32703
Property Location and Similar Properties





- MLS#: S5122057 ( Residential )
- Street Address: 3705 Apopka Ridge Circle
- Viewed: 3
- Price: $424,900
- Price sqft: $144
- Waterfront: No
- Year Built: 2017
- Bldg sqft: 2942
- Bedrooms: 3
- Total Baths: 2
- Full Baths: 2
- Garage / Parking Spaces: 2
- Days On Market: 26
- Additional Information
- Geolocation: 28.6233 / -81.5302
- County: ORANGE
- City: APOPKA
- Zipcode: 32703
- Subdivision: Apopka Woods Sub
- Elementary School: Wheatley Elem
- Middle School: Piedmont Lakes Middle
- High School: Wekiva High
- Provided by: KELLER WILLIAMS REALTY AT THE LAKES
- Contact: Vanessa Barnes
- 407-566-1800

- DMCA Notice
Description
Welcome to your dream home in the heart of Apopka, Florida! This beautifully designed one story residence offers a perfect blend of comfort and functionality, featuring 3 spacious bedrooms + office/denideal for remote work, a playroom, or a cozy retreat and 2 full bathrooms.
Step inside to discover an open concept layout that seamlessly connects the kitchen, dining, and living areas, creating a warm and inviting atmosphere for both relaxation and entertaining. The chef inspired kitchen is the centerpiece of the home, boasting an oversized island with bar seating, 42 inch cabinetry, sleek countertops, and stainless steel appliances.
This home features ceramic tile flooring in the main living areas. The primary suite is a true retreat, complete with a spa like en suite bathroom, double vanity, walk in shower, and a spacious walk in closet. To complete your home you will find 2 additional bedrooms and full bathroom along with a spacious laundry room with washer and dryer included.
Enjoy Florida living year round in your screened in back porch, the perfect spot for morning coffee or evening relaxation.
Located in a desirable community, this home is just minutes to shopping, dining, and major highways for an easy commute. Dont miss this opportunityschedule your private tour today!
Description
Welcome to your dream home in the heart of Apopka, Florida! This beautifully designed one story residence offers a perfect blend of comfort and functionality, featuring 3 spacious bedrooms + office/denideal for remote work, a playroom, or a cozy retreat and 2 full bathrooms.
Step inside to discover an open concept layout that seamlessly connects the kitchen, dining, and living areas, creating a warm and inviting atmosphere for both relaxation and entertaining. The chef inspired kitchen is the centerpiece of the home, boasting an oversized island with bar seating, 42 inch cabinetry, sleek countertops, and stainless steel appliances.
This home features ceramic tile flooring in the main living areas. The primary suite is a true retreat, complete with a spa like en suite bathroom, double vanity, walk in shower, and a spacious walk in closet. To complete your home you will find 2 additional bedrooms and full bathroom along with a spacious laundry room with washer and dryer included.
Enjoy Florida living year round in your screened in back porch, the perfect spot for morning coffee or evening relaxation.
Located in a desirable community, this home is just minutes to shopping, dining, and major highways for an easy commute. Dont miss this opportunityschedule your private tour today!
Payment Calculator
- Principal & Interest -
- Property Tax $
- Home Insurance $
- HOA Fees $
- Monthly -
For a Fast & FREE Mortgage Pre-Approval Apply Now
Apply Now
 Apply Now
Apply NowFeatures
Building and Construction
- Covered Spaces: 0.00
- Exterior Features: Sidewalk
- Flooring: Laminate, Tile
- Living Area: 2064.00
- Roof: Shingle
School Information
- High School: Wekiva High
- Middle School: Piedmont Lakes Middle
- School Elementary: Wheatley Elem
Garage and Parking
- Garage Spaces: 2.00
- Open Parking Spaces: 0.00
- Parking Features: Driveway
Eco-Communities
- Water Source: Public
Utilities
- Carport Spaces: 0.00
- Cooling: Central Air
- Heating: Central
- Pets Allowed: Yes
- Sewer: Public Sewer
- Utilities: Public
Finance and Tax Information
- Home Owners Association Fee: 668.00
- Insurance Expense: 0.00
- Net Operating Income: 0.00
- Other Expense: 0.00
- Tax Year: 2024
Other Features
- Appliances: Built-In Oven, Cooktop, Dishwasher, Dryer, Microwave, Refrigerator, Washer
- Association Name: Vista CAM
- Association Phone: 407-682-3443
- Country: US
- Furnished: Unfurnished
- Interior Features: Kitchen/Family Room Combo, Open Floorplan
- Legal Description: APOPKA WOODS SUBDIVISION 86/123 LOT 12
- Levels: One
- Area Major: 32703 - Apopka
- Occupant Type: Owner
- Parcel Number: 32-21-28-0235-00-120
- Zoning Code: RTF
Similar Properties
Nearby Subdivisions
.
Apopka
Apopka Town
Apopka Woods Sub
Bear Lake Estates 1st Add
Bear Lake Hills
Bear Lake Manor
Bear Lake Woods Ph 1
Bel Aire Hills
Beverly Terrace Dedicated As M
Braswell Court
Breckenridge Ph 01 N
Breckenridge Ph 02 S
Breckenridge Ph 1
Breezy Heights
Bronson Peak
Bronsons Ridge 32s
Bronsons Ridge 60s
Cameron Grove
Clear Lake Lndg
Cobblefield
Coopers Run
Country Add
Country Landing
Dream Lake Heights
Emerson Park
Emerson Park A B C D E K L M N
Emerson Pointe
Forest Lake Estates
Foxwood
Foxwood Ph 3
George W Anderson Sub
Hackney Prop
Hilltop Reserve Ph 4
Hilltop Reserve Ph Ii
Holliday Bear Lake Sub 2
Jansen Subd
Lake Doe Cove Ph 03
Lake Doe Cove Ph 03 G
Lake Doe Reserve
Lake Heiniger Estates
Lake Mendelin Estates
Lake Opal Estates
Lake Pleasant Cove A B C D E
Lakeside Ph I Amd 2
Lakeside Ph I Amd 2 Repl
Lakeside Ph Ii
Liberty Heights First Add
Lynwood
Marden Heights
Marlowes Add
Maudehelen Sub
Meadow Oaks Sub
Meadowlark Landing
Neals Bay Point
None
Northcrest
Not On List
Oak Level Heights
Oak Park Manor
Oak Pointe
Oak Pointe South
Oaks Wekiwa
Paradise Heights
Paradise Heights First Add
Piedmont Lakes Ph 03
Piedmont Park
Poe Reserve Ph 2
Royal Oak Estates
Sheeler Oaks Ph 03b
Sheeler Oaks Ph 3b
Sheeler Pointe
Silver Oak Ph 1
Silver Oak Phrase 2
Stockbridge
Vineyard Condo Ph 04
Vistaswaters Edge Ph 1
Votaw
Votaw Village Ph 02
Wekiva Reserve
Wekiva Ridge Oaks 48 63
Wekiwa Manor Sec 01
Whispering Winds
X



