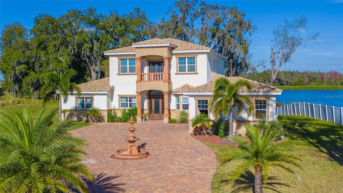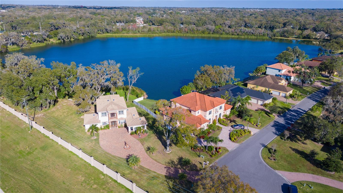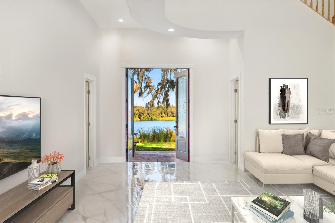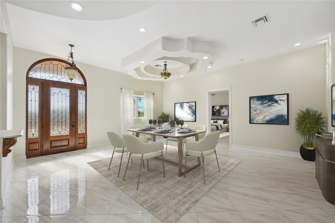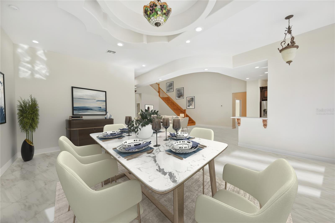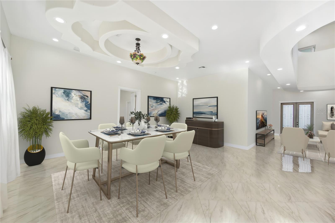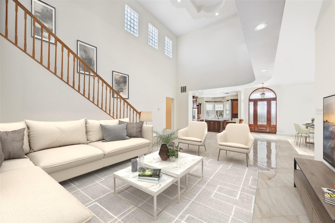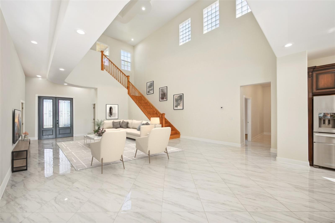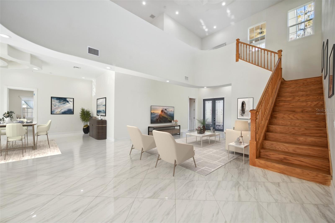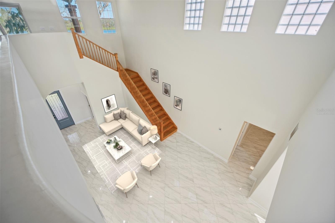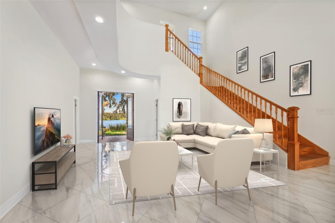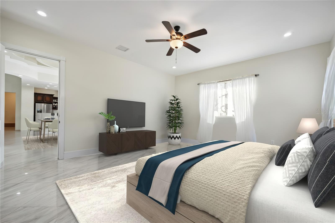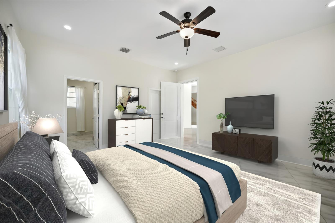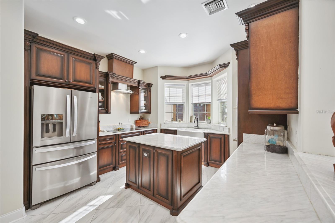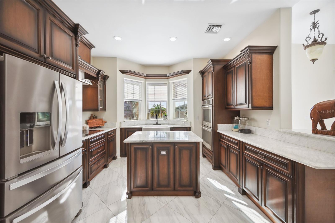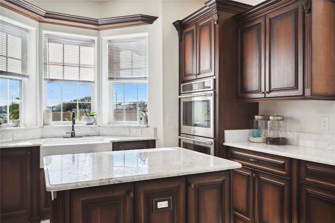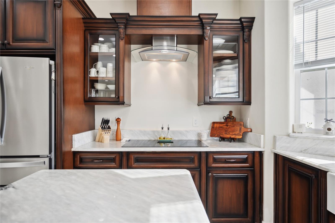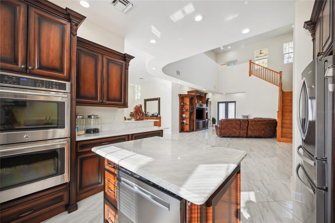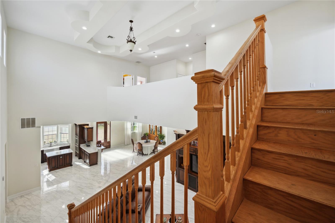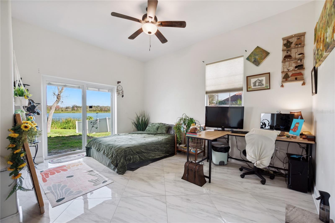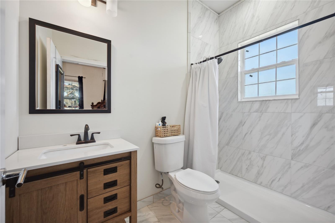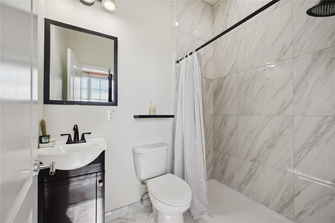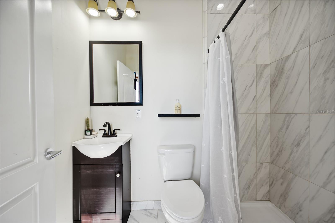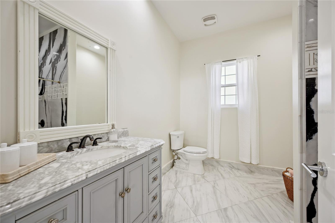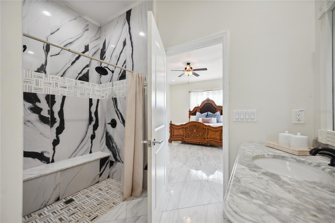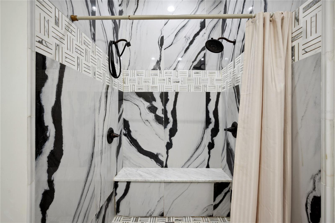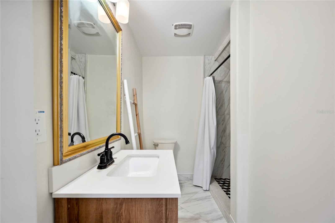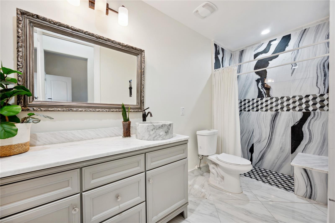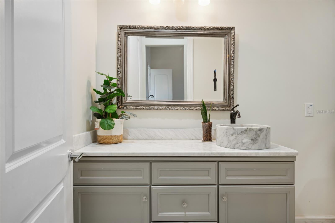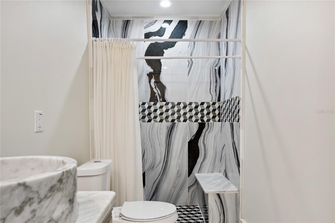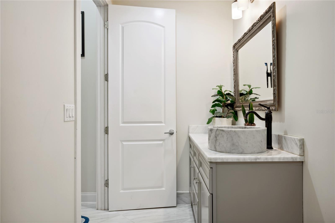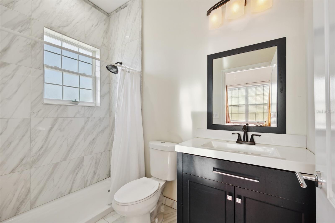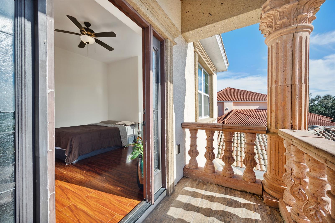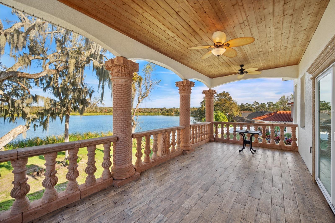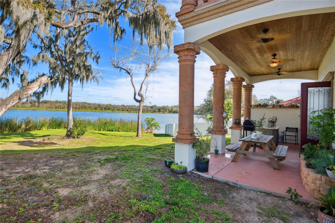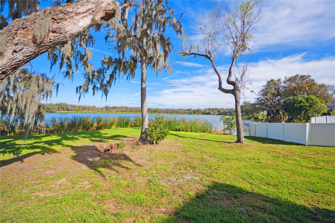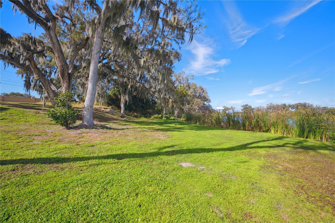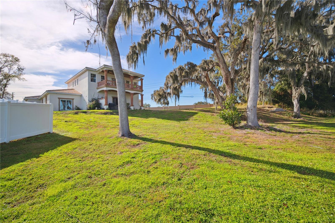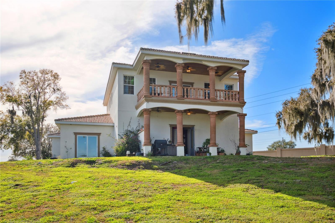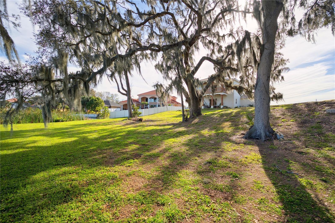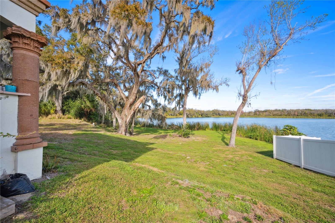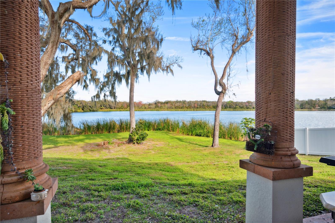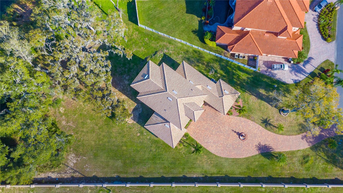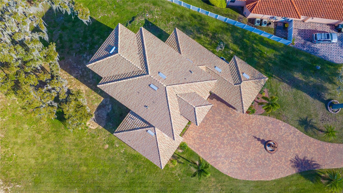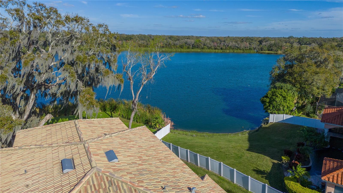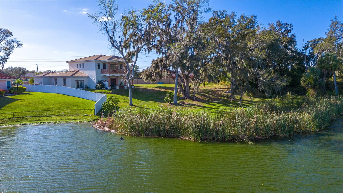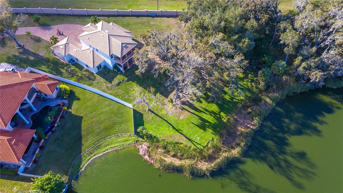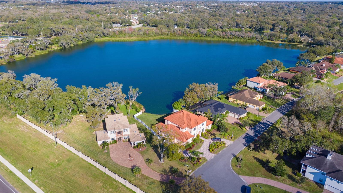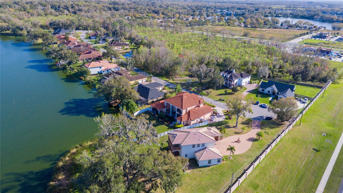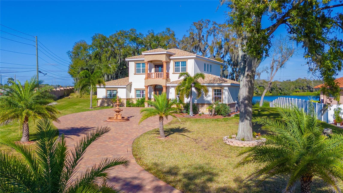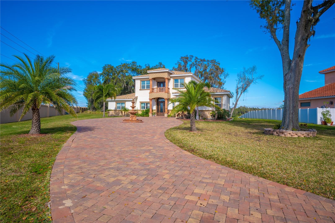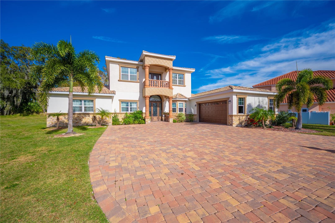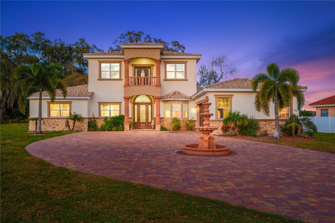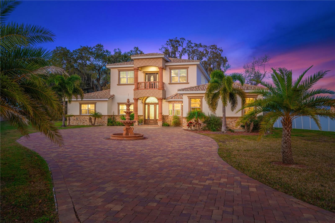775 Christina Lake Drive, LAKELAND, FL 33813
Property Photos
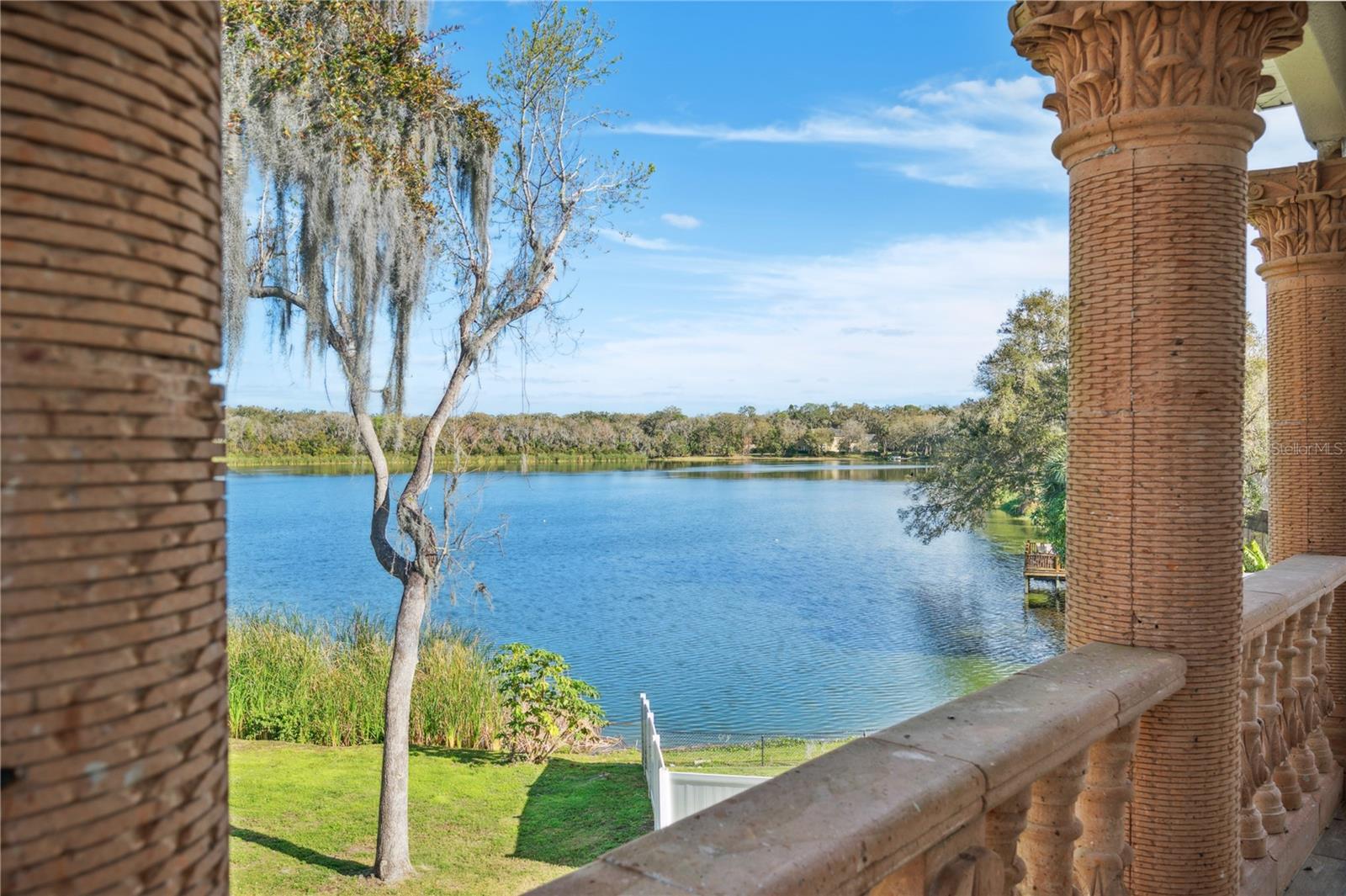
Would you like to sell your home before you purchase this one?
Priced at Only: $929,999
For more Information Call:
Address: 775 Christina Lake Drive, LAKELAND, FL 33813
Property Location and Similar Properties
- MLS#: L4942443 ( Residential )
- Street Address: 775 Christina Lake Drive
- Viewed: 10
- Price: $929,999
- Price sqft: $173
- Waterfront: Yes
- Wateraccess: Yes
- Waterfront Type: Lake
- Year Built: 2020
- Bldg sqft: 5374
- Bedrooms: 6
- Total Baths: 6
- Full Baths: 6
- Garage / Parking Spaces: 2
- Days On Market: 315
- Additional Information
- Geolocation: 27.9511 / -81.9693
- County: POLK
- City: LAKELAND
- Zipcode: 33813
- Elementary School: Scott Lake Elem
- Middle School: Lakeland Highlands Middl
- High School: George Jenkins High
- Provided by: REMAX EXPERTS
- Contact: Amanda Wright
- 863-802-5262

- DMCA Notice
-
DescriptionOne or more photo(s) has been virtually staged. MOTIVATED SELLER!! Welcome to your dream lakefront retreat! This stunning custom built home offers unparalleled luxury and breathtaking views at every turn. With 6 bedrooms and 6 bathrooms spread across two stories, there's plenty of space for family and guests to relax and unwind in style. As you enter, you'll be greeted by the grandeur of the main floor, where the master bedroom and en suite provide a serene sanctuary for the homeowners. The attention to detail is evident throughout, with exquisite design elements like rounded corners that add a touch of elegance to every room. The gourmet kitchen is a chef's delight, boasting high end appliances, custom cabinetry, and marble countertops. Whether you're hosting a formal dinner party or a casual gathering with friends, this space is sure to impress. Step outside onto the paver driveway, where a two car garage offers convenient parking for your vehicles. The lakefront location means you'll have direct access to the water, perfect for boating, fishing, or simply enjoying the peaceful ambiance. Relax and unwind on the back porch, where panoramic views of the lake create a tranquil backdrop for outdoor entertaining. Upstairs, a rear patio provides another vantage point for soaking in the scenery, making it the perfect spot for morning coffee or evening cocktails. With a laundry room on both the bottom and top floors, chores are a breeze, allowing you to spend more time enjoying all that this exquisite home has to offer. The level of detail in the work is exquisite, ensuring that every aspect of the home is crafted to perfection. Don't miss your chance to own this one of a kind lakeside oasis schedule your private showing today!
Payment Calculator
- Principal & Interest -
- Property Tax $
- Home Insurance $
- HOA Fees $
- Monthly -
Features
Building and Construction
- Covered Spaces: 0.00
- Exterior Features: Balcony, French Doors, Outdoor Kitchen
- Flooring: Marble, Wood
- Living Area: 4224.00
- Other Structures: Outdoor Kitchen
- Roof: Tile
Property Information
- Property Condition: Completed
Land Information
- Lot Features: Cul-De-Sac, Flood Insurance Required, Paved
School Information
- High School: George Jenkins High
- Middle School: Lakeland Highlands Middl
- School Elementary: Scott Lake Elem
Garage and Parking
- Garage Spaces: 2.00
- Parking Features: Circular Driveway, Garage Door Opener, Garage Faces Side
Eco-Communities
- Water Source: Public
Utilities
- Carport Spaces: 0.00
- Cooling: Central Air, Zoned
- Heating: Central
- Pets Allowed: Yes
- Sewer: Public Sewer
- Utilities: BB/HS Internet Available, Cable Connected, Electricity Connected, Phone Available, Public, Sewer Connected, Street Lights, Water Connected
Amenities
- Association Amenities: Gated
Finance and Tax Information
- Home Owners Association Fee Includes: Common Area Taxes
- Home Owners Association Fee: 1451.00
- Net Operating Income: 0.00
- Tax Year: 2023
Other Features
- Appliances: Built-In Oven, Convection Oven, Cooktop, Dishwasher, Disposal, Electric Water Heater, Exhaust Fan, Ice Maker, Range Hood, Refrigerator
- Association Name: H.Lee Wall
- Association Phone: 863.669.8334
- Country: US
- Furnished: Unfurnished
- Interior Features: Built-in Features, Cathedral Ceiling(s), High Ceilings, Kitchen/Family Room Combo, Living Room/Dining Room Combo, Open Floorplan, Primary Bedroom Main Floor, Thermostat, Vaulted Ceiling(s), Walk-In Closet(s)
- Legal Description: THE LAKES AT CHRISTINA PB 106 PGS 29 & 30 LOT 7
- Levels: Two
- Area Major: 33813 - Lakeland
- Occupant Type: Owner
- Parcel Number: 23-29-24-141890-000070
- Style: Custom
- View: Water
- Views: 10
Nearby Subdivisions
Alamanda
Alamanda Add
Andrews Place
Aniston
Arrowhead
Ashley Add
Ashton Woods
Avon Villa
Avon Villa Sub
Canyon Lake Villas
Cimarron South
Cresthaven
Crews Lake Hills Estates
Crews Lake Hills Ph Iii Add
Eaglebrooke North
Eaglebrooke Ph 01
Eaglebrooke Ph 02
Eaglebrooke Ph 02a
Eaglebrooke Ph 03
Englelake
Englelake Sub
Fox Run
Fox Tree East
Groveglen Sub
Hallam Co Sub
Hallam Court Sub
Hallam Preserve East
Hallam Preserve West I Ph 1
Hallam Preserve West J
Hallam Preserve West K
Hamilton South
Hartford Estates
Heritage Woods
Hickory Ridge
Hickory Ridge Add
High Glen Add
High Vista
Highland Gardens
Highlands At Crews Lake Add
Highlands Creek
Highlands South
Highlandsinthewoods
Indian Hills Sub 6
Kellsmont Sub
Kings Point Sub
Lake Point
Lake Point South
Magnolia Chase
Meadow View Estates
Meadows The
Meadowsscott Lake Crk
Millbrook Oaks
Montclair
Orange Vly
Orangewood Terrace
Palmore Court
Previously Known As Fleming Es
Reva Heights
Reva Heights 4th Add
Reva Heights Add
Sandy Knoll
Scott Lake Hills
Scottsland Cove
Shady Lk Ests
South Florida Terrace
Southchase
Southside Terrace
Stonegate
Stoney Pointe Ph 01
Stoney Pointe Ph 04
Summit Chase
Treymont Ph 2
Treymont Property Owners Assoc
Valley Hill
Villagethe At Scott Lake
Villas Ii
Villas Iii
Villasthe 02
Vista Hills
Walkers Glen
Whisper Woods At Eaglebrooke


