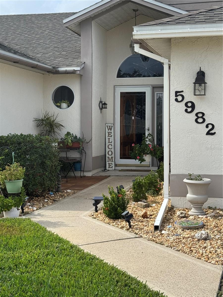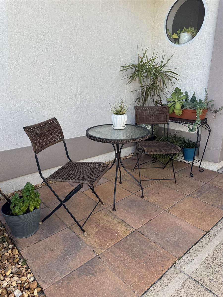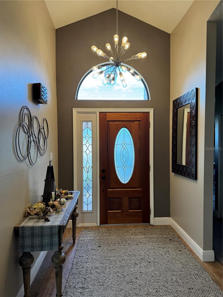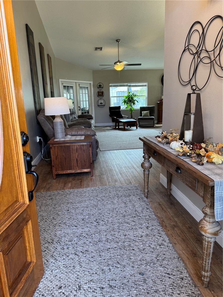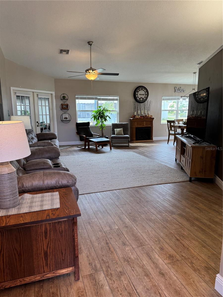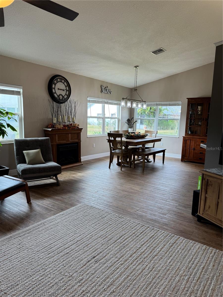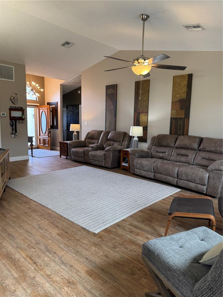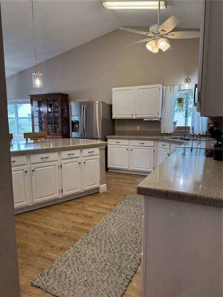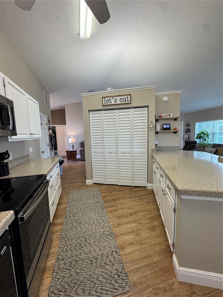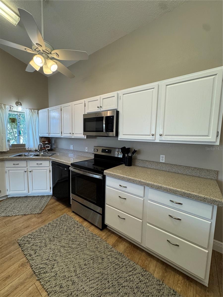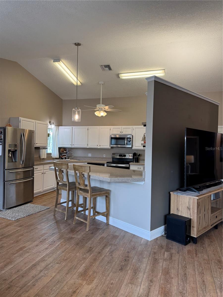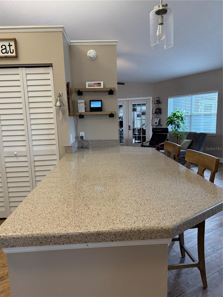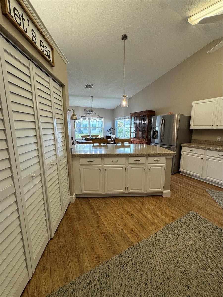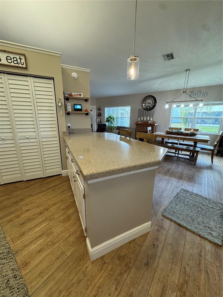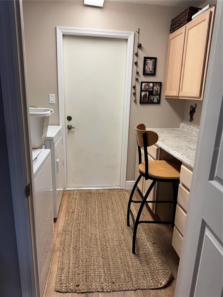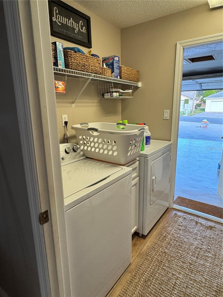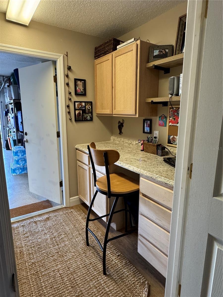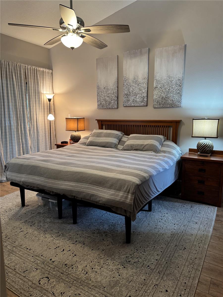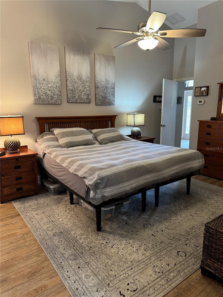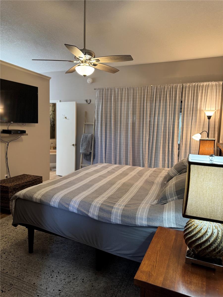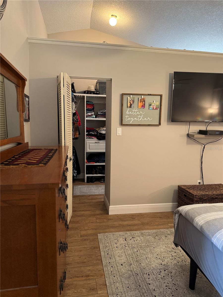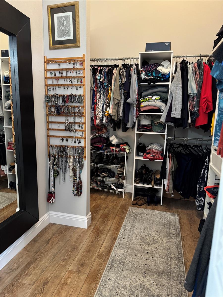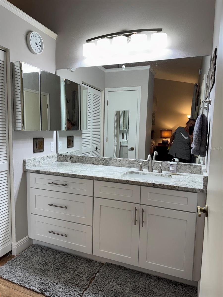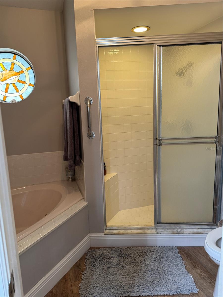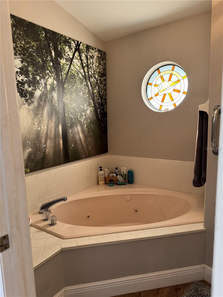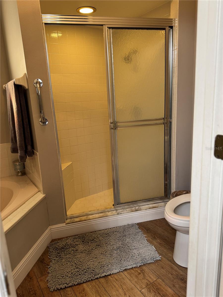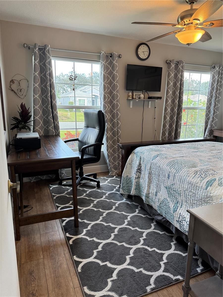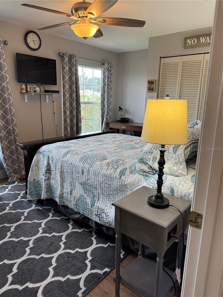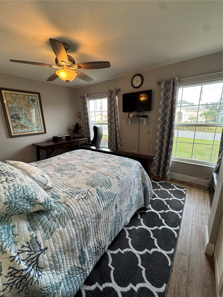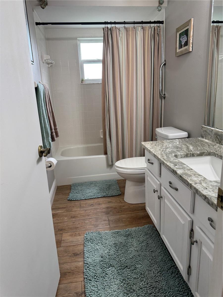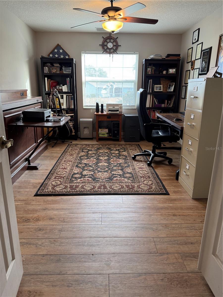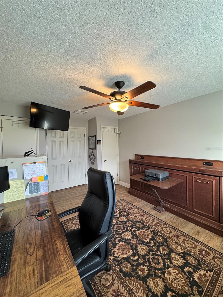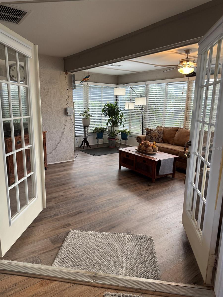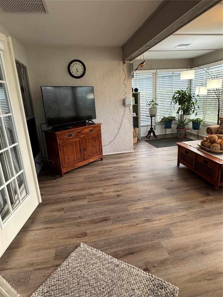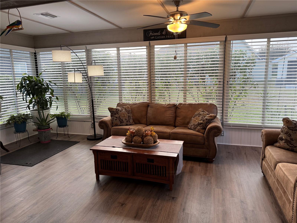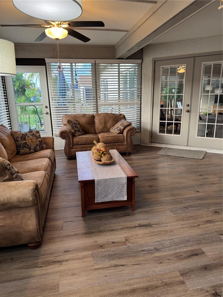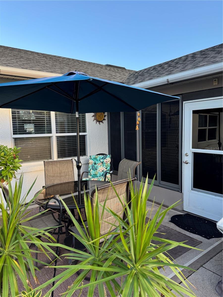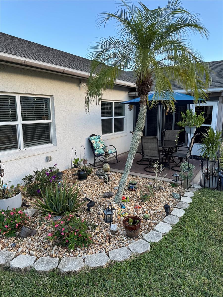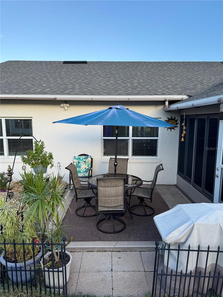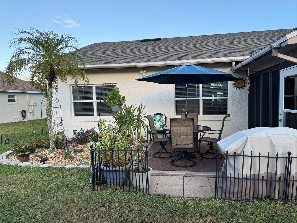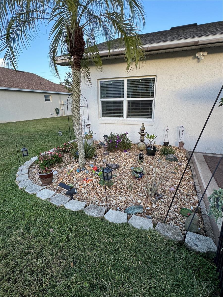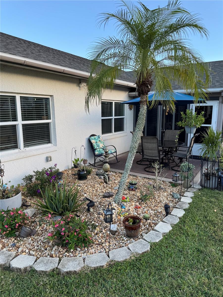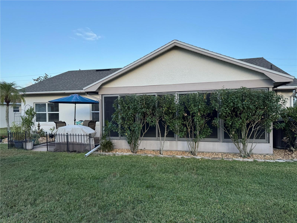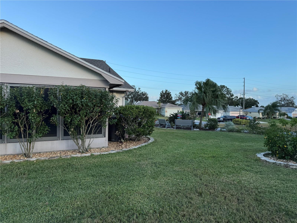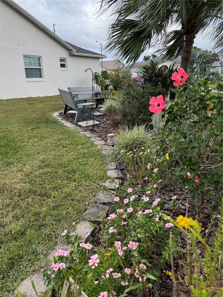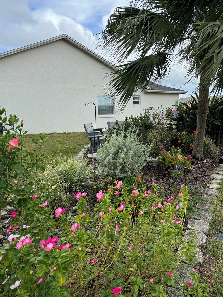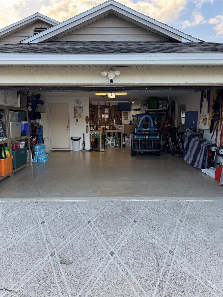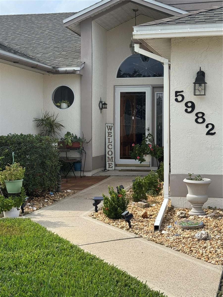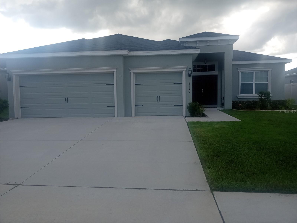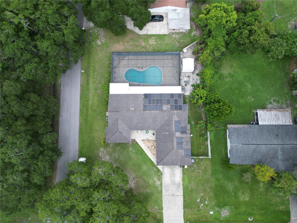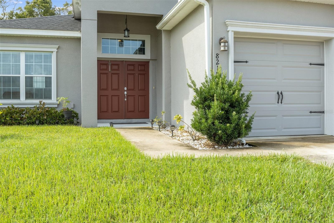5982 Crane Drive, LAKELAND, FL 33809
Property Photos
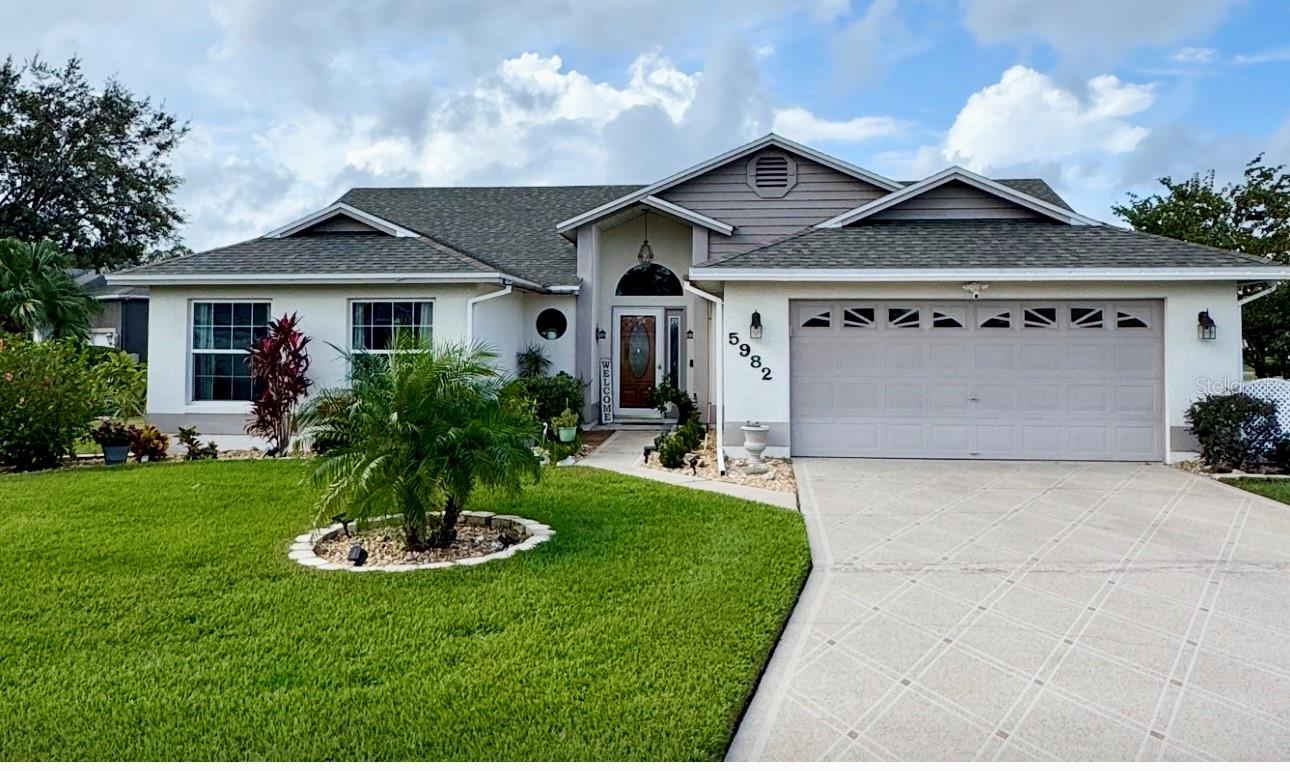
Would you like to sell your home before you purchase this one?
Priced at Only: $382,000
For more Information Call:
Address: 5982 Crane Drive, LAKELAND, FL 33809
Property Location and Similar Properties
- MLS#: L4948502 ( Residential )
- Street Address: 5982 Crane Drive
- Viewed: 1
- Price: $382,000
- Price sqft: $143
- Waterfront: No
- Year Built: 1990
- Bldg sqft: 2671
- Bedrooms: 3
- Total Baths: 2
- Full Baths: 2
- Garage / Parking Spaces: 3
- Days On Market: 45
- Additional Information
- Geolocation: 28.1192 / -81.9392
- County: POLK
- City: LAKELAND
- Zipcode: 33809
- Subdivision: Sandpiper Golf Country Club P
- Middle School: Lake Gibson Middle/Junio
- High School: Lake Gibson High
- Provided by: STRAIGHT UP REALTY & PM LLC
- Contact: Lisa Kisch
- 863-698-7547

- DMCA Notice
-
DescriptionWelcome home to this move in ready 3 bedroom, 2 bathroom home located in the desirable 55+ golf community of Sandpiper Golf & Country Club located in Lakeland, FL. This home has been completely remodeled, contains 2186 sq. ft of living space, and sits on an oversized lot. The exterior is beautifully landscaped and includes sitting areas on the front and back patios as well as in the butterfly garden. The front patio is the perfect place to enjoy your morning coffee while the sun is rising. As you enter the home, enjoy the open concept views from the living room, dining room and kitchen. The spacious kitchen contains a large island and has a large pantry for your kitchen storage needs. There is luxury vinyl flooring throughout the home. Off the living room is a large, enclosed lanai with air and heat vents. The lanai leads to the rear patio. The rear patio has plenty of room to grill and host your gatherings or enjoy the tranquility of the succulent garden. The primary suite has a large walk in closet with two entry/exit doors. This makes it easy to get through to the bath/shower area easily as you are getting ready for the day. The primary features updated cabinets and granite countertops and has sliding doors leading out to the lanai. There is a separate laundry room located between the kitchen and garage. The laundry room has been designed with additional cabinets and countertop which could be used as a crafting area in addition to the laundry area. The extended 2 car garage features a painted floor and can fit 2 cars, a golf cart and has a workbench area. The quarterly HOA fee is $450 and includes cable/internet, lawn cutting and edging, and use of community pools, pickleball courts, tennis courts, shuffleboard courts, clubhouse, community restaurant , fitness center and recreation center. There is an additional fee for golfing, and you can purchase a golf membership in the pro shop on site. Lakeland is conveniently located between Tampa and Orlando just off I 4 making it easy to get to Disney parks or the beach quickly. Make your appointment today, you dont want to miss this one!
Payment Calculator
- Principal & Interest -
- Property Tax $
- Home Insurance $
- HOA Fees $
- Monthly -
Features
Building and Construction
- Covered Spaces: 0.00
- Exterior Features: Garden, Other, Sprinkler Metered
- Flooring: Luxury Vinyl
- Living Area: 2186.00
- Other Structures: Additional Single Family Home
- Roof: Roof Over, Shingle
Land Information
- Lot Features: Corner Lot, Paved
School Information
- High School: Lake Gibson High
- Middle School: Lake Gibson Middle/Junio
Garage and Parking
- Garage Spaces: 3.00
- Parking Features: Garage Door Opener, Golf Cart Parking
Eco-Communities
- Water Source: Public
Utilities
- Carport Spaces: 0.00
- Cooling: Central Air
- Heating: Central
- Pets Allowed: Yes
- Sewer: Public Sewer
- Utilities: BB/HS Internet Available, Cable Connected, Electricity Connected, Fiber Optics, Public, Street Lights
Amenities
- Association Amenities: Basketball Court, Cable TV, Clubhouse, Fitness Center, Maintenance, Pickleball Court(s), Pool, Recreation Facilities, Shuffleboard Court, Spa/Hot Tub, Tennis Court(s)
Finance and Tax Information
- Home Owners Association Fee Includes: Cable TV, Internet, Maintenance Grounds
- Home Owners Association Fee: 160.00
- Net Operating Income: 0.00
- Tax Year: 2023
Other Features
- Appliances: Dishwasher, Dryer, Microwave, Range, Refrigerator, Washer, Water Filtration System
- Association Name: Sandpiper Golf and Country Club Janet Luna
- Association Phone: 863-859-0761
- Country: US
- Interior Features: Attic Fan, Cathedral Ceiling(s), Ceiling Fans(s), Crown Molding, Eat-in Kitchen, High Ceilings, Kitchen/Family Room Combo, Living Room/Dining Room Combo, Open Floorplan, Primary Bedroom Main Floor, Solid Surface Counters, Solid Wood Cabinets, Thermostat, Vaulted Ceiling(s), Walk-In Closet(s), Window Treatments
- Legal Description: SANDPIPER GOLF & COUNTRY CLUB PHASE SEVEN PB 87 PG 35 LOT 24
- Levels: One
- Area Major: 33809 - Lakeland / Polk City
- Occupant Type: Owner
- Parcel Number: 24-27-19-161356-000240
- Style: Florida
- View: City
Similar Properties
Nearby Subdivisions
Beverly Hills
Breakwater Cove
Bridgeford Xing
Country Oaks Lakeland
Country Oakslakeland
Deerfield
Deerfield East
Derbyshire
Emerald Pointe
Gibson Hghts
Gibson Park
Glenridge Ph 01
Hampton Chase
Hampton Chase Ph 02
Hilltop Heights
Hunters Run Ph 03
Hunters Xing Ph 3
Lake Gibson Hills Ph 02
Lake Gibson Hills Ph 03
Lake Gibson Shores
Lost Lake Park Ph 03
Marcum Acres
Nottingham
Oaks Lakeland
Padgett Estates
Pineglen 1
Pineglen Ph Ii
Pineglen Tract 3
Princeton Manor
Sandpiper Golf Cc Ph 1
Sandpiper Golf Cc Ph 10
Sandpiper Golf Cc Ph 11
Sandpiper Golf Cc Ph 16
Sandpiper Golf Country Club P
Sandpiper Golf And Country Clu
Sandwedge Villas
Sherwood Forest
Smoke Rise Sub
Timberidge Ph 02
Timberidge Ph 05
Trails 03 Rev
Turkey Creek
Wedgewood Golf Country Club P
Welcome To The Ranch
Wilder Oaks
Wilder Pines


