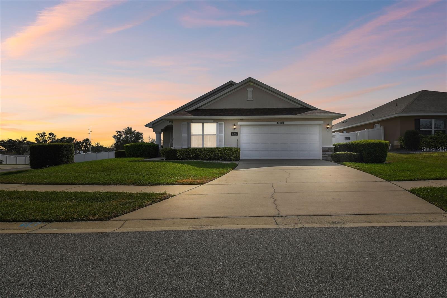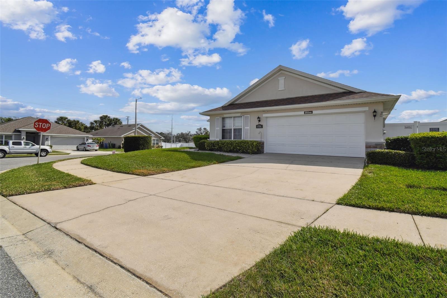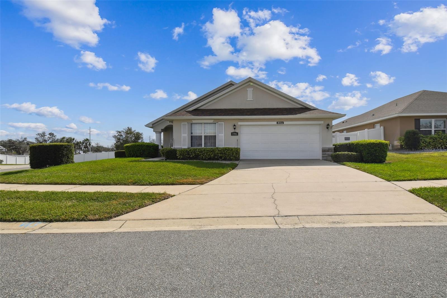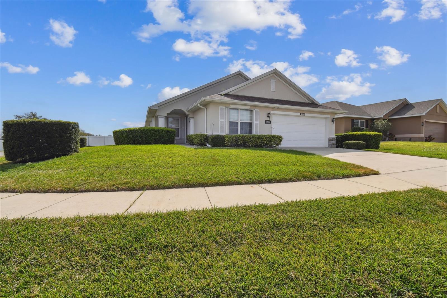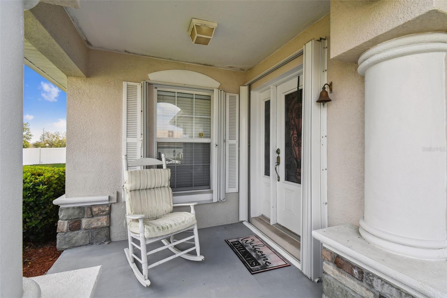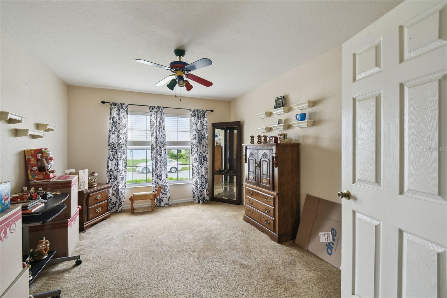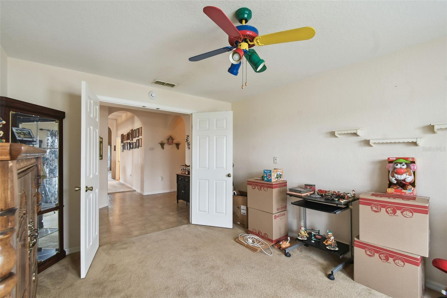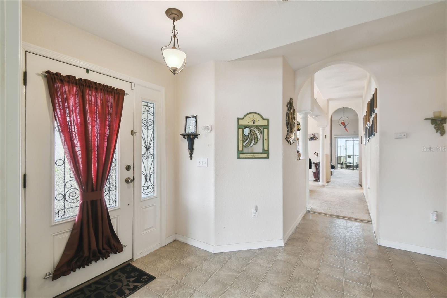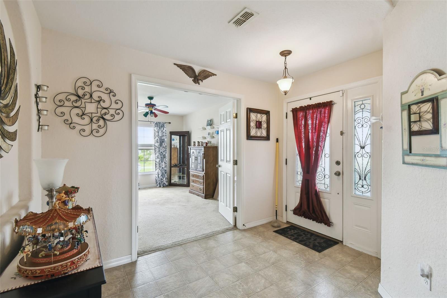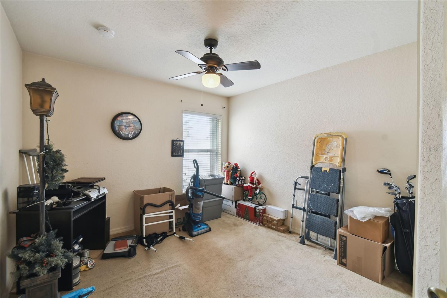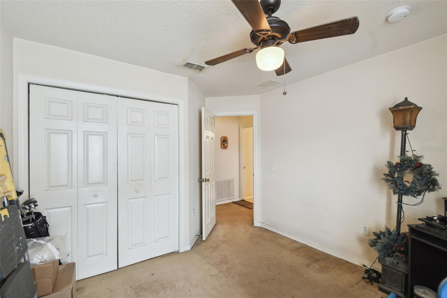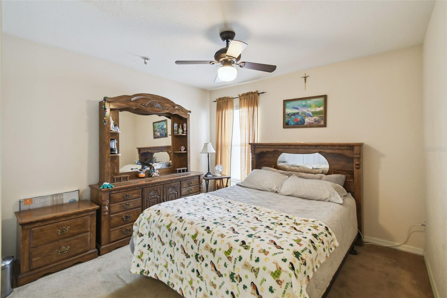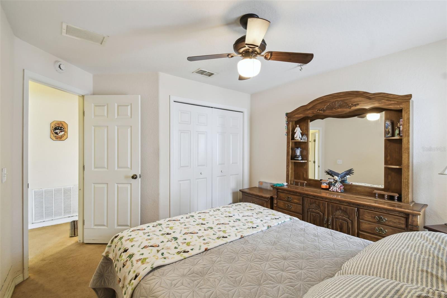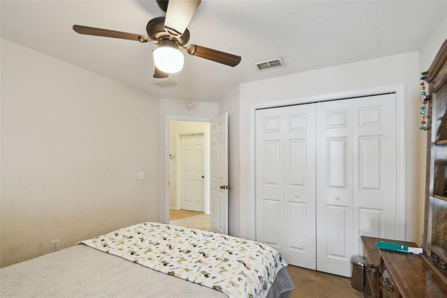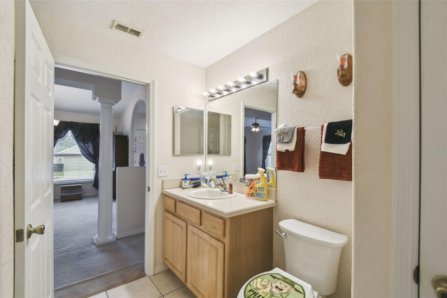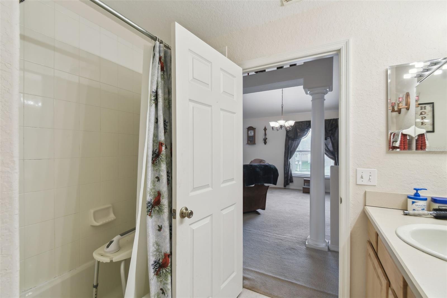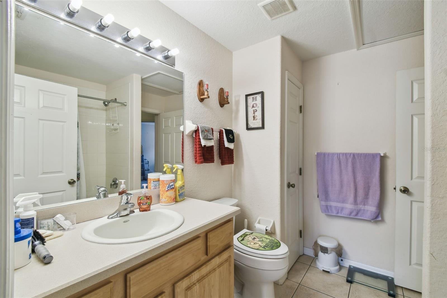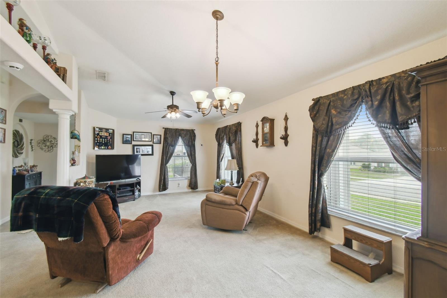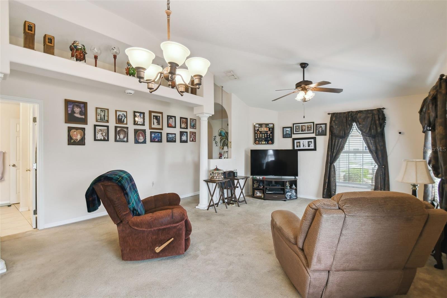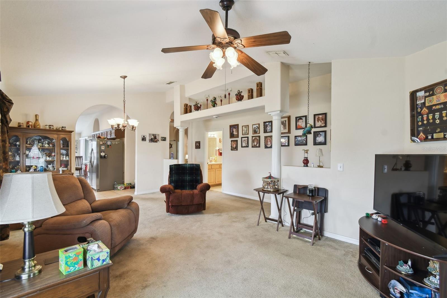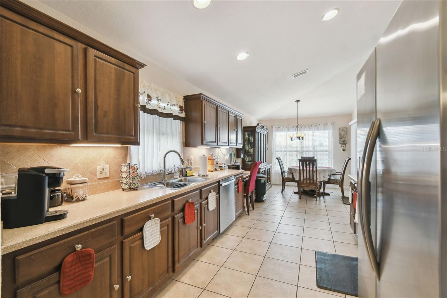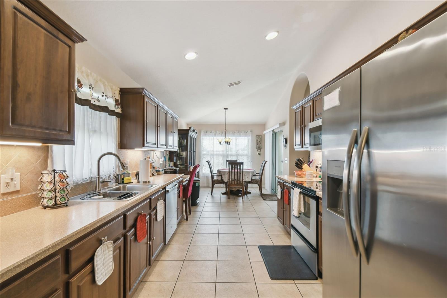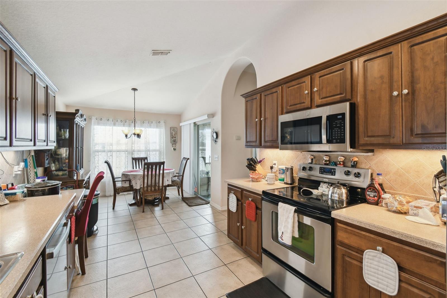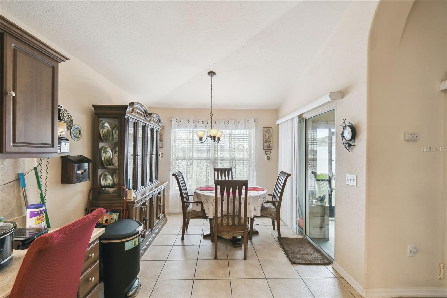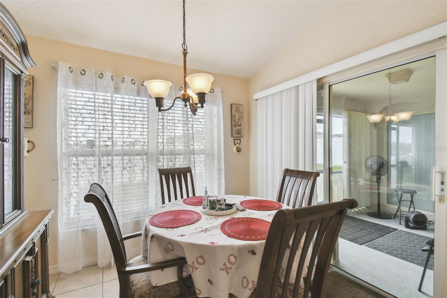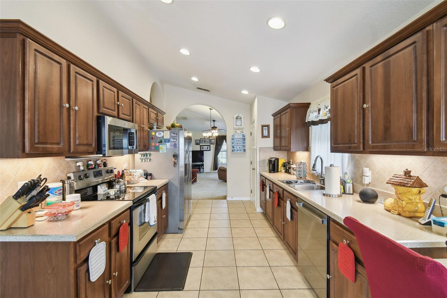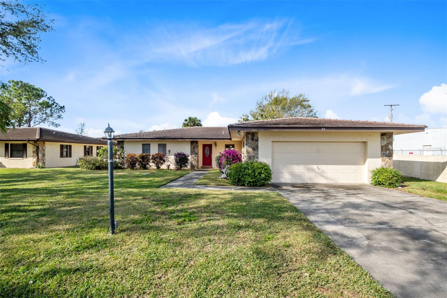1706 Tressel Court, WINTER HAVEN, FL 33881
Property Photos
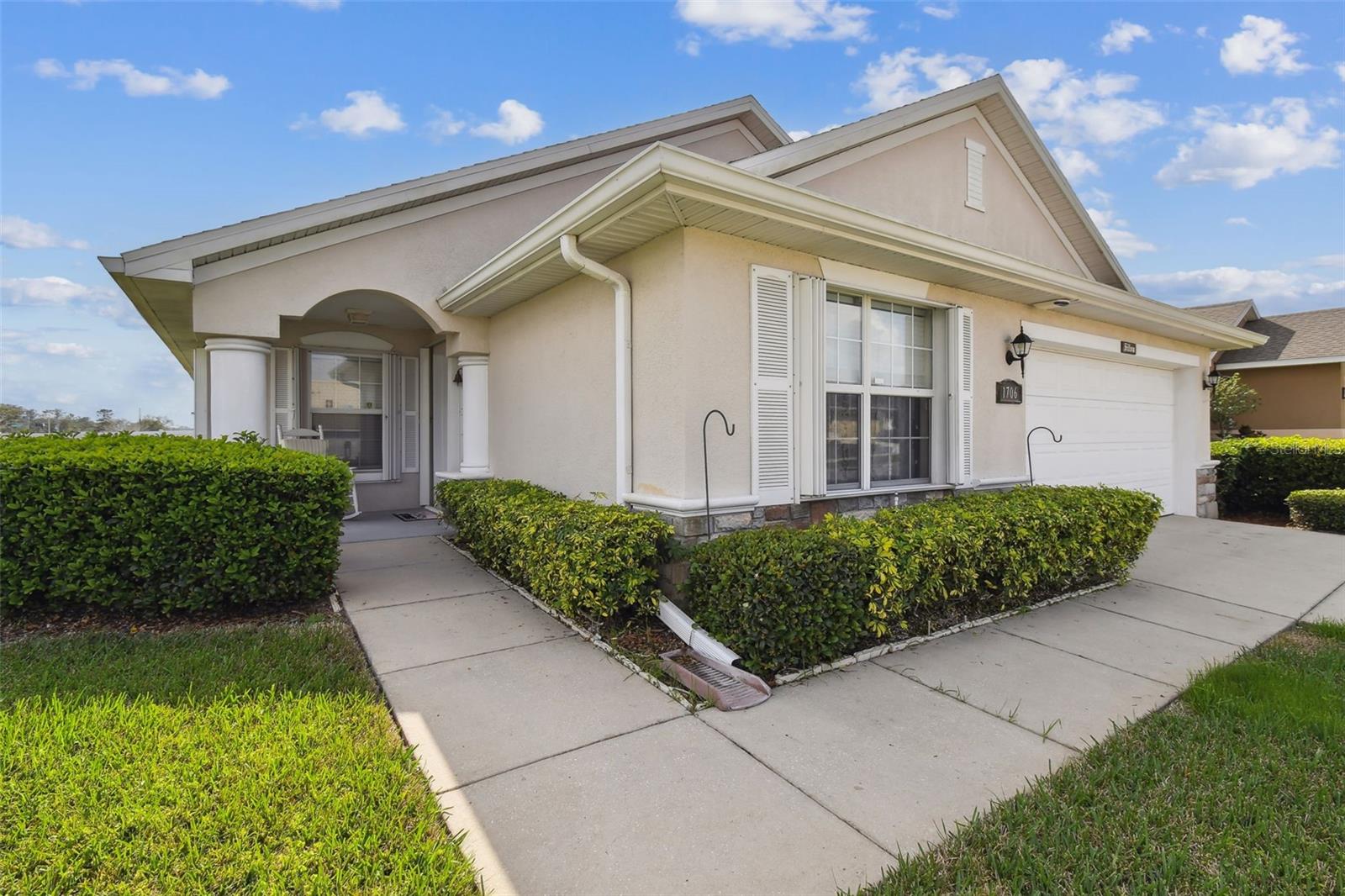
Would you like to sell your home before you purchase this one?
Priced at Only: $315,000
For more Information Call:
Address: 1706 Tressel Court, WINTER HAVEN, FL 33881
Property Location and Similar Properties






- MLS#: L4950820 ( Residential )
- Street Address: 1706 Tressel Court
- Viewed: 58
- Price: $315,000
- Price sqft: $122
- Waterfront: No
- Year Built: 2007
- Bldg sqft: 2581
- Bedrooms: 4
- Total Baths: 2
- Full Baths: 2
- Garage / Parking Spaces: 2
- Days On Market: 68
- Additional Information
- Geolocation: 28.0249 / -81.6946
- County: POLK
- City: WINTER HAVEN
- Zipcode: 33881
- Subdivision: Buckeye Trace
- Elementary School: Elbert Elem
- Middle School: Denison
- High School: Winter Haven Senior
- Provided by: LA ROSA REALTY PRESTIGE
- Contact: Andrea Gordon LLC
- 863-940-4850

- DMCA Notice
Description
This home has everything you want, Hurricane Shutters, Solar Panel and Gutters, Oh My. Immediate savings on electric bills and weather safety. Welcome Home, to a beautifully designed 3 bedroom, 2 bathroom home. Boasting over 2100+ square feet, this residence offers an large spacious open concept kitchen with a generous size breakfast nook, which also flows seamlessly into the main living area. A separate living space provides added flexibility for entertainment or relaxation and a versatile bonus room is a must have for anyone seeking space, privacy and comfort. Enjoy a split floor plan, featuring a private Primary Suite with an en suite bath and a large walk in closet. The two additional bedrooms with generous closet space. Step outside to a fully fenced backyard, accessible through sliding doors from the enclosed screened patio, deal for year round enjoyment. Additional highlights include a two car garage, solar panels for energy efficiency, and a prime corner lot location with no rear neighbors. The roof and A/C are about 5 yrs old, perfect for low insurance rates. Located in a sought after gated community Buckeye Trace, Winter Haven, Florida. Don't miss out on this incredible opportunity.
Description
This home has everything you want, Hurricane Shutters, Solar Panel and Gutters, Oh My. Immediate savings on electric bills and weather safety. Welcome Home, to a beautifully designed 3 bedroom, 2 bathroom home. Boasting over 2100+ square feet, this residence offers an large spacious open concept kitchen with a generous size breakfast nook, which also flows seamlessly into the main living area. A separate living space provides added flexibility for entertainment or relaxation and a versatile bonus room is a must have for anyone seeking space, privacy and comfort. Enjoy a split floor plan, featuring a private Primary Suite with an en suite bath and a large walk in closet. The two additional bedrooms with generous closet space. Step outside to a fully fenced backyard, accessible through sliding doors from the enclosed screened patio, deal for year round enjoyment. Additional highlights include a two car garage, solar panels for energy efficiency, and a prime corner lot location with no rear neighbors. The roof and A/C are about 5 yrs old, perfect for low insurance rates. Located in a sought after gated community Buckeye Trace, Winter Haven, Florida. Don't miss out on this incredible opportunity.
Payment Calculator
- Principal & Interest -
- Property Tax $
- Home Insurance $
- HOA Fees $
- Monthly -
For a Fast & FREE Mortgage Pre-Approval Apply Now
Apply Now
 Apply Now
Apply NowFeatures
Building and Construction
- Covered Spaces: 0.00
- Exterior Features: Irrigation System, Private Mailbox, Sliding Doors
- Fencing: Fenced
- Flooring: Carpet, Ceramic Tile
- Living Area: 2181.00
- Roof: Shingle
Property Information
- Property Condition: Completed
Land Information
- Lot Features: Corner Lot, Cul-De-Sac, In County, Landscaped, Sidewalk
School Information
- High School: Winter Haven Senior
- Middle School: Denison Middle
- School Elementary: Elbert Elem
Garage and Parking
- Garage Spaces: 2.00
- Open Parking Spaces: 0.00
- Parking Features: Driveway, Garage Door Opener, Garage Faces Side, Off Street
Eco-Communities
- Water Source: Public
Utilities
- Carport Spaces: 0.00
- Cooling: Central Air
- Heating: Central
- Pets Allowed: Yes
- Sewer: Public Sewer
- Utilities: Cable Available, Electricity Available, Solar, Water Available
Finance and Tax Information
- Home Owners Association Fee: 150.00
- Insurance Expense: 0.00
- Net Operating Income: 0.00
- Other Expense: 0.00
- Tax Year: 2024
Other Features
- Appliances: Dishwasher, Disposal, Dryer, Exhaust Fan, Microwave, Range, Refrigerator, Washer
- Association Name: Highland Cassisdy
- Association Phone: 863-324-3698
- Country: US
- Interior Features: Ceiling Fans(s), Eat-in Kitchen, In Wall Pest System, Open Floorplan, Primary Bedroom Main Floor, Walk-In Closet(s), Window Treatments
- Legal Description: BUCKEYE TRACE PB 142 PG 45-47 LOT 63
- Levels: One
- Area Major: 33881 - Winter Haven / Florence Villa
- Occupant Type: Owner
- Parcel Number: 26-28-22-588321-000630
- Views: 58
- Zoning Code: RESIDENTIA
Similar Properties
Nearby Subdivisions
0
Aldoro Park 2
Annie O Maddox Sub
Brenton Manor
Brookhaven Village Second Add
Buckeye Heights
Buckeye Pointe
Buckeye Ridge
Buckeye Trace
Canton Park
Canton Pk
College Grove Rep
Conine Shore
Country Club Terrace
Country Club Trails
Country Walkwinter Haven
Country Walkwinter Haven Ph 2
Crestwood
Deerwood Or Harriben Investmen
Dundee Station
Eagle Crest
Eagles Landing
Eastwood Subdivision
Elbert Acres
Florence Citrus Growers Assn S
Forest Ridge
Gates Lake Region
Gateslk Region
Hamilton Meadows
Hamilton Pointe
Hamilton Ridge
Hampton Cove Pb 147 Pg 1618 Lo
Harbor At Lake Henry
Harrington A B Subdivision
Hartridge Harbor Add
Hartridge Harbor Addition
Hartridge Landing
Hartridge Manor
Haven Grove Estates
Haven Shores
Hess And Nagle Subdivision
Hills Lake Elbert
Howard Cannon Park
Ida Lake Sub
Inman Groves
Inman Grvs Ph 1
Inman Grvs Ph 2
Inwood
Inwood 1
Inwood 6
Island Lakes
Jace Lndg
Jarvis Heights
Jewett Mary B
Kenilworth Park
Krenson Bay
Lake Elbert Estates
Lake Elbert Heights
Lake Idyll Estates
Lake Lucerne Ii
Lake Lucerne Ph 1
Lake Lucerne Ph 2 3
Lake Lucerne Ph 4
Lake Lucerne Ph 5
Lake Lucerne Ph 6
Lake Rochelle Estates
Lake Silver Terrace
Lake Smart Estates
Lake Smart Pointe
Lakes At Lucerne Park Ph 02
Lakeside Landings Ph 01
Lakeside Lndgs Ph 3
Lakeslucerne Park Ph 4
Lakeslucerne Park Ph 5
Lakeslucerne Park Ph 6
Leisure Shores
Lewellen Bay
Lucerne Park Reserve
Lucerne Ph 4
Lucerne Shores
Magnolia Shores
Martha Heights
Not Applicable
Orange Shores
Poinsettia Heights
Pollard Shores
Revised Map Of Fernwood Add
Rosewood Manor
Royal Hills
Sanctuary By The Lake Ph 1
Sanctuary By The Lake Ph 2
Sanctuary By The Lake Ph One
Sanctuary By The Lake Phase On
Silvercrest Add
Smith Ida M 02 Rep
St James Crossing
St James Xing
Stately Oaks
Sunset Hills
Unk
West Cannon Heights
Westwood Sub
Windridge
Winter Haven East
Winter Haven Heights



