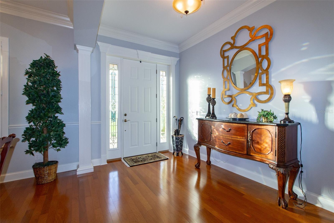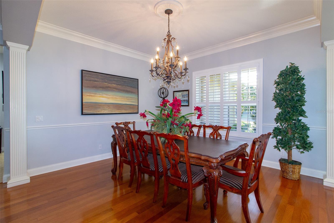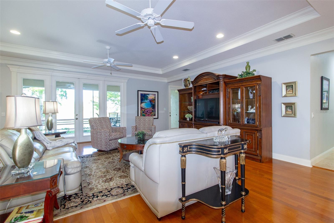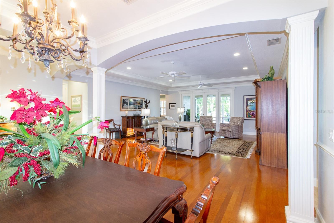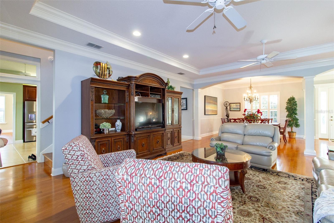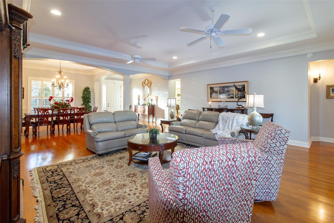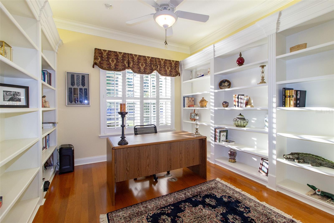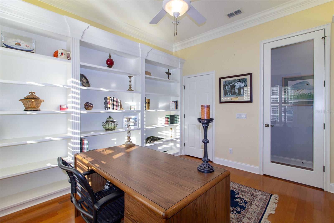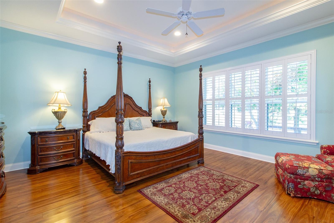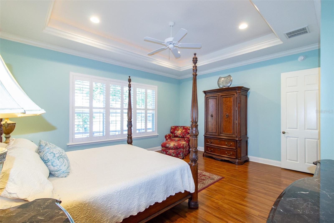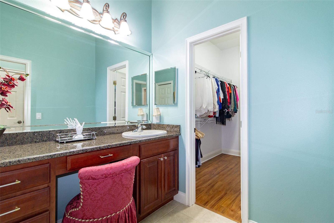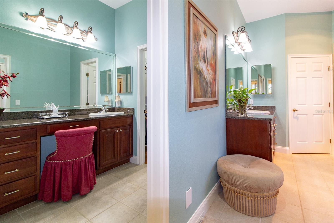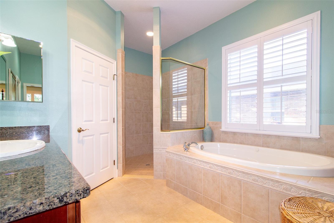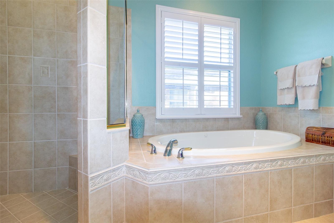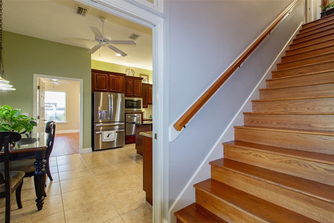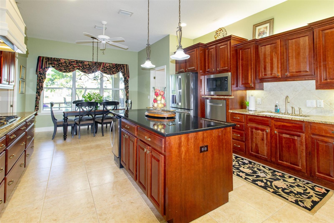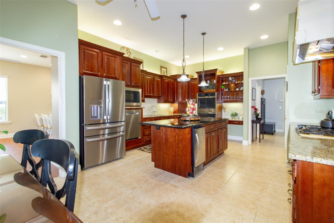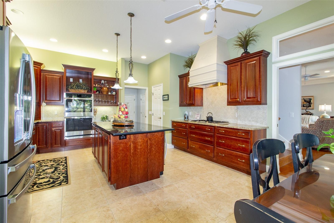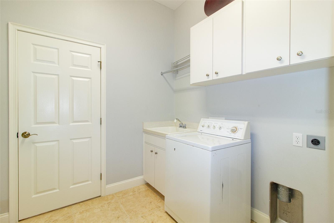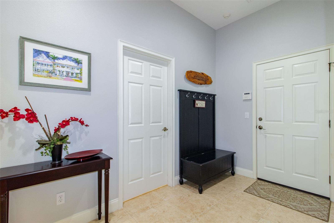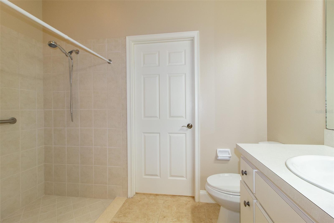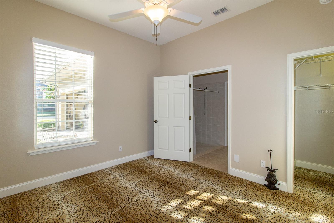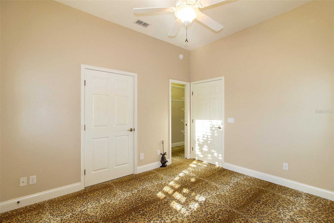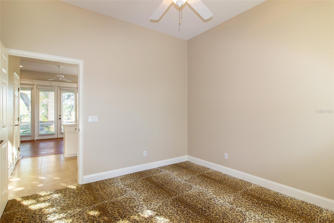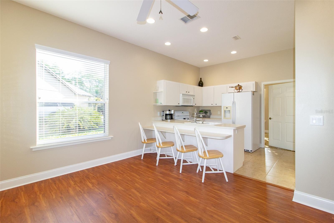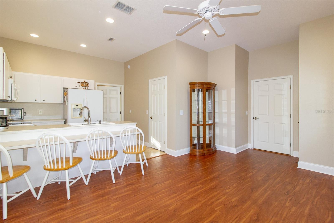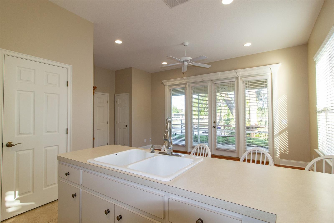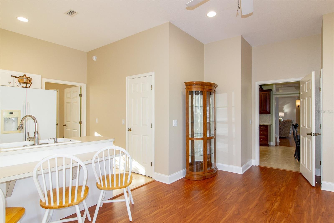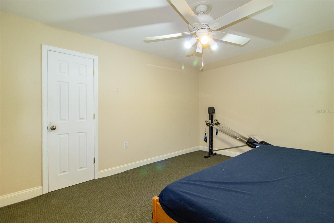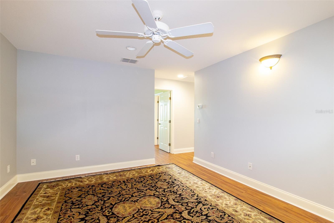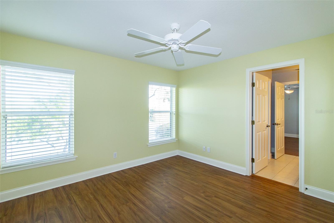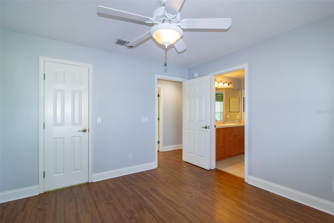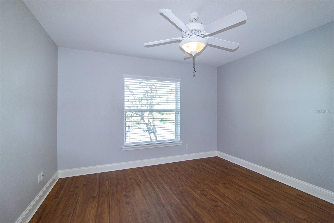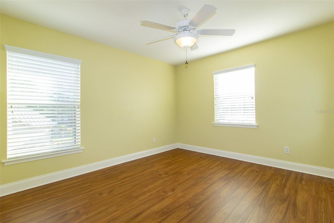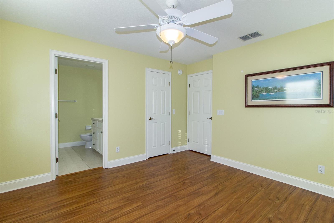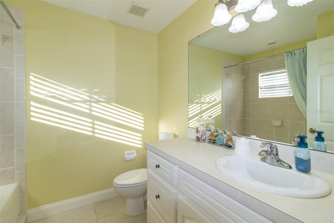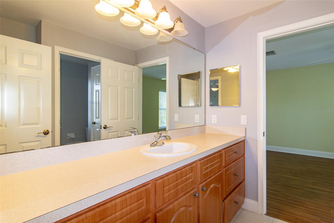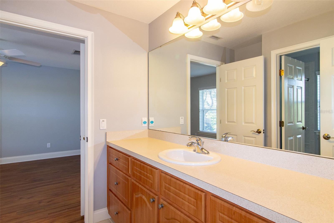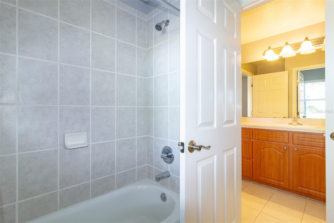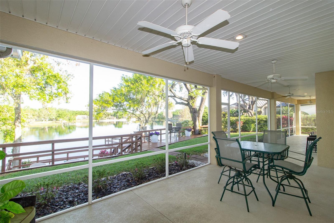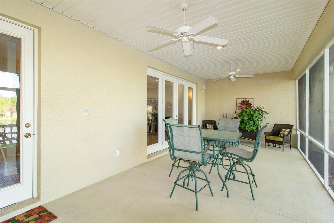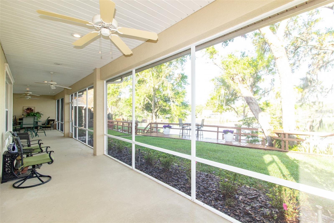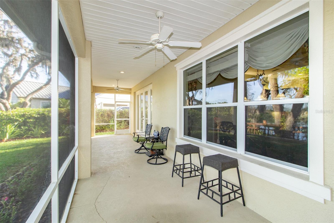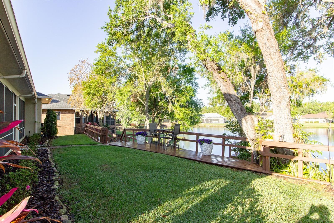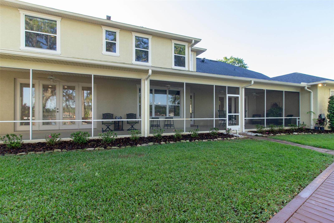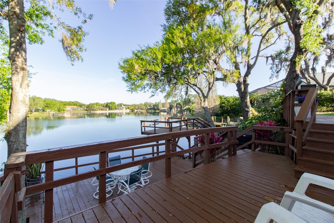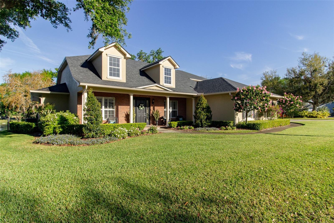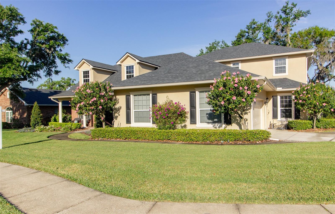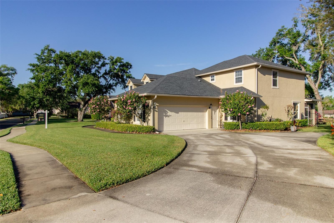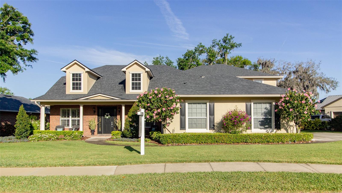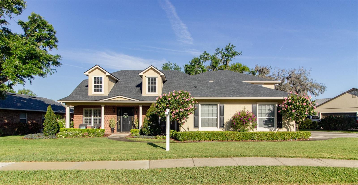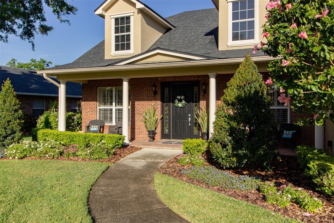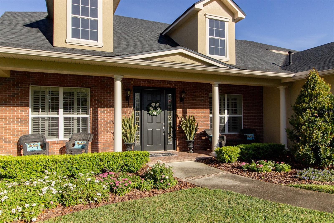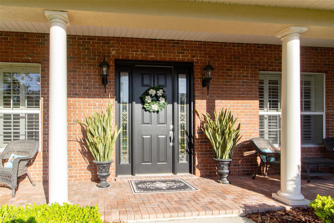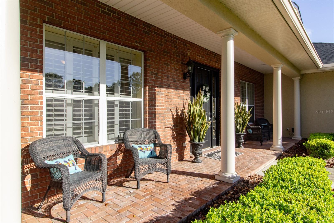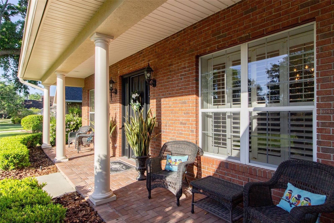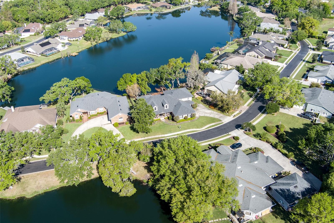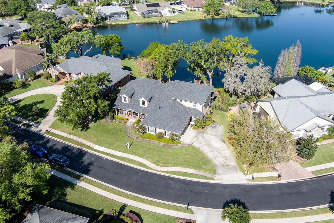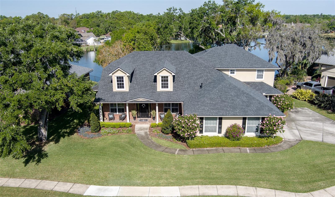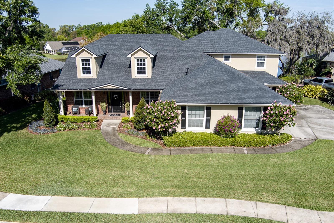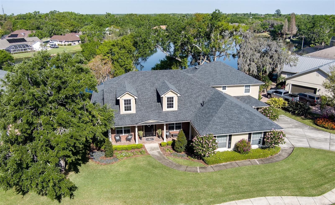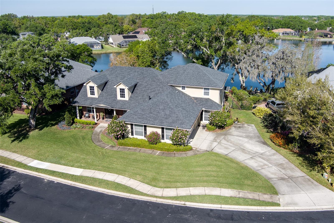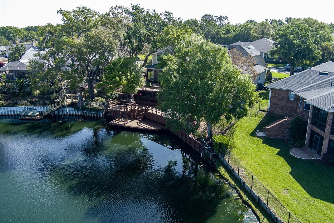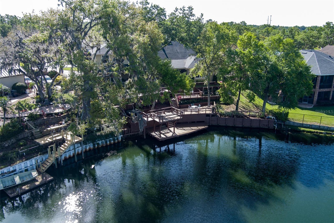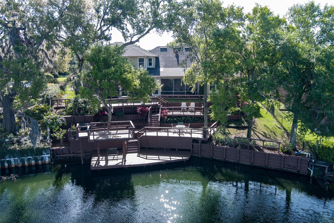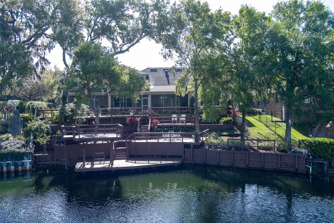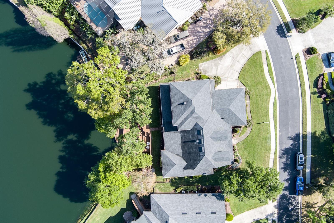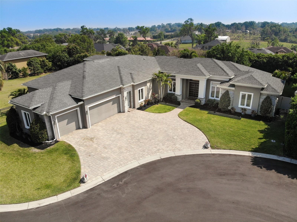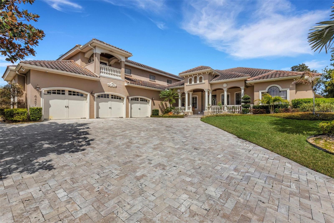5789 Lake Victoria Drive, LAKELAND, FL 33813
Property Photos
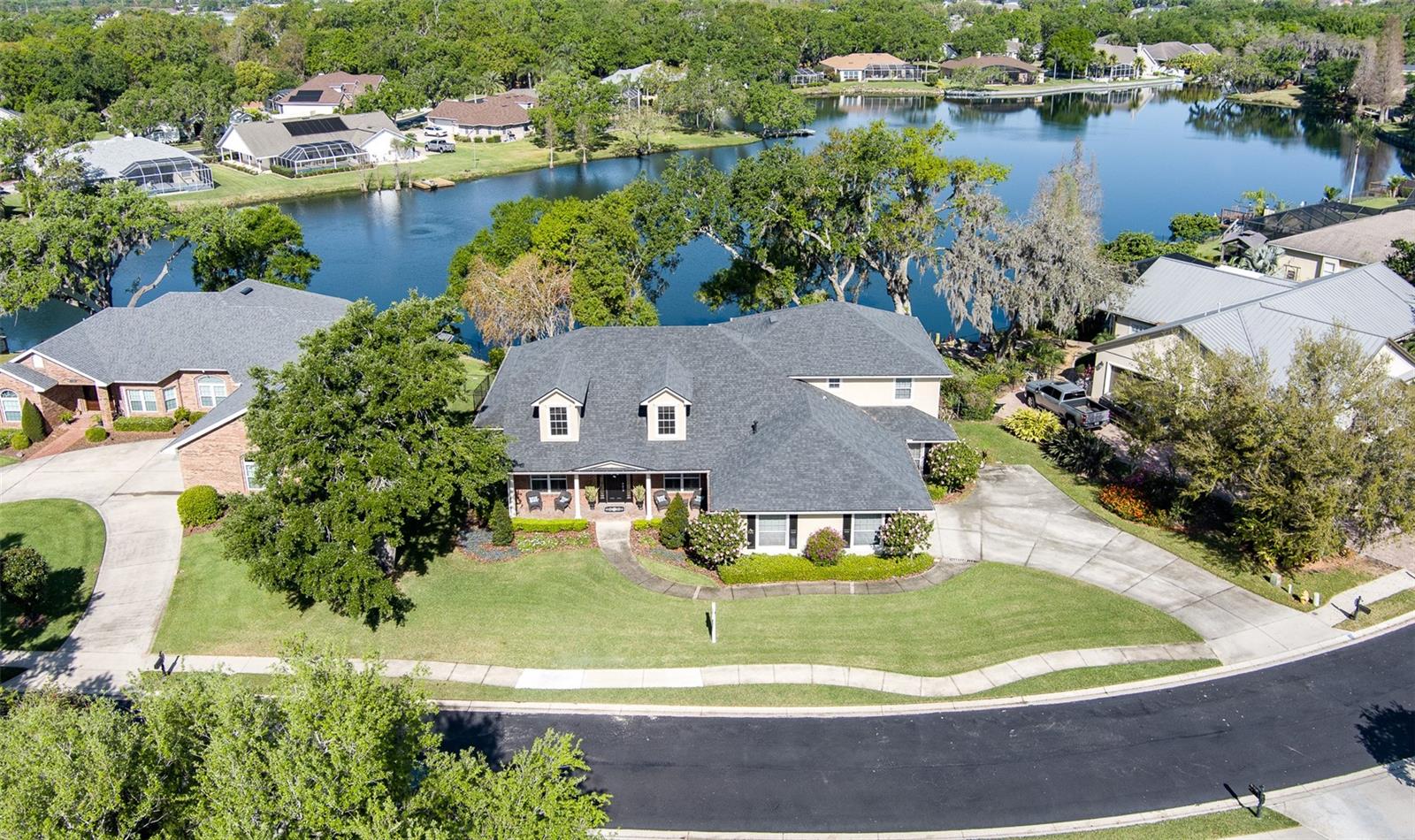
Would you like to sell your home before you purchase this one?
Priced at Only: $990,000
For more Information Call:
Address: 5789 Lake Victoria Drive, LAKELAND, FL 33813
Property Location and Similar Properties






- MLS#: L4951501 ( Residential )
- Street Address: 5789 Lake Victoria Drive
- Viewed: 17
- Price: $990,000
- Price sqft: $176
- Waterfront: Yes
- Wateraccess: Yes
- Waterfront Type: Lake Front
- Year Built: 2004
- Bldg sqft: 5628
- Bedrooms: 5
- Total Baths: 5
- Full Baths: 4
- 1/2 Baths: 1
- Garage / Parking Spaces: 2
- Days On Market: 16
- Additional Information
- Geolocation: 27.9588 / -81.9544
- County: POLK
- City: LAKELAND
- Zipcode: 33813
- Subdivision: Lake Victoria Sub
- Provided by: KELLER WILLIAMS REALTY SMART
- Contact: Robin Pascale
- 863-577-1234

- DMCA Notice
Description
LAKE LIVING AND A MOTHER IN LAW SUITE IN SOUTH LAKELAND! This **Stunning Gated Home in South Lakelands Prestigious Lake Victoria Community** Discover unparalleled elegance in this breathtaking **5 bedroom, 4.5 bathroom** home, offering **nearly 4,200 square feet** of luxurious living space with **mesmerizing views of Lake Victoria**a perfect backdrop for unforgettable sunsets. Designed for **multi generational living**, this home features a **fully equipped attached Mother in Law suite** with a **spacious bedroom, a wheelchair accessible full bathroom, a walk in closet, a full kitchen with a breakfast bar, and a private living room** that showcases stunning lake views. As you step inside, the warmth of **hardwood floors** welcomes you, flowing seamlessly through the **living room, dining room, office, and primary suite**. The **primary suite** is a serene retreat with **vaulted tray ceilings, ambient lighting, and plantation shutters**. The ensuite bath is a thoughtfully designed space, featuring **separate vanities for him and her**, an oversized **walk in shower, jetted tub, private commode, and two walk in closets**. The **chefs kitchen** is a dream come true, boasting **rich dark cabinetry, stainless steel appliances, a raised dishwasher for convenience, a built in ice maker, a gas cooktop, and an incredibly large walk in pantry**. The second entryway from the **oversized two car garage** leads to a **half bath** and a **shared laundry room** that connects to the in law suite. Upstairs, directly to the right a **bonus room** with potential galore; a **spacious theater room** awaits, along with **three additional bedrooms**. Bedrooms **two and three** share a **Jack and Jill bathroom**, while **bedroom four** enjoys its own **private ensuite bath**. True to **Hulbert Homes signature craftsmanship**, this home offers **abundant storage** with **closets throughout**, plus added conveniences such as a **central vacuum system and dust catchers**. Step outside onto the **triple tier deck** and immerse yourself in the tranquil ambiance of **Lake Victoria**. Enjoy the sights and sounds of **native wildlife, birdwatching, and fishing** from your backyard oasis. Conveniently located **between Tampa and Orlando**, this home provides easy access to **shopping, dining, and top rated schools** within one of **Lakelands most sought after school districts**. This is a rare opportunity to own a stunning lakefront property in an **exclusive gated community**. **Dont waitschedule your private showing today!**
Description
LAKE LIVING AND A MOTHER IN LAW SUITE IN SOUTH LAKELAND! This **Stunning Gated Home in South Lakelands Prestigious Lake Victoria Community** Discover unparalleled elegance in this breathtaking **5 bedroom, 4.5 bathroom** home, offering **nearly 4,200 square feet** of luxurious living space with **mesmerizing views of Lake Victoria**a perfect backdrop for unforgettable sunsets. Designed for **multi generational living**, this home features a **fully equipped attached Mother in Law suite** with a **spacious bedroom, a wheelchair accessible full bathroom, a walk in closet, a full kitchen with a breakfast bar, and a private living room** that showcases stunning lake views. As you step inside, the warmth of **hardwood floors** welcomes you, flowing seamlessly through the **living room, dining room, office, and primary suite**. The **primary suite** is a serene retreat with **vaulted tray ceilings, ambient lighting, and plantation shutters**. The ensuite bath is a thoughtfully designed space, featuring **separate vanities for him and her**, an oversized **walk in shower, jetted tub, private commode, and two walk in closets**. The **chefs kitchen** is a dream come true, boasting **rich dark cabinetry, stainless steel appliances, a raised dishwasher for convenience, a built in ice maker, a gas cooktop, and an incredibly large walk in pantry**. The second entryway from the **oversized two car garage** leads to a **half bath** and a **shared laundry room** that connects to the in law suite. Upstairs, directly to the right a **bonus room** with potential galore; a **spacious theater room** awaits, along with **three additional bedrooms**. Bedrooms **two and three** share a **Jack and Jill bathroom**, while **bedroom four** enjoys its own **private ensuite bath**. True to **Hulbert Homes signature craftsmanship**, this home offers **abundant storage** with **closets throughout**, plus added conveniences such as a **central vacuum system and dust catchers**. Step outside onto the **triple tier deck** and immerse yourself in the tranquil ambiance of **Lake Victoria**. Enjoy the sights and sounds of **native wildlife, birdwatching, and fishing** from your backyard oasis. Conveniently located **between Tampa and Orlando**, this home provides easy access to **shopping, dining, and top rated schools** within one of **Lakelands most sought after school districts**. This is a rare opportunity to own a stunning lakefront property in an **exclusive gated community**. **Dont waitschedule your private showing today!**
Payment Calculator
- Principal & Interest -
- Property Tax $
- Home Insurance $
- HOA Fees $
- Monthly -
For a Fast & FREE Mortgage Pre-Approval Apply Now
Apply Now
 Apply Now
Apply NowFeatures
Building and Construction
- Builder Name: Hulbert Homes, Inc
- Covered Spaces: 0.00
- Exterior Features: Irrigation System, Private Mailbox, Rain Gutters, Sidewalk, Sliding Doors
- Fencing: Chain Link, Wood
- Flooring: Luxury Vinyl, Tile, Wood
- Living Area: 4153.00
- Roof: Shingle
Property Information
- Property Condition: Completed
Land Information
- Lot Features: Oversized Lot, Sidewalk, Paved, Unincorporated
Garage and Parking
- Garage Spaces: 2.00
- Open Parking Spaces: 0.00
Eco-Communities
- Water Source: Public
Utilities
- Carport Spaces: 0.00
- Cooling: Central Air
- Heating: Central
- Pets Allowed: Yes
- Sewer: Public Sewer
- Utilities: Cable Connected, Electricity Connected, Natural Gas Connected, Sewer Connected
Finance and Tax Information
- Home Owners Association Fee Includes: Escrow Reserves Fund
- Home Owners Association Fee: 1550.00
- Insurance Expense: 0.00
- Net Operating Income: 0.00
- Other Expense: 0.00
- Tax Year: 2024
Other Features
- Accessibility Features: Accessible Full Bath
- Appliances: Built-In Oven, Convection Oven, Cooktop, Dishwasher, Disposal, Ice Maker, Microwave, Range Hood, Water Softener
- Association Name: Reggie Chapman
- Association Phone: 863.660.1263
- Country: US
- Furnished: Unfurnished
- Interior Features: Built-in Features, Cathedral Ceiling(s), Ceiling Fans(s), Central Vaccum, Crown Molding, Eat-in Kitchen, High Ceilings, Pest Guard System, Primary Bedroom Main Floor, Solid Wood Cabinets, Tray Ceiling(s), Vaulted Ceiling(s), Walk-In Closet(s), Window Treatments
- Legal Description: LAKE VICTORIA SUB PB 90 PGS 43 & 44 LOT 53
- Levels: Two
- Area Major: 33813 - Lakeland
- Occupant Type: Owner
- Parcel Number: 24-29-18-285762-000530
- Possession: Close Of Escrow, Negotiable
- Style: Custom
- View: Water
- Views: 17
Similar Properties
Nearby Subdivisions
Alamanda
Alamanda Add
Aniston
Arrowhead
Ashley
Ashley Add
Ashton Oaks
Avon Villa
Avon Villa Sub
Benford Heights
Canyon Lake Villas
Christina Chase
Cimarron South
Colony Park Add
Cornerstone
Crescent Lake 2nd Add
Crescent Woods
Cresthaven
Crews Lake Hills Ph Iii Add
Dail Road Estates
Duncan Heights Sub
Eaglebrooke Vista Hills
Eaglebrooke North
Eaglebrooke Ph 02
Eaglebrooke Ph 02a
Eaglebrooke Ph 03
Eaglebrooke Ph 1
Eaglebrooke Phase 2
Emerald Cove
Emerald Ridge
Englelake
Englelake Sub
Groveglen Sub
Hallam Co Sub
Hallam Preserve East
Hallam Preserve West I Ph 1a
Hallam Preserve West I Ph 2
Hallam Preserve West J
Hamilton South
Hartford Estates
Haskell Homes
Heritage Woods
Hickory Ridge Add
Highland Gardens
Highland Station
Highlands Creek
Indian Hills Sub 6
Indian Trails
Knights Glen
Lake Point
Lake Point South
Lake Victoria Rep
Lake Victoria Sub
Lakewood Estates
Meadow View Estates
Meadows The
Meadowsscott Lake Crk
Meets Bounds See Attachments
Merriam Heights
Millbrook Oaks
Morningview Sub
Oak Glen
Orange Vly
Orange Way
Reva Heights
Scott Lake Hills
Shady Lk Ests
Southchase
Southside Terrace
Stoney Pointe Ph 01
Stoney Pointe Ph 03b
Stoney Pointe Ph 3b
Sugartree
Sunny Glen Ph 03
Tierra Alta
Treymont Phase 2
Valley High
Valley Hill
Villagethe At Scott Lake
Villas Ii
Villas Iii
Villasthe 02
Vista Hills
W F Hallam Cos Farming Truck
Waterview Sub
Whisper Woods At Eaglebrooke



