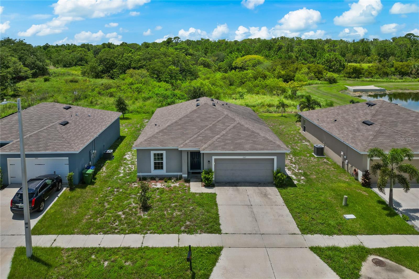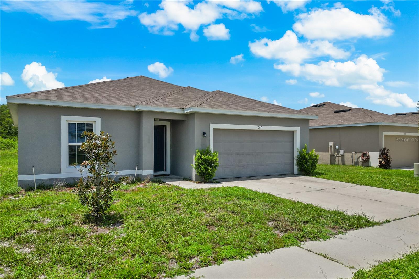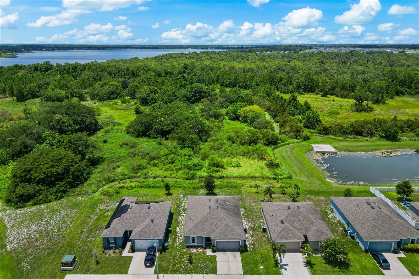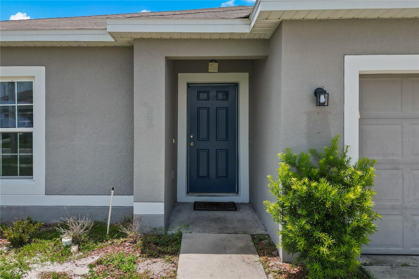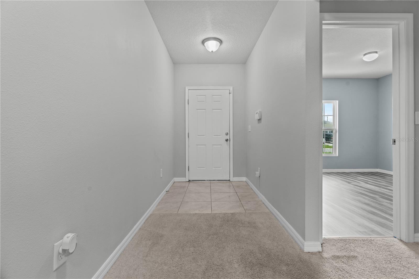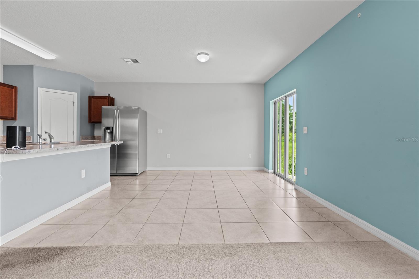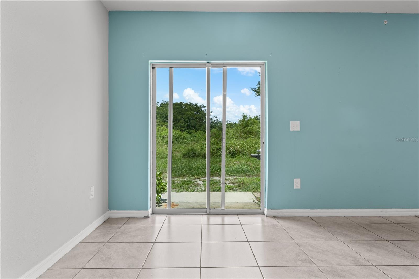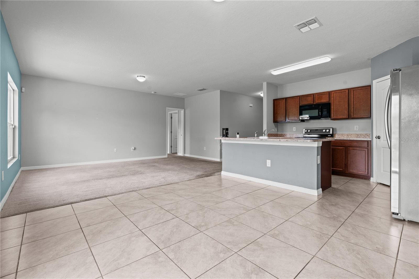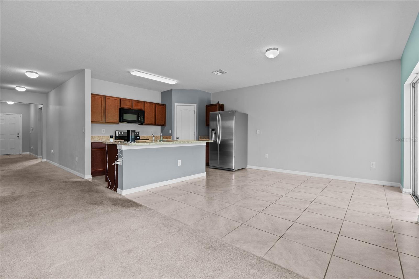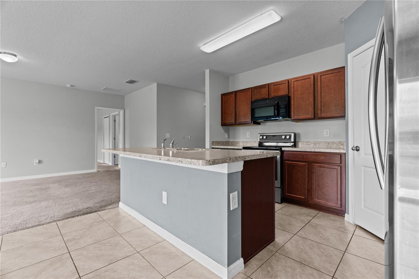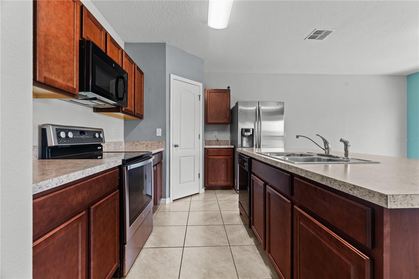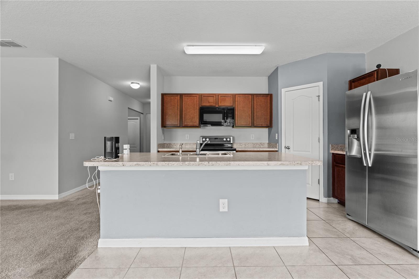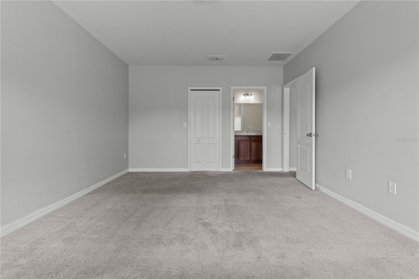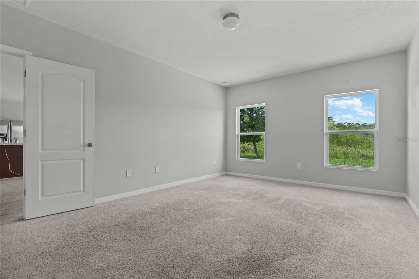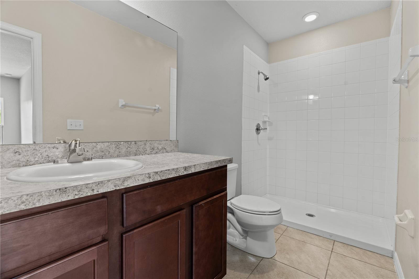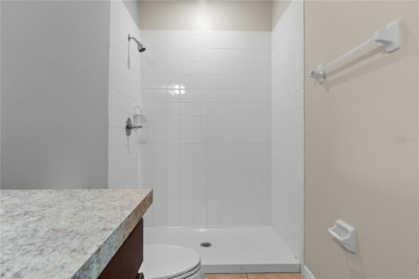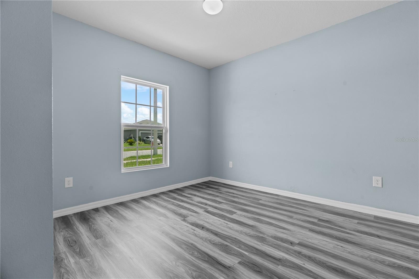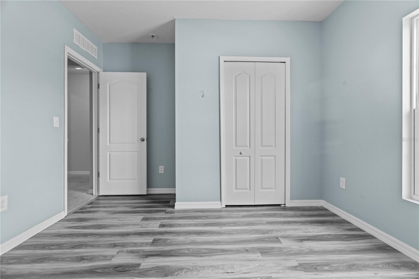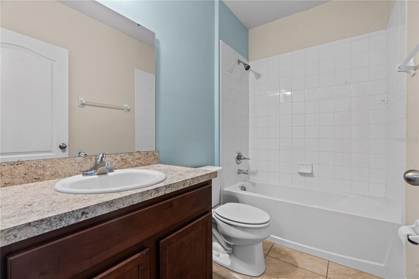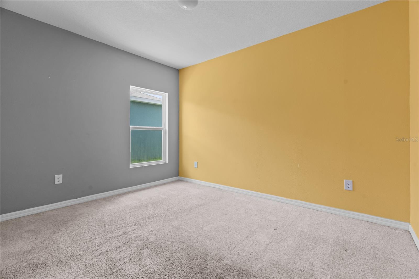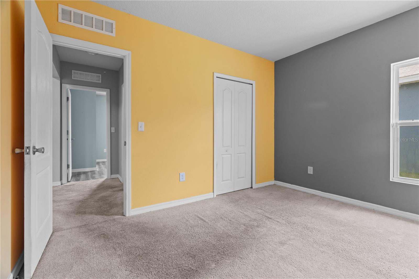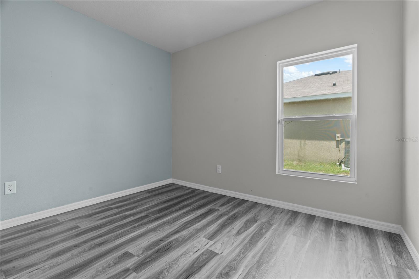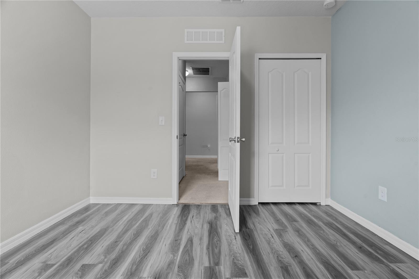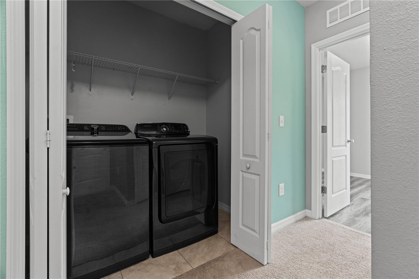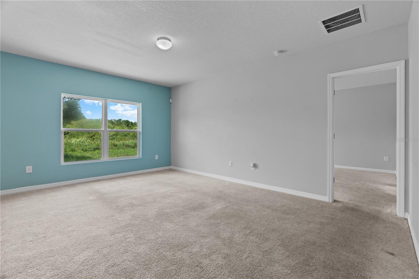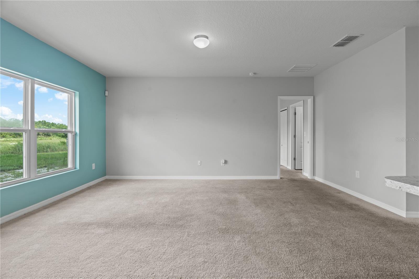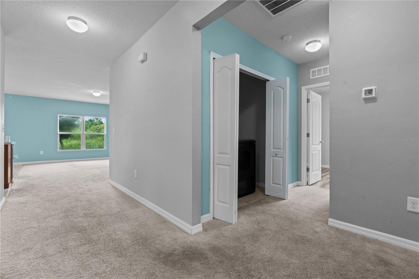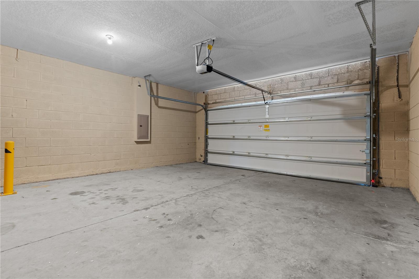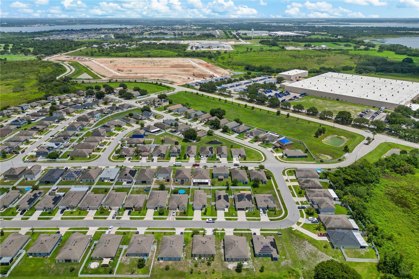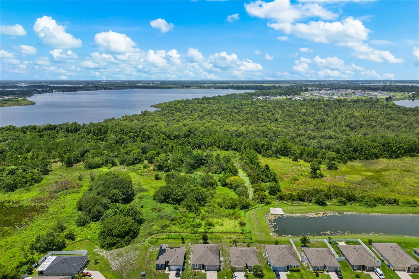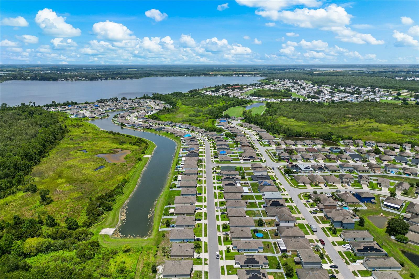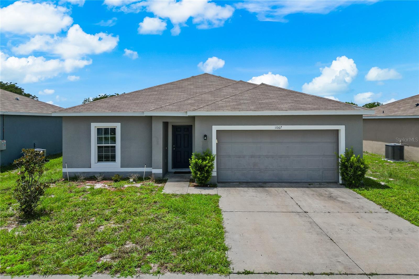1067 Haines Drive, WINTER HAVEN, FL 33881
Property Photos
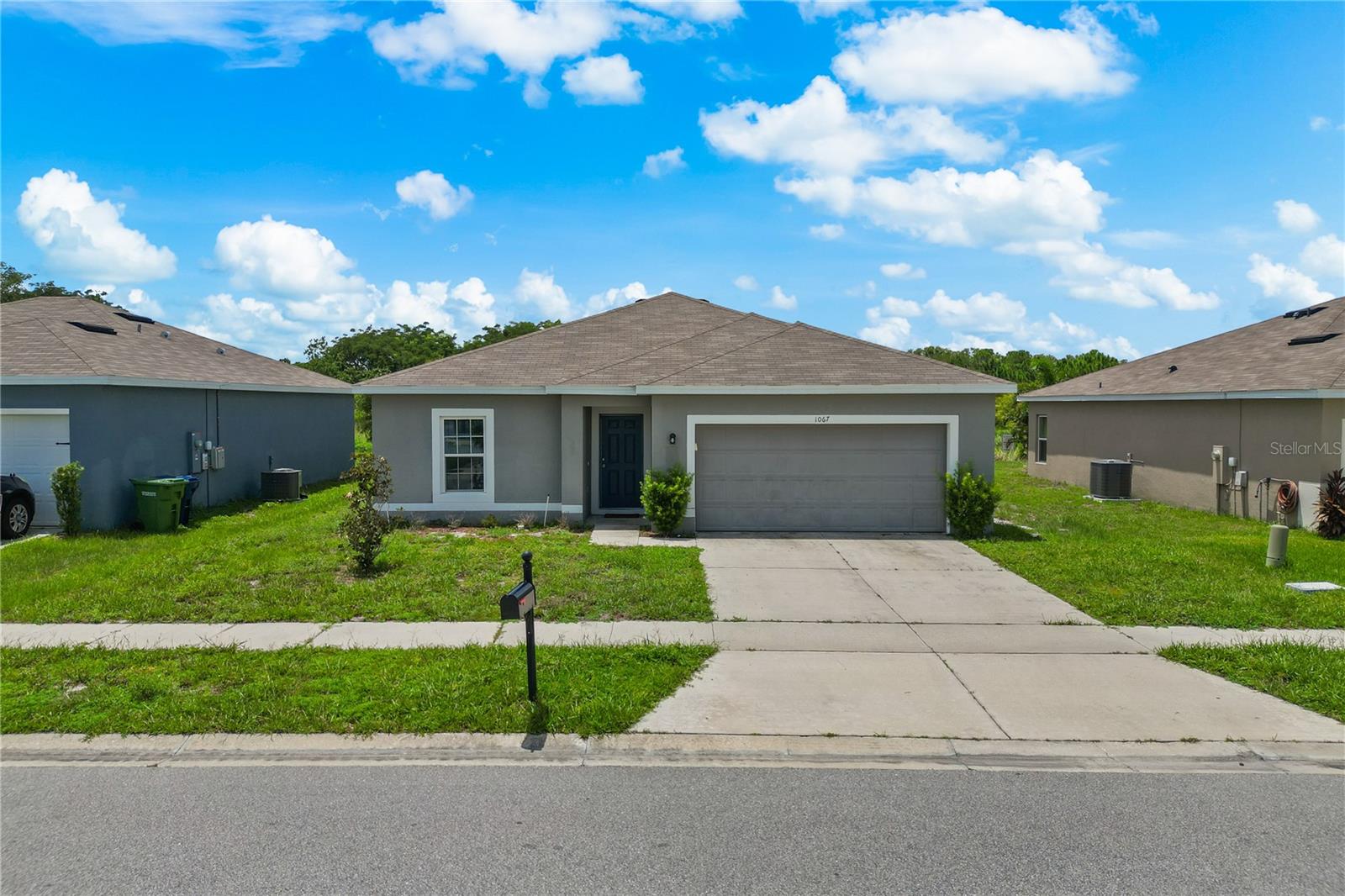
Would you like to sell your home before you purchase this one?
Priced at Only: $293,900
For more Information Call:
Address: 1067 Haines Drive, WINTER HAVEN, FL 33881
Property Location and Similar Properties
- MLS#: O6228199 ( Residential )
- Street Address: 1067 Haines Drive
- Viewed: 11
- Price: $293,900
- Price sqft: $136
- Waterfront: No
- Year Built: 2019
- Bldg sqft: 2169
- Bedrooms: 4
- Total Baths: 2
- Full Baths: 2
- Garage / Parking Spaces: 2
- Days On Market: 163
- Additional Information
- Geolocation: 28.0761 / -81.7029
- County: POLK
- City: WINTER HAVEN
- Zipcode: 33881
- Subdivision: Lakeslucerne Park Ph 5
- Elementary School: Fred G. Garnier Elem
- Middle School: Denison Middle
- High School: Winter Haven Senior
- Provided by: HOPKEY REALTY
- Contact: Michael Dudley
- 407-454-1217

- DMCA Notice
-
DescriptionMotivated Seller! Welcome to 1067 Haines Drive, a quaint 4 bedroom, 2 bathroom, 1,708 Sqft home located in the heart of Winter Haven. As you step inside, you are greeted by an inviting open floor plan that seamlessly connects the living, dining, and kitchen areas. The well maintained kitchen features stainless steel appliances, ample cabinet space, walk in pantry, and a large kitchen island. The connected spaces are bathed in natural light, creating a warm and welcoming atmosphere, perfect for hosting family and friends. The Primary Suite provides ample space and is complete with an ensuite bathroom featuring a walk in shower. The additional bedrooms are generously sized while offering built in closets and a shared bathroom. Step outside to find a conservation area with no rear neighbors, allowing for the utmost privacy. This space will become the heart of the home, perfect for outdoor gatherings and enjoying the Florida sunshine all year round. Located in a desirable neighborhood, 1067 Haines Drive is conveniently close to schools, shopping plazas, restaurants, entertainment options, and major highways so you can explore all Florida has to offer. Welcome home!
Payment Calculator
- Principal & Interest -
- Property Tax $
- Home Insurance $
- HOA Fees $
- Monthly -
Features
Building and Construction
- Covered Spaces: 0.00
- Exterior Features: Private Mailbox, Rain Gutters, Sliding Doors
- Flooring: Carpet, Laminate, Tile
- Living Area: 1708.00
- Roof: Shingle
School Information
- High School: Winter Haven Senior
- Middle School: Denison Middle
- School Elementary: Fred G. Garnier Elem
Garage and Parking
- Garage Spaces: 2.00
Eco-Communities
- Water Source: Public
Utilities
- Carport Spaces: 0.00
- Cooling: Central Air
- Heating: Central
- Pets Allowed: Breed Restrictions
- Sewer: Public Sewer
- Utilities: BB/HS Internet Available, Cable Connected, Electricity Connected, Public, Sewer Connected, Street Lights, Underground Utilities, Water Connected
Finance and Tax Information
- Home Owners Association Fee: 143.00
- Net Operating Income: 0.00
- Tax Year: 2023
Other Features
- Appliances: Dishwasher, Dryer, Microwave, Range, Refrigerator, Washer
- Association Name: Specialty Management Company
- Association Phone: 407-647-2622
- Country: US
- Interior Features: Ceiling Fans(s), Kitchen/Family Room Combo, Living Room/Dining Room Combo, Open Floorplan, Primary Bedroom Main Floor, Split Bedroom, Thermostat, Walk-In Closet(s)
- Legal Description: LAKES AT LUCERNE PARK PHASE 5 PB 168 PG 20-21 BLOCK A LOT 2
- Levels: One
- Area Major: 33881 - Winter Haven / Florence Villa
- Occupant Type: Vacant
- Parcel Number: 26-28-03-522509-001020
- Views: 11
Nearby Subdivisions
100 Lakes Corporations Sub Inw
Aldoro Park
Aldoro Park 2
Annie O Maddox Sub
Biltmore Shores
Brenton Manor
Buckeye Heights
Buckeye Hills
Buckeye Pointe
Buckeye Rdg
Buckeye Ridge
Buckeye Trace
Canton Park
Canton Pk
Clearview Estates
College Grove Rep
Country Estates
Country Walkwinter Haven
Deer Lake Terrace Sub
Deerwood Or Harriben Investmen
Dundee Station
Eagle Crest
Eagles Landing
East View Pkwy
Eula Vista Sub
Fairview Sub
Florence Citrus Growers Assn S
Florence Village
Forest Ridge
Gates Lake Region
Gateslk Region
Hamilton Meadows
Hamilton Pointe Pb 90 Pg 2021
Hamilton Ridge
Hamilton West Ph 01
Harbor At Lake Henry
Harrington A B Sub
Hartridge Harbor
Hartridge Harbor Addition
Hartridge Landing
Hartridge Landings
Hartridge Manor
Haven Shores
Hendersons Ext Kenilworth Park
Hills Lake Elbert
Ida Lake Sub
Inman Grvs Ph 2
Interlaken Add
Inwood
Island Lakes
Jace Lndg
Jarvis Heights
Jewett Mary B
Jewett Mary B Sub
Kenilworth Park
Koplin Sub
Krenson Bay
Lake Elbert Estates
Lake Elbert Heights
Lake Idyll Estates
Lake Lucerne
Lake Lucerne Ii
Lake Lucerne Ph 1
Lake Lucerne Ph 2 3
Lake Lucerne Ph 4
Lake Lucerne Ph 5
Lake Point Landing
Lake Region Estate
Lake Rochelle Estates
Lake Smart Estates
Lake Smart Pointe
Lakes At Lucerne Park Ph 01
Lakes At Lucerne Park Ph 02
Lakeside Landings
Lakeside Landings Ph 01
Lakeside Lndgs Ph 3
Lakeslucerne Park Ph 4
Lakeslucerne Park Ph 5
Lakeslucerne Park Ph 6
Leisure Shores
Lucerne Park Reserve
Lucerne Ph 4
Lucerne Pk Reserve
Lucerne Shores
Magnolia Shores
Mirro Mac
Not Applicable
Oakwood
Orange Shores
Poinsettia Park
Pollard Shores
Revised Map Of Fernwood Add
Rosewood Manor
Sanctuary By The Lake
Sanctuary By The Lake Ph 1
Sanctuary By The Lake Phase On
Saxonmyers Rep Ph 02
Shepard Acree Add
Silvercrest Add
Smith Ida M 02 Rep
St James Xing
Stately Oaks
Swan Lake Estates
Van Duyne Shores
Villa Heights Rev
Westwood Sub
Winter Haven East


