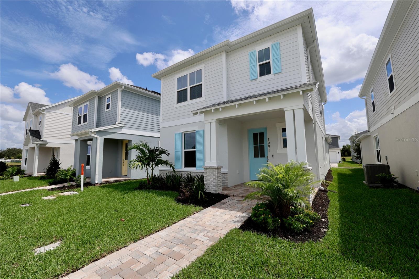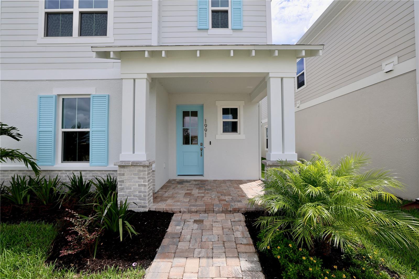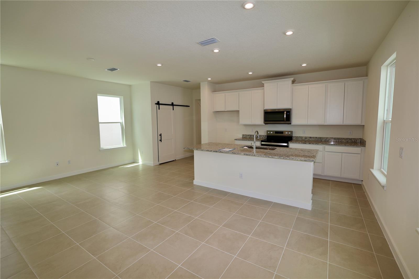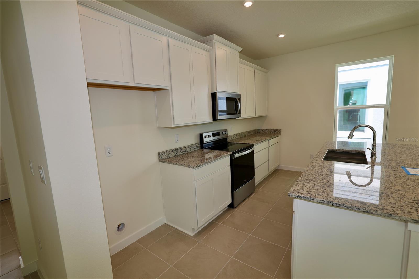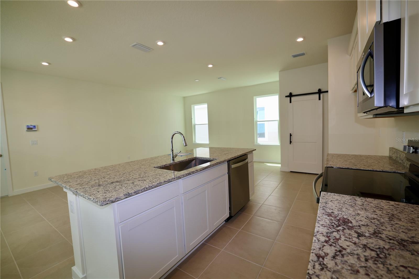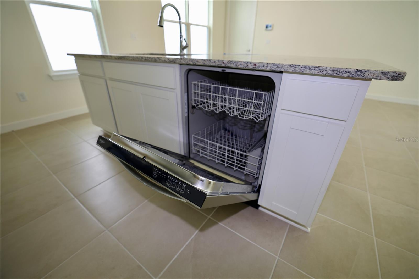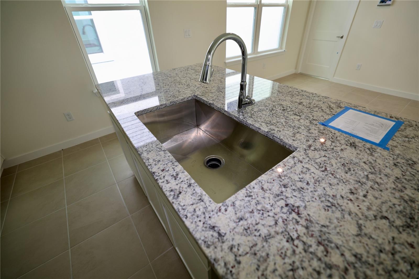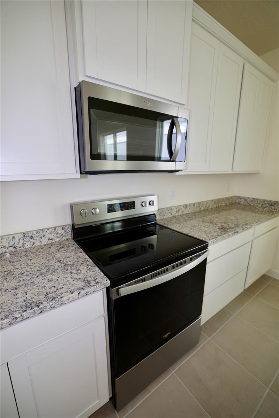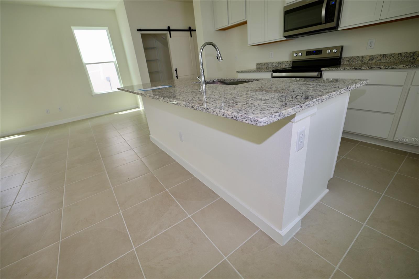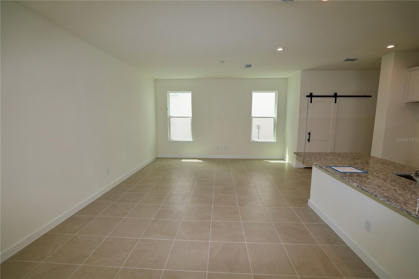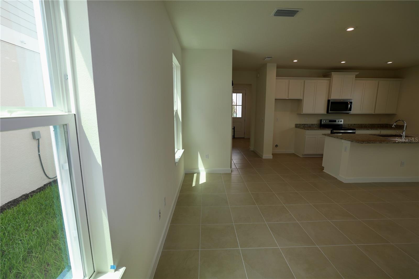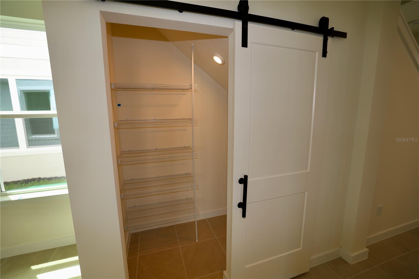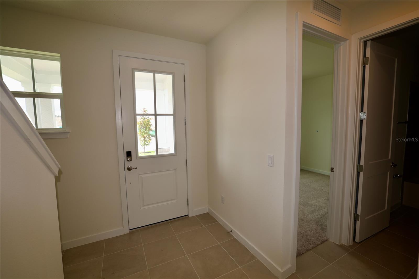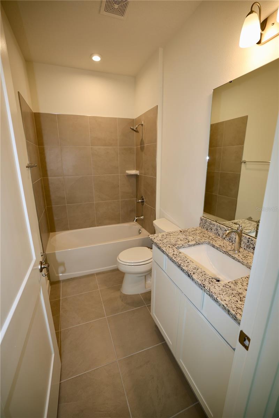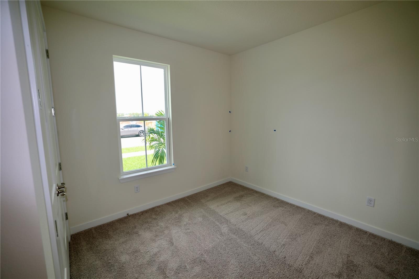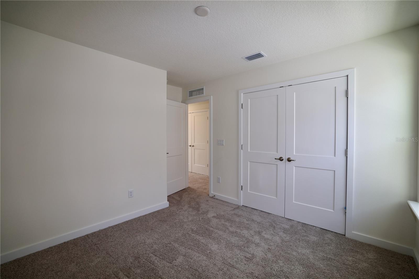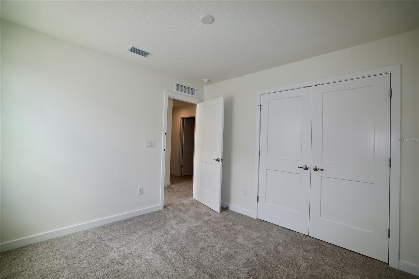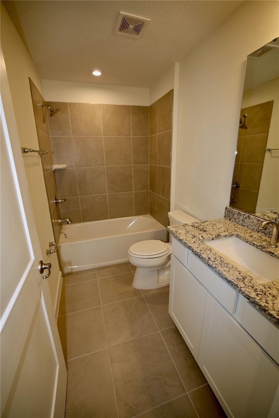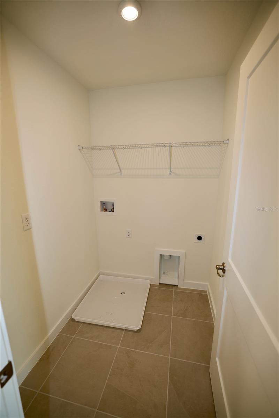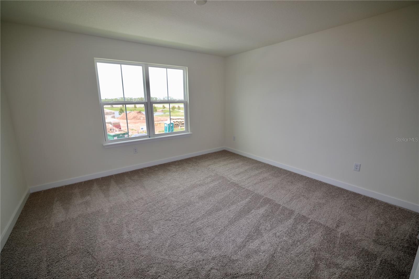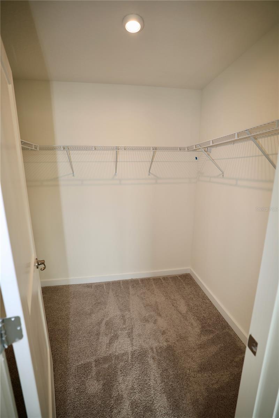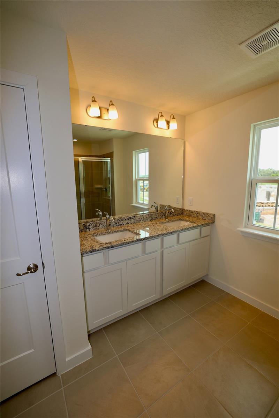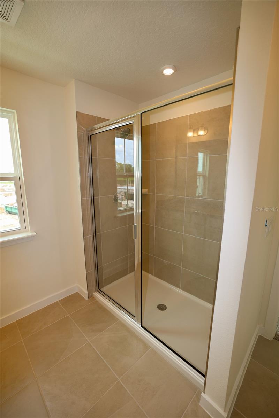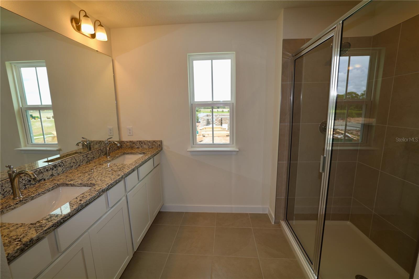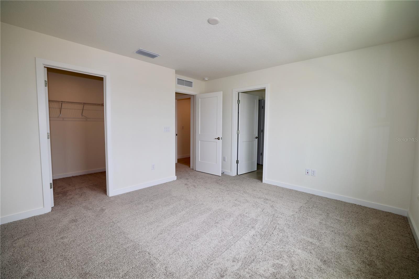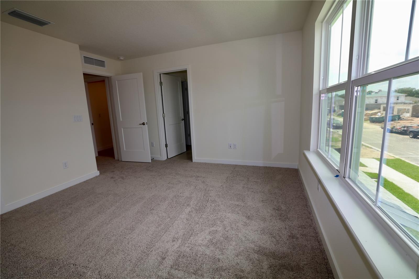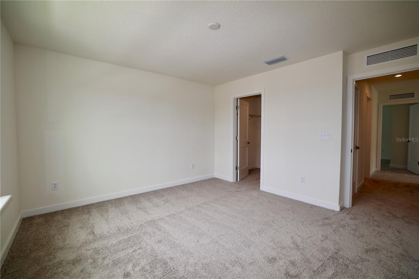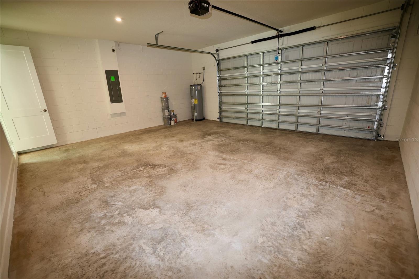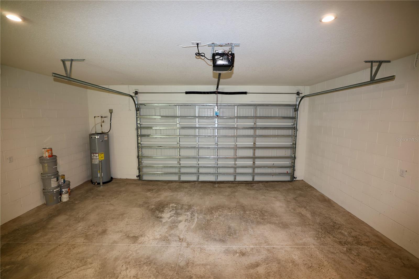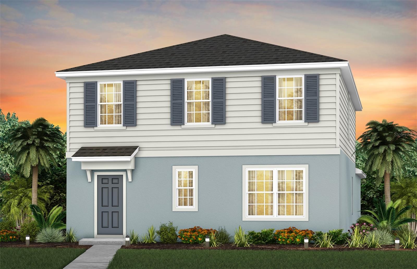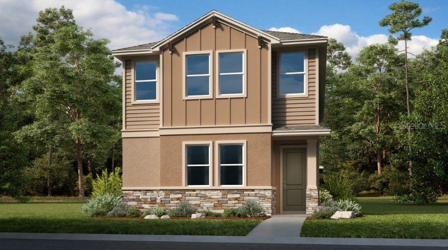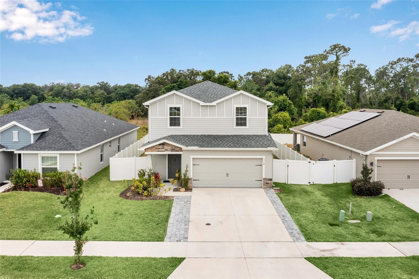1991 Iorio Street, SAINT CLOUD, FL 34771
Property Photos
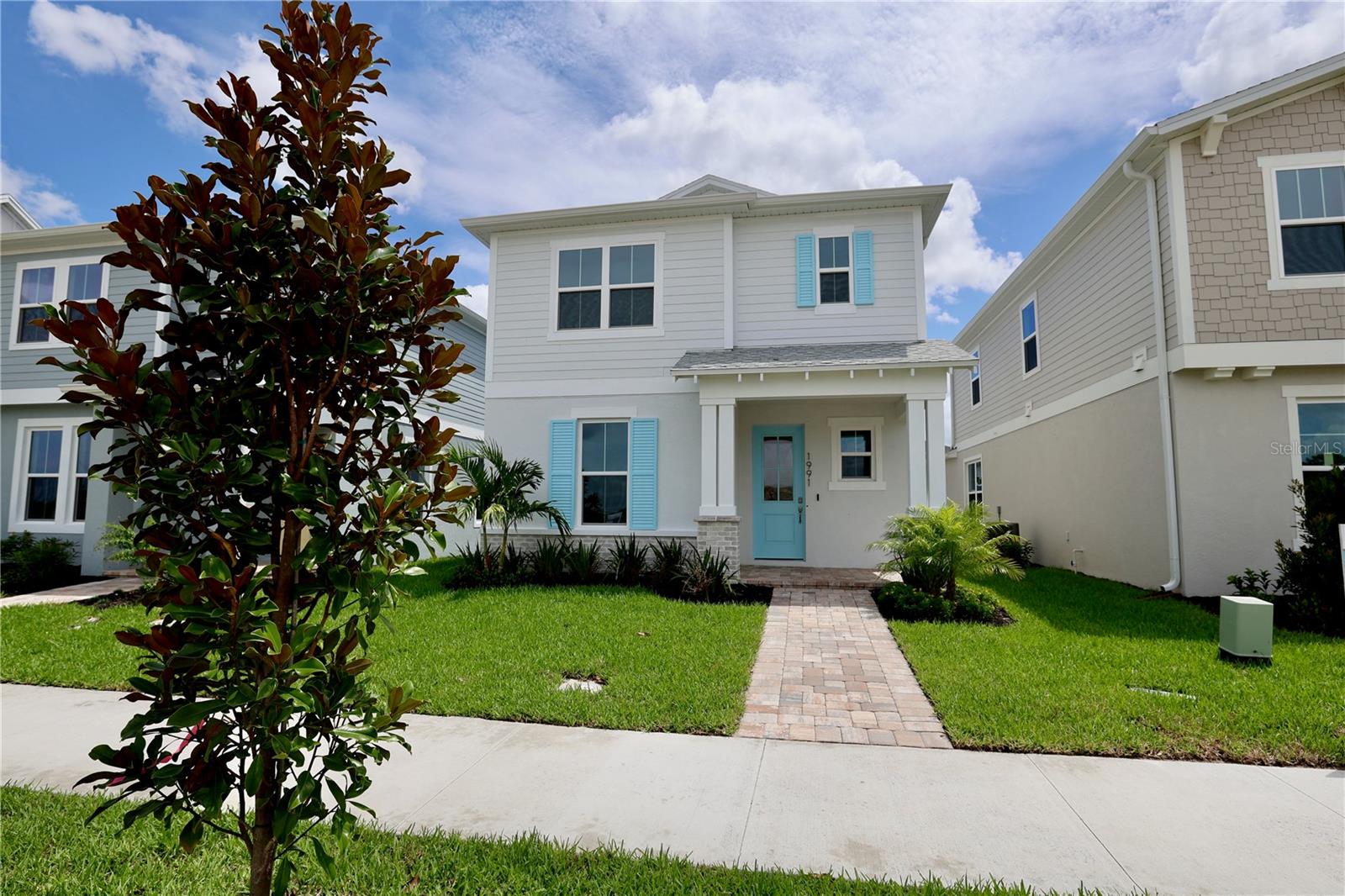
Would you like to sell your home before you purchase this one?
Priced at Only: $399,990
For more Information Call:
Address: 1991 Iorio Street, SAINT CLOUD, FL 34771
Property Location and Similar Properties
- MLS#: O6239100 ( Residential )
- Street Address: 1991 Iorio Street
- Viewed: 20
- Price: $399,990
- Price sqft: $172
- Waterfront: No
- Year Built: 2024
- Bldg sqft: 2319
- Bedrooms: 4
- Total Baths: 4
- Full Baths: 3
- 1/2 Baths: 1
- Garage / Parking Spaces: 2
- Days On Market: 129
- Additional Information
- Geolocation: 28.2474 / -81.2009
- County: OSCEOLA
- City: SAINT CLOUD
- Zipcode: 34771
- Subdivision: Trinity Place Ph 1
- Elementary School: Hickory Tree Elem
- Middle School: Harmony Middle
- High School: Harmony High
- Provided by: DRB GROUP REALTY, LLC
- Contact: Adam Schott
- 407-270-2747

- DMCA Notice
-
DescriptionReady to MOVE IN, this completed brand new construction, two story home (The Ambersweet) features tall ceilings and lots of natural light. The home features 4 bedrooms and 3 full bathrooms, all at 1,727 sq. ft. of living space. As you enter this home through the 8' glass entry door you are welcome with an open spacious foyer with immediate access to a downstairs bedroom and full bathroom with extra storage space. As you continue on you will find 17x17 ceramic tile flooring that leads you to the open concept living room, dining room, and kitchen that's great for entertaining with a spacious eat in island, a combination cooktop range, and a microwave all surrounded by granite countertops and espresso cabinets with a walk in pantry featuring a sliding barn door. Moving to the second level, you have a split level layout with the secondary bedrooms and guest bath on one end and the generously sized primary suite on the other end that accesses your private bathroom with a glass enclosed free standing shower, dual vanities, linen space, and water closet. Your walk in laundry room is near the primary suite. Trinity Place offers amenities, including a future resort style community Pool with a Cabana Bath, a Tot Lot Playground, a Dog Park, recreational green space, and sidewalk trails throughout. Conveniently located near Downtown Saint Cloud, a Central Florida gem, you're just a short drive from Lake Nona Medical City, NeoCity, the up and coming SunBridge, and a stone's throw from Lakefront Park on the southern shore of East Lake Toho. Historic Downtown Saint Cloud, with its year round festivals, shops, restaurants, parks, and excellent Osceola County Public Schools makes Trinity Place an excellent place to call home.
Payment Calculator
- Principal & Interest -
- Property Tax $
- Home Insurance $
- HOA Fees $
- Monthly -
Features
Building and Construction
- Builder Model: Ambersweet
- Builder Name: DRB Homes
- Covered Spaces: 0.00
- Exterior Features: Irrigation System, Rain Gutters, Sidewalk
- Flooring: Carpet, Ceramic Tile
- Living Area: 1727.00
- Roof: Shingle
Property Information
- Property Condition: Completed
Land Information
- Lot Features: City Limits, Landscaped, Near Marina, Sidewalk, Paved
School Information
- High School: Harmony High
- Middle School: Harmony Middle
- School Elementary: Hickory Tree Elem
Garage and Parking
- Garage Spaces: 2.00
- Parking Features: Covered, Curb Parking, Driveway, Garage Door Opener, Garage Faces Rear, Oversized
Eco-Communities
- Green Energy Efficient: HVAC, Insulation, Roof, Thermostat
- Water Source: Public
Utilities
- Carport Spaces: 0.00
- Cooling: Central Air
- Heating: Central, Electric, Heat Pump
- Pets Allowed: Yes
- Sewer: Public Sewer
- Utilities: BB/HS Internet Available, Cable Available, Electricity Available, Public, Sewer Connected, Street Lights, Water Available
Amenities
- Association Amenities: Park, Playground, Pool, Recreation Facilities
Finance and Tax Information
- Home Owners Association Fee Includes: Pool, Escrow Reserves Fund, Management, Recreational Facilities
- Home Owners Association Fee: 66.00
- Net Operating Income: 0.00
- Tax Year: 2023
Other Features
- Appliances: Dishwasher, Disposal, Electric Water Heater, Microwave, Range
- Association Name: Trinity Place Community Owners Association
- Country: US
- Interior Features: Eat-in Kitchen, High Ceilings, In Wall Pest System, Open Floorplan, PrimaryBedroom Upstairs, Smart Home, Solid Surface Counters, Thermostat, Walk-In Closet(s)
- Legal Description: TRINITY PLACE PH 1 PB 33 PGS 175-181 LOT 47
- Levels: Two
- Area Major: 34771 - St Cloud (Magnolia Square)
- Occupant Type: Vacant
- Parcel Number: 03-26-31-5325-0001-0570
- Possession: Close of Escrow
- Style: Bungalow, Coastal
- Views: 20
- Zoning Code: RES
Similar Properties
Nearby Subdivisions
Amelia Groves
Ashley Oaks
Ashley Oaks 2
Ashton Park
Avellino
Barrington
Bay Lake Farms At Saint Cloud
Bay Lake Ranch
Blackstone
Brack Ranch
Breezy Pines
Bridgewalk
Bridgewalk 40s
Bridgewalk Ph 1a
Bridgewalk Ph 1b 2a 2b
Center Lake On The Park
Chisholm Estates
Chisholm Trails
Country Meadow N
Country Meadow North
Country Meadow West
Del Webb Sunbridge
Del Webb Sunbridge Ph 1
Del Webb Sunbridge Ph 1c
Del Webb Sunbridge Ph 1d
Del Webb Sunbridge Ph 2a
East Lake Cove Ph 1
East Lake Cove Ph 2
East Lake Park Ph 35
Ellington Place
Estates Of Westerly
Florida Agricultural Co
Gardens At Lancaster Park
Glenwood Ph 2
Hammock Pointe
Hanover Reserve Rep
Hanover Square
Harmony Central Ph 1
Lake Ajay Village
Lake Pointe
Lake Pointe Ph 2b
Lancaster Park East
Lancaster Park East Ph 1
Lancaster Park East Ph 2
Lancaster Park East Ph 3 4
Lancaster Park East Ph 3 4 Pb
Live Oak Lake Ph 1
Live Oak Lake Ph 3
Lizzie Ridge
Majestic Oaks
Mill Stream Estates
New Eden On The Lakes
Northshore Stage 01
Northshore Stage 2
Nova Bay
Nova Bay 4
Nova Grove
Nova Grove Ph 2
Nova Grv
Oakwood Shores
Pine Glen
Pine Grove Park
Prairie Oaks
Preserve At Turtle Creek
Preserve At Turtle Creek Ph 2
Preserve At Turtle Creek Ph 3
Preserveturtle Crk Ph 3 4
Preserveturtle Crk Ph 5
Preston Cove
Preston Cove Ph 1 2
Preston Cove Ph 1 2 Pb 33 Pgs
Runnymede North Half Town Of
Runnymede Ranchlands
Shelter Cove
Silver Spgs
Silver Spgs 2
Split Oak Estates
Split Oak Reserve
Starline Estates
Stonewood Estates
Summerly Ph 3
Sunbrooke
Sunbrooke Ph 2
Suncrest
Sunset Grove Ph 1
Sunset Groves Ph 2
Terra Vista
The Crossings
The Crossings Ph 1
The Landings At Live Oak
The Waters At Center Lake Ranc
Thompson Grove
Tindall Bay Estates
Trinity Place Ph 1
Turtle Creek Ph 1a
Turtle Creek Ph 1b
Twin Lake Terrace
Waterside Vista
Weslyn Park
Weslyn Park Ph 1
Weslyn Park Ph 2
Whip O Will Hill
Wiregrass
Wiregrass Ph 1
Wiregrass Ph 2
Wood Acres


