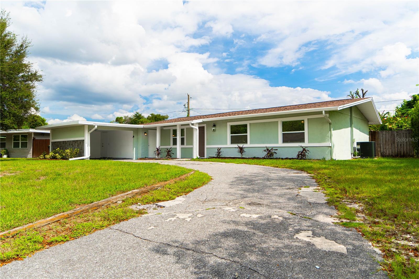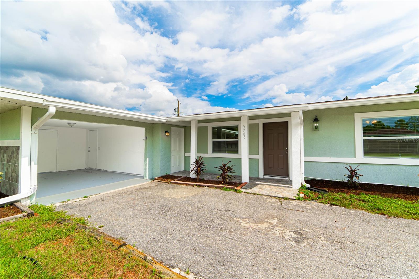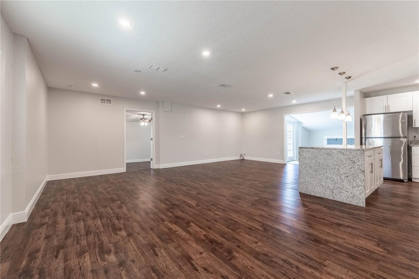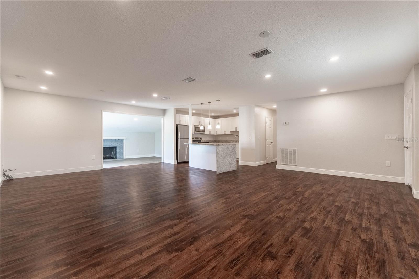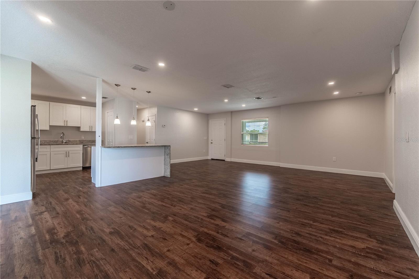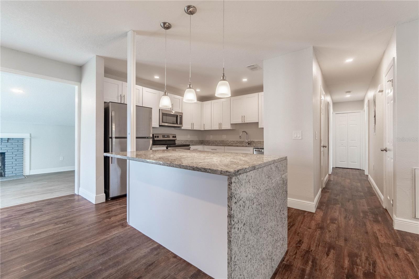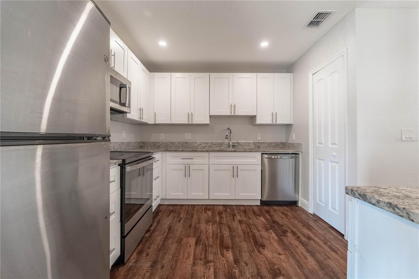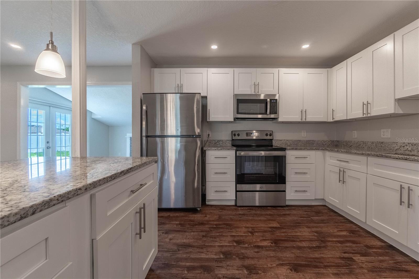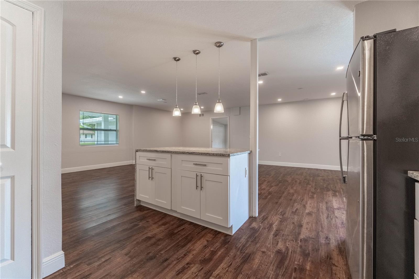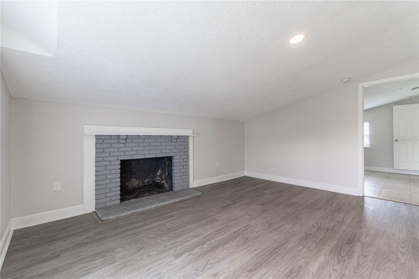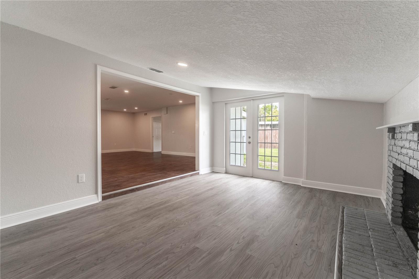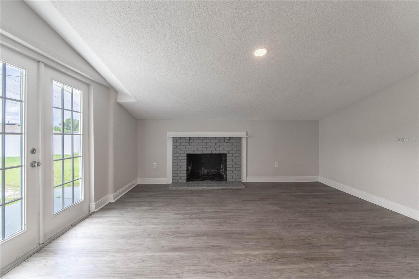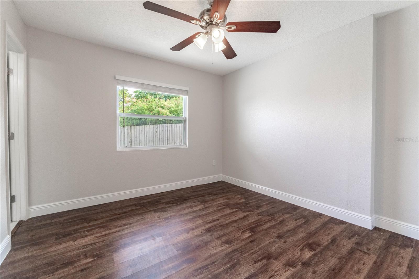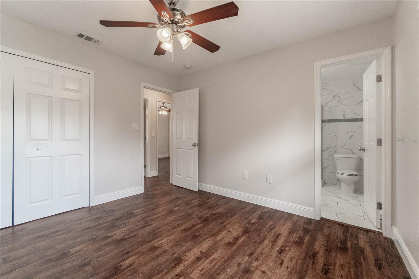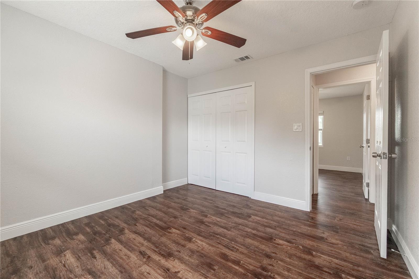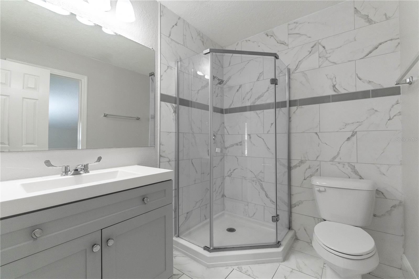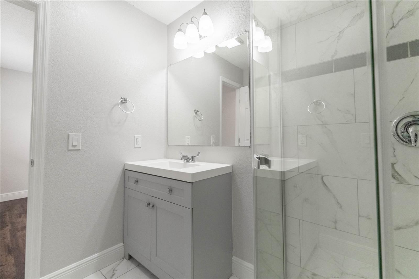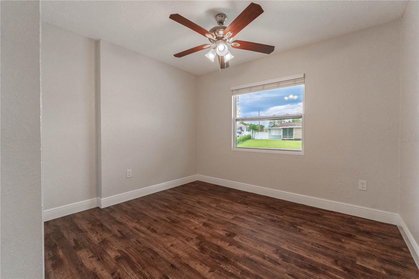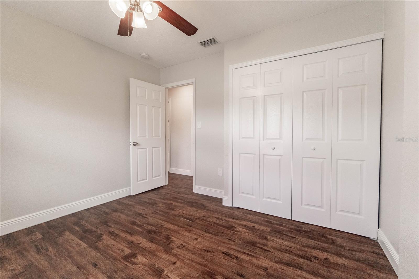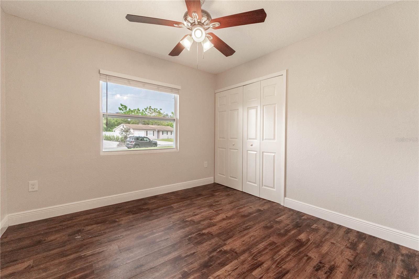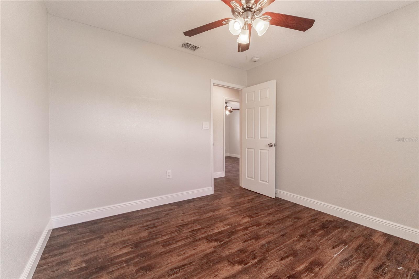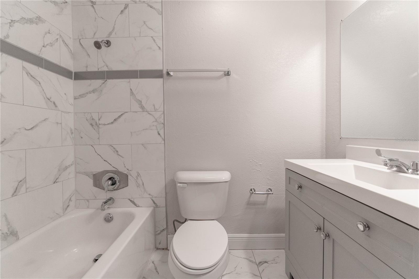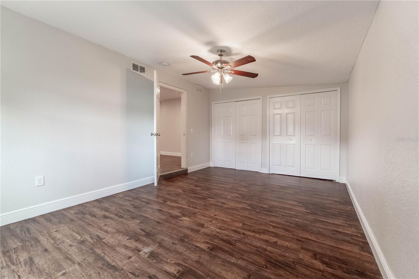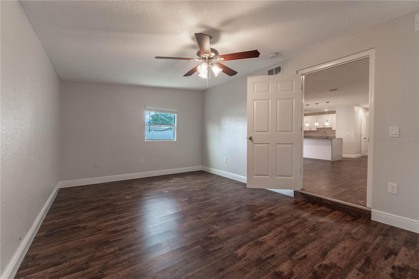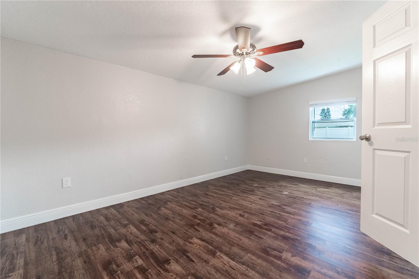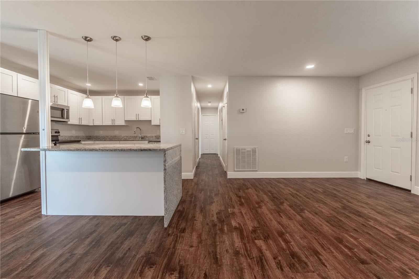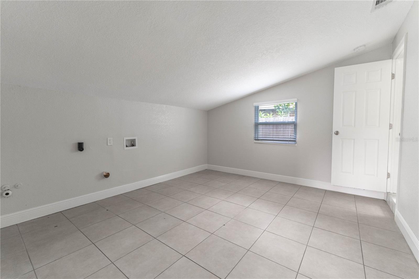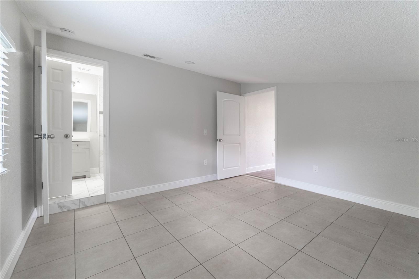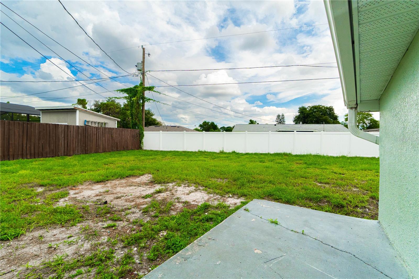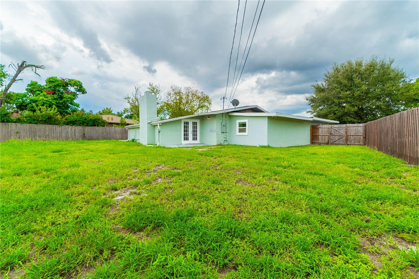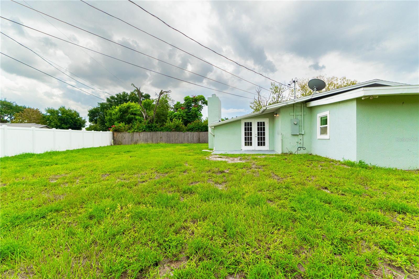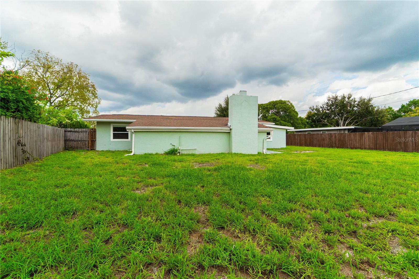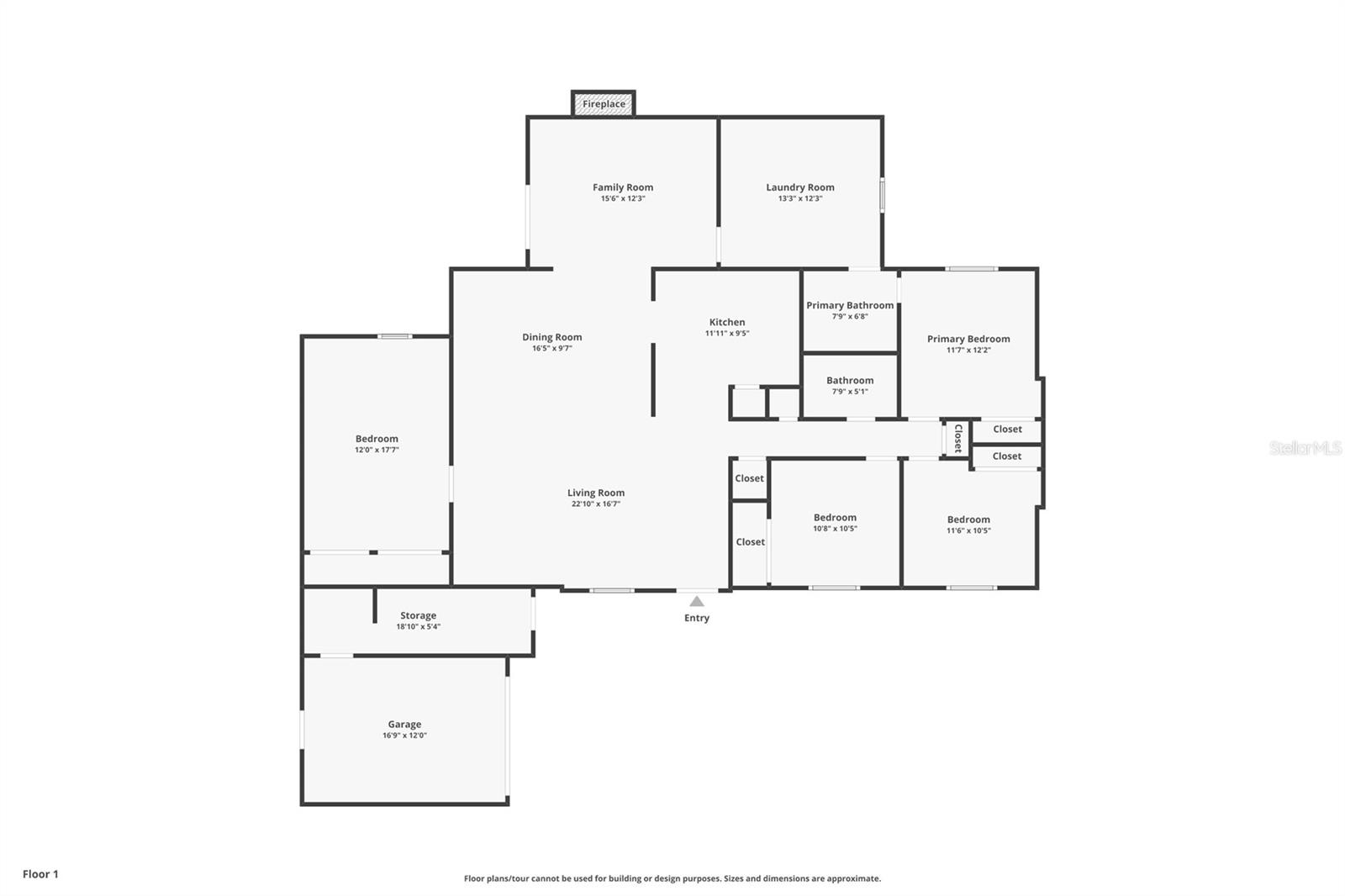5709 Ridgeway Drive, ORLANDO, FL 32819
Property Photos
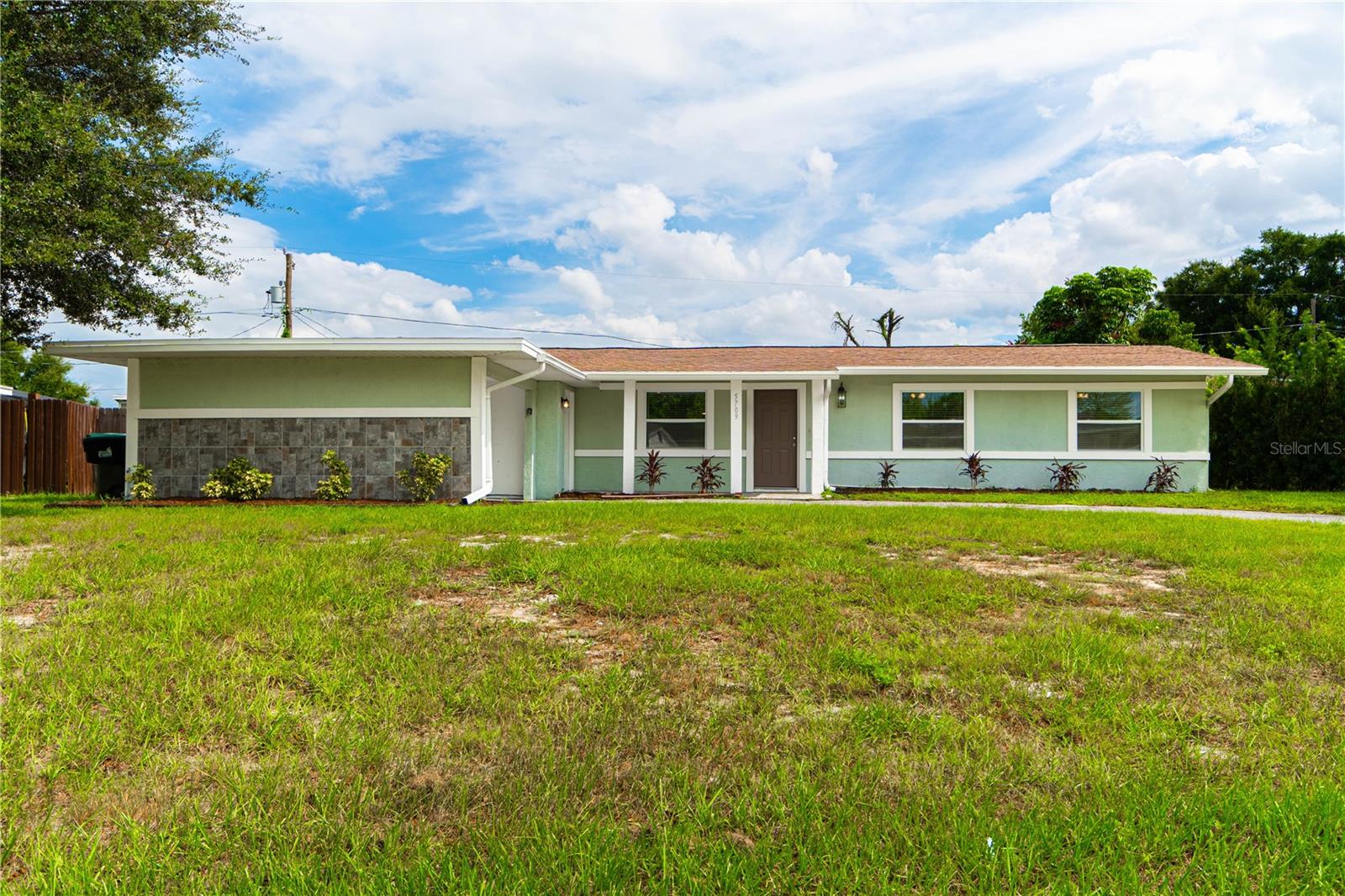
Would you like to sell your home before you purchase this one?
Priced at Only: $495,000
For more Information Call:
Address: 5709 Ridgeway Drive, ORLANDO, FL 32819
Property Location and Similar Properties
- MLS#: O6246816 ( Residential )
- Street Address: 5709 Ridgeway Drive
- Viewed: 15
- Price: $495,000
- Price sqft: $216
- Waterfront: No
- Year Built: 1959
- Bldg sqft: 2296
- Bedrooms: 4
- Total Baths: 2
- Full Baths: 2
- Garage / Parking Spaces: 1
- Days On Market: 86
- Additional Information
- Geolocation: 28.4813 / -81.4784
- County: ORANGE
- City: ORLANDO
- Zipcode: 32819
- Subdivision: Lake Cane Hills Add 01
- Elementary School: Palm Lake Elem
- Middle School: Chain of Lakes Middle
- High School: Dr. Phillips High
- Provided by: EXP REALTY LLC
- Contact: Ben Laube
- 888-883-8509

- DMCA Notice
-
DescriptionWelcome to 5709 Ridgeway Dr, Orlando, FL 32819. This beautiful 4 bedroom, 2 bathroom single family home, built in 1959, offers over 2,200 square feet of living space and sits on a generous 0.24 acre lot in the sought after Lake Cane Hills neighborhood. The home boasts a modernized interior with contemporary finishes while retaining its original mid century appeal. Upon entering, youll be greeted by an expansive living room that seamlessly flows into the dining room and the fully updated kitchen. The kitchen is equipped with stainless steel appliances, granite countertops, and sleek white cabinetry, making it perfect for both everyday cooking and entertaining. Adjacent to the kitchen is a cozy family room complete with a fireplace, ideal for gathering with loved ones during cooler Florida evenings. The home features a split floor plan, providing privacy for the primary bedroom, which includes an en suite bathroom and a built in closet. Three additional spacious bedrooms offer flexibility for family, guests,
Payment Calculator
- Principal & Interest -
- Property Tax $
- Home Insurance $
- HOA Fees $
- Monthly -
Features
Building and Construction
- Covered Spaces: 0.00
- Exterior Features: French Doors
- Flooring: Laminate
- Living Area: 1976.00
- Roof: Shingle
School Information
- High School: Dr. Phillips High
- Middle School: Chain of Lakes Middle
- School Elementary: Palm Lake Elem
Garage and Parking
- Garage Spaces: 1.00
Eco-Communities
- Water Source: Public
Utilities
- Carport Spaces: 0.00
- Cooling: Central Air
- Heating: Central
- Pets Allowed: Yes
- Sewer: Septic Tank
- Utilities: Electricity Connected, Water Connected
Finance and Tax Information
- Home Owners Association Fee: 0.00
- Net Operating Income: 0.00
- Tax Year: 2023
Other Features
- Appliances: Dishwasher, Microwave, Range, Refrigerator
- Country: US
- Furnished: Unfurnished
- Interior Features: Kitchen/Family Room Combo, Living Room/Dining Room Combo, Solid Surface Counters, Thermostat
- Legal Description: LAKE CANE HILLS 1ST ADDITION W/136 LOT 7BLK H
- Levels: One
- Area Major: 32819 - Orlando/Bay Hill/Sand Lake
- Occupant Type: Vacant
- Parcel Number: 14-23-28-4353-08-070
- Views: 15
- Zoning Code: R-1A
Nearby Subdivisions
7601 Condo
7601 Condominium
Bay Hill
Bay Hill Sec 06
Bay Hill Sec 09
Bay Hill Village South East C
Bay Point
Bayview Sub
Clubhouse Estates
Dellagio
Emerson Pointe
Enclave At Orlando
Enclave At Orlando Ph 02
Enclave At Orlando Ph 03
Greenleaf
Hawthorn Suites Orlando
Hawthorn Suites Orlando Condo
Hidden Spgs
Islescay Commons
Kensington Park
Lake Cane Estates
Lake Cane Hills
Lake Cane Hills Add 01
Lake Marsha
Lake Marsha First Add
Lake Marsha Sub
North Bay Sec 04
Orange Bay
Orange Tree
Orange Tree Country Club
Palm Lake
Phillips Cove Condo
Point Orlando Residence Condo
Point Orlando Resort Condo
Pointe Tibet Rep
Sand Hills Lake
Sand Lake Hills Sec 01
Sand Lake Hills Sec 03
Sand Lake Hills Sec 05
Sand Lake Hills Sec 11
Sand Pines
Sandy Spgs
Shadow Bay Spgs
Shadow Bay Spgs Ut 2
South Bay Sec 01
South Bay Sec 01b
South Bay Sec 02
South Bay Section 1 872 Lot 17
South Bay Villas
Spring Lake Villas
Tangelo Park Sec 01
Tangelo Park Sec 02
Tangelo Park Sec 03
Tangelo Park Sec 05
The Point Orlando Resort Condo
Torey Pines
Turnbury Woods
Villas At Bay Hill
Windermere Heights Add 02
Windermere Heights Sec 03
Winwood


