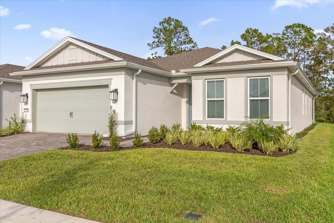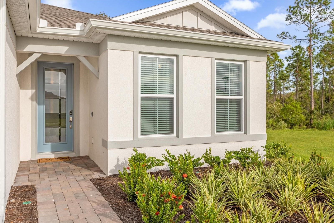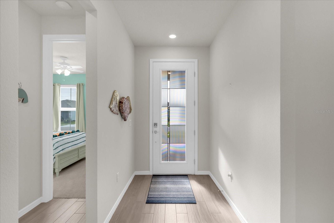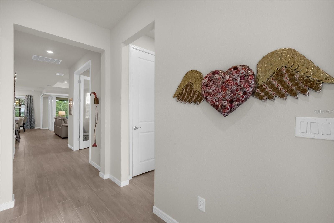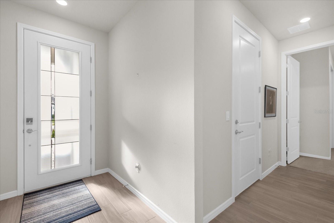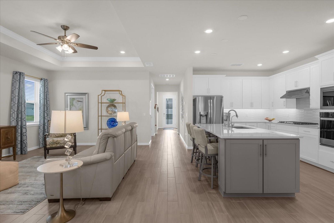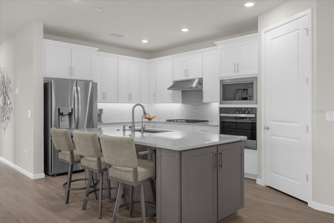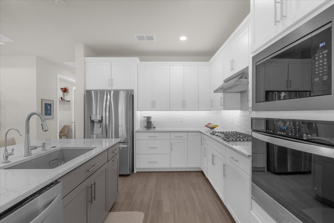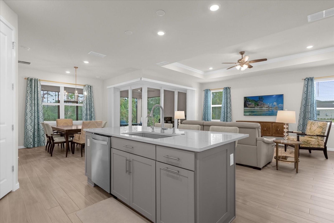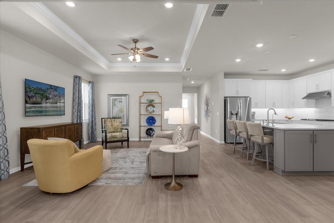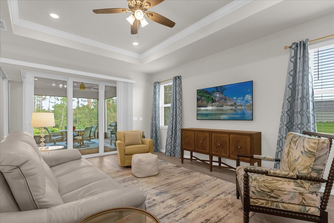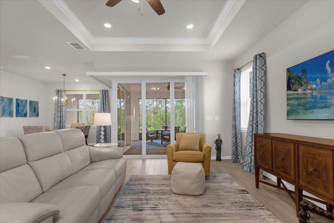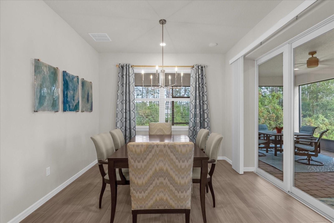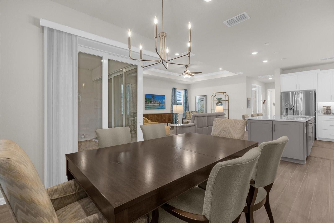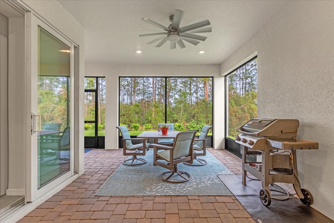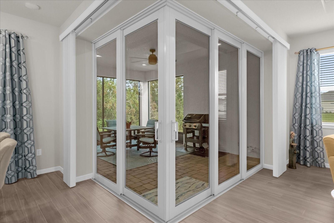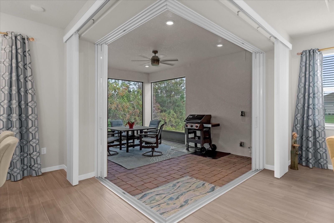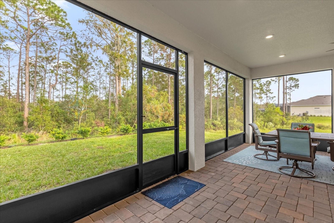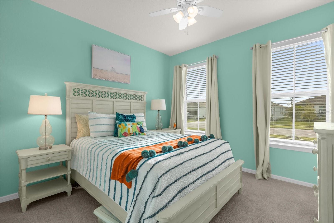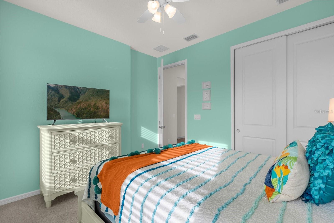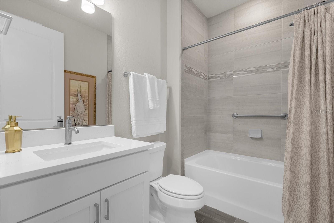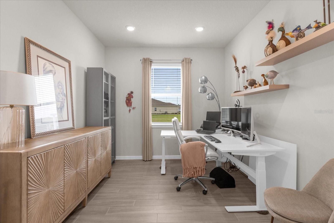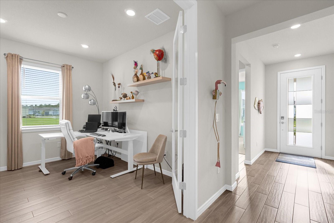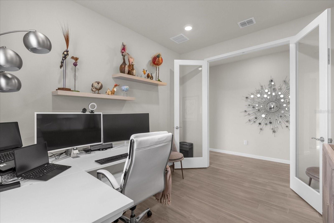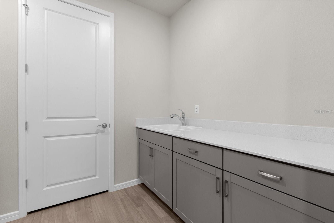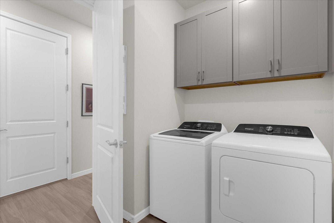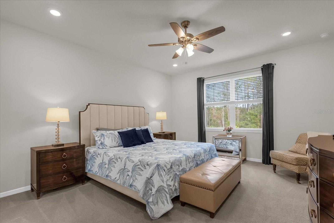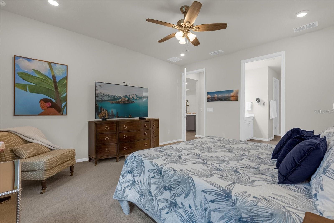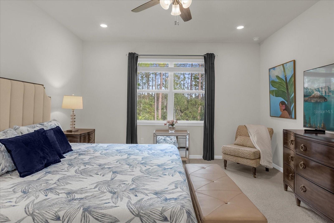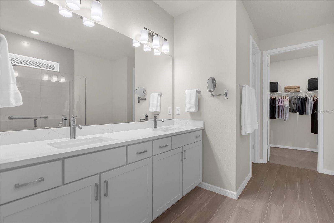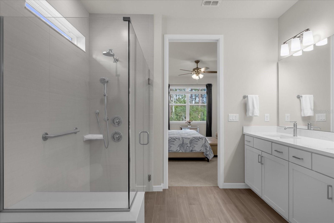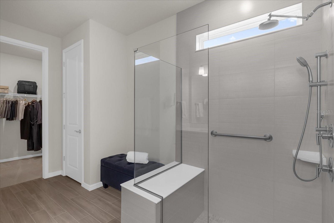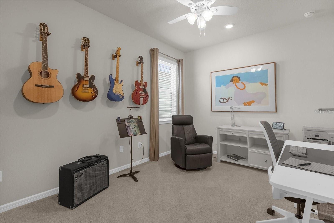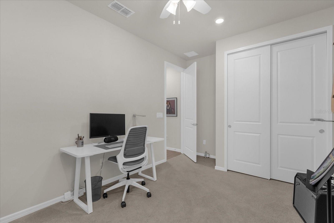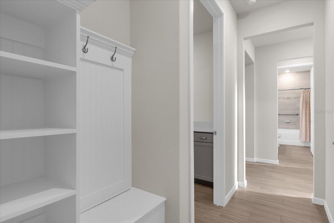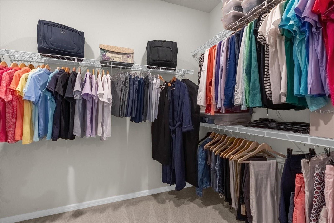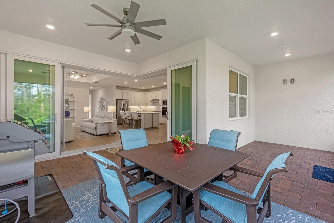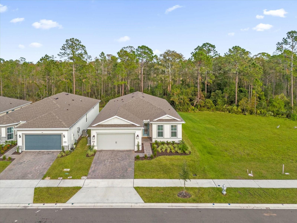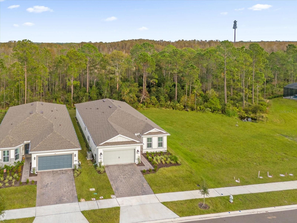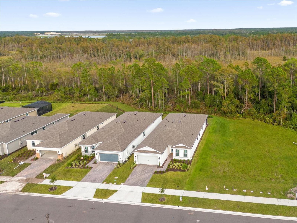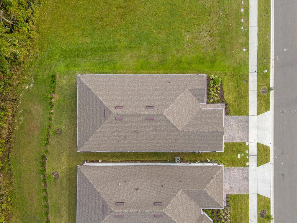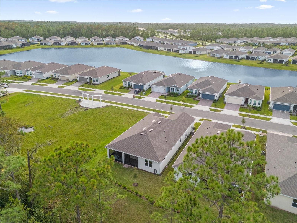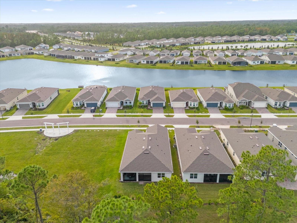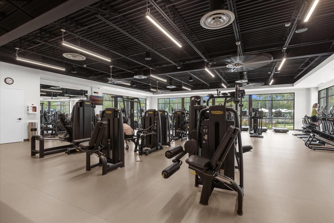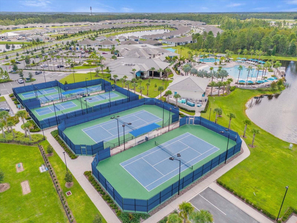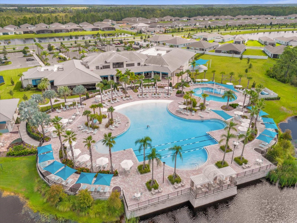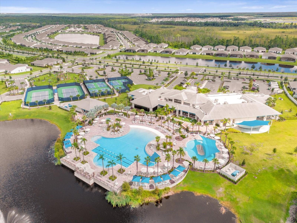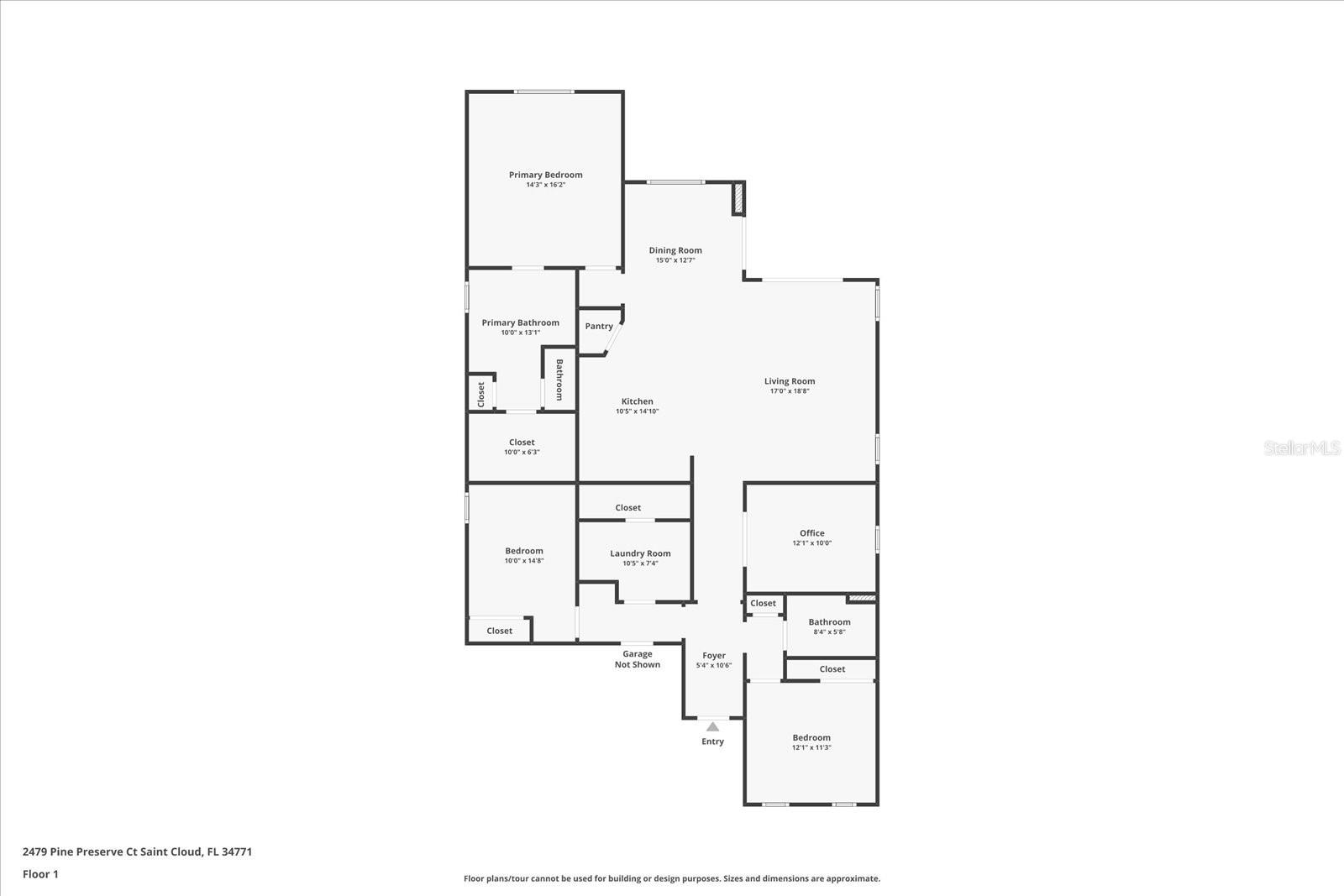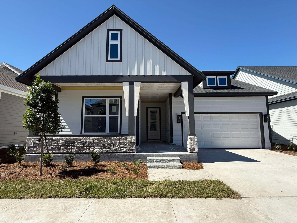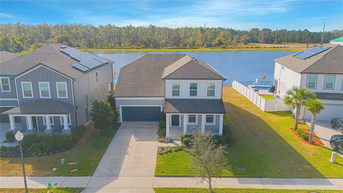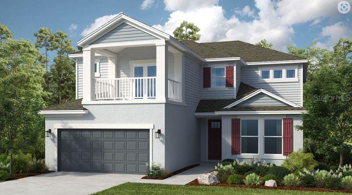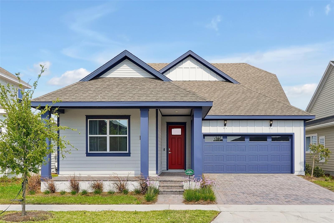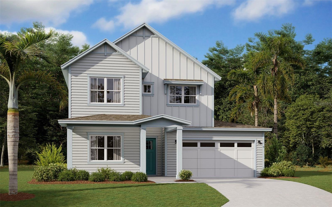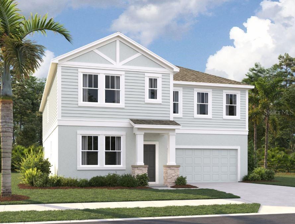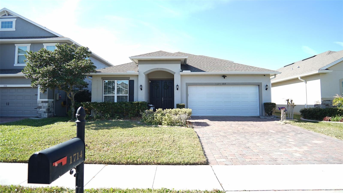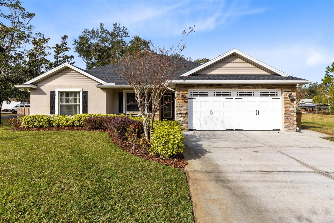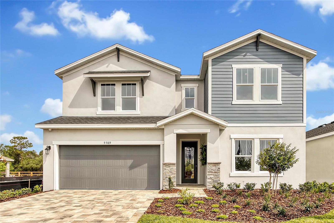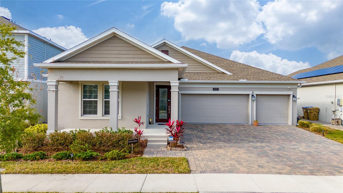2479 Pine Preserve Court, SAINT CLOUD, FL 34771
Property Photos
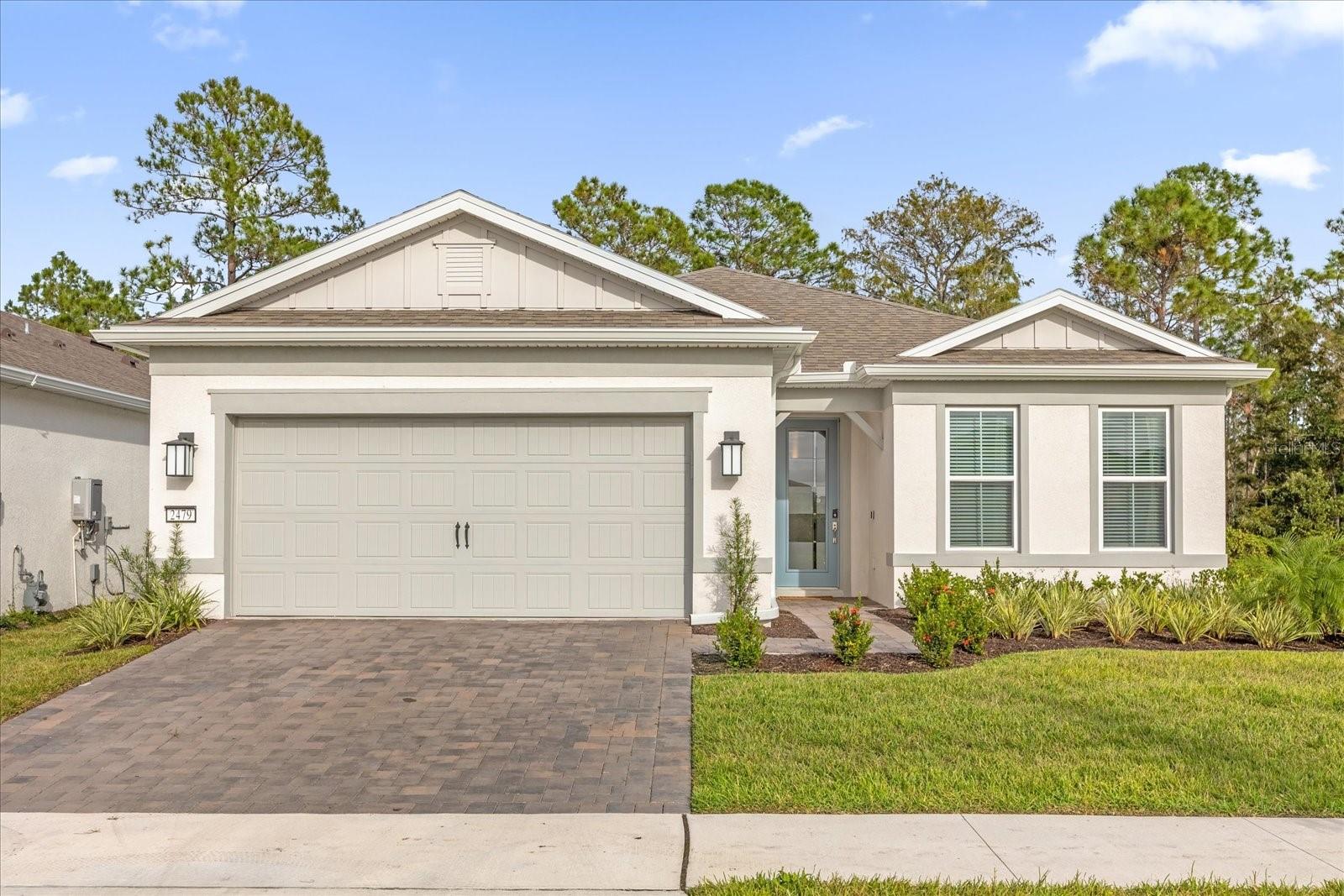
Would you like to sell your home before you purchase this one?
Priced at Only: $624,000
For more Information Call:
Address: 2479 Pine Preserve Court, SAINT CLOUD, FL 34771
Property Location and Similar Properties






- MLS#: O6257510 ( Residential )
- Street Address: 2479 Pine Preserve Court
- Viewed: 6
- Price: $624,000
- Price sqft: $266
- Waterfront: No
- Year Built: 2024
- Bldg sqft: 2350
- Bedrooms: 3
- Total Baths: 2
- Full Baths: 2
- Garage / Parking Spaces: 2
- Days On Market: 137
- Additional Information
- Geolocation: 28.3217 / -81.1819
- County: OSCEOLA
- City: SAINT CLOUD
- Zipcode: 34771
- Subdivision: Del Webb Sunbridge Ph 2a
- Elementary School: Harmony Community School (K 5)
- High School: Tohopekaliga High School
- Provided by: COMPASS FLORIDA LLC
- Contact: Abby Greenberg
- 407-203-9441

- DMCA Notice
Description
Welcome to 2479 Pine Preserve Ct, an exceptional Mystique model in Del Webbs newest 55+ community, Sunbridge, where lifestyle and luxury blend seamlessly. This turnkey home sits on a premium lot with sweeping views of preserved nature and wildlife, offering a tranquil retreat with three spacious bedrooms, two bathrooms, a flex space for an additional office, and an oversized two car garage.
Meticulously crafted, this home includes stunning upgrades like infinity style sliders that dissolve the boundary between indoor and outdoor spaces, opening to an oversized screen enclosure, allowing you to enjoy the serene natural backdrop right from your living room. Plus, with landscaping and high speed internet included in the HOA dues, your lifestyle remains worry free.
Beyond your doorstep, Sunbridge centers life around the incredible Hammock Club, offering exclusive resort style amenities. Residents enjoy top notch facilities, including fitness centers, pools, social spaces, and a vibrant calendar of daily activities. With miles of scenic walking trails and a welcoming community spirit, every day here is a chance to live your best life.
Dont miss your chance to own this slice of paradise2479 Pine Preserve Ct awaits you.
Brought to you by
Description
Welcome to 2479 Pine Preserve Ct, an exceptional Mystique model in Del Webbs newest 55+ community, Sunbridge, where lifestyle and luxury blend seamlessly. This turnkey home sits on a premium lot with sweeping views of preserved nature and wildlife, offering a tranquil retreat with three spacious bedrooms, two bathrooms, a flex space for an additional office, and an oversized two car garage.
Meticulously crafted, this home includes stunning upgrades like infinity style sliders that dissolve the boundary between indoor and outdoor spaces, opening to an oversized screen enclosure, allowing you to enjoy the serene natural backdrop right from your living room. Plus, with landscaping and high speed internet included in the HOA dues, your lifestyle remains worry free.
Beyond your doorstep, Sunbridge centers life around the incredible Hammock Club, offering exclusive resort style amenities. Residents enjoy top notch facilities, including fitness centers, pools, social spaces, and a vibrant calendar of daily activities. With miles of scenic walking trails and a welcoming community spirit, every day here is a chance to live your best life.
Dont miss your chance to own this slice of paradise2479 Pine Preserve Ct awaits you.
Brought to you by
Payment Calculator
- Principal & Interest -
- Property Tax $
- Home Insurance $
- HOA Fees $
- Monthly -
For a Fast & FREE Mortgage Pre-Approval Apply Now
Apply Now
 Apply Now
Apply NowFeatures
Building and Construction
- Builder Model: Mystique
- Builder Name: Del Webb
- Covered Spaces: 0.00
- Exterior Features: Sliding Doors
- Flooring: Carpet, Ceramic Tile
- Living Area: 2056.00
- Roof: Shingle
Land Information
- Lot Features: Conservation Area
School Information
- High School: Tohopekaliga High School
- School Elementary: Harmony Community School (K-5)
Garage and Parking
- Garage Spaces: 2.00
- Open Parking Spaces: 0.00
Eco-Communities
- Water Source: Public
Utilities
- Carport Spaces: 0.00
- Cooling: Central Air
- Heating: Electric
- Pets Allowed: Number Limit, Yes
- Sewer: Public Sewer
- Utilities: Electricity Connected, Sewer Connected, Water Connected
Finance and Tax Information
- Home Owners Association Fee Includes: Guard - 24 Hour, Pool, Recreational Facilities
- Home Owners Association Fee: 412.00
- Insurance Expense: 0.00
- Net Operating Income: 0.00
- Other Expense: 0.00
- Tax Year: 2023
Other Features
- Appliances: Built-In Oven, Cooktop, Dishwasher, Disposal, Microwave, Range Hood, Refrigerator
- Association Name: Del Webb Sunbridge - Stacey Peach
- Association Phone: 407-915-3410
- Country: US
- Interior Features: Built-in Features, Ceiling Fans(s), Eat-in Kitchen, High Ceilings, Kitchen/Family Room Combo, Living Room/Dining Room Combo, Open Floorplan, Primary Bedroom Main Floor, Solid Wood Cabinets, Split Bedroom, Stone Counters, Tray Ceiling(s), Walk-In Closet(s), Window Treatments
- Legal Description: DEL WEBB SUNBRIDGE PH 2A PB 32 PGS 15-24 LOT 476
- Levels: One
- Area Major: 34771 - St Cloud (Magnolia Square)
- Occupant Type: Vacant
- Parcel Number: 11-25-31-5722-0001-4760
- Style: Craftsman
- View: Trees/Woods
- Zoning Code: RES
Similar Properties
Nearby Subdivisions
Amelia Groves
Bay Lake Ranch
Brack Ranch
Breezy Pines
Bridgewalk Ph 1a
Bridgewalk Ph 1b 2a 2b
Center Lake On The Park
Chisholm Estates
Country Meadow N
Country Meadow North
Country Meadow West
Del Webb Sunbridge
Del Webb Sunbridge Ph 1
Del Webb Sunbridge Ph 1d
Del Webb Sunbridge Ph 2a
East Lake Cove Ph 1
Ellington Place
Florida Agricultural Co
Gardens At Lancaster Park
Hanover Square
Harmony Central Ph 1
John J Johnstons
Lake Ajay Village
Lake Pointe Ph 2b
Lancaster Park East Ph 1
Lancaster Park East Ph 2
Lancaster Park East Ph 3 4
Live Oak Lake Ph 3
New Eden On The Lakes
Northshore Stage 01
Nova Grove
Nova Grv
Oakwood Shores
Pine Glen
Pine Grove Park
Prairie Oaks
Preserve At Turtle Creek
Preserve At Turtle Creek Ph 3
Preserveturtle Crk Ph 3 4
Preserveturtle Crk Ph 5
Preston Cove
Preston Cove Ph 1 2
Preston Cove Ph 1 2 Pb 33 Pgs
Runnymede North Half Town Of
Runnymede Ranchlands
Silver Spgs 2
Split Oak Estates
Split Oak Reserve
Starline Estates
Stonewood Estates
Summerly Ph 3
Sunbrooke
Sunbrooke Ph 2
Suncrest
Sunset Grove Ph 1
Sunset Groves Ph 2
Terra Vista
The Crossings
The Waters At Center Lake Ranc
Thompson Grove
Tindall Bay Estates
Trinity Place Ph 1
Turtle Creek Ph 1a
Turtle Creek Ph 1b
Waterside Vista
Weslyn Park
Weslyn Park Ph 1
Whip O Will Hill
Wiregrass Ph 1
Wiregrass Ph 2



