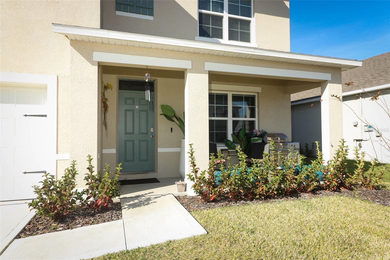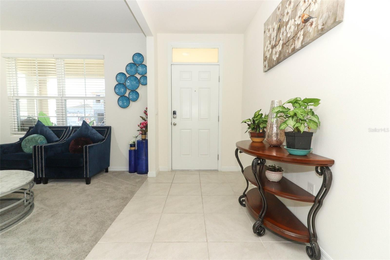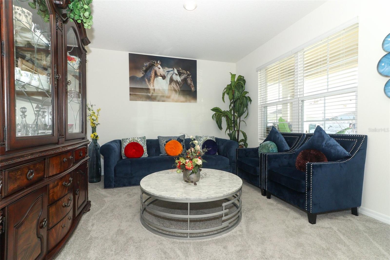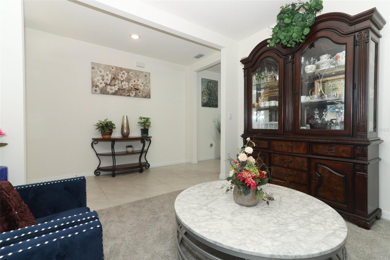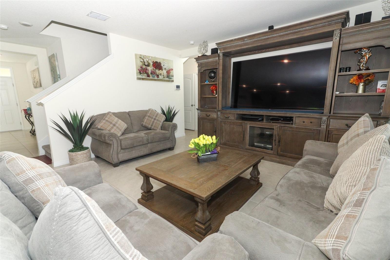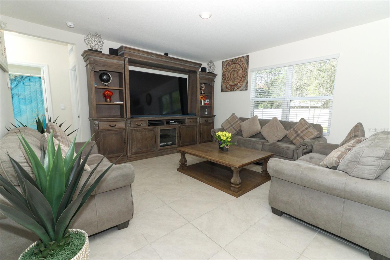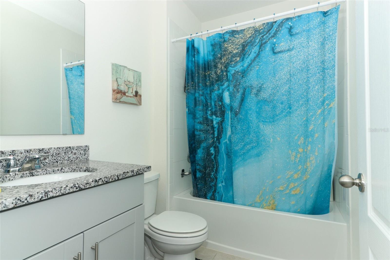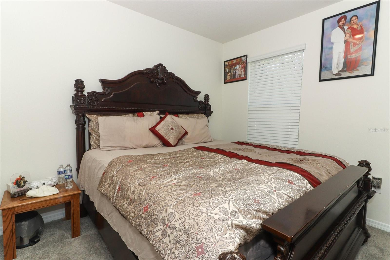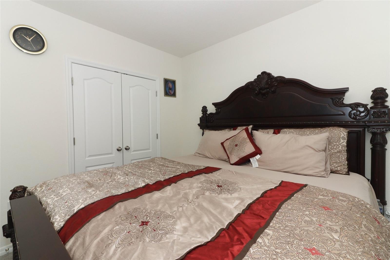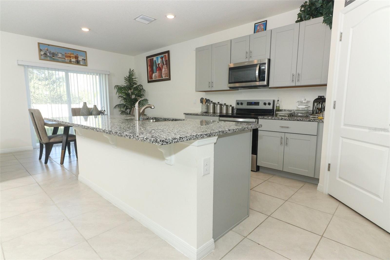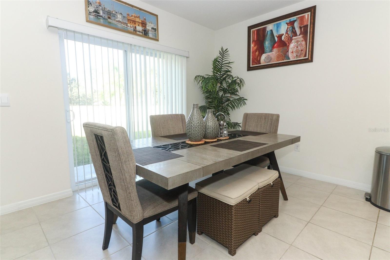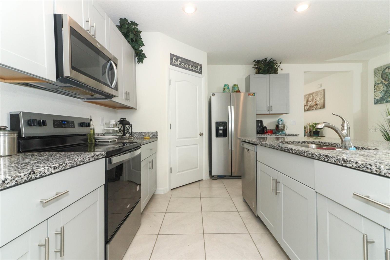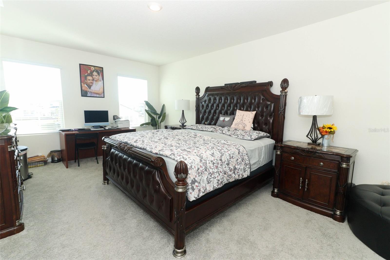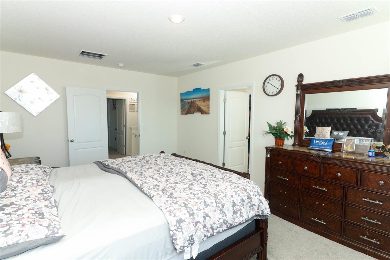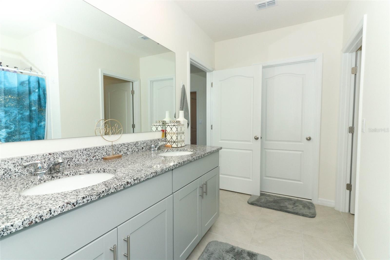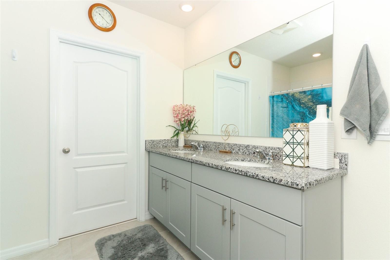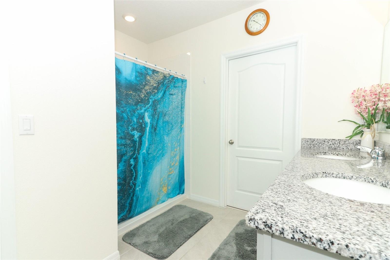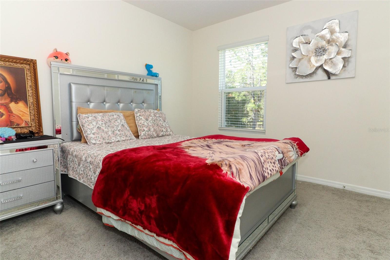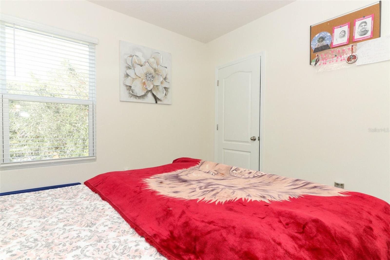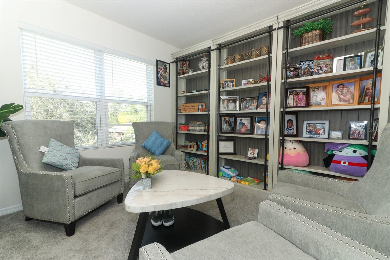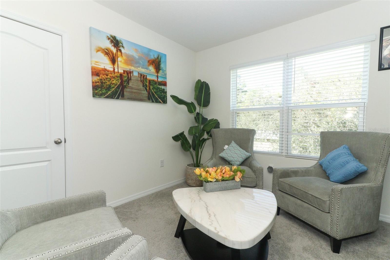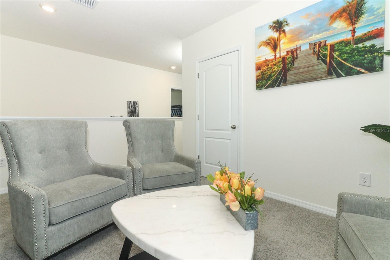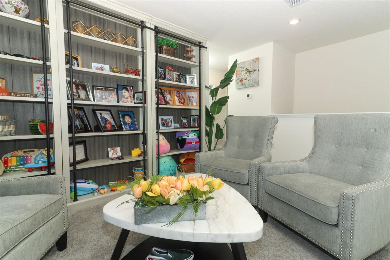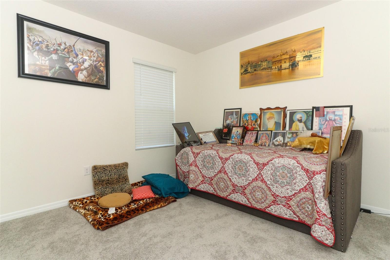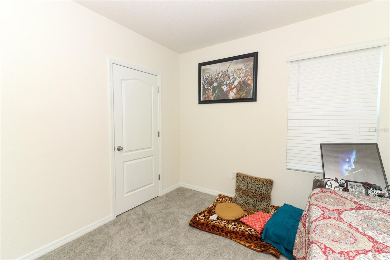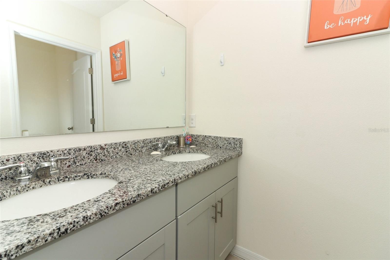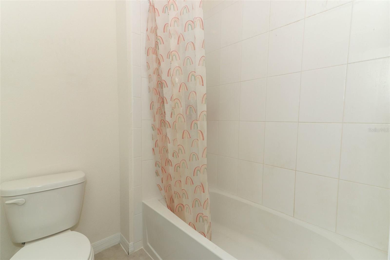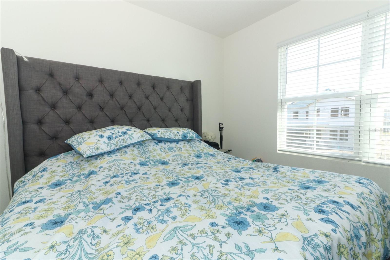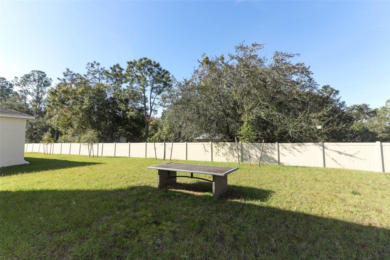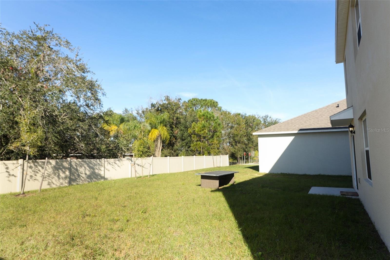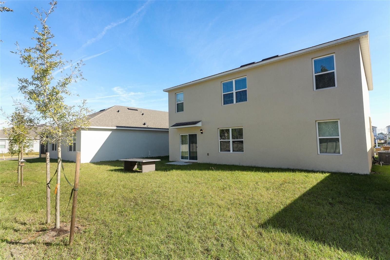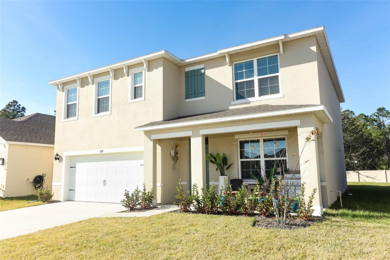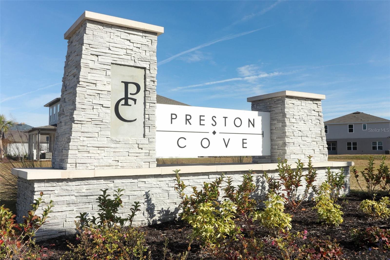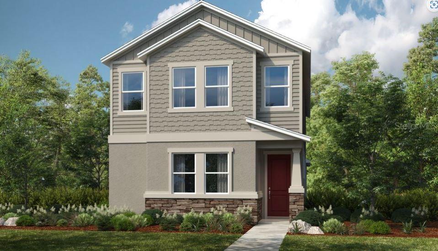328 Conway Avenue, SAINT CLOUD, FL 34771
Property Photos
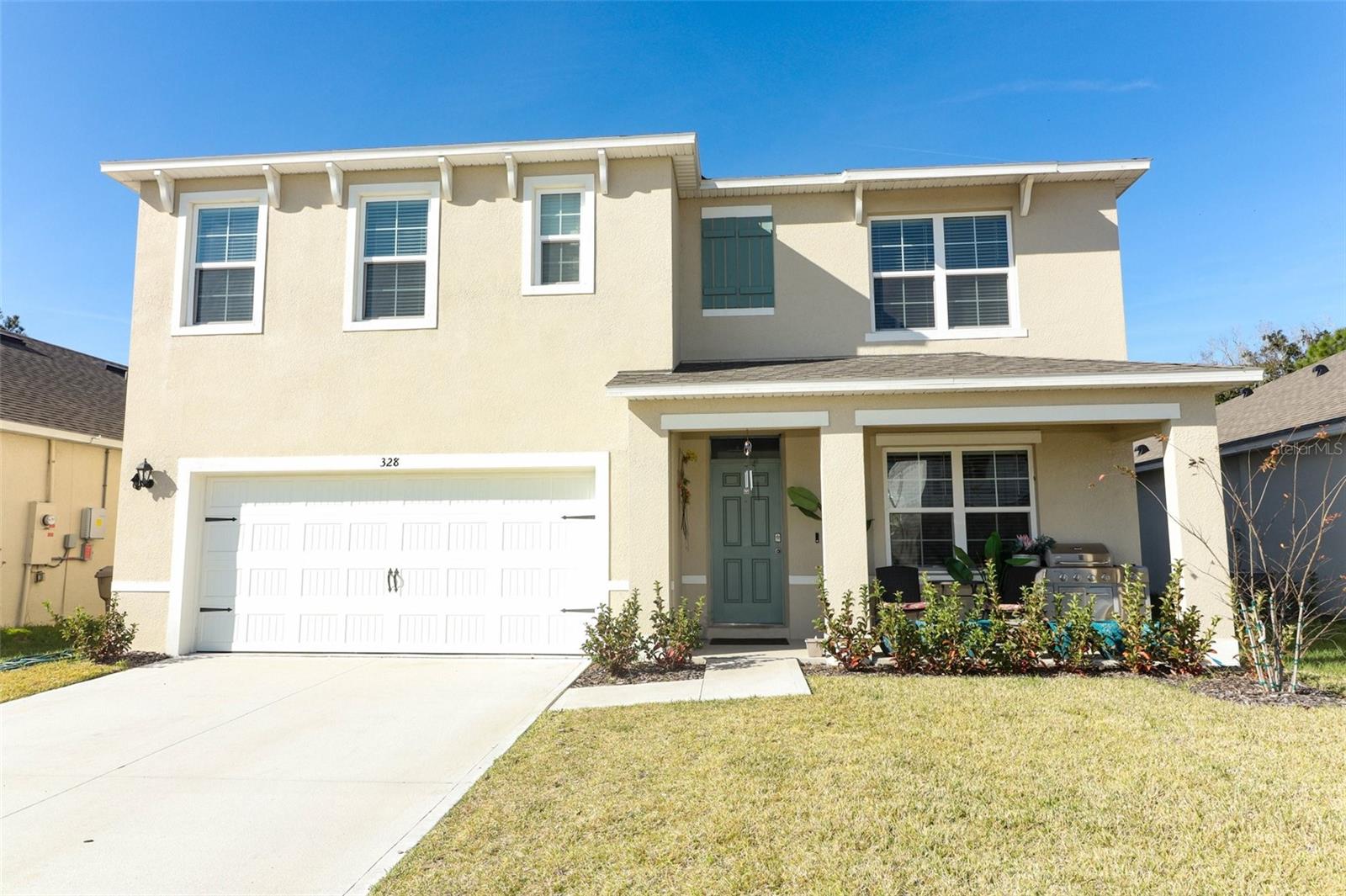
Would you like to sell your home before you purchase this one?
Priced at Only: $489,000
For more Information Call:
Address: 328 Conway Avenue, SAINT CLOUD, FL 34771
Property Location and Similar Properties
- MLS#: O6264488 ( Residential )
- Street Address: 328 Conway Avenue
- Viewed: 17
- Price: $489,000
- Price sqft: $157
- Waterfront: No
- Year Built: 2024
- Bldg sqft: 3118
- Bedrooms: 5
- Total Baths: 3
- Full Baths: 3
- Garage / Parking Spaces: 2
- Days On Market: 26
- Additional Information
- Geolocation: 28.291 / -81.2099
- County: OSCEOLA
- City: SAINT CLOUD
- Zipcode: 34771
- Subdivision: Preston Cove
- Provided by: RE/MAX ASSURED
- Contact: William Grim, III
- 800-393-8600

- DMCA Notice
-
DescriptionPreston Cove presents the Hayden. This amazing all concrete block construction single family home features 5 bedrooms and 3 bathrooms optimizing living space with an open concept layout. The kitchen overlooks the dining area and great room, while having a view to the covered lanai outside. Ample windows and a set of sliding glass doors allow lighting into the living area. The well appointed kitchen features an island with bar seating, beautiful granite countertops and stainless steel appliances, making entertaining a breeze. The first floor also features a flex room that provides an area for work or play, a bedroom, and full bathroom. As we head up to the second floor, we are greeted with bedroom one that features an en suite bathroom as well as three additional bedrooms that surround a second living area, a full bathroom, and a laundry area. Like all homes in Preston Cove, the Hayden includes a Home is Connected smart home technology package which allows you to control your home with your smart device while near or away.
Payment Calculator
- Principal & Interest -
- Property Tax $
- Home Insurance $
- HOA Fees $
- Monthly -
Features
Building and Construction
- Builder Model: Hayden
- Builder Name: D.R. Horton
- Covered Spaces: 0.00
- Exterior Features: Irrigation System, Sidewalk, Sliding Doors, Sprinkler Metered
- Flooring: Carpet, Ceramic Tile
- Living Area: 2601.00
- Roof: Shingle
Property Information
- Property Condition: Completed
Garage and Parking
- Garage Spaces: 2.00
Eco-Communities
- Water Source: Public
Utilities
- Carport Spaces: 0.00
- Cooling: Central Air
- Heating: Central, Electric
- Pets Allowed: Cats OK, Dogs OK
- Sewer: Public Sewer
- Utilities: Cable Available, Electricity Available, Sewer Available, Street Lights, Underground Utilities, Water Available
Amenities
- Association Amenities: Fitness Center, Playground, Pool
Finance and Tax Information
- Home Owners Association Fee Includes: Pool
- Home Owners Association Fee: 125.00
- Net Operating Income: 0.00
- Tax Year: 2023
Other Features
- Appliances: Dishwasher, Disposal, Microwave, Range
- Association Name: Access Residential Management - Stephanie
- Association Phone: 4074804200
- Country: US
- Furnished: Unfurnished
- Interior Features: Ceiling Fans(s), Eat-in Kitchen, Kitchen/Family Room Combo, Living Room/Dining Room Combo, Open Floorplan, PrimaryBedroom Upstairs, Solid Surface Counters, Stone Counters, Thermostat, Walk-In Closet(s)
- Legal Description: PRESTON COVE PH 1 & 2 PB 33 PGS 80-88 LOT 180
- Levels: Two
- Area Major: 34771 - St Cloud (Magnolia Square)
- Occupant Type: Owner
- Parcel Number: 22-25-31-4735-0001-1800
- Views: 17
- Zoning Code: RES
Similar Properties
Nearby Subdivisions
Amelia Groves
Ashley Oaks
Ashley Oaks 2
Ashton Park
Avellino
Barrington
Bay Lake Farms At Saint Cloud
Bay Lake Ranch
Blackstone
Brack Ranch
Breezy Pines
Bridgewalk
Bridgewalk 40s
Bridgewalk Ph 1a
Bridgewalk Ph 1b 2a 2b
Canopy Walk Ph 2
Center Lake On The Park
Chisholm Estates
Chisholm Trails
Country Meadow N
Country Meadow North
Country Meadow West
Del Webb Sunbridge
Del Webb Sunbridge Ph 1
Del Webb Sunbridge Ph 1c
Del Webb Sunbridge Ph 1d
Del Webb Sunbridge Ph 2a
East Lake Cove Ph 1
East Lake Cove Ph 2
East Lake Park Ph 35
Ellington Place
Estates Of Westerly
Florida Agricultural Co
Gardens At Lancaster Park
Glenwood Ph 2
Hammock Pointe
Hanover Reserve Rep
Hanover Square
Harmony Central Ph 1
Lake Ajay Village
Lake Pointe
Lake Pointe Ph 2b
Lancaster Park East
Lancaster Park East Ph 1
Lancaster Park East Ph 2
Lancaster Park East Ph 3 4
Lancaster Park East Ph 3 4 Pb
Live Oak Lake Ph 1
Live Oak Lake Ph 3
Lizzie Ridge
Majestic Oaks
Mill Stream Estates
New Eden On The Lakes
Northshore Stage 01
Northshore Stage 2
Nova Bay 4
Nova Grove
Nova Grove Ph 2
Nova Grv
Oakwood Shores
Pine Glen
Pine Grove Park
Prairie Oaks
Preserve At Turtle Creek
Preserve At Turtle Creek Ph 2
Preserve At Turtle Creek Ph 3
Preserveturtle Crk Ph 3 4
Preserveturtle Crk Ph 5
Preston Cove
Preston Cove Ph 1 2
Preston Cove Ph 1 2 Pb 33 Pgs
Runnymede North Half Town Of
Runnymede Ranchlands
Shelter Cove
Silver Spgs
Silver Spgs 2
Split Oak Estates
Split Oak Reserve
Starline Estates
Stonewood Estates
Summerly Ph 3
Sunbrooke
Sunbrooke Ph 2
Suncrest
Sunset Grove Ph 1
Sunset Groves Ph 2
Terra Vista
The Crossings
The Crossings Ph 1
The Landings At Live Oak
The Waters At Center Lake Ranc
Thompson Grove
Tindall Bay Estates
Trinity Place Ph 1
Turtle Creek Ph 1a
Turtle Creek Ph 1b
Twin Lake Terrace
Waterside Vista
Weslyn Park
Weslyn Park Ph 1
Weslyn Park Ph 2
Whip O Will Hill
Wiregrass
Wiregrass Ph 1
Wiregrass Ph 2
Wood Acres


