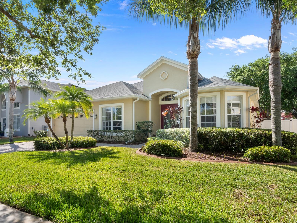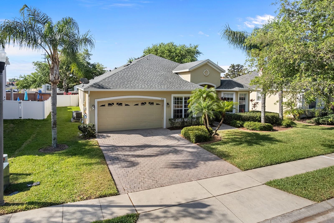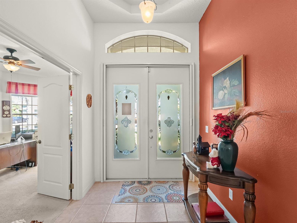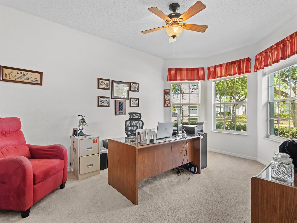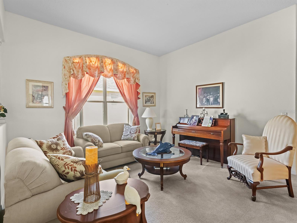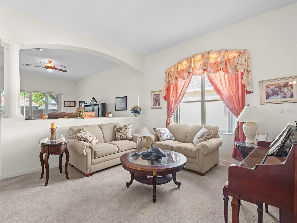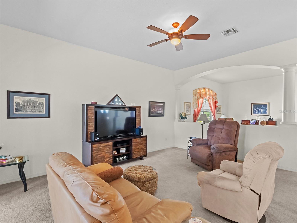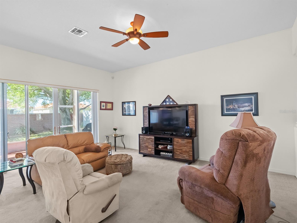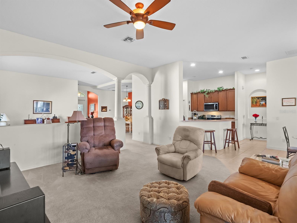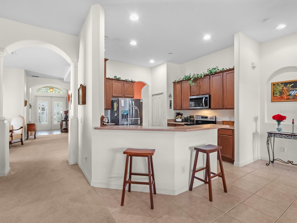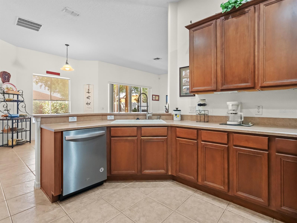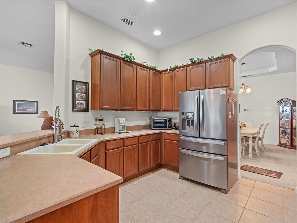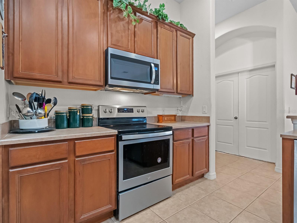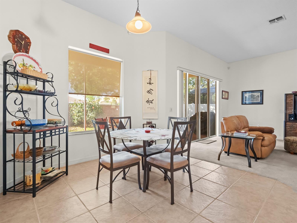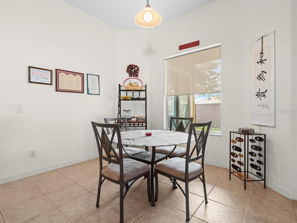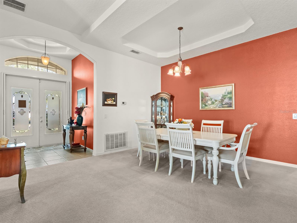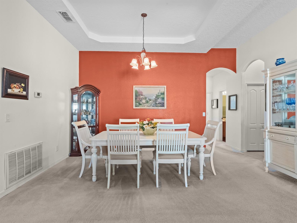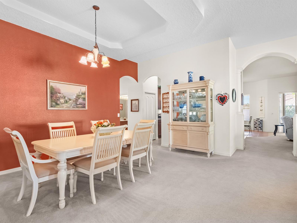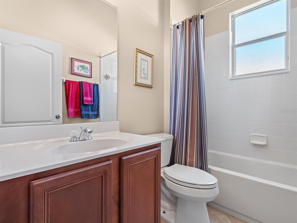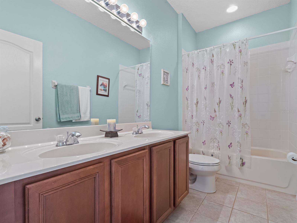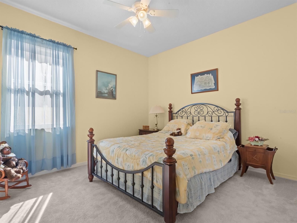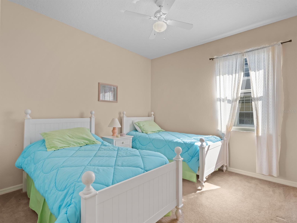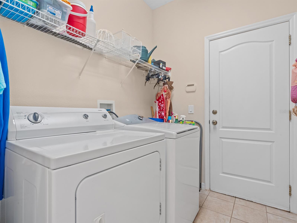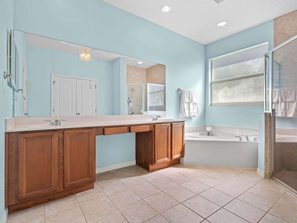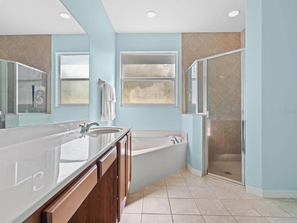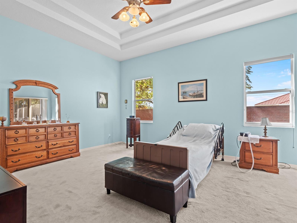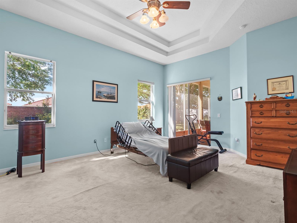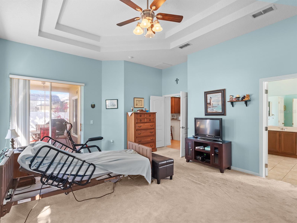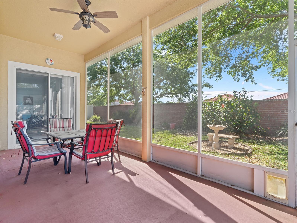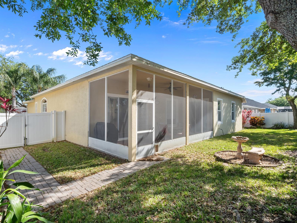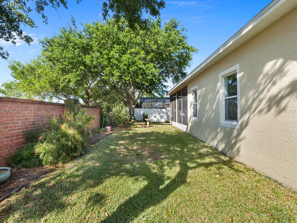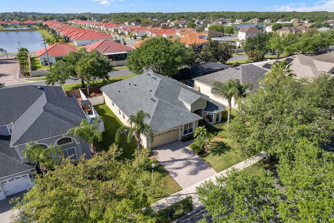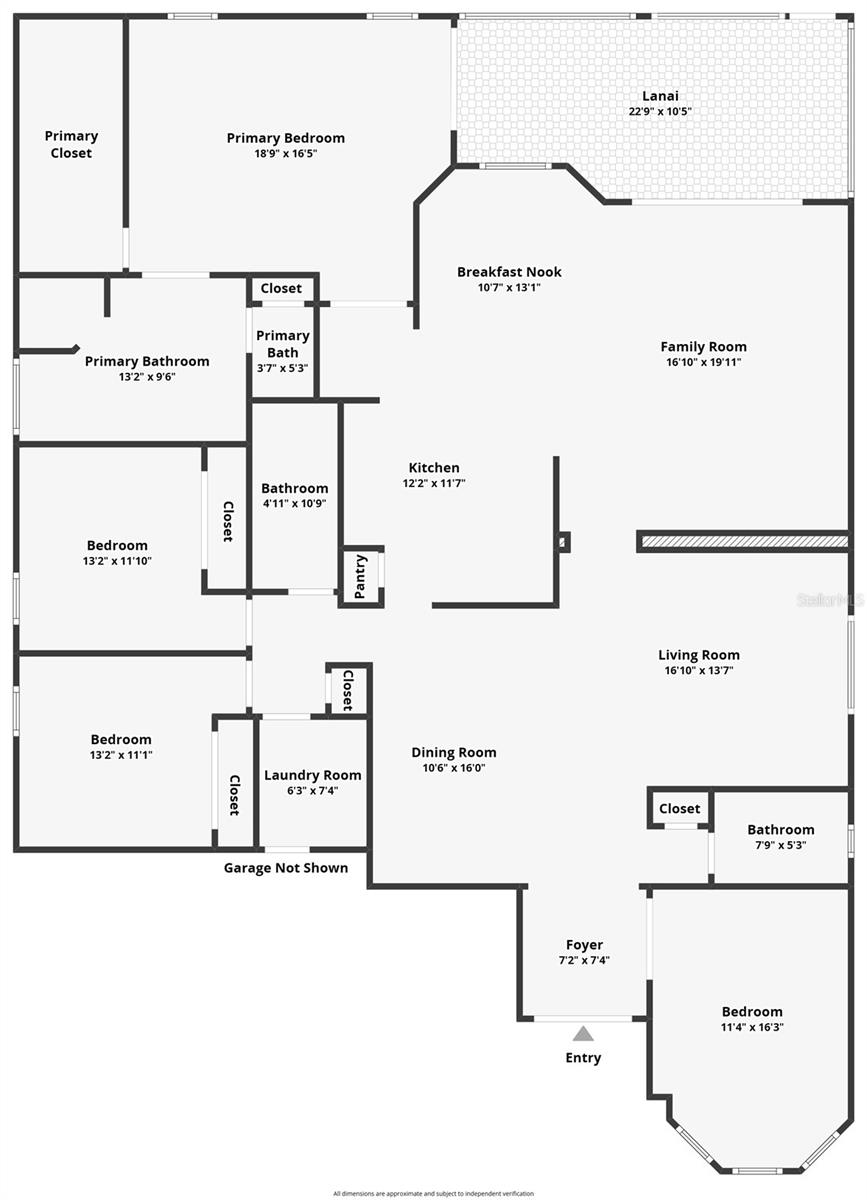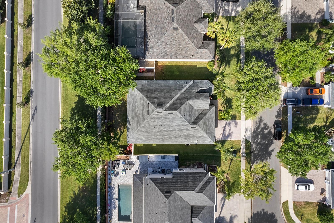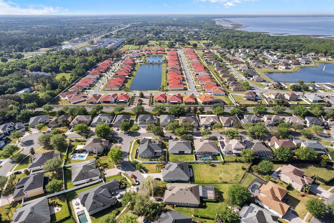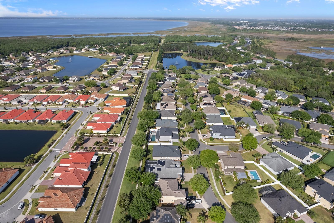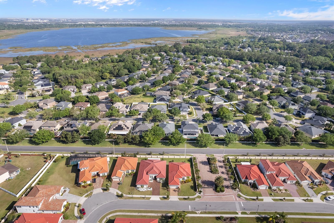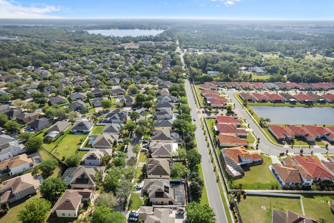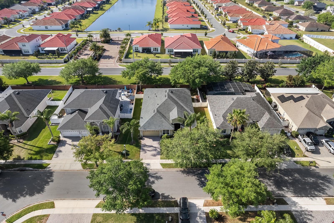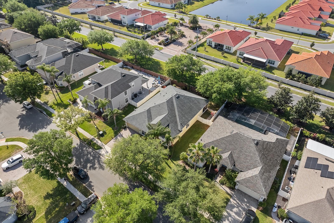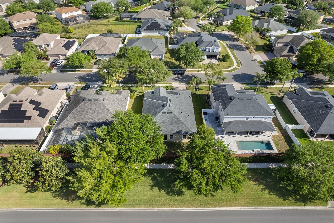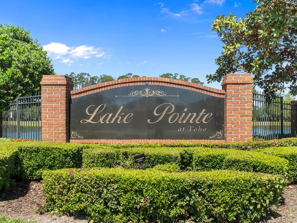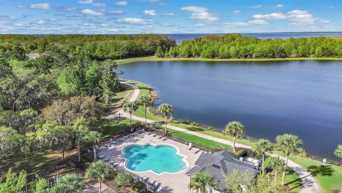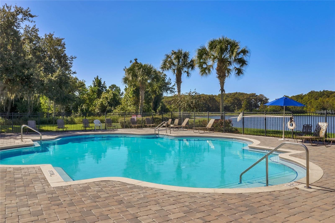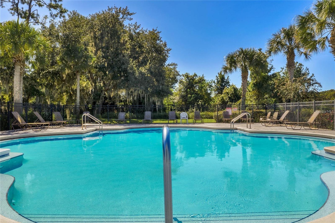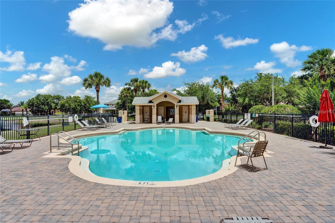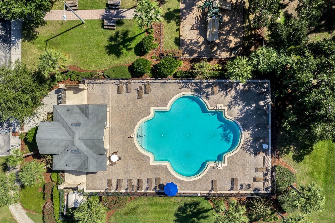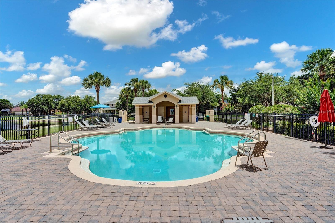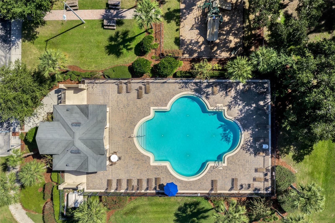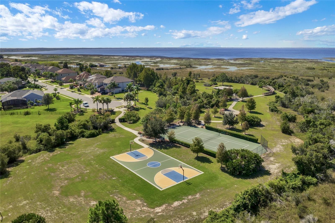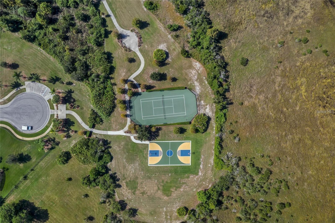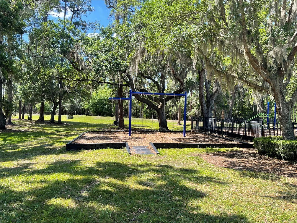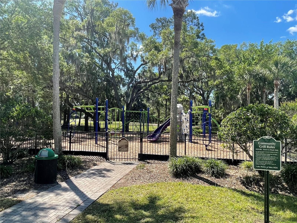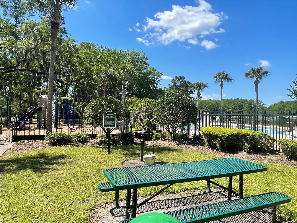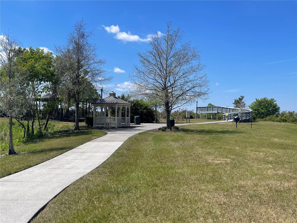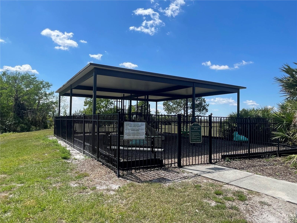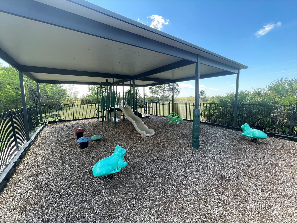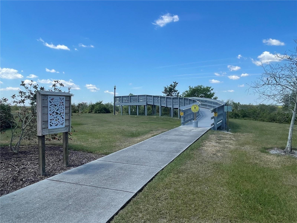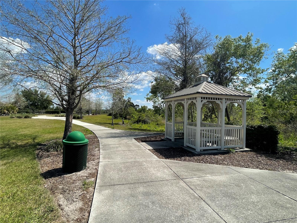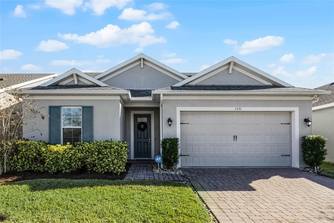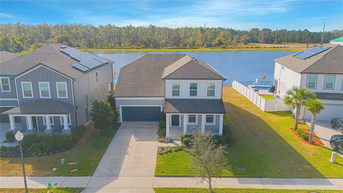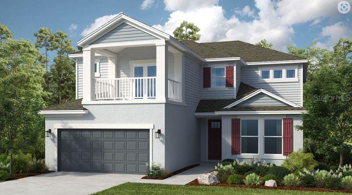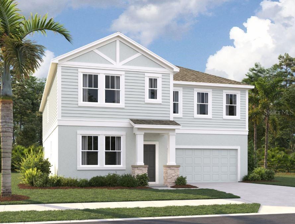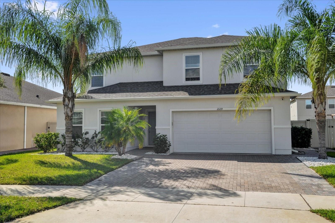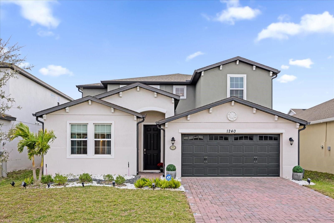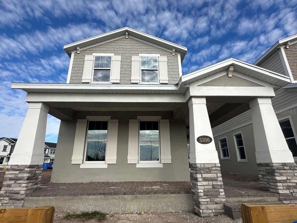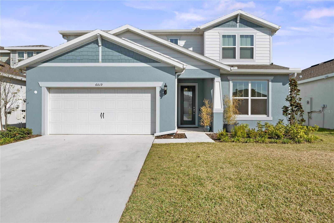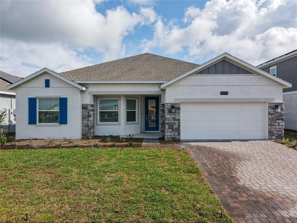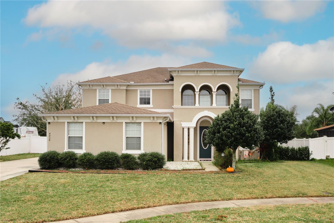4918 Oakway Drive, ST CLOUD, FL 34771
Property Photos
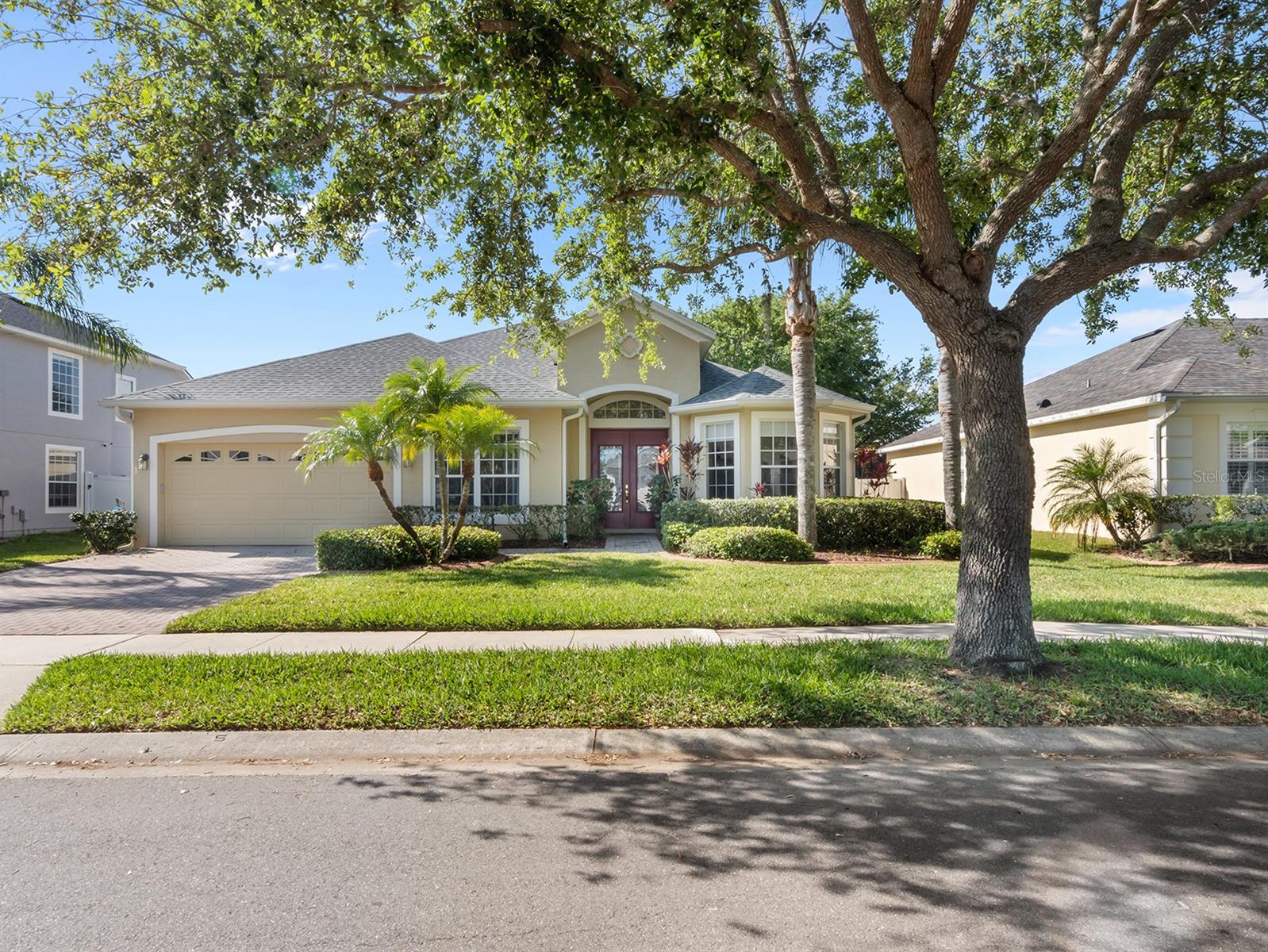
Would you like to sell your home before you purchase this one?
Priced at Only: $530,000
For more Information Call:
Address: 4918 Oakway Drive, ST CLOUD, FL 34771
Property Location and Similar Properties






- MLS#: O6293644 ( Residential )
- Street Address: 4918 Oakway Drive
- Viewed: 4
- Price: $530,000
- Price sqft: $155
- Waterfront: No
- Year Built: 2005
- Bldg sqft: 3423
- Bedrooms: 3
- Total Baths: 3
- Full Baths: 3
- Garage / Parking Spaces: 2
- Days On Market: 5
- Additional Information
- Geolocation: 28.3196 / -81.2424
- County: OSCEOLA
- City: ST CLOUD
- Zipcode: 34771
- Subdivision: Lake Pointe
- Elementary School: Narcoossee Elementary
- Middle School: Narcoossee Middle
- High School: Tohopekaliga High School
- Provided by: LPT REALTY, LLC
- Contact: Jessica Snyder
- 877-366-2213

- DMCA Notice
Description
Welcome to 4918 Oakway Drive, an inviting and well maintained single family home nestled in the desirable gated community of Lake Pointe at Toho along the Narcoossee corridor in St. Cloud. This beautifully landscaped property features mature palm trees, lush greenery, and wonderful curb appeal that instantly makes you feel at home. Step inside and youll be greeted by soaring ceilings, arched entryways, and an open concept layout that offers both functionality and elegance. The heart of the home is the spacious kitchen, thoughtfully designed with rich wood cabinetry, stainless steel appliances, a closet pantry, breakfast bar seating, and ample counter space thats perfect for meal prep or casual dining. Overlooking the main living area and adjacent to the formal dining space, this kitchen makes entertaining effortless.
The split floor plan offers privacy for the spacious primary suite, which includes a tray ceiling, sliding doors to the screened in patio, and a large en suite bathroom featuring a dual sink vanity, garden tub, separate walk in shower, and a huge walk in closet. The additional bedrooms are generously sized and versatile. Plus, a spacious office that greets you the moment you step inside the home. The double front doors even have screens in place so that you can enjoy the breeze without the bugs! The large windows throughout flood the home with natural light, enhancing its warm and airy feel.
Enjoy Florida living at its finest in the screened in lanai, the perfect spot to relax with a morning coffee or unwind after a long day. The fully fenced backyard offers privacy and plenty of room for outdoor activities, a garden, or even a future pool. The 2 car garage is extra spacious with additional storage room for all your extras.
Lake Pointe at Toho is a peaceful and family friendly, gated community that offers residents access to a community pool, covered tot lot and playground, tennis, pickleball and basketball courts, BBQ grills and picnic benches, and scenic walking paths. Homes don't last long in this neighborhood!
This home is located just minutes from Lake Nona, Medical City, Orlando International Airport, and the highly rated Narcoossee schools. The new Publix that opened is just 2 miles up the road as well! Nearby attractions include Lakefront Park, where you can take peaceful walks by the water, enjoy playgrounds, or go boating on East Lake Tohopekaliga. For dining and entertainment, the vibrant St. Cloud downtown district is just a short drive away and features cozy cafs, family owned restaurants, boutique shopping, and community events like the popular monthly market. Craving something special? Head to local favorites like Crabby Bills for fresh seafood or Fiesta Azul Tequila House for top tier Mexican cuisine and hand crafted cocktails. With major highways such as 417 and the Florida Turnpike nearby, commuting to Orlando or the theme parks is quick and easy.
Whether you're seeking a peaceful retreat or a home to grow into, this property truly has it all. Schedule your private showing today and come see why this is the one you've been waiting for. **ROOF REPLACED IN 2020, AC IN 2019 AND WATER HEATER IN 2021
Description
Welcome to 4918 Oakway Drive, an inviting and well maintained single family home nestled in the desirable gated community of Lake Pointe at Toho along the Narcoossee corridor in St. Cloud. This beautifully landscaped property features mature palm trees, lush greenery, and wonderful curb appeal that instantly makes you feel at home. Step inside and youll be greeted by soaring ceilings, arched entryways, and an open concept layout that offers both functionality and elegance. The heart of the home is the spacious kitchen, thoughtfully designed with rich wood cabinetry, stainless steel appliances, a closet pantry, breakfast bar seating, and ample counter space thats perfect for meal prep or casual dining. Overlooking the main living area and adjacent to the formal dining space, this kitchen makes entertaining effortless.
The split floor plan offers privacy for the spacious primary suite, which includes a tray ceiling, sliding doors to the screened in patio, and a large en suite bathroom featuring a dual sink vanity, garden tub, separate walk in shower, and a huge walk in closet. The additional bedrooms are generously sized and versatile. Plus, a spacious office that greets you the moment you step inside the home. The double front doors even have screens in place so that you can enjoy the breeze without the bugs! The large windows throughout flood the home with natural light, enhancing its warm and airy feel.
Enjoy Florida living at its finest in the screened in lanai, the perfect spot to relax with a morning coffee or unwind after a long day. The fully fenced backyard offers privacy and plenty of room for outdoor activities, a garden, or even a future pool. The 2 car garage is extra spacious with additional storage room for all your extras.
Lake Pointe at Toho is a peaceful and family friendly, gated community that offers residents access to a community pool, covered tot lot and playground, tennis, pickleball and basketball courts, BBQ grills and picnic benches, and scenic walking paths. Homes don't last long in this neighborhood!
This home is located just minutes from Lake Nona, Medical City, Orlando International Airport, and the highly rated Narcoossee schools. The new Publix that opened is just 2 miles up the road as well! Nearby attractions include Lakefront Park, where you can take peaceful walks by the water, enjoy playgrounds, or go boating on East Lake Tohopekaliga. For dining and entertainment, the vibrant St. Cloud downtown district is just a short drive away and features cozy cafs, family owned restaurants, boutique shopping, and community events like the popular monthly market. Craving something special? Head to local favorites like Crabby Bills for fresh seafood or Fiesta Azul Tequila House for top tier Mexican cuisine and hand crafted cocktails. With major highways such as 417 and the Florida Turnpike nearby, commuting to Orlando or the theme parks is quick and easy.
Whether you're seeking a peaceful retreat or a home to grow into, this property truly has it all. Schedule your private showing today and come see why this is the one you've been waiting for. **ROOF REPLACED IN 2020, AC IN 2019 AND WATER HEATER IN 2021
Payment Calculator
- Principal & Interest -
- Property Tax $
- Home Insurance $
- HOA Fees $
- Monthly -
For a Fast & FREE Mortgage Pre-Approval Apply Now
Apply Now
 Apply Now
Apply NowFeatures
Building and Construction
- Covered Spaces: 0.00
- Exterior Features: Irrigation System, Lighting, Other, Sidewalk
- Flooring: Carpet, Tile
- Living Area: 2573.00
- Roof: Shingle
School Information
- High School: Tohopekaliga High School
- Middle School: Narcoossee Middle
- School Elementary: Narcoossee Elementary
Garage and Parking
- Garage Spaces: 2.00
- Open Parking Spaces: 0.00
Eco-Communities
- Water Source: Public
Utilities
- Carport Spaces: 0.00
- Cooling: Central Air
- Heating: Central, Electric
- Pets Allowed: Breed Restrictions
- Sewer: Public Sewer
- Utilities: Cable Available, Electricity Connected, Sewer Connected, Underground Utilities, Water Connected
Amenities
- Association Amenities: Basketball Court, Gated, Pickleball Court(s), Playground, Pool, Tennis Court(s)
Finance and Tax Information
- Home Owners Association Fee: 400.00
- Insurance Expense: 0.00
- Net Operating Income: 0.00
- Other Expense: 0.00
- Tax Year: 2024
Other Features
- Appliances: Dishwasher, Dryer, Electric Water Heater, Microwave, Range, Refrigerator, Washer
- Association Name: Sentry Management | Bridgette Shearin
- Association Phone: 407-846-6323
- Country: US
- Furnished: Unfurnished
- Interior Features: Ceiling Fans(s), Eat-in Kitchen, Kitchen/Family Room Combo, Open Floorplan, Split Bedroom, Tray Ceiling(s), Walk-In Closet(s)
- Legal Description: LAKE POINTE PB 16 PGS 90-92 LOT 123
- Levels: One
- Area Major: 34771 - St Cloud (Magnolia Square)
- Occupant Type: Owner
- Parcel Number: 07-25-31-3885-0001-1230
- Possession: Close Of Escrow
- Zoning Code: OPUD
Similar Properties
Nearby Subdivisions
Amelia Groves
Amelia Groves Ph 1
Ashley Oaks
Ashley Oaks 2
Ashton Park Pb 13 Pg 157158 Lo
Avellino
Barrington
Bay Lake Ranch
Blackstone
Blackstone Pb 19 Pg 4851 Lot 7
Brack Ranch
Bridgewalk
Bridgewalk 40s
Bridgewalk Ph 1a
Center Lake On The Park
Country Meadow North
Crossings Ph 1
Del Webb Sunbridge
Del Webb Sunbridge Ph 1
Del Webb Sunbridge Ph 1c
Del Webb Sunbridge Ph 1d
Del Webb Sunbridge Ph 1e
Del Webb Sunbridge Ph 2a
East Lake Cove Ph 1
East Lake Cove Ph 2
East Lake Park Ph 35
Ellington Place
Estates Of Westerly
Gardens At Lancaster Park
Glenwood Ph 1
Glenwood Ph 2
Hanover Reserve Rep
Lake Hinden Cove
Lake Pointe
Lancaster Park East 70
Lancaster Park East Ph 2
Lancaster Park East Ph 3 4
Live Oak Lake Ph 2
Live Oak Lake Ph 3
Majestic Oaks
Majestic Oaks Sub
Mill Stream Estates
Millers Grove 1
New Eden On Lakes
New Eden On The Lakes
Nova Bay 2
Nova Bay Iv
Nova Grove
Pine Glen
Pine Glen 50s
Pine Glen Ph 4
Pine Grove Park Rep
Prairie Oaks
Preserve At Turtle Creek Ph 1
Preserve At Turtle Creek Ph 3
Preserve At Turtle Creek Ph 5
Preserveturtle Crk
Preserveturtle Crk Ph 1
Preston Cove Ph 1 2
Rummell Downs Rep 1
Runneymede Ranchlands
Runnymede North Half Town Of
Runnymede Oaks
Runnymede Ranchlands
Serenity Reserve
Silver Spgs
Silver Springs
Sola Vista
Split Oak Estates
Split Oak Estates Ph 2
Split Oak Reserve
St Cloud 2nd Town Of
Starline Estates
Summerly
Summerly Ph 2
Summerly Ph 3
Sunbrooke
Sunbrooke Ph 1
Sunbrooke Ph 2
Sunbrooke Ph 5
Suncrest
Sunset Groves Ph 2
Terra Vista
The Landings At Live Oak
The Waters At Center Lake Ranc
Thompson Grove
Trinity Place Ph 1
Twin Lakes Terrace
Underwood Estates
Weslyn Park
Weslyn Park In Sunbridge
Weslyn Park Ph 2
Wiregrass Ph 2



