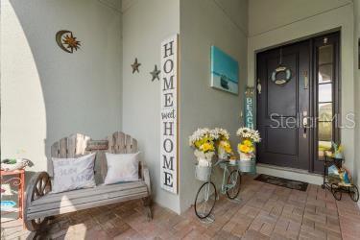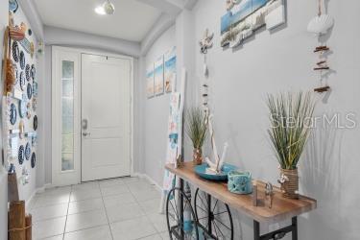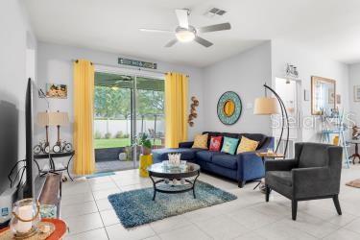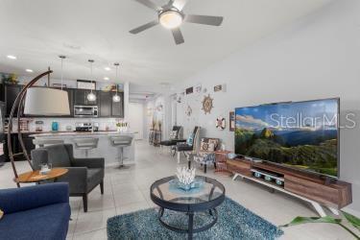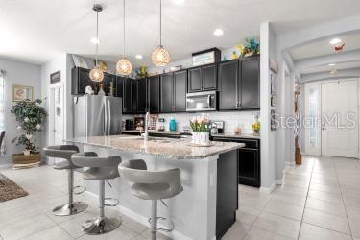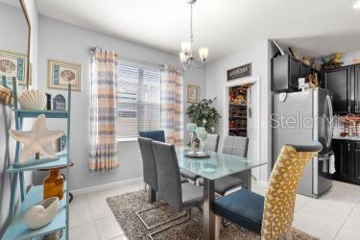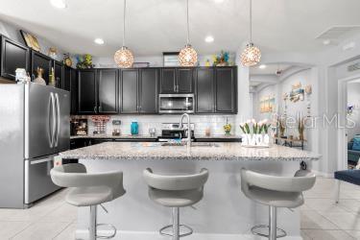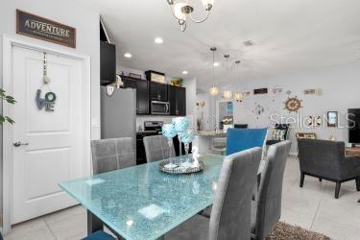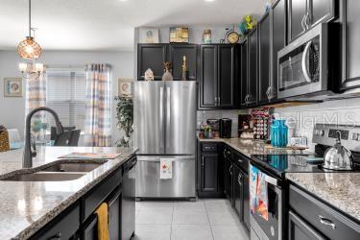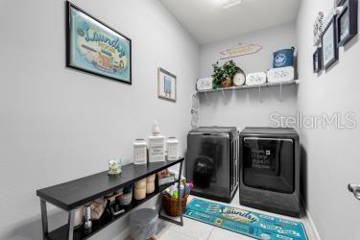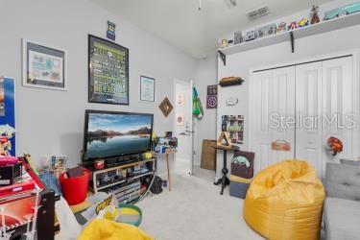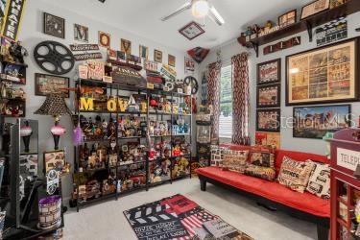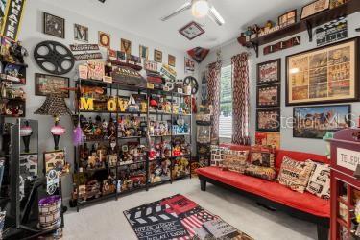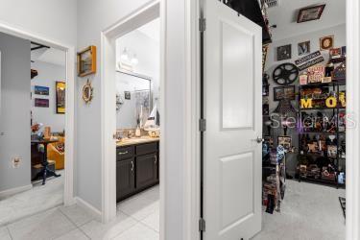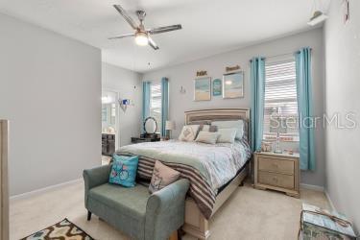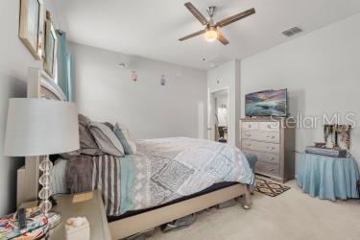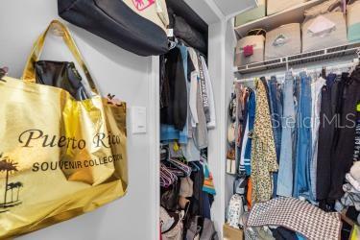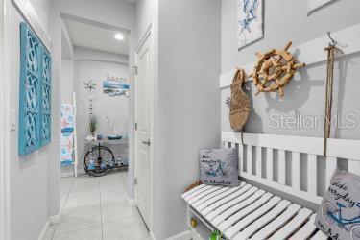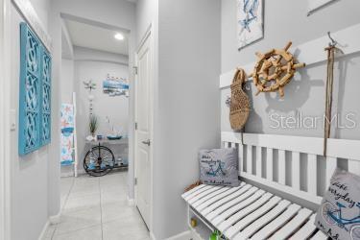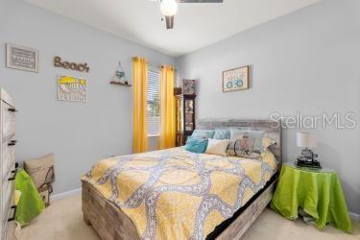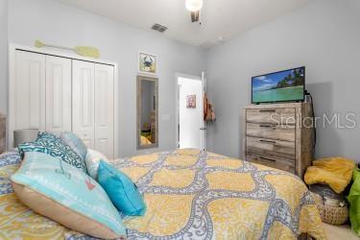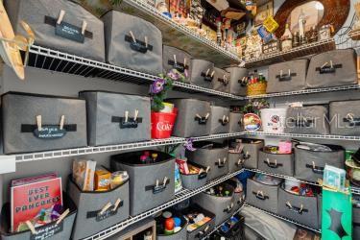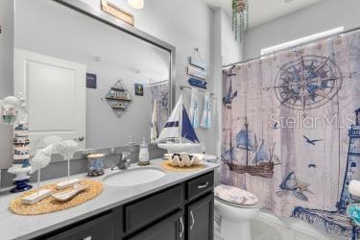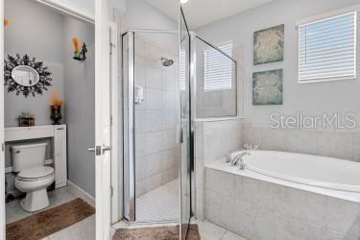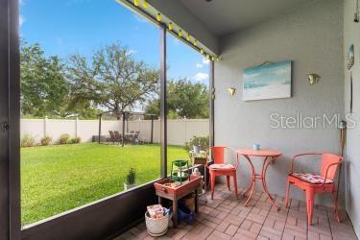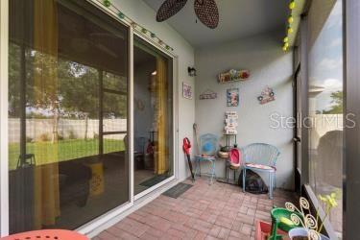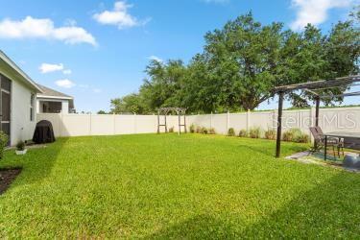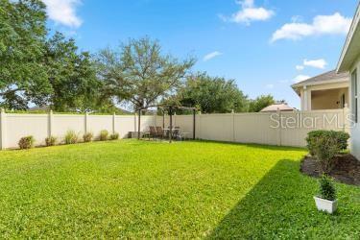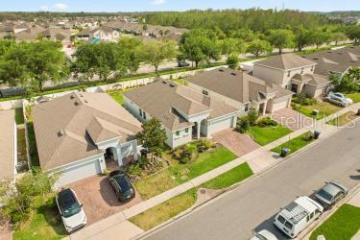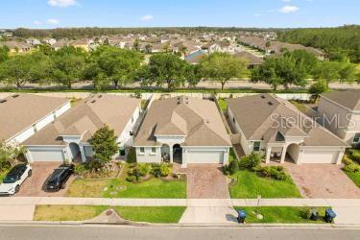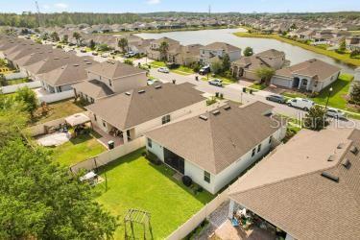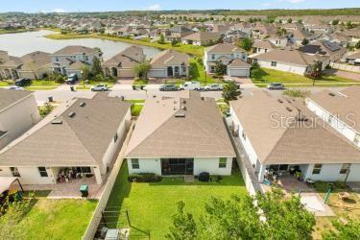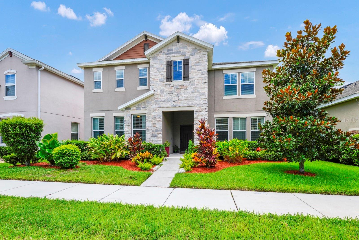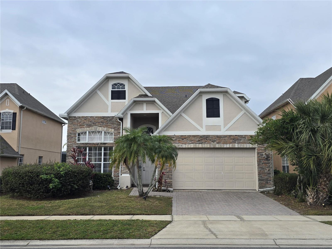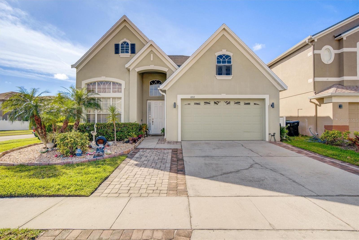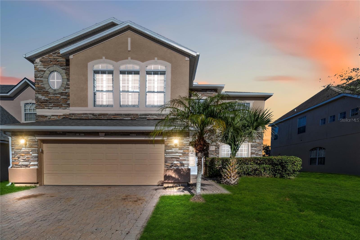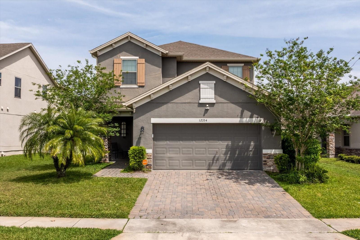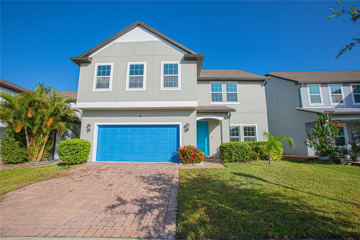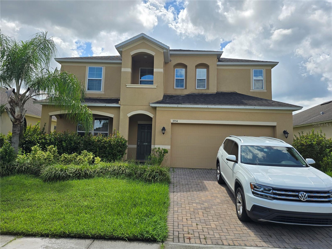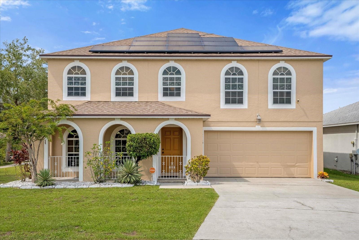2169 Rush Bay Way, ORLANDO, FL 32824
Property Photos
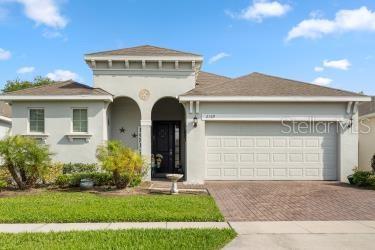
Would you like to sell your home before you purchase this one?
Priced at Only: $495,000
For more Information Call:
Address: 2169 Rush Bay Way, ORLANDO, FL 32824
Property Location and Similar Properties






- MLS#: O6294145 ( Residential )
- Street Address: 2169 Rush Bay Way
- Viewed: 9
- Price: $495,000
- Price sqft: $273
- Waterfront: No
- Year Built: 2019
- Bldg sqft: 1811
- Bedrooms: 4
- Total Baths: 2
- Full Baths: 2
- Garage / Parking Spaces: 2
- Days On Market: 5
- Additional Information
- Geolocation: 28.3905 / -81.35
- County: ORANGE
- City: ORLANDO
- Zipcode: 32824
- Subdivision: Estatessawgrass Plantation
- Provided by: COLDWELL BANKER REALTY
- Contact: Michael Marrone
- 407-333-8088

- DMCA Notice
Description
Welcome to your dream home nestled in the heart of Orlando, Florida! This beautifully designed Walton II floor plan boasts 4 spacious bedrooms and 2 bathrooms, making it the perfect setting for families and those who love to entertain.
As you step inside, you'll appreciate the thoughtful owner additions that elevate this property. Enjoy the luxury of custom kitchen pendant lighting that casts a warm glow over your culinary adventures. The living areas are complemented by stylish steel bedroom fans, ensuring comfort throughout the seasons.
The finished garage features sleek grey epoxy flooring, providing a clean and appealing space for your vehicles or additional storage. The attic stairway adds practicality and accessibility, making it easy to store holiday decorations or extra belongings out of sight.
Step outside into the fenced in backyard, an ideal paradise for dog owners and outdoor enthusiasts. This private retreat is perfect for your four legged friends to roam freely or for hosting weekend barbecues with family and friends.
Centrally located, you'll enjoy convenient access to Orlandos best amenities, including shopping, dining, and entertainment options. Don't miss out on the opportunity to call this delightful property your home!
Schedule a showing today and experience all that this wonderful home has to offer!
Description
Welcome to your dream home nestled in the heart of Orlando, Florida! This beautifully designed Walton II floor plan boasts 4 spacious bedrooms and 2 bathrooms, making it the perfect setting for families and those who love to entertain.
As you step inside, you'll appreciate the thoughtful owner additions that elevate this property. Enjoy the luxury of custom kitchen pendant lighting that casts a warm glow over your culinary adventures. The living areas are complemented by stylish steel bedroom fans, ensuring comfort throughout the seasons.
The finished garage features sleek grey epoxy flooring, providing a clean and appealing space for your vehicles or additional storage. The attic stairway adds practicality and accessibility, making it easy to store holiday decorations or extra belongings out of sight.
Step outside into the fenced in backyard, an ideal paradise for dog owners and outdoor enthusiasts. This private retreat is perfect for your four legged friends to roam freely or for hosting weekend barbecues with family and friends.
Centrally located, you'll enjoy convenient access to Orlandos best amenities, including shopping, dining, and entertainment options. Don't miss out on the opportunity to call this delightful property your home!
Schedule a showing today and experience all that this wonderful home has to offer!
Payment Calculator
- Principal & Interest -
- Property Tax $
- Home Insurance $
- HOA Fees $
- Monthly -
For a Fast & FREE Mortgage Pre-Approval Apply Now
Apply Now
 Apply Now
Apply NowFeatures
Building and Construction
- Covered Spaces: 0.00
- Exterior Features: Irrigation System
- Flooring: Carpet, Tile
- Living Area: 1811.00
- Roof: Shingle
Garage and Parking
- Garage Spaces: 2.00
- Open Parking Spaces: 0.00
Eco-Communities
- Water Source: None
Utilities
- Carport Spaces: 0.00
- Cooling: Central Air
- Heating: Central
- Pets Allowed: Cats OK, Dogs OK
- Sewer: Private Sewer
- Utilities: Cable Connected, Electricity Connected
Finance and Tax Information
- Home Owners Association Fee: 93.00
- Insurance Expense: 0.00
- Net Operating Income: 0.00
- Other Expense: 0.00
- Tax Year: 2024
Other Features
- Appliances: Dishwasher, Disposal, Dryer, Freezer, Range, Washer
- Association Name: Estates at Sawgrass Plantation Homeowners Ass. Inc
- Country: US
- Interior Features: Ninguno
- Legal Description: ESTATES AT SAWGRASS PLANTATION 95/59 LOT80
- Levels: One
- Area Major: 32824 - Orlando/Taft / Meadow woods
- Occupant Type: Owner
- Parcel Number: 19-24-30-2350-00-800
- Zoning Code: P-D
Similar Properties
Nearby Subdivisions
Arbors At Meadow Woods
Arborsmdw Woods
Beacon Park Ph 3
Bishop Lndg Ph 1
Cedar Bend At Meadow Woods Ph
Cedar Bend At Wyndham Lakes
Cedar Bendmdw Woods Ph 02 Ac
Cedar Bendmdw Woodsph 01
Creekstone Ph 2
Del Morrow
Estates At Sawgrass Plantation
Estatessawgrass Plantation
Fieldstone Estates
Fieldstone Ests At Meadow Wood
Forest Ridge
Golfview Villas At Meadow Wood
Greenpointe
Harbor Lakes 50 77
Huntcliff Park 51 48
Islebrook Ph 01
La Cascada Ph 01
La Cascada Ph 01b
La Cascada Ph 01c
Lake Preserve Ph 1
Lake Preserve Ph 2
Lake Preserveph 2
Meadow Woods Village 04
Meadow Woods Village 05
Meadow Woods Village 09 Ph 02
Meadow Woods Village 10
Meadow Woods Vlg 9 Ph 2
Orlando Kissimmee Farms
Pebble Creek Ph 02
Reservesawgrass Ph 1
Reservesawgrass Ph 2
Reservesawgrass Ph 4b
Reservesawgrass Ph 5
Reservesawgrassph 1
Reservesawgrassph 4c
Rosewood
Sandhill Preserve At Arbor Mea
Sandpoint At Meadow Woods
Sawgrass Plantation Phase 1b
Sawgrass Plantation Ph 01a
Sawgrass Plantationph 1d
Sawgrass Pointe Ph 1
Sawgrass Pointe Ph 2
Somerset Park Ph 1
Somerset Park Ph 2
Somerset Park Phase 3
Southchase Ph 01b Village 02
Southchase Ph 01b Village 10
Southchase Ph 01b Village 11a
Southchase Ph 01b Village 12b
Spahlers Add
Spahlers Add To Taft
Taft Tier 1 Thru 9
Taft Town
Taft Town Rep
Wetherbee Lakes Sub
Willow Pond Ph 01
Willowbrook Ph 01
Windcrest At Meadow Woods 51 2
Woodbridge At Meadow Woods
Woodland Park Ph 1a
Woodland Park Ph 2
Woodland Park Ph 7
Woodland Park Ph 8
Woodland Park Phase 1a
Woodland Park Phase 5
Wyndham Lakes Estates



