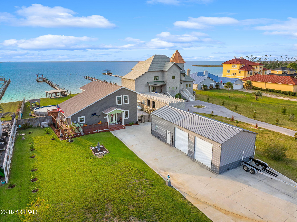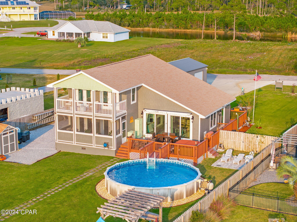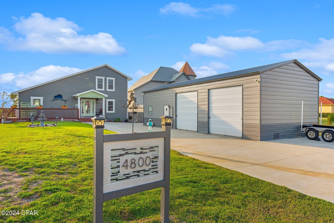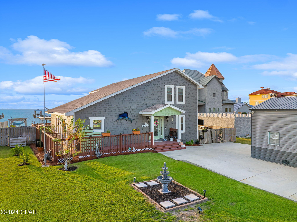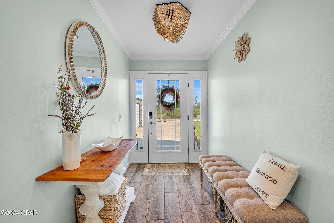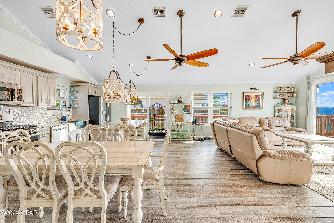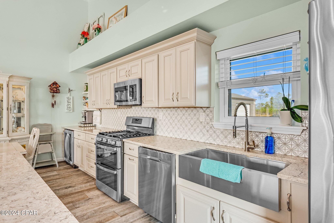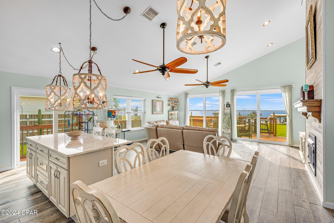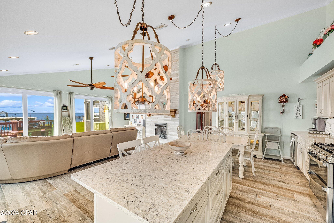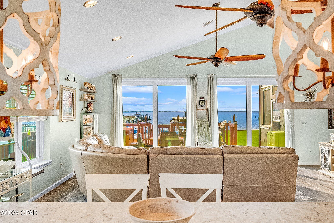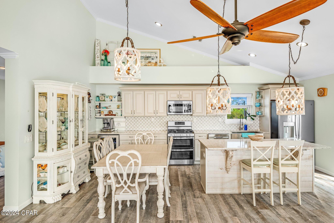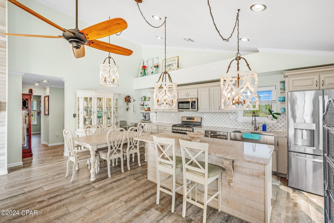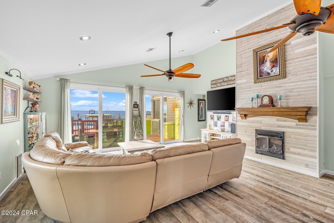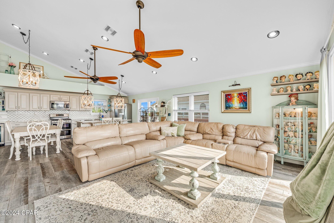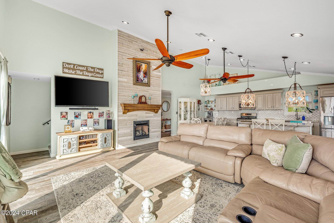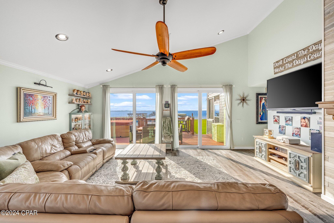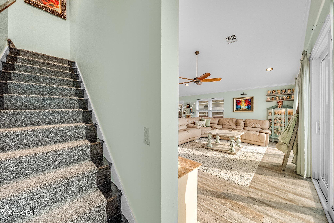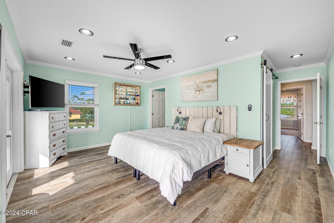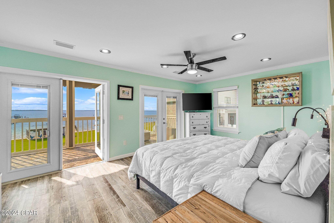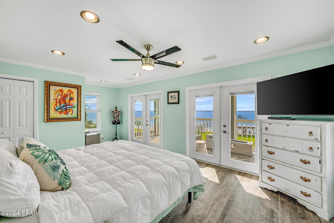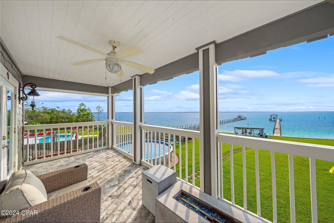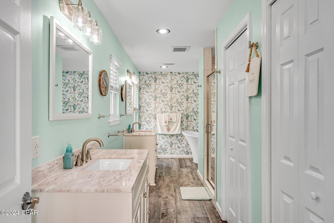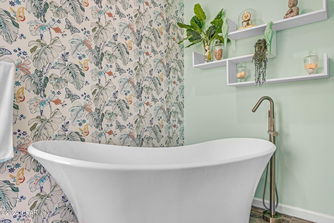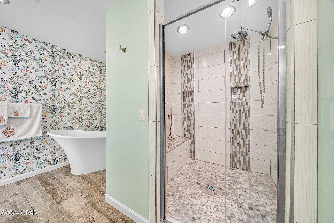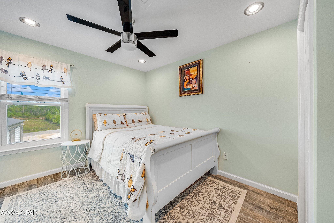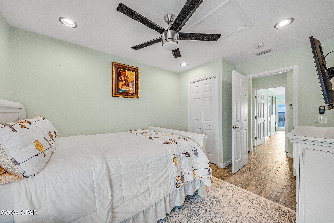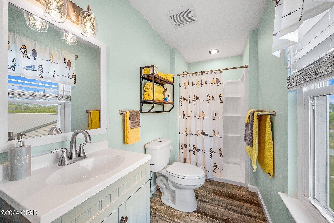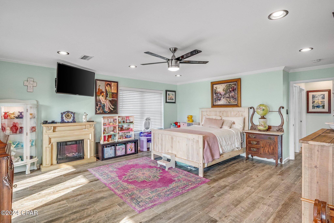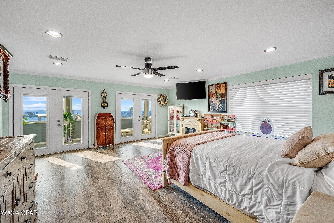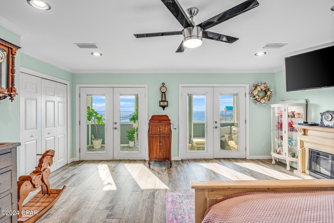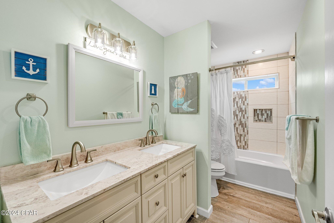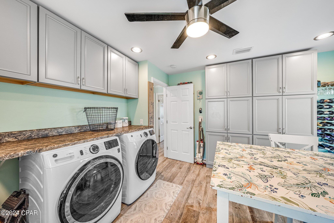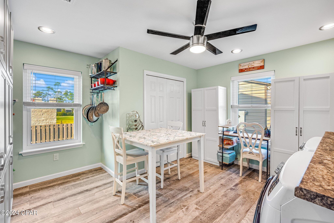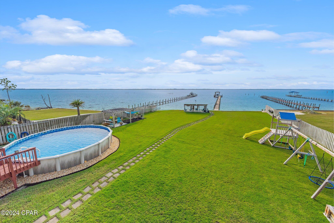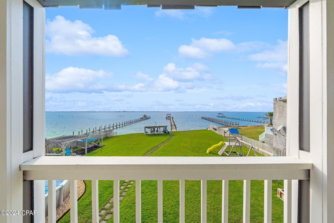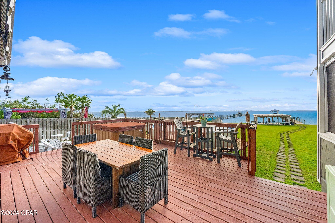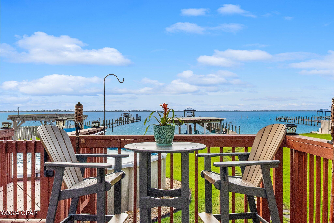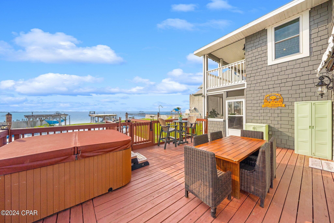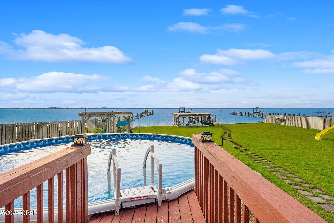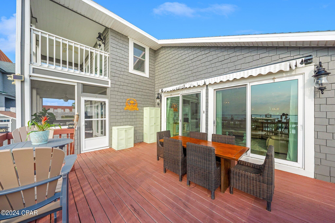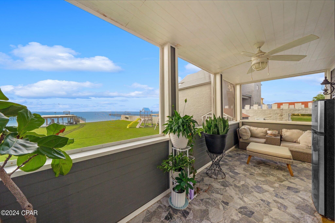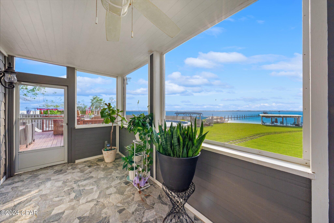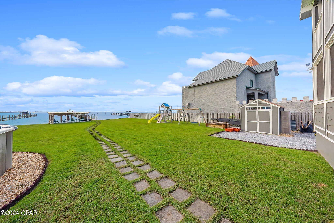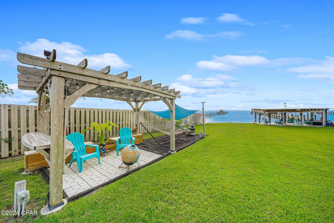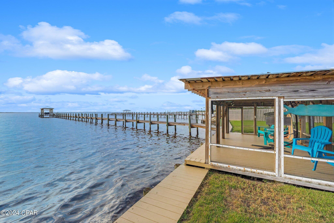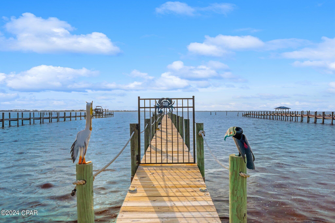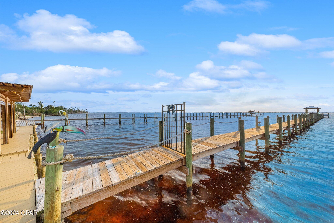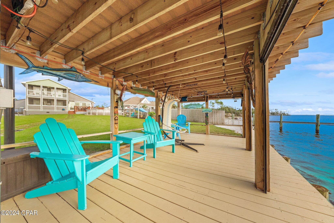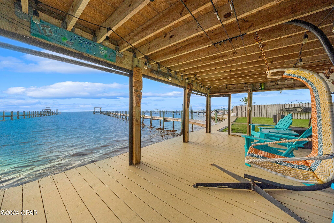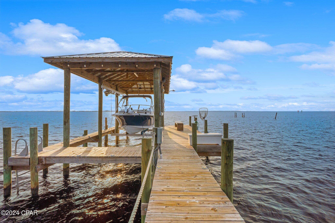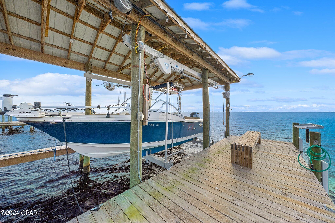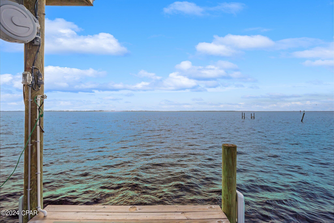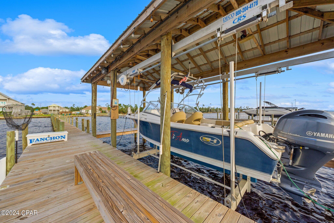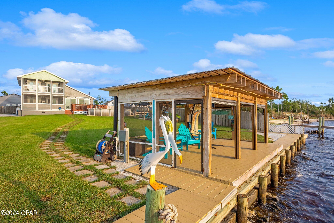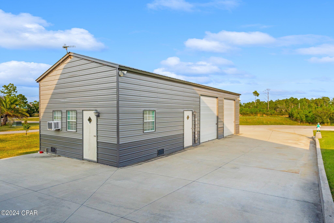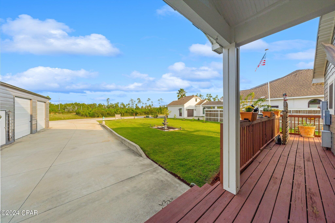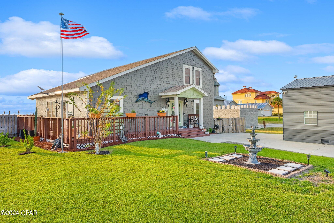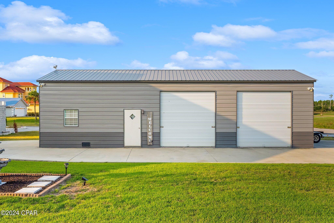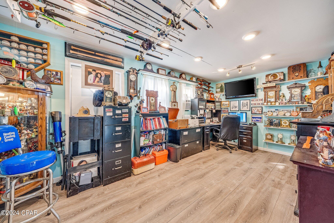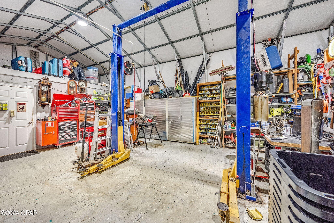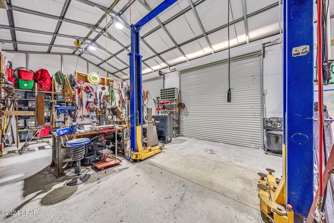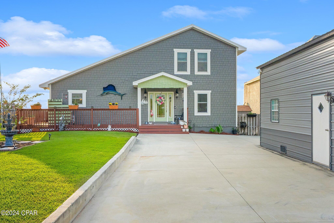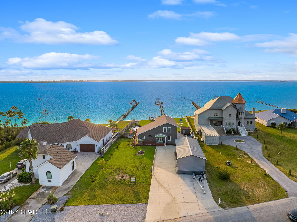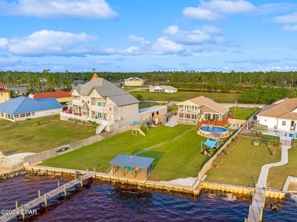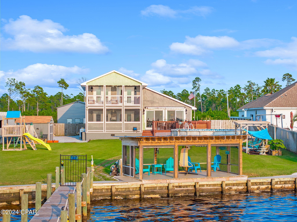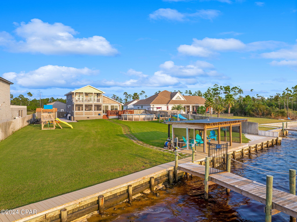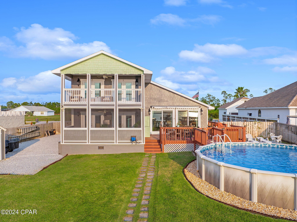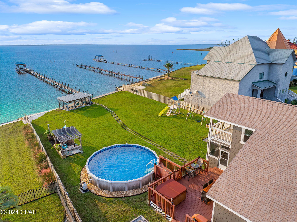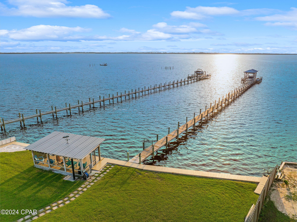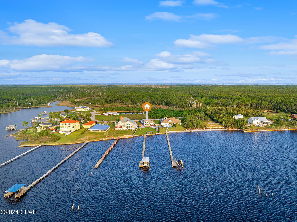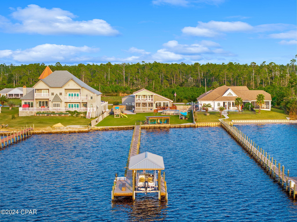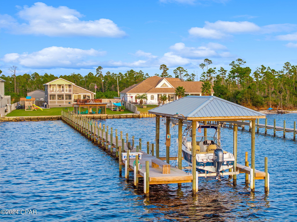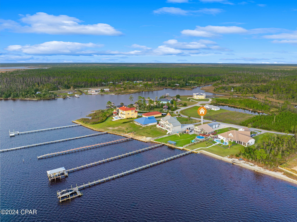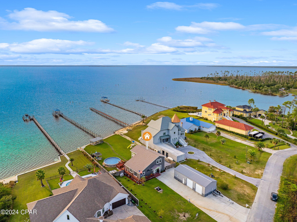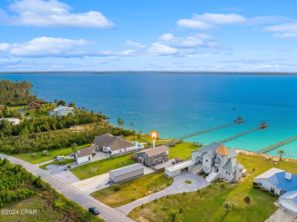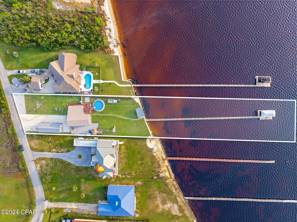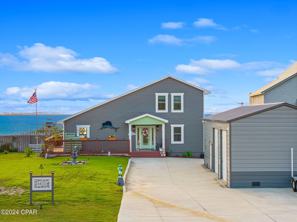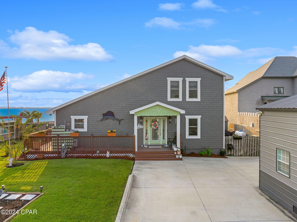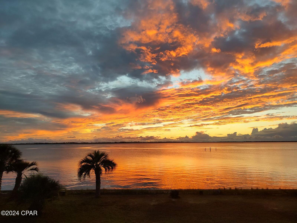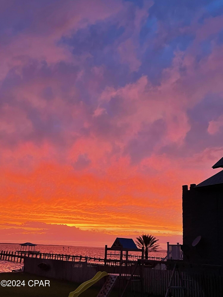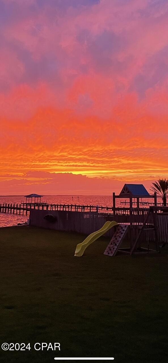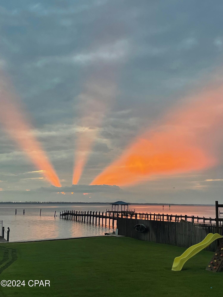4800 Bay Drive, Panama City, FL 32404
Property Photos
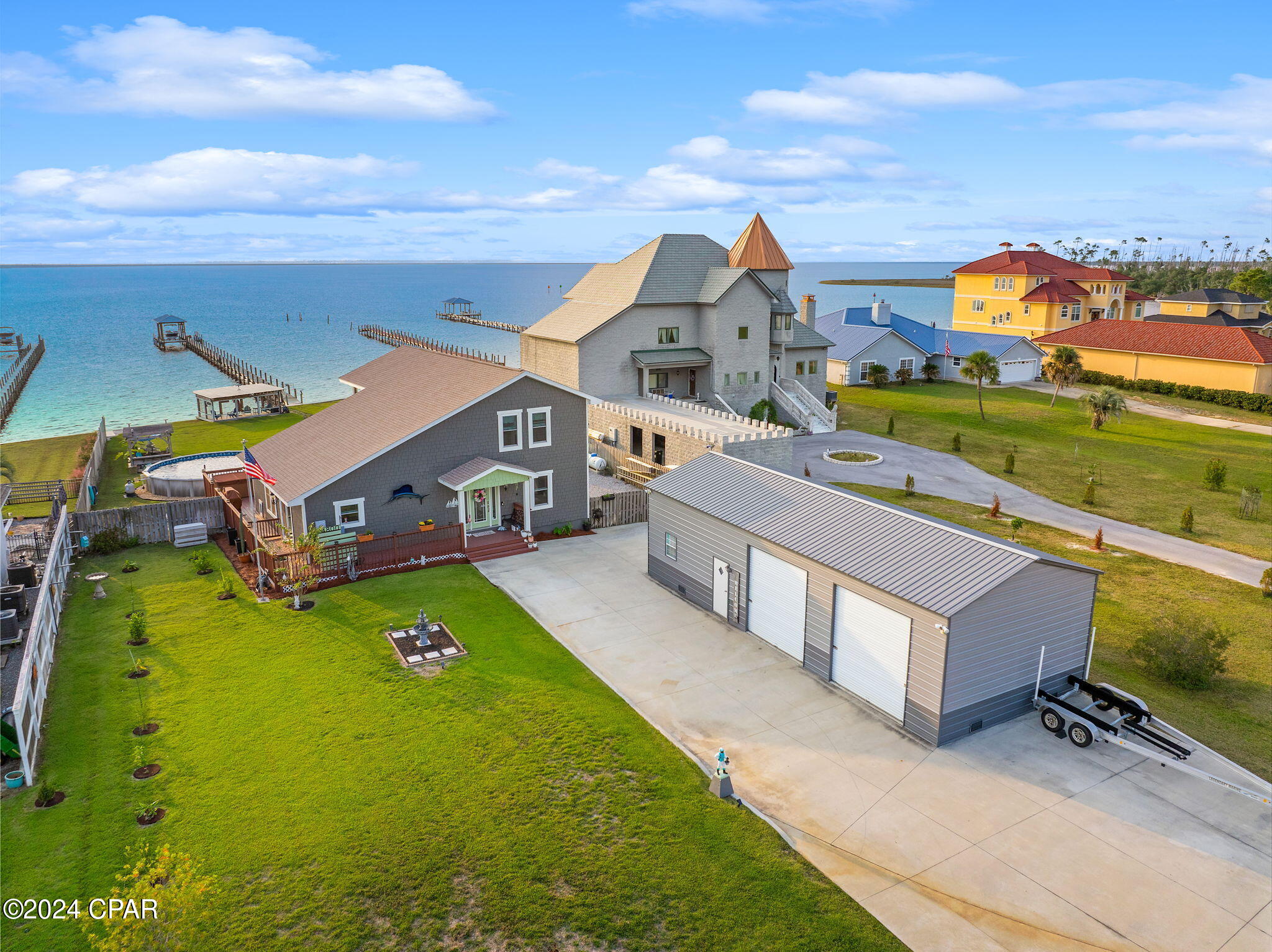
Would you like to sell your home before you purchase this one?
Priced at Only: $889,000
For more Information Call:
Address: 4800 Bay Drive, Panama City, FL 32404
Property Location and Similar Properties
- MLS#: 763928 ( Residential )
- Street Address: 4800 Bay Drive
- Viewed: 21
- Price: $889,000
- Price sqft: $0
- Waterfront: Yes
- Wateraccess: Yes
- Waterfront Type: BayAccess,BoatRampLiftAccess,DockAccess,RiparianRights,Seawall,Waterfront
- Year Built: 2006
- Bldg sqft: 0
- Bedrooms: 4
- Total Baths: 3
- Full Baths: 3
- Garage / Parking Spaces: 2
- Days On Market: 69
- Additional Information
- Geolocation: 30.0593 / -85.4897
- County: BAY
- City: Panama City
- Zipcode: 32404
- Subdivision: No Named Subdivision
- Elementary School: Callaway
- Middle School: Rutherford Middle
- High School: Rutherford
- Provided by: Coldwell Banker Carroll Realty
- DMCA Notice
-
DescriptionOpen House October 20 (1 4) Welcome to 4800 East Bay Drive, a beautifully renovated 4 bedroom, 3 bathroom waterfront oasis that perfectly blends charm and modern luxury. Situated on 100 feet of East Bay waterfront, this home offers easy access to the Gulf of Mexico and is just a little over a 5 mile boat ride to the mouth of the Intercoastal Waterway, making it ideal for boating enthusiasts.The property boasts a 300 foot dock extending into the bay, leading to a fully equipped boat house. Outfitted with a top of the line GALAXY system and a DECO power lift rated for 10,000 lbs, this setup ensures all your boating needs are met. The beautifully lit dock guides you to the boat house, which includes water, power, storage, and a fish cleaning station everything required for convenient waterfront living.Inside, you'll find two master suites, one on the main floor and another upstairs along with an additional upstairs bedroom featuring its own full bathroom. The additional 4th bedroom on the first floor has been repurposed currently as a craft/bonus room. The open concept living room and kitchen are designed for entertaining, featuring high end finishes like a double gas oven, built in wine fridge, soft close drawers, elegant quartz countertops, and a cozy gas fireplace. The ceramic tile throughout the home ensures low maintenance, while reducing allergens and making cleaning a breeze.This meticulously maintained home showcases thoughtful renovations, from the beautiful color palette to the stylish light fixtures and sleek finished ceilings that amplify the abundance of natural light streaming in from the bay. You'll be in awe of the breathtaking sunsets and the brightness that floods the home's spaces.The second floor primary bedroom continues the theme of natural light and efficient use of space, accented by high quality finishes. The large walk in shower is equipped with multiple shower fixtures, plenty of shelf space, and a built in bench. The extra deep soaking tub is also fitted with high end fixtures, offering a serene and tranquil retreat. Both the first floor master and second floor primary bedrooms are spacious, inviting, and boast beautiful water views.Step outside onto the large open deck, where a hot tub awaits perfect for unwinding while taking in the stunning views of the bay. Additional outdoor features include a screened in porch, an above ground pool, and a well maintained yard, kept lush year round by a three zone sprinkler system.For hobbyists or professionals, the 50x20 workshop is a standout feature, with two 10 foot roll up doors, a climate controlled office, a car lift, and ample storage space ideal for working on projects or pursuing your passions.This home offers the perfect blend of luxurious waterfront living, modern amenities, and abundant outdoor spaces don't miss your opportunity to own this exceptional property in Panama City!
Payment Calculator
- Principal & Interest -
- Property Tax $
- Home Insurance $
- HOA Fees $
- Monthly -
Features
Building and Construction
- Covered Spaces: 0.00
- Exterior Features: Balcony, SprinklerIrrigation, Porch
- Fencing: Fenced, Privacy
- Living Area: 2289.00
- Other Structures: Garages, Outbuilding, Pergola, RvBoatStorage, Sheds, Workshop, UtilityBuildings
- Roof: Shingle
Land Information
- Lot Features: DeadEnd, Landscaped, Waterfront
School Information
- High School: Rutherford
- Middle School: Rutherford Middle
- School Elementary: Callaway
Garage and Parking
- Garage Spaces: 2.00
- Open Parking Spaces: 0.00
- Parking Features: AdditionalParking, Boat, Driveway, Detached, Garage, GolfCartGarage, GarageDoorOpener, Gravel, Oversized, Paved, RvAccessParking
Eco-Communities
- Pool Features: AboveGround, Liner
- Water Source: Well
Utilities
- Carport Spaces: 0.00
- Cooling: CentralAir, CeilingFans, Electric
- Electric: Generator, Volts220
- Heating: Central, Electric, Fireplaces, Propane
- Road Frontage Type: CountyRoad
- Sewer: SepticTank
- Utilities: SepticAvailable, WaterAvailable
Finance and Tax Information
- Home Owners Association Fee: 0.00
- Insurance Expense: 0.00
- Net Operating Income: 0.00
- Other Expense: 0.00
- Pet Deposit: 0.00
- Security Deposit: 0.00
- Tax Year: 2023
- Trash Expense: 0.00
Other Features
- Appliances: DoubleOven, Dishwasher, ElectricWaterHeater, Disposal, GasOven, GasRange, Microwave, Refrigerator, WaterSoftenerOwned, WineRefrigerator
- Furnished: Unfurnished
- Interior Features: Fireplace, HighCeilings, KitchenIsland, Pantry, VaultedCeilings, EntranceFoyer
- Legal Description: RICHARD BAYOU ESTATES LOT 4 ORB 4429 P 1407
- Area Major: 05 - Bay County - East
- Occupant Type: Occupied
- Parcel Number: 03984-108-000
- Style: Contemporary
- The Range: 0.00
- View: Bay
- Views: 21
Nearby Subdivisions
[no Recorded Subdiv]
Aleczander Preserve
Amigo Estates
Avondale Estates
Barrett's Park
Baxter Subdivision
Bay County Estates Phase Ii
Bay County Estates Unit 1
Bayou Estates
Bayou George Hts
Blueberry Hill
Bridge Harbor
Brighton Oaks
Brook Forest U-1
Bylsma Manor Estates
Callaway
Callaway Corners
Callaway Forest
Callaway Forest U-2
Callaway Heights
Callaway Homes
Callaway Point
Cedar Branch
Cedar Grove Pk
Cedar Park Ph I
Cedar Park Ph Ii
Cherokee Heights
Cherokee Heights Phase Iii
Cherry Hill Unit 1
Cherry Hill Unit 2
Cherry Hill Unit 3
College Station Phase 1
College Station Phase 3
Colonial Est.
Creek Hollow Estates Unit 3
Crown Point
Deer Point Lake
Deerpoint Estates
Deerpoint Ranch
Deerwood
Donalson Point
Dune Creek
Duneridge
East Bay Park
East Bay Park 2nd Add
East Bay Point
East Bay Preserve
East Callaway Acres
Eastgate Sub Ph I
Emerald Coast Yacht Club
Forest Shores
Forest Walk
Game Farm
Garden Cove
Gilbert-pkr Add-pt Don
Grimes Callaway Bayou Est U-4
Grimes Callaway Bayou Est U-5
Grimes Callaway Bayou Est U-6
Hickory Park
Hodges Bayou Plantation 1
Horne Memory Plat
Imperial Oaks
Imperial Oaks U-3
Jones Meadow
Lakeshore Landing
Lakeview Heights
Lakewood
Lane Mobile Home Est U-1
Lannie Rowe Lake Estates U-10
Lannie Rowe Lake Estates U-2
Lannie Rowe Lake Estates U-7
Lannie Rowe Lake Estates U-9
Lannie Rowe Lake Ests
Liberty
Long Point Park 4th Add
Long Point Park 5th Add
Long Pt Park 5th Add
Maegan's Ridge
Mariners Cove
Mars Hill
Mashburns 1 Add To Parker
Morningside
Morris Manor Estates Unit 1
No Named Subdivision
Normandale Estates
Northwood Estate Unrecorded
Oakshore Villas Twnhs
Olde Towne Village
Panama City Crossings
Park Place Phase 1
Parker Plat
Parkway Manor Est
Pine Wood Grove
Pine Woods Add.
Pine Woods Dev Phase Ii
Pine Woods Phase 3
Pinewood Grove Unit 2
Plantation Heights
Plantation Point
Point Donaldson 2nd
Richard Bayou Estates
Riverside Ph I
Riverside Phase Iii
Sandy Creek
Sandy Creek & Country Club Pha
Sandy Creek Ranch Ph 2
Sentinel Point
Shadow Bay Unit 1
Shadow Bay Unit 2
Shadow Bay Unit 2 Replat
Shadow Bay Unit 5
Shadow Bay Unt 3 & 4
Singleton Estates
Spikes Addto Highpoint 2
Springfield Farms
Springlake
St And Bay Dev Co
Stephens Estates
Sunbay Townhouses
Sunrise At East Bay
Sweetwater Village N Ph 2
Sweetwater Village N Ph I
Sweetwater Village S Ph I
The Oaks
Tidewater Estates
Titus Park
Towne & Country Lake Estates
Tyndall Station
Vernon Kendrick
Village Of Mill Bayou/shorelin
W H Parker
Wh Parker
William L. Wilson Plat
Windsor Park
Woodmere
Xanadu
Youngstown Plat


