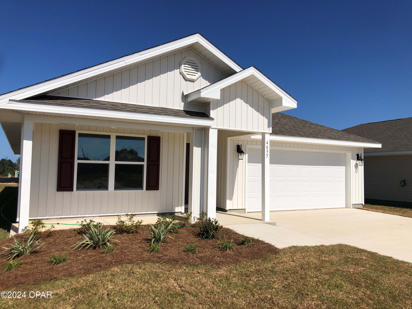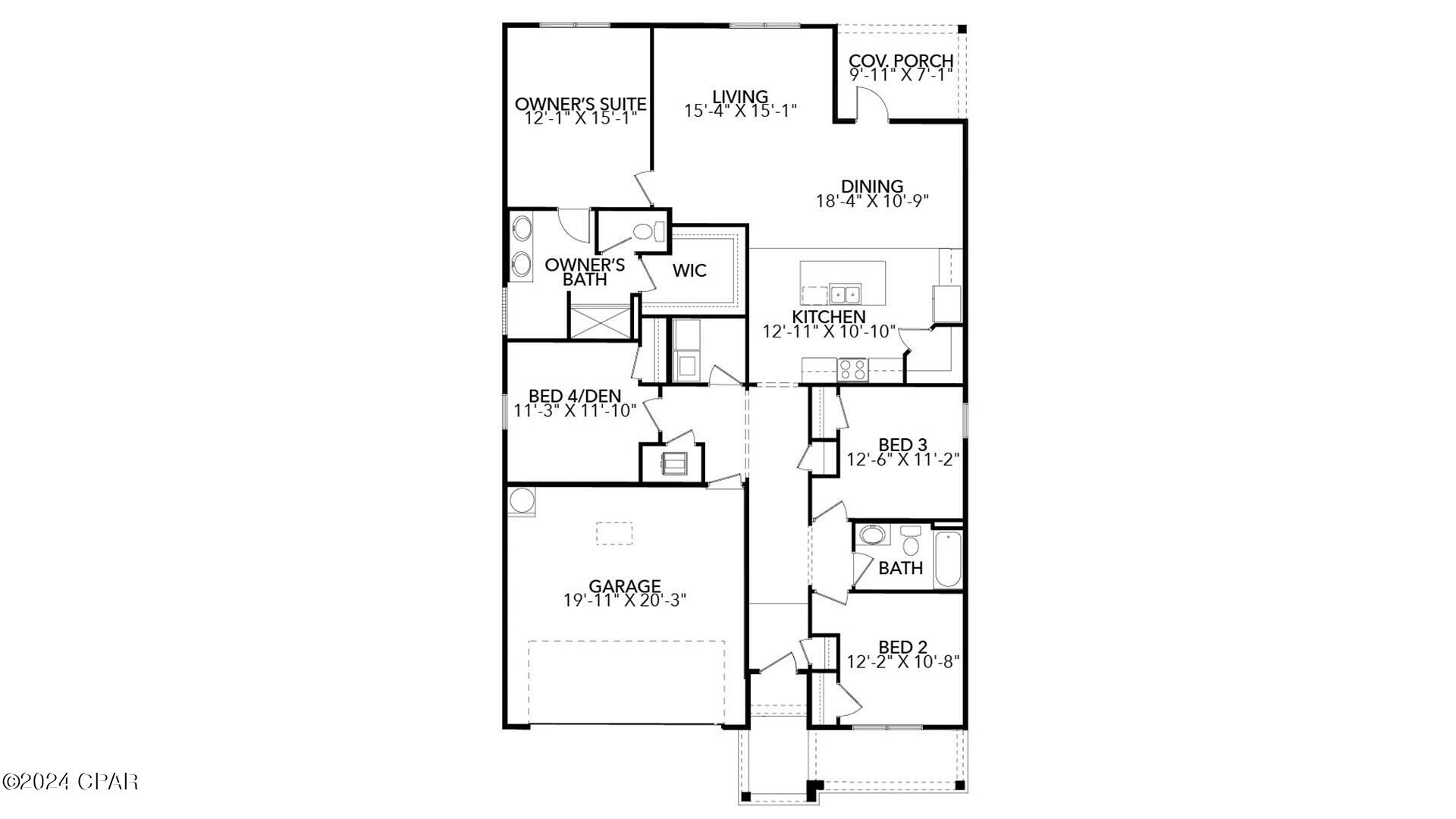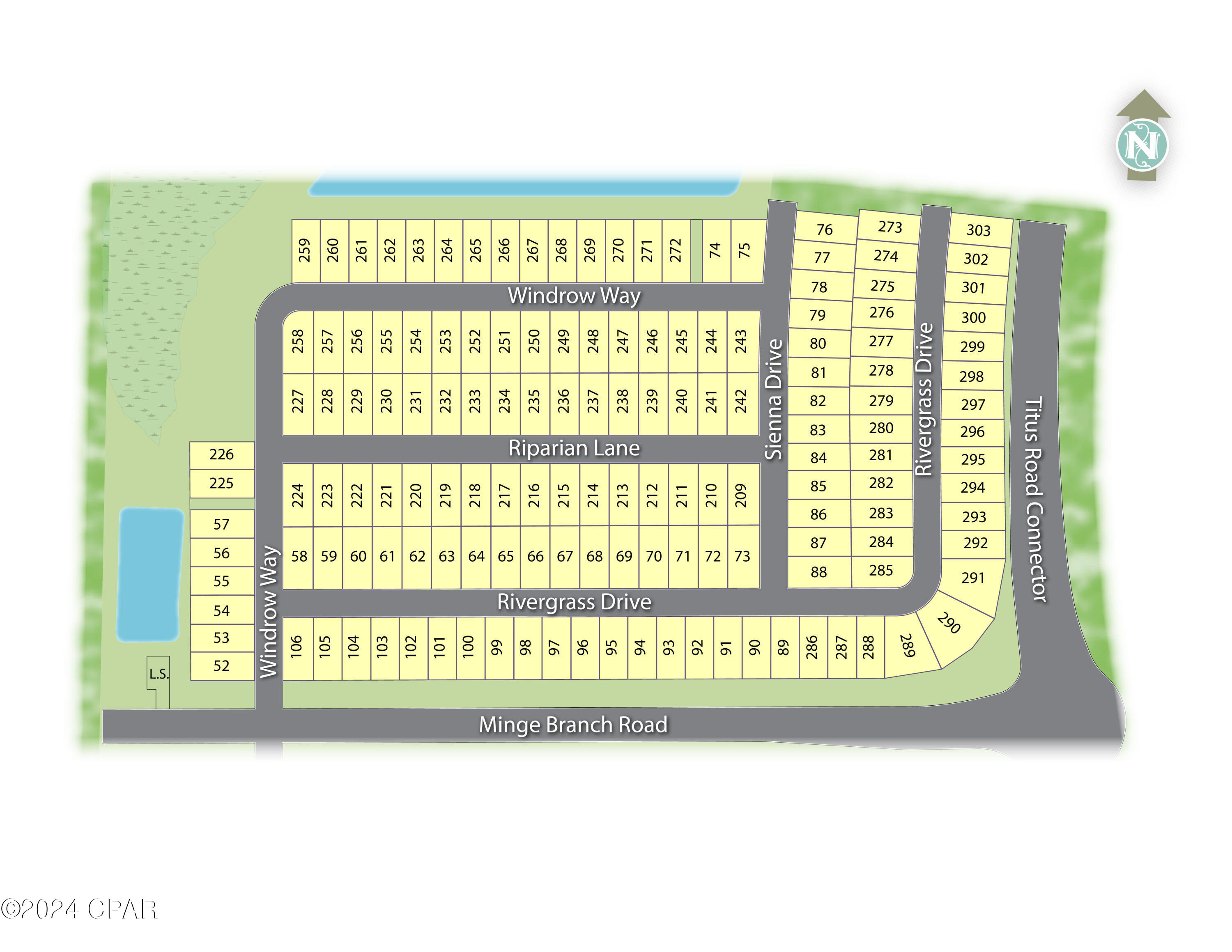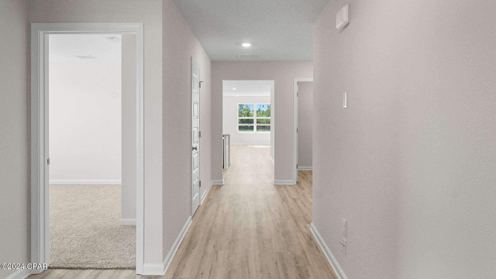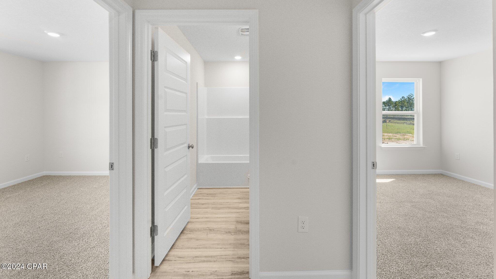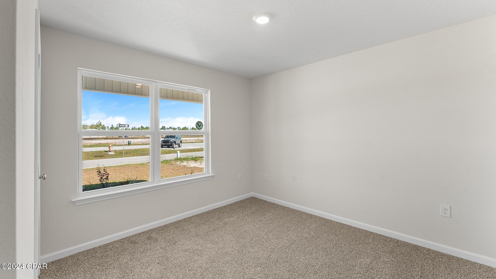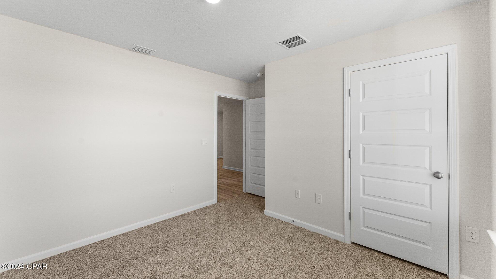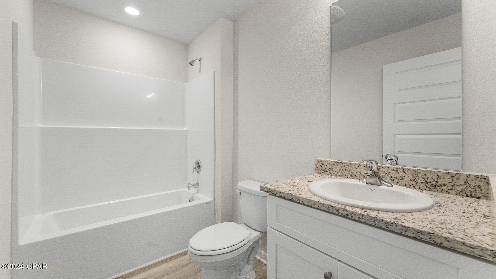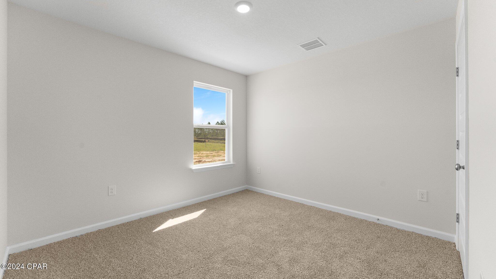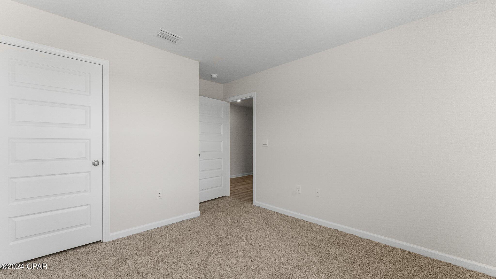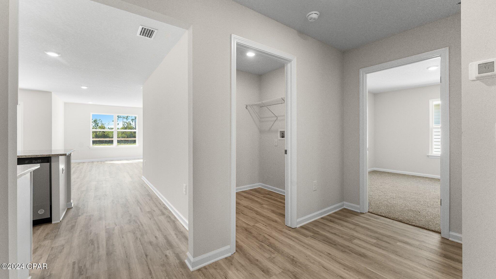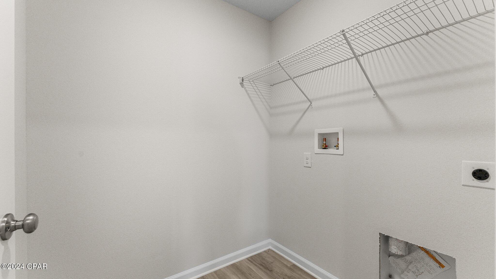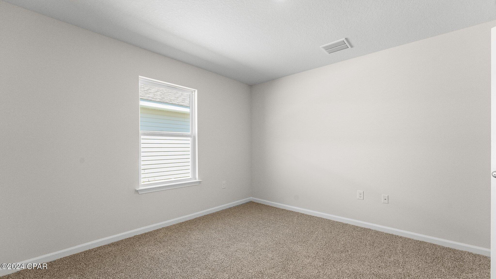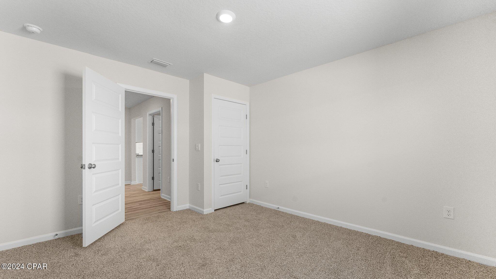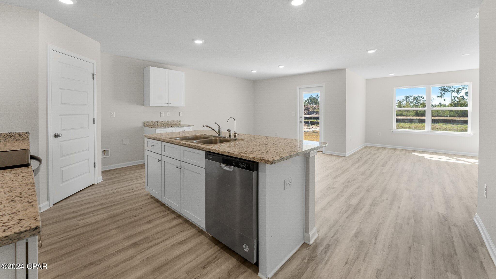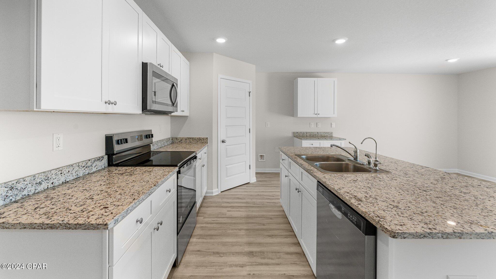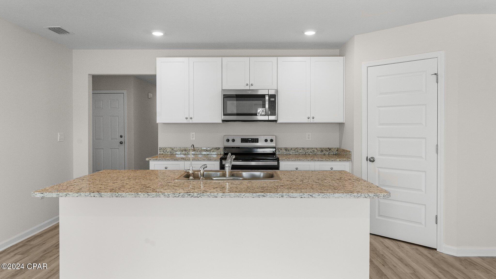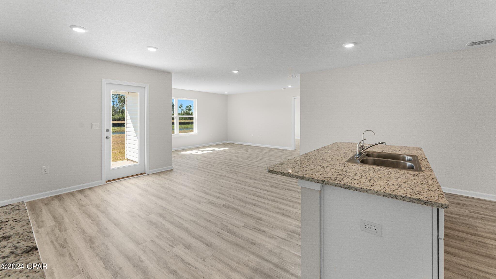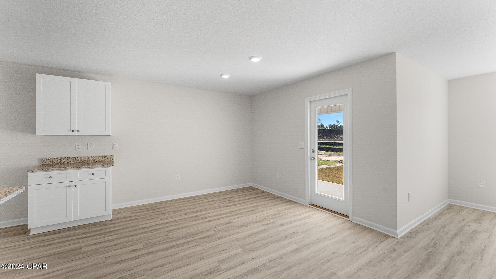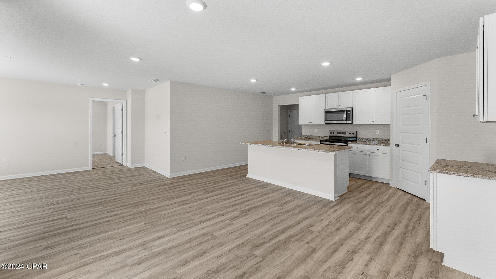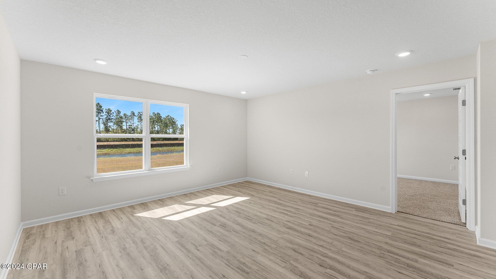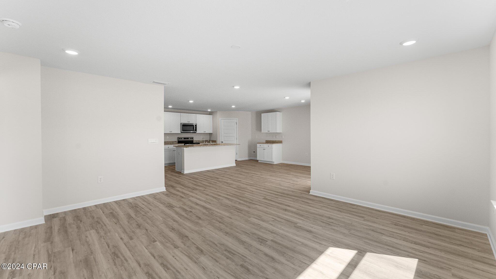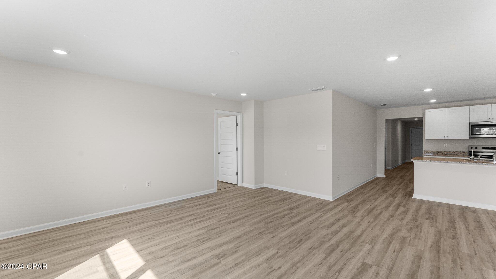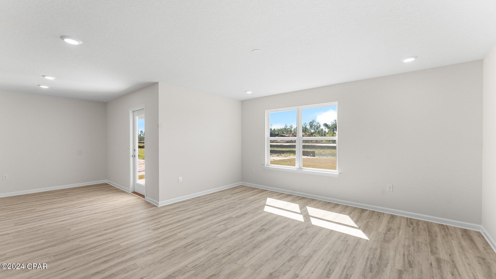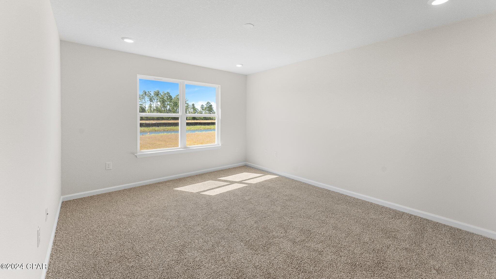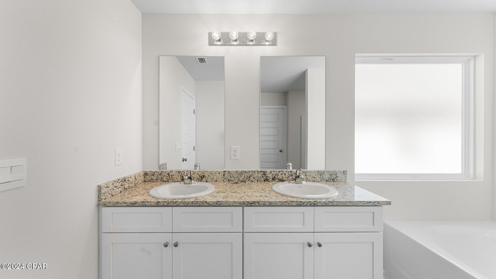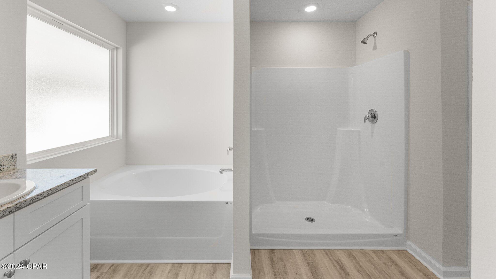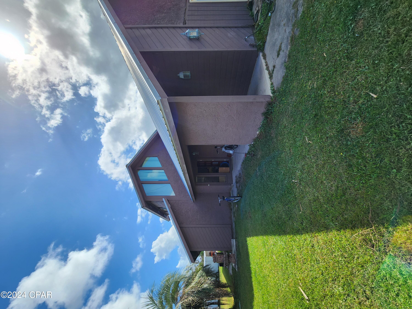4442 Riparian Lane, Panama City, FL 32404
Property Photos
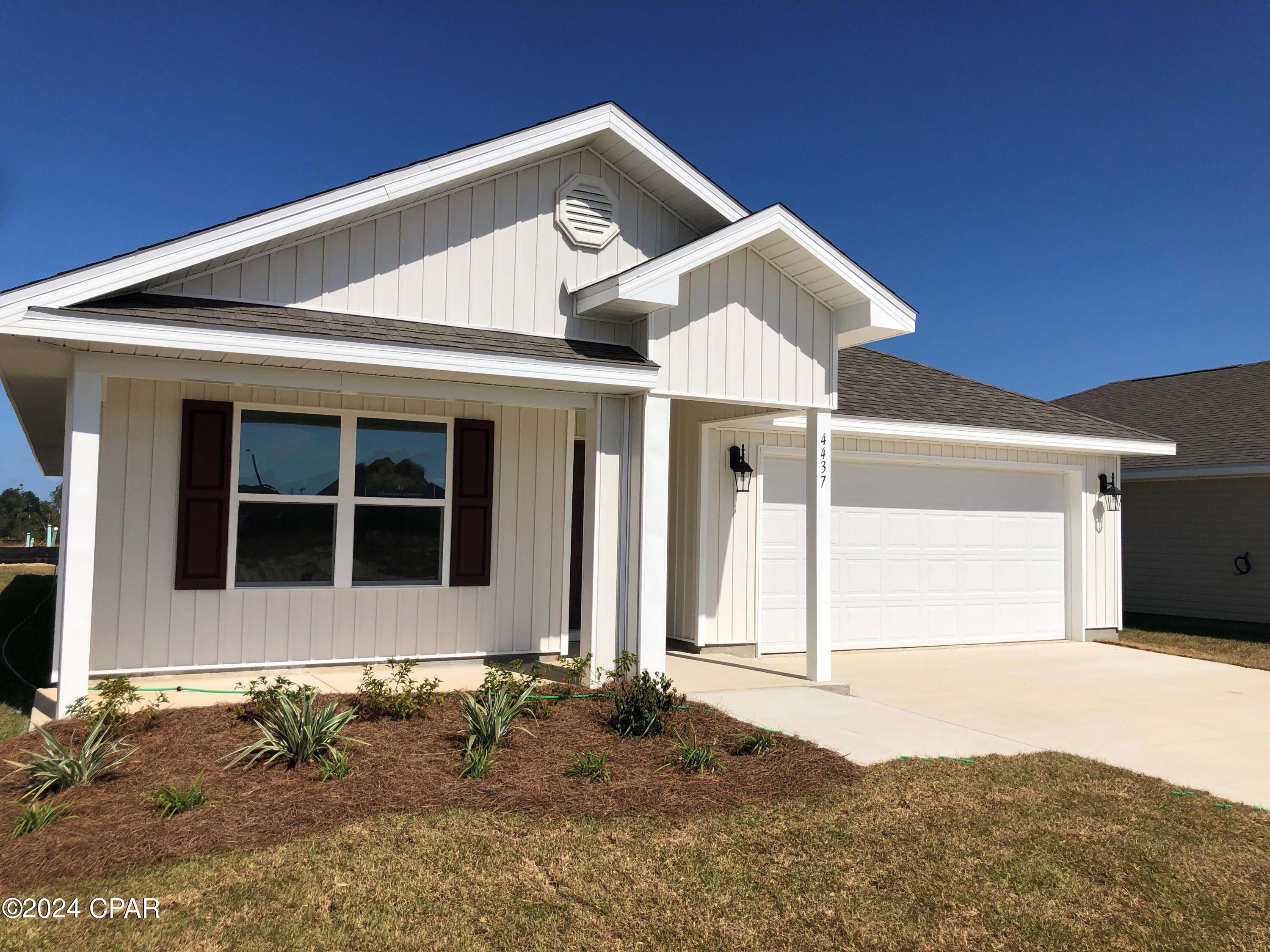
Would you like to sell your home before you purchase this one?
Priced at Only: $323,650
For more Information Call:
Address: 4442 Riparian Lane, Panama City, FL 32404
Property Location and Similar Properties
- MLS#: 765419 ( Residential )
- Street Address: 4442 Riparian Lane
- Viewed: 16
- Price: $323,650
- Price sqft: $0
- Waterfront: No
- Year Built: 2024
- Bldg sqft: 0
- Bedrooms: 4
- Total Baths: 2
- Full Baths: 2
- Garage / Parking Spaces: 2
- Days On Market: 51
- Additional Information
- Geolocation: 30.2419 / -85.5879
- County: BAY
- City: Panama City
- Zipcode: 32404
- Subdivision: Titus Park
- Elementary School: Deer Point
- Middle School: Merritt Brown
- High School: Mosley
- Provided by: DR Horton Realty of Emerald Coast, LLC
- DMCA Notice
-
DescriptionNew home construction in Titus Park. This 4 bedroom, 2 bath home is located at 4442 Riparian Lane. As you enter the Cali floorplan you will find traditional 8' ceilings. Engineered Vinyl Plank flooring in all common areas of the home and carpet in bedrooms. Open concept floor plan for entertaining. The kitchen has a center island, a large pantry, white cabinets with durable laminate countertops. The kitchen is equipped with brand name stainless steel appliances including a smooth top stove dishwasher and microwave. This home is also equipped with Smart Home Technology, including a touch panel that can be integrated to control your thermostat, lighting and even secure your home. The exterior features vinyl siding with a landscaped front flower bed and a fully sodded yard where cleared. Titus Park is located in Panama City, Florida and only minutes away from Tyndall Air Force Base! This large scale, multi phase community is centrally located off Highway 390 and just north of Highway 231 and is surrounded by a multitude of shopping centers, restaurants, and is only minutes from the North Bay and St. Andrew's Beaches. Home and community information, association fees (if any), included features, terms, availability and amenities, are subject to change at any time without notice or obligation. Drawings, pictures, photographs, videos, square footages, floor plans, elevations, features, colors and sizes are for illustration purposes only and will vary from the homes as built. Landscaping and furnishings may be decorator items not included in the purchase price and may not be available.
Payment Calculator
- Principal & Interest -
- Property Tax $
- Home Insurance $
- HOA Fees $
- Monthly -
Features
Building and Construction
- Covered Spaces: 0.00
- Living Area: 1799.00
- Roof: Shingle
Property Information
- Property Condition: UnderConstruction
Land Information
- Lot Features: Landscaped
School Information
- High School: Mosley
- Middle School: Merritt Brown
- School Elementary: Deer Point
Garage and Parking
- Garage Spaces: 2.00
- Open Parking Spaces: 0.00
- Parking Features: Driveway, Garage, GarageDoorOpener
Utilities
- Carport Spaces: 0.00
- Cooling: CentralAir, Electric
Finance and Tax Information
- Home Owners Association Fee Includes: AssociationManagement
- Home Owners Association Fee: 150.00
- Insurance Expense: 0.00
- Net Operating Income: 0.00
- Other Expense: 0.00
- Pet Deposit: 0.00
- Security Deposit: 0.00
- Tax Year: 2023
- Trash Expense: 0.00
Other Features
- Accessibility Features: SmartTechnology
- Appliances: Dishwasher, ElectricRange, ElectricWaterHeater, Disposal, Microwave
- Furnished: Unfurnished
- Interior Features: KitchenIsland
- Legal Description: TITUS PARK PH 2-B LOT 217
- Area Major: 02 - Bay County - Central
- Occupant Type: Vacant
- Parcel Number: 05948-400-222
- Style: Craftsman
- The Range: 0.00
- Views: 16
Similar Properties
Nearby Subdivisions
[no Recorded Subdiv]
Aleczander Preserve
Amigo Estates
Avondale Estates
Barrett's Park
Baxter Subdivision
Bay County Estates Phase Ii
Bay County Estates Unit 1
Bayou Estates
Bayou George Hts
Blueberry Hill
Bridge Harbor
Brighton Oaks
Brook Forest U-1
Bylsma Manor Estates
Callaway
Callaway Corners
Callaway Forest
Callaway Forest U-2
Callaway Heights
Callaway Homes
Callaway Plot B 2.881380
Callaway Point
Cedar Branch
Cedar Grove Pk
Cedar Park Ph I
Cedar Park Ph Ii
Cherokee Heights
Cherokee Heights Phase Iii
Cherry Hill Unit 1
Cherry Hill Unit 2
Cherry Hill Unit 3
College Station Phase 1
College Station Phase 3
Colonial Est.
Creek Hollow Estates Unit 3
Crown Point
Deer Point Lake
Deerpoint Estates
Deerpoint Ranch
Deerwood
Donalson Point
Dune Creek
East Bay Park
East Bay Park 2nd Add
East Bay Point
East Bay Preserve
East Callaway Acres
East Callaway Heights
Eastgate Sub Ph I
Emerald Coast Yacht Club
Forest Shores
Forest Walk
Game Farm
Garden Cove
Gilbert-pkr Add-pt Don
Grimes Callaway Bayou Est U-5
Grimes Callaway Bayou Est U-6
Hickory Park
Hodges Bayou Plantation 1
Horne Memory Plat
Imperial Oaks
Imperial Oaks U-3
Jones Meadow
Lakeshore Landing
Lakeview Heights
Lakewood
Lane Mobile Home Est U-1
Lannie Rowe Lake Estates U-10
Lannie Rowe Lake Estates U-2
Lannie Rowe Lake Estates U-9
Lannie Rowe Lake Ests
Liberty
Long Point Park 4th Add
Long Point Park 5th Add
Long Pt Park 5th Add
Maegan's Ridge
Mariners Cove
Mars Hill
Mashburns 1 Add To Parker
Morningside
Morris Manor Estates Unit 1
No Named Subdivision
Normandale Estates
Northwood Estate Unrecorded
Oakshore Villas Twnhs
Olde Towne Village
Panama City Crossings
Park Place Phase 1
Parker Plat
Parkway Manor Est
Pine Wood Grove
Pine Woods Add.
Pine Woods Dev Phase Ii
Pine Woods Phase 3
Pinewood Grove Unit 2
Plantation Heights
Plantation Point
Point Donaldson 2nd
Richard Bayou Estates
Riverside Ph I
Riverside Phase Ii
Riverside Phase Iii
Sandy Creek
Sandy Creek & Country Club Pha
Sandy Creek Ranch Ph 2
Sentinel Point
Shadow Bay Unit 1
Shadow Bay Unit 2
Shadow Bay Unit 2 Replat
Shadow Bay Unit 5
Shadow Bay Unt 3 & 4
Singleton Estates
Southwood
Spikes Addto Highpoint 2
Springfield Farms
Springlake
St And Bay Dev Co
Stephens Estates
Sunbay Townhouses
Sunrise At East Bay
Sweetwater Village N Ph 2
Sweetwater Village N Ph I
Sweetwater Village S Ph I
The Oaks
Tidewater Estates
Titus Park
Towne & Country Lake Estates
Tyndall Station
Vernon Kendrick
Village Of Mill Bayou/shorelin
W H Parker
Wh Parker
William L. Wilson Plat
Windsor Park
Woodmere
Xanadu
Youngstown Plat


