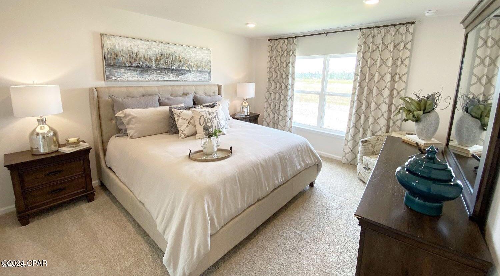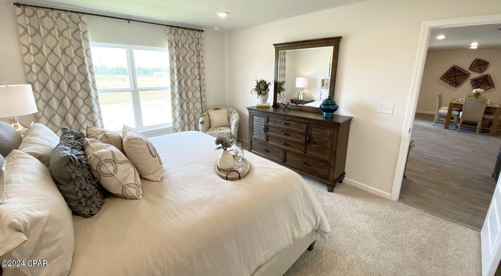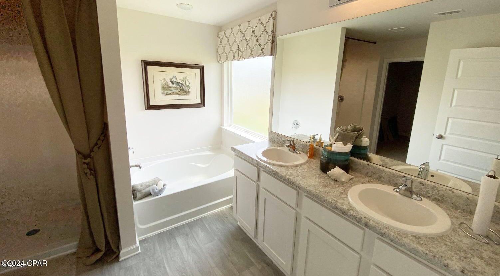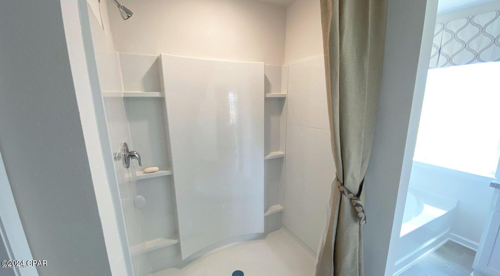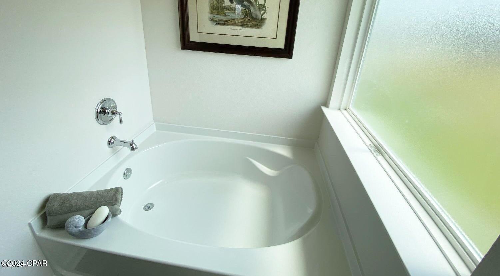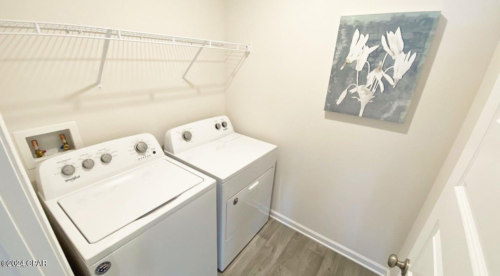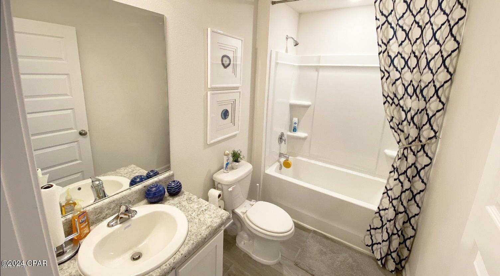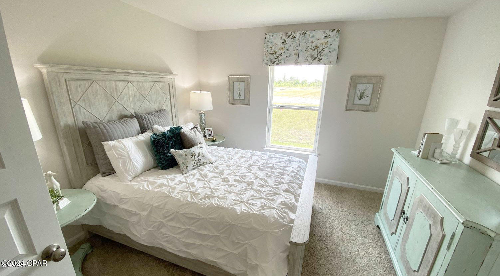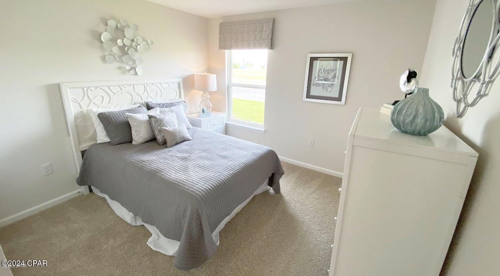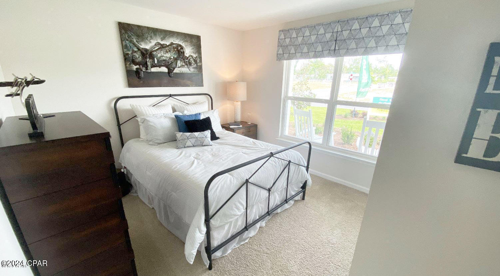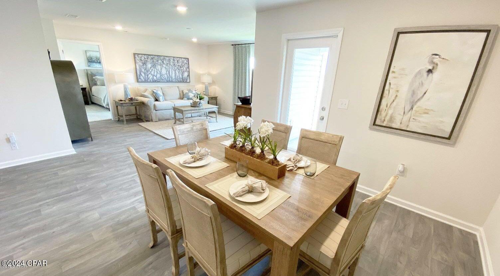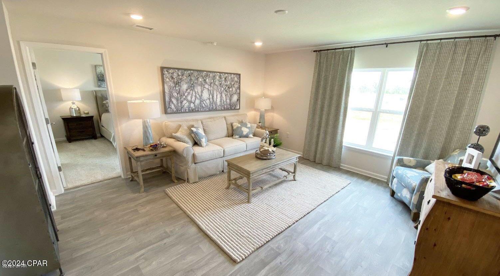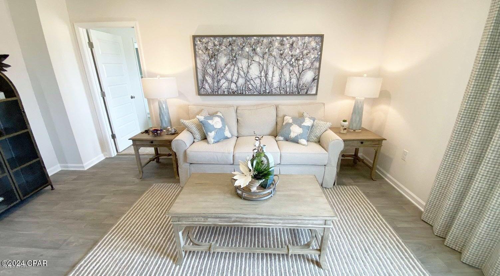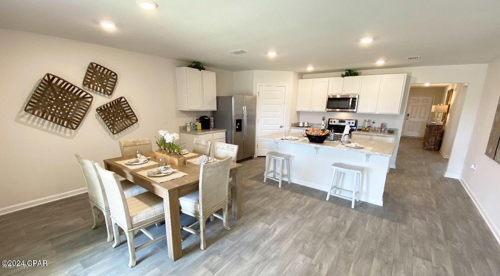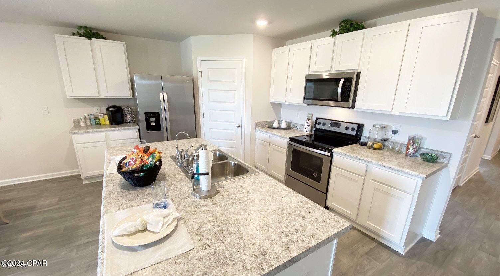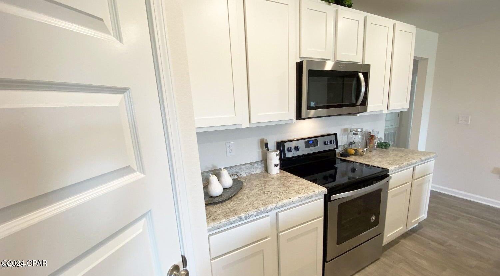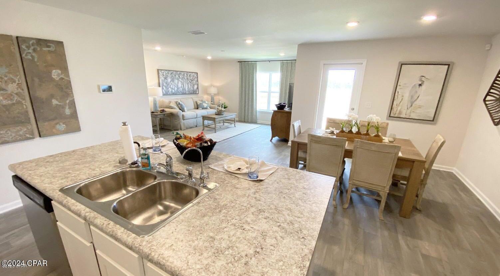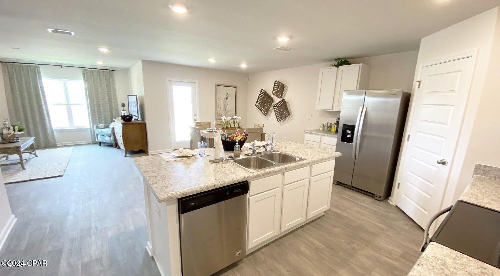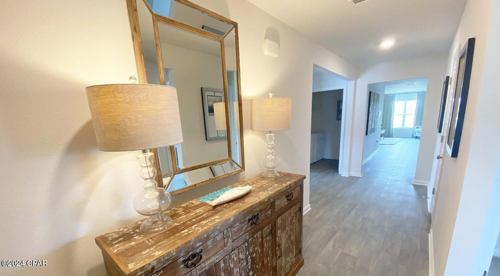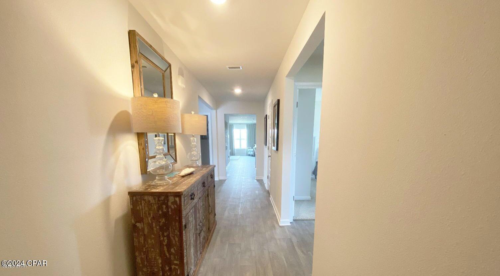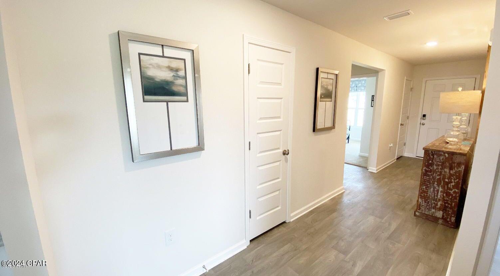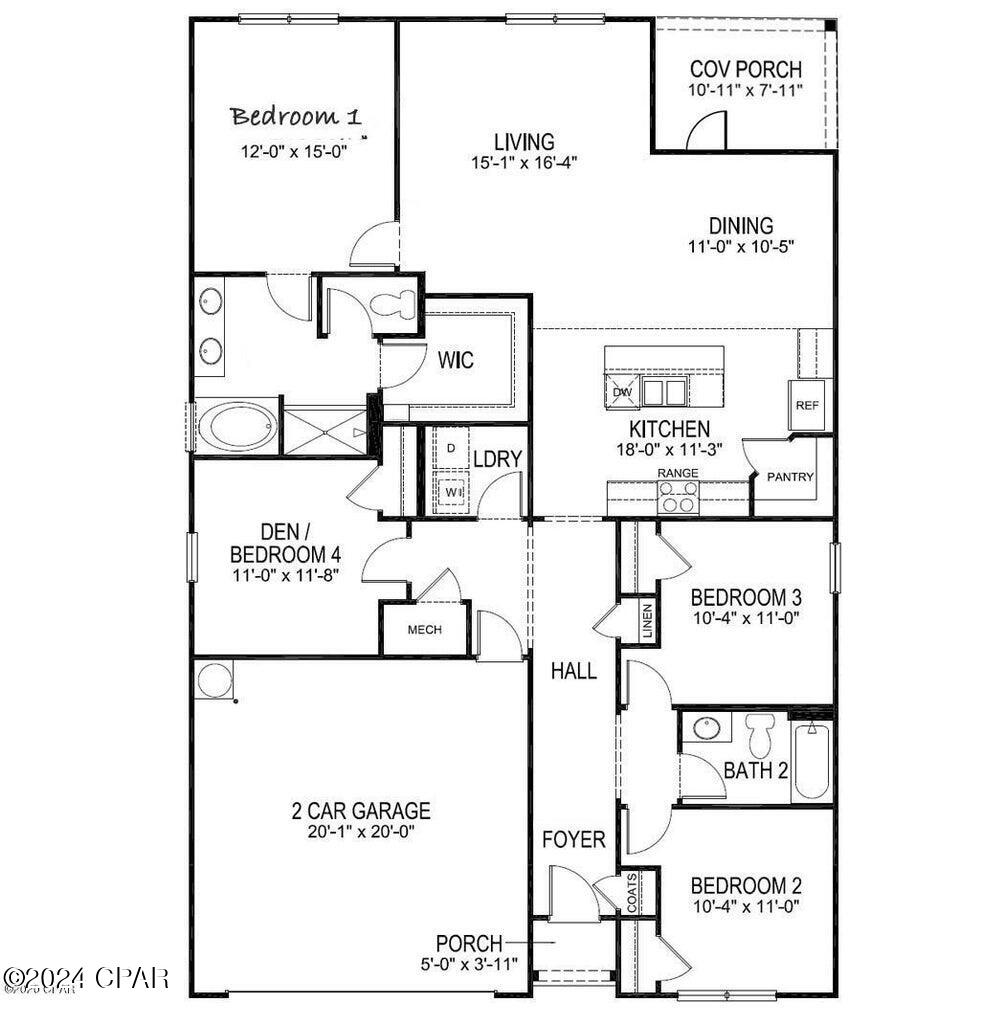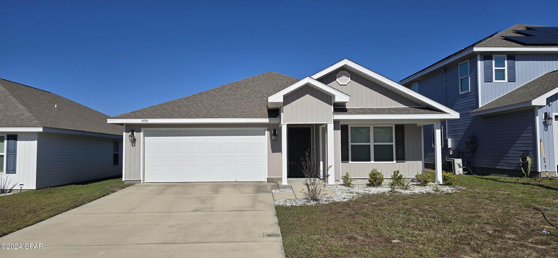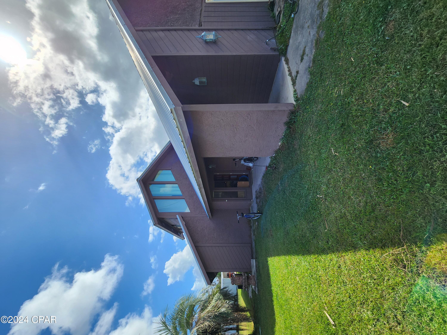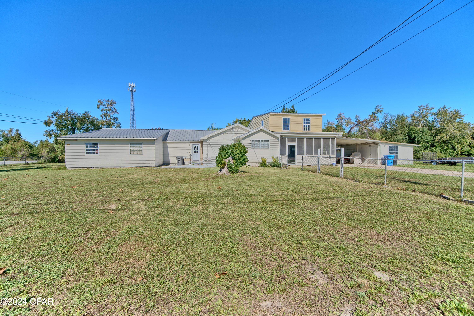4084 Silver Spur Road, Panama City, FL 32404
Property Photos
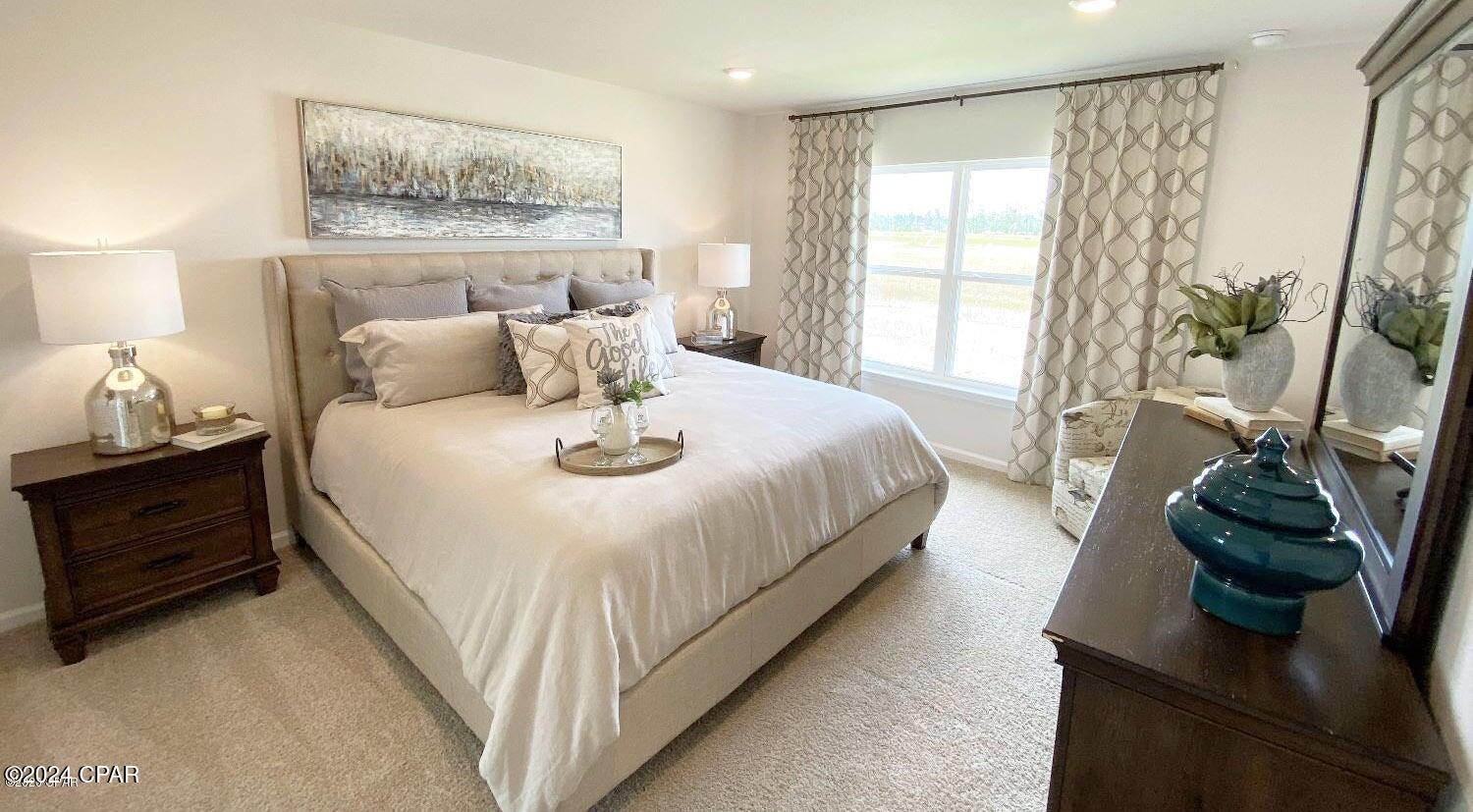
Would you like to sell your home before you purchase this one?
Priced at Only: $310,000
For more Information Call:
Address: 4084 Silver Spur Road, Panama City, FL 32404
Property Location and Similar Properties
- MLS#: 765687 ( Residential )
- Street Address: 4084 Silver Spur Road
- Viewed: 3
- Price: $310,000
- Price sqft: $0
- Waterfront: No
- Year Built: 2020
- Bldg sqft: 0
- Bedrooms: 4
- Total Baths: 2
- Full Baths: 2
- Garage / Parking Spaces: 2
- Days On Market: 23
- Additional Information
- Geolocation: 30.2286 / -85.5969
- County: BAY
- City: Panama City
- Zipcode: 32404
- Subdivision: Brighton Oaks
- Elementary School: Deer Point
- Middle School: Merritt Brown
- High School: Mosley
- Provided by: EXP Realty LLC
- DMCA Notice
-
DescriptionStep into luxury with this impeccably designed home, offering a perfect blend of elegance and comfort. The main living areas feature durable and stylish vinyl flooring, while the kitchen and bathrooms showcase light toned cabinetry complemented by sleek laminate countertops. Modern nickel hardware accents the interior doors, and plush carpeting adds warmth to all the bedrooms.The open concept layout is an entertainer's dream, with a spacious kitchen island seamlessly connecting the living and dining areas. Two bedrooms off the foyer share a thoughtfully designed bathroom, and a fourth bedroom is conveniently located near the garage and laundry room.The expansive master suite, tucked away at the rear of the home, serves as your private oasis. Enjoy a luxurious en suite bathroom complete with a soaking tub, a separate shower, and a generously sized walk in closet. Equipped with solar panels, this property not only reduces energy costs but also promotes an eco friendly lifestyle.Experience modern elegance and functionality in every detail this home is ready to welcome you!
Payment Calculator
- Principal & Interest -
- Property Tax $
- Home Insurance $
- HOA Fees $
- Monthly -
Features
Building and Construction
- Covered Spaces: 0.00
- Exterior Features: Patio
- Fencing: Partial
- Living Area: 1714.00
- Roof: Shingle
School Information
- High School: Mosley
- Middle School: Merritt Brown
- School Elementary: Deer Point
Garage and Parking
- Garage Spaces: 2.00
- Open Parking Spaces: 0.00
- Parking Features: Garage, GarageDoorOpener, Paved
Eco-Communities
- Green Energy Efficient: Appliances
Utilities
- Carport Spaces: 0.00
- Cooling: Electric, EnergyStarQualifiedEquipment
- Heating: Electric, Solar
- Utilities: ElectricityConnected
Finance and Tax Information
- Home Owners Association Fee Includes: AssociationManagement
- Home Owners Association Fee: 700.00
- Insurance Expense: 0.00
- Net Operating Income: 0.00
- Other Expense: 0.00
- Pet Deposit: 0.00
- Security Deposit: 0.00
- Tax Year: 2023
- Trash Expense: 0.00
Other Features
- Appliances: Dryer, Dishwasher, EnergyStarQualifiedAppliances, ElectricRange, Disposal, Microwave, Refrigerator, Washer
- Furnished: Unfurnished
- Interior Features: KitchenIsland, SmartHome, SmartThermostat
- Legal Description: BRIGHTON OAKS LOT 16 ORB 4317 P 194
- Area Major: 02 - Bay County - Central
- Occupant Type: Occupied
- Parcel Number: 11514-350-016
- Style: Craftsman
- The Range: 0.00
Similar Properties
Nearby Subdivisions
[no Recorded Subdiv]
Aleczander Preserve
Amigo Estates
Avondale Estates
Barrett's Park
Baxter Subdivision
Bay County Estates Phase Ii
Bay County Estates Unit 1
Bayou Estates
Bayou George Hts
Blueberry Hill
Bridge Harbor
Brighton Oaks
Brook Forest U-1
Bylsma Manor Estates
Callaway
Callaway Corners
Callaway Forest
Callaway Forest U-2
Callaway Heights
Callaway Homes
Callaway Point
Cedar Branch
Cedar Grove Pk
Cedar Park Ph I
Cedar Park Ph Ii
Cherokee Heights
Cherokee Heights Phase Iii
Cherry Hill Unit 1
Cherry Hill Unit 2
Cherry Hill Unit 3
College Station Phase 1
College Station Phase 3
Colonial Est.
Creek Hollow Estates Unit 3
Crown Point
Deer Point Lake
Deerpoint Estates
Deerpoint Ranch
Deerwood
Donalson Point
Dune Creek
Duneridge
East Bay Park
East Bay Park 2nd Add
East Bay Point
East Bay Preserve
East Callaway Acres
Eastgate Sub Ph I
Emerald Coast Yacht Club
Forest Shores
Forest Walk
Game Farm
Garden Cove
Gilbert-pkr Add-pt Don
Grimes Callaway Bayou Est U-4
Grimes Callaway Bayou Est U-5
Grimes Callaway Bayou Est U-6
Hickory Park
Hodges Bayou Plantation 1
Horne Memory Plat
Imperial Oaks
Imperial Oaks U-3
Jones Meadow
Lakeshore Landing
Lakeview Heights
Lakewood
Lane Mobile Home Est U-1
Lannie Rowe Lake Estates U-10
Lannie Rowe Lake Estates U-2
Lannie Rowe Lake Estates U-7
Lannie Rowe Lake Estates U-9
Lannie Rowe Lake Ests
Liberty
Long Point Park 4th Add
Long Point Park 5th Add
Long Pt Park 5th Add
Maegan's Ridge
Mariners Cove
Mars Hill
Mashburns 1 Add To Parker
Morningside
Morris Manor Estates Unit 1
No Named Subdivision
Normandale Estates
Northwood Estate Unrecorded
Oakshore Villas Twnhs
Olde Towne Village
Panama City Crossings
Park Place Phase 1
Parker Plat
Parkway Manor Est
Pine Wood Grove
Pine Woods Add.
Pine Woods Dev Phase Ii
Pine Woods Phase 3
Pinewood Grove Unit 2
Plantation Heights
Plantation Point
Point Donaldson 2nd
Richard Bayou Estates
Riverside Ph I
Riverside Phase Iii
Sandy Creek
Sandy Creek & Country Club Pha
Sandy Creek Ranch Ph 2
Sentinel Point
Shadow Bay Unit 1
Shadow Bay Unit 2
Shadow Bay Unit 2 Replat
Shadow Bay Unit 5
Shadow Bay Unt 3 & 4
Singleton Estates
Spikes Addto Highpoint 2
Springfield Farms
Springlake
St And Bay Dev Co
Stephens Estates
Sunbay Townhouses
Sunrise At East Bay
Sweetwater Village N Ph 2
Sweetwater Village N Ph I
Sweetwater Village S Ph I
The Oaks
Tidewater Estates
Titus Park
Towne & Country Lake Estates
Tyndall Station
Vernon Kendrick
Village Of Mill Bayou/shorelin
W H Parker
Wh Parker
William L. Wilson Plat
Windsor Park
Woodmere
Xanadu
Youngstown Plat


