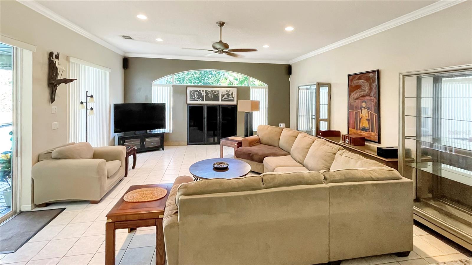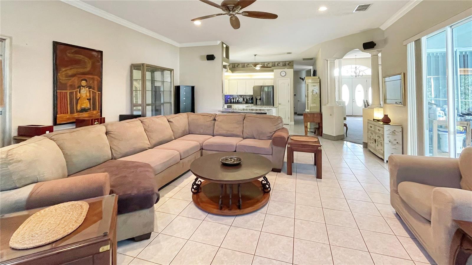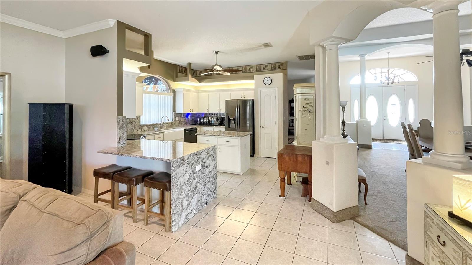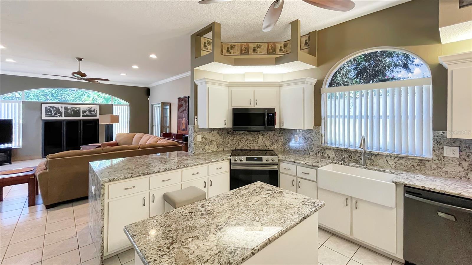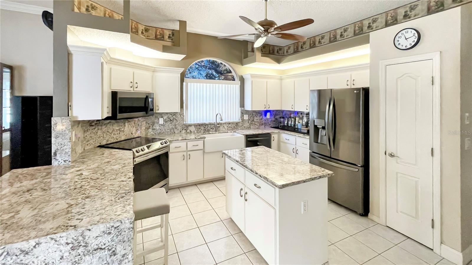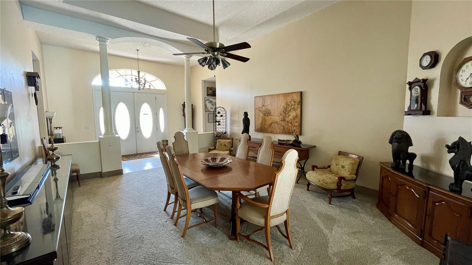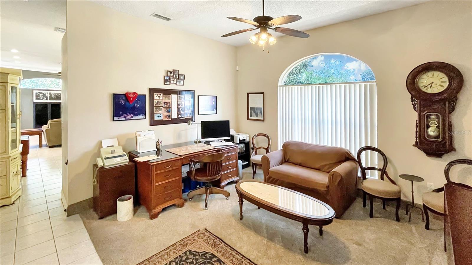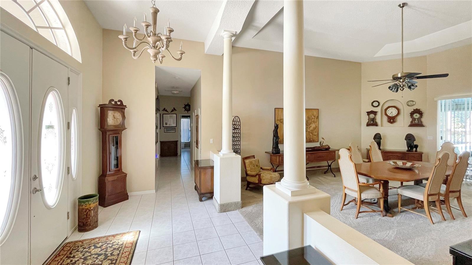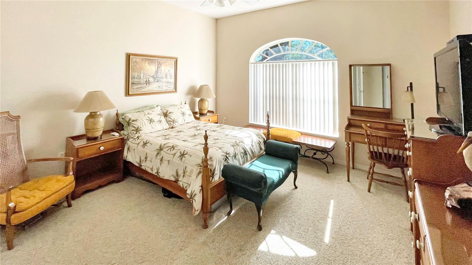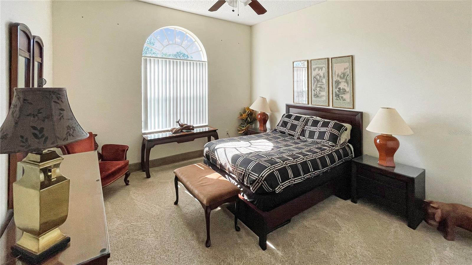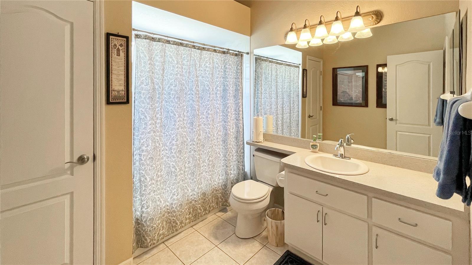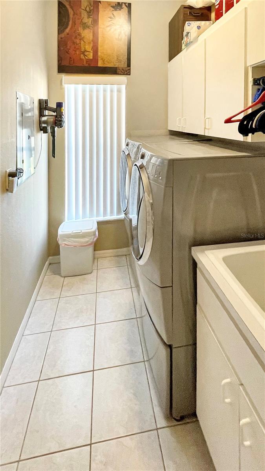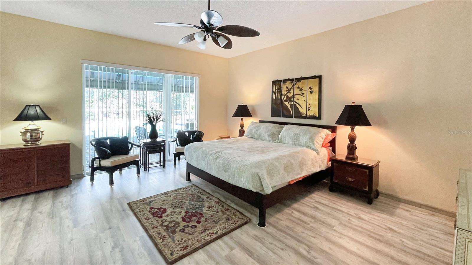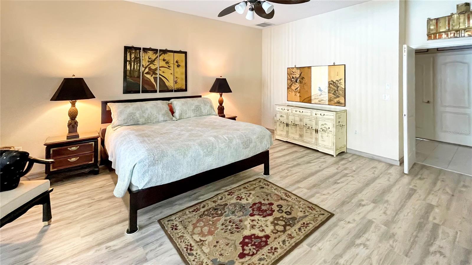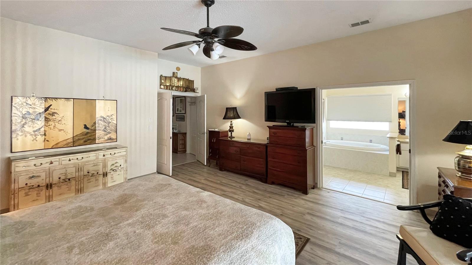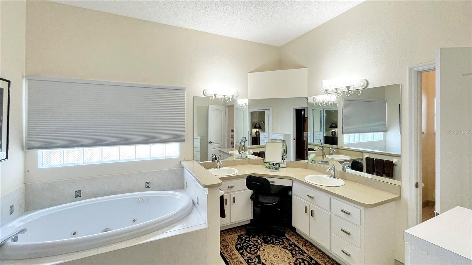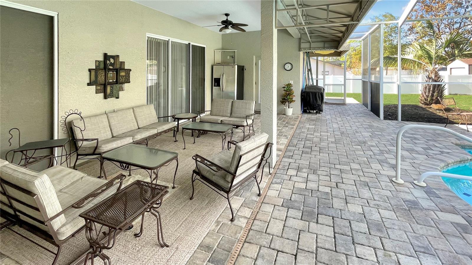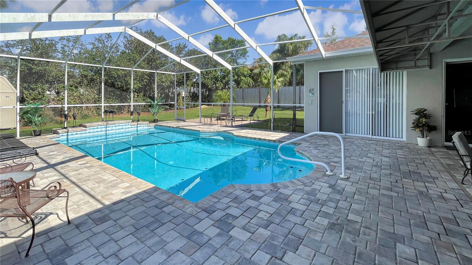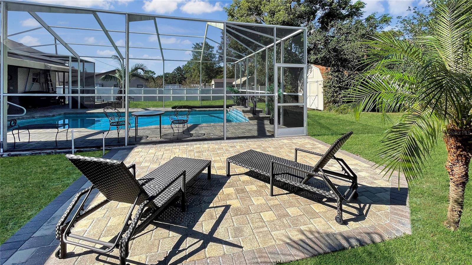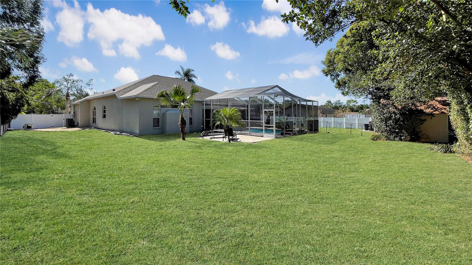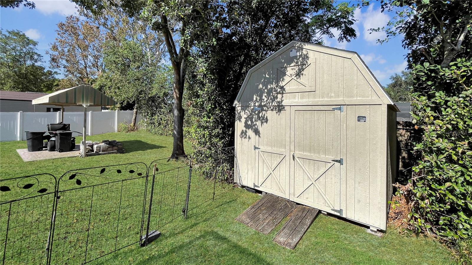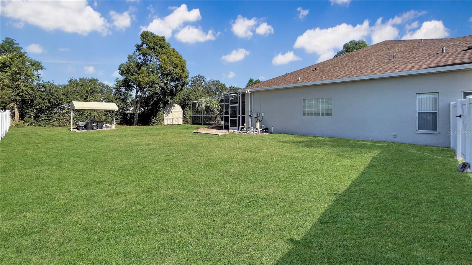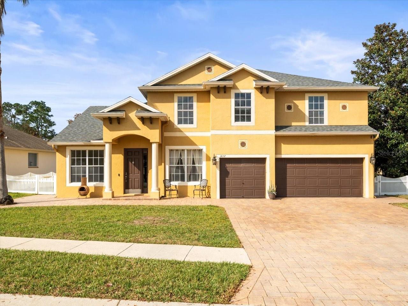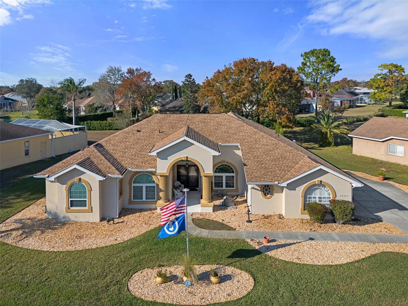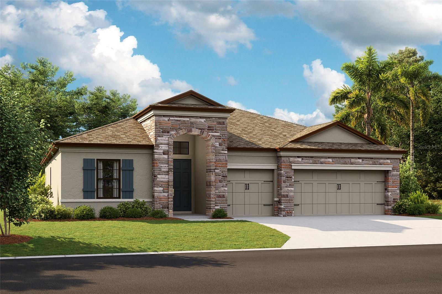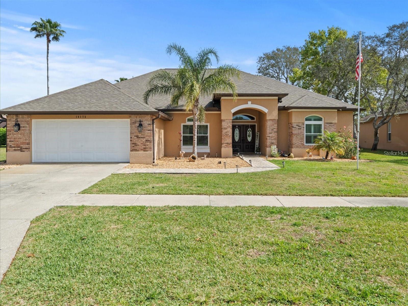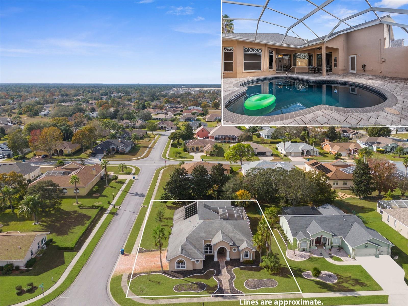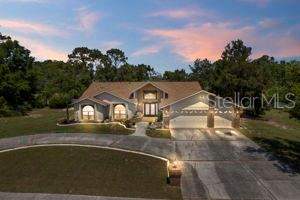12289 Glen Haven Street, SPRING HILL, FL 34609
Property Photos
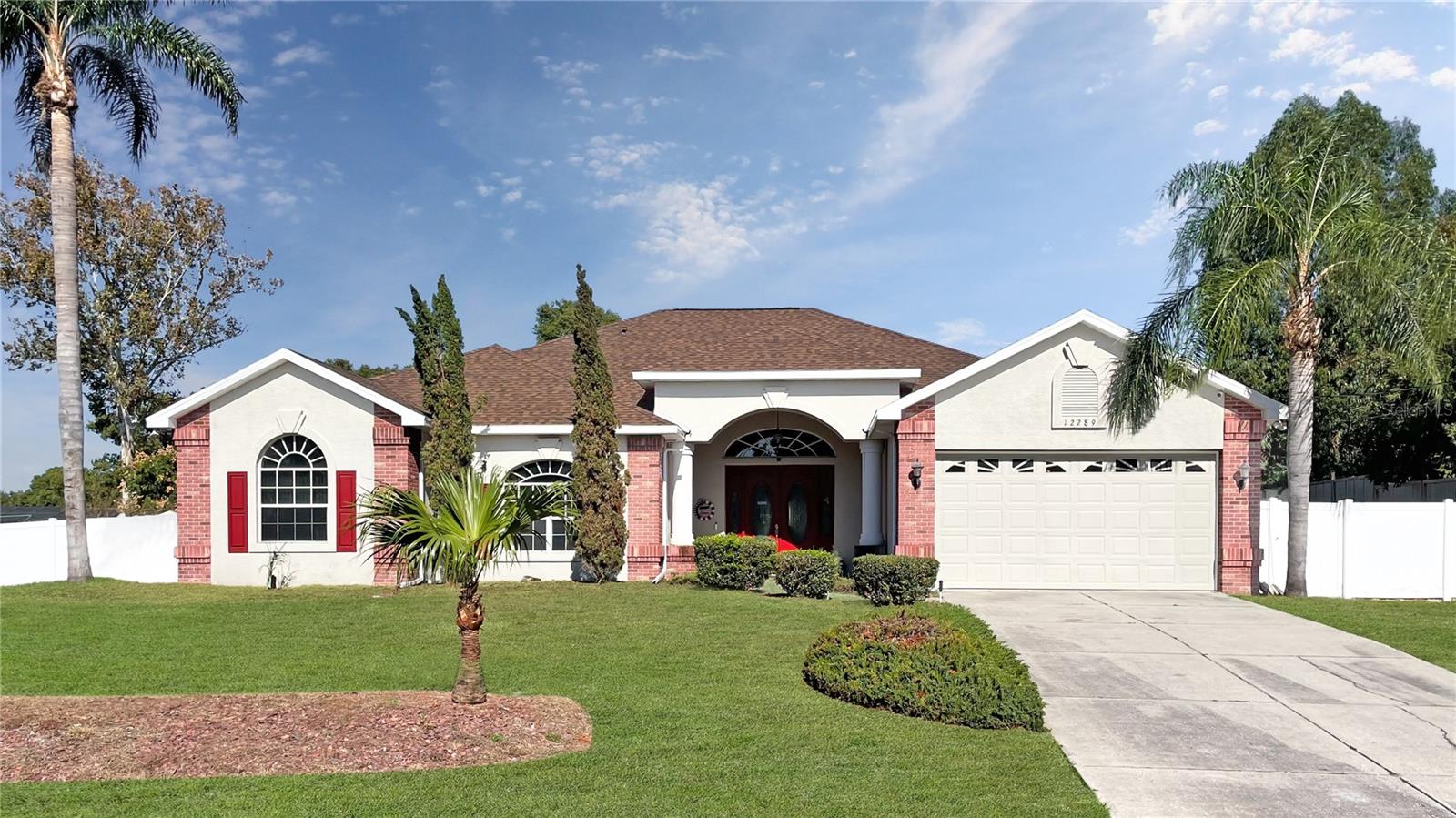
Would you like to sell your home before you purchase this one?
Priced at Only: $541,000
For more Information Call:
Address: 12289 Glen Haven Street, SPRING HILL, FL 34609
Property Location and Similar Properties
- MLS#: W7870118 ( Residential )
- Street Address: 12289 Glen Haven Street
- Viewed: 3
- Price: $541,000
- Price sqft: $146
- Waterfront: No
- Year Built: 1999
- Bldg sqft: 3718
- Bedrooms: 3
- Total Baths: 3
- Full Baths: 3
- Garage / Parking Spaces: 2
- Days On Market: 55
- Additional Information
- Geolocation: 28.4585 / -82.5202
- County: HERNANDO
- City: SPRING HILL
- Zipcode: 34609
- Subdivision: Spring Hill
- Elementary School: J.D. Floyd Elementary School
- Middle School: Powell Middle
- High School: Central High School
- Provided by: KW REALTY ELITE PARTNERS
- Contact: Matt Douglas
- 352-688-6500

- DMCA Notice
-
DescriptionWelcome to 12289 Glen Haven Street, a meticulously maintained 3/2.5/2 car POOL HOME on 1/2 ACRE located in the serenity of Spring Hill, FL. This home boasts ample upgrades/updates that blend both comfort and modern conveniences in an inviting setting w/ New Roof just completed! The heart of the home, a spacious kitchen, is complete with a farm style sink complemented by modern appliances and ample cabinetry. The granite countertops extend into a large island, perfect for meal preps and entertaining, all under the ambient glow of under cabinet lighting. The open layout effortlessly flows into the adjoining living spaces, ensuring the culinary enclave is always a hub of activity. High ceilings throughout enhance the sense of spaciousness and grandeur. An additional large formal living room currently functions as the formal dining area & smaller dining room now makes a great office area, either are functional for your desired use. Spaciousness envelops the master bedroom where natural light from the wide sliders bathes the room, creating a tranquil retreat. The laminated wood flooring adds warmth to the space and the tasteful ceiling fan circulates the breeze, enhancing the room's comfort. Step outside to witness a stunning exterior space dominated by newer stone pavers surrounding the screened pool area. Here, an upgraded pool motor ensures crystal clear water, ideal for Florida's sunny days, and the addition of solar heating extends the swimming season. An additional awning adds ample shaded refuge for year round outdoor relaxation. Storage solutions are well taken care of with a quality durable shed, ensuring that garden tools and outdoor amenities are neatly tucked away. Further embracing the Floridian lifestyle a spacious back fenced setting creates a peaceful backdrop to this outdoor haven. Additional enhancements will appeal to any buyer such as a new hot water tank, A/C system, whole house generator w/ in ground tank and a water softener underscore the home's commitment to comfort and sustainability only to mention a few. The residence's appeal is amplified by its thoughtful updates, which not only cater to aesthetic pleasure but also promise functionality and efficiency. This property is a prime example of fine living in Spring Hill. With No HOA or CDD, it stands ready to welcome homeowners seeking a harmonious balance between indoor luxury and outdoor pleasure!
Payment Calculator
- Principal & Interest -
- Property Tax $
- Home Insurance $
- HOA Fees $
- Monthly -
Features
Building and Construction
- Covered Spaces: 0.00
- Exterior Features: Awning(s), Irrigation System, Lighting, Storage
- Fencing: Other, Vinyl
- Flooring: Carpet, Ceramic Tile, Laminate
- Living Area: 2848.00
- Roof: Shingle
School Information
- High School: Central High School
- Middle School: Powell Middle
- School Elementary: J.D. Floyd Elementary School
Garage and Parking
- Garage Spaces: 2.00
Eco-Communities
- Pool Features: In Ground, Lighting, Screen Enclosure, Solar Heat
- Water Source: Public
Utilities
- Carport Spaces: 0.00
- Cooling: Central Air
- Heating: Central, Electric
- Sewer: Septic Tank
- Utilities: BB/HS Internet Available
Finance and Tax Information
- Home Owners Association Fee: 0.00
- Net Operating Income: 0.00
- Tax Year: 2024
Other Features
- Appliances: Dishwasher, Disposal, Electric Water Heater, Microwave, Range, Refrigerator, Water Softener
- Country: US
- Interior Features: Built-in Features, Ceiling Fans(s), Eat-in Kitchen, High Ceilings, Kitchen/Family Room Combo, L Dining, Open Floorplan, Stone Counters, Walk-In Closet(s)
- Legal Description: SPRING HILL UNIT 10 BLK 683 LOT 11 ORB 332 PG 119
- Levels: One
- Area Major: 34609 - Spring Hill/Brooksville
- Occupant Type: Owner
- Parcel Number: R32-323-17-5100-0683-0110
- Style: Contemporary
- Zoning Code: PDP
Similar Properties
Nearby Subdivisions
Avalon
Avalon West
Avalon West Phase 1 Lot 98
B - S Sub In S 3/4 Unrec
Barony Woods Ph 3
Barony Woods Phase 1
Barrington Sterling
Barringtonsterling Hill Un 1
Caldera
East Linden Est Un 1
East Linden Est Un 4
Hernando Highlands Unrec
Isle Of Avalon
Isles Of Avalon
Not On List
Oaks (the) Unit 3
Oaks (the) Unit 4
Oaks The
Padrons West Linden Estates
Pardons West Linden Estates
Park Ridge Villas
Pine Bluff
Pine Bluff Lot 10
Pine Bluff Lot 11
Pine Bluff Lot 12
Pine Bluff Lot 13
Plantation Palms
Preston Hollow
Pristine Place Ph 1
Pristine Place Ph 2
Pristine Place Ph 3
Pristine Place Ph 4
Pristine Place Ph 6
Pristine Place Phase 1
Pristine Place Phase 2
Pristine Place Phase 3
Pristine Place Phase 6
Rainbow Woods
Sand Ridge
Sand Ridge Ph 2
Silverthorn
Silverthorn Ph 1
Silverthorn Ph 2b
Silverthorn Ph 3
Silverthorn Ph 4 Sterling Run
Silverthorn Ph 4a
Spring Hill
Spring Hill 2nd Replat Of
Spring Hill Commons
Spring Hill Dr East Of Mariner
Spring Hill Unit 1
Spring Hill Unit 10
Spring Hill Unit 11
Spring Hill Unit 12
Spring Hill Unit 13
Spring Hill Unit 14
Spring Hill Unit 15
Spring Hill Unit 16
Spring Hill Unit 18
Spring Hill Unit 18 Repl 2
Spring Hill Unit 20
Spring Hill Unit 24
Spring Hill Unit 6
Spring Hill Unit 9
Sterling Hill
Sterling Hill Ph 1a
Sterling Hill Ph 1b
Sterling Hill Ph 2a
Sterling Hill Ph 2b
Sterling Hill Ph 3
Sterling Hill Ph1a
Sterling Hill Ph1b
Sterling Hill Ph2a
Sterling Hill Ph2b
Sterling Hill Ph3
Sterling Hills Ph3 Un1
Sunset Landing
Sunset Lndg
The Oaks
Verano Ph 1
Villages At Avalon 3b2
Villages At Avalon Ph 1
Villages At Avalon Ph 2b East
Villages At Avalon Phase Iv
Villages Of Avalon
Villagesavalon Ph Iv
Wellington At Seven Hills Ph 2
Wellington At Seven Hills Ph 3
Wellington At Seven Hills Ph 4
Wellington At Seven Hills Ph 7
Wellington At Seven Hills Ph 8
Wellington At Seven Hills Ph 9
Wellington At Seven Hills Ph10
Wellington At Seven Hills Ph5a
Wellington At Seven Hills Ph5c
Wellington At Seven Hills Ph8
Wellington At Seven Hills Ph9


