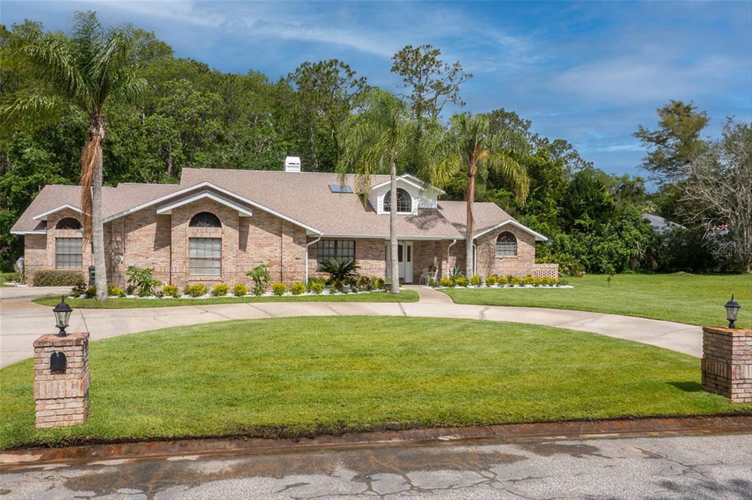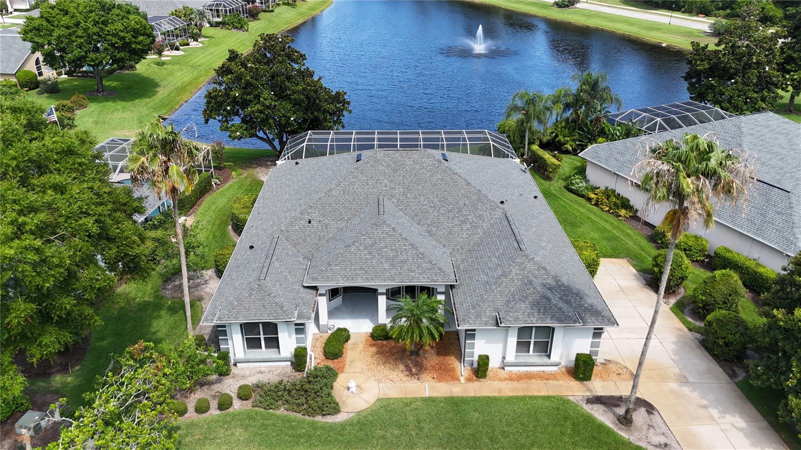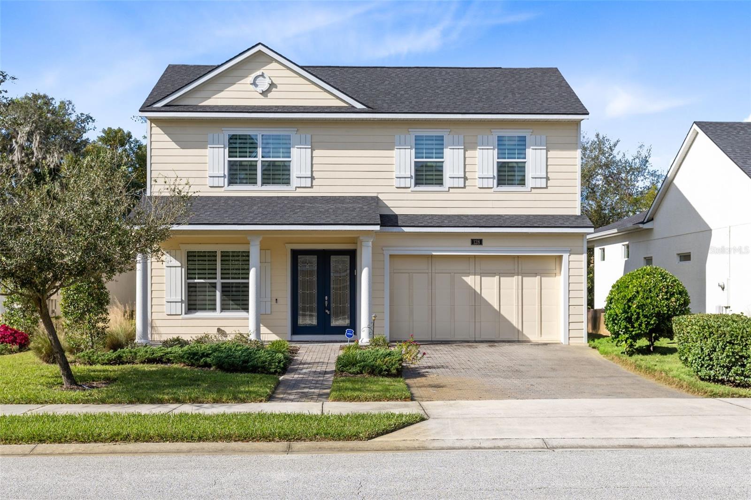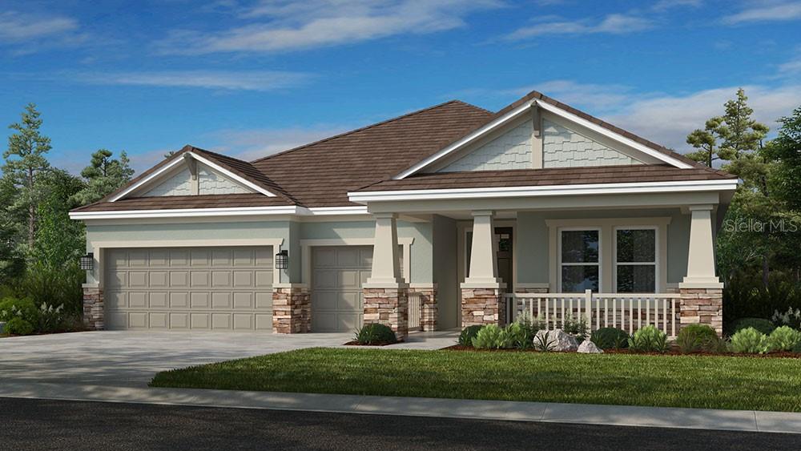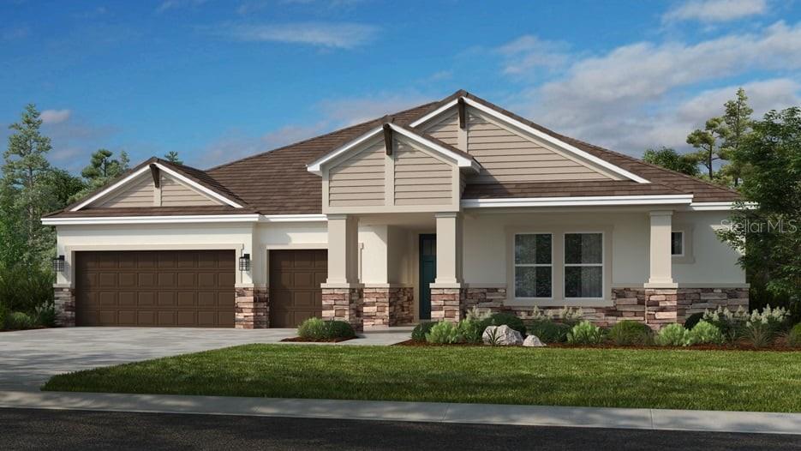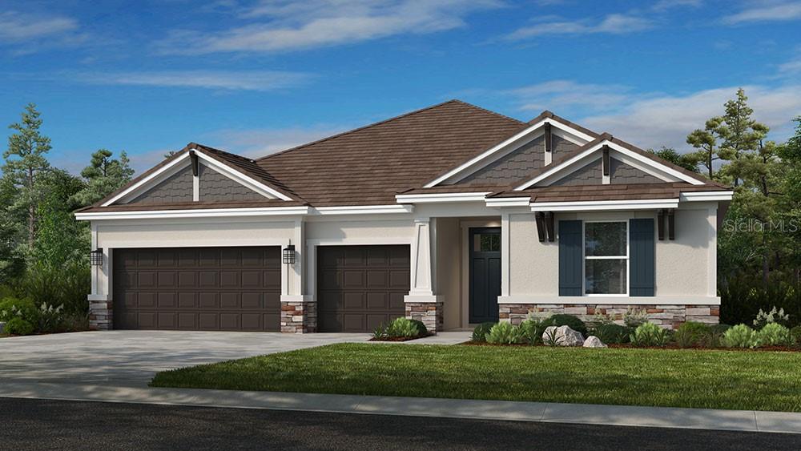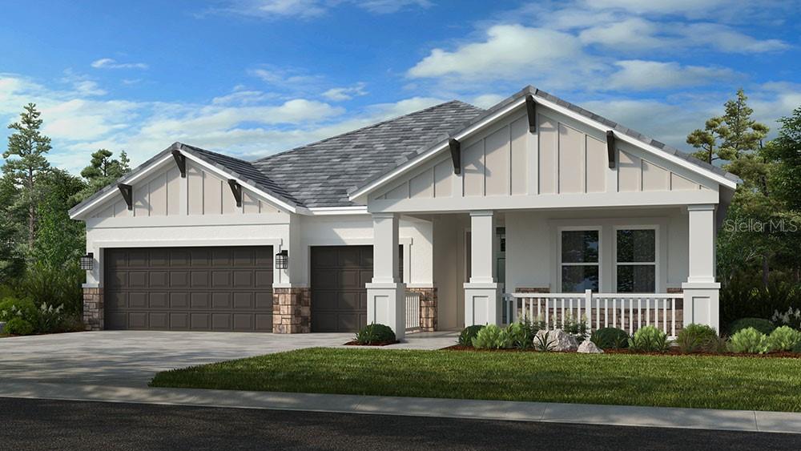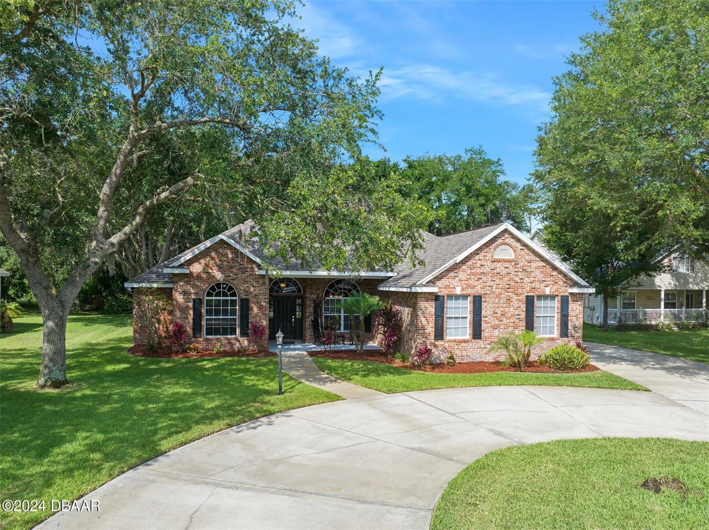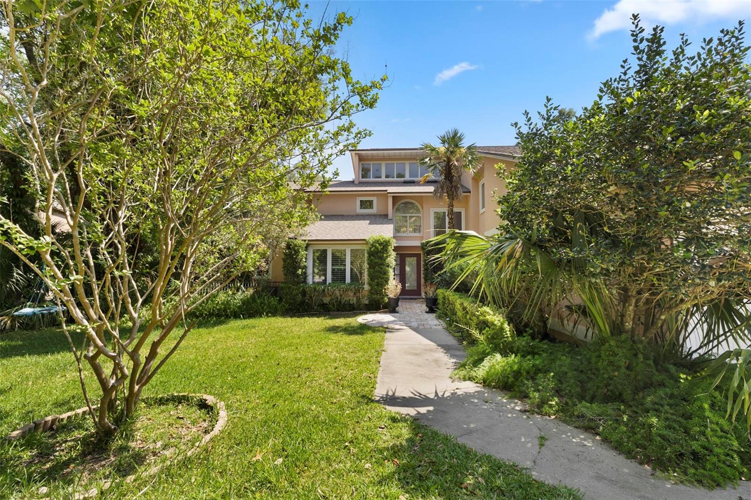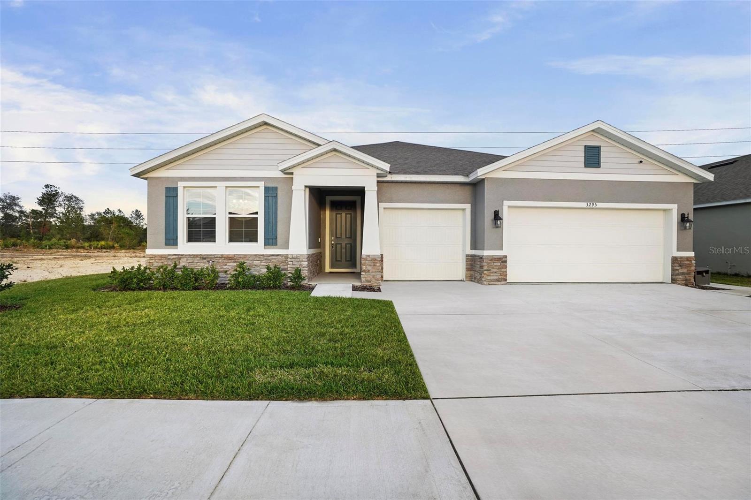392 Chelsea Place Avenue, Ormond Beach, FL 32174
Property Photos

Would you like to sell your home before you purchase this one?
Priced at Only: $599,900
For more Information Call:
Address: 392 Chelsea Place Avenue, Ormond Beach, FL 32174
Property Location and Similar Properties
- MLS#: 1203945 ( Residential )
- Street Address: 392 Chelsea Place Avenue
- Viewed: 43
- Price: $599,900
- Price sqft: $0
- Waterfront: No
- Year Built: 2014
- Bldg sqft: 0
- Bedrooms: 4
- Total Baths: 3
- Full Baths: 2
- 1/2 Baths: 1
- Garage / Parking Spaces: 2
- Additional Information
- Geolocation: 29 / -81
- County: VOLUSIA
- City: Ormond Beach
- Zipcode: 32174
- Subdivision: Chelsea Place Ph 01
- Provided by: Realty Pros Assured

- DMCA Notice
-
DescriptionWelcome to this meticulously cared for Portifino floor plan in the sought after Chelsea Place subdivision. Situated on a private lot that backs up to tranquil woods, this home features 4 bedrooms and 2.5 bathrooms. As you arrive, you'll be greeted by a charming paver driveway and an inviting front porch. Step inside to find an extra wide foyer with tray ceilings leading to a spacious great room. The oversized kitchen is a chef's delight, with solid wood cabinets, under cabinet lighting, stainless steel appliances, granite countertops, recessed lighting, a breakfast bar, and an eat in area. The large dining room, complete with a convenient butler's pantry, is perfect for entertaining. The primary suite is bathed in natural light and boasts a luxurious en suite bathroom with dual sinks, a glass enclosed shower, and a soaking tub. Two additional guest bedrooms offer ample space and easy access to a full bath. The oversized lanai (24'W x 14'D) with remote controlled screens provides an exceptional indoor outdoor living experience, while the private backyard ensures a serene retreat. Chelsea Place enhances your lifestyle with a community recreation center featuring a beach style walk in pool, an exercise room, and a kitchen. Centrally located in Ormond Beach, you'll enjoy close proximity to restaurants, hospitals, the beach, and major highways. Don't miss the chance to make this exceptional home yours!
Payment Calculator
- Principal & Interest -
- Property Tax $
- Home Insurance $
- HOA Fees $
- Monthly -
Features
Building and Construction
- Flooring: Tile
- Roof: Shingle
Land Information
- Lot Features: Cul-De-Sac
Garage and Parking
- Parking Features: Garage
Eco-Communities
- Water Source: Public
Utilities
- Cooling: Central Air
- Heating: Central
- Sewer: Public Sewer
- Utilities: Cable Available, Electricity Available, Electricity Connected, Sewer Available
Amenities
- Association Amenities: Clubhouse, Fitness Center, Maintenance Grounds, Park
Finance and Tax Information
- Home Owners Association Fee Includes: Cable TV, Internet, Maintenance Grounds
- Home Owners Association Fee: 340
- Tax Year: 2023
Other Features
- Appliances: Refrigerator, Microwave, Disposal, Dishwasher
- Interior Features: Ceiling Fan(s), Open Floorplan, Split Bedrooms, Walk-In Closet(s)
- Legal Description: LOT 40 CHELSEA PLACE PHASE 1 MB 51 PGS 151-158 PER OR 6368 PG 3437 PER OR 6994 PG 2706
- Levels: One
- Parcel Number: 4230-14-00-0400
- Style: Traditional
- Views: 43
Similar Properties
Nearby Subdivisions
2964ormond Forest Hills Sub
Aberdeen
Acreage & Unrec
Arbor Lakes Tr 05
Archers Mill
Ashford Lakes Estates
Bostroms Hand Tr Fitch Grant
Breakaway Tr Ph 03
Breakaway Trails
Breakaway Trails Ph 01
Breakaway Trails Ph 02
Breakaway Trails Ph 03
Briargate Phase I
Briargate Unnit 01 Ph 02
Broadwater
Brookwood
Brookwood Add 01
Cameo Point
Carriage Creek At Breakaway Tr
Carrollwood
Castlegate
Chelsea Place
Chelsea Place Ph 01
Chelsea Place Ph 02
Chelsford Heights Uint 05 Ph 1
Chelsford Heights Un 05 Ph Ii
Collinwood
Country Acres
Crossings
Culver
Culver Resub
David Point
Daytona Pines Sec A
Daytona Shores Sec 02
Deer Creek Ph 01
Deer Creek Ph 03
Deer Creek Phase Four
Derbyshire Acres
Eagle Rock
Eagle Rock Ranch Sub
Fiesta Heights
Fiesta Heights Add 01
Fiesta Heights Add 02
Fleming Fitch
Forest Hills
Forest Oaks
Forest Quest
Fountain View
Fox Hollow
Gardens At Addison Oaks
Gill
Grovesideormond Station
Halifax
Halifax Plantation
Halifax Plantation Ph 1 Sec O
Halifax Plantation Ph 2 Sec O
Halifax Plantation Sec M2a U
Halifax Plantation Sec M2b
Halifax Plantation Sec M2b U
Halifax Plantation Sec P2 Un 2
Halifax Plantation Un 02 Sec H
Halifax Plantation Un Ii
Halifax Plantation Un Ii Dunmo
Halifax Plantation Un Il Sec M
Halifax Plantation Unit 02 Sec
Halifax Plantation Villas
Hammock Trace
Hilltop Haven
Hunter Ridge
Hunters Ridge
Hunters Ridge Sub
Huntington Greenhunters Rdg
Huntington Villas Ph 1b
Huntington Woods Hunters Rdg
Il Villaggio
Kings Crossing
Lake Walden Cove
Lakevue
Lincoln Park
Linda
Mc Alister
Mcnary
Melrose
Northbrook
Not In Hernando
Not In Subdivision
Not On List
Not On The List
Oak Forest Ph 01-05
Oak Rdg Acres Un 1
Ormond Golfridge
Ormond Golfridge Estate
Ormond Green
Ormond Heights
Ormond Heights Park
Ormond Lakes
Ormond Lakes Univ 04
Ormond Station
Ormond Terrace
Other
Park Place
Pine Trails
Pine Trails Ph 02
Pineland
Pineland Prd Sub Ph 4 5
Pineland Prd Subphs 2 3
Pineland Prd Subphs 4 5
Plantation Bay
Plantation Bay 2af Un 4
Plantation Bay Ph 01a
Plantation Bay Ph 01a Unit 01-
Plantation Bay Sec 01 Dv Un 0
Plantation Bay Sec 01b05
Plantation Bay Sec 01d05
Plantation Bay Sec 01dv Un 02
Plantation Bay Sec 02af Un 01
Plantation Bay Sec 1cv
Plantation Bay Sec 1e-5 Unit 0
Plantation Bay Sec 1e5
Plantation Bay Sec 2af
Plantation Bay Sec 2af Un 7
Plantation Bay Sec 2af Un 8
Plantation Bay Sec 2e-5 Unit 1
Plantation Bay Sec 2e5
Plantation Bay Sec Iev Un 03
Plantation Bay Sub
Plantation Pines
Reflections Village
Rio Vista
Rio Vista Gardens
Riverbend Acres
Riviera Manor
Sanctuary Ph 02
Sandy Oaks
Shadow Crossing Unit 04 Hunter
Shadow Crossings
Shadow Crossings Unit 01 Hunte
Shady Rest
Sherris
Silver Pines
Southern Pines
Southern Trace
Spiveys Farms
Spring Meadows Ph 03
Springleaf
Stratford Place
Stratford Place South
Sweetser
Sweetser Ormond
The Village Of Pine Run Proper
Tidewater
Timbers Edge
Tomoka Estates
Tomoka Estates Resub
Tomoka Oaks
Tomoka Oaks Country Club Estat
Tomoka Oaks Unit 07a
Tomoka Park
Tomoka View
Toscana
Trails
Tymber Creek
Tymber Creek Ph 01
Tymber Crk Ph 01
Tymber Crk Ph 02
Tymber Xings Ph 02
Village Of Pine Run
Village Pine Run
Village Pine Run Add 02
Villaggio
Wexford Reserve Un 1b
Whispering Oaks
Windchase At Halifax Plantatio
Winding Woods
Woodmere
Woodmere South



































































