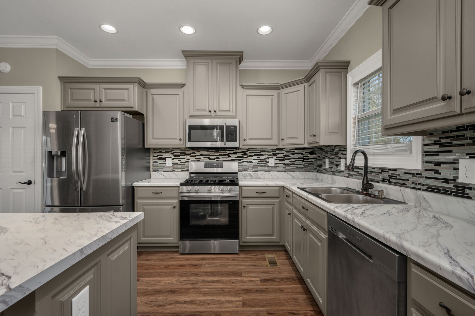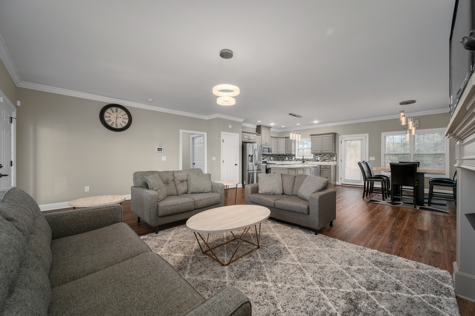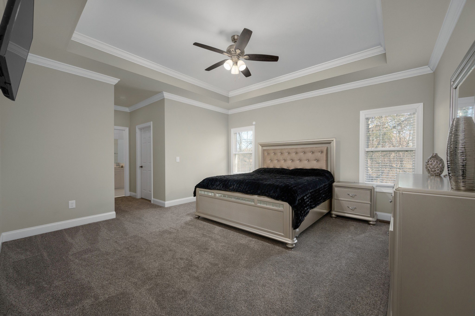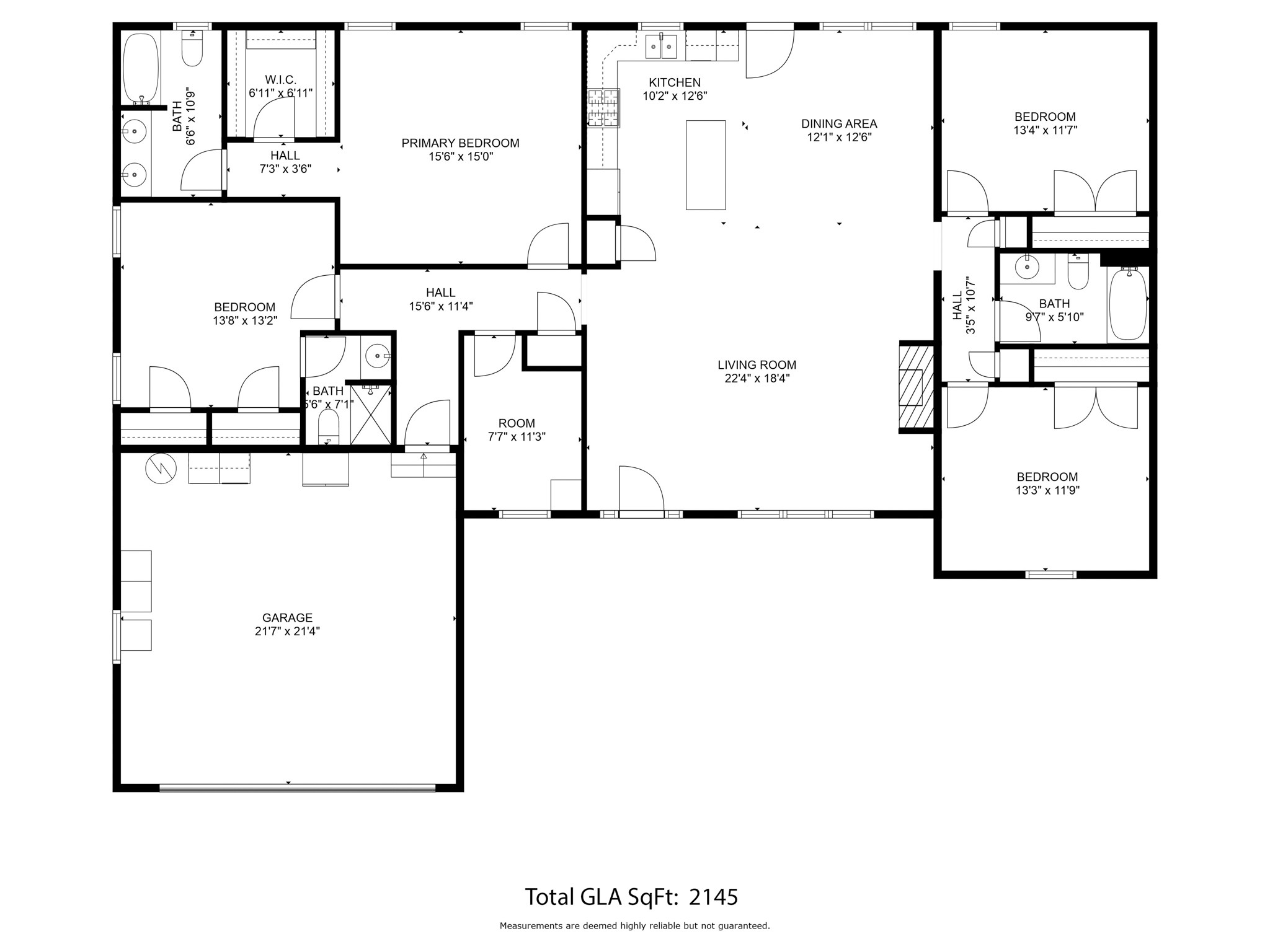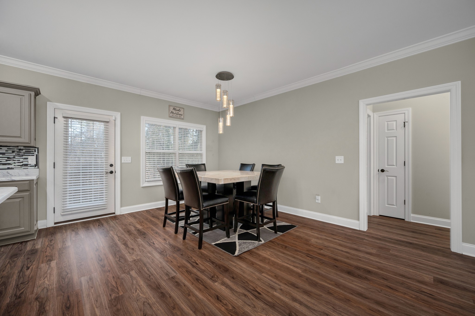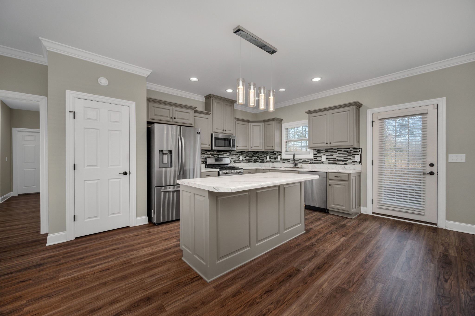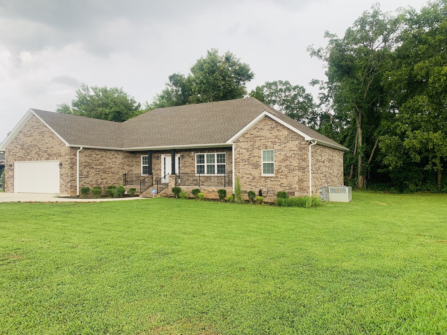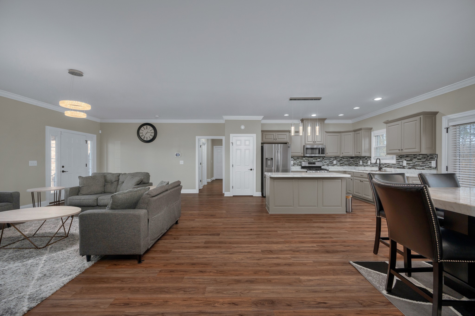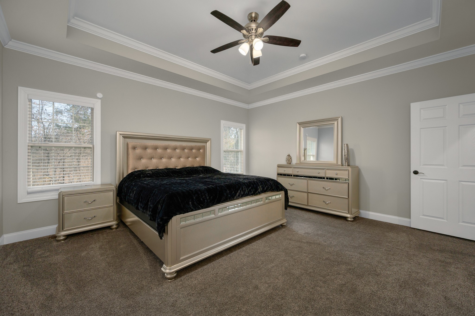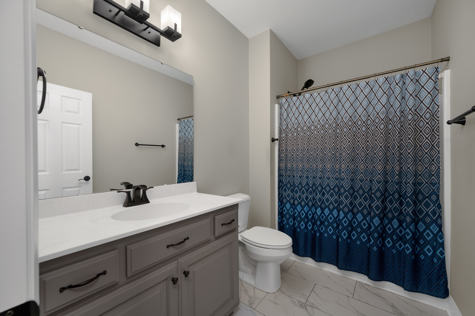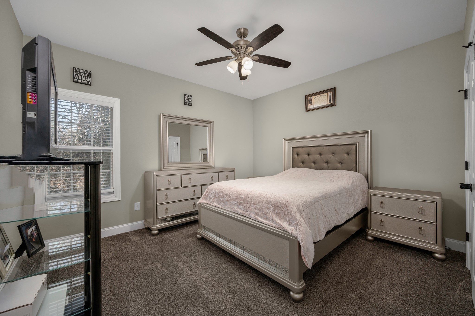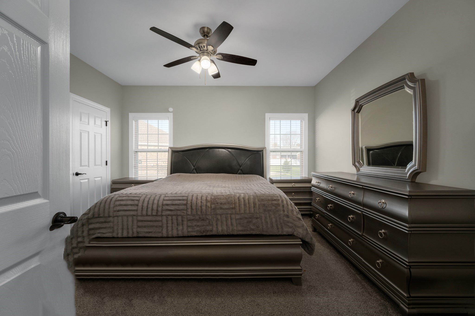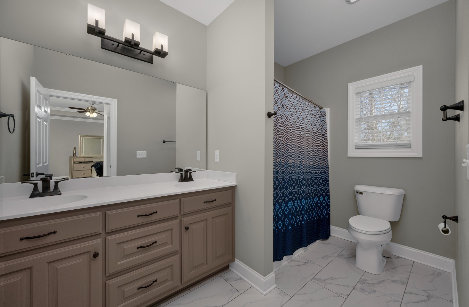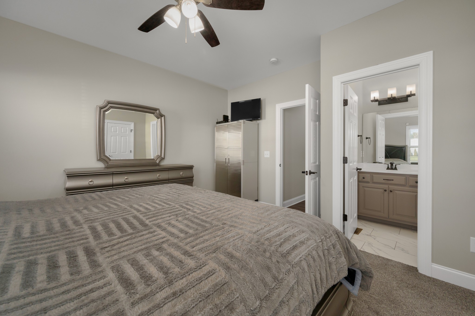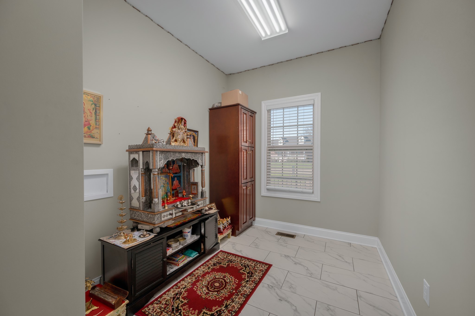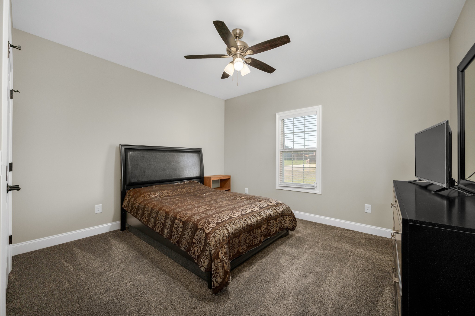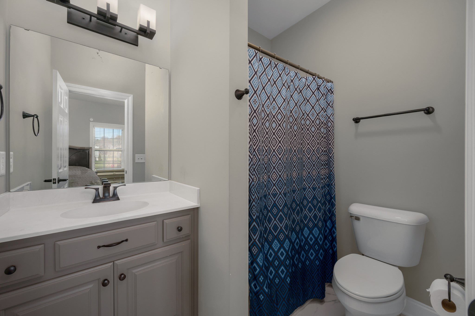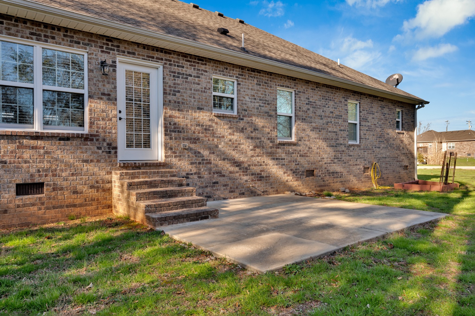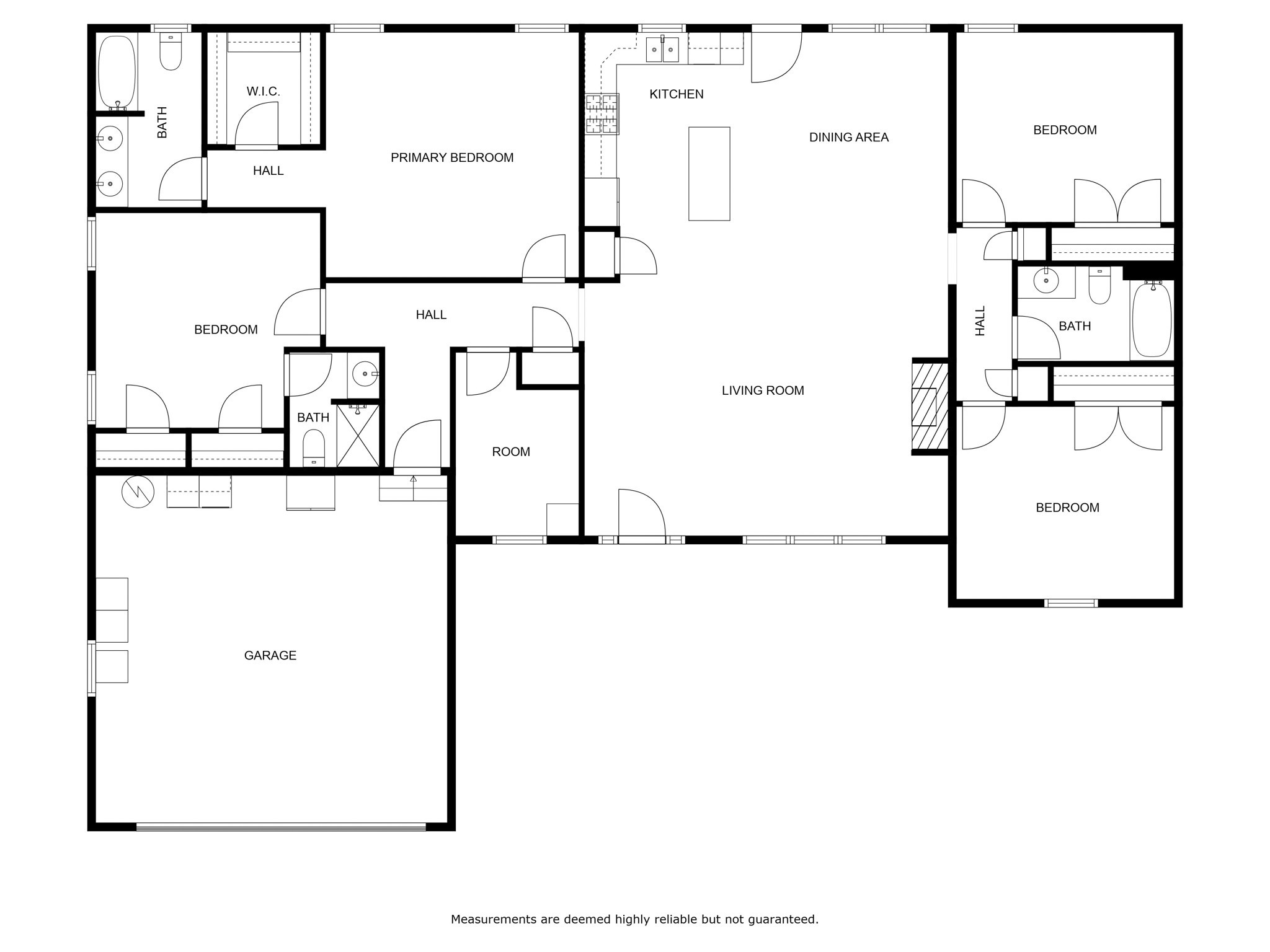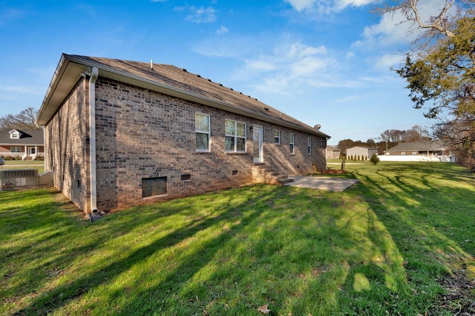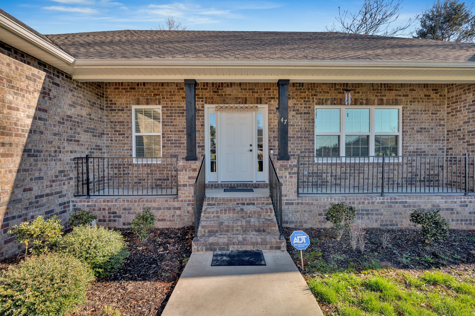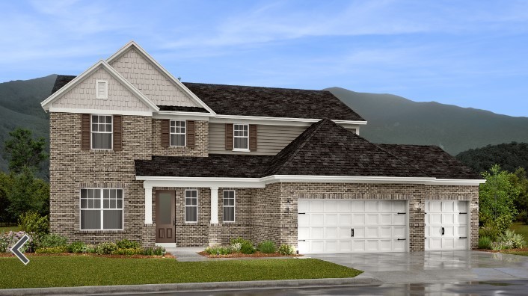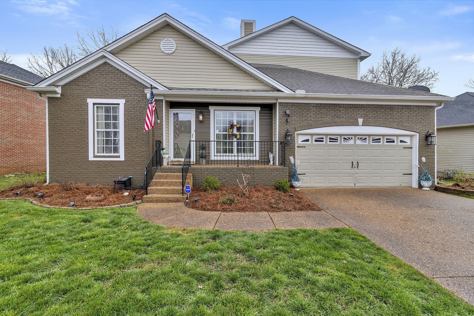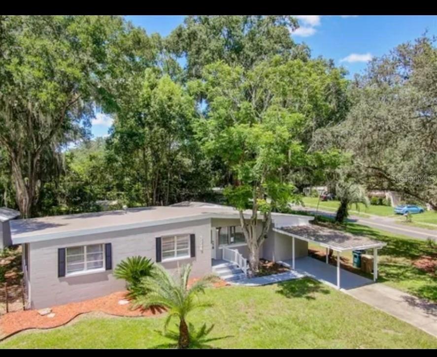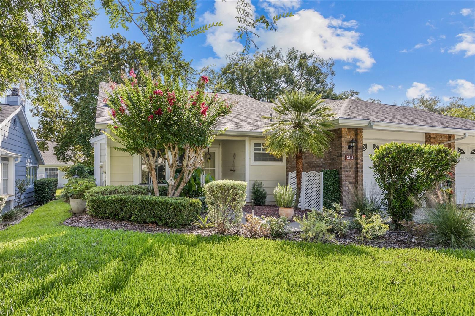1906 37th Court Circle, OCALA, FL 34471
Property Photos
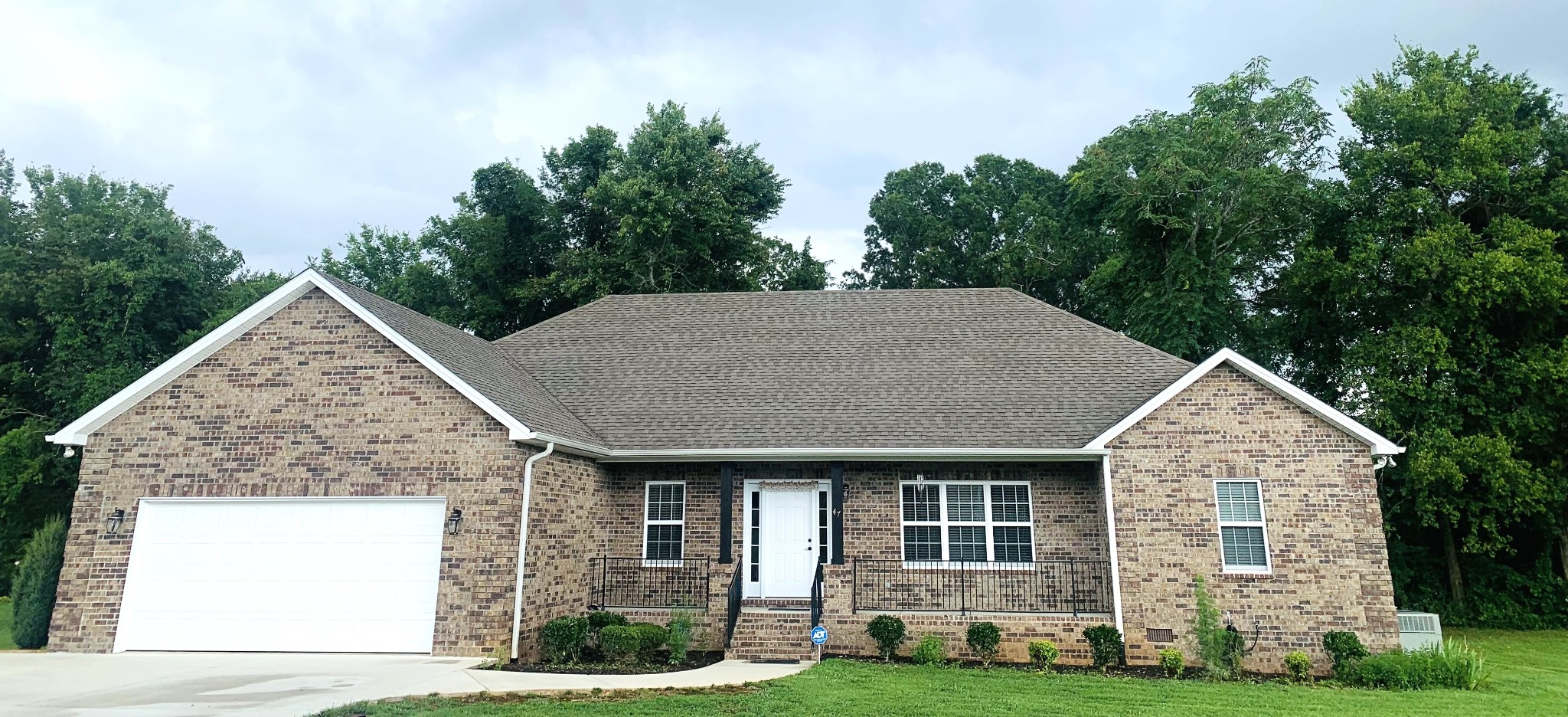
Would you like to sell your home before you purchase this one?
Priced at Only: $220,000
For more Information Call:
Address: 1906 37th Court Circle, OCALA, FL 34471
Property Location and Similar Properties
- MLS#: OM690291 ( Residential )
- Street Address: 1906 37th Court Circle
- Viewed: 65
- Price: $220,000
- Price sqft: $125
- Waterfront: No
- Year Built: 1983
- Bldg sqft: 1763
- Bedrooms: 2
- Total Baths: 2
- Full Baths: 2
- Garage / Parking Spaces: 1
- Days On Market: 47
- Additional Information
- Geolocation: 29.1688 / -82.0865
- County: MARION
- City: OCALA
- Zipcode: 34471
- Subdivision: Crestwood North Village
- Elementary School: Maplewood Elementary School M
- Middle School: Osceola Middle School
- High School: Forest High School
- Provided by: SELLSTATE NEXT GENERATION REAL
- Contact: Suzette Weddington-Moore
- 352-387-2383

- DMCA Notice
-
DescriptionPerfectly situated patio home in Crestwood North Village and convenient to all of Ocala. This lovely property has many features that will delight you including the spacious living room with newer laminate flooring and a great layout. The two bedrooms each have a bathroom and the primary bedroom has 2 closets and a recently remodeled bathroom with appealing colors and features. The kitchen has beautiful wood cabinetry and countertops that look like quartz. All the appliances are stainless steel and are less than 4 years old. The solar tube in the kitchen is so helpful to add light in this space. The dining area is just off the kitchen and overlooks the large covered back patio that is partially covered and is enjoyed by all. There is a pantry in the kitchen and another storage pantry in the hall that is huge. The A/C and the water heater are only a few years old and in perfect condition. The home was just painted outside and the courtyard is the only outside painting that still needs to be done. The community pool is across the street and is newly renovated with a cabana and bathrooms. The low association fees cover the lawn maintenance, termite bond, and water. The owners have moved so immediate occupancy is available.
Payment Calculator
- Principal & Interest -
- Property Tax $
- Home Insurance $
- HOA Fees $
- Monthly -
Features
Building and Construction
- Covered Spaces: 0.00
- Exterior Features: Courtyard, Private Mailbox, Rain Gutters
- Flooring: Carpet, Laminate, Tile
- Living Area: 1143.00
- Roof: Shingle
School Information
- High School: Forest High School
- Middle School: Osceola Middle School
- School Elementary: Maplewood Elementary School-M
Garage and Parking
- Garage Spaces: 1.00
- Parking Features: Garage Door Opener
Eco-Communities
- Pool Features: Deck, Gunite, In Ground, Lighting, Outside Bath Access
- Water Source: Public
Utilities
- Carport Spaces: 0.00
- Cooling: Central Air
- Heating: Gas
- Pets Allowed: Cats OK, Dogs OK
- Sewer: Public Sewer
- Utilities: Cable Available, Electricity Connected, Public, Street Lights
Finance and Tax Information
- Home Owners Association Fee Includes: Pool, Maintenance Grounds, Water
- Home Owners Association Fee: 170.00
- Net Operating Income: 0.00
- Tax Year: 2023
Other Features
- Appliances: Dishwasher, Gas Water Heater, Microwave, Range, Refrigerator
- Association Name: Crestwood North Village
- Association Phone: Debbie Bullock
- Country: US
- Interior Features: Eat-in Kitchen, High Ceilings, Living Room/Dining Room Combo, Primary Bedroom Main Floor, Skylight(s), Window Treatments
- Legal Description: SEC 23 TWP 15 RGE 22 CRESTWOOD NORTH VILLAGE UNIT 3 AKA: COM AT NW COR OF LOT 24 BLK K CRESTWOOD UNIT 5, BEING N 89-34-10 E 33 FT FROM NW COR OF SW 1/4 OF NW 1/4 OF SW 1/4 TH N 89-34-10 E 20.58 FT TH S 01-11-15 E 322.47 FT TO POB TH S 01-11-15 E 36.3 3 FT TH N 88-48-45 E 53.63 FT TH N 01-11-15 W 21.33 FT TH N 88-48-45 E 9 FT TH N 01-11-15 W 2.80 FT TH N 88-48-45 E 24.86 FT TO PC OF A CURVE CONCAVE TO THE E, RADIUS OF 849.90 FT, TH NLY ALONG & WITH SAID CURVE A CHORD BEARING & DIST OF N 05-18-40 W 10.03 FT TH S 88-48-45 W 24.14 FT TH N 01-11-15 W 2.53 FT TH S 88-48-45 W 4 FT TH S 01-11-15 E 0.33 FT TH S 88-48-45 W 58.63 FT TO POB
- Levels: One
- Area Major: 34471 - Ocala
- Occupant Type: Vacant
- Parcel Number: 29551-003-00
- Views: 65
- Zoning Code: PD08
Similar Properties
Nearby Subdivisions
Alvarez Grant
Andersons Add
Avondale
Berkshire Manor
Cala Hills
Caldwells Add
Carriage Hill
Carver Plaza
Cedar Hills Add
Country Estate
Country Estates South
Crestwood
Crestwood North Village
Crestwood Un 01
Crestwood Un 04
Devonshire
Doublegate
Druid Hills
Druid Hills Revised Ptn
Edgewood Park Un 05
El Dorado
Fisher Park
Fleming Charles Lt 03 Mcintosh
Forrest Park Estate
Fort King Forest
Fort King Forest Add 02
Garys Add
Glenview
Golden Acres
Hidden Estate
Highlands Manor
Holcomb Ed
Kensington Court
Kingswood Acres
Lake Louise Manor1st Add
Lake View Village
Laurel Run
Laurel Wood
Lemonwood 02 Ph 04
Livingston Park
Magnolia Garden Villas Or 1412
Mcateers Add
Non Sub
Not In Hernando
Not On List
Oak Crk Caverns
Oak Rdg
Ocala Highlands
Ocala Highlands Citrus Drive A
Ocala Hlnds
Palmetto Park
Palmetto Park Ocala
Pleasant View Heights
Polo Lane
Rivers Acres First Add
Rosewoods
Sanchez Grant
Santa Maria Place
Shady Wood Un 01
Shady Wood Un 02
Sherwodd Hills Est
Sherwood Forest
Silver Spgs Shores Un 10
Southwood Park
Stonewood Estate
Summerset Estate
Summerton
Summit 02
Summit 03
Suncrest
Tract 2
Unr Sub
Virginia Heights
Waldos Place
Walnut Creek
West End
West End Addocala
West End Ocala
Westbury
White Oak Village Ph 02
Windemere Glen
Windemere Glen Estate
Windstream
Windstream A
Winter Woods Un 02
Winterwoods
Woodfield Crossing
Woodfields
Woodfields Cooley Add
Woodfields Un 04
Woodfields Un 05
Woodfields Un 07
Woodfields Un 09
Woodland Estate
Woodland Pk
Woodland Villages
Woodland Villages Manor Homes
Woodland Villages Twnhms


