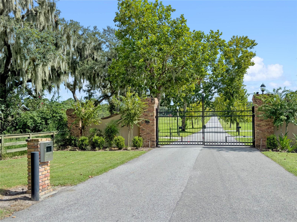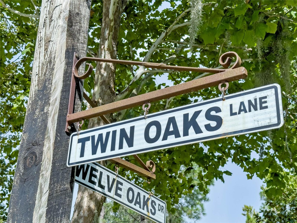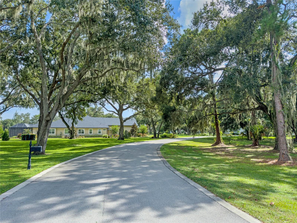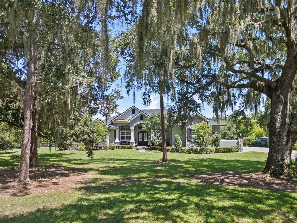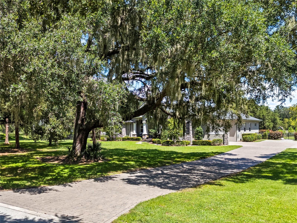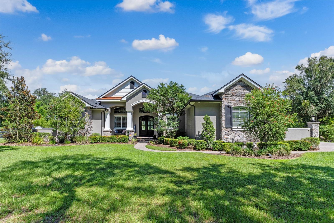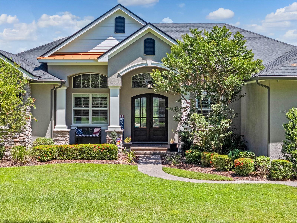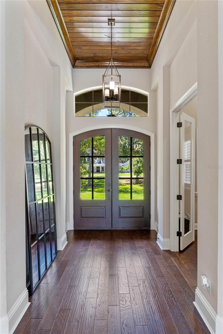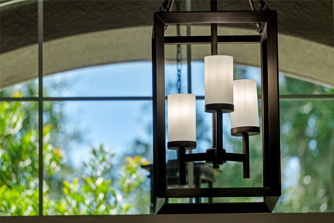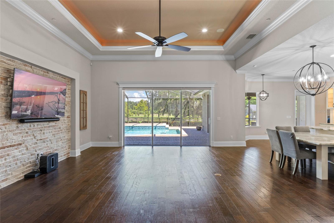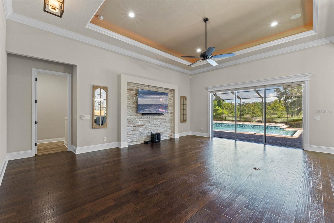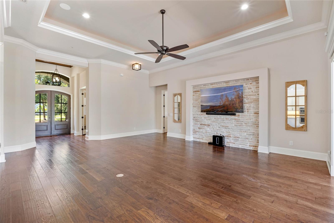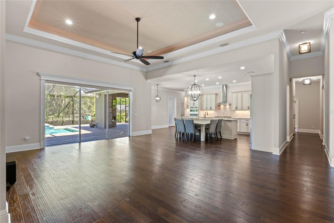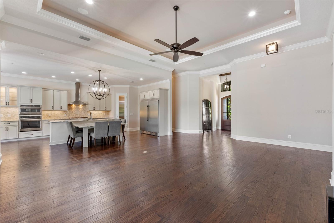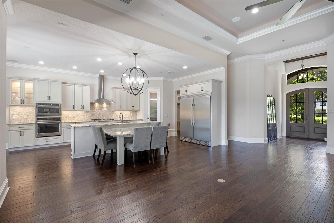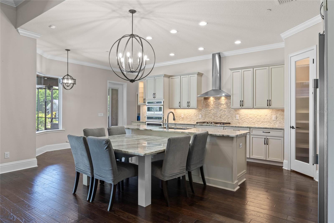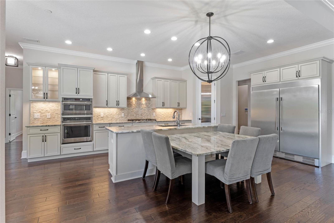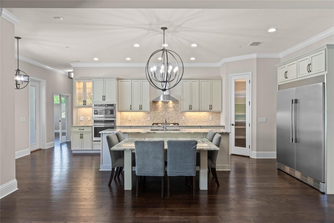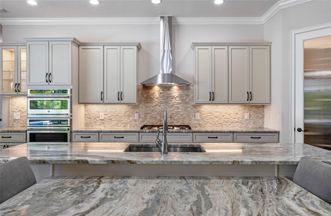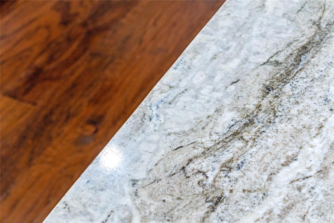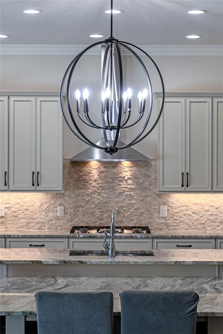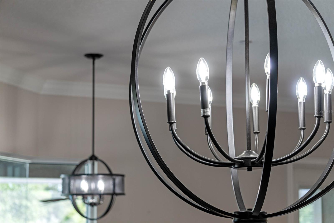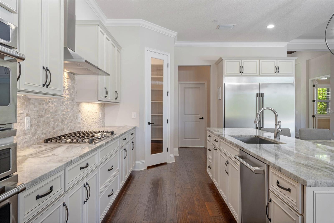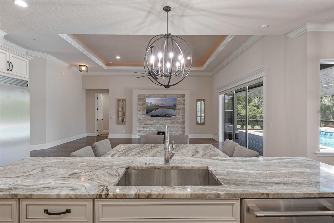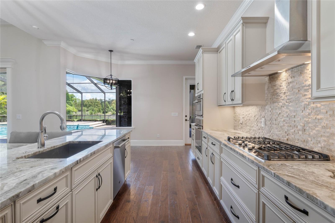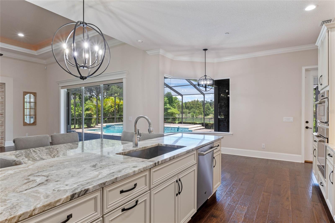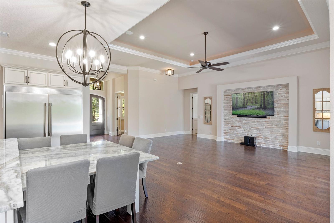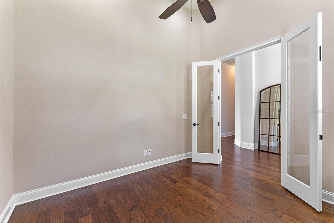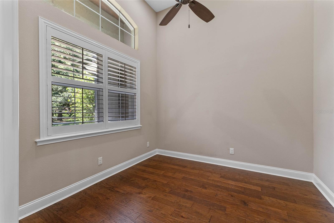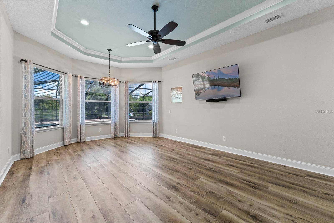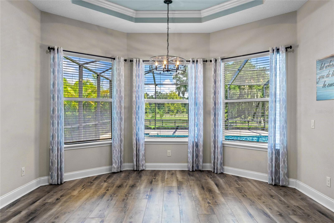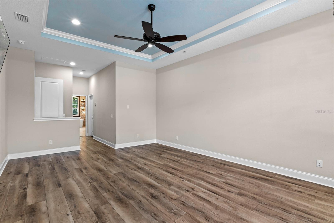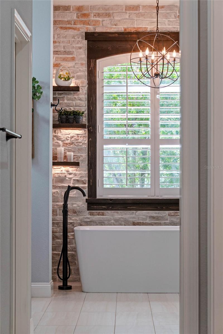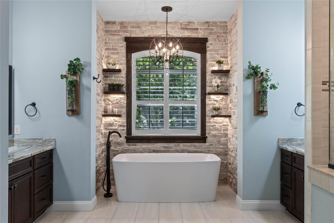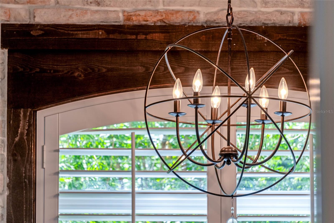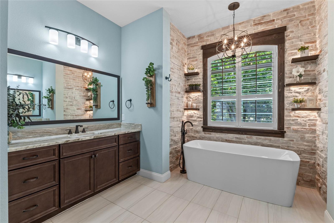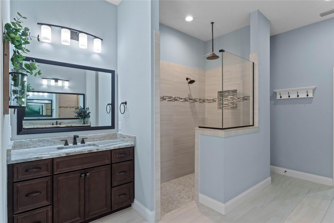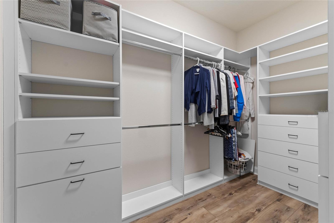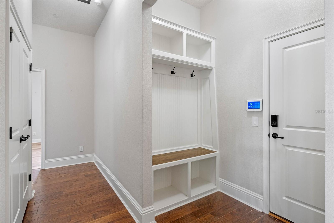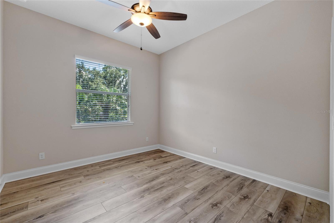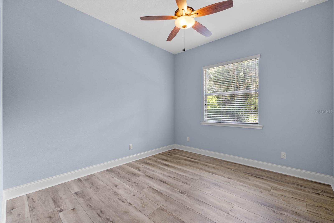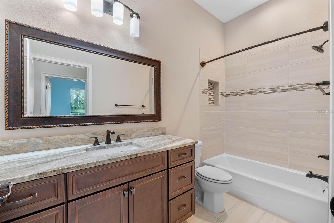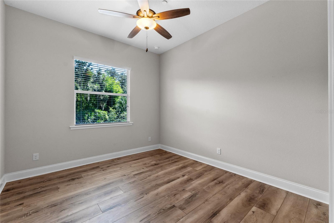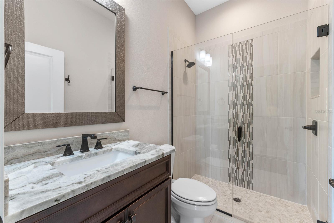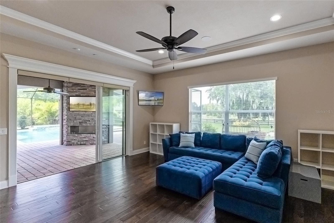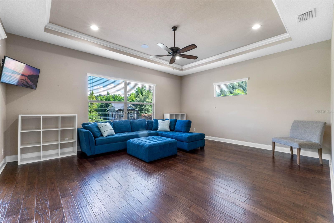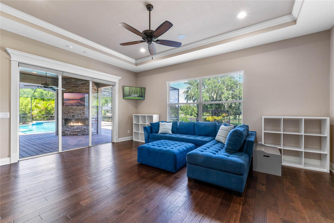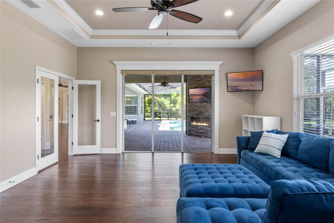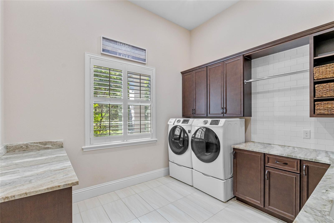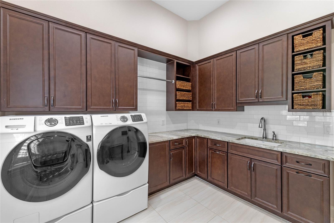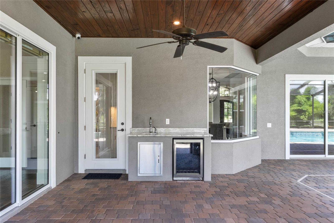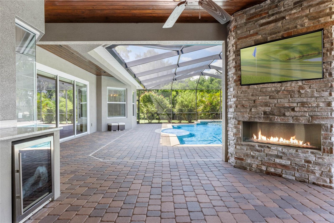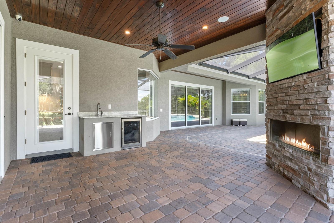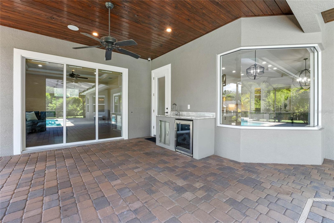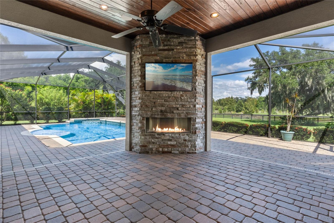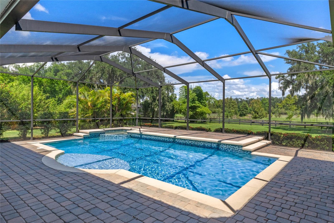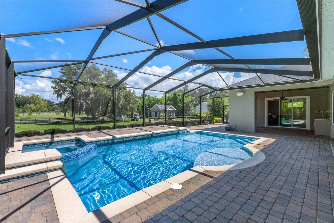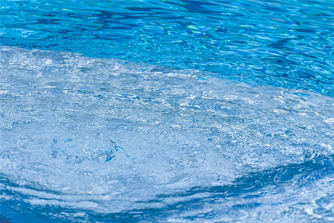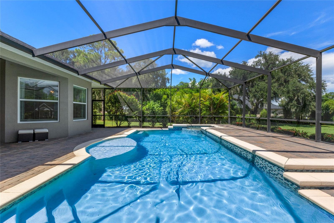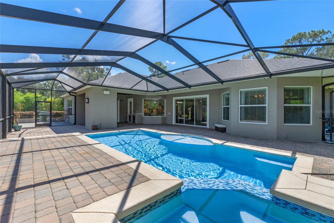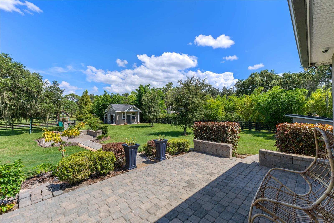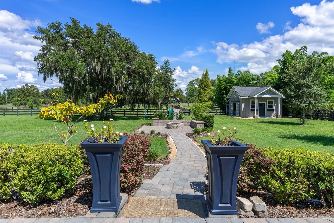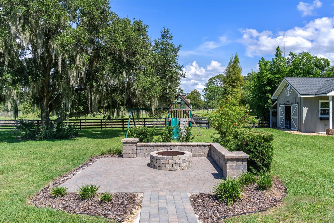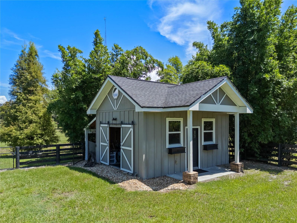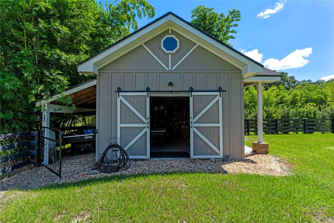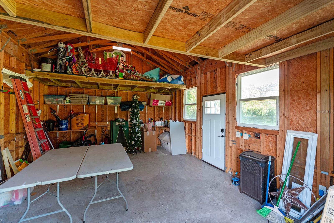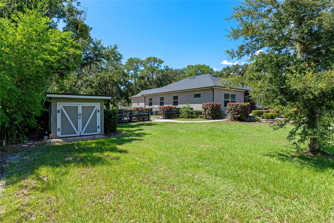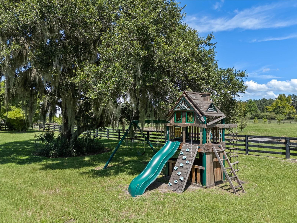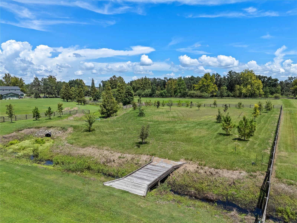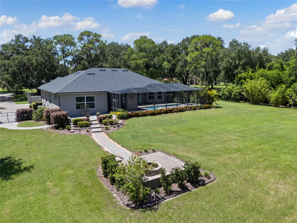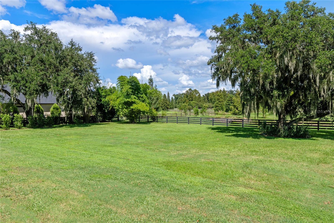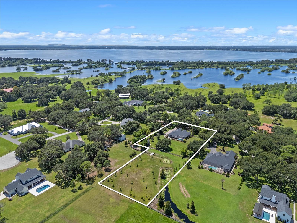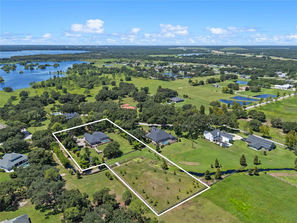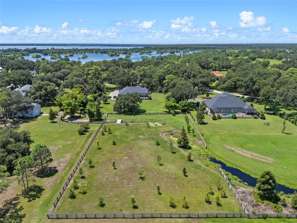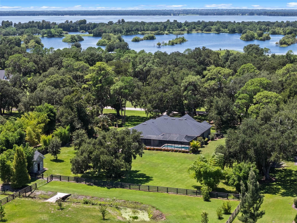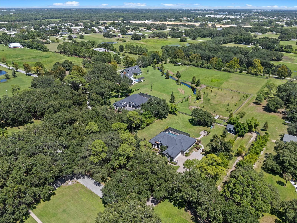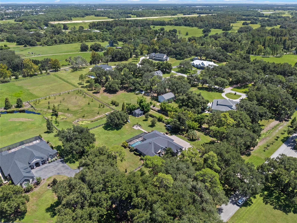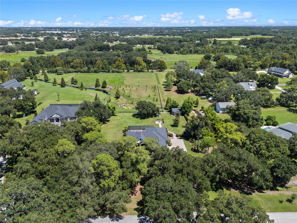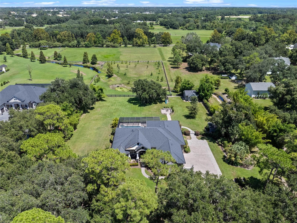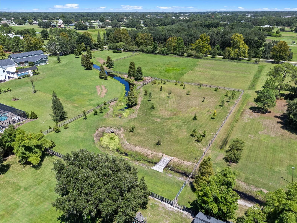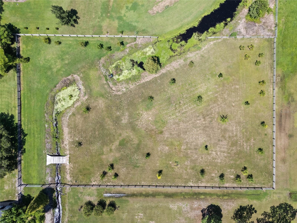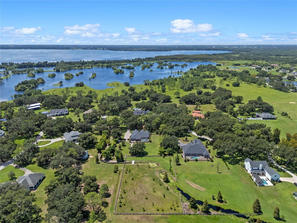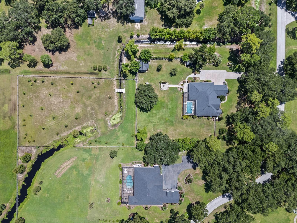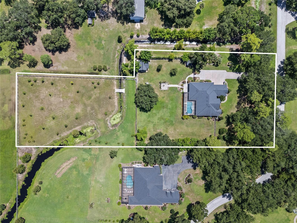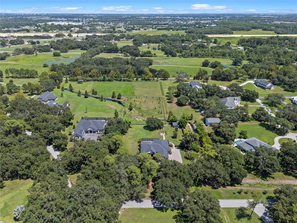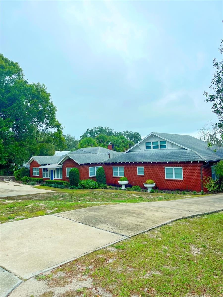856 Twin Oaks Lane, WINTER HAVEN, FL 33880
Property Photos
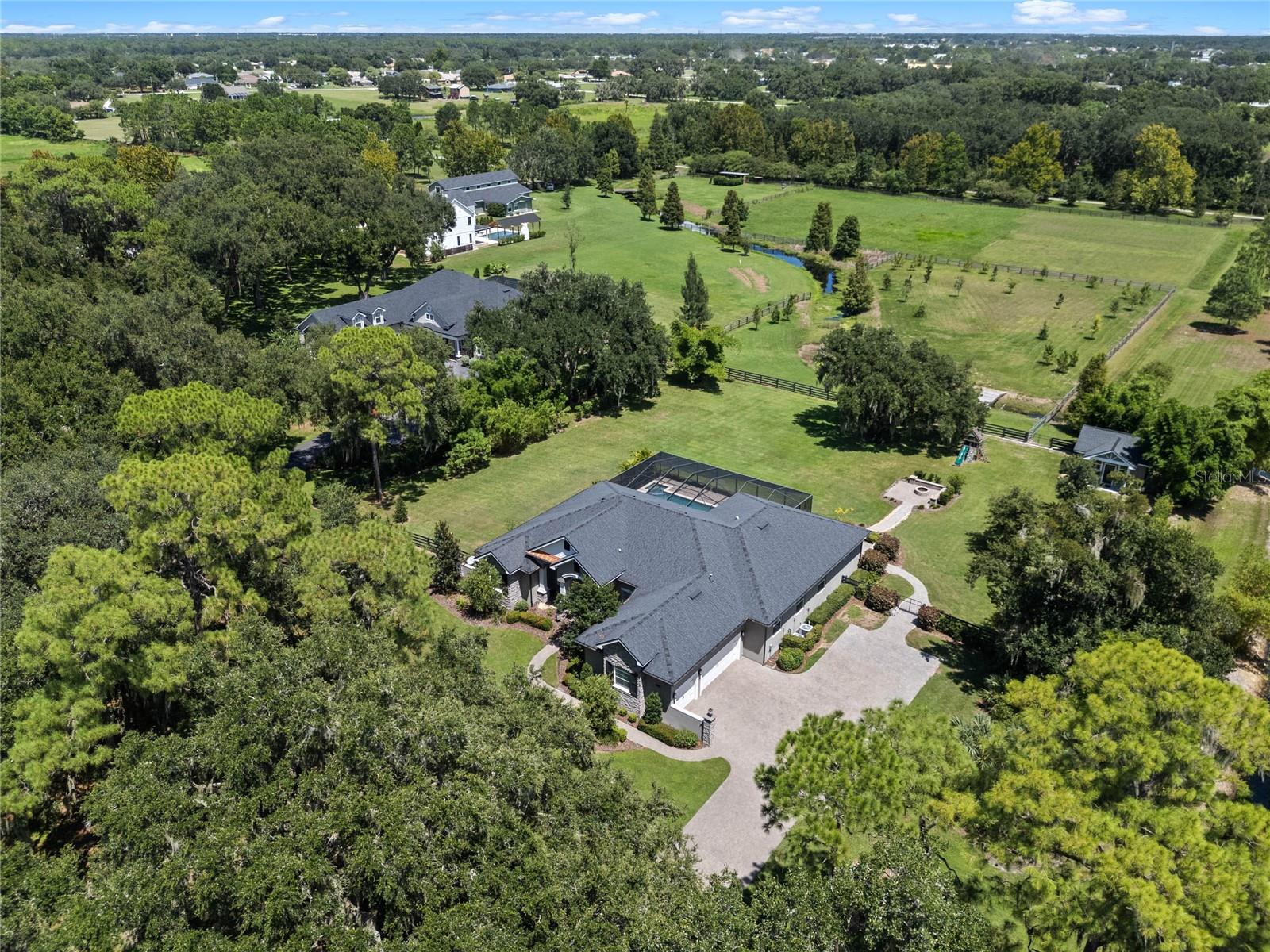
Would you like to sell your home before you purchase this one?
Priced at Only: $1,190,000
For more Information Call:
Address: 856 Twin Oaks Lane, WINTER HAVEN, FL 33880
Property Location and Similar Properties
- MLS#: P4931707 ( Residential )
- Street Address: 856 Twin Oaks Lane
- Viewed: 9
- Price: $1,190,000
- Price sqft: $268
- Waterfront: No
- Year Built: 2018
- Bldg sqft: 4434
- Bedrooms: 4
- Total Baths: 3
- Full Baths: 3
- Garage / Parking Spaces: 3
- Days On Market: 115
- Additional Information
- Geolocation: 27.988 / -81.8108
- County: POLK
- City: WINTER HAVEN
- Zipcode: 33880
- Subdivision: Twelve Oaks Estates
- Elementary School: Eagle Lake Elem
- Middle School: Westwood Middle
- High School: Lake Region High
- Provided by: THE STONES REAL ESTATE FIRM
- Contact: Michael Stone
- 863-412-2080

- DMCA Notice
-
DescriptionWelcome to 856 Twin Oaks Lane located in the prestigious gated community of Twelve Oaks in Winter Haven, Florida, this custom built pool home sitting on nearly 3 acres epitomizes luxury and elegance. This is a rare and exclusive opportunity to reside in one of the area's most sought after communities, where high quality custom residences are surrounded by a serene country setting. Designed with meticulous attention to detail, this single level residence seamlessly blends sophistication and comfort, providing an unparalleled living experience for those who value privacy, style, and functionality. As you approach the home, lush landscaping and an elegant facade hint at the exceptional craftsmanship found within. The expansive floor plan features four spacious bedrooms and three beautifully appointed bathrooms, each showcasing high end finishes and thoughtful touches that exude timeless elegance. The heart of the home is the open concept living area, where the gourmet kitchen, dining areas, and living spaces flow effortlessly together. The kitchen is equipped with top of the line appliances, custom cabinetry, and a large center island that serves as both a functional workspace and a gathering spot for family and friends. For those who work from home or need a quiet space to focus, the dedicated office offers a peaceful retreat with ample space for productivity. The bonus room adds versatility, perfect for a media room, playroom, or gym, depending on your needs. The primary suite is a true sanctuary, featuring a spacious bedroom with tray ceilings, walk in closets, and a luxurious en suite bathroom complete with dual vanities, a soaking tub, and a separate shower. The additional bedrooms are generously sized, each providing comfort and privacy for family members or guests. This home is equipped with an array of premium features, including a 22kw Generac generator for peace of mind during power outages, a layered security system with remote monitoring, an irrigation well that maintains the lush landscaping, a tankless water heater for on demand hot water, and a fire suppression system for added safety. Step outside to discover your private oasis, centered around a stunning pool and spa, ideal for relaxing on warm Florida days or entertaining under the stars. The covered lanai, complete with a TV and gas fireplace, offers ample space for outdoor dining and lounging, creating a seamless indoor outdoor living experience. A fire pit in the backyard provides the perfect spot for evening gatherings, where you can unwind and enjoy the serene surroundings. Adding to the home's appeal is a 20x15 detached building ideal for storage and a workshop. The back half of the property is cross fenced, providing additional privacy and versatility for those who value space and seclusion. The peaceful, rural atmosphere of Twelve Oaks is a welcome retreat from the hustle and bustle, yet the location is ideally situated for convenience. Positioned between Tampa and Orlando, it offers easy commutes to either city, making it perfect for professionals and families alike. Access to international airports is also within reach, enhancing the property's appeal to frequent travelers.This property is not just a residence; it's a lifestyleoffering unparalleled luxury, comfort, and convenience in one of Central Florida's most coveted communities. Whether you're drawn to the quiet country charm, exceptional craftsmanship, or prime location, this home is truly a rare find.
Payment Calculator
- Principal & Interest -
- Property Tax $
- Home Insurance $
- HOA Fees $
- Monthly -
Features
Building and Construction
- Builder Name: Hulbert Homes
- Covered Spaces: 0.00
- Exterior Features: Irrigation System
- Fencing: Cross Fenced, Wood
- Flooring: Hardwood, Luxury Vinyl, Tile, Wood
- Living Area: 3237.00
- Other Structures: Shed(s), Storage, Workshop
- Roof: Shingle
Property Information
- Property Condition: Completed
Land Information
- Lot Features: In County, Oversized Lot, Paved
School Information
- High School: Lake Region High
- Middle School: Westwood Middle
- School Elementary: Eagle Lake Elem
Garage and Parking
- Garage Spaces: 3.00
- Parking Features: Driveway, Garage Door Opener, Garage Faces Side
Eco-Communities
- Pool Features: Gunite, In Ground
- Water Source: Well
Utilities
- Carport Spaces: 0.00
- Cooling: Central Air
- Heating: Central, Electric
- Pets Allowed: Yes
- Sewer: Septic Tank
- Utilities: Cable Connected, Electricity Connected, Propane, Sprinkler Well, Water Connected
Amenities
- Association Amenities: Gated
Finance and Tax Information
- Home Owners Association Fee: 1000.00
- Net Operating Income: 0.00
- Tax Year: 2023
Other Features
- Appliances: Built-In Oven, Convection Oven, Dishwasher, Gas Water Heater, Range, Refrigerator, Tankless Water Heater
- Association Name: Chris Coscia
- Association Phone: 863-559-2032
- Country: US
- Interior Features: Ceiling Fans(s), Crown Molding, Eat-in Kitchen, High Ceilings, Kitchen/Family Room Combo, Open Floorplan, Primary Bedroom Main Floor, Stone Counters, Walk-In Closet(s)
- Legal Description: TWELVE OAKS ESTATES PB 148 PGS 48-55 LOT 12 & THAT PT OF LOT 14 MORE PARTICULARLY DESC AS: BEG NE COR OF LOT 12 RUN E 233.95 FT S 171.88 FT TO S LINE OF LOT 14 W 233.95 FT TO E LINE OF LOT 12 N 171.88 FT ALONG E LINE TO POB
- Levels: One
- Area Major: 33880 - Winter Haven/Eloise/JPV/Wahnetta
- Occupant Type: Vacant
- Parcel Number: 25-29-04-357029-000120
- Possession: Close of Escrow
- Style: Custom
- View: Trees/Woods
Similar Properties
Nearby Subdivisions
Aqualane Hts
Beech Haven Estates Add
Beymer Stoner Sub
Brysons R H Sub
Cabin Lots
Central Pointe
Cooper Estates
Country Walk Ph 03
Coventry Cove Ph Ii
Covington Cove
Deer Lake Terrace Sub
Eagle Heights
Eagle Landing Phase Ii
Eagle Lndg Ph I
Eagle Lndg Ph Ib
Eagle Lndg Ph Ii
Elbert Hills
Emerald Estates
Garden Villa
Garden Villa Pb 37 Pg 21
Gardens Ph 01
Grubbs Nilon
Havencrest Add
Hidden Creek
High Point
Highland Estates
Hoffmans Lake View Add Rep
Hoffmans Subdivision And Lake
Homewood Sub
Jan Phyl Village
Janphyl Village
Kensington View
Kings Pond Ph 02
Kings Pond Sub
Lahawa Manor
Lake Addition
Lake Deer
Lake Eloise Pointe
Lake Howard Cove Pines N Sec R
Lake Lulu Terrace
Lake Shipp Heights
Lake Thomas Estate 1
Lake Thomas Estates
Lake Thomas Woods 3rd Add
Lake Thomas Woods 7th Add Pb 8
Lake Thomas Woods Add 02
Lake Thomas Woods Eighth Add
Lake Thomas Woods Fifth Add Pb
Lake Thomas Woods Fourth Add
Lawtey Thompsons Sub
Lesnick Park
Madera Park Sub
Magnolia Preserve Ph 3
Magnolia Preserve Phase 2
Normandy Heights
Oak Preserve Ph 02
Oakview
Orangewood Add
Osprey Landings Ph 01
Otis Heights Sub
Pine Crest Heights
Pinecrest Add
Plaza Sub
Queens Cove
Queens Cove Ph 02
Queens Cove Ph 03b
Shadow Wood
Solis Gardens
South College Add Rev
South Winter Haven Ext
Southeast Terrace
Spirit Lake Sub
Spirit Lndgs
Squires Grove
Squires Grove Ph 2
Stonebridge Villas Ph 1 Prcl 1
Stonebridge Vls Ph 02
Sugar Crk Sub
Sun Ridge Village Ph 01
Sunridge Village East
Sunset Cove Ph 01
Sunset Park
Sunshine Tree Ph 03
Tera
Timber Wood
Timberline
Tranquility Heights
Twelve Oaks Estates
Varner Heights
Village Spirit Lake Ph 01
Village Spirit Lake Ph 02
Villagecrystal Beach
Wahneta Farms
West Winter Haven
West Winter Haven Rep
Whisper Lake 03
Woodmere


