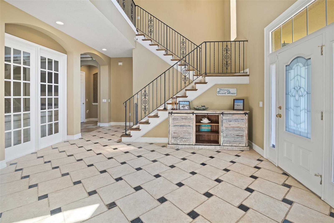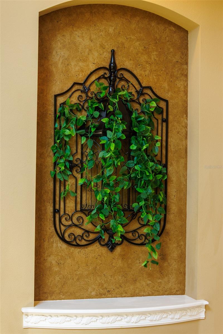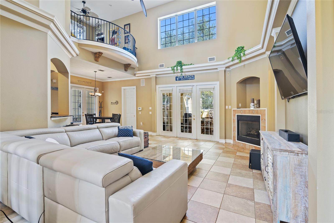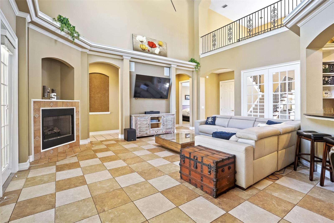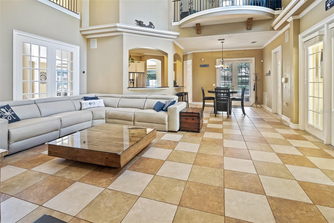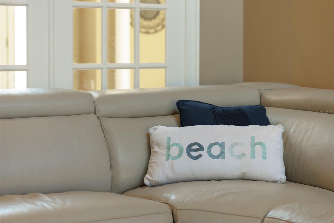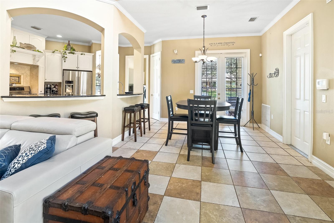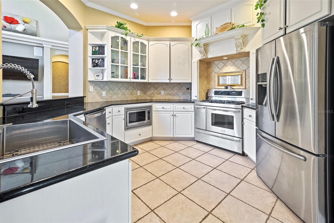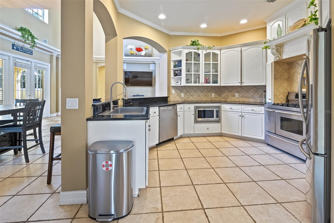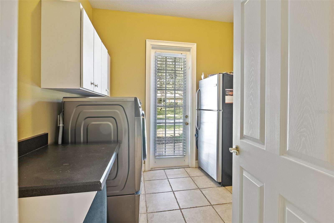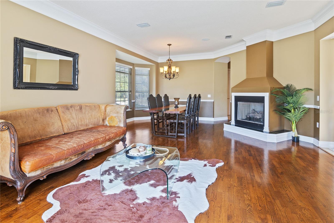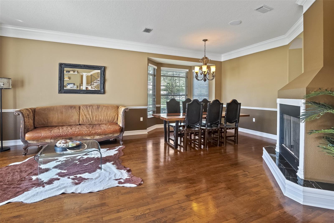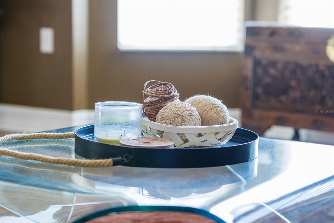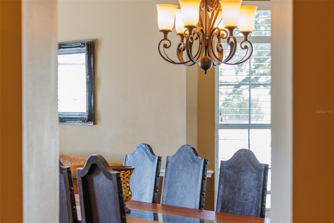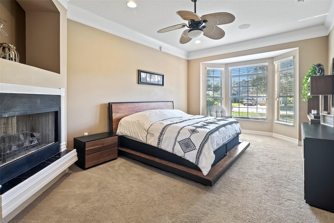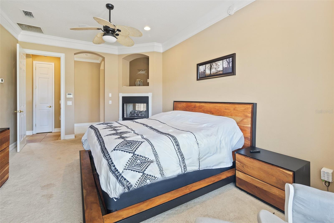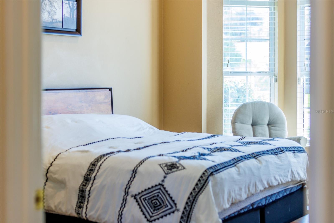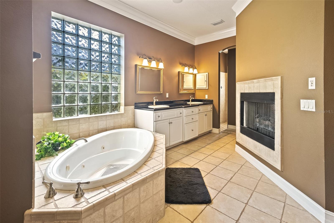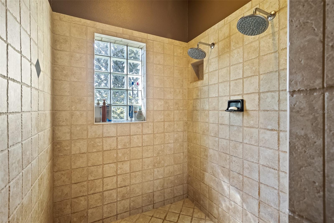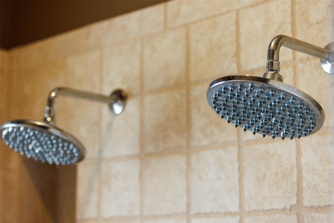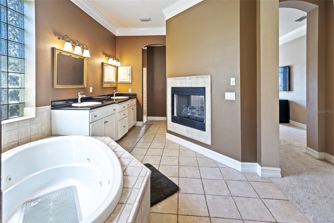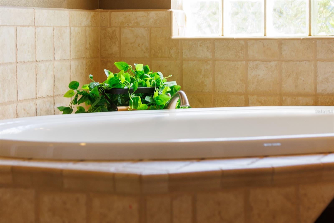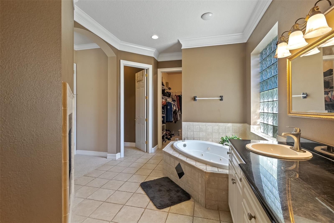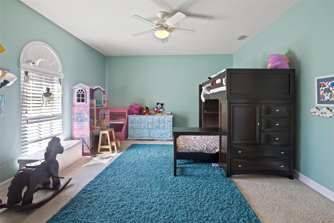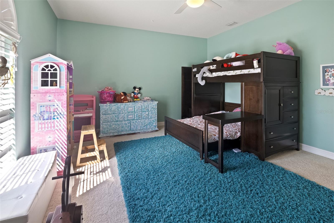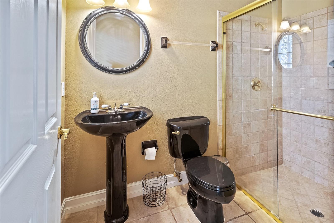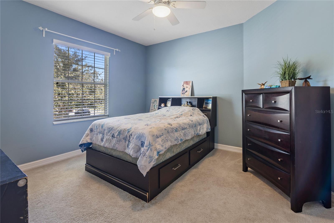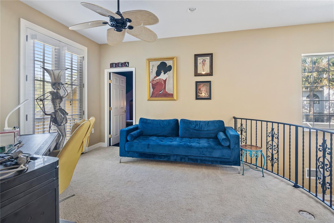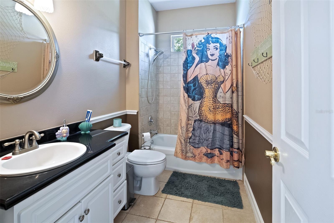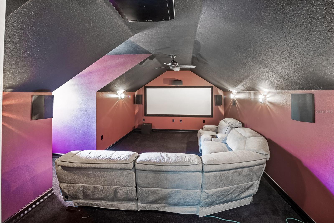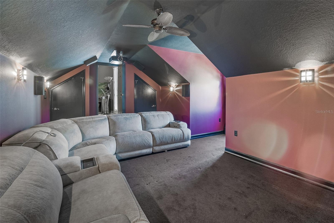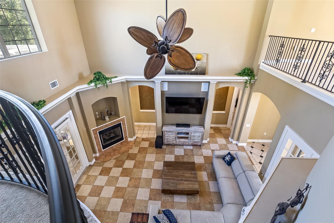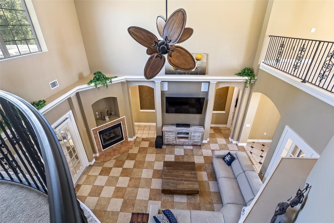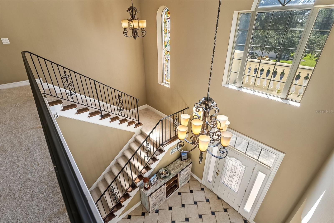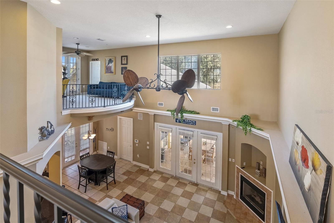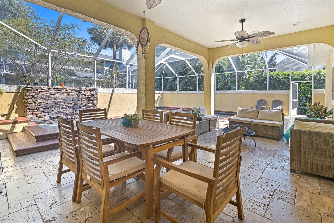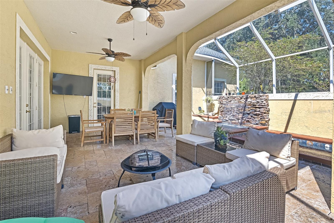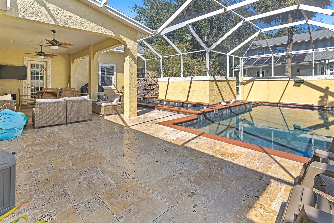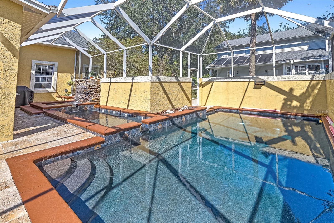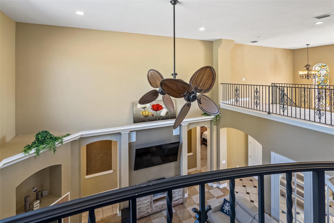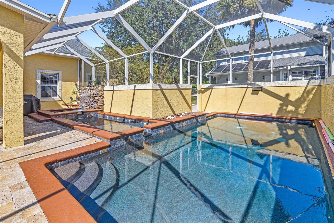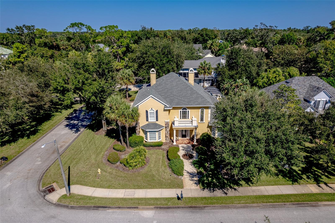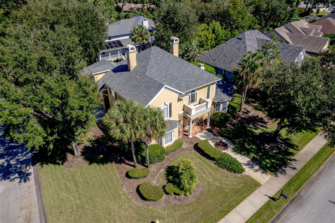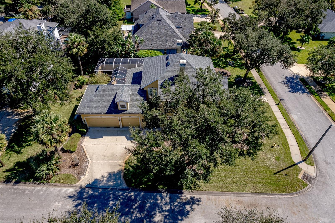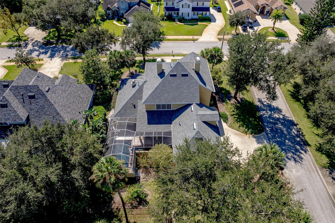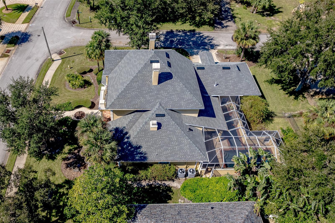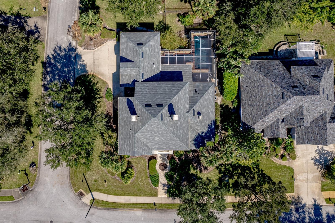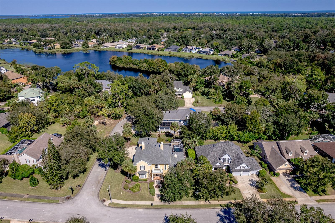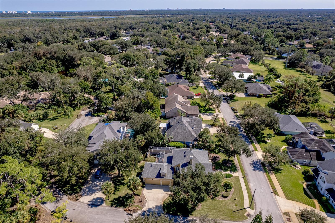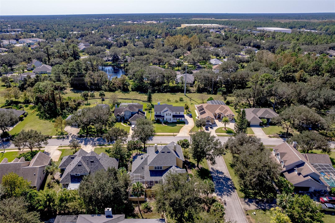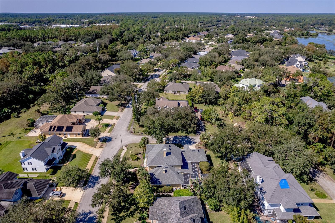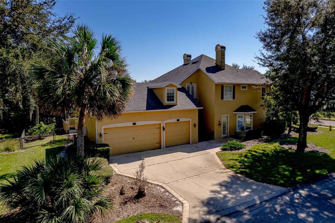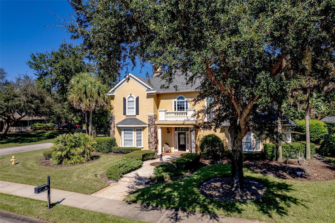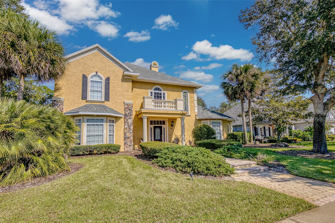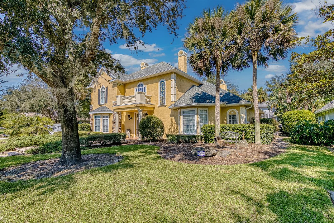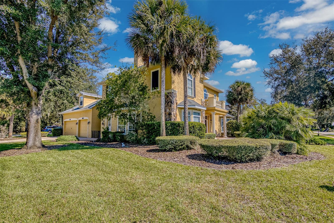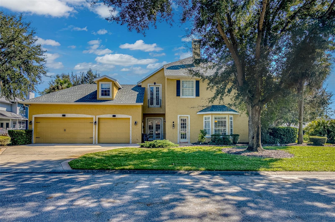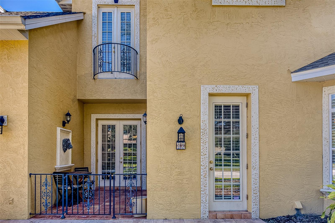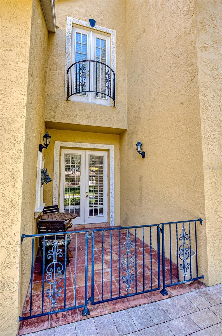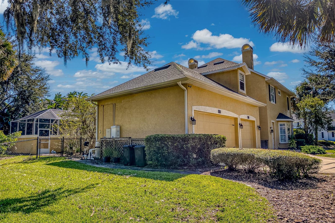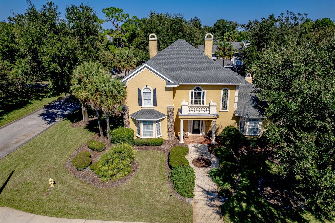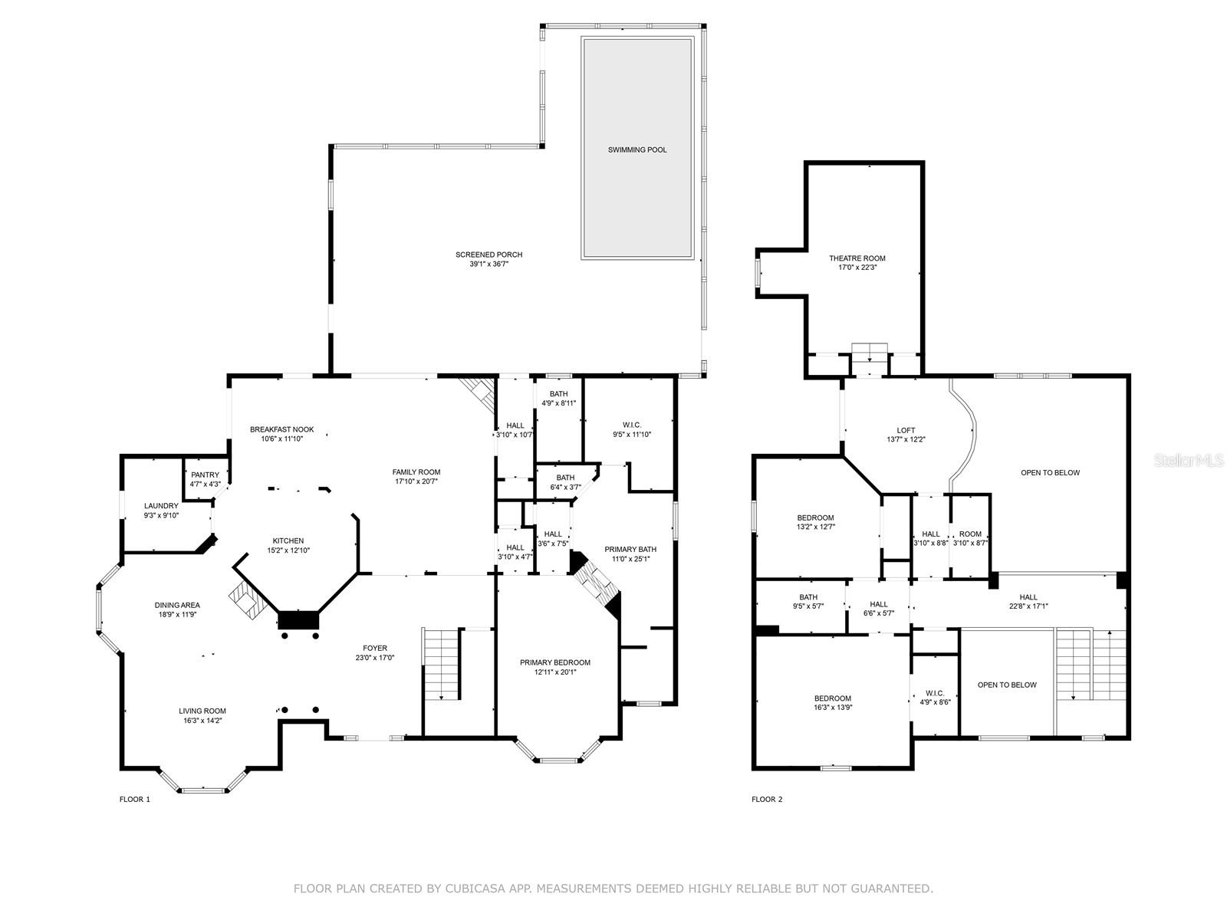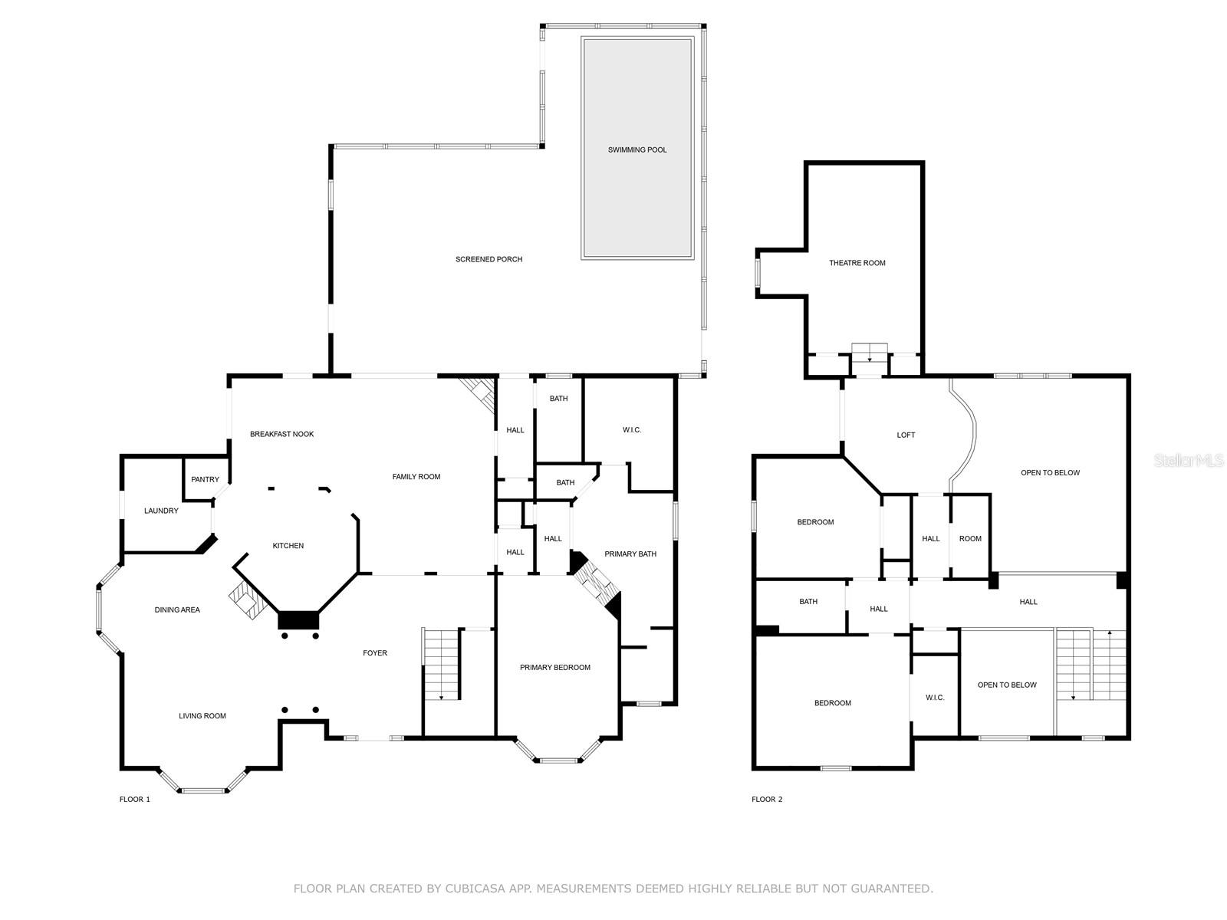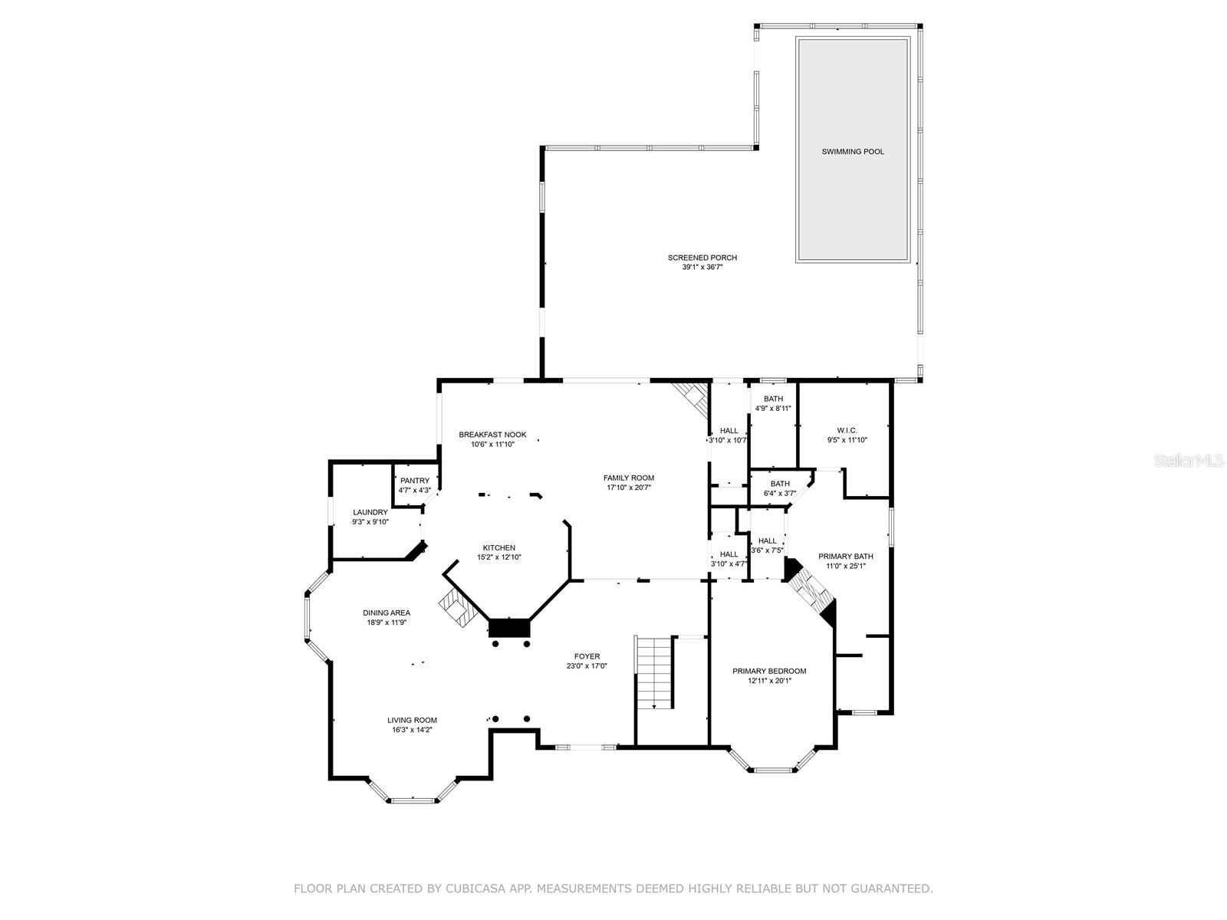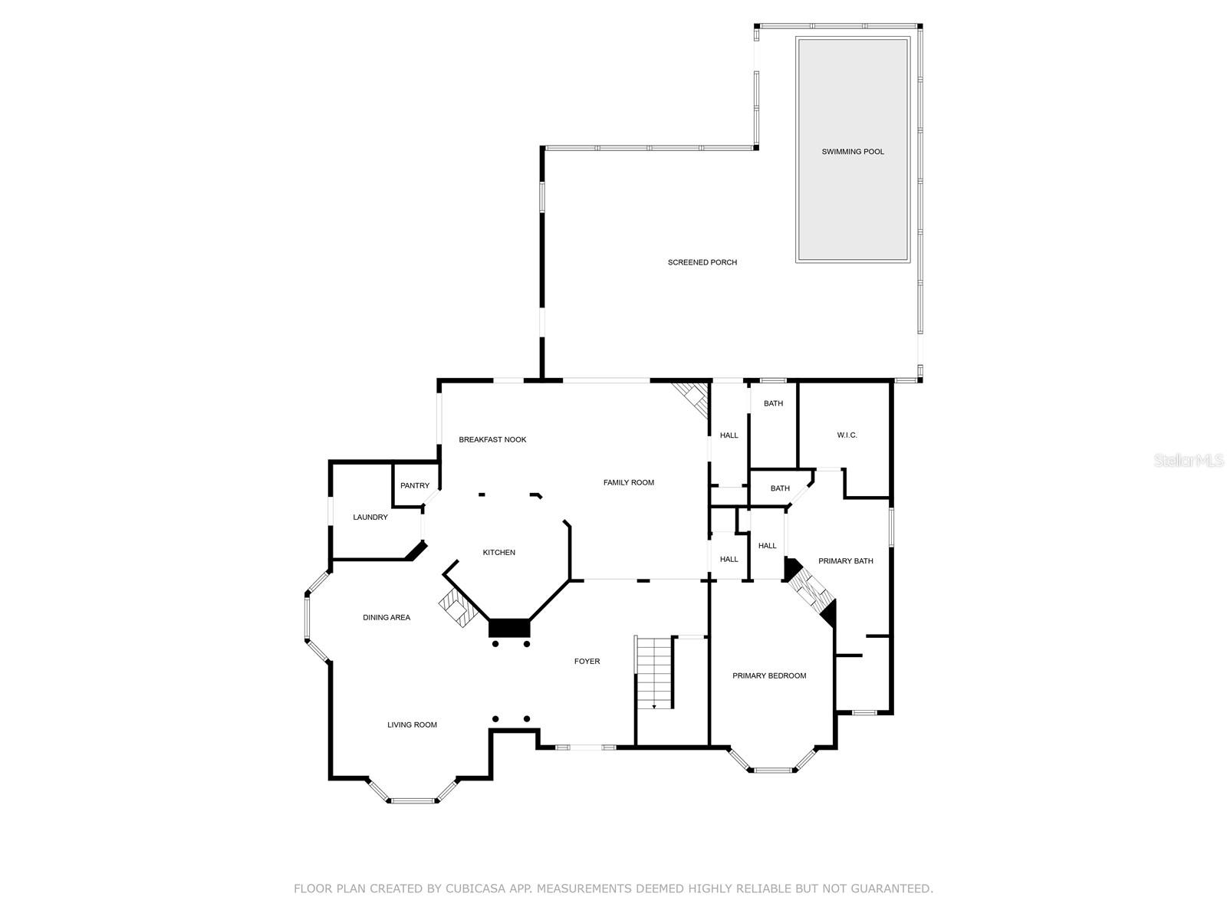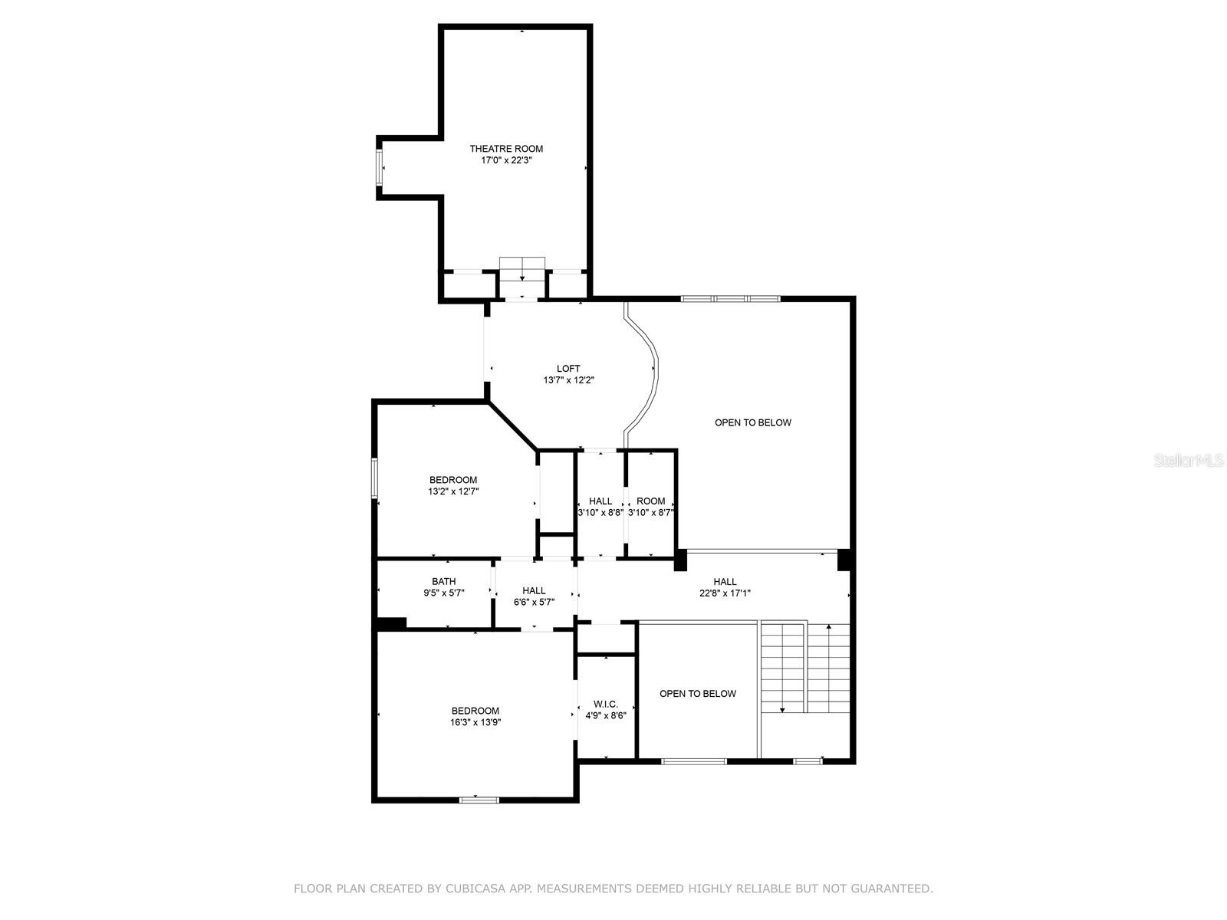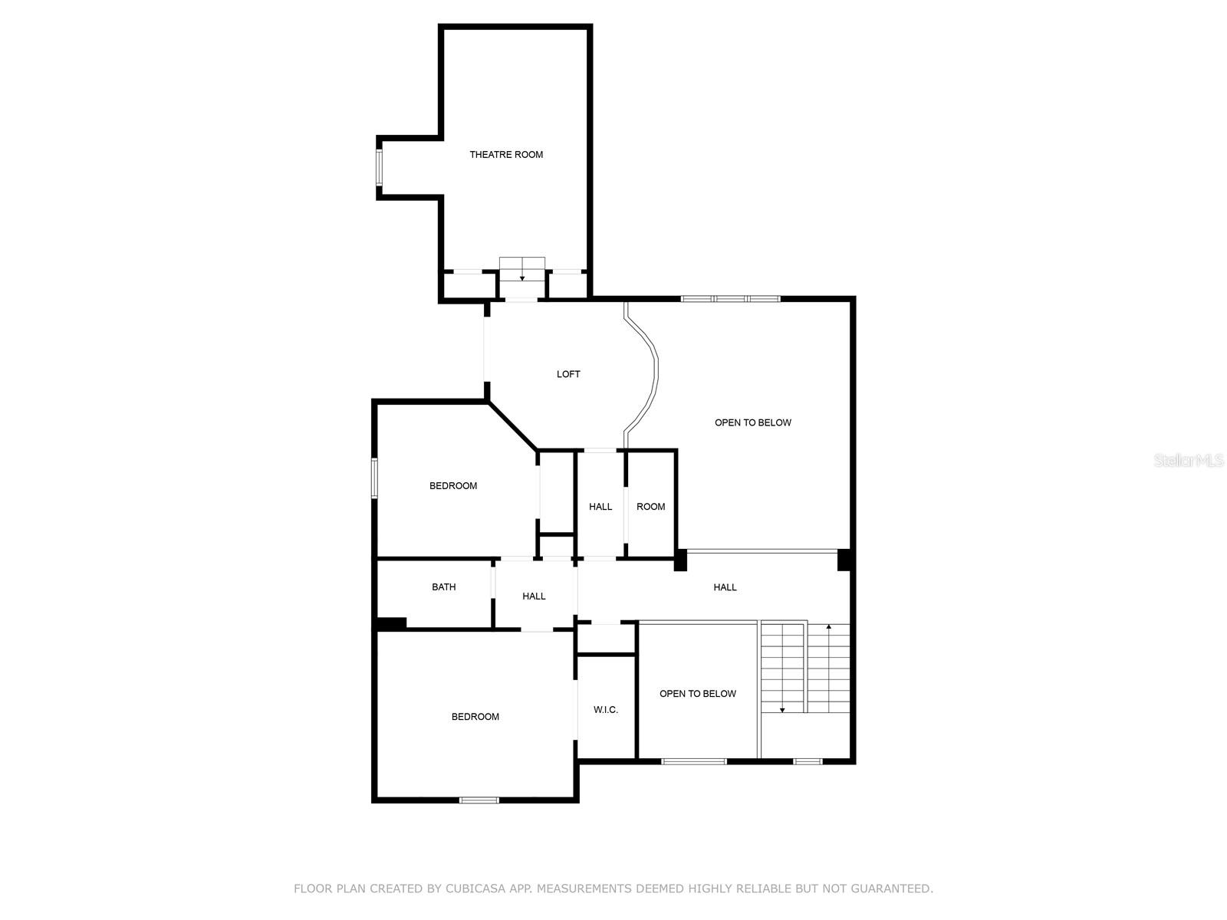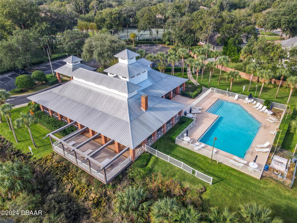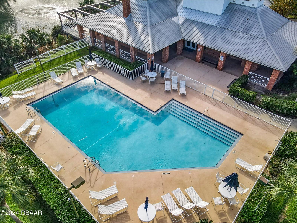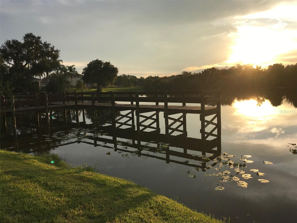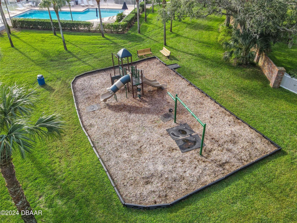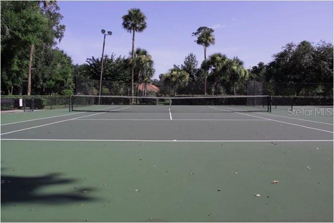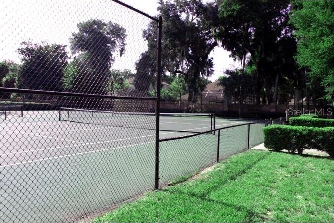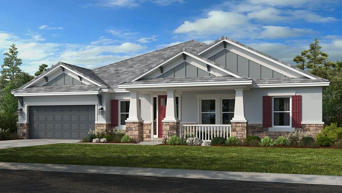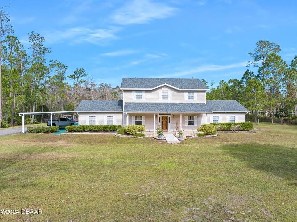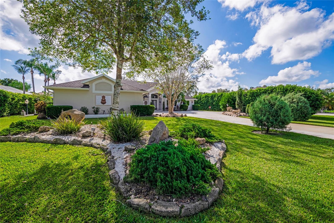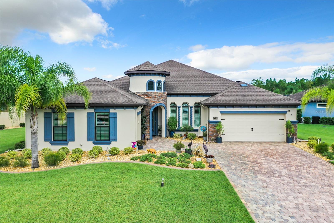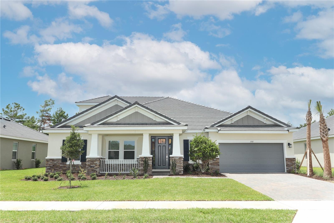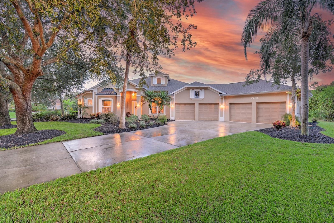19 Lakebluff Drive, ORMOND BEACH, FL 32174
Property Photos
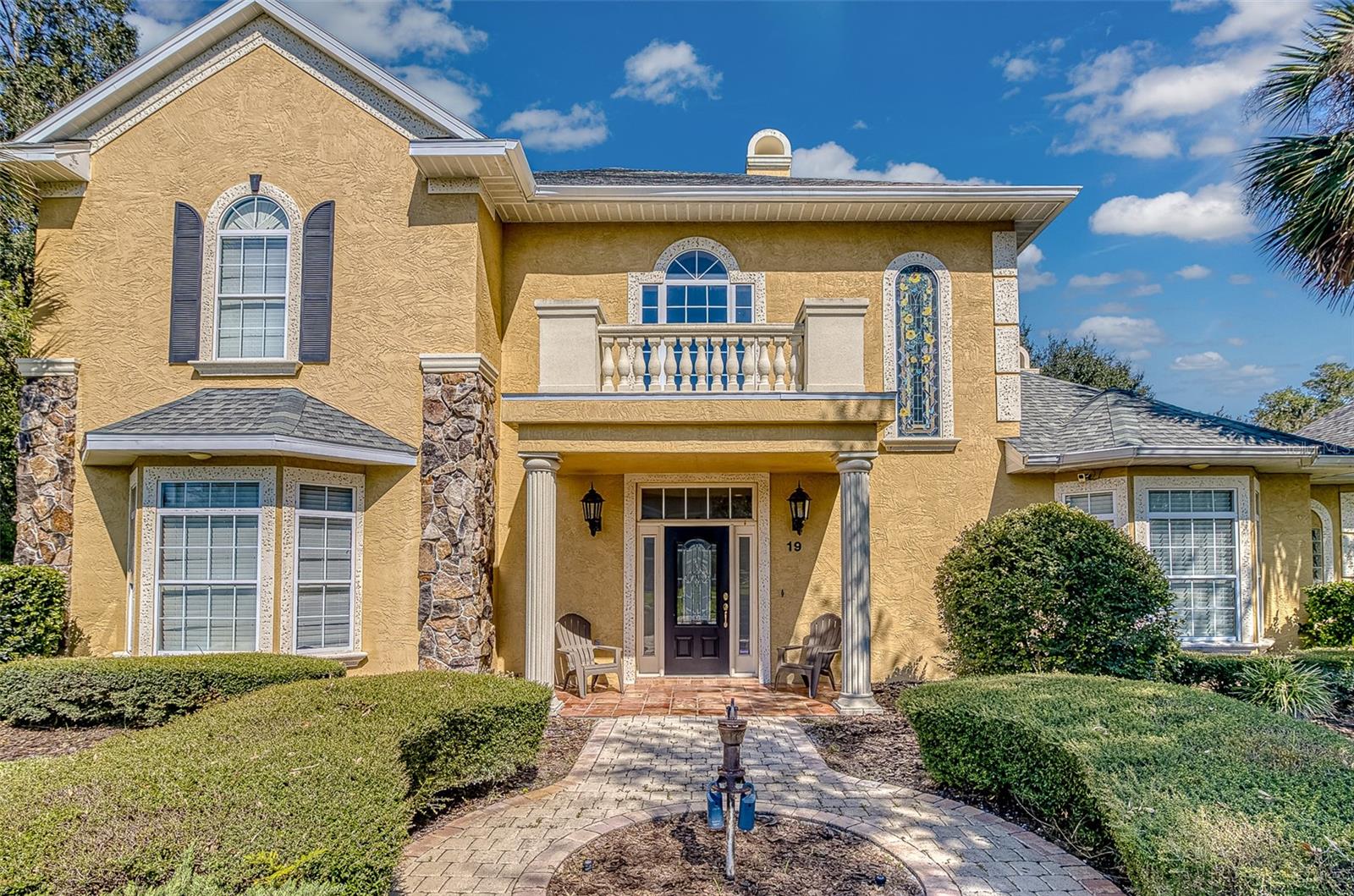
Would you like to sell your home before you purchase this one?
Priced at Only: $735,000
For more Information Call:
Address: 19 Lakebluff Drive, ORMOND BEACH, FL 32174
Property Location and Similar Properties
- MLS#: V4938981 ( Residential )
- Street Address: 19 Lakebluff Drive
- Viewed: 12
- Price: $735,000
- Price sqft: $156
- Waterfront: No
- Year Built: 2003
- Bldg sqft: 4712
- Bedrooms: 3
- Total Baths: 3
- Full Baths: 3
- Garage / Parking Spaces: 3
- Days On Market: 68
- Additional Information
- Geolocation: 29.3255 / -81.1058
- County: VOLUSIA
- City: ORMOND BEACH
- Zipcode: 32174
- Subdivision: Ormond Lakes
- Elementary School: Pine Trail Elem
- Middle School: Ormond Beach Middle
- High School: Seabreeze High School
- Provided by: DR PROPERTIES OF VOLUSIA COUNTY LLC
- Contact: Donna Rose
- 386-334-2264

- DMCA Notice
-
DescriptionThis beautiful custom built Mediterranean style pool home is the definition of Florida Strong. No damage, no flooding, no sweat. Never even lost power through any of the hurricanes. Situated at the corner of a lovely cul de sac and surrounded by executive homes in the highly sought after community of Ormond Lakes, being home is truly a dream. Oversized sidewalks align the streets making it effortless to ride your bike, walk or take your golf cart to the community tennis courts, clubhouse, library, playground or community pool,. Immerse yourself in this gorgeous home that was created with low outside maintenance & executive entertaining in mind. You can even hunker down in your very own private movie theater, complete with surround sound as well as darkened walls & ceilings to enhance the visual depth of your home movie theater experience. Does it get better than this? Actually, it does! As you approach this breathtaking home, you will notice the oversized propane entry door lamps that cradle each side of the beautifully etched glass front door. These door lamps truly add an extra flare of elegance to this already outstanding and impressive property. Once inside, your eye will immediately be drawn up to the 21' vaulted ceilings, creating an open air and living concept that is undeniable. To your right you will note a beautiful staircase, defined by a wrought iron railing that will invite you upwards, showcasing a mesmerizing stained glass window that dances as the sunlight reflects from it. The details and upgrades in this home will impress even those with the most distinguished taste. The kitchen is a chef's dream, with a large gas range, oversized shaker style cabinetry and granite countertops. Think of the memories that will be made while hosting gatherings in your new home. The second story has an additional flex space which can be used as a home office or an additional sitting area. The primary bedroom is on the first floor with spa like amenities such as a double sided gas fireplace between the bedroom and the jetted tub, double vanities and sinks, a large tiled shower offering dual shower heads as well as a oversized walk in closet. There is crown molding throughout this stunning home and the 3 car garage is 30'X21' with oversized doors ensuring you'll be able to store all of your toys with ease. This property and community has so much to offer, you do not want to miss your opportunity to purchase this home. This is where you want to live. All information recorded in the MLS intended to be accurate but cannot be guaranteed.
Payment Calculator
- Principal & Interest -
- Property Tax $
- Home Insurance $
- HOA Fees $
- Monthly -
Features
Building and Construction
- Covered Spaces: 0.00
- Exterior Features: Courtyard, French Doors, Private Mailbox, Sidewalk, Sliding Doors
- Flooring: Carpet, Ceramic Tile
- Living Area: 3490.00
- Roof: Shingle
School Information
- High School: Seabreeze High School
- Middle School: Ormond Beach Middle
- School Elementary: Pine Trail Elem
Garage and Parking
- Garage Spaces: 3.00
- Parking Features: Driveway, Garage Door Opener, Garage Faces Side, Golf Cart Garage, Ground Level, Oversized
Eco-Communities
- Pool Features: Heated, In Ground, Salt Water, Screen Enclosure
- Water Source: Public
Utilities
- Carport Spaces: 0.00
- Cooling: Central Air
- Heating: Central
- Pets Allowed: Cats OK, Dogs OK
- Sewer: Public Sewer
- Utilities: Electricity Connected, Propane, Sewer Connected, Water Connected
Amenities
- Association Amenities: Clubhouse, Playground, Pool, Tennis Court(s)
Finance and Tax Information
- Home Owners Association Fee Includes: Pool, Maintenance Grounds, Recreational Facilities
- Home Owners Association Fee: 265.00
- Net Operating Income: 0.00
- Tax Year: 2023
Other Features
- Appliances: Dishwasher, Dryer, Microwave, Range, Range Hood, Refrigerator, Washer
- Association Name: Ormond Lakes HOA
- Country: US
- Interior Features: Crown Molding, High Ceilings, Kitchen/Family Room Combo, L Dining, Living Room/Dining Room Combo, Open Floorplan, Primary Bedroom Main Floor, Walk-In Closet(s)
- Legal Description: LOT 24 EXC S 1 FT ORMOND LAKES UNIT 1 MB 45 PGS 126-129 PER OR 5112 PG 2270 PER OR 5915 PGS 1685-1700 PER OR 6823 PG 1275 PER OR 7437 PG 0545 PER OR 8200 PG 3086
- Levels: Two
- Area Major: 32174 - Ormond Beach
- Occupant Type: Owner
- Parcel Number: 4206-02-00-0240
- Possession: Close of Escrow
- Views: 12
- Zoning Code: RESI
Similar Properties
Nearby Subdivisions
2964ormond Forest Hills Sub
Aberdeen
Acreage & Unrec
Arbor Lakes Tr 05
Archers Mill
Ashford Lakes Estates
Bostroms Hand Tr Fitch Grant
Breakaway Tr Ph 03
Breakaway Trails
Breakaway Trails Ph 01
Breakaway Trails Ph 02
Breakaway Trails Ph 03
Briargate Phase I
Briargate Unnit 01 Ph 02
Broadwater
Brookwood
Brookwood Add 01
Cameo Point
Carriage Creek At Breakaway Tr
Carrollwood
Castlegate
Chelsea Place
Chelsea Place Ph 01
Chelsea Place Ph 02
Chelsford Heights Uint 05 Ph 1
Chelsford Heights Un 05 Ph Ii
Collinwood
Country Acres
Crossings
Culver
Culver Resub
David Point
Daytona Pines Sec A
Daytona Shores Sec 02
Deer Creek Ph 01
Deer Creek Ph 03
Deer Creek Phase Four
Derbyshire Acres
Eagle Rock
Eagle Rock Ranch Sub
Fiesta Heights
Fiesta Heights Add 01
Fiesta Heights Add 02
Fleming Fitch
Forest Hills
Forest Oaks
Forest Quest
Fountain View
Fox Hollow
Gardens At Addison Oaks
Gill
Grovesideormond Station
Halifax
Halifax Plantation
Halifax Plantation Ph 1 Sec O
Halifax Plantation Ph 2 Sec O
Halifax Plantation Sec M2a U
Halifax Plantation Sec M2b
Halifax Plantation Sec M2b U
Halifax Plantation Sec P2 Un 2
Halifax Plantation Un 02 Sec H
Halifax Plantation Un Ii
Halifax Plantation Un Ii Dunmo
Halifax Plantation Un Il Sec M
Halifax Plantation Unit 02 Sec
Halifax Plantation Villas
Hammock Trace
Hilltop Haven
Hunter Ridge
Hunters Ridge
Hunters Ridge Sub
Huntington Greenhunters Rdg
Huntington Villas Ph 1b
Huntington Woods Hunters Rdg
Il Villaggio
Kings Crossing
Lake Walden Cove
Lakevue
Lincoln Park
Linda
Mc Alister
Mcnary
Melrose
Northbrook
Not In Hernando
Not In Subdivision
Not On List
Not On The List
Oak Forest Ph 01-05
Oak Rdg Acres Un 1
Ormond Golfridge
Ormond Golfridge Estate
Ormond Green
Ormond Heights
Ormond Heights Park
Ormond Lakes
Ormond Lakes Univ 04
Ormond Station
Ormond Terrace
Other
Park Place
Pine Trails
Pine Trails Ph 02
Pineland
Pineland Prd Sub Ph 4 5
Pineland Prd Subphs 2 3
Pineland Prd Subphs 4 5
Plantation Bay
Plantation Bay 2af Un 4
Plantation Bay Ph 01a
Plantation Bay Ph 01a Unit 01-
Plantation Bay Sec 01 Dv Un 0
Plantation Bay Sec 01b05
Plantation Bay Sec 01d05
Plantation Bay Sec 01dv Un 02
Plantation Bay Sec 02af Un 01
Plantation Bay Sec 1cv
Plantation Bay Sec 1e-5 Unit 0
Plantation Bay Sec 1e5
Plantation Bay Sec 2af
Plantation Bay Sec 2af Un 7
Plantation Bay Sec 2af Un 8
Plantation Bay Sec 2e-5 Unit 1
Plantation Bay Sec 2e5
Plantation Bay Sec Iev Un 03
Plantation Bay Sub
Plantation Pines
Reflections Village
Rio Vista
Rio Vista Gardens
Riverbend Acres
Riviera Manor
Sanctuary Ph 02
Sandy Oaks
Shadow Crossing Unit 04 Hunter
Shadow Crossings
Shadow Crossings Unit 01 Hunte
Shady Rest
Sherris
Silver Pines
Southern Pines
Southern Trace
Spiveys Farms
Spring Meadows Ph 03
Springleaf
Stratford Place
Stratford Place South
Sweetser
Sweetser Ormond
The Village Of Pine Run Proper
Tidewater
Timbers Edge
Tomoka Estates
Tomoka Estates Resub
Tomoka Oaks
Tomoka Oaks Country Club Estat
Tomoka Oaks Unit 07a
Tomoka Park
Tomoka View
Toscana
Trails
Tymber Creek
Tymber Creek Ph 01
Tymber Crk Ph 01
Tymber Crk Ph 02
Tymber Xings Ph 02
Village Of Pine Run
Village Pine Run
Village Pine Run Add 02
Villaggio
Wexford Reserve Un 1b
Whispering Oaks
Windchase At Halifax Plantatio
Winding Woods
Woodmere
Woodmere South


