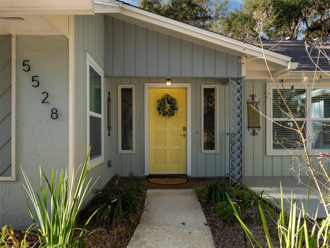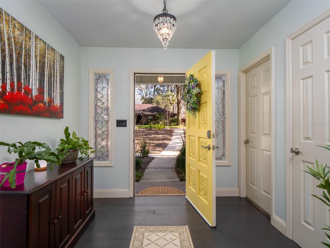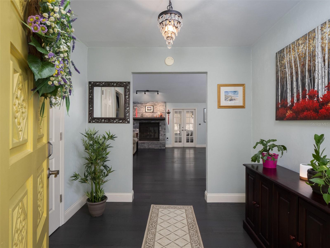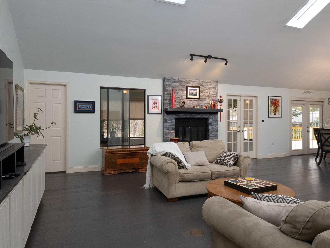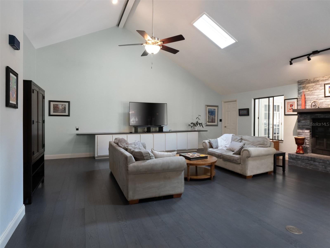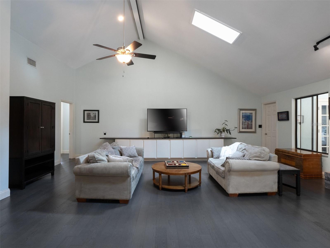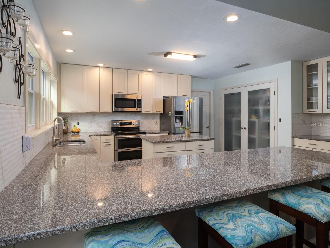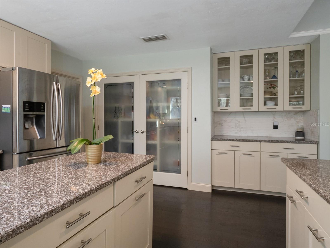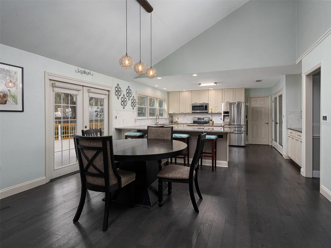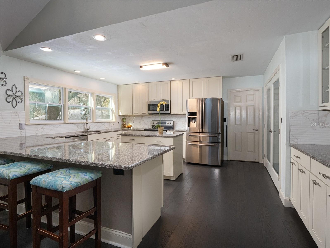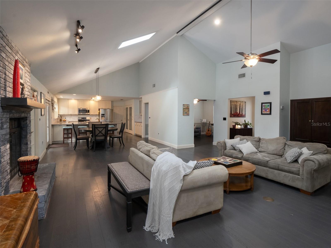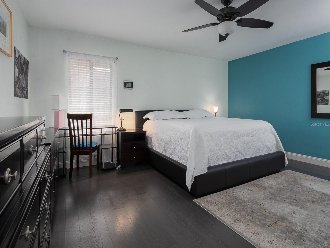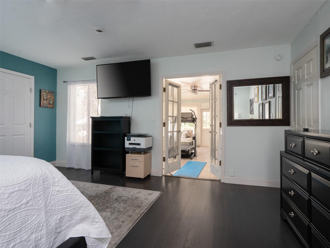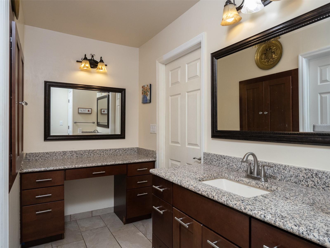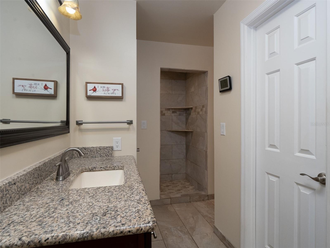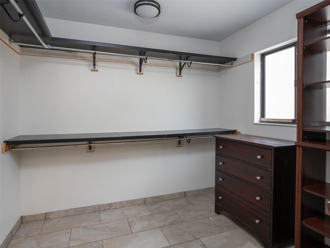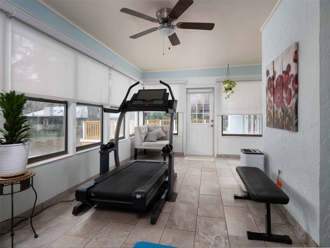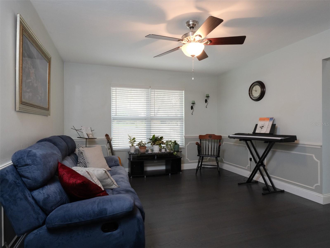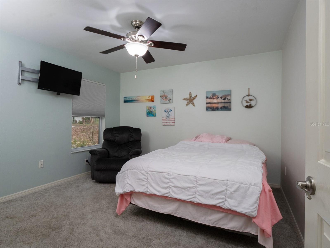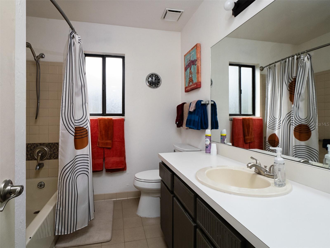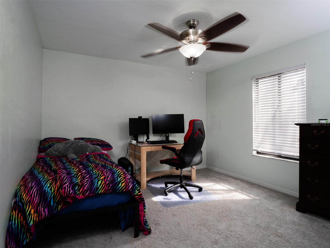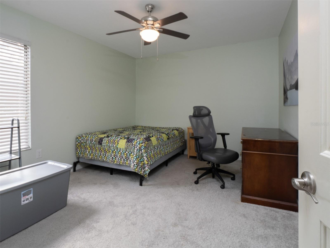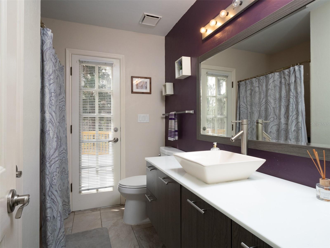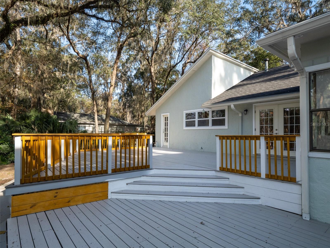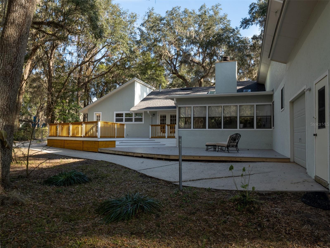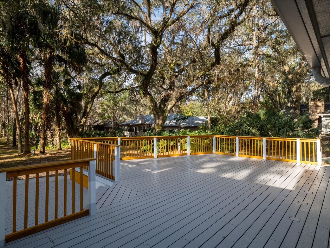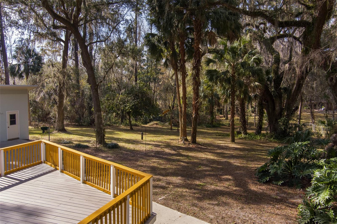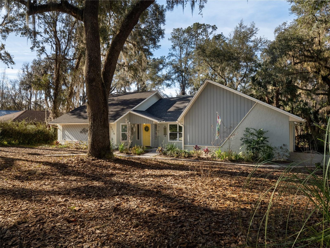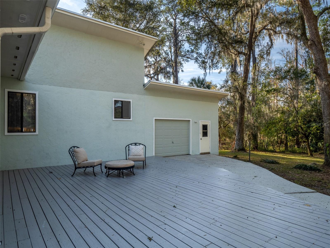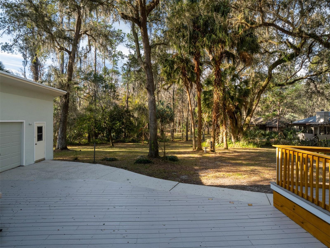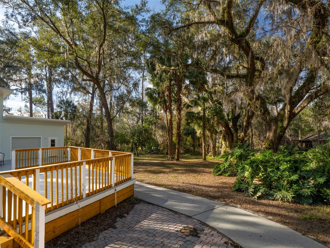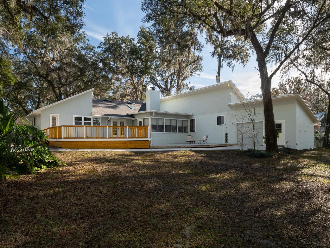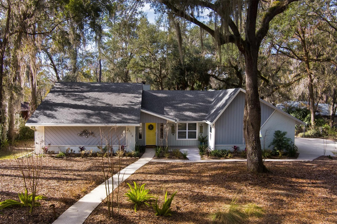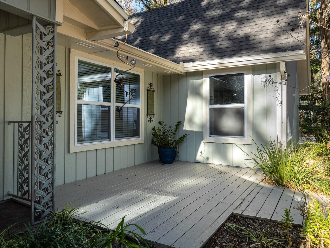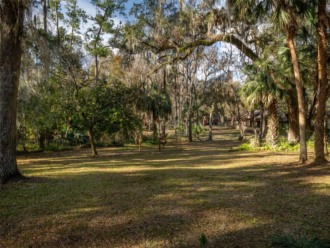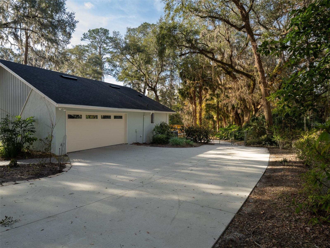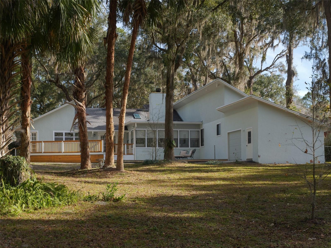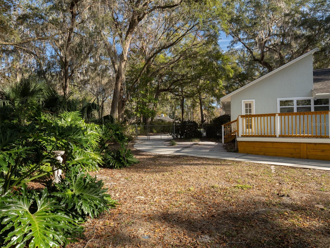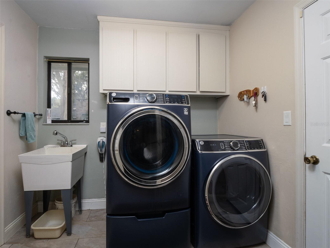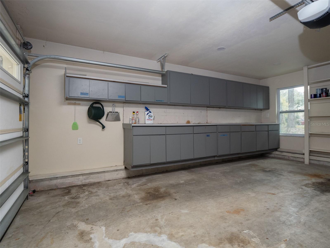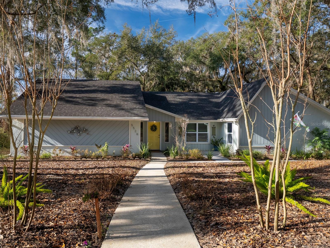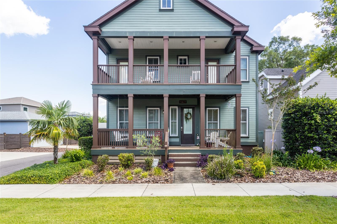5528 37th Drive, GAINESVILLE, FL 32608
Property Photos
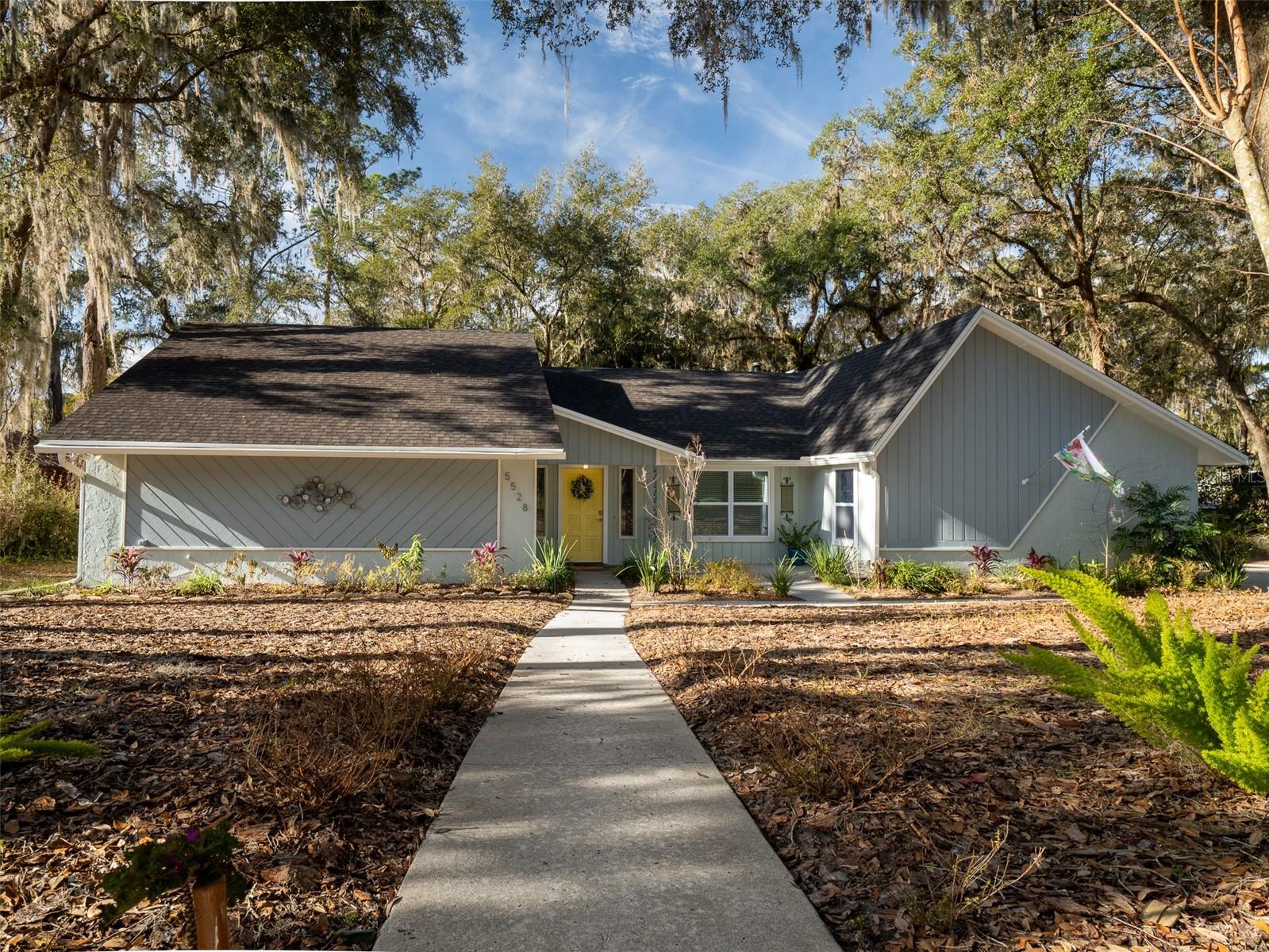
Would you like to sell your home before you purchase this one?
Priced at Only: $544,000
For more Information Call:
Address: 5528 37th Drive, GAINESVILLE, FL 32608
Property Location and Similar Properties






- MLS#: GC527526 ( Residential )
- Street Address: 5528 37th Drive
- Viewed: 50
- Price: $544,000
- Price sqft: $150
- Waterfront: No
- Year Built: 1983
- Bldg sqft: 3630
- Bedrooms: 4
- Total Baths: 3
- Full Baths: 3
- Garage / Parking Spaces: 2
- Days On Market: 85
- Additional Information
- Geolocation: 29.5973 / -82.3775
- County: ALACHUA
- City: GAINESVILLE
- Zipcode: 32608
- Subdivision: Country Club West
- Provided by: BOSSHARDT REALTY SERVICES LLC
- Contact: Heather Doughton
- 352-371-6100

- DMCA Notice
Description
Situated on nearly 3/4 of an acre in the prestigious Gainesville Country Club neighborhood, this beautifully remodeled 4 bedroom, 3 bathroom, plus additional flex/bonus room home is a true gem. From the moment you arrive, its inviting curb appeal and lush surroundings set the stage for an exceptional living experience * Step inside to discover a bright and airy great room, where soaring vaulted ceilings and a charming brick fireplace create a warm, welcoming ambiance. The open concept design seamlessly flows into a chefs kitchen, thoughtfully appointed with abundant wood cabinetry, gleaming granite countertops, ample storage, and newer appliancesperfectly blending style and functionality * Beyond the homes spacious 2,559 square feet there is an additional 240 sq. ft. all weather Florida room for year round enjoyment and transitions effortlessly onto an expansive deckcrafted with low maintenance composite materialsoffering an ideal setting for entertaining or simply unwinding while overlooking the serene, fully fenced backyard * The primary suite serves as a private retreat, complete with a generous walk in closet, built in jewelry cabinet, and a luxurious en suite bath. Engineered hardwood flooring throughout the main living areas enhances the homes elegance and durability. Outside, the backyard is a peaceful oasis, featuring mature landscaping and Florida friendly fruit trees * Additional highlights include a 2 car garage, a separate golf cart garage, and a workshop for added convenience * Modern upgrades ensure long term comfort and efficiency, including a 2023 HVAC system with a UV purifying system, a gas water heater installed in 2022, roof in 2016, and a spectacular deck completed in 2024 * Perfectly positioned just minutes from UF Health/Shands, the VA, the UF Vet School, University of Florida, shopping, and dining, this remarkable home offers both luxury and convenience.
Description
Situated on nearly 3/4 of an acre in the prestigious Gainesville Country Club neighborhood, this beautifully remodeled 4 bedroom, 3 bathroom, plus additional flex/bonus room home is a true gem. From the moment you arrive, its inviting curb appeal and lush surroundings set the stage for an exceptional living experience * Step inside to discover a bright and airy great room, where soaring vaulted ceilings and a charming brick fireplace create a warm, welcoming ambiance. The open concept design seamlessly flows into a chefs kitchen, thoughtfully appointed with abundant wood cabinetry, gleaming granite countertops, ample storage, and newer appliancesperfectly blending style and functionality * Beyond the homes spacious 2,559 square feet there is an additional 240 sq. ft. all weather Florida room for year round enjoyment and transitions effortlessly onto an expansive deckcrafted with low maintenance composite materialsoffering an ideal setting for entertaining or simply unwinding while overlooking the serene, fully fenced backyard * The primary suite serves as a private retreat, complete with a generous walk in closet, built in jewelry cabinet, and a luxurious en suite bath. Engineered hardwood flooring throughout the main living areas enhances the homes elegance and durability. Outside, the backyard is a peaceful oasis, featuring mature landscaping and Florida friendly fruit trees * Additional highlights include a 2 car garage, a separate golf cart garage, and a workshop for added convenience * Modern upgrades ensure long term comfort and efficiency, including a 2023 HVAC system with a UV purifying system, a gas water heater installed in 2022, roof in 2016, and a spectacular deck completed in 2024 * Perfectly positioned just minutes from UF Health/Shands, the VA, the UF Vet School, University of Florida, shopping, and dining, this remarkable home offers both luxury and convenience.
Payment Calculator
- Principal & Interest -
- Property Tax $
- Home Insurance $
- HOA Fees $
- Monthly -
For a Fast & FREE Mortgage Pre-Approval Apply Now
Apply Now
 Apply Now
Apply NowFeatures
Building and Construction
- Builder Name: G.W. Robinson
- Covered Spaces: 0.00
- Exterior Features: French Doors, Sidewalk, Storage
- Fencing: Chain Link
- Flooring: Carpet, Hardwood, Tile
- Living Area: 2559.00
- Other Structures: Storage, Workshop
- Roof: Shingle
Land Information
- Lot Features: Cleared, Cul-De-Sac, In County, Near Golf Course, Oversized Lot
Garage and Parking
- Garage Spaces: 2.00
- Open Parking Spaces: 0.00
- Parking Features: Curb Parking, Driveway, Garage Door Opener, Garage Faces Side, Golf Cart Garage, Golf Cart Parking
Eco-Communities
- Water Source: Public
Utilities
- Carport Spaces: 0.00
- Cooling: Central Air
- Heating: Natural Gas
- Pets Allowed: Yes
- Sewer: Public Sewer
- Utilities: BB/HS Internet Available, Cable Available, Electricity Connected, Natural Gas Connected, Sewer Connected
Finance and Tax Information
- Home Owners Association Fee: 100.00
- Insurance Expense: 0.00
- Net Operating Income: 0.00
- Other Expense: 0.00
- Tax Year: 2024
Other Features
- Appliances: Dishwasher, Disposal, Gas Water Heater, Microwave, Range, Refrigerator
- Country: US
- Interior Features: Built-in Features, Ceiling Fans(s), High Ceilings, Open Floorplan, Primary Bedroom Main Floor, Skylight(s), Solid Surface Counters, Solid Wood Cabinets, Stone Counters, Thermostat, Vaulted Ceiling(s), Walk-In Closet(s), Window Treatments
- Legal Description: COUNTRY CLUB WEST PB L-68 LOT 23 OR 4270/1714 & OR 4481/0335
- Levels: One
- Area Major: 32608 - Gainesville
- Occupant Type: Owner
- Parcel Number: 07143-020-023
- Style: Contemporary
- Views: 50
- Zoning Code: R-1A
Similar Properties
Nearby Subdivisions
Brighton Park
Brytan
Brytan Ph 1
Chachala Park
Country Club Estates
Country Club Manor
Country Club West
Eloise Gardens
Finley Woods
Finley Woods Ph 1b
Finley Woods Ph 1c
Garison Way Ph 1
Garison Way Ph 2
Grand Preserve At Kanapaha
Greenleaf
Haile Forest
Haile Plantation
Haystack Rep
Hickory Forest
Hpkatelyn Lane
Hpmatthews Grant
Kenwood
Longleaf
Lugano Ph 3 Pb 37 Pg 54
Mackey Hudson Tract
Mentone Cluster Ph 6
Mentone Cluster Ph 8
Mentone Cluster Ph Iv
Oakmont
Oakmont Ph 1
Oakmont Ph 2 Pb 32 Pg 30
Oakmont Ph 3 Pb 35 Pg 60
Oakmont Ph 4 Pb 36 Pg 83
Oakmont Phase 1
Oaks Preserve
Other
Ricelands
Ricelands Sub
Serenola Estates Amd
Thousand Oaks
Tower24
Wilds Plantation
Willow Oak Plantation
Windward Meadows



