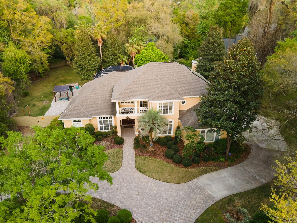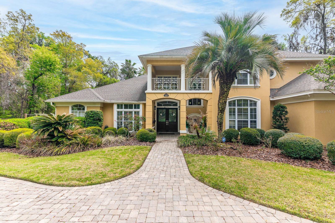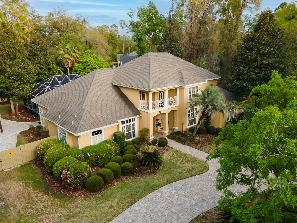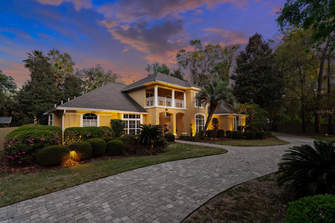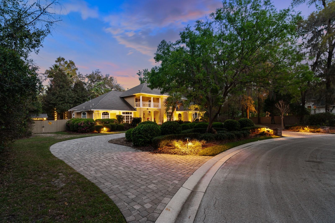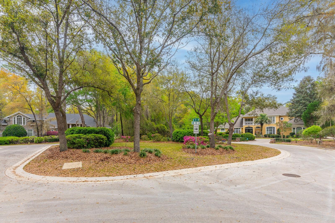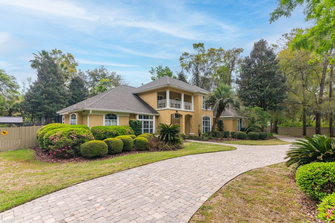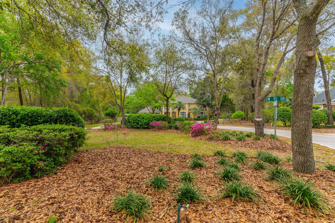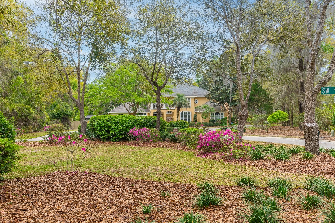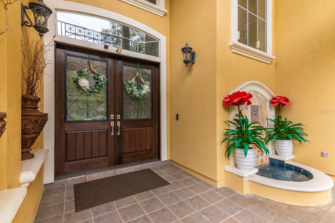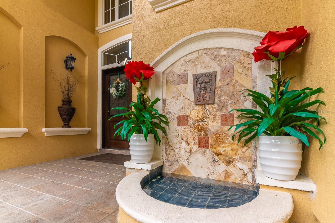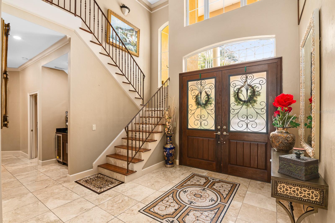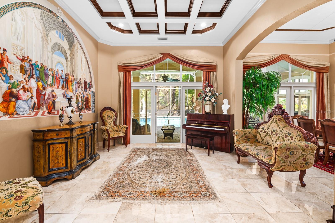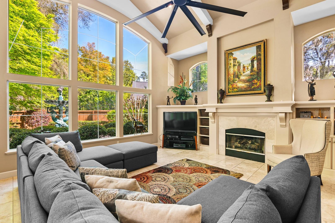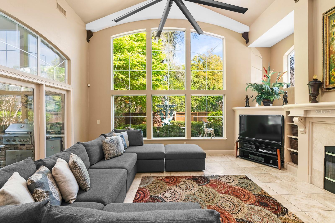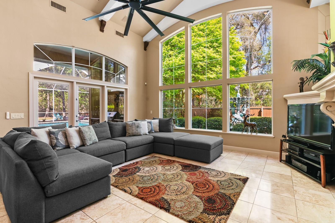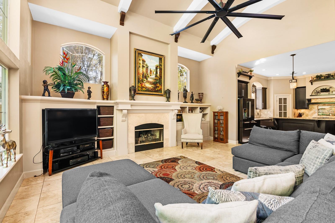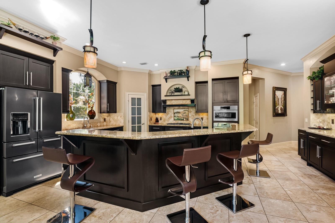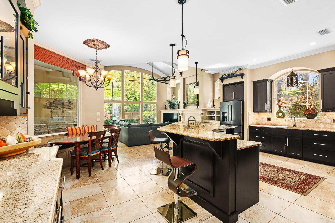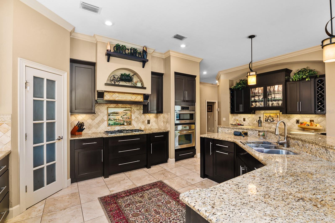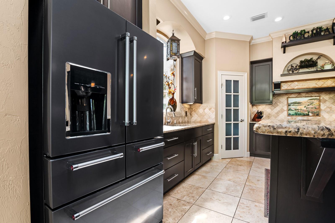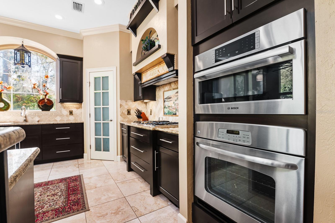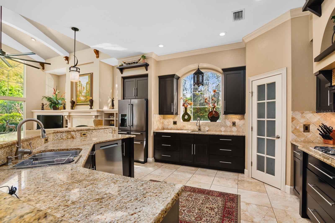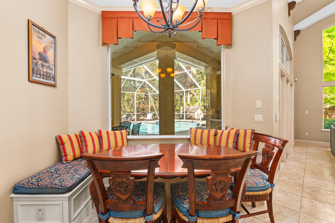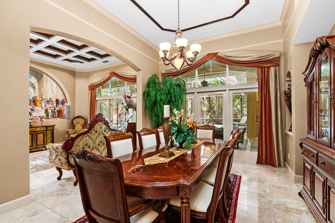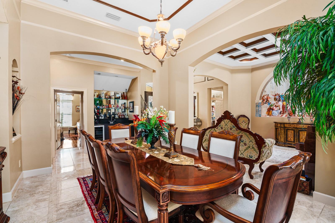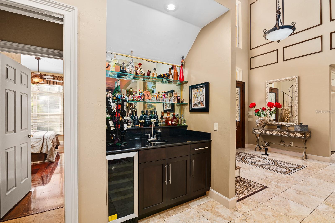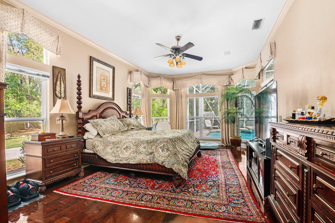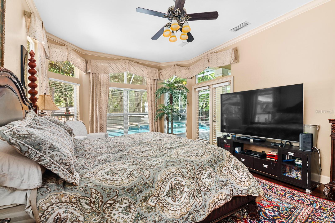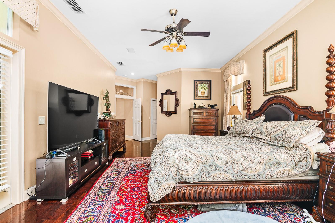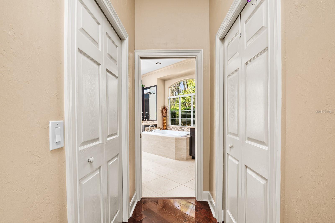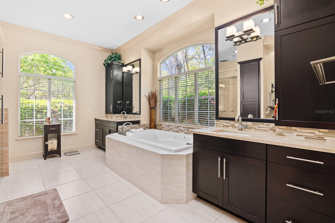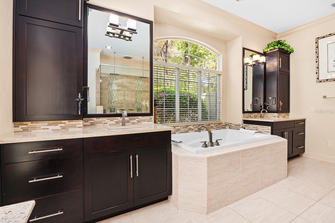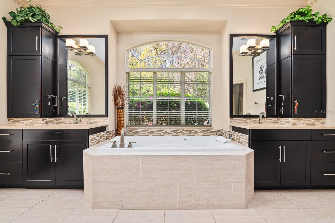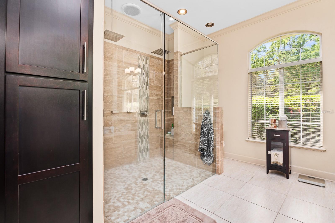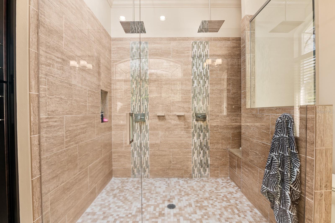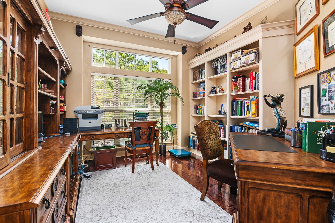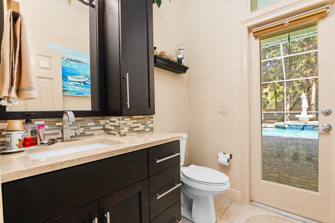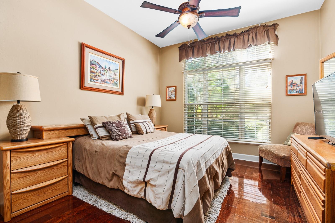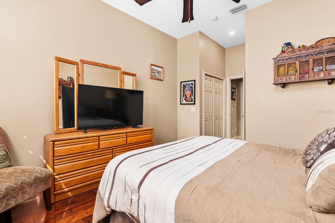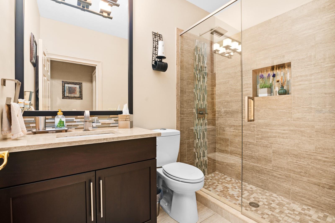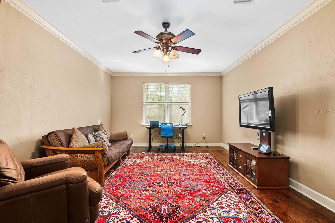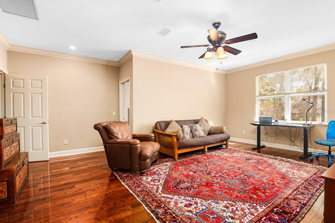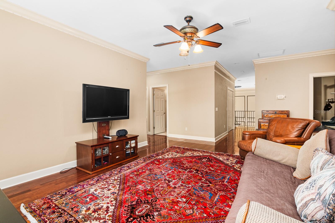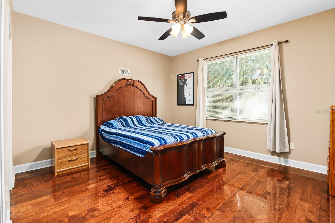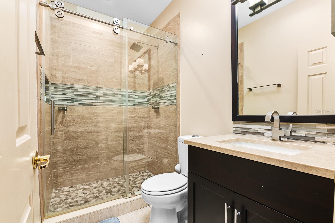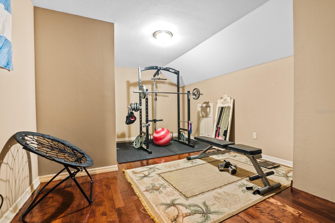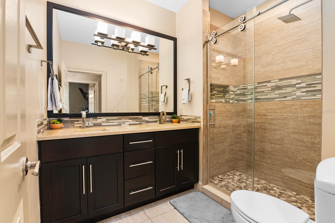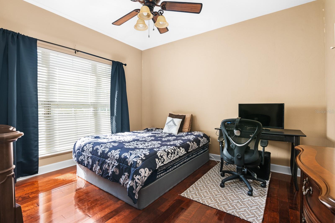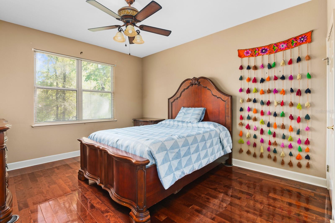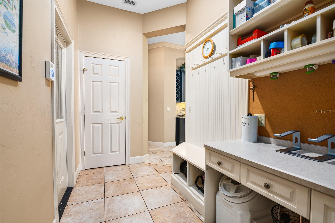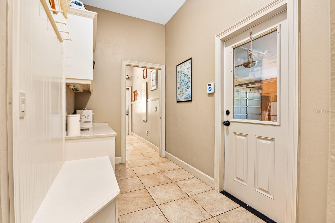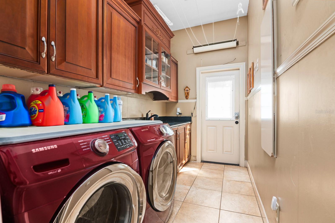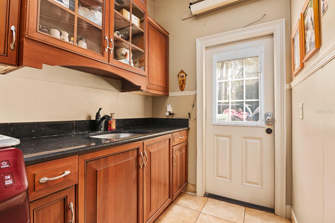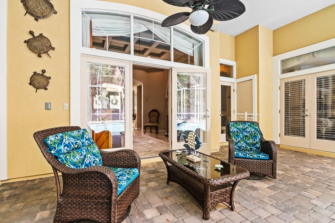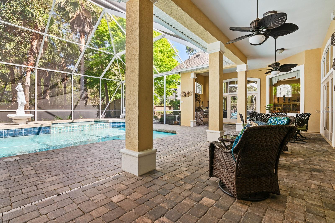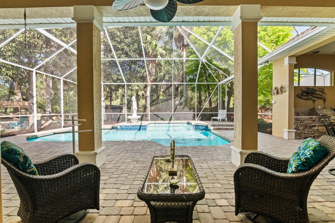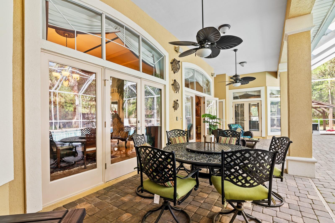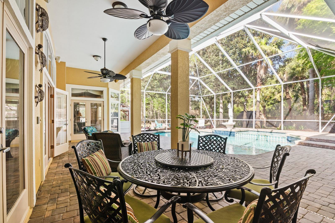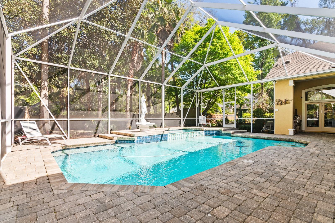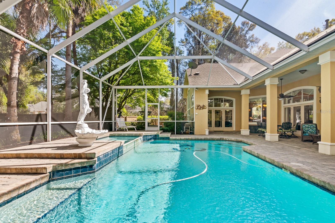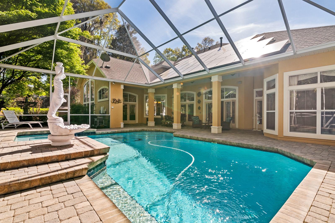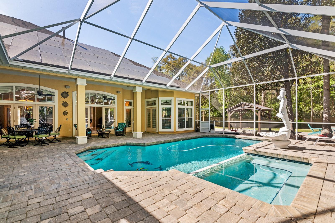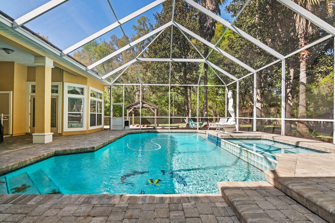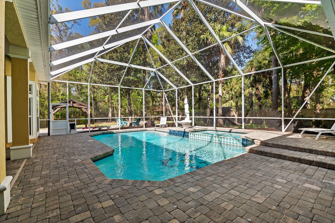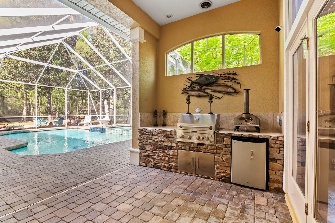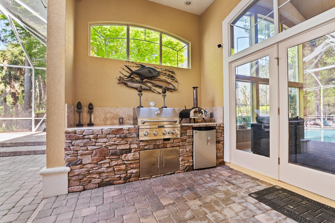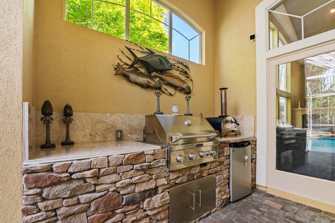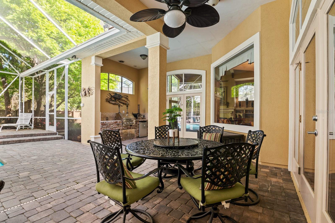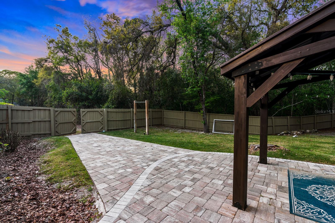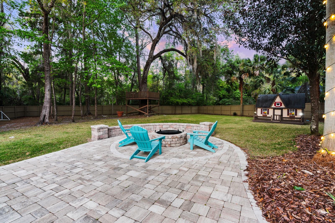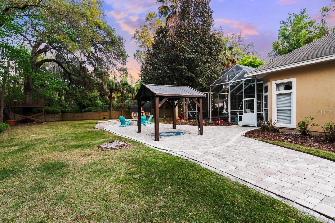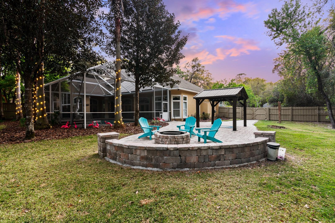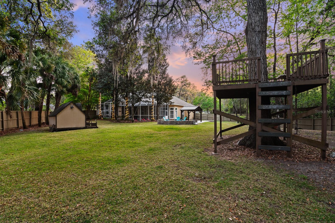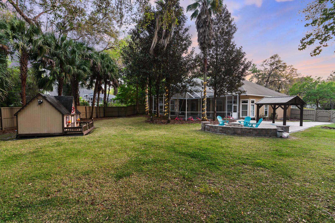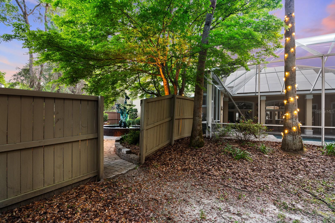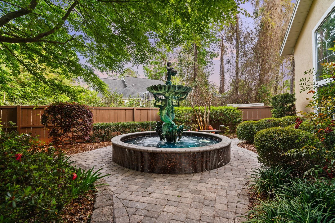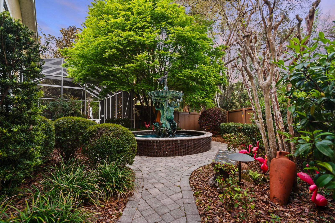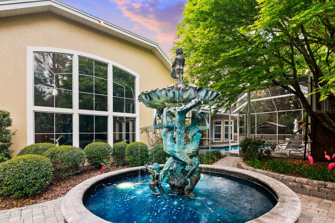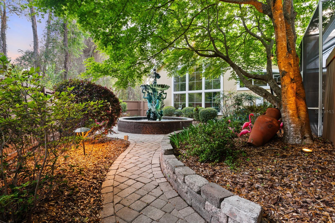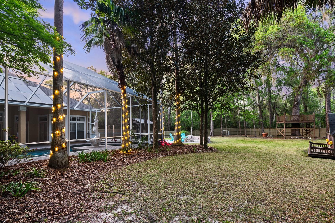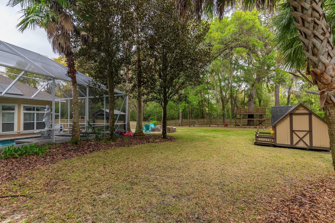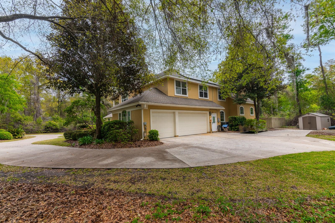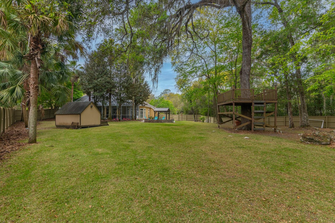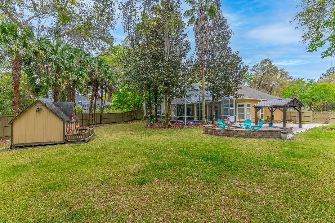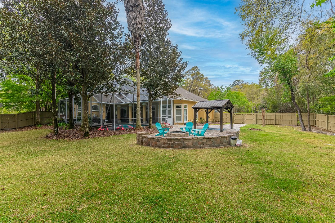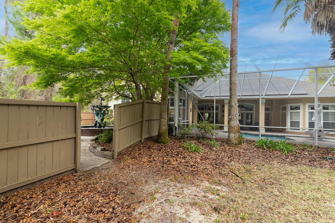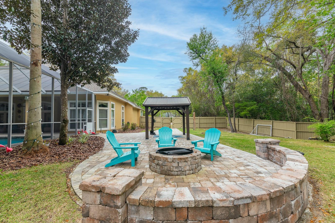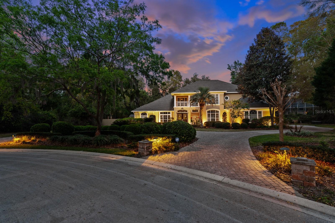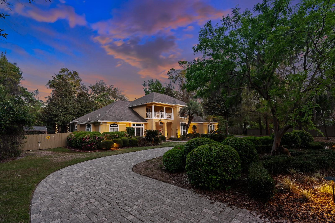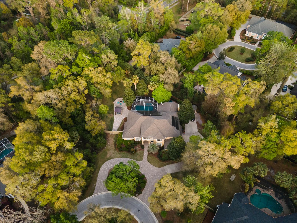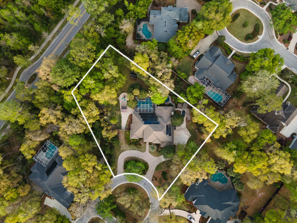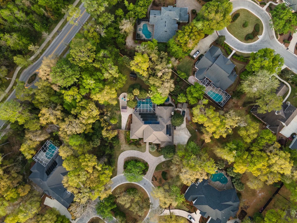3747 92nd Drive, GAINESVILLE, FL 32608
Property Photos
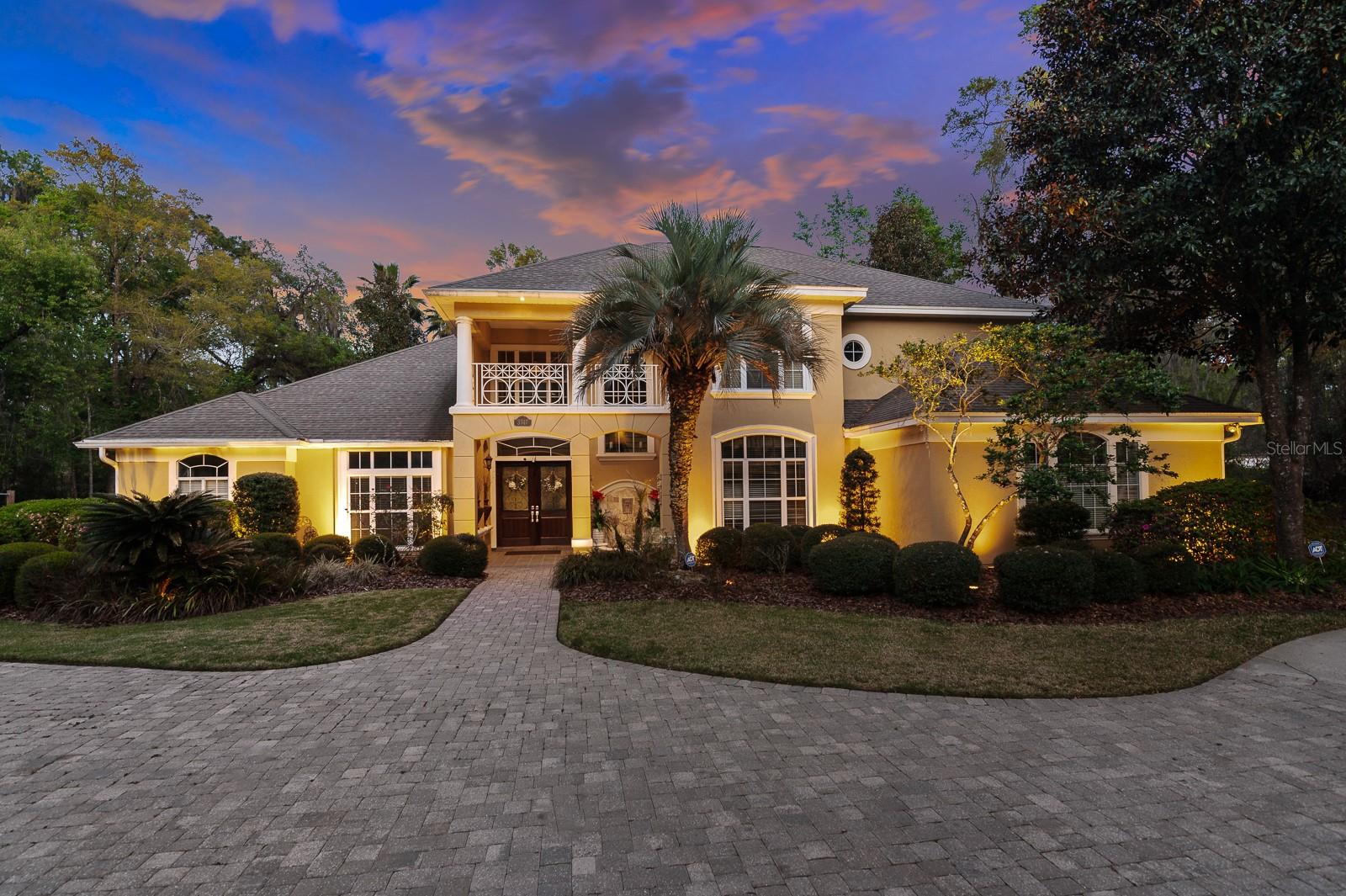
Would you like to sell your home before you purchase this one?
Priced at Only: $1,199,000
For more Information Call:
Address: 3747 92nd Drive, GAINESVILLE, FL 32608
Property Location and Similar Properties






- MLS#: GC529166 ( Residential )
- Street Address: 3747 92nd Drive
- Viewed: 51
- Price: $1,199,000
- Price sqft: $219
- Waterfront: No
- Year Built: 1999
- Bldg sqft: 5472
- Bedrooms: 5
- Total Baths: 5
- Full Baths: 4
- 1/2 Baths: 1
- Garage / Parking Spaces: 3
- Days On Market: 18
- Additional Information
- Geolocation: 29.62 / -82.4396
- County: ALACHUA
- City: GAINESVILLE
- Zipcode: 32608
- Subdivision: Haile Plantation
- Elementary School: Lawton M. Chiles Elementary Sc
- Middle School: Kanapaha Middle School AL
- High School: F. W. Buchholz High School AL
- Provided by: BHGRE THOMAS GROUP
- Contact: Gigi Tajalli
- 352-226-8228

- DMCA Notice
Description
Experience luxury living at this exquisite home set on .89 acres in the heart of Haile Plantation. The property welcomes you with a circular driveway, stunning water fountain, and grand entryway with gleaming doors and high ceilings. Marble floors lead you to a beautiful living room, adorned with coffered ceilings and a striking wall mural. The large dining room, complete with a bar area, overlooks a vast pool area with a jacuzzi and outdoor kitchen. With five bedrooms, four and a half baths, an office, exercise room, and playroom, this home is designed for comfort and style. Each bathroom has been meticulously remodeled. Downstairs features a master bedroom with a luxurious master bath, a study room with a half bath, and another guest bedroom with a private bath. The great room with vaulted ceilings boasts a butler counter leading to the breakfast area and kitchen, equipped with stainless steel top appliances. Upstairs, three additional bedrooms, two baths, an exercise room, and a TV room offers ample space for relaxation. The garden reveals a picturesque paved courtyard with a gorgeous water fountain, ideal for morning coffees, and expansive landscaping featuring a treehouse, a gazebo with pavers, and a fire pit, perfect for large gatherings. And don't miss the charming, sizable dollhousean enchanting touch to this luxurious estate.
Haile plantation offers a lifestyle with scenic walk trails, golf course community and Haile Village Center with restaurants and cute boutiques. Also you can enjoy farmers market every Saturday! A close distance to Celebration Point, access to I 75, Butler Plaza, University of Florida, Shands and VA Hospital
Description
Experience luxury living at this exquisite home set on .89 acres in the heart of Haile Plantation. The property welcomes you with a circular driveway, stunning water fountain, and grand entryway with gleaming doors and high ceilings. Marble floors lead you to a beautiful living room, adorned with coffered ceilings and a striking wall mural. The large dining room, complete with a bar area, overlooks a vast pool area with a jacuzzi and outdoor kitchen. With five bedrooms, four and a half baths, an office, exercise room, and playroom, this home is designed for comfort and style. Each bathroom has been meticulously remodeled. Downstairs features a master bedroom with a luxurious master bath, a study room with a half bath, and another guest bedroom with a private bath. The great room with vaulted ceilings boasts a butler counter leading to the breakfast area and kitchen, equipped with stainless steel top appliances. Upstairs, three additional bedrooms, two baths, an exercise room, and a TV room offers ample space for relaxation. The garden reveals a picturesque paved courtyard with a gorgeous water fountain, ideal for morning coffees, and expansive landscaping featuring a treehouse, a gazebo with pavers, and a fire pit, perfect for large gatherings. And don't miss the charming, sizable dollhousean enchanting touch to this luxurious estate.
Haile plantation offers a lifestyle with scenic walk trails, golf course community and Haile Village Center with restaurants and cute boutiques. Also you can enjoy farmers market every Saturday! A close distance to Celebration Point, access to I 75, Butler Plaza, University of Florida, Shands and VA Hospital
Payment Calculator
- Principal & Interest -
- Property Tax $
- Home Insurance $
- HOA Fees $
- Monthly -
For a Fast & FREE Mortgage Pre-Approval Apply Now
Apply Now
 Apply Now
Apply NowFeatures
Building and Construction
- Builder Name: Barry Bullard
- Covered Spaces: 0.00
- Exterior Features: Courtyard, Garden, Irrigation System, Other, Outdoor Grill, Sidewalk
- Flooring: Marble, Tile, Wood
- Living Area: 4167.00
- Other Structures: Gazebo, Outdoor Kitchen, Shed(s), Storage
- Roof: Shingle
School Information
- High School: F. W. Buchholz High School-AL
- Middle School: Kanapaha Middle School-AL
- School Elementary: Lawton M. Chiles Elementary School-AL
Garage and Parking
- Garage Spaces: 3.00
- Open Parking Spaces: 0.00
- Parking Features: Circular Driveway, Driveway, Golf Cart Parking, Other
Eco-Communities
- Pool Features: In Ground
- Water Source: Public
Utilities
- Carport Spaces: 0.00
- Cooling: Central Air
- Heating: Central, Natural Gas
- Pets Allowed: Cats OK, Dogs OK
- Sewer: Public Sewer
- Utilities: Natural Gas Connected, Propane, Public, Underground Utilities
Finance and Tax Information
- Home Owners Association Fee: 77.76
- Insurance Expense: 0.00
- Net Operating Income: 0.00
- Other Expense: 0.00
- Tax Year: 2024
Other Features
- Appliances: Cooktop, Dishwasher, Disposal, Dryer, Electric Water Heater, Microwave, Range, Refrigerator, Washer, Wine Refrigerator
- Association Name: Haile Plantation West
- Country: US
- Interior Features: Built-in Features, Ceiling Fans(s), Coffered Ceiling(s), Crown Molding, Dry Bar, High Ceilings, Kitchen/Family Room Combo, L Dining, Open Floorplan, Primary Bedroom Main Floor, Skylight(s), Split Bedroom, Thermostat, Tray Ceiling(s), Vaulted Ceiling(s), Walk-In Closet(s), Wet Bar
- Legal Description: HAILE PLANTATION UNIT 34 PH 1 PB T-75 LOT 10 OR 3934/0950
- Levels: Two
- Area Major: 32608 - Gainesville
- Occupant Type: Owner
- Parcel Number: 06860-341-010
- View: Garden, Pool
- Views: 51
- Zoning Code: PD
Similar Properties
Nearby Subdivisions
Brighton Park
Brytan
Brytan Ph 1
Country Club Estates
Country Club Manor
Country Club West
Eloise Gardens Ph 2
Finley Woods
Finley Woods Ph 1b
Finley Woods Ph 1c
Garison Way Ph 1
Garison Way Ph 2
Grand Preserve At Kanapaha
Greenleaf
Haile Forest
Haile Plantation
Haystack Rep
Hickory Forest
Hpmatthews Grant
Hpplantation Villas 15
Kenwood
Longleaf
Lugano Ph 2 Pb 34 Pg 93
Lugano Ph 3 Pb 37 Pg 54
Mackey Hudson Tract
Mentone Cluster Dev Ph 1
Mentone Cluster Ph 8
Mentone Cluster Ph Iv
Oakmont
Oakmont Ph 1
Oakmont Ph 2 Pb 32 Pg 30
Oakmont Ph 3 Pb 35 Pg 60
Oakmont Ph 4 Pb 36 Pg 83
Oakmont Phase 1
Oaks Preserve
Other
Ricelands Sub
Stillwinds Cluster Ph Iii
Thousand Oaks
Tower24
Wilds Plantation
Willow Oak Plantation



