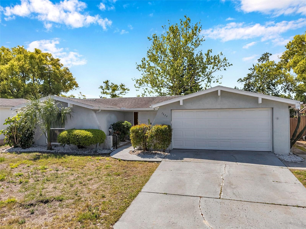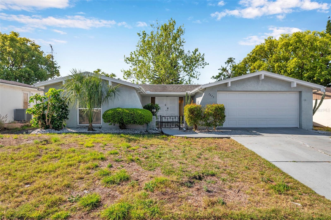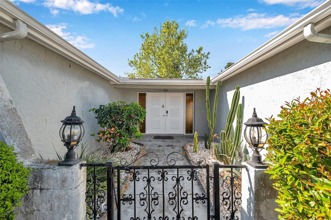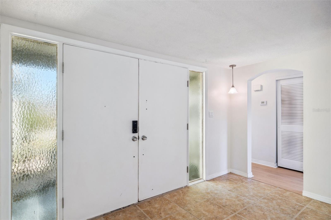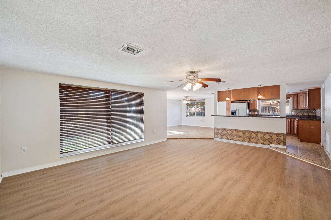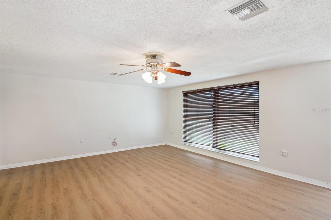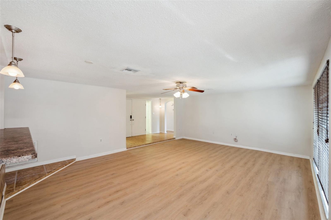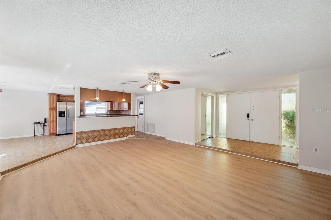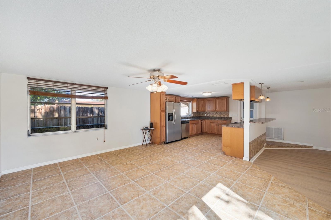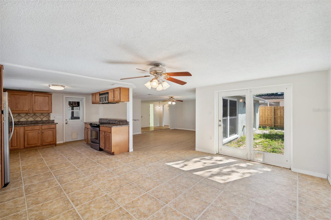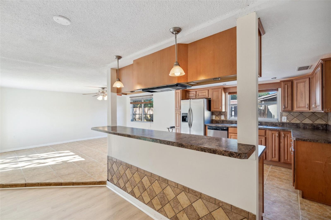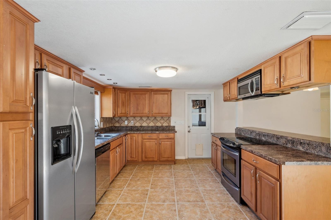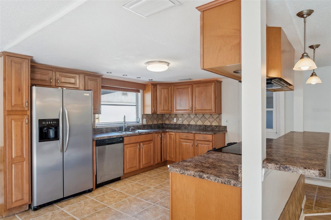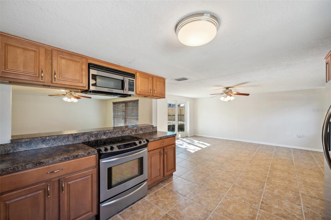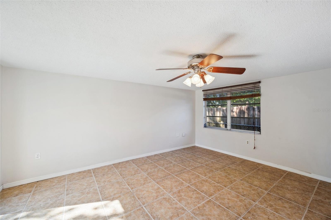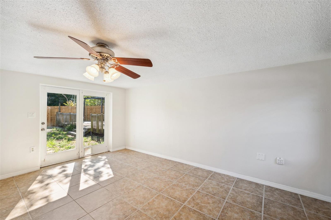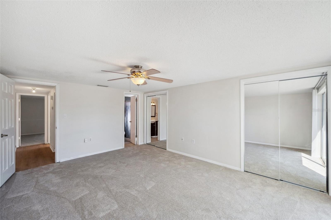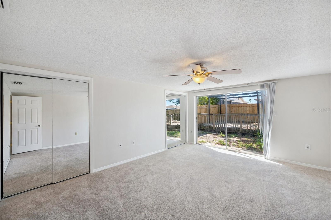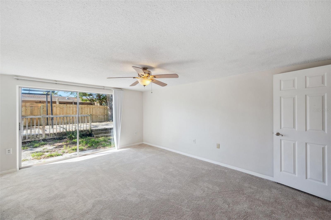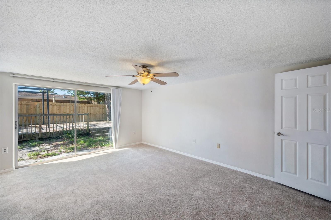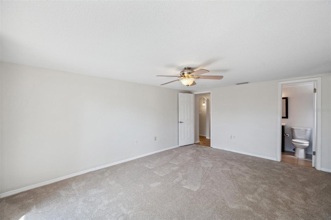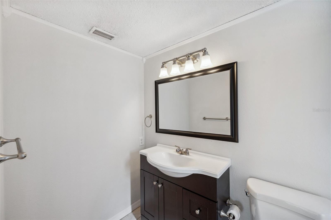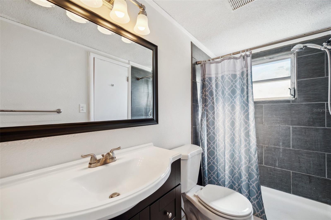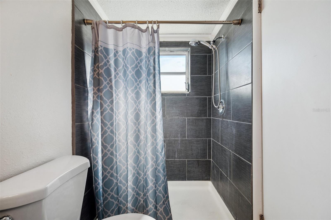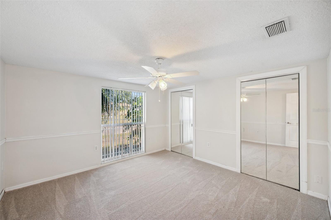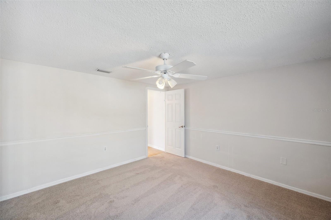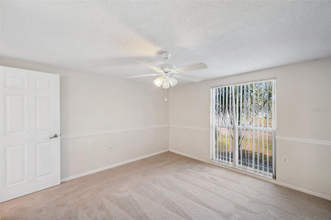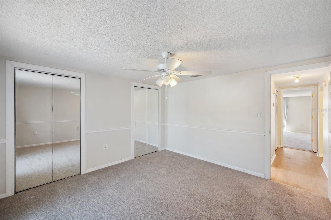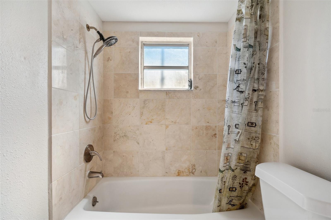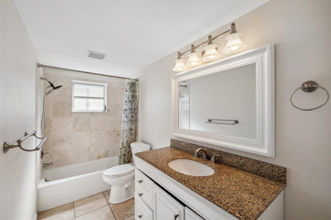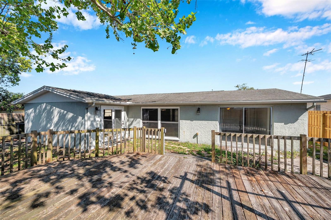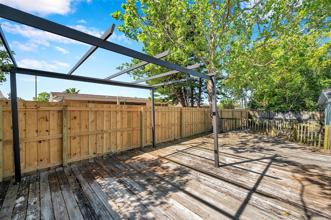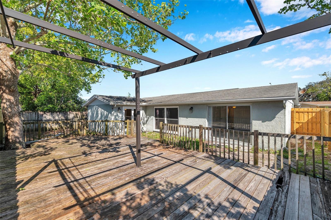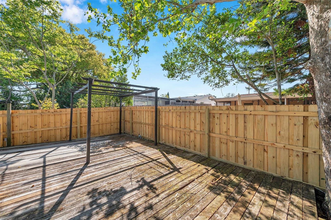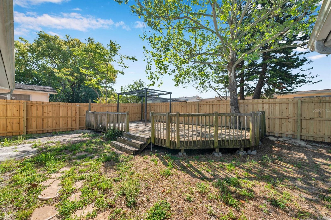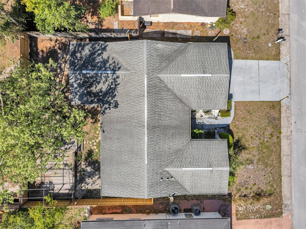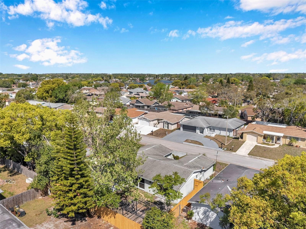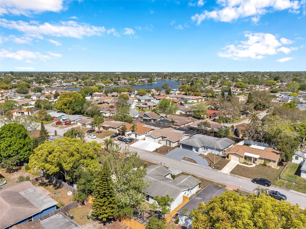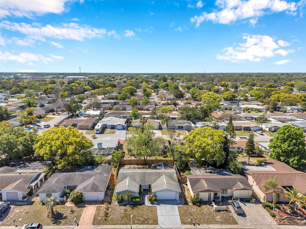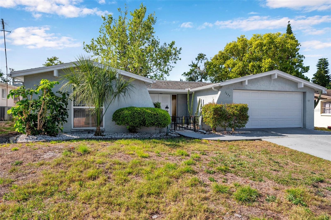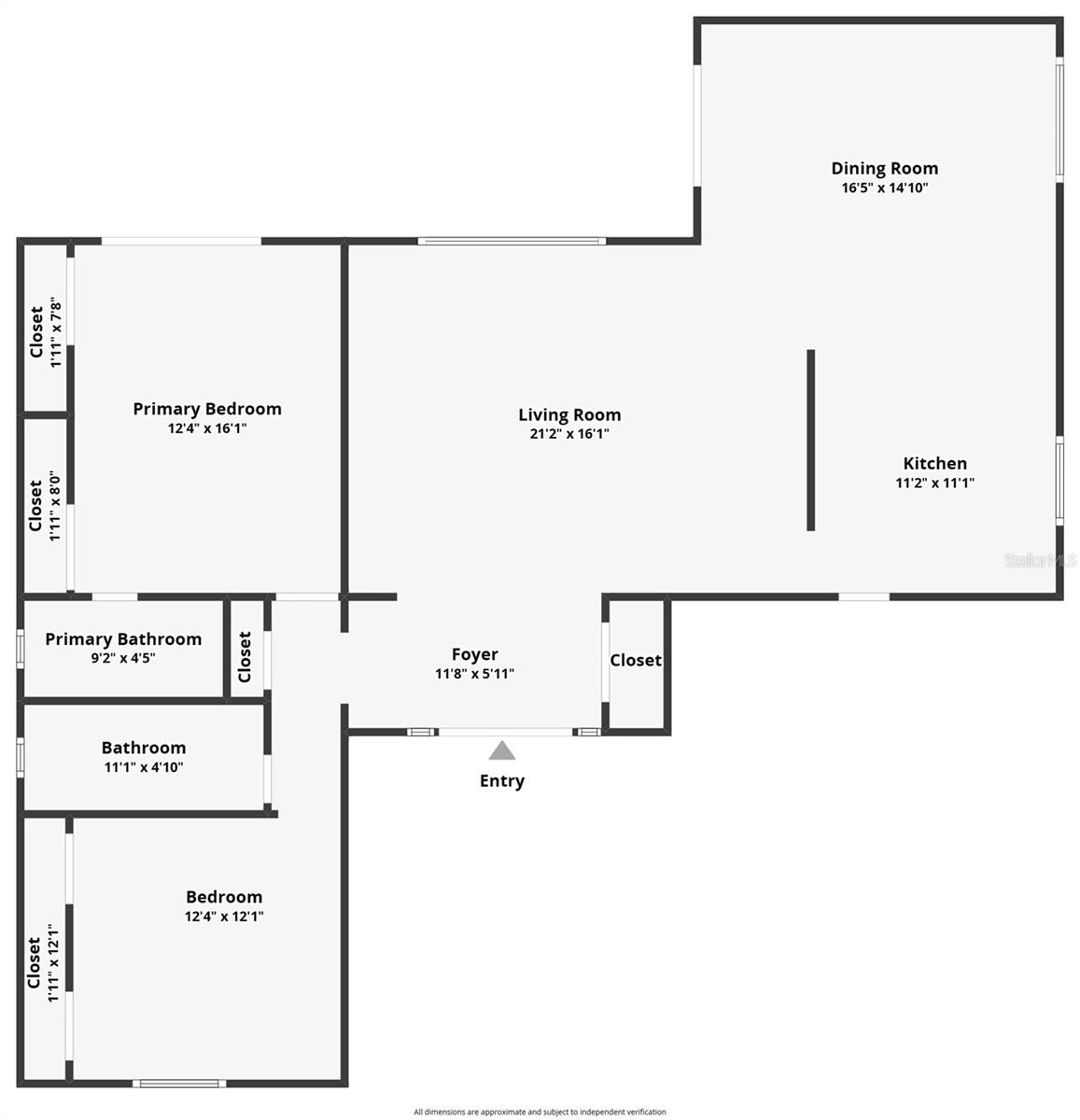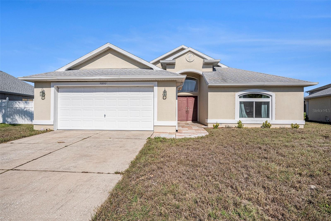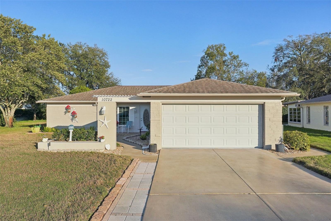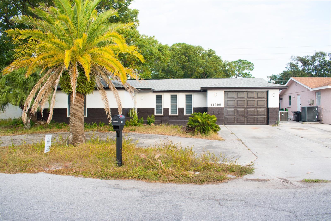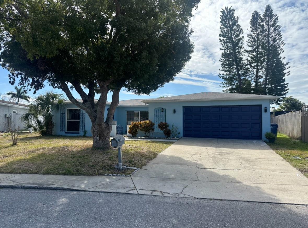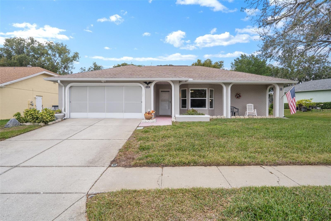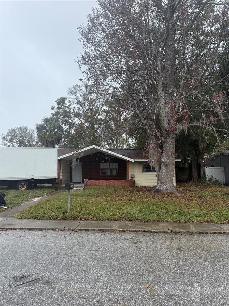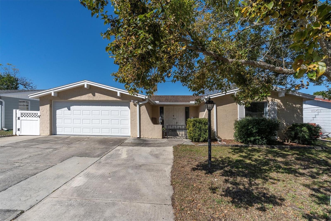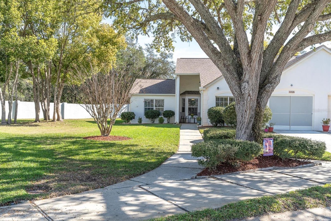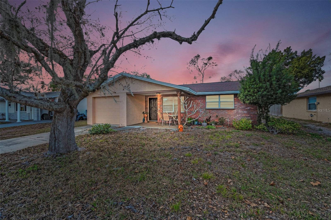7824 Blackstone Drive, PORT RICHEY, FL 34668
Property Photos
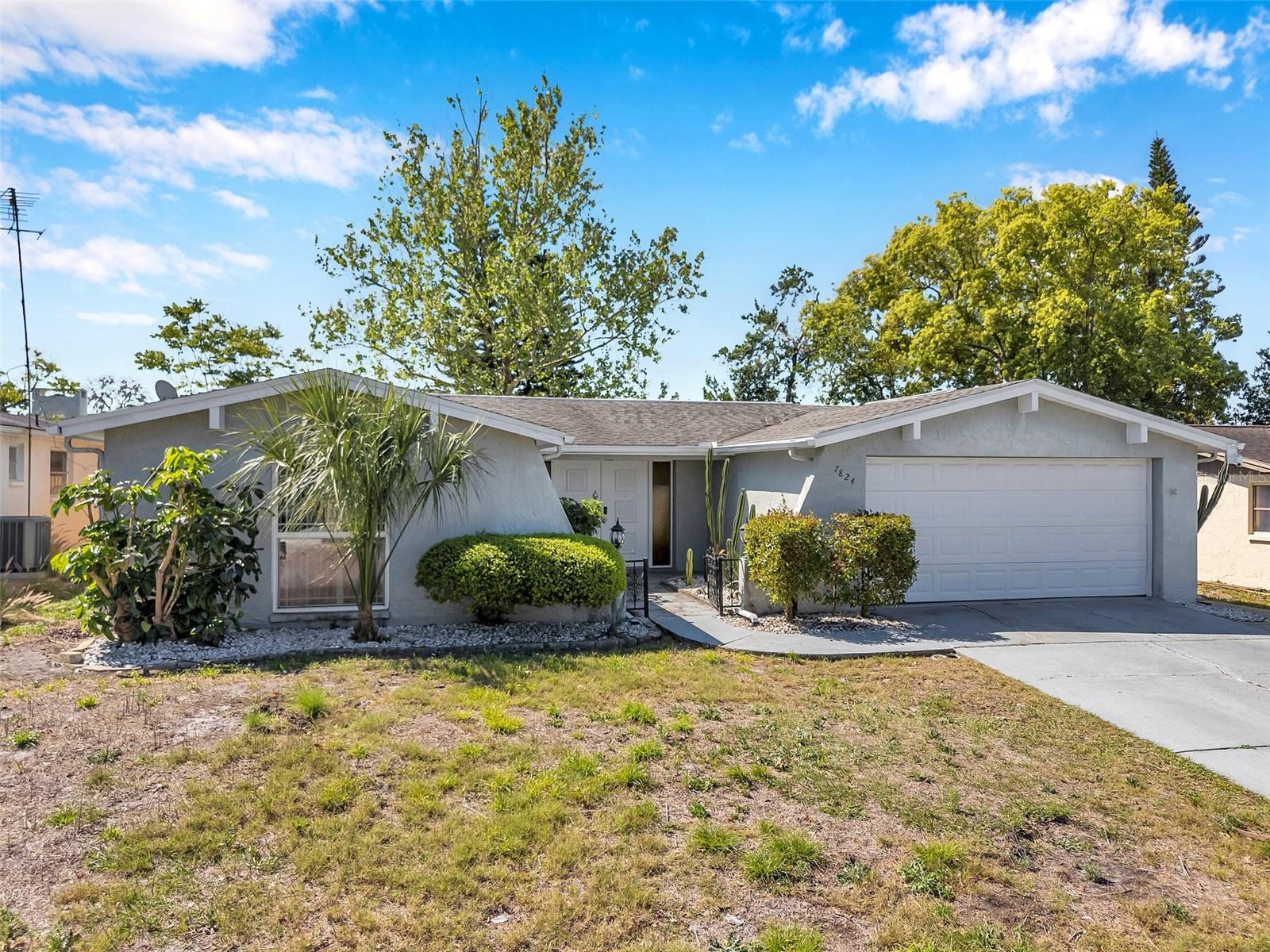
Would you like to sell your home before you purchase this one?
Priced at Only: $280,000
For more Information Call:
Address: 7824 Blackstone Drive, PORT RICHEY, FL 34668
Property Location and Similar Properties






- MLS#: TB8367280 ( Residential )
- Street Address: 7824 Blackstone Drive
- Viewed: 10
- Price: $280,000
- Price sqft: $137
- Waterfront: No
- Year Built: 1979
- Bldg sqft: 2048
- Bedrooms: 2
- Total Baths: 2
- Full Baths: 2
- Garage / Parking Spaces: 2
- Days On Market: 5
- Additional Information
- Geolocation: 28.2927 / -82.685
- County: PASCO
- City: PORT RICHEY
- Zipcode: 34668
- Subdivision: Regency Park
- Elementary School: Fox Hollow Elementary PO
- Middle School: Bayonet Point Middle PO
- High School: Fivay High PO
- Provided by: COASTAL PROPERTIES GROUP INTERNATIONAL
- Contact: Christina Probeyahn
- 727-493-1555

- DMCA Notice
Description
Step through the inviting double door entry and immediately feel at home in this beautifully refreshed residence. Bathed in natural light, the open and spacious living room features brand new luxury vinyl flooring, creating an elegant yet welcoming atmosphere perfect for entertaining or relaxing after a busy day.
Make your way into the heart of the homethe large kitchen complete with stylish cabinetry, ample countertop space, and a convenient breakfast bar overlooking the dining and family areas. Imagine weekend breakfasts or evening gatherings, effortlessly flowing between cooking, dining, and leisure.
Each bedroom has been thoughtfully updated with plush, brand new carpeting, offering a cozy retreat. Freshly painted interiors throughout the home provide a clean, contemporary backdrop, ready for your personal touches.
Step outside and find yourself on the spacious wood deck, perfectly set within the fenced backyard. It's an ideal spot for morning coffee, weekend barbecues, or simply relaxing under the open sky.
Conveniently located near shopping, dining, and schools, this beautifully updated home combines comfort and practicality with a warm, inviting feelwaiting for you to make it your own.
Description
Step through the inviting double door entry and immediately feel at home in this beautifully refreshed residence. Bathed in natural light, the open and spacious living room features brand new luxury vinyl flooring, creating an elegant yet welcoming atmosphere perfect for entertaining or relaxing after a busy day.
Make your way into the heart of the homethe large kitchen complete with stylish cabinetry, ample countertop space, and a convenient breakfast bar overlooking the dining and family areas. Imagine weekend breakfasts or evening gatherings, effortlessly flowing between cooking, dining, and leisure.
Each bedroom has been thoughtfully updated with plush, brand new carpeting, offering a cozy retreat. Freshly painted interiors throughout the home provide a clean, contemporary backdrop, ready for your personal touches.
Step outside and find yourself on the spacious wood deck, perfectly set within the fenced backyard. It's an ideal spot for morning coffee, weekend barbecues, or simply relaxing under the open sky.
Conveniently located near shopping, dining, and schools, this beautifully updated home combines comfort and practicality with a warm, inviting feelwaiting for you to make it your own.
Payment Calculator
- Principal & Interest -
- Property Tax $
- Home Insurance $
- HOA Fees $
- Monthly -
For a Fast & FREE Mortgage Pre-Approval Apply Now
Apply Now
 Apply Now
Apply NowFeatures
Building and Construction
- Covered Spaces: 0.00
- Exterior Features: Private Mailbox, Sliding Doors
- Fencing: Fenced
- Flooring: Carpet, Ceramic Tile, Luxury Vinyl
- Living Area: 1512.00
- Roof: Shingle
School Information
- High School: Fivay High-PO
- Middle School: Bayonet Point Middle-PO
- School Elementary: Fox Hollow Elementary-PO
Garage and Parking
- Garage Spaces: 2.00
- Open Parking Spaces: 0.00
Eco-Communities
- Water Source: Public
Utilities
- Carport Spaces: 0.00
- Cooling: Central Air
- Heating: Central
- Pets Allowed: Yes
- Sewer: Public Sewer
- Utilities: Electricity Connected
Finance and Tax Information
- Home Owners Association Fee: 0.00
- Insurance Expense: 0.00
- Net Operating Income: 0.00
- Other Expense: 0.00
- Tax Year: 2024
Other Features
- Appliances: Cooktop, Dishwasher, Disposal, Microwave, Refrigerator
- Country: US
- Interior Features: Ceiling Fans(s), Open Floorplan
- Legal Description: REGENCY PARK UNIT 14 PB 16 PGS 43 & 44 LOT 2247
- Levels: One
- Area Major: 34668 - Port Richey
- Occupant Type: Vacant
- Parcel Number: 22-25-16-076M-00002-2470
- Views: 10
- Zoning Code: R3
Similar Properties
Nearby Subdivisions
Aristida Ph 02b
Bay Park Estates
Bayou Vista
Bayou Vista Sub
Bear Creek Sub
Behms Sub
Brown Acres
C F Yorks Replat Of H R Nicks
Coopers Sub
Coventry
Davis Sub
Driftwood Village
Driftwood Village 1st Add
Driftwood Village First Add
Embassy Hills
Executive Woods
Forest Lake Estates
Forestwood
Golden Acres
Gulf Highlands
Harbor Isles
Harborpointe
Hayward Miles Sub
Heritage Village
Holiday Hill
Holiday Hill Estates
Indian Trace
Jasmine Lakes
Jasmine Lakes Sub
Jasmine Lakes Un 5 D
Jasmine Trails
Jasmine Trails Ph 04
Marthas Vineyard
N/a
Not Applicable
Not In Hernando
Not On List
Orchards Radcliffe Condo
Orchid Lake Village
Orchid Lake Village East
Palm Lake
Palm Sub
Palm Terrace Estates
Palm Terrace Gardens
Regency Park
Richey Cove First Add
Ridge Crest Gardens
San Clemente East
San Clemente Village
Schroters Point
Temple Terrace
The Lakes
Timber Oaks
Timber Oaks San Clemente Villa
Trailer Haven
Unplatted
West Port
West Port Sub



