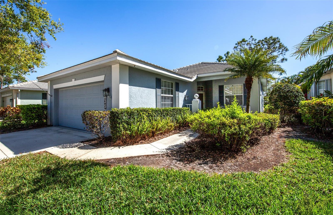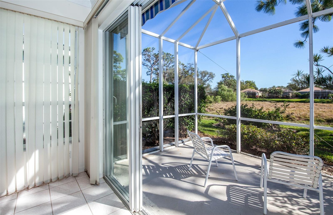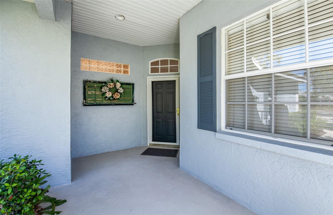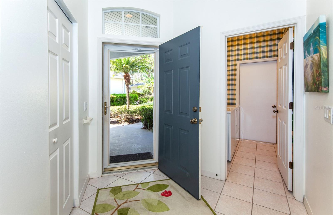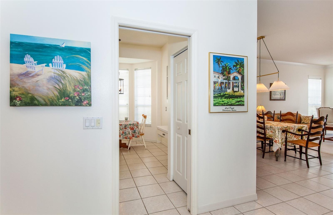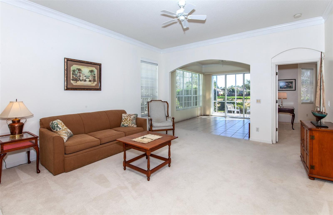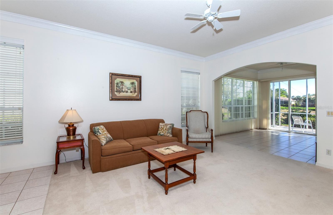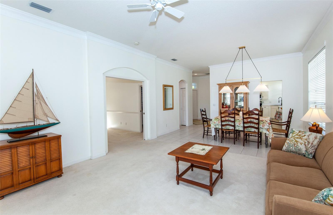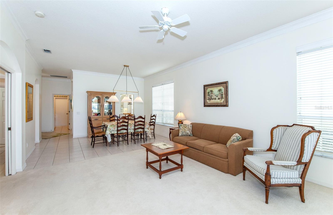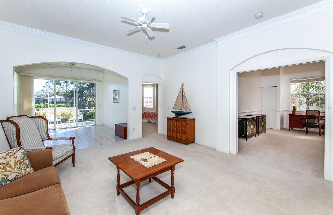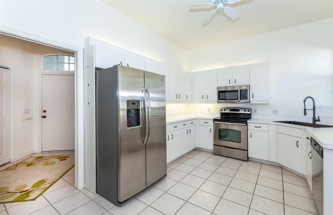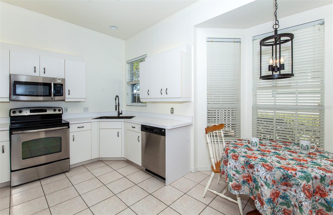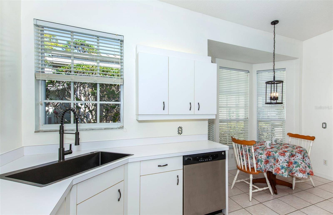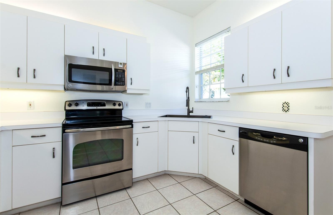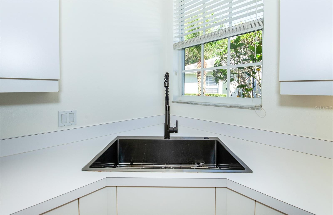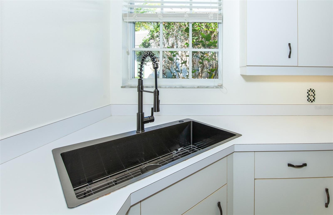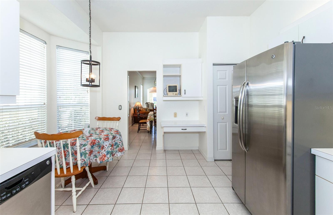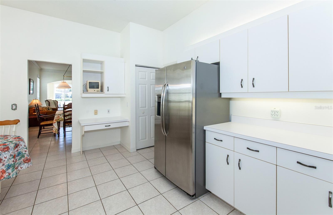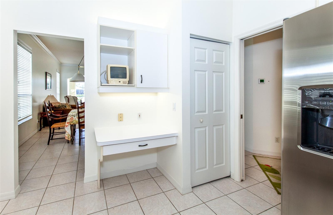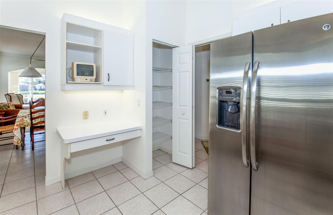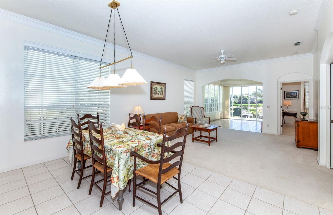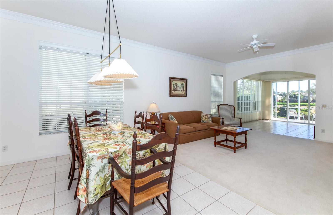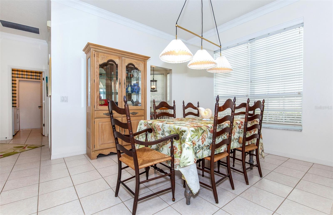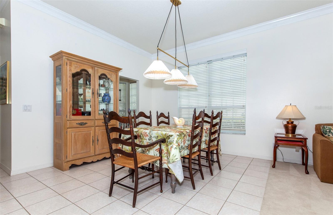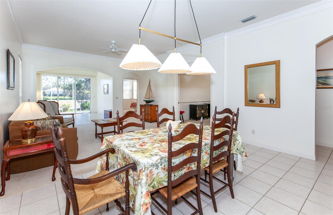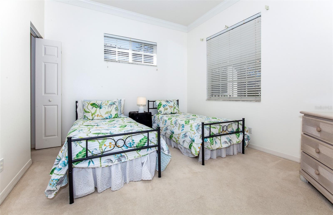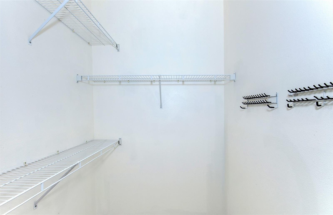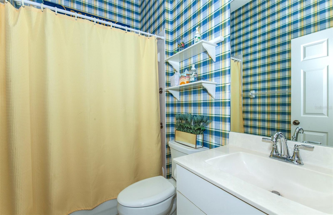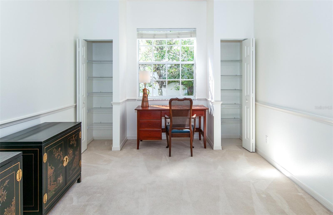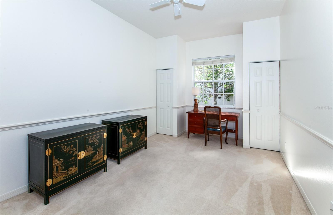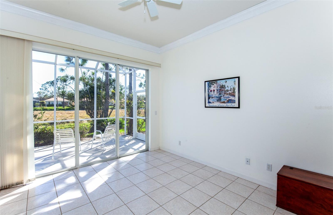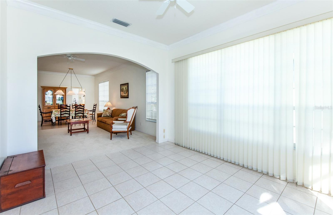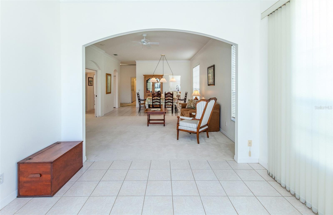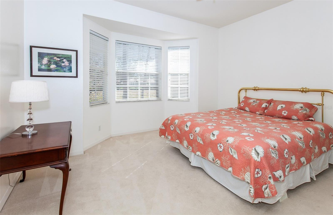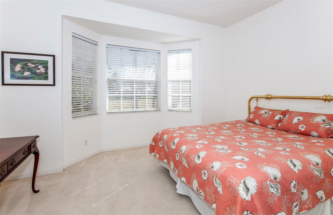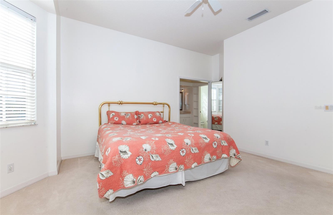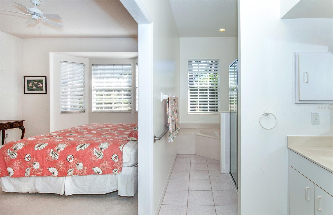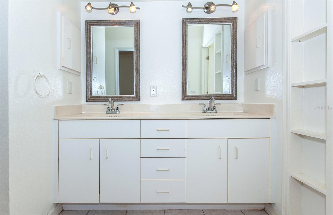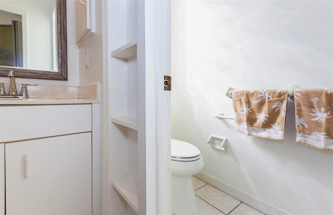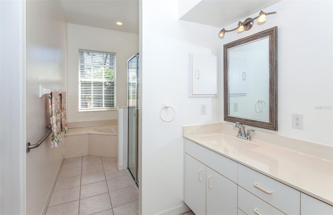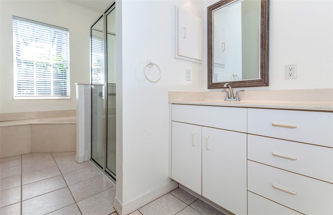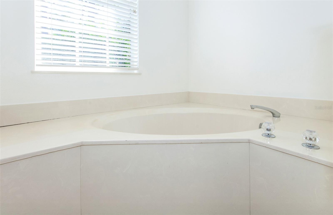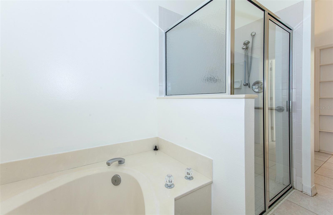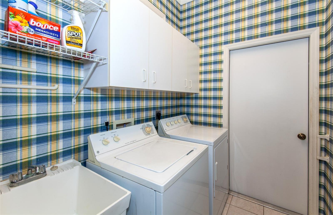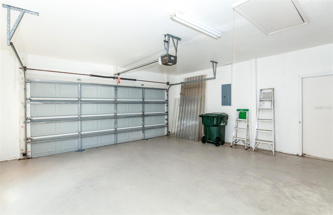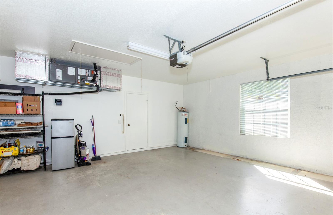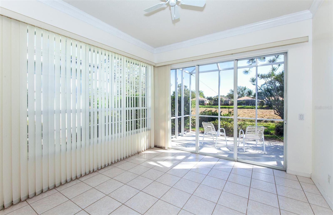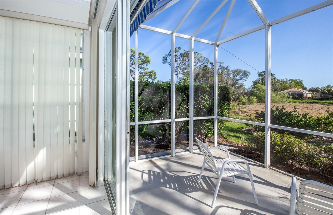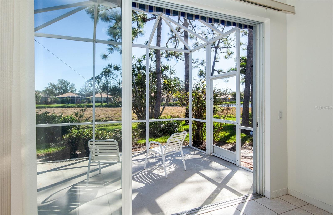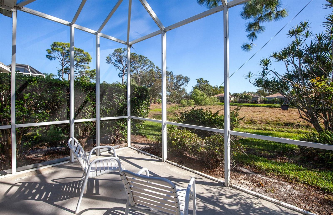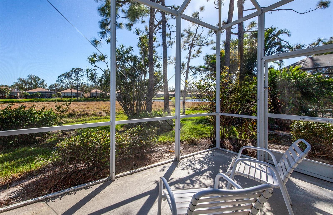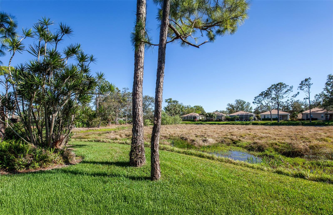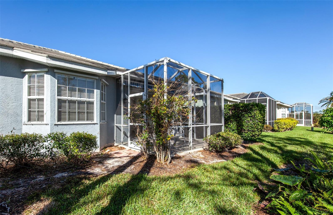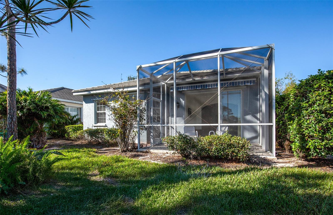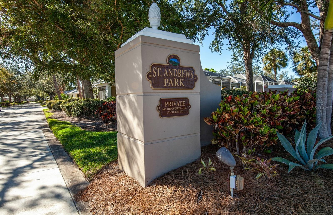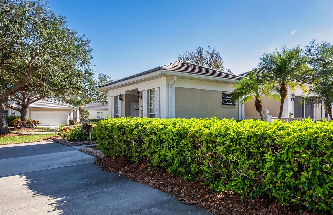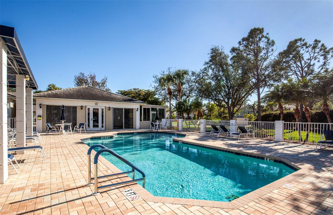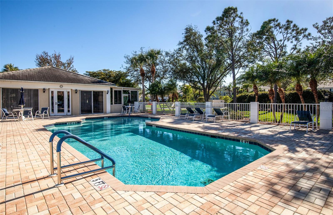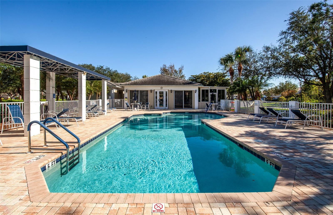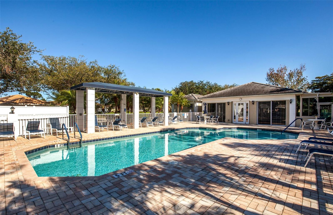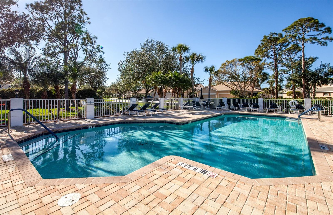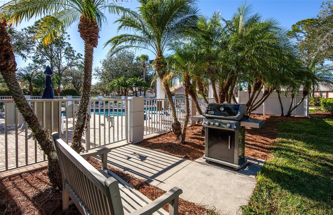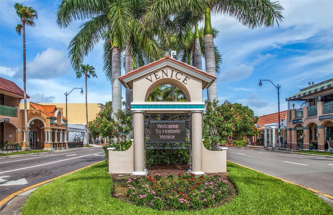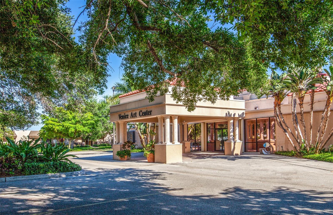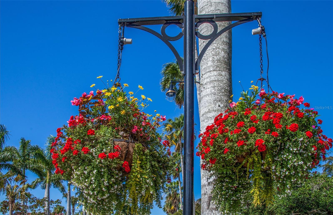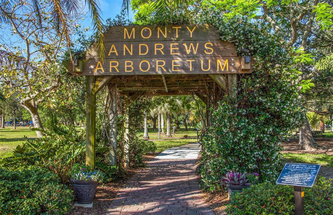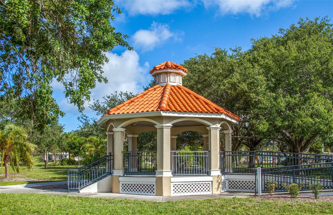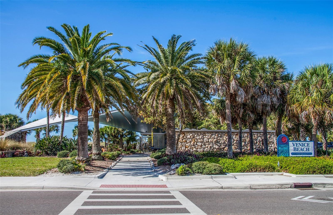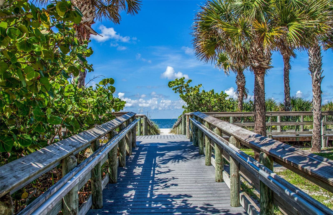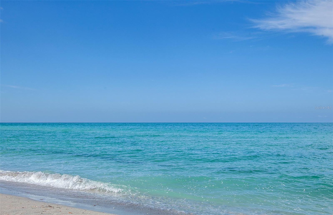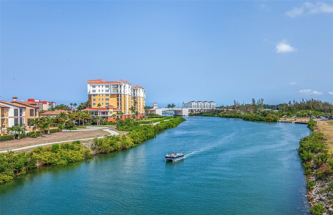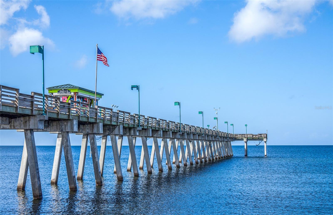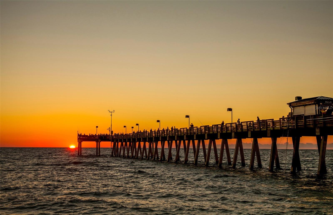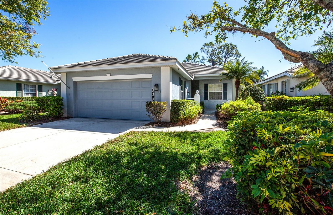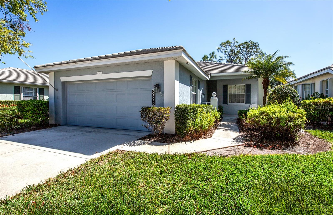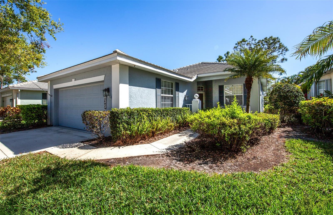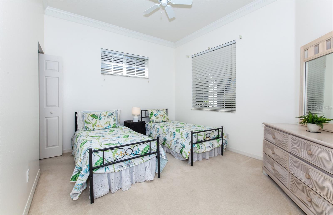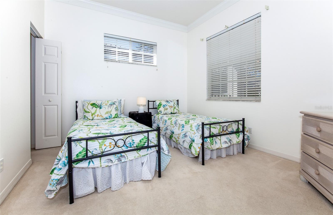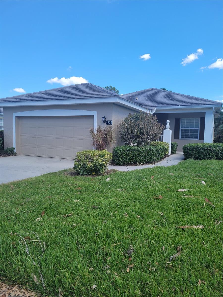835 Chalmers Drive 835, VENICE, FL 34293
Property Photos
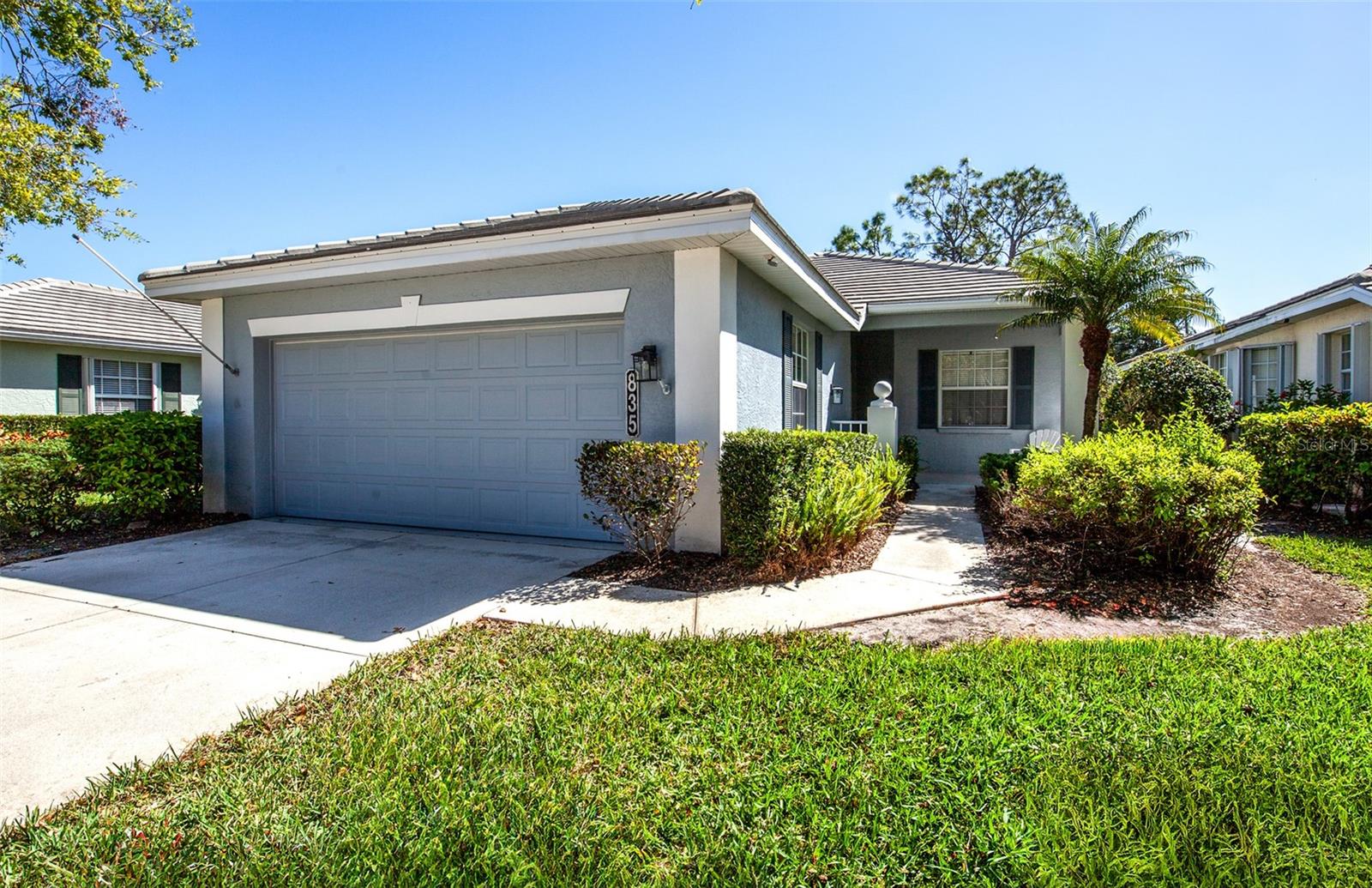
Would you like to sell your home before you purchase this one?
Priced at Only: $329,000
For more Information Call:
Address: 835 Chalmers Drive 835, VENICE, FL 34293
Property Location and Similar Properties






- MLS#: N6137675 ( Residential )
- Street Address: 835 Chalmers Drive 835
- Viewed: 29
- Price: $329,000
- Price sqft: $134
- Waterfront: No
- Year Built: 2000
- Bldg sqft: 2449
- Bedrooms: 3
- Total Baths: 2
- Full Baths: 2
- Garage / Parking Spaces: 2
- Days On Market: 36
- Additional Information
- Geolocation: 27.0771 / -82.3605
- County: SARASOTA
- City: VENICE
- Zipcode: 34293
- Subdivision: Patios 03 Of St Andrews Park A
- Elementary School: Taylor Ranch Elementary
- Middle School: Venice Area Middle
- High School: Venice Senior High
- Provided by: BERKSHIRE HATHAWAY HOMESERVICES FLORIDA REALTY
- Contact: Bill Sweeney
- 941-207-5055

- DMCA Notice
Description
PRICE REDUCTION!!! Welcome to the paradise of a maintenance free stand alone villa in St Andrews Park at Plantation Golf and Country Club! Your new home is perfect for the comfort of you and your guests. Located in a quiet shaded neighborhood and boasts an open space living area of living/dining room, 3 bedrooms, 2 bath, a Florida room and 2 car garage. The split bedroom layout with the primary bedroom that has walk in closet, ensuite bath with double vanity, soaking tub and separate shower. The guest bedroom also has a walk in closet. The second bath features a comfortable tub with shower. The 3rd bedroom is currently used as den and office. The lighting fixtures have updated throughout and the interior is freshly painted!! The Air Conditioning System was replaced in January (2025) and the Roof in 2022. Short walk to the large community pool and clubhouse where you can make new friends and enjoy the Florida sunshine. Plantation Golf & Country Club is available for membership with several optional levels which includes 2 18 hole Championship Golf Courses, 13 Tennis Courts, 6 Pickleball Courts, Bocce, Junior Olympic Swimming Pool with Tiki Bar, Full service Restaurant and many member activities throughout the year. A short drive to historic downtown Venice shops and restaurants, restaurants, Venice Theatre, Community Center, library, Wellen Park Town Center, Venice Beach, and the Atlanta Braves Spring Training Facility. Call for your personal showing.
Description
PRICE REDUCTION!!! Welcome to the paradise of a maintenance free stand alone villa in St Andrews Park at Plantation Golf and Country Club! Your new home is perfect for the comfort of you and your guests. Located in a quiet shaded neighborhood and boasts an open space living area of living/dining room, 3 bedrooms, 2 bath, a Florida room and 2 car garage. The split bedroom layout with the primary bedroom that has walk in closet, ensuite bath with double vanity, soaking tub and separate shower. The guest bedroom also has a walk in closet. The second bath features a comfortable tub with shower. The 3rd bedroom is currently used as den and office. The lighting fixtures have updated throughout and the interior is freshly painted!! The Air Conditioning System was replaced in January (2025) and the Roof in 2022. Short walk to the large community pool and clubhouse where you can make new friends and enjoy the Florida sunshine. Plantation Golf & Country Club is available for membership with several optional levels which includes 2 18 hole Championship Golf Courses, 13 Tennis Courts, 6 Pickleball Courts, Bocce, Junior Olympic Swimming Pool with Tiki Bar, Full service Restaurant and many member activities throughout the year. A short drive to historic downtown Venice shops and restaurants, restaurants, Venice Theatre, Community Center, library, Wellen Park Town Center, Venice Beach, and the Atlanta Braves Spring Training Facility. Call for your personal showing.
Payment Calculator
- Principal & Interest -
- Property Tax $
- Home Insurance $
- HOA Fees $
- Monthly -
For a Fast & FREE Mortgage Pre-Approval Apply Now
Apply Now
 Apply Now
Apply NowFeatures
Building and Construction
- Covered Spaces: 0.00
- Exterior Features: Awning(s), Sliding Doors
- Flooring: Carpet, Ceramic Tile
- Living Area: 1860.00
- Roof: Tile
Land Information
- Lot Features: Landscaped, Near Golf Course, Paved, Private
School Information
- High School: Venice Senior High
- Middle School: Venice Area Middle
- School Elementary: Taylor Ranch Elementary
Garage and Parking
- Garage Spaces: 2.00
- Open Parking Spaces: 0.00
Eco-Communities
- Water Source: Public
Utilities
- Carport Spaces: 0.00
- Cooling: Central Air
- Heating: Electric
- Pets Allowed: Cats OK, Dogs OK
- Sewer: Public Sewer
- Utilities: Cable Available, Sewer Connected, Street Lights, Water Connected
Amenities
- Association Amenities: Clubhouse, Pool
Finance and Tax Information
- Home Owners Association Fee Includes: Pool, Maintenance Grounds, Pest Control
- Home Owners Association Fee: 0.00
- Insurance Expense: 0.00
- Net Operating Income: 0.00
- Other Expense: 0.00
- Tax Year: 2024
Other Features
- Appliances: Dishwasher, Disposal, Dryer, Electric Water Heater, Exhaust Fan, Microwave, Range, Refrigerator, Washer
- Association Name: Capri Property Management/Angela
- Association Phone: 941-412-0449
- Country: US
- Furnished: Negotiable
- Interior Features: Cathedral Ceiling(s), Ceiling Fans(s), Living Room/Dining Room Combo, Primary Bedroom Main Floor, Split Bedroom, Walk-In Closet(s)
- Legal Description: UNIT 835 THE PATIOS 3 OF ST ANDREWS PARK AT THE PLANTATION
- Levels: One
- Area Major: 34293 - Venice
- Occupant Type: Vacant
- Parcel Number: 0441032003
- Style: Florida
- Unit Number: 835
- View: Garden
- Views: 29
- Zoning Code: RSF2
Similar Properties
Nearby Subdivisions
0981 South Venice
Acreage
Antigua At Wellen Park
Antiguawellen Park
Antiguawellen Pk
Augusta Villas At Plan
Augusta Villas At Plantation
Augusta Villas At The Plantati
Bermuda Club East At Plantatio
Bermuda Club West At Plantatio
Brightmore At Wellen Park
Brightmorewellen Pk Phs 1a1c
Buckingham Meadows 02 St Andre
Buckingham Meadows Iist Andrew
Buckingham Meadows St Andrews
Cambridge Mews Of St Andrews
Chestnut Creek Manors
Circle Woods Of Venice 1
Circle Woods Of Venice 2
Clubside Villas
Cove Pointe
Everly At Wellen Park
Everlywellen Park
Fairway Village Ph 3
Florida Tropical Homesites Li
Governors Green
Gran Paradiso
Gran Paradiso Villas I At Gra
Gran Paradiso Villas Ii
Gran Paradiso Ph 1
Gran Paradiso Ph 4c
Gran Paradiso Ph 8
Gran Place
Grand Palm
Grand Palm By Neal Communities
Grand Palm Ph 1a
Grand Palm Ph 1a A
Grand Palm Ph 1aa
Grand Palm Ph 1b
Grand Palm Ph 1c B
Grand Palm Ph 1ca
Grand Palm Ph 2a D 2a E
Grand Palm Ph 2b
Grand Palm Ph 2c
Grand Palm Ph 3a
Grand Palm Ph 3a A
Grand Palm Ph 3a B
Grand Palm Ph 3aa
Grand Palm Ph 3b
Grand Palm Ph 3c
Grand Palm Phase 1a
Grand Palm Phase 2b
Grand Palm Phase 3c
Grand Palm Phases 2a D 2a E
Grassy Oaks
Gulf View Estates
Hampton Mews St Andrews East A
Harrington Lake
Heathers Two
Heron Lakes
Heron Shores
Hourglass Lakes Ph 1
Hourglass Lakes Ph 2
Islandwalk
Islandwalk At The West Village
Islandwalk At West Villages
Islandwalk At West Villages Ph
Islandwalkthe West Vlgs Ph 3
Islandwalkthe West Vlgs Ph 3d
Islandwalkthe West Vlgs Ph 5
Islandwalkthe West Vlgs Ph 6
Islandwalkthe West Vlgs Ph 7
Islandwalkthe West Vlgs Ph 8
Islandwalkwest Vlgs Ph 1a
Islandwalkwest Vlgs Ph 2d
Islandwalkwest Vlgs Ph 3a 3
Islandwalkwest Vlgs Ph 4
Jacaranda C C Villas
Jacaranda Country Club West Vi
Jacaranda Heights
Japanese Gardens Mhp
Kenwood Glen 1 Of St Andrews E
Kenwood Glen 2 Of St. Andrews
Lake Of The Woods
Lakes Of Jacaranda
Lakespur At Wellen Park
Lakespur Wellen Park
Lakespurwellen Park
Lakespurwellen Pk
Lakespurwellen Pk Ph 3
Links Preserve Ii Of St Andrew
Lynwood Glen
Meadow Run At Jacaranda
Myrtle Trace At Plan
Myrtle Trace At Plantation
Myrtle Trace At The Plantation
North Port
Not Applicable
Oasis
Oasiswest Vlgs Ph 1
Oasiswest Vlgs Ph 2
Palmera At Wellen Park
Park Estates
Patios 03 Of St Andrews Park A
Pennington Place
Plamore Sub
Plantation Lakes
Plantation The
Plantation Woods
Preservewest Villages Ph 1
Preservewest Vlgs Ph 1
Preservewest Vlgs Ph 2
Quail Lake
Rapalo
Saint George
Sarasota Ranch Estates
Solstice
Solstice At Wellen Park
Solstice Ph 1
Solstice Ph One
South Venice
Southwood
Southwood Sec A
Southwood Sec B
Southwood Sec C
Southwood Sec D
Stratford Glenn St Andrews Par
Sunstone At Wellen Park
Sunstone Lakeside At Wellen Pa
Sunstone Village F5 Ph 1a 1b
Sweetwater Villas At Southwood
Tarpon Point
Terrace Villas St Andrews Park
Terraces Villas St Andrews Par
The Lakes Of Jacaranda
The Preserve
The Reserve
Tortuga
Tropical Homesites Little Fa
Venetia Ph 1a
Venetia Ph 1b
Venetia Ph 2
Venetia Ph 3
Venetia Ph 4
Venetia Ph 5
Venice East 3rd Add
Venice East 6th Add
Venice East Sec 1
Venice East Sec 1 1st Add
Venice Gardens
Venice Gardens Sec 2
Venice Gdns
Venice Groves
Venice Groves Rep
Ventura Village
Villa Nova Ph 16
Villas 2 St Andrews Park At P
Villas Iisaint Andrews Pkpla
Villas Of Somerset
Wellen Park
Wellen Park Golf Country Club
Westminster Glen St Andrews E
Wexford On The Green Ph 1
Wexford On The Green Ph 3
Whitestone At Southwood
Whitestone At Southwood Ph 03
Woodmere Lakes
Wysteria
Wysteria Wellen Park Village F
Wysteriawellen Park



