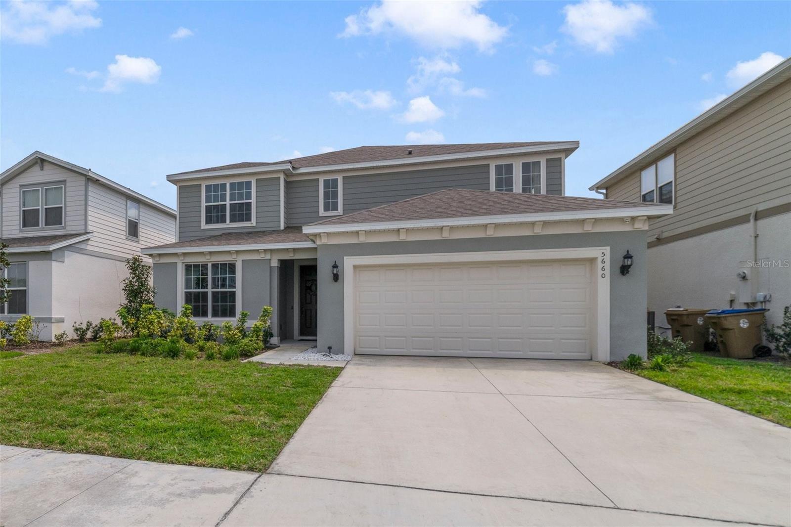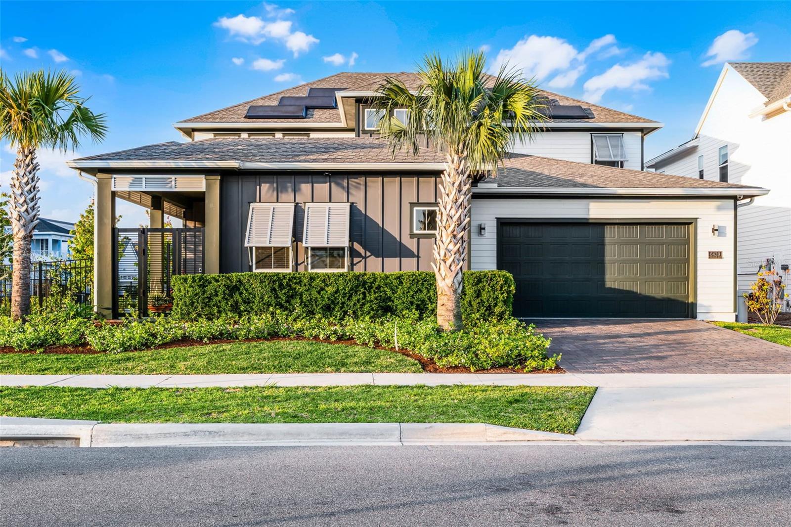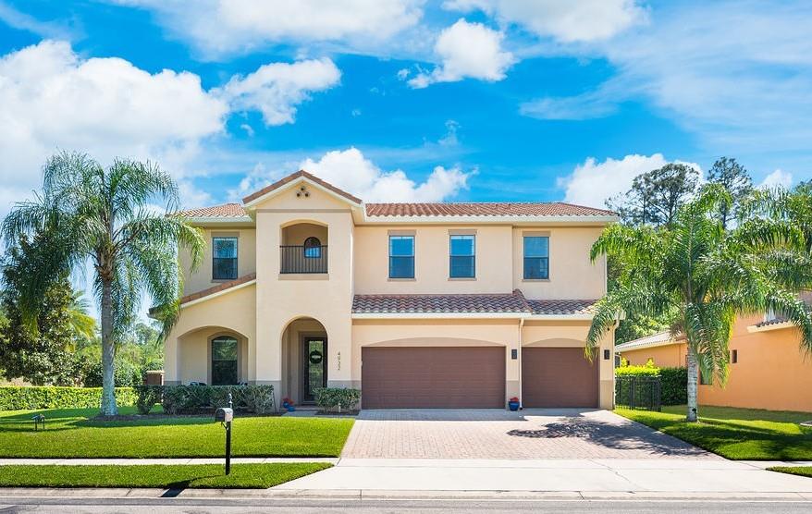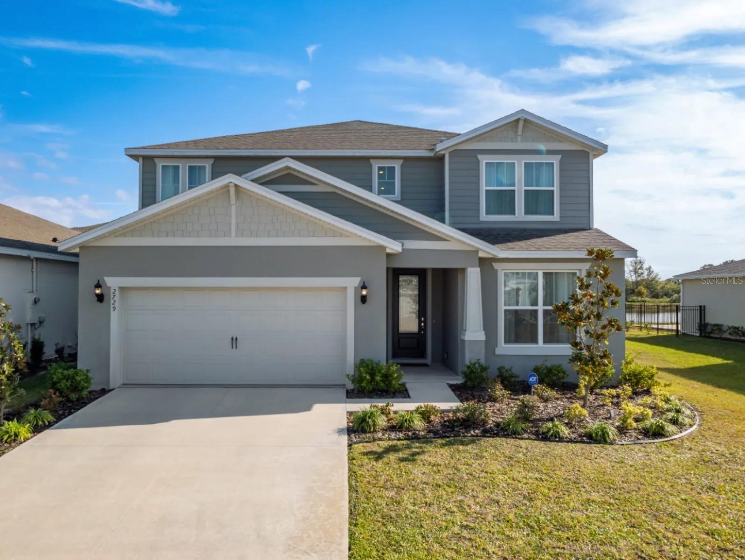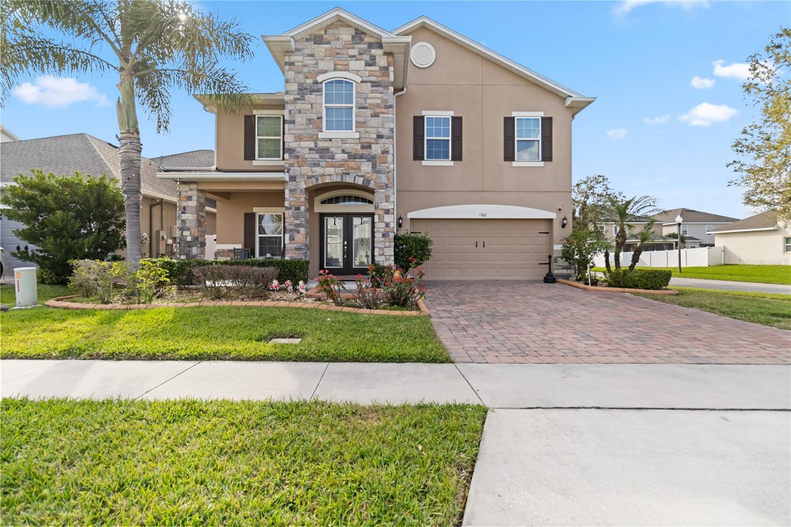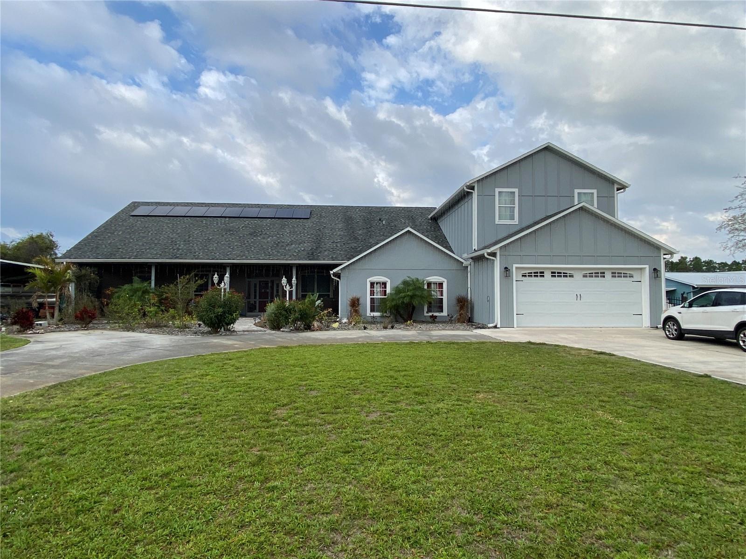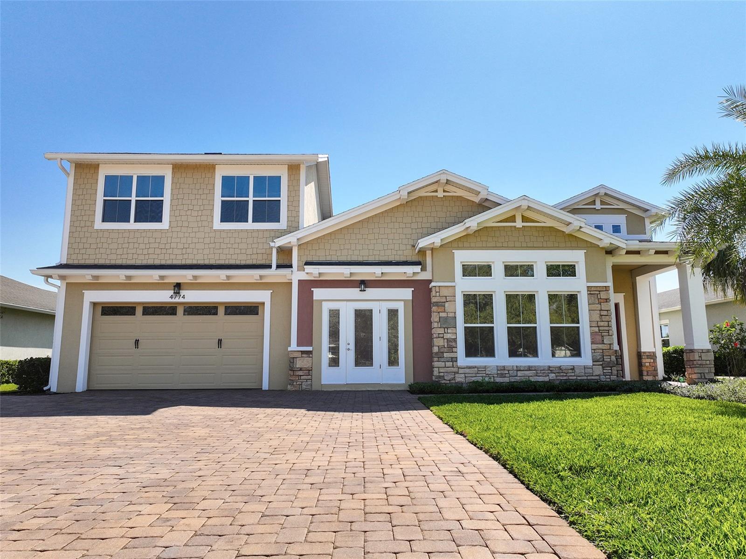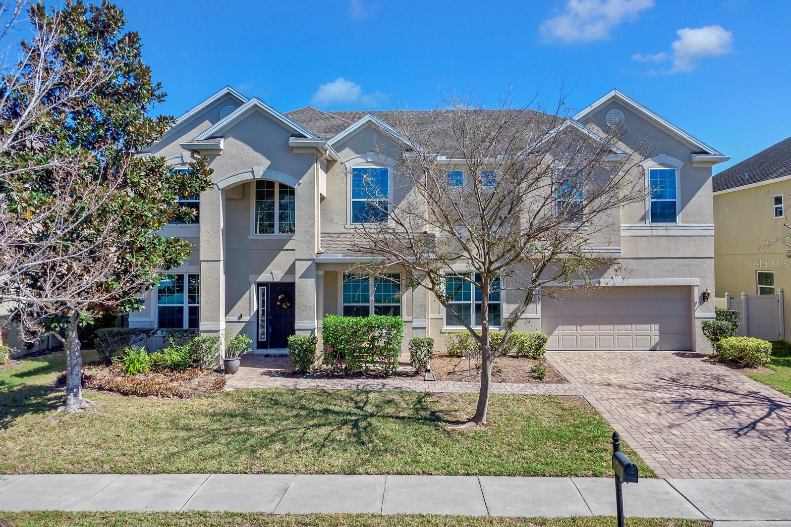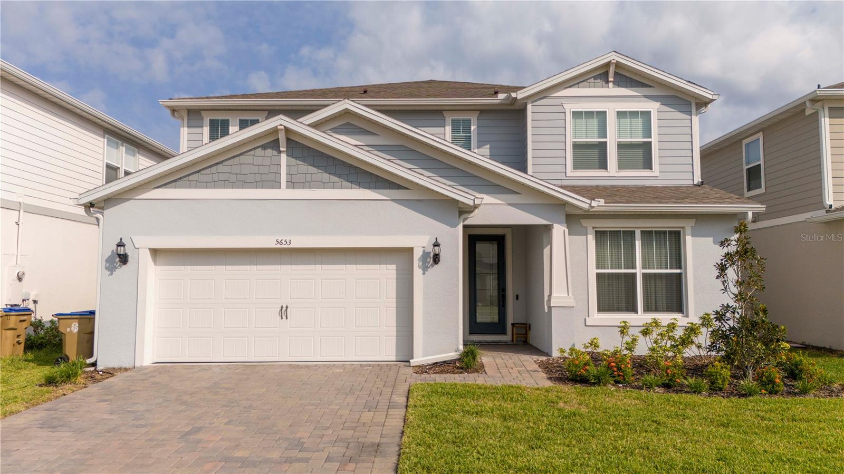6208 Trailblaze Bend, SAINT CLOUD, FL 34771
Property Photos
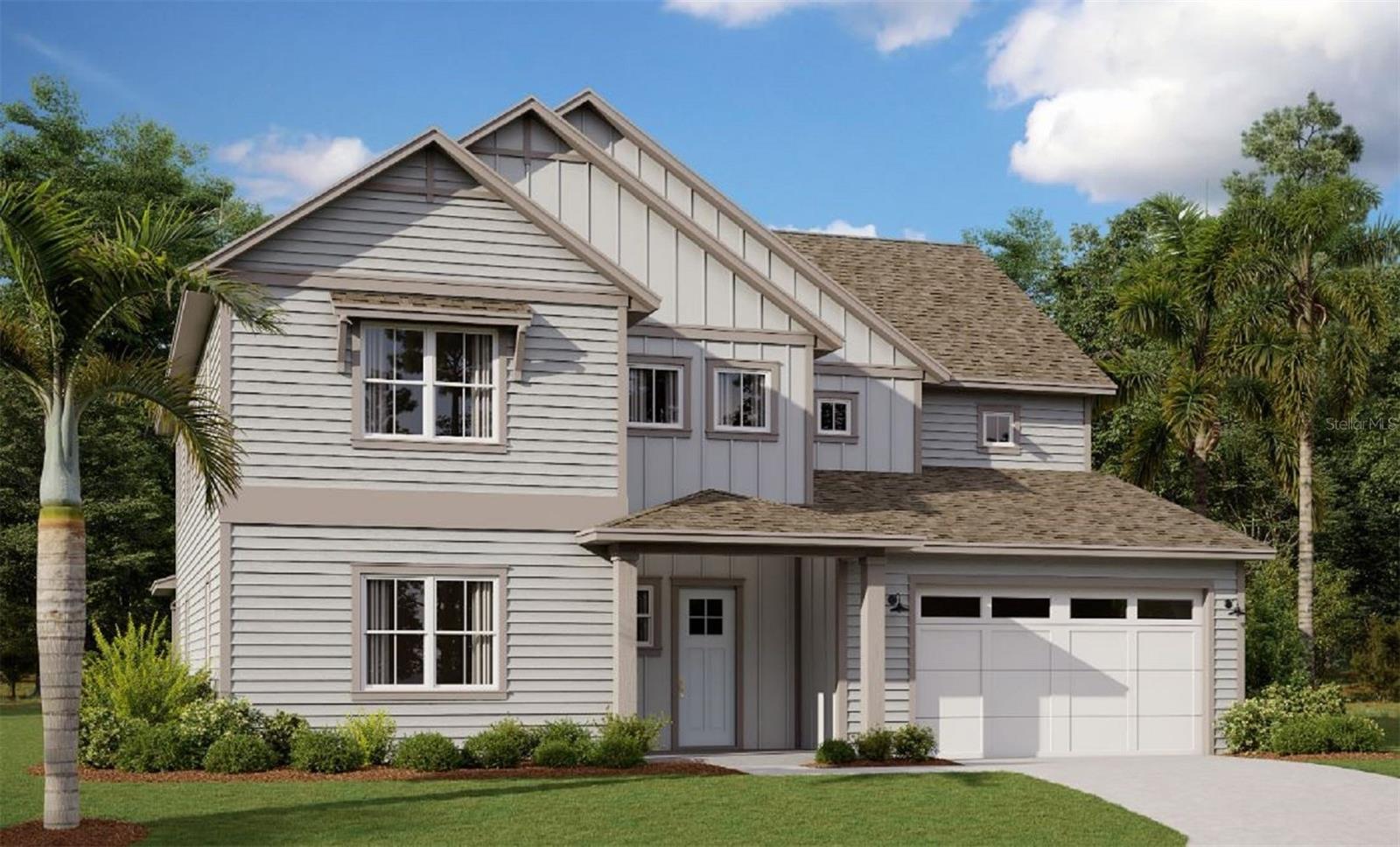
Would you like to sell your home before you purchase this one?
Priced at Only: $787,073
For more Information Call:
Address: 6208 Trailblaze Bend, SAINT CLOUD, FL 34771
Property Location and Similar Properties






- MLS#: G5088389 ( Residential )
- Street Address: 6208 Trailblaze Bend
- Viewed: 161
- Price: $787,073
- Price sqft: $206
- Waterfront: No
- Year Built: 2025
- Bldg sqft: 3821
- Bedrooms: 4
- Total Baths: 5
- Full Baths: 4
- 1/2 Baths: 1
- Garage / Parking Spaces: 2
- Days On Market: 187
- Additional Information
- Geolocation: 28.3413 / -81.175
- County: OSCEOLA
- City: SAINT CLOUD
- Zipcode: 34771
- Subdivision: Weslyn Park
- Elementary School: Narcoossee
- Middle School: Narcoossee
- High School: Harmony
- Provided by: OLYMPUS EXECUTIVE REALTY INC
- Contact: Nancy Pruitt, PA
- 407-469-0090

- DMCA Notice
Description
WILLOW FLOOR PLAN. MOVE IN READY HOME!! Spacious home located steps to our community pool, parks, and green spaces! This home is in one of Central Florida's fastest growing communities, Sunbridge. There is a brand new K 8 school, a future amenity center with a gym, a boardwalk for paddle boarding and kayaking, and a mixed used district with eateries and shops.
This modern home comes with a spacious gourmet kitchen, upgraded cabinets, quartz countertops, and a spacious front porch.
Description
WILLOW FLOOR PLAN. MOVE IN READY HOME!! Spacious home located steps to our community pool, parks, and green spaces! This home is in one of Central Florida's fastest growing communities, Sunbridge. There is a brand new K 8 school, a future amenity center with a gym, a boardwalk for paddle boarding and kayaking, and a mixed used district with eateries and shops.
This modern home comes with a spacious gourmet kitchen, upgraded cabinets, quartz countertops, and a spacious front porch.
Payment Calculator
- Principal & Interest -
- Property Tax $
- Home Insurance $
- HOA Fees $
- Monthly -
For a Fast & FREE Mortgage Pre-Approval Apply Now
Apply Now
 Apply Now
Apply NowFeatures
Building and Construction
- Builder Model: Willow
- Builder Name: Craft Homes
- Covered Spaces: 0.00
- Exterior Features: Irrigation System, Sidewalk
- Flooring: Ceramic Tile
- Living Area: 3191.00
- Roof: Shingle
Property Information
- Property Condition: Completed
School Information
- High School: Harmony High
- Middle School: Narcoossee Middle
- School Elementary: Narcoossee Elementary
Garage and Parking
- Garage Spaces: 2.00
- Open Parking Spaces: 0.00
- Parking Features: Garage Door Opener
Eco-Communities
- Green Energy Efficient: Appliances, HVAC, Windows
- Pool Features: In Ground
- Water Source: Public
Utilities
- Carport Spaces: 0.00
- Cooling: Central Air
- Heating: Central, Electric
- Pets Allowed: Yes
- Sewer: Public Sewer
- Utilities: Electricity Available, Solar, Sprinkler Meter
Amenities
- Association Amenities: Clubhouse, Fence Restrictions, Park, Playground, Pool, Recreation Facilities
Finance and Tax Information
- Home Owners Association Fee Includes: Pool, Internet
- Home Owners Association Fee: 138.00
- Insurance Expense: 0.00
- Net Operating Income: 0.00
- Other Expense: 0.00
- Tax Year: 2023
Other Features
- Appliances: Built-In Oven, Cooktop, Dishwasher, Disposal, Microwave, Range
- Association Name: Artemis Lifestyles
- Association Phone: 407-725-4830
- Country: US
- Furnished: Unfurnished
- Interior Features: Open Floorplan, PrimaryBedroom Upstairs, Thermostat, Walk-In Closet(s)
- Legal Description: WESLYN PARK PH 3 PB 34 PGS 38-52 LOT 67
- Levels: Two
- Area Major: 34771 - St Cloud (Magnolia Square)
- Occupant Type: Vacant
- Parcel Number: 02-25-31-5539-0001-0670
- Possession: Close Of Escrow
- Style: Florida
- Views: 161
- Zoning Code: PUD
Similar Properties
Nearby Subdivisions
Bay Lake Ranch
Breezy Pines
Bridgewalk Ph 1a
Center Lake On The Park
Chisholm Estates
Country Meadow N
Country Meadow North
Country Meadow West
Del Webb Sunbridge
Del Webb Sunbridge Ph 1
Del Webb Sunbridge Ph 1d
Del Webb Sunbridge Ph 2a
Hanover Square
Lancaster Park East Ph 1
Lancaster Park East Ph 2
Lancaster Park East Ph 3 4
Live Oak Lake Ph 3
New Eden On The Lakes
Northshore Stage 01
Nova Grove
Nova Grv
Oakwood Shores
Pine Glen
Pine Grove Park
Prairie Oaks
Preserveturtle Crk Ph 3 4
Preserveturtle Crk Ph 5
Preston Cove
Silver Spgs 2
Split Oak Reserve
Stonewood Estates
Summerly Ph 3
Sunbrooke
Sunbrooke Ph 2
Suncrest
Sunset Grove Ph 1
Sunset Groves Ph 2
Terra Vista
The Crossings
Tindall Bay Estates
Turtle Creek Ph 1a
Waterside Vista
Weslyn Park
Weslyn Park Ph 1
Wiregrass Ph 1
Wiregrass Ph 2
















































