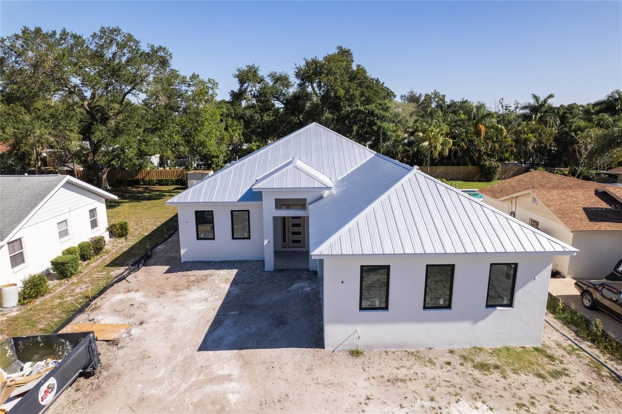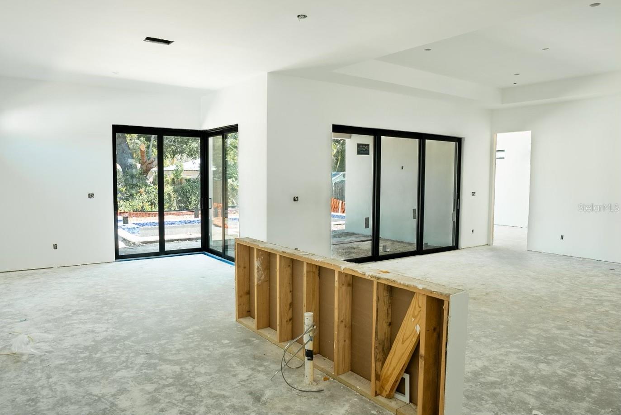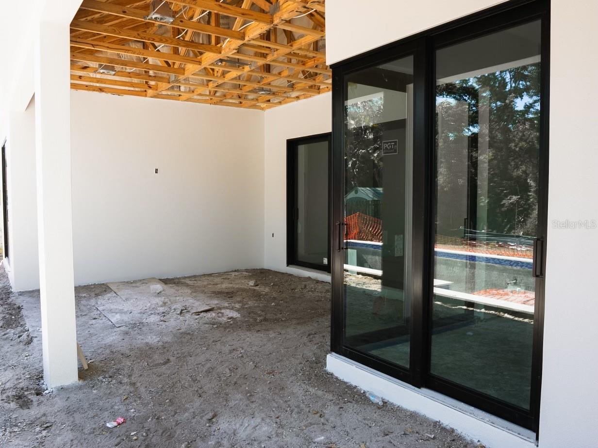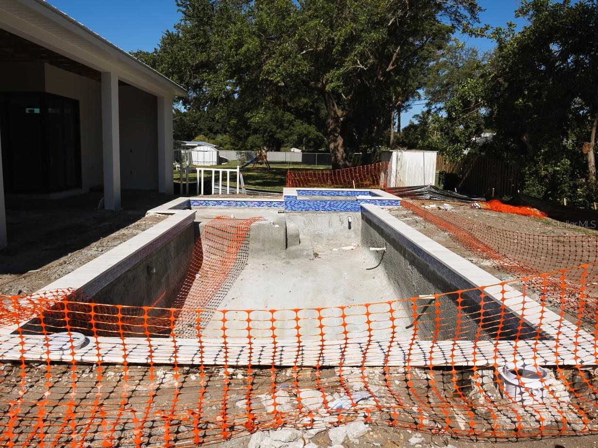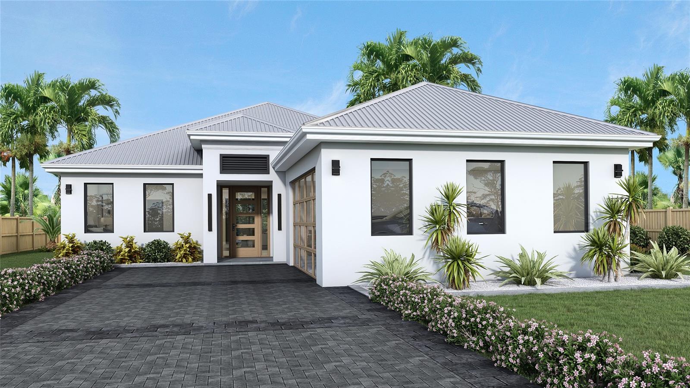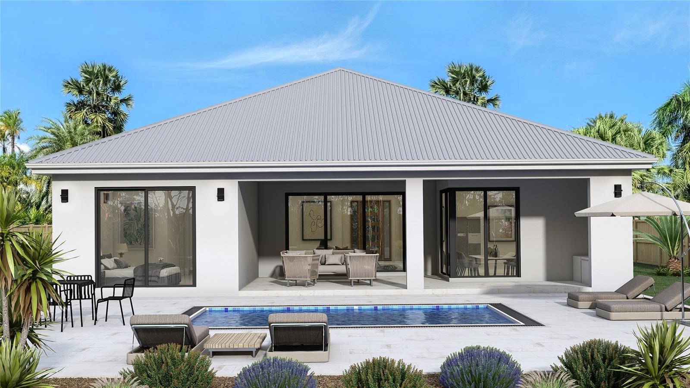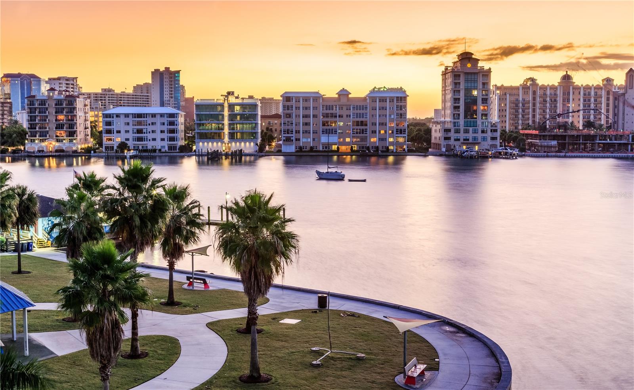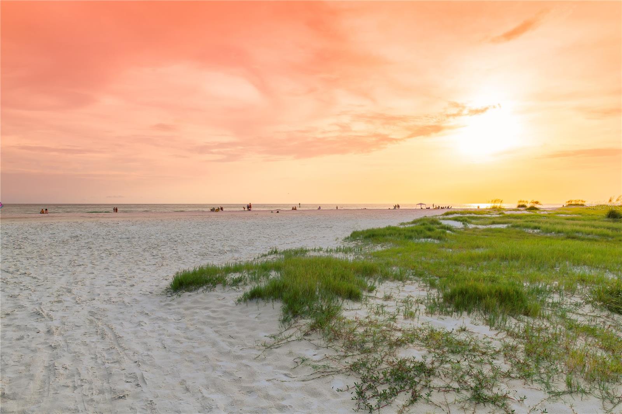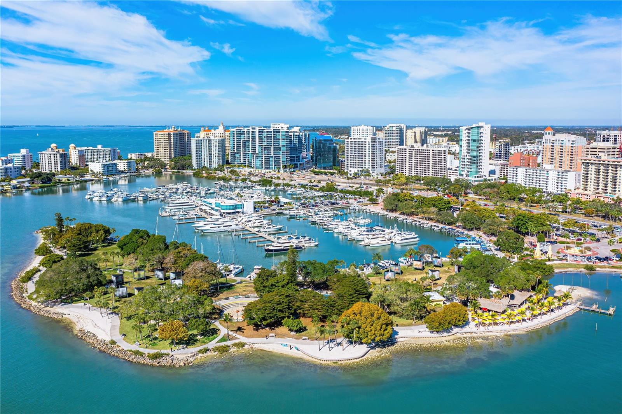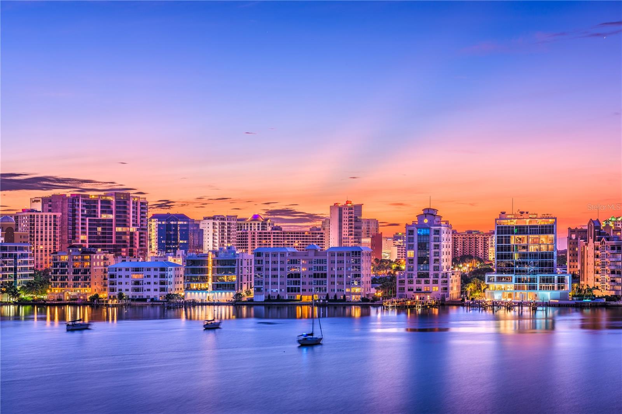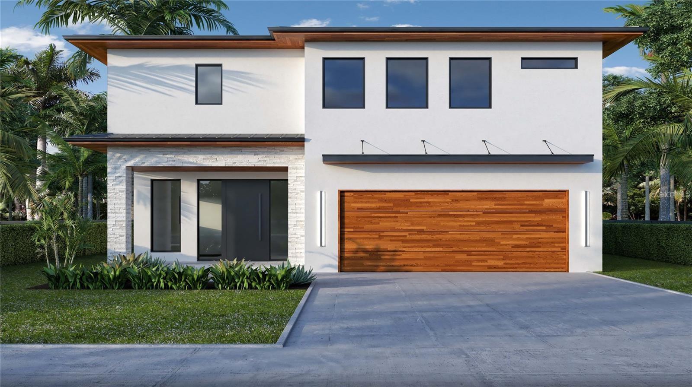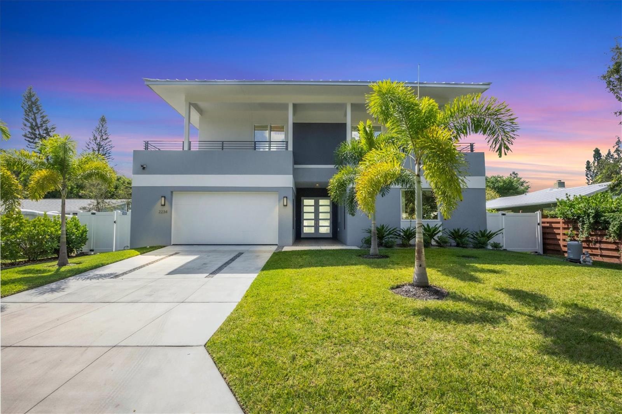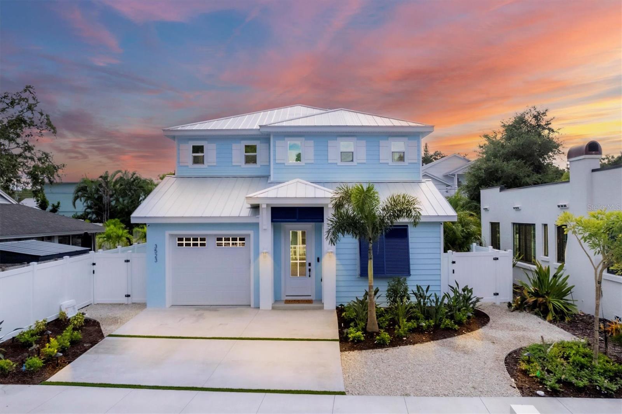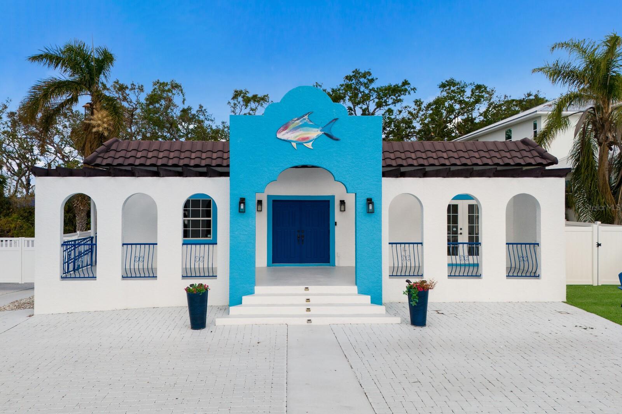2165 Rose Street, SARASOTA, FL 34239
Property Photos
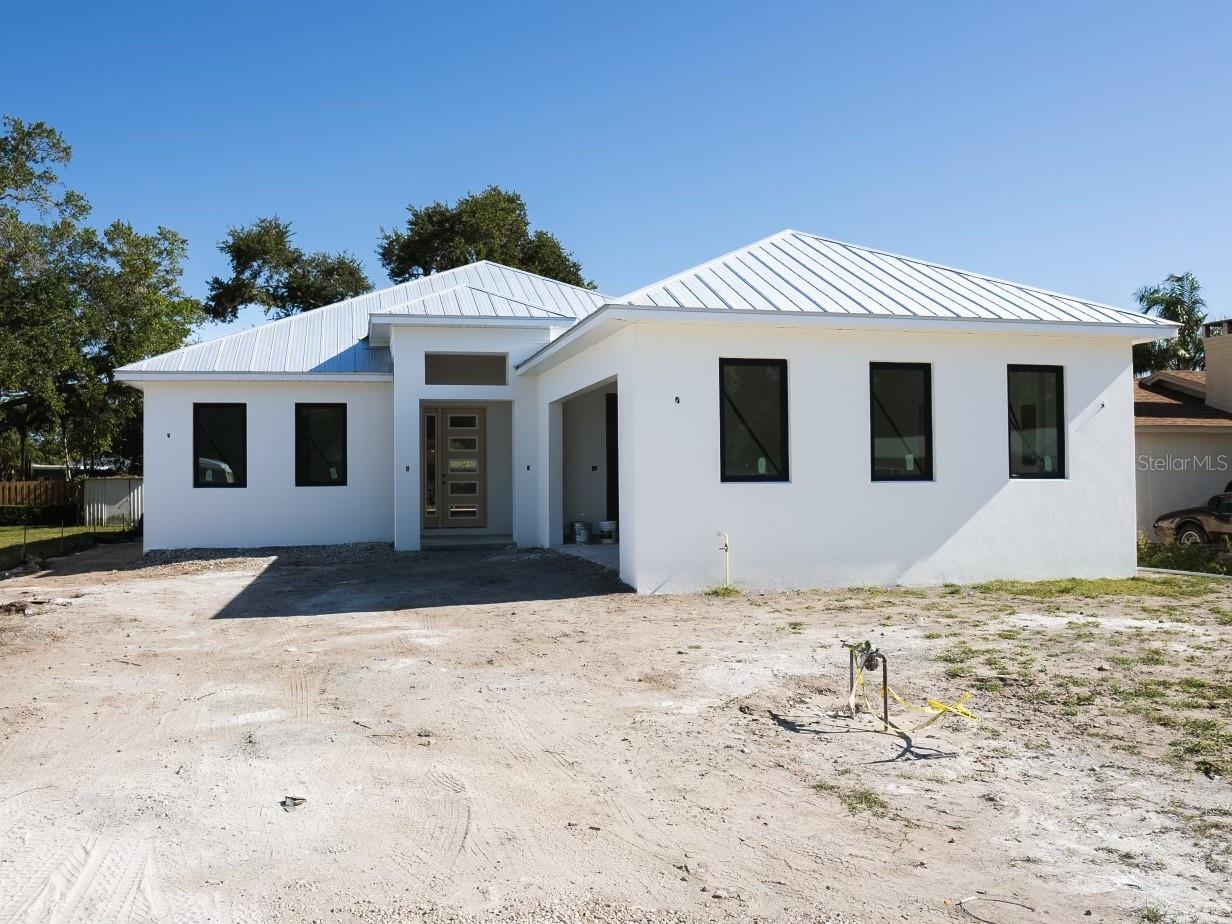
Would you like to sell your home before you purchase this one?
Priced at Only: $1,589,000
For more Information Call:
Address: 2165 Rose Street, SARASOTA, FL 34239
Property Location and Similar Properties
- MLS#: A4582424 ( Residential )
- Street Address: 2165 Rose Street
- Viewed: 5
- Price: $1,589,000
- Price sqft: $508
- Waterfront: No
- Year Built: 2024
- Bldg sqft: 3127
- Bedrooms: 4
- Total Baths: 3
- Full Baths: 3
- Garage / Parking Spaces: 2
- Days On Market: 455
- Additional Information
- Geolocation: 27.3067 / -82.5268
- County: SARASOTA
- City: SARASOTA
- Zipcode: 34239
- Subdivision: Akin Acres
- Elementary School: Southside Elementary
- Middle School: Brookside Middle
- High School: Sarasota High
- Provided by: LOKATION
- Contact: Jennifer Horne
- 954-545-5583

- DMCA Notice
-
DescriptionStunning coastal contemporary masterpiece in the heart of Sarasota close to Siesta Key beaches, downtown and within the coveted Southside School district. This new construction home boasts eye catching curb appeal with a sleek, sophisticated design. Upon opening the custom glass front door, you will be drawn into the inviting living space featuring an open concept with a spacious great room to welcome family and friends. The elegant kitchen features custom cabinetry, top of the line Bosch appliance package, and quartz countertops that waterfall over the large center island, along with a walk in pantry with glass entry door. This entire space overlooks the resort style backyard accessed by three sets of eight foot sliding glass doors. Entertaining outdoors is a breeze with a large covered lanai equipped with an outdoor kitchen, spa, and sparkling pool with sun shelf for relaxation. The primary suite is a luxurious sanctuary with an oversized double vanity, large curbless walk in shower, soaking tub, and dual walk in closets. Three additional, comfortably sized bedrooms and two full bathrooms allow ample space for family and guests. Additional details include a two car side load garage, 8 foot solid core doors, PGT impact windows and sliding glass doors, metal roof, LED recessed lighting, and 10 foot ceilings throughout the home. Additional height tray ceilings thoughtfully placed in both the living room and master suite. With prime location, high end finishes, and quality execution, this custom home offers a rare opportunity for investment in the heart of Sarasota. Reach out today to make your dream home reality!
Payment Calculator
- Principal & Interest -
- Property Tax $
- Home Insurance $
- HOA Fees $
- Monthly -
Features
Building and Construction
- Builder Model: Coastal Contemporary
- Builder Name: Clark Horne Construction LLC
- Covered Spaces: 0.00
- Exterior Features: Irrigation System, Outdoor Kitchen, Rain Gutters
- Fencing: Fenced
- Flooring: Ceramic Tile, Hardwood
- Living Area: 2292.00
- Roof: Metal
Property Information
- Property Condition: Completed
Land Information
- Lot Features: City Limits, Paved
School Information
- High School: Sarasota High
- Middle School: Brookside Middle
- School Elementary: Southside Elementary
Garage and Parking
- Garage Spaces: 2.00
- Open Parking Spaces: 0.00
- Parking Features: Driveway, Garage Door Opener, Garage Faces Side, Ground Level, Off Street
Eco-Communities
- Pool Features: Heated, In Ground, Lighting
- Water Source: None
Utilities
- Carport Spaces: 0.00
- Cooling: Central Air
- Heating: Central, Electric
- Sewer: Public Sewer
- Utilities: BB/HS Internet Available, Electricity Connected, Sewer Connected, Water Connected
Finance and Tax Information
- Home Owners Association Fee: 0.00
- Insurance Expense: 0.00
- Net Operating Income: 0.00
- Other Expense: 0.00
- Tax Year: 2022
Other Features
- Appliances: Dishwasher, Dryer, Exhaust Fan, Ice Maker, Microwave, Range, Range Hood, Refrigerator, Washer, Wine Refrigerator
- Country: US
- Furnished: Negotiable
- Interior Features: Ceiling Fans(s), Eat-in Kitchen, High Ceilings, Open Floorplan, Primary Bedroom Main Floor, Split Bedroom, Tray Ceiling(s), Walk-In Closet(s)
- Legal Description: LOT 34 BLK A AKIN ACRES OR 2122/1149
- Levels: One
- Area Major: 34239 - Sarasota/Pinecraft
- Occupant Type: Vacant
- Parcel Number: 0057040036
- Possession: Negotiable
- Style: Coastal, Contemporary
- Zoning Code: RSF3
Similar Properties
Nearby Subdivisions
Akin Acres
Arlington Park
Avon Heights 2
Bahia Vista Highlands
Bay View Heights
Bayview
Blossom Brook
Brunks Add To City Of Sarasota
Burton Lane
Cherokee Lodge
Cherokee Park
Cherokee Park 2
Cordova Gardens V
Desota Park
Euclid Sub
Floyd Cameron Sub
Greenwich
Grove Heights
Grove Lawn Rep
Harbor Acres
Harbor Acres Estate Section
Harbor Acres Sec 2
Hartsdale
Hibiscus Park 2
Highland Park 2
Hills Sub
Homecroft
Homelands Dev Corp Sub
Hudson Bayou
Hyde Park Citrus Sub
Hyde Park Heights
Joiner
Joiners A L Sub
La Linda Terrace
Lewis Combs Sub
Linda Loma
Loma Linda Park
Loma Linda Park Resub
Long Meadow
Mcclellan Park
Nichols Sarasota Heights
Not Applicable
Orange Park
Pinecraft
Pittmancampo Sub
Poinsettia Park 2
Pomelo Place Resub
Purtz
Rustic Lodge
Rustic Lodge 2
Rustic Lodge 4
San Remo Estates
Shoreland Woods Sub
Singletarys Sub
South Gate
South Gate Village Green 01
South Gate Village Green 04
South Gate Village Green 07
South Gate Village Green 08
South Gate Village Green 09
South Gate Vlg Green 10
South Side Park
Southgate
Sunnyside Park
Sunset Bay Sub
Tatums J W Add Sarasota Height
Turners J C Sub
Village Green
Village Green Club Estates


