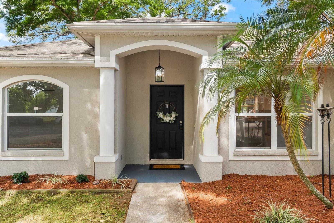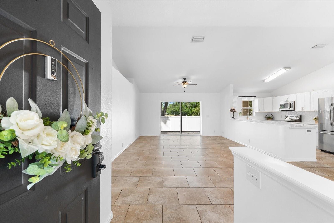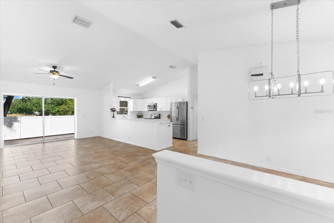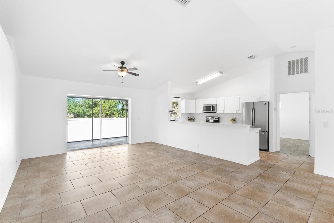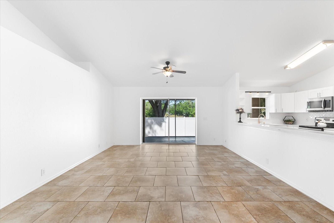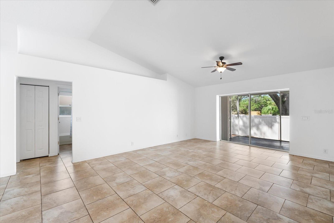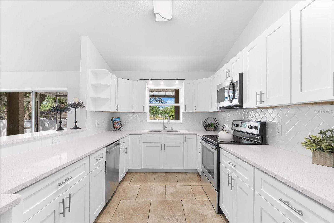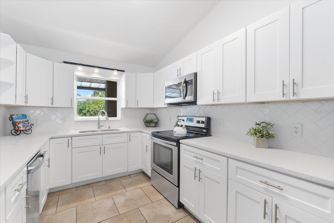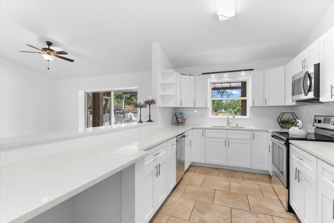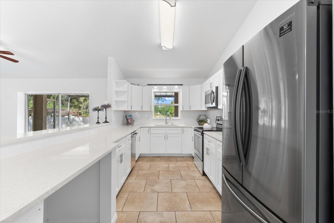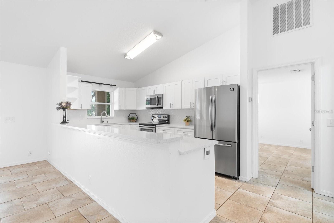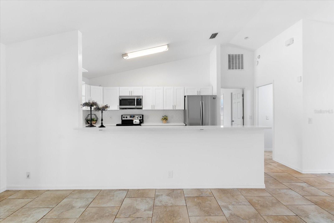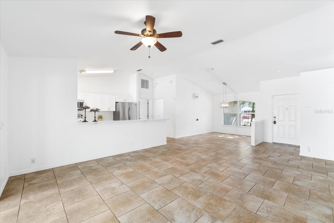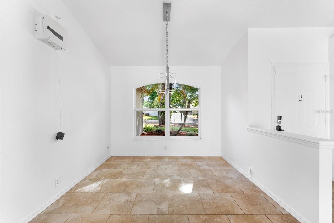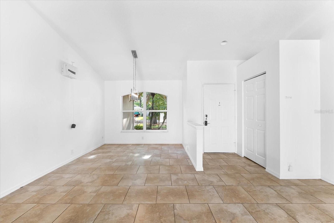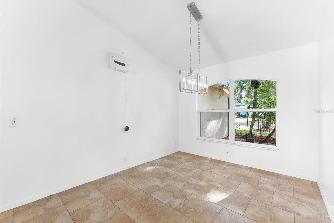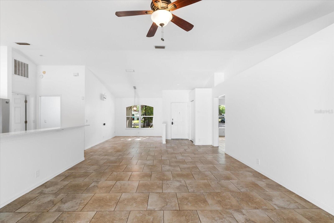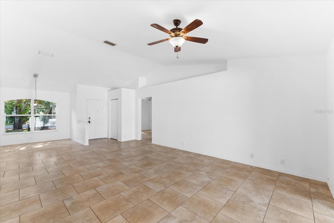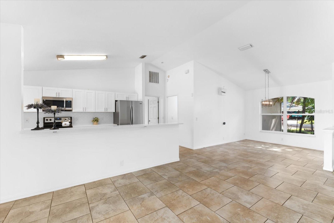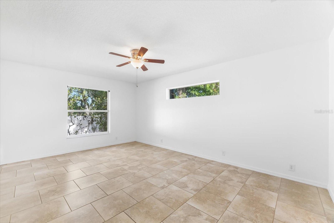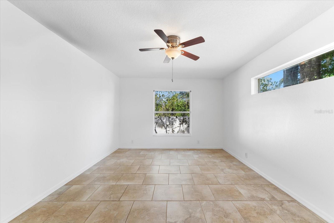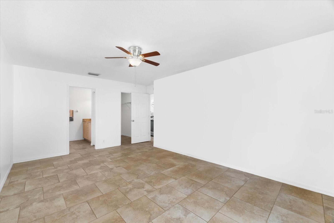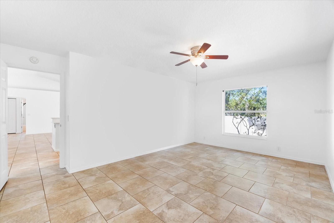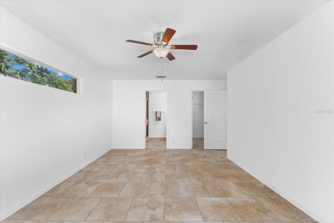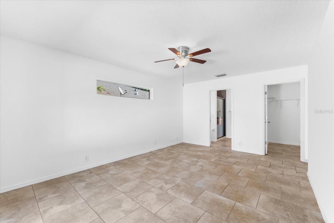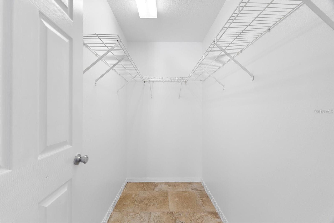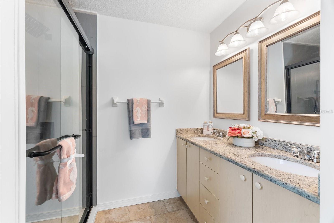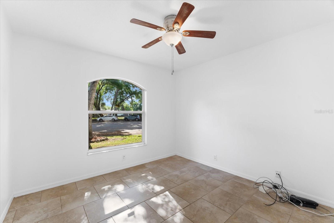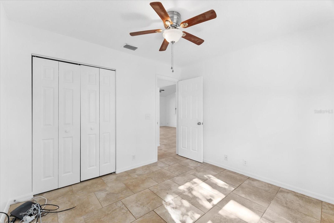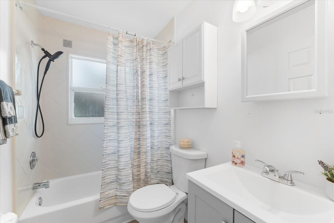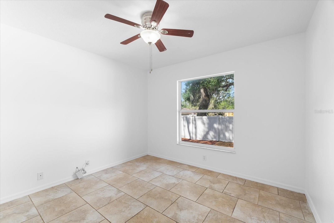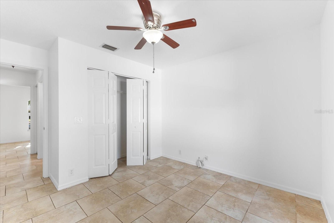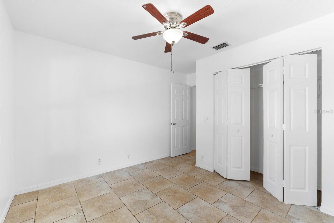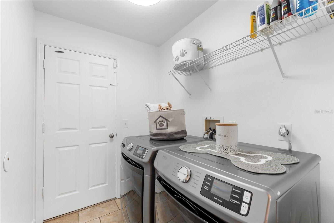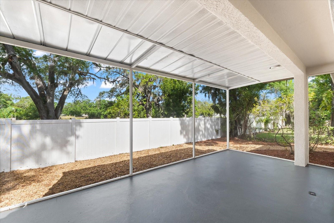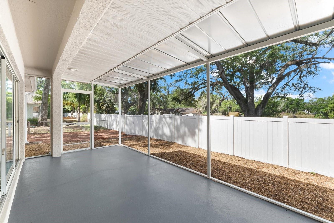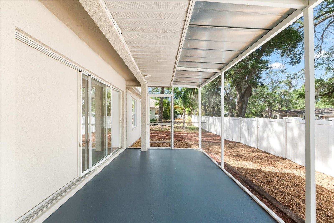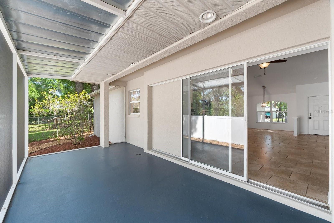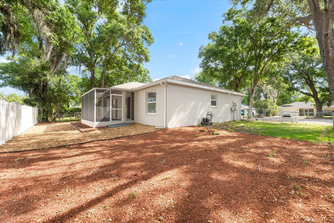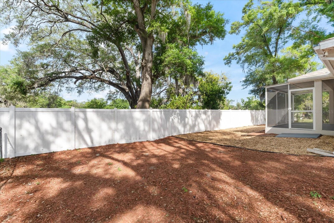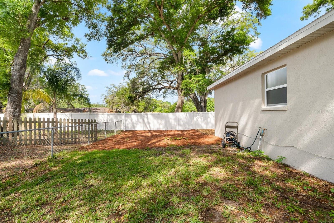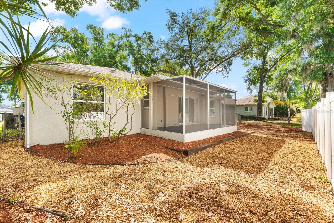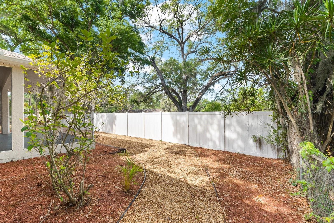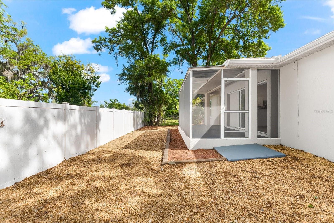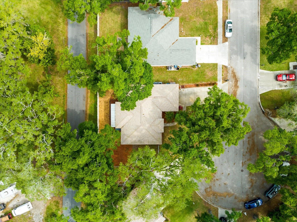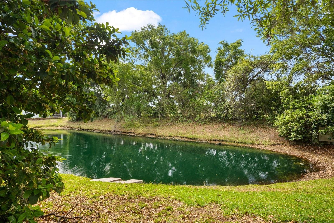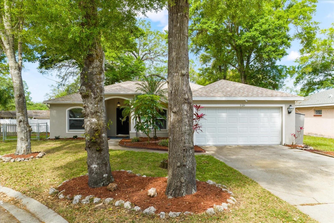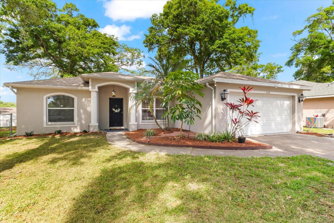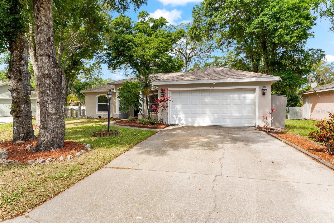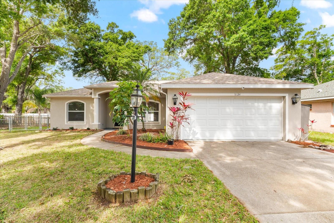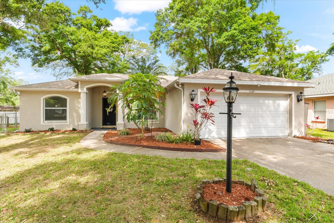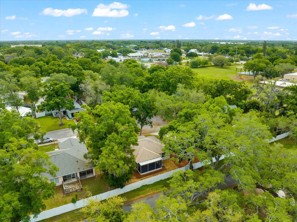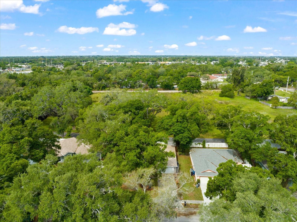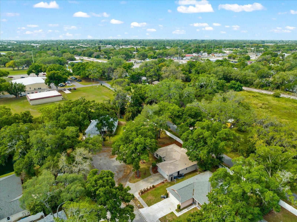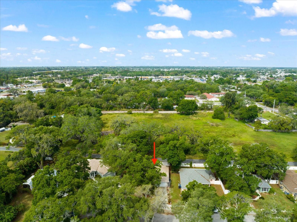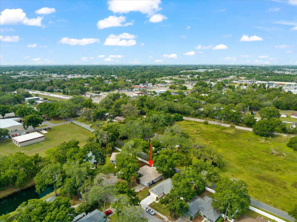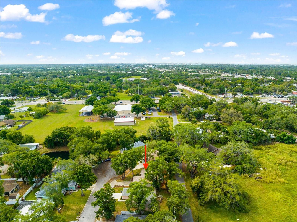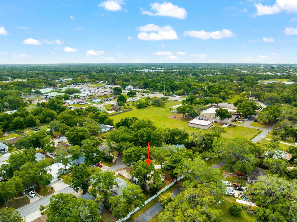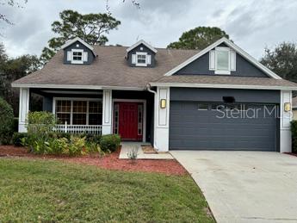5124 18th Lane E, BRADENTON, FL 34203
Property Photos
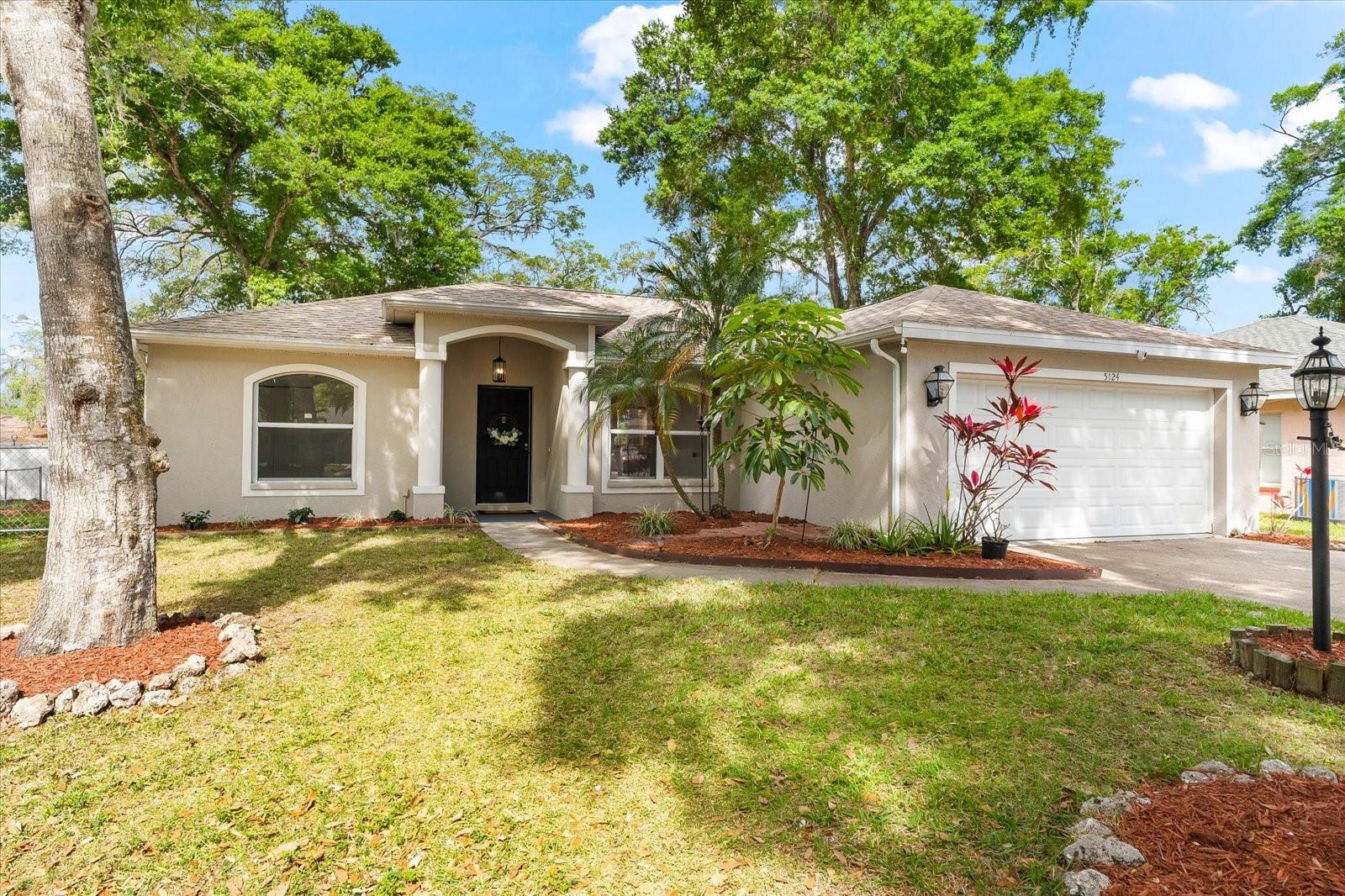
Would you like to sell your home before you purchase this one?
Priced at Only: $380,000
For more Information Call:
Address: 5124 18th Lane E, BRADENTON, FL 34203
Property Location and Similar Properties
- MLS#: A4605844 ( Residential )
- Street Address: 5124 18th Lane E
- Viewed: 5
- Price: $380,000
- Price sqft: $152
- Waterfront: No
- Year Built: 1996
- Bldg sqft: 2503
- Bedrooms: 3
- Total Baths: 2
- Full Baths: 2
- Garage / Parking Spaces: 2
- Days On Market: 267
- Additional Information
- Geolocation: 27.4498 / -82.541
- County: MANATEE
- City: BRADENTON
- Zipcode: 34203
- Subdivision: Groveland
- Elementary School: Oneco Elementary
- Middle School: Martha B. King Middle
- High School: Southeast High
- Provided by: KELLER WILLIAMS ON THE WATER
- Contact: Rhonda Carder
- 941-729-7400

- DMCA Notice
-
DescriptionNestled on a tranquil cul de sac, welcome to the serene community of Groveland where this immaculate residence offers the perfect blend of modern comfort and peaceful living. With low HOA fees and situated in a quiet area, this property promises a lifestyle of relaxation and convenience. Step inside to discover a completely updated 3 bedroom, 2 bath sanctuary where every detail has been meticulously crafted for your utmost enjoyment. The roof was recently replaced in October 2020, ensuring years of worry free living. Moreover, the A/C unit was upgraded in 2016, with brand new ductwork installed from filter to unit in 2024, guaranteeing optimal indoor climate control. Radiating with fresh elegance, both inside and out, this home boasts a pristine coat of paint applied in 2024, lending a bright and inviting atmosphere to every corner. The heart of the home, the kitchen, has been transformed into a culinary haven with its brand new features, including white shaker cabinets, quartz countertops, and a captivating herringbone backsplash, all installed in 2024. The ceramic tile flooring throughout ensures practicality for everyday life and easy cleaning, making maintenance a breeze. Retreat to the luxurious Owner's Suite, flooded with natural light and offering a tranquil ambiance for relaxation. With ample space for your belongings, the haven provides a peaceful refuge from daily life. The walk in closet ensures organization, while the ensuite bathroom features dual sinks and a spacious walk in shower for a spa like experience. Through the sliding glass doors, you'll find a screened porch, perfect for enjoying the outdoors in comfort and privacy, making it easy for entertaining. Beyond lies a spacious fenced in yard, offering ample space for outdoor activities and your furry friends! The landscaping has been meticulously tended to, with all greenery cutback and manicured, complemented by fresh mulch and stone accents, enhancing the curb appeal of this picturesque property. Perfectly positioned within easy reach of shopping destinations and delightful restaurants, the location of this home is simply unbeatable. Whether you're enjoying quiet evenings at home or exploring the vibrant surroundings, every moment spent here is bound to be filled with joy. Don't miss the opportunity to make this exquisite residence your own and experience the epitome of refined living in Groveland. Schedule your showing today and prepare to fall in love with your new forever home!
Payment Calculator
- Principal & Interest -
- Property Tax $
- Home Insurance $
- HOA Fees $
- Monthly -
Features
Building and Construction
- Covered Spaces: 0.00
- Exterior Features: Irrigation System, Sliding Doors
- Fencing: Chain Link, Fenced
- Flooring: Ceramic Tile
- Living Area: 1397.00
- Roof: Shingle
Land Information
- Lot Features: Cul-De-Sac, In County, Near Public Transit, Paved, Private
School Information
- High School: Southeast High
- Middle School: Martha B. King Middle
- School Elementary: Oneco Elementary
Garage and Parking
- Garage Spaces: 2.00
- Parking Features: Driveway, On Street
Eco-Communities
- Water Source: Public
Utilities
- Carport Spaces: 0.00
- Cooling: Central Air
- Heating: Central
- Pets Allowed: Cats OK, Dogs OK, Yes
- Sewer: Public Sewer
- Utilities: Cable Available, Electricity Available, Electricity Connected, Public, Water Available, Water Connected
Finance and Tax Information
- Home Owners Association Fee: 165.00
- Net Operating Income: 0.00
- Tax Year: 2023
Other Features
- Appliances: Dishwasher, Disposal, Dryer, Electric Water Heater, Microwave, Refrigerator, Washer
- Association Name: C&S Community Management / Dru Pettifer
- Association Phone: (941) 758-9454
- Country: US
- Furnished: Unfurnished
- Interior Features: Cathedral Ceiling(s), Ceiling Fans(s), Open Floorplan, Primary Bedroom Main Floor, Stone Counters, Thermostat, Vaulted Ceiling(s), Walk-In Closet(s)
- Legal Description: LOT 22 GROVELAND PI#16684.0135/7
- Levels: One
- Area Major: 34203 - Bradenton/Braden River/Lakewood Rch
- Occupant Type: Vacant
- Parcel Number: 1668401357
- Style: Traditional
- View: Trees/Woods
- Zoning Code: RSF4.5
Similar Properties
Nearby Subdivisions
33rd St E Before Cascades 3455
Acreag0001
Albritton Acres
Arbor Reserve
Barrington Ridge Ph 1a
Barrington Ridge Ph 1b
Barrington Ridge Ph 1c
Beacon Cove At River Place
Braden River City
Briarwood
Country Club
Creekwood Ph One Subphase I
Creekwood Ph Two Subphase A B
Creekwood Ph Two Subphase G H
Crossing Creek Village
Crossing Creek Village Ph I
Fairfax Ph One
Fairfax Ph Two
Fairfield
Fairway Gardens At Tara
Fairway Trace
Fairway Trace At Peridia I Ph
Garden Lakes Courtyard
Garden Lakes Estates Ph 7b7g
Garden Lakes Village Sec 1
Garden Lakes Village Sec 2
Garden Lakes Village Sec 3
Garden Lakes Village Sec 4
Garden Lakes Villas Sec 1
Garden Lakes Villas Sec 2
Glen Cove Heights
Groveland
Hammock Place
Hammock Place Ii
Heatherwood Condo Ph 2
Heights Ph I Subph Ia Ib Ph
Heights Ph Ii Subph A C Ph I
Heights Ph Ii Subph B
Magnolia Park
Mandalay Ph Ii
Marshalls Landing
Meadow Lakes
Meadow Lakes East
Melrose Gardens At Tara
Moss Creek Ph I
Moss Creek Ph Ii Subph A
None
Palm Lake Estates
Park Place
Peaceful Pines
Peacocks
Peridia
Peridia Isle
Regal Oaks
Ridge At Crossing Creek Ph I
Ridge At Crossing Creek Ph Ii
River Landings Bluffs Ph I
River Landings Bluffs Ph Iii
River Place
Rivers Edge
Sabal Harbour
Sabal Harbour Ph Iii
Sabal Harbour Ph Iv
Sabal Harbour Ph Vii
Silverlake
Sterling Lake
Tailfeather Way At Tara
Tara Ph I
Tara Ph Ii Subphase B
Tara Ph Ii Subphase F
Tara Ph Iii Subphase F
Tara Ph Iii Subphase H
Tara Preserve
Tara Verandas
Twelve Oaks Ii Of Tara
Twelve Oaks Iii Of Tara
Villas At Tara
Wallingford
Water Oak


