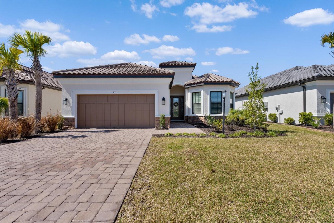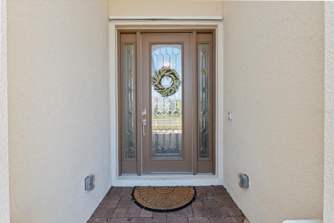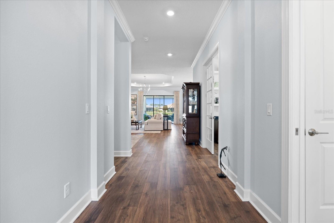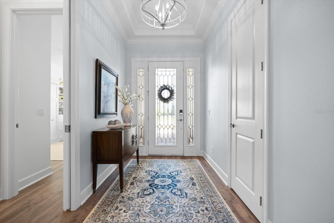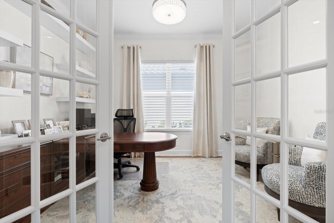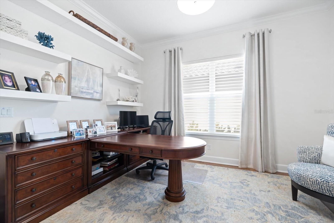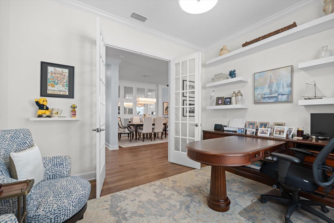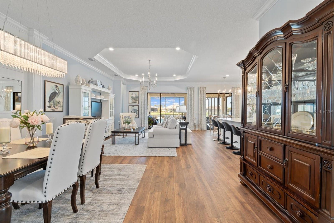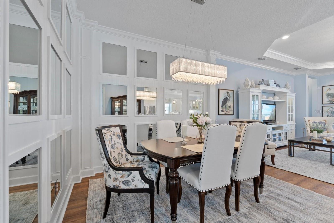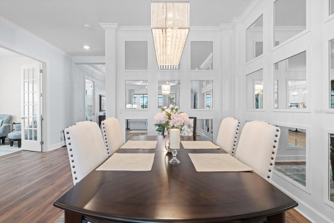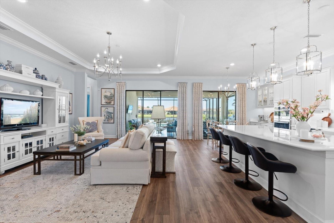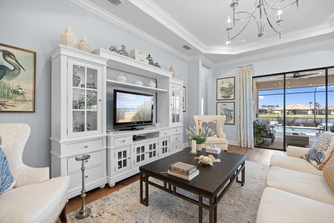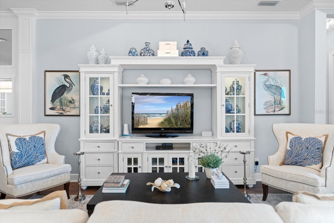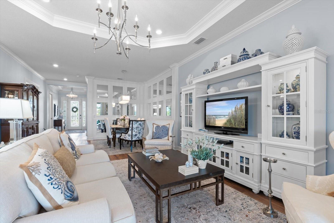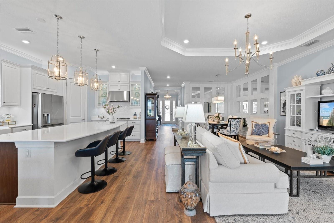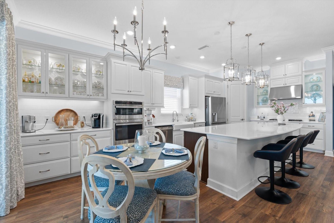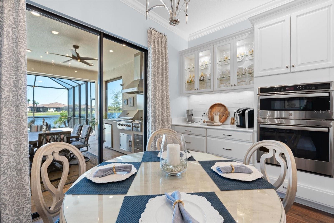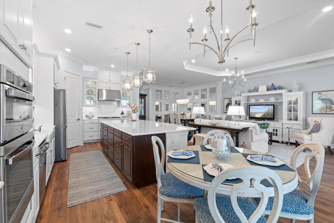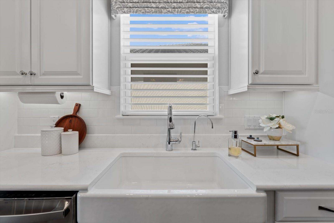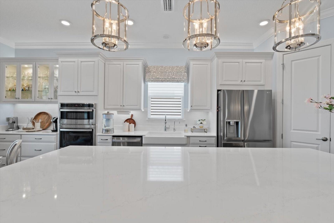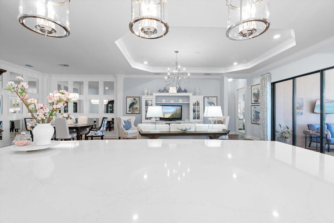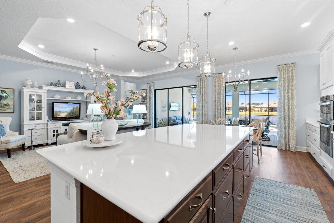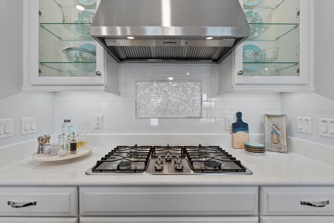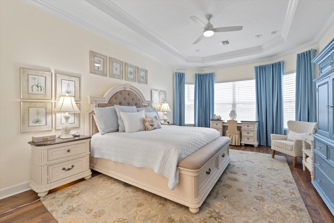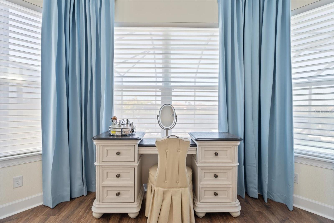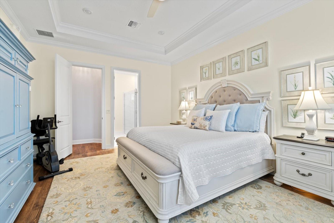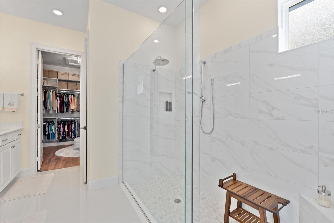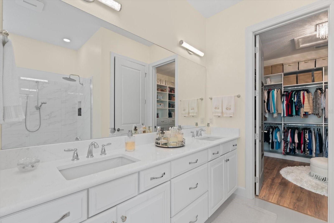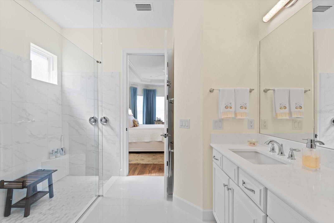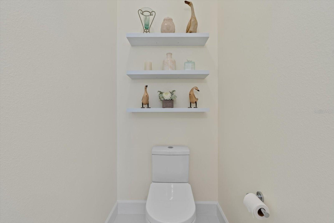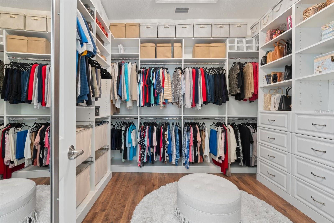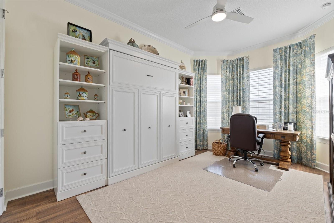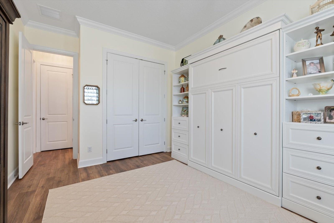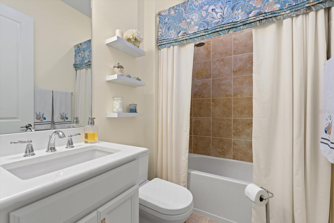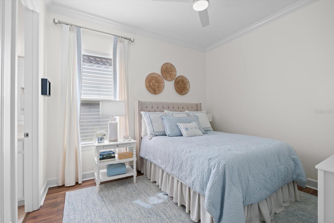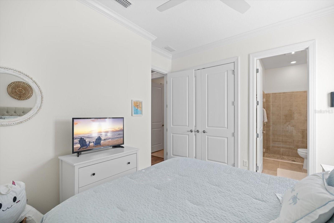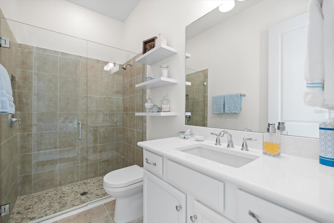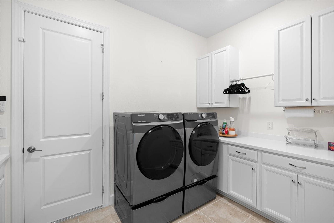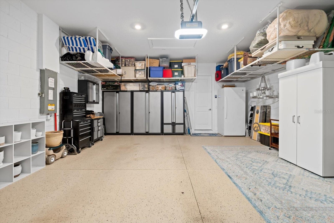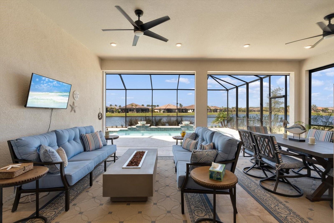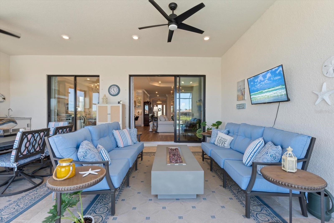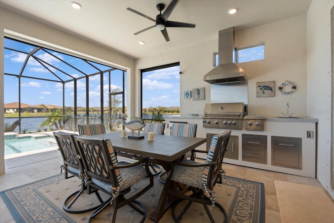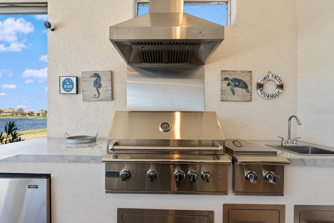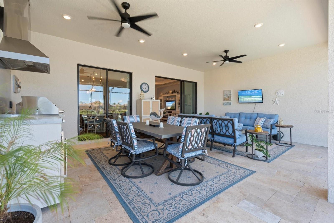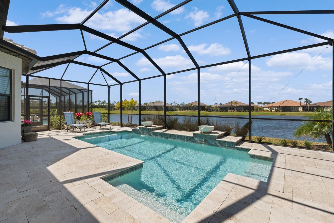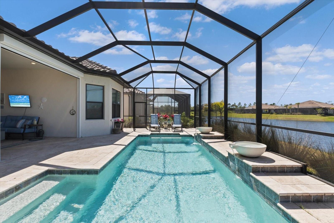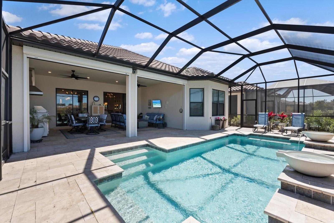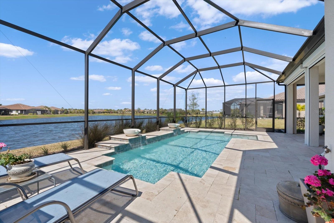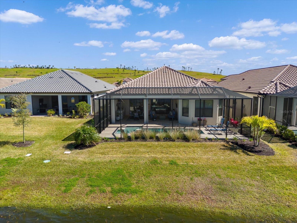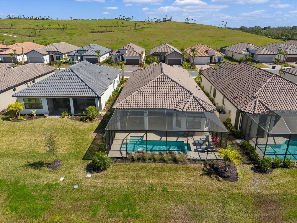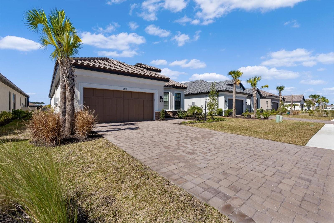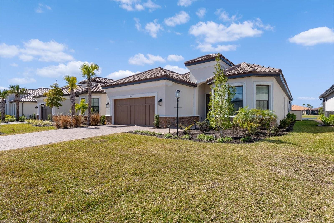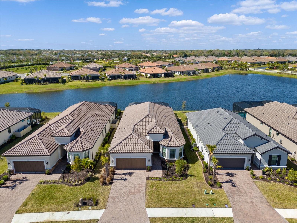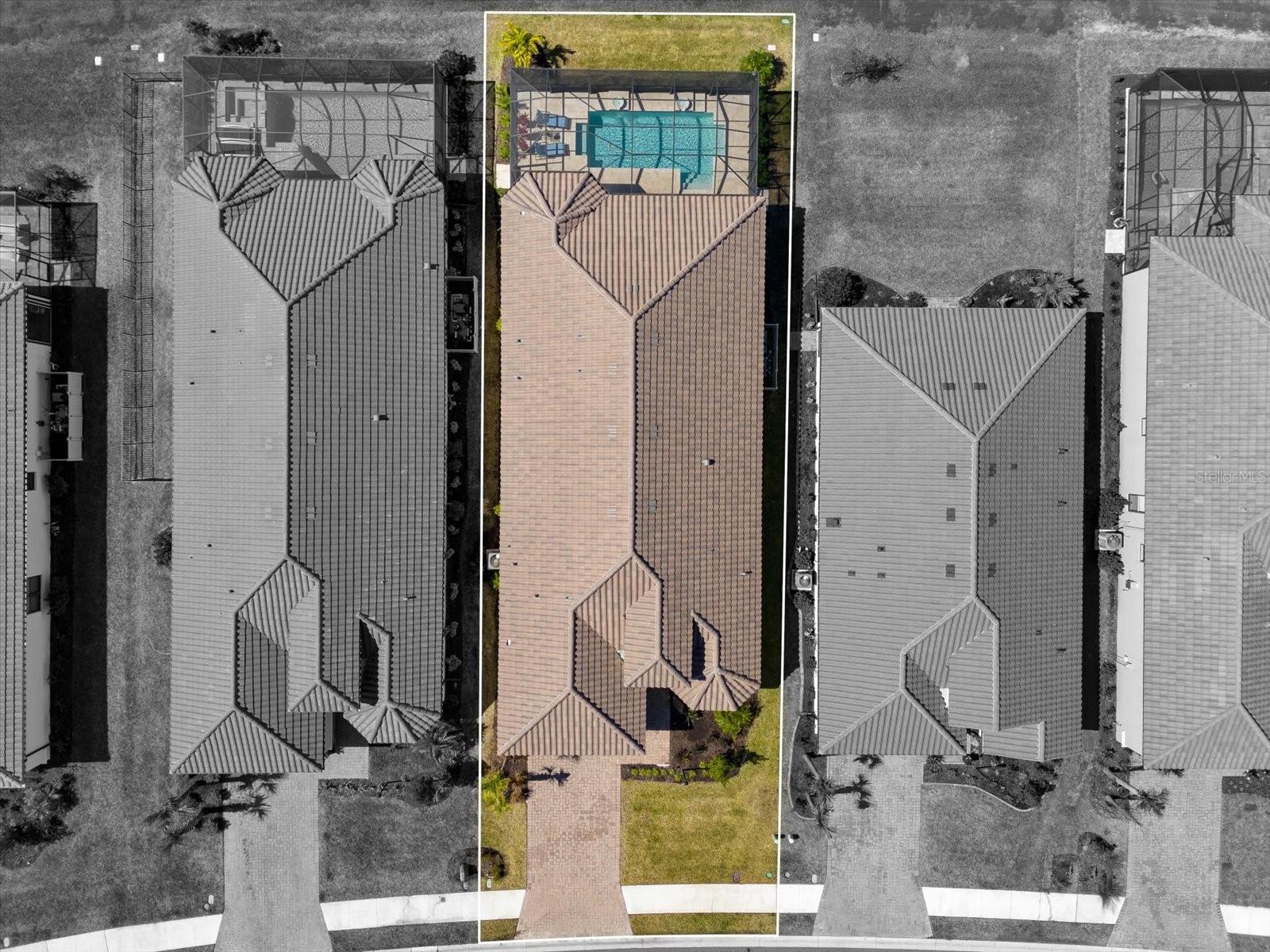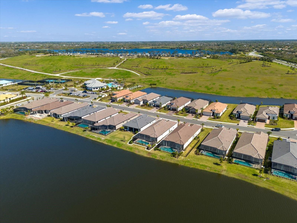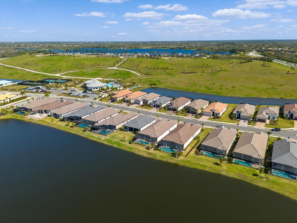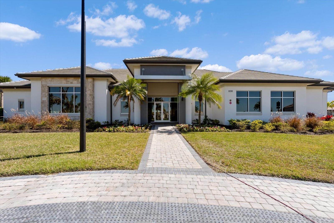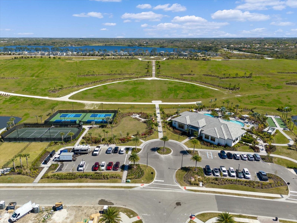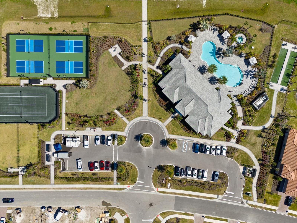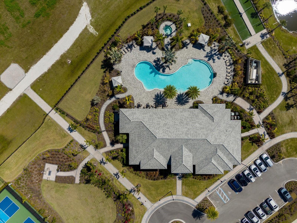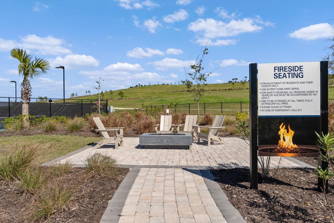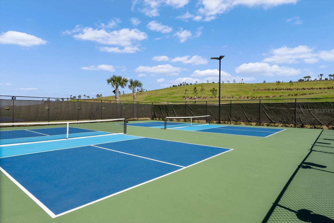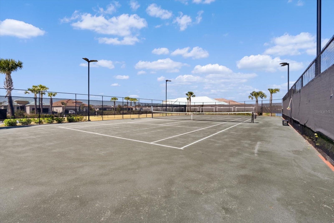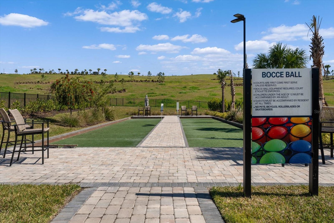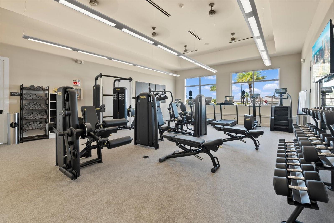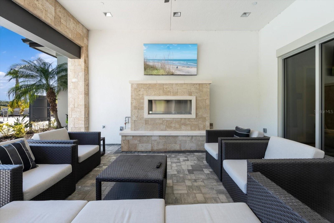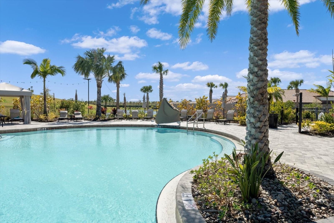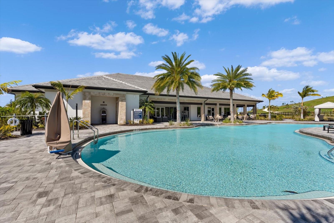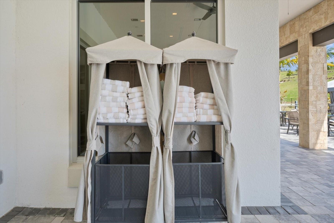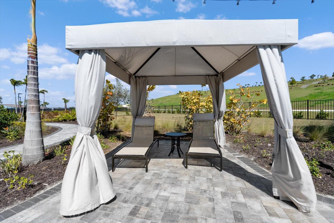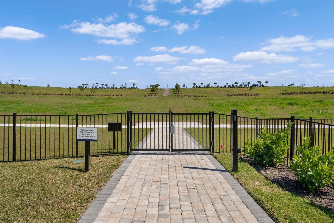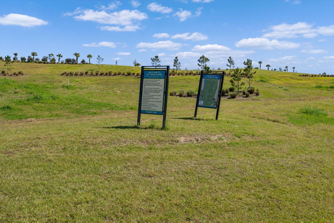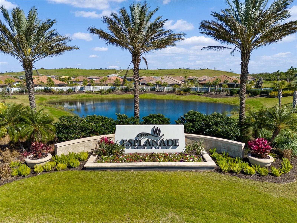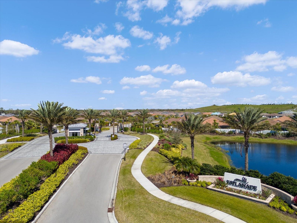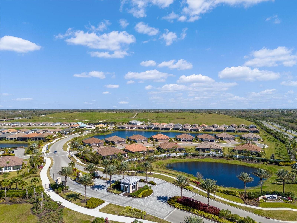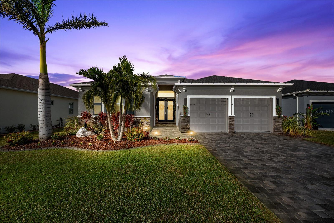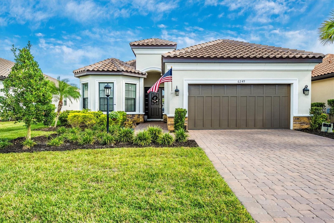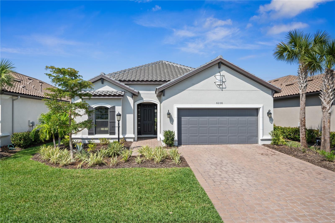6031 Grandview Hill Court, BRADENTON, FL 34203
Property Photos
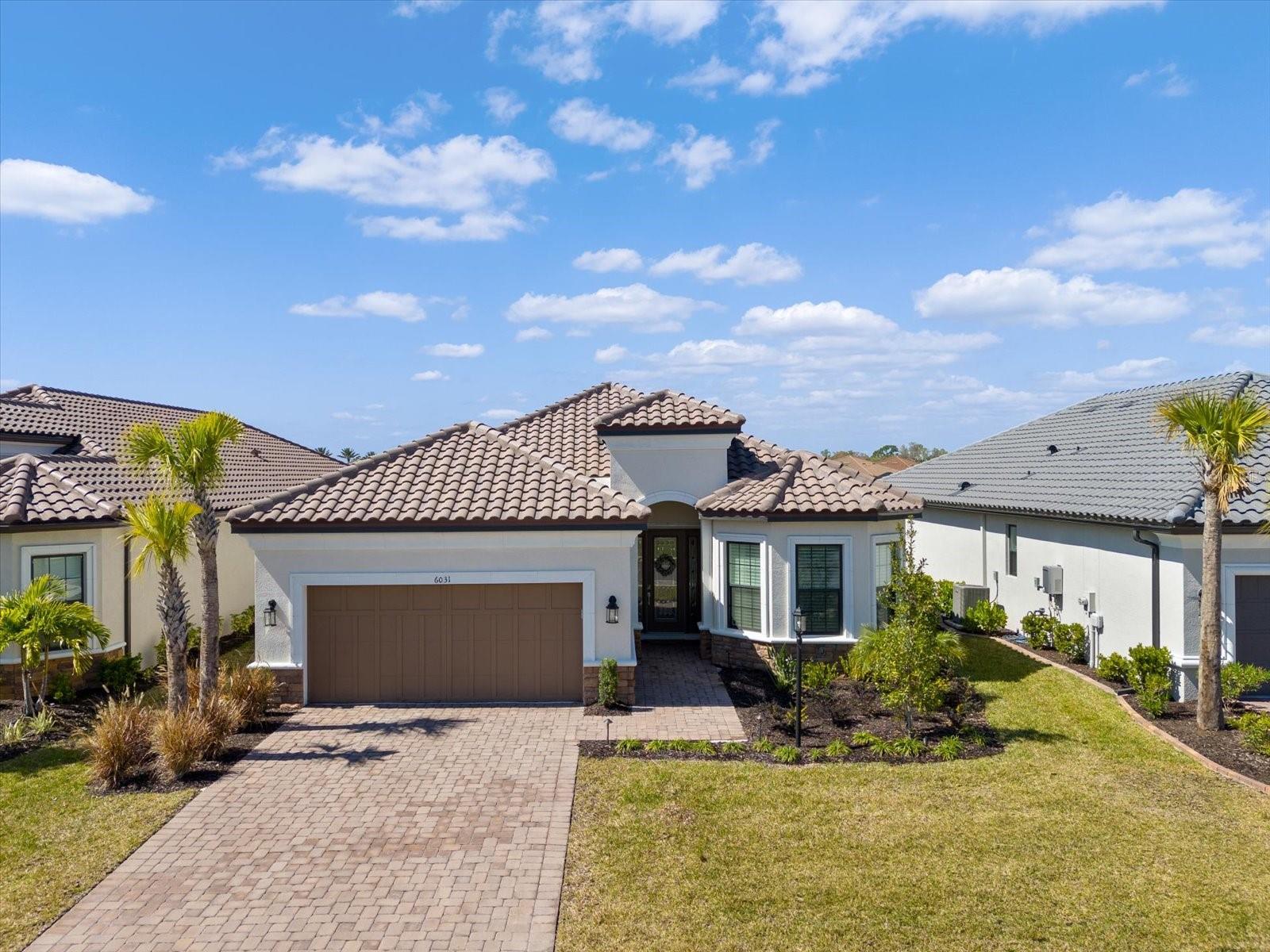
Would you like to sell your home before you purchase this one?
Priced at Only: $1,000,000
For more Information Call:
Address: 6031 Grandview Hill Court, BRADENTON, FL 34203
Property Location and Similar Properties
- MLS#: A4608799 ( Residential )
- Street Address: 6031 Grandview Hill Court
- Viewed: 3
- Price: $1,000,000
- Price sqft: $358
- Waterfront: Yes
- Wateraccess: Yes
- Waterfront Type: Pond
- Year Built: 2022
- Bldg sqft: 2795
- Bedrooms: 3
- Total Baths: 3
- Full Baths: 3
- Garage / Parking Spaces: 2
- Days On Market: 237
- Additional Information
- Geolocation: 27.4283 / -82.4955
- County: MANATEE
- City: BRADENTON
- Zipcode: 34203
- Provided by: COLDWELL BANKER REALTY
- Contact: Christy May
- 941-366-8070

- DMCA Notice
-
DescriptionCome and get your new dream home before year's end. Click the virtual tour because it is THE SAME as before the hurricane and then come and see for yourself this fantastic home in this resort neighborhood. Beautiful Taylor Morrison Lazio+ outdoor living lanai with outdoor kitchen, on the pond, with a pool in Esplanade at the Heights! Rare resale! Eat in kitchen nook with bonus extra cabinetry. The Heights is a true resort community with Tennis and Pickleball and Pool and Fitness and Recreation Center and Hiking Trails! Be as leisurely or as active as you like! Minutes from the beaches, close to shopping and fine restaurants. One of the most convenient areas to live in all Manatee County with the least traffic. Spectacular 3 Bedroom, 3 Bath home with all bay windows, den/office/bonus with French Doors, and extended garage with storage racks and cabinets, and epoxy flooring adding to living space. So many fabulous upgrades. Custom lighting throughout. Motorized shades on all windows. Motorized hurricane shades protect the lanai. We need to get you the spreadsheet or refer you to the upgrades spreadsheet on the paper clip! High tray ceilings, open floor plan, island made for convenience and entertaining. Extended gourmet cooks kitchen with coffee bar, high end appliances, the finest finishing! Custom closets throughout. This home survived 3 hurricanes unscathed! Tell your friends and relatives about this rare opportunity so you can come visit them in this resort community!
Payment Calculator
- Principal & Interest -
- Property Tax $
- Home Insurance $
- HOA Fees $
- Monthly -
Features
Building and Construction
- Builder Model: Lazio
- Builder Name: Taylor Morrison
- Covered Spaces: 0.00
- Exterior Features: Hurricane Shutters, Lighting, Outdoor Grill, Outdoor Kitchen, Rain Gutters
- Flooring: Ceramic Tile, Laminate, Travertine
- Living Area: 2475.00
- Other Structures: Outdoor Kitchen
- Roof: Tile
Property Information
- Property Condition: Completed
Land Information
- Lot Features: Cul-De-Sac, Landscaped, Level, Private, Sidewalk, Paved
Garage and Parking
- Garage Spaces: 2.00
- Parking Features: Garage Door Opener, Other
Eco-Communities
- Pool Features: Heated, In Ground, Lighting, Salt Water
- Water Source: Public
Utilities
- Carport Spaces: 0.00
- Cooling: Central Air
- Heating: Central, Natural Gas
- Pets Allowed: Cats OK, Dogs OK, Yes
- Sewer: Public Sewer
- Utilities: Cable Connected, Electricity Connected, Natural Gas Connected, Sewer Connected, Underground Utilities, Water Connected
Amenities
- Association Amenities: Clubhouse, Fence Restrictions, Fitness Center, Gated, Lobby Key Required, Maintenance, Park, Pickleball Court(s), Playground, Pool, Recreation Facilities, Security, Tennis Court(s), Trail(s)
Finance and Tax Information
- Home Owners Association Fee Includes: Common Area Taxes, Pool, Insurance, Maintenance Grounds, Maintenance, Management, Pest Control, Recreational Facilities, Security, Sewer, Trash, Water
- Home Owners Association Fee: 5048.00
- Net Operating Income: 0.00
- Tax Year: 2023
Other Features
- Appliances: Bar Fridge, Built-In Oven, Cooktop, Dishwasher, Disposal, Dryer, Electric Water Heater, Exhaust Fan, Gas Water Heater, Microwave, Range, Range Hood, Tankless Water Heater, Touchless Faucet, Washer, Water Filtration System
- Association Name: Jacquelyn Hannon
- Association Phone: 941-567-4183
- Country: US
- Furnished: Unfurnished
- Interior Features: Ceiling Fans(s), Crown Molding, Eat-in Kitchen, High Ceilings, Kitchen/Family Room Combo, Living Room/Dining Room Combo, Open Floorplan, Pest Guard System, Primary Bedroom Main Floor, Solid Surface Counters, Stone Counters, Tray Ceiling(s), Walk-In Closet(s), Window Treatments
- Legal Description: LOT 331, HEIGHTS PH II SUBPH A & C & PH IA & IB PI #18788.3945/9
- Levels: One
- Area Major: 34203 - Bradenton/Braden River/Lakewood Rch
- Occupant Type: Owner
- Parcel Number: 1878839459
- Style: Contemporary
- View: Pool, Water
- Zoning Code: RESI
Similar Properties
Nearby Subdivisions
33rd St E Before Cascades 3455
Acreag0001
Albritton Acres
Arbor Reserve
Barrington Ridge
Barrington Ridge Ph 1a
Barrington Ridge Ph 1b
Barrington Ridge Ph 1c
Beacon Cove At River Place
Braden River City
Briarwood
Creekwood Ph One Subphase I
Creekwood Ph Two Subphase A B
Creekwood Ph Two Subphase G H
Crossing Creek Village
Crossing Creek Village Ph I
Fairfax Ph One
Fairfax Ph Two
Fairfield
Fairway Gardens At Tara
Fairway Trace
Fairway Trace At Peridia I Ph
Garden Lakes Courtyard
Garden Lakes Estates Ph 7b7g
Garden Lakes Village Sec 1
Garden Lakes Village Sec 2
Garden Lakes Village Sec 3
Garden Lakes Village Sec 4
Garden Lakes Villas Sec 1
Garden Lakes Villas Sec 2
Glen Cove Heights
Groveland
Hammock Place
Hammock Place Ii
Heatherwood Condo Ph 2
Heights Ph I Subph Ia Ib Ph
Heights Ph Ii Subph A C Ph I
Heights Ph Ii Subph B
Magnolia Park
Mandalay Ph Ii
Marshalls Landing
Meadow Lakes
Meadow Lakes East
Melrose Gardens At Tara
Moss Creek Ph I
Moss Creek Ph Ii Subph A
None
Palm Lake Estates
Park Place
Peaceful Pines
Peacocks
Peridia
Peridia Isle
Regal Oaks
Ridge At Crossing Creek Ph I
Ridge At Crossing Creek Ph Ii
River Landings Bluffs Ph I
River Landings Bluffs Ph Iii
River Place
Rivers Edge
Sabal Harbour
Sabal Harbour Ph Iv
Sabal Harbour Ph Vii
Silverlake
Sterling Lake
Tailfeather Way At Tara
Tara Ph I
Tara Ph Ii Subphase B
Tara Ph Ii Subphase F
Tara Ph Iii Subphase F
Tara Ph Iii Subphase H
Tara Preserve
Tara Verandas
Twelve Oaks Ii Of Tara
Twelve Oaks Iii Of Tara
Villas At Tara
Wallingford
Water Oak


