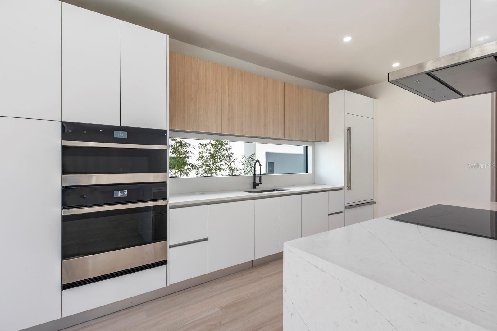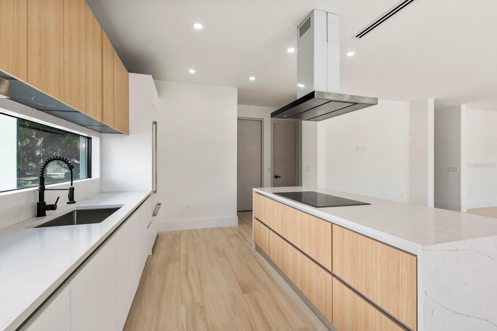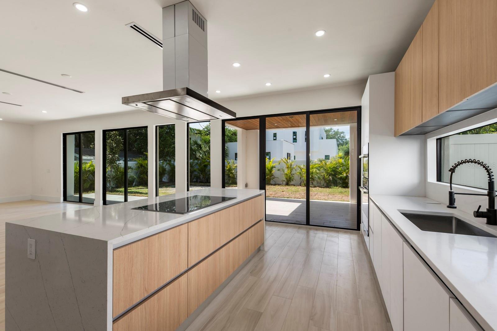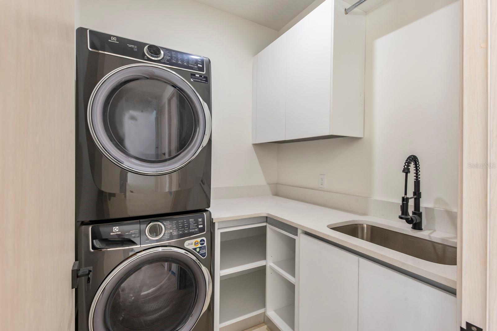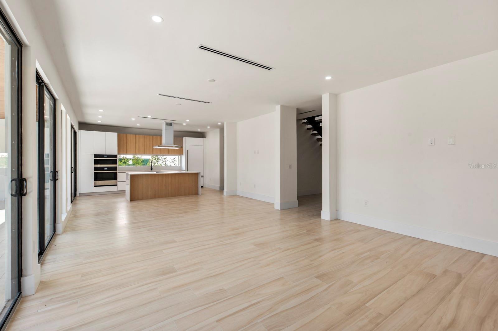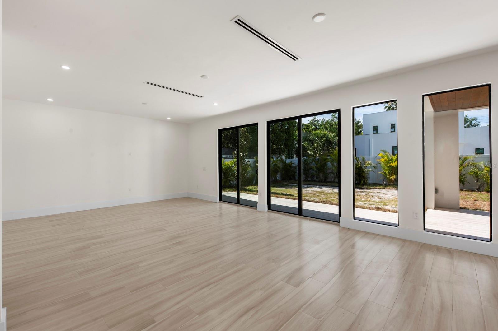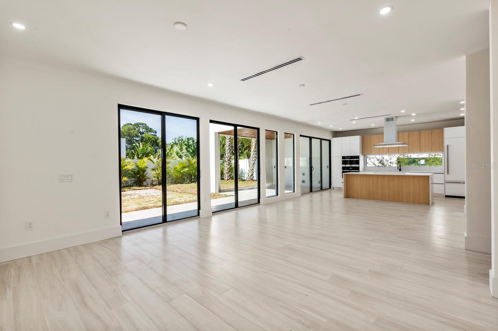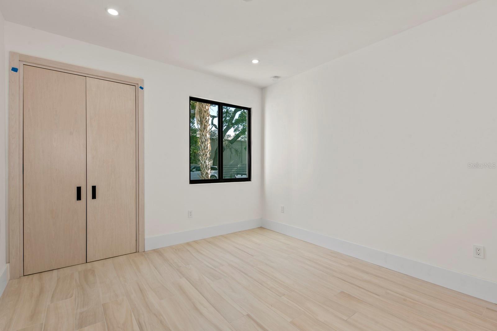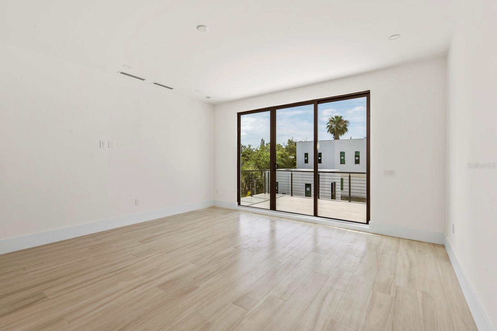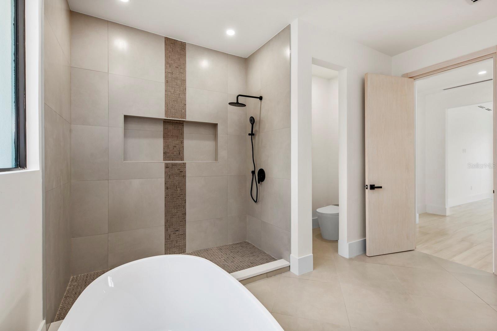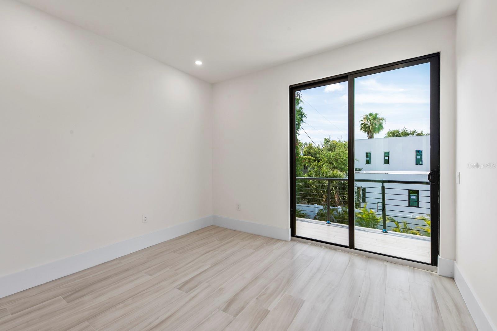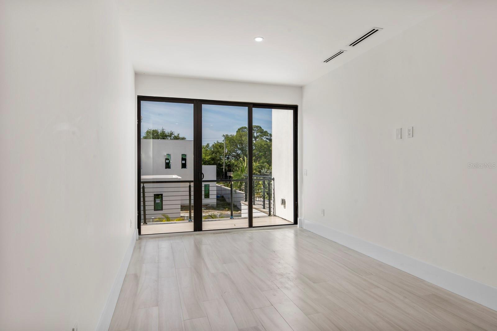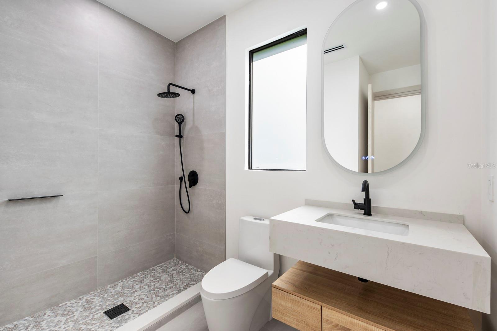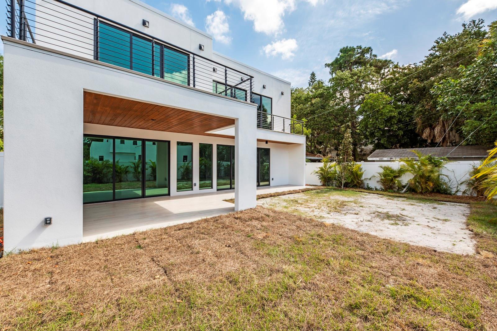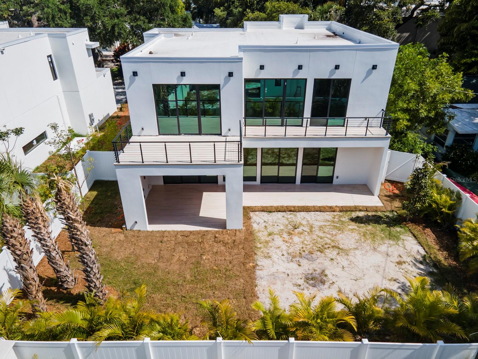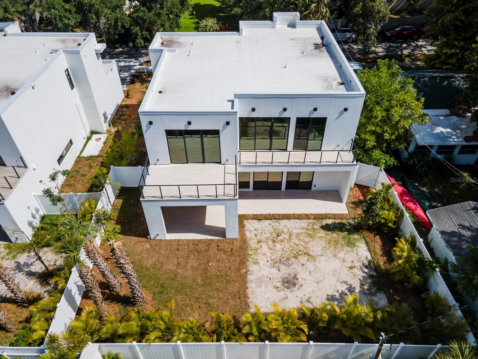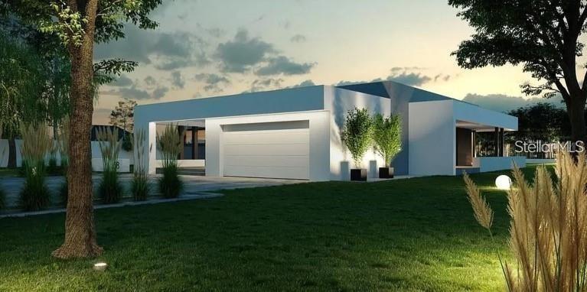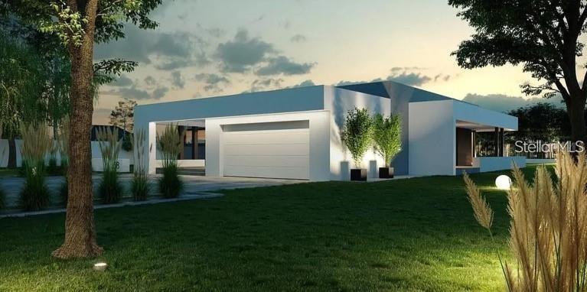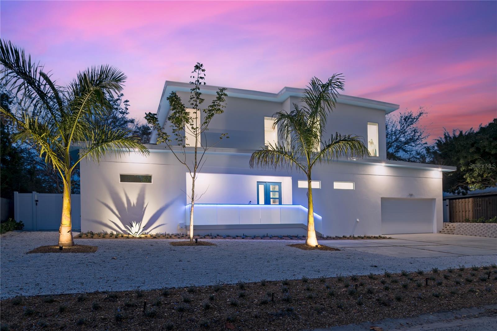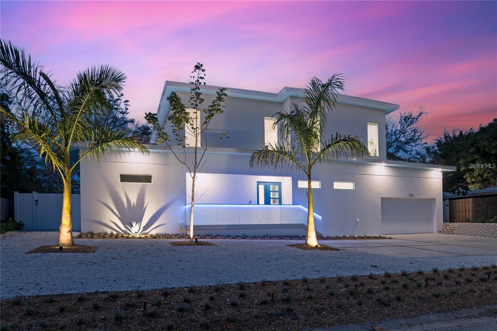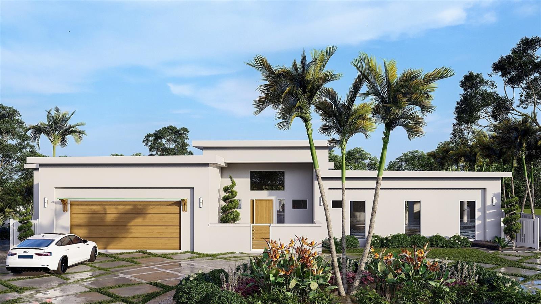1734 Wisconsin Lane, SARASOTA, FL 34239
Property Photos
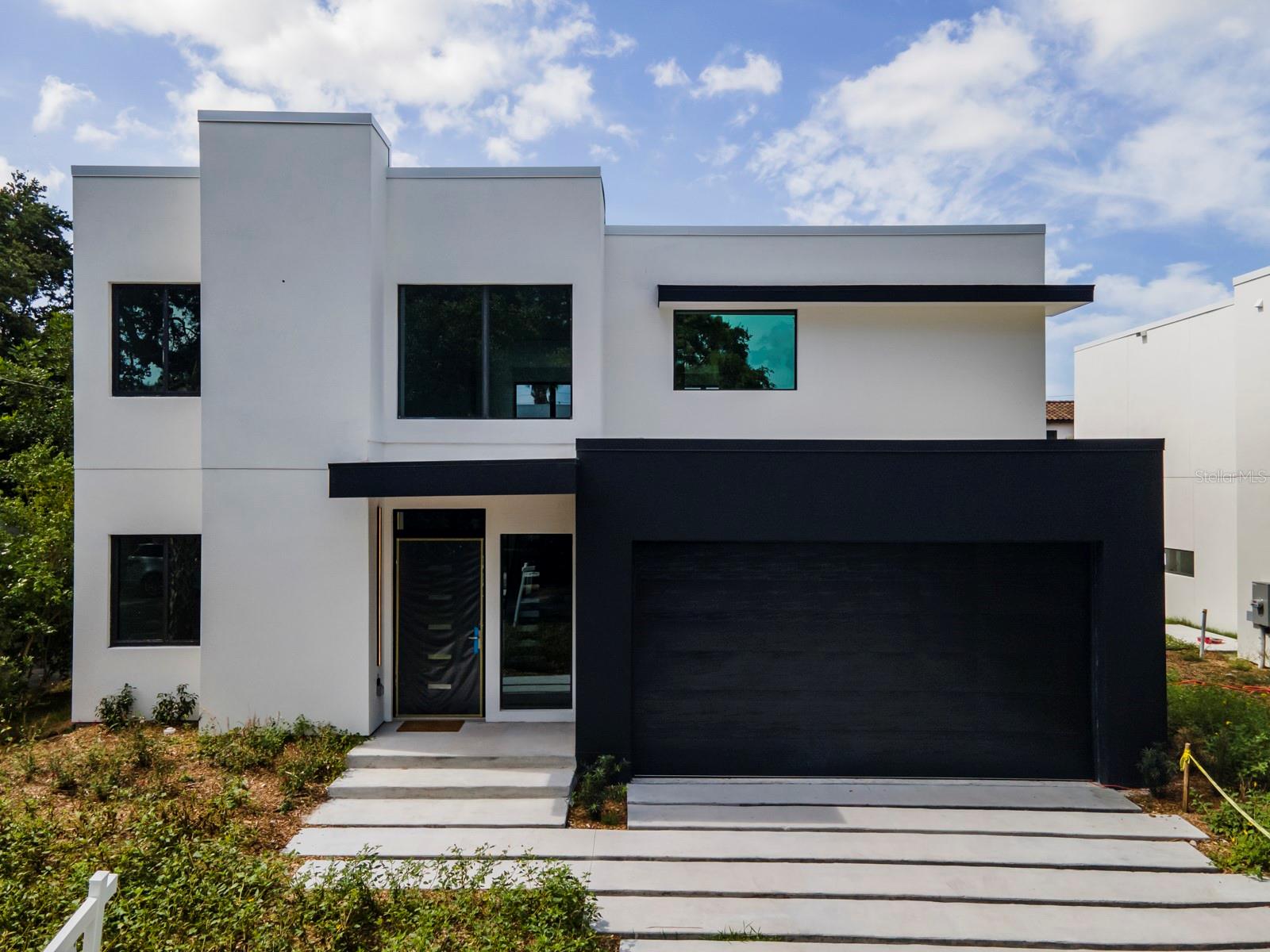
Would you like to sell your home before you purchase this one?
Priced at Only: $2,550,000
For more Information Call:
Address: 1734 Wisconsin Lane, SARASOTA, FL 34239
Property Location and Similar Properties
- MLS#: A4609998 ( Residential )
- Street Address: 1734 Wisconsin Lane
- Viewed: 9
- Price: $2,550,000
- Price sqft: $735
- Waterfront: No
- Year Built: 2024
- Bldg sqft: 3471
- Bedrooms: 4
- Total Baths: 5
- Full Baths: 4
- 1/2 Baths: 1
- Garage / Parking Spaces: 2
- Days On Market: 229
- Additional Information
- Geolocation: 27.3033 / -82.5352
- County: SARASOTA
- City: SARASOTA
- Zipcode: 34239
- Subdivision: Bayview
- Elementary School: Southside Elementary
- Middle School: Brookside Middle
- High School: Sarasota High
- Provided by: MCCONNELL AND ASSOCIATES
- Contact: Oliver McConnell
- 941-539-1916

- DMCA Notice
-
DescriptionDont miss out on your opportunity to own a rare NEW West of the Trail Modern Beauty. Canvas Sarasota represents your opportunity to own a modern Green Certified Home that is extremely Energy Efficient, Ecologically Conscious & Environmentally Friendly, Termite & Fire Resistant, Safe, Secure and Acoustically Sound. Enjoy the Florida lifestyle at its best in a bright and open floor plan with 96 high ceilings throughout, flowing from the 19 entry to the back patio through a wall of glass. Multiple glass doors open to your private backyard and expansive lanai with plenty of room to entertain, dine, throw a ball or play with the dog.Which also includes a premium pool and spa package. A sleek & modern kitchen is centered on a dramatic disappearing window back splash and island with waterfall and seating space for four. Ultra premium JennAir appliances are complemented by solid wood custom cabinetry and variable accent lighting. The dining room has large windows overlooking the lanai and private backyard. The first floor JR owners suite includes a beautiful walk in shower & floating vanity it cand easily double as a private studio, family gym or guest suite. Youll find a separate guest bathroom on the first floor along a large laundry room with utility sink, storage, and convenient garage access. The second floor features the primary owners suite with a spacious sitting area, private balcony, expansive spa like bathroom and his and her closet. The split plan offers an ensuite second bedroom, third bedroom, additional bathroom and bonus room which can become an additional bedroom, office, or playroom. This spacious 4 bedroom plus bonus room, 4 bathroom meticulously crafted home features spectacular contemporary architecture and design. Cabinetry by Italikraft, an open floor plan and tons of features you should expect in the very desirable West of the Trail neighborhood. Pool and spa packages are available and can be customized to your needs. A few features of note: wide plank and large format tile floors throughout, 2 tankless water heaters, impact windows, doors and an impact garage door, dual AC units, commercial grade membrane roof. Minutes from world renown Siesta Key Beach, quaint Southside Village, downtown dining, galleries and boutiques and the rich cultural life of Sarasota with opera, ballet, theatre and festivals.
Payment Calculator
- Principal & Interest -
- Property Tax $
- Home Insurance $
- HOA Fees $
- Monthly -
Features
Building and Construction
- Covered Spaces: 0.00
- Exterior Features: Balcony, Garden, Lighting, Private Mailbox, Rain Gutters, Sidewalk, Sliding Doors
- Flooring: Ceramic Tile
- Living Area: 3005.00
- Roof: Membrane
Property Information
- Property Condition: Completed
Land Information
- Lot Features: City Limits
School Information
- High School: Sarasota High
- Middle School: Brookside Middle
- School Elementary: Southside Elementary
Garage and Parking
- Garage Spaces: 2.00
Eco-Communities
- Pool Features: In Ground
- Water Source: None
Utilities
- Carport Spaces: 0.00
- Cooling: Central Air
- Heating: Central
- Pets Allowed: Yes
- Sewer: Public Sewer
- Utilities: Cable Connected, Electricity Connected, Public
Finance and Tax Information
- Home Owners Association Fee: 0.00
- Net Operating Income: 0.00
- Tax Year: 2023
Other Features
- Appliances: Built-In Oven, Convection Oven, Cooktop, Dishwasher, Disposal, Microwave, Range Hood, Refrigerator, Tankless Water Heater
- Country: US
- Interior Features: Eat-in Kitchen, High Ceilings, Kitchen/Family Room Combo, Open Floorplan, Primary Bedroom Main Floor, PrimaryBedroom Upstairs, Split Bedroom, Thermostat, Walk-In Closet(s)
- Legal Description: E 10 FT OF LOT 14 & ALL OF LOT 16, BLK B, BAYVIEW SUB
- Levels: Two
- Area Major: 34239 - Sarasota/Pinecraft
- Occupant Type: Vacant
- Parcel Number: 2039100049
- View: Garden
- Zoning Code: RMF2
Similar Properties
Nearby Subdivisions
Akin Acres
Arlington Park
Avon Heights 2
Bahia Vista Highlands
Bay View Heights
Bayview
Blossom Brook
Brunks Add To City Of Sarasota
Burton Lane
Cherokee Lodge
Cherokee Park
Cherokee Park 2
Cordova Gardens V
Desota Park
Euclid Sub
Floyd Cameron Sub
Greenwich
Grove Heights
Grove Lawn Rep
Harbor Acres
Harbor Acres Estate Section
Harbor Acres Sec 2
Hartsdale
Hibiscus Park 2
Highland Park 2
Hills Sub
Homecroft
Homelands Dev Corp Sub
Hudson Bayou
Hyde Park Citrus Sub
Hyde Park Heights
Joiner
Joiners A L Sub
La Linda Terrace
Lewis Combs Sub
Linda Loma
Loma Linda Park
Loma Linda Park Resub
Long Meadow
Mcclellan Park
Nichols Sarasota Heights
Not Applicable
Orange Park
Pinecraft
Pittmancampo Sub
Poinsettia Park 2
Pomelo Place Resub
Purtz
Rustic Lodge
Rustic Lodge 2
Rustic Lodge 4
San Remo Estates
Shoreland Woods Sub
Singletarys Sub
South Gate
South Gate Village Green 01
South Gate Village Green 04
South Gate Village Green 07
South Gate Village Green 08
South Gate Village Green 09
South Gate Vlg Green 10
South Side Park
Southgate
Sunnyside Park
Sunset Bay Sub
Tatums J W Add Sarasota Height
Turners J C Sub
Village Green
Village Green Club Estates



