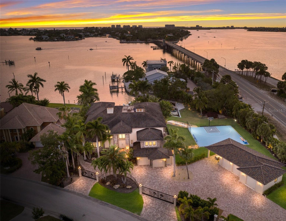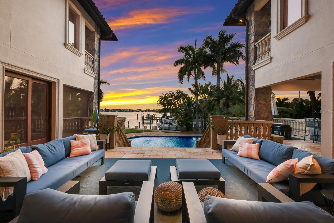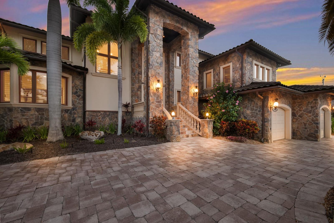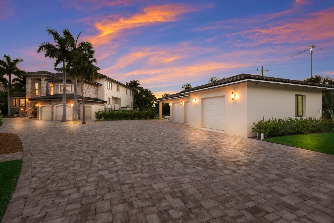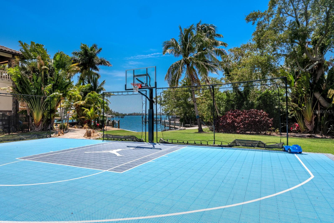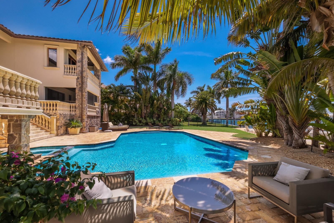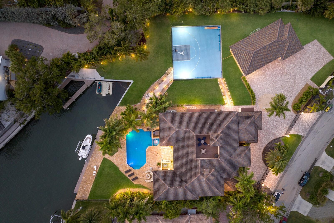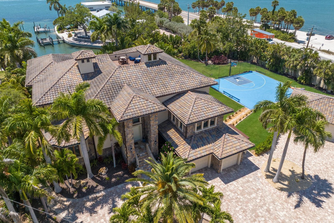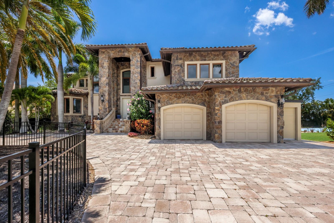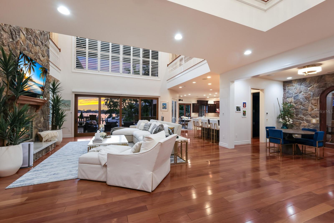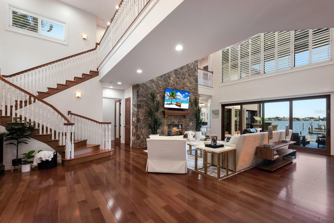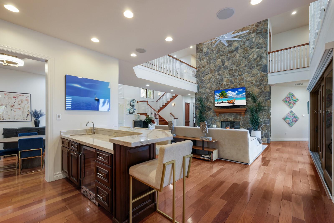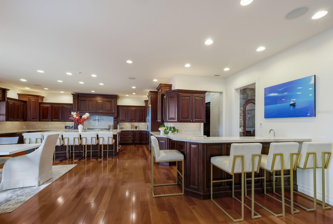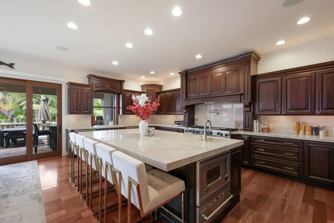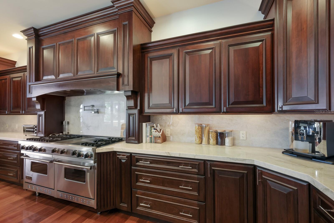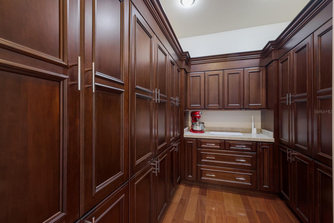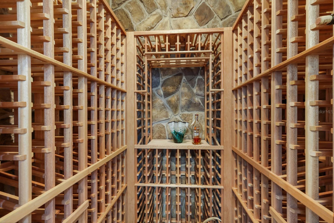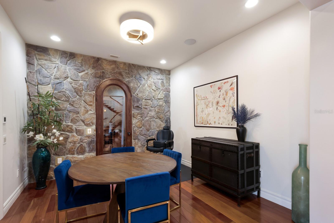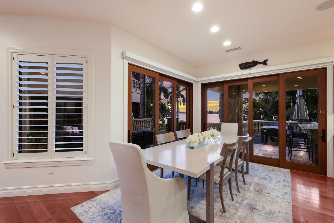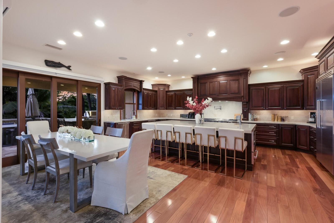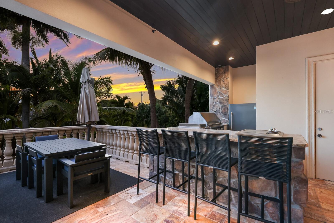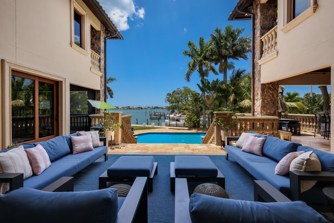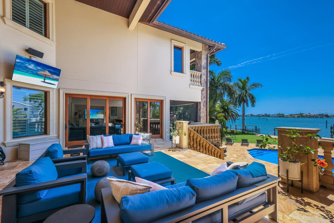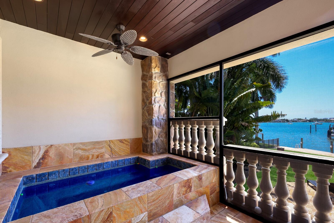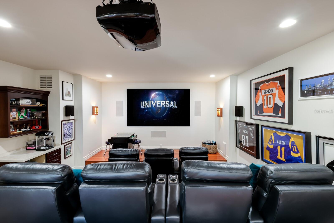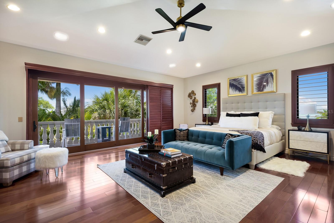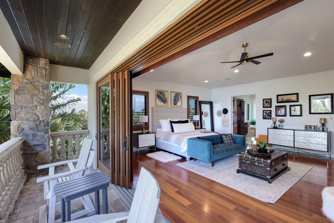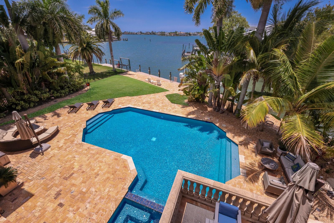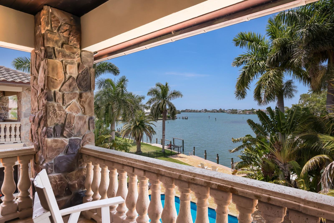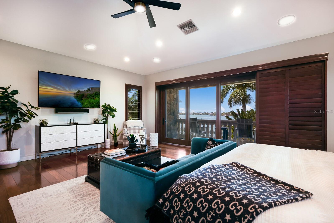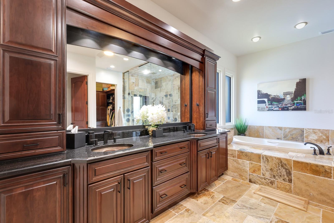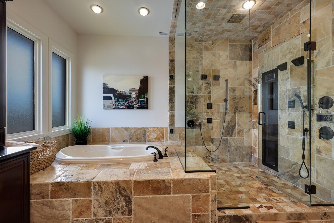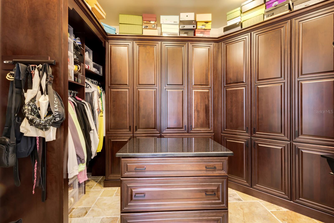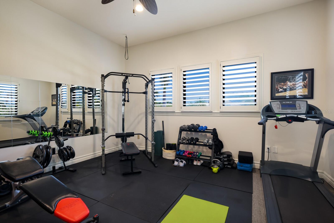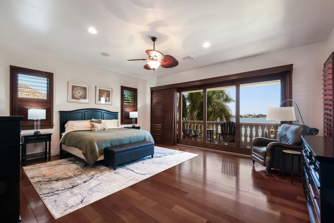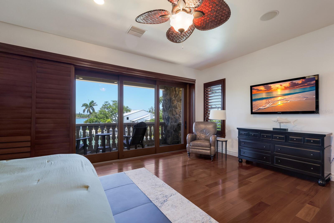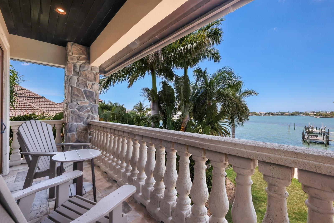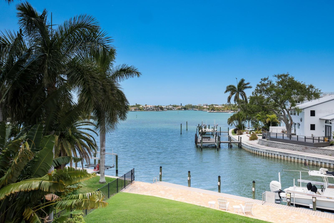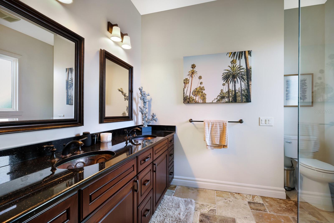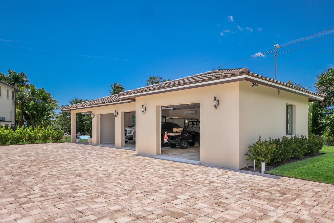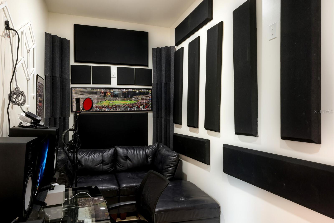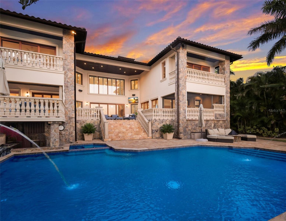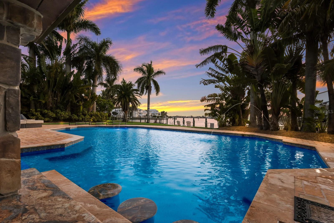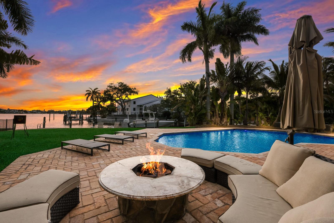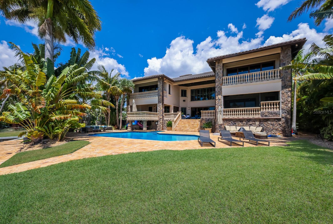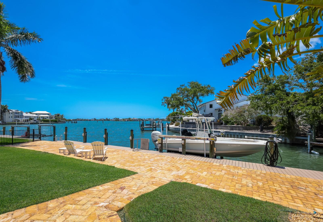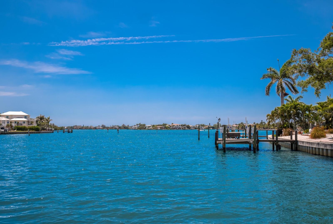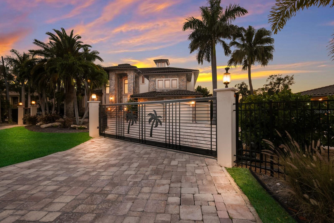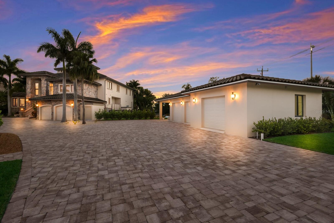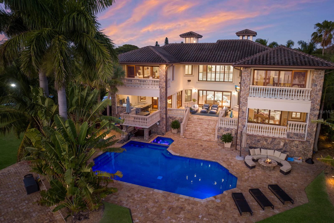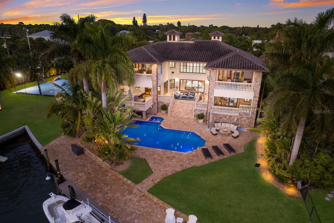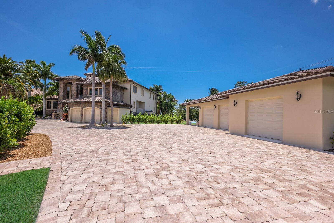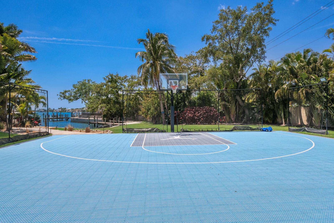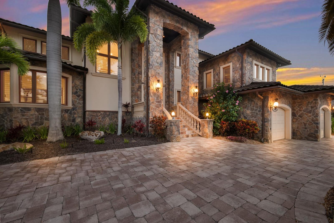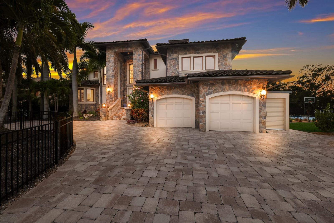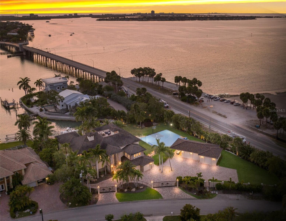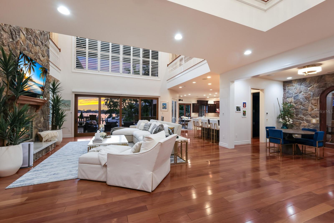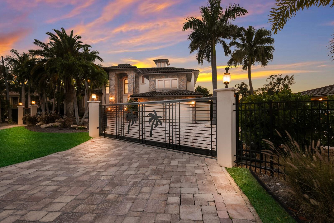3544 San Remo Terrace, SARASOTA, FL 34239
Property Photos
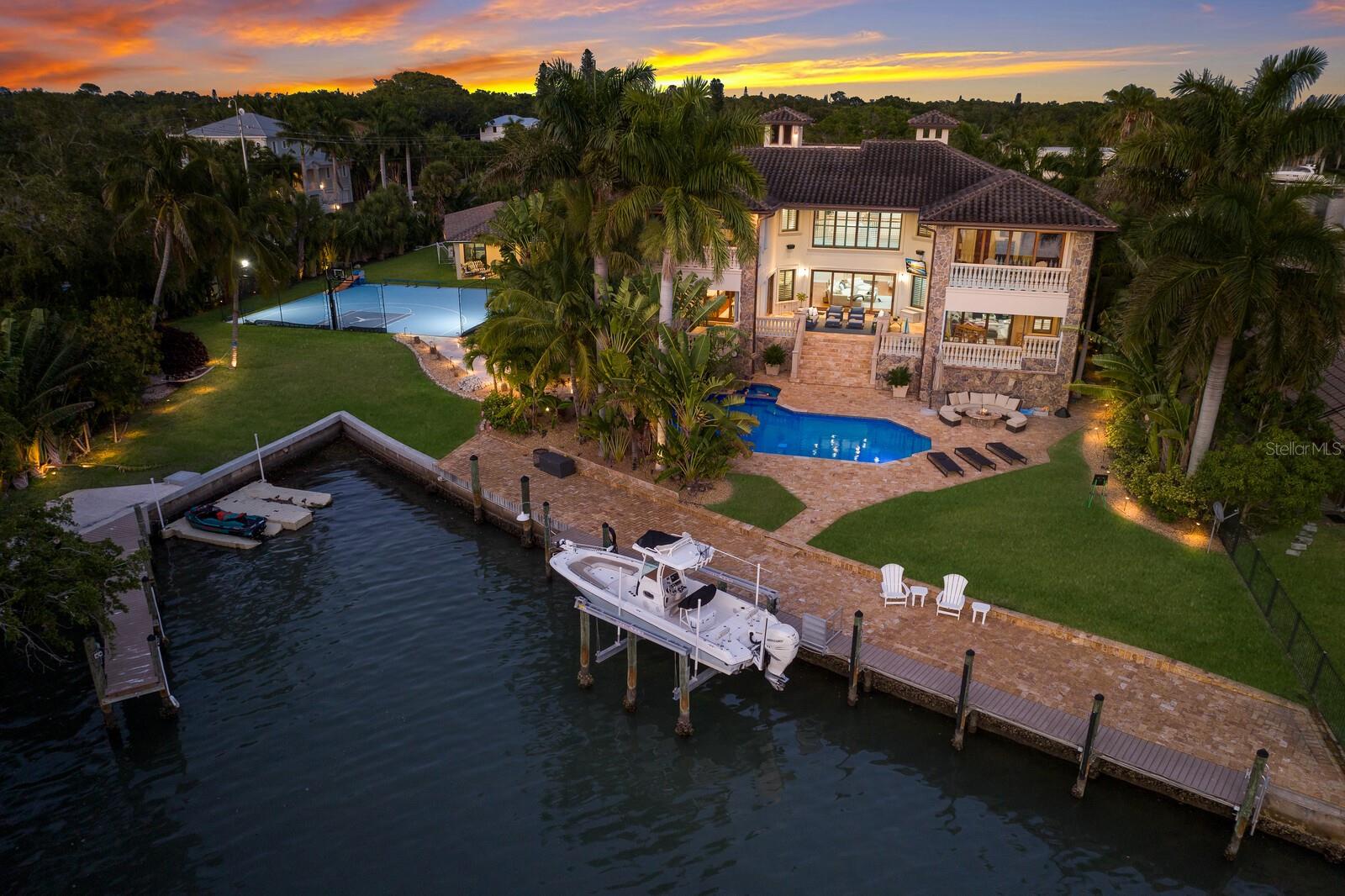
Would you like to sell your home before you purchase this one?
Priced at Only: $10,000,000
For more Information Call:
Address: 3544 San Remo Terrace, SARASOTA, FL 34239
Property Location and Similar Properties
- MLS#: A4610057 ( Residential )
- Street Address: 3544 San Remo Terrace
- Viewed: 17
- Price: $10,000,000
- Price sqft: $1,024
- Waterfront: Yes
- Wateraccess: Yes
- Waterfront Type: Bay/Harbor
- Year Built: 2009
- Bldg sqft: 9762
- Bedrooms: 5
- Total Baths: 7
- Full Baths: 5
- 1/2 Baths: 2
- Garage / Parking Spaces: 5
- Days On Market: 228
- Additional Information
- Geolocation: 27.3023 / -82.5417
- County: SARASOTA
- City: SARASOTA
- Zipcode: 34239
- Subdivision: San Remo Estates
- Elementary School: Southside Elementary
- Middle School: Brookside Middle
- High School: Sarasota High
- Provided by: COLDWELL BANKER REALTY
- Contact: Ryan Skrzypkowski
- 941-383-6411

- DMCA Notice
-
DescriptionThis home has proven its strength and durability through the challenges of the 2024 hurricane season. During Hurricane Helene, while many coastal properties and barrier island homes experienced significant flooding, the storm surge never even reached the pool of this home. Additionally, in the face of Hurricane Milton's record breaking winds, this home emerged unscathed, with zero damage. These storms truly tested the resilience of properties in our area, and this exceptional home has passed with flying colors, showcasing its ability to weather the strongest of natures elements. Crowning the esteemed West of Trail neighborhood of San Remo Estates, this grand 7,960 sq ft waterfront property, carefully positioned to capture only breathtaking views, epitomizes luxury waterfront living. Sprawling bay and inter coastal views, only panoramic, and rarely available here. This estate is not just a home; it is a resort in its own right, offering a lifestyle of unparalleled opulence and ultimate convenience. Commanding a prime location, close to downtown and Siesta Key, parcels of this magnitude are exceptionally rare, making this offering extraordinarily special. With its significant water frontage curving to create a protected boat basin, this property ensures a blend of privacy, security, and waterfront access that is difficult to match. The residence exudes an elegant blend of stunning modern mediterranean design, open floor plan, two expansive master suites, along with three additional guest suites, thoughtfully designed to offer tranquil separate retreats for privacy and relaxation. A sophisticated Smart Home System with extensive audio and video zones is an expected and well deserved addition, along with a gourmet kitchen with top tier Viking appliances, a luxurious 1,000 bottle wine room, and a pantry. Outdoor living is at an elite level, with multiple large terraces, including an Alfresco kitchen and a unique swim up bar, an entertainer's paradise. The expansive patio overlooks the crystal clear bay with a sunset orientation, perfect for evening gatherings. Additional luxury amenities include an impressive 827 Sq ft pool with two spas, a rooftop deck for panoramic views, and a waterfront basketball court, offering endless fun and opportunities to create lasting memories. For the automobile enthusiast or those who value expansive spaces, this estate also serves as a collectors dream with ample secure parking. This property is a true estate in every sense of the word, offering not just a home, but a lifetime of luxury and memories. Available for the discerning buyer seeking the ultimate in privacy, luxury, and location, this property is a rare gem in Sarasotas prestigious real estate market. ***The main house's heated area is 6,710 square feet. With the new garage, there's an extra 1,250 square feet. Total heated area is 7,960 square feet.***
Payment Calculator
- Principal & Interest -
- Property Tax $
- Home Insurance $
- HOA Fees $
- Monthly -
Features
Building and Construction
- Covered Spaces: 0.00
- Exterior Features: Balcony, Hurricane Shutters, Irrigation System, Lighting, Outdoor Grill, Outdoor Kitchen, Private Mailbox, Rain Gutters, Shade Shutter(s), Sliding Doors, Storage
- Flooring: Carpet, Tile, Wood
- Living Area: 7960.00
- Other Structures: Other
- Roof: Concrete
Property Information
- Property Condition: Completed
Land Information
- Lot Features: Landscaped, Oversized Lot, Street Dead-End, Paved
School Information
- High School: Sarasota High
- Middle School: Brookside Middle
- School Elementary: Southside Elementary
Garage and Parking
- Garage Spaces: 5.00
- Parking Features: Circular Driveway, Driveway, Garage Door Opener, Garage Faces Side, Ground Level, Guest
Eco-Communities
- Pool Features: Heated, In Ground, Lighting, Salt Water
- Water Source: Public
Utilities
- Carport Spaces: 0.00
- Cooling: Central Air, Zoned
- Heating: Central, Electric
- Pets Allowed: Yes
- Sewer: Public Sewer
- Utilities: BB/HS Internet Available, Cable Connected, Electricity Connected, Fiber Optics, Natural Gas Connected, Phone Available, Sewer Connected, Water Connected
Finance and Tax Information
- Home Owners Association Fee: 0.00
- Net Operating Income: 0.00
- Tax Year: 2023
Other Features
- Accessibility Features: Accessible Elevator Installed, Accessible Entrance, Accessible Hallway(s), Accessible Kitchen, Accessible Central Living Area, Central Living Area
- Appliances: Bar Fridge, Built-In Oven, Convection Oven, Cooktop, Dishwasher, Disposal, Dryer, Electric Water Heater, Exhaust Fan, Freezer, Gas Water Heater, Ice Maker, Indoor Grill, Kitchen Reverse Osmosis System, Microwave, Range, Range Hood, Refrigerator, Solar Hot Water, Tankless Water Heater, Washer, Water Filtration System, Water Purifier, Water Softener, Wine Refrigerator
- Country: US
- Interior Features: Accessibility Features, Built-in Features, Cathedral Ceiling(s), Ceiling Fans(s), Central Vaccum, Coffered Ceiling(s), Crown Molding, Eat-in Kitchen, Elevator, High Ceilings, PrimaryBedroom Upstairs, Smart Home, Solid Wood Cabinets, Split Bedroom, Stone Counters, Thermostat, Vaulted Ceiling(s), Walk-In Closet(s), Wet Bar, Window Treatments
- Legal Description: LOT 43 TOGETHER WITH LAND, IF ANY, LYING BETWEEN SAID LOT & WATER IN FRONT THEREOF, ALSO LOT 44 TOGETHER WITH PARCEL OF UPLANDS IN SEC 31-36-18 BEING DESC AS, BEG AT NW COR OF SAID LOT 44 TH
- Levels: Two
- Area Major: 34239 - Sarasota/Pinecraft
- Occupant Type: Owner
- Parcel Number: 2039110023
- Style: Custom, Traditional
- View: City, Water
- Views: 17
- Zoning Code: RSF1
Nearby Subdivisions
Akin Acres
Arlington Park
Avon Heights 2
Bahia Vista Highlands
Bay View Heights
Bayview
Blossom Brook
Brunks Add To City Of Sarasota
Burton Lane
Cherokee Lodge
Cherokee Park
Cherokee Park 2
Cordova Gardens V
Desota Park
Euclid Sub
Floyd Cameron Sub
Greenwich
Grove Heights
Grove Lawn Rep
Harbor Acres
Harbor Acres Estate Section
Harbor Acres Sec 2
Hartsdale
Hibiscus Park 2
Highland Park 2
Hills Sub
Homecroft
Homelands Dev Corp Sub
Hudson Bayou
Hyde Park Citrus Sub
Hyde Park Heights
Joiner
Joiners A L Sub
La Linda Terrace
Lewis Combs Sub
Linda Loma
Loma Linda Park
Loma Linda Park Resub
Long Meadow
Mcclellan Park
Nichols Sarasota Heights
Not Applicable
Orange Park
Pinecraft
Pittmancampo Sub
Poinsettia Park 2
Pomelo Place Resub
Purtz
Rustic Lodge
Rustic Lodge 2
Rustic Lodge 4
San Remo Estates
Shoreland Woods Sub
Singletarys Sub
South Gate
South Gate Village Green 01
South Gate Village Green 04
South Gate Village Green 07
South Gate Village Green 08
South Gate Village Green 09
South Gate Vlg Green 10
South Side Park
Southgate
Sunnyside Park
Sunset Bay Sub
Tatums J W Add Sarasota Height
Turners J C Sub
Village Green
Village Green Club Estates


