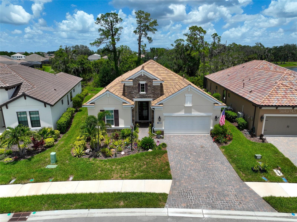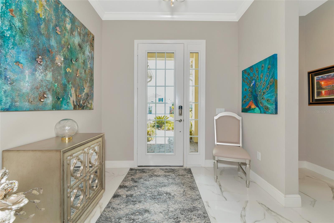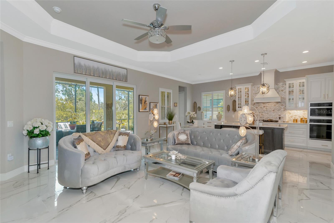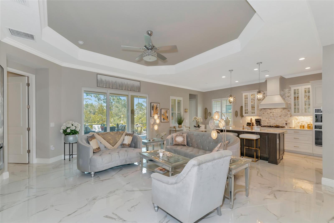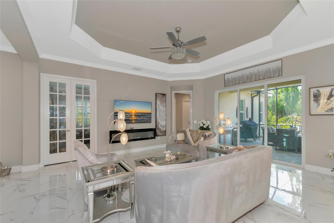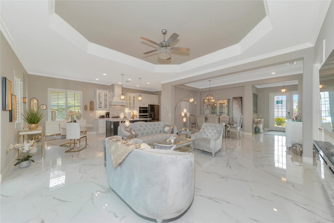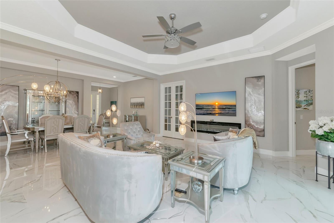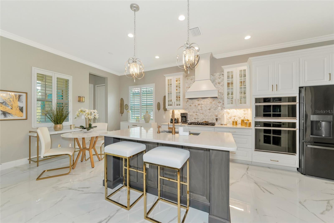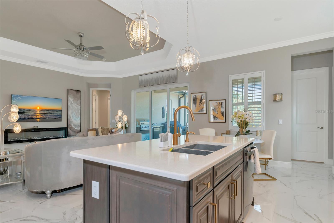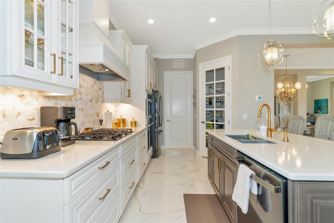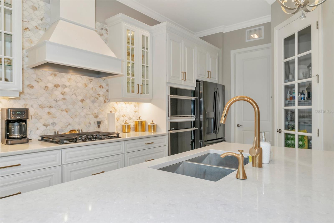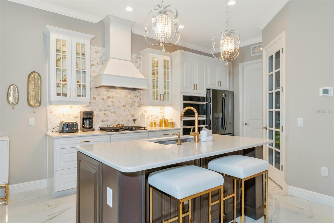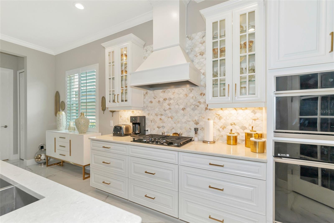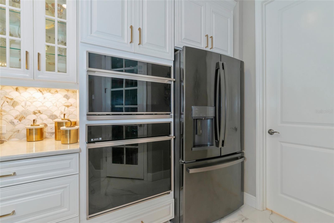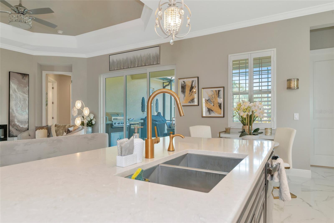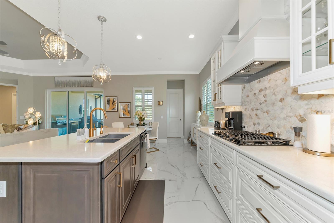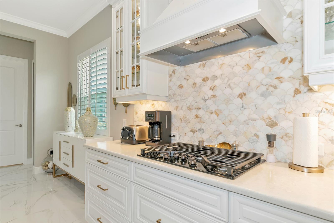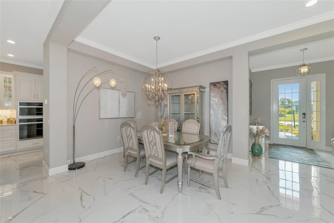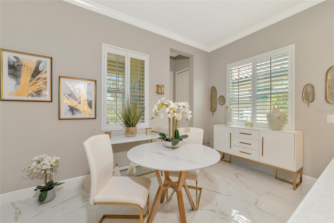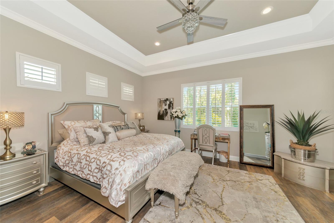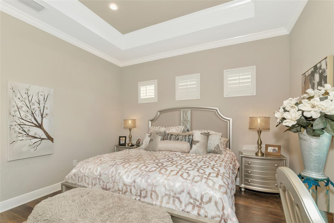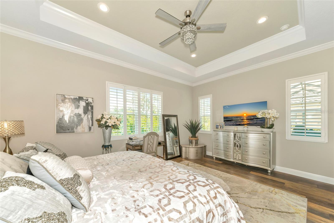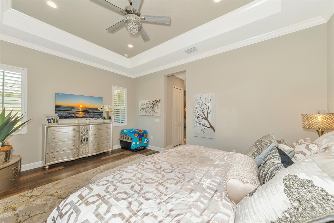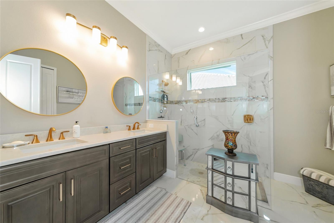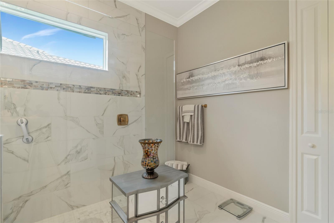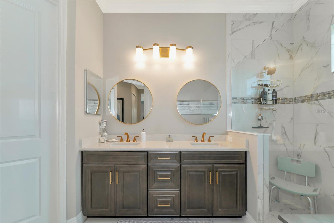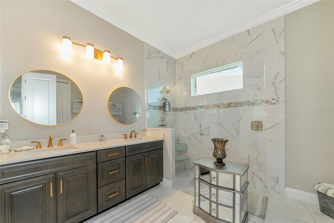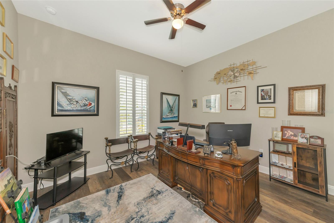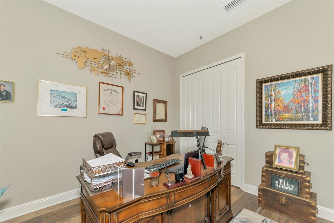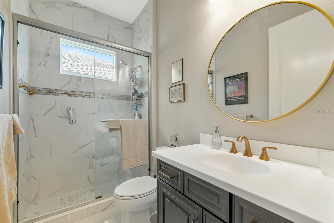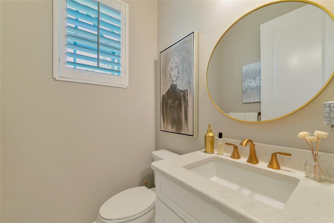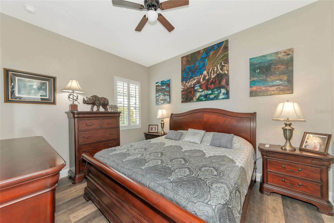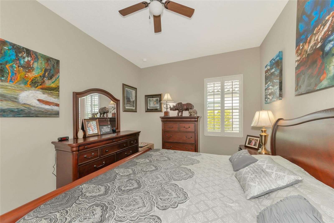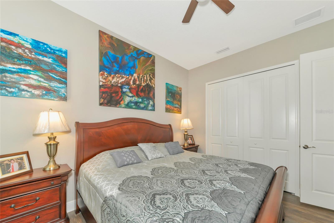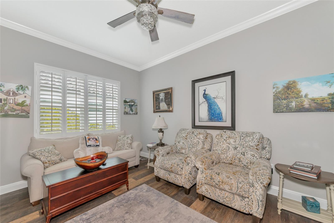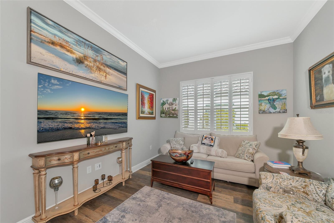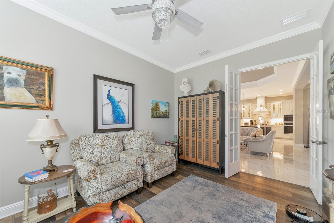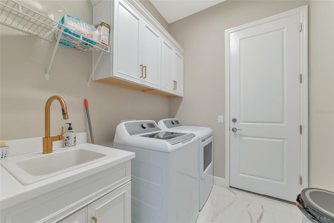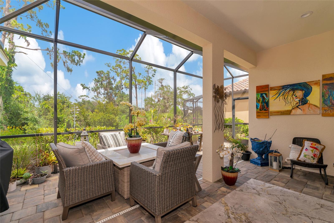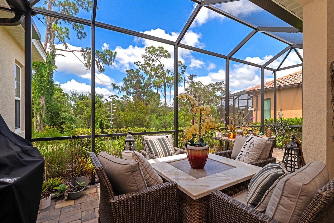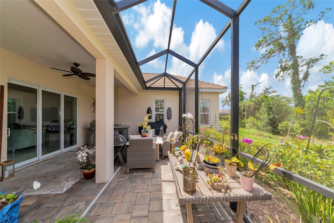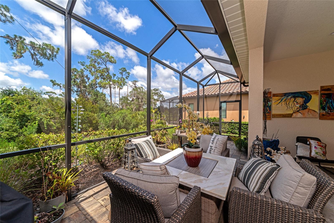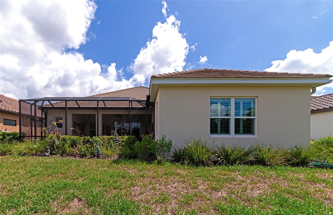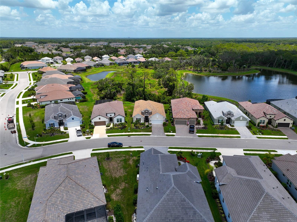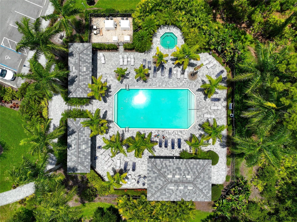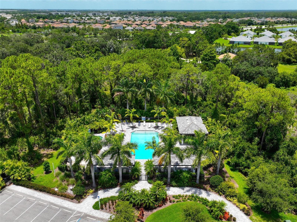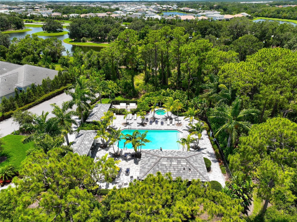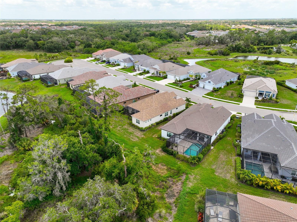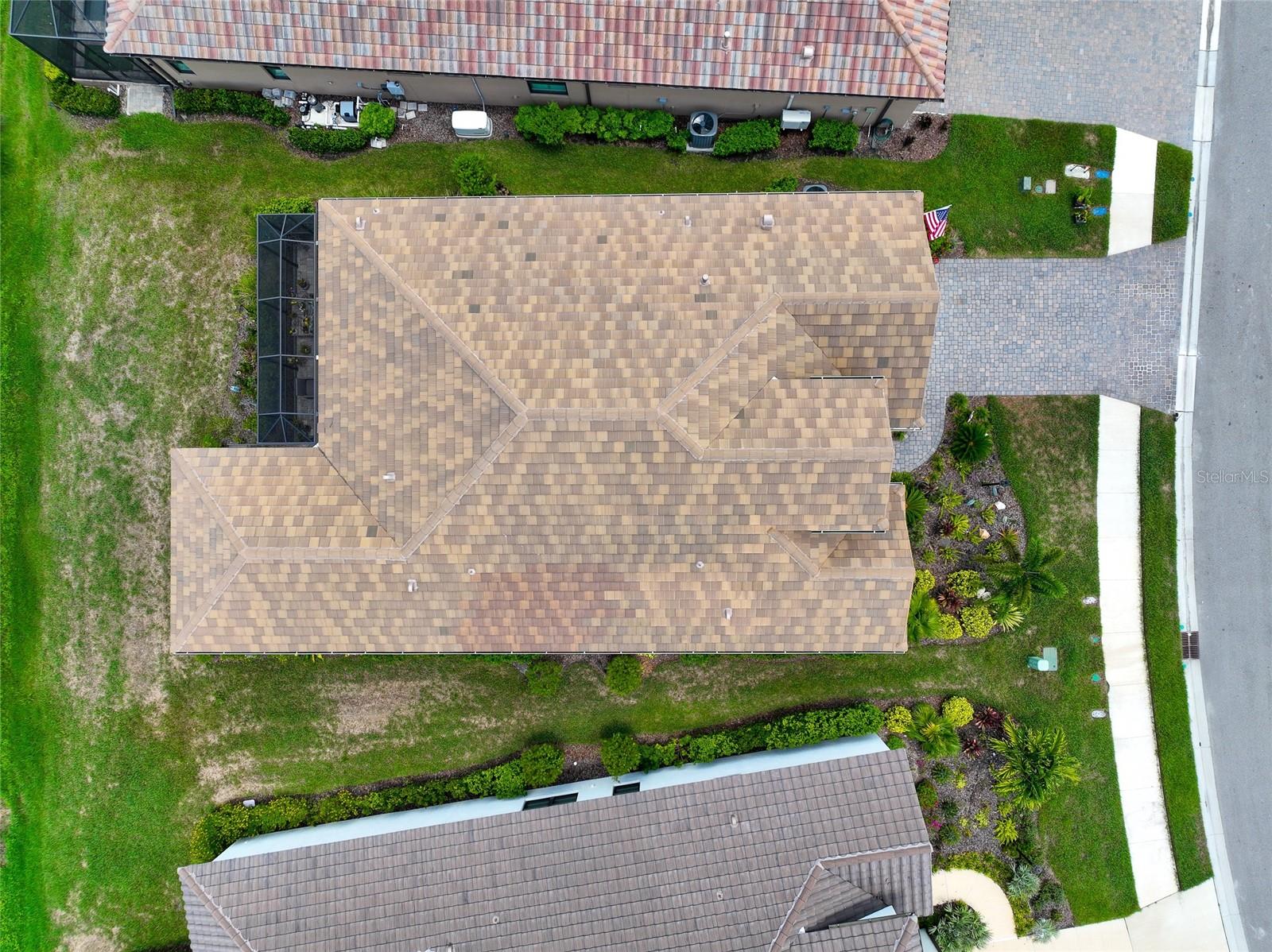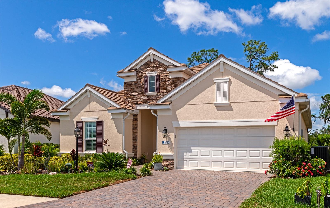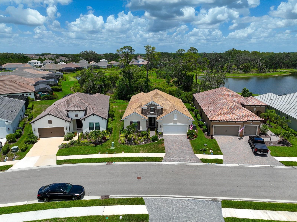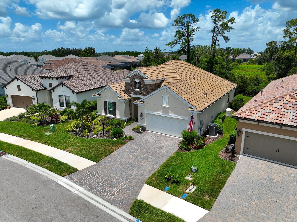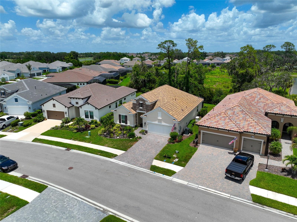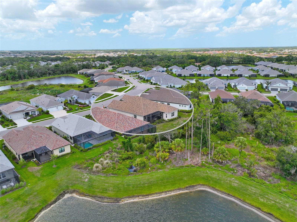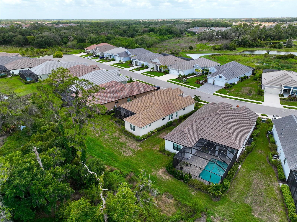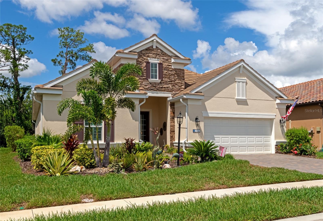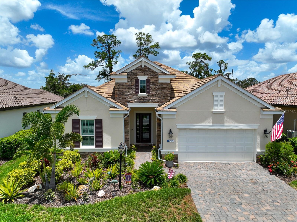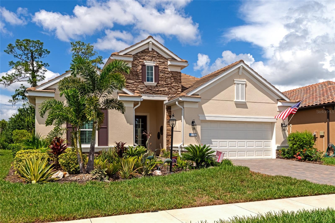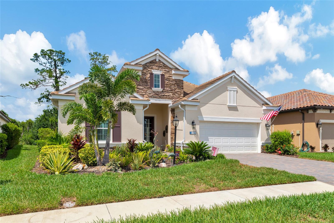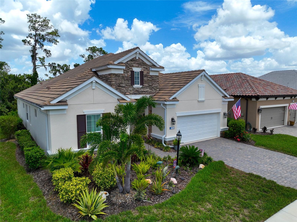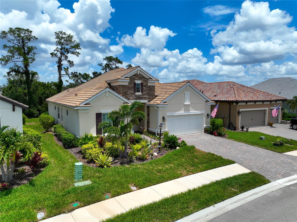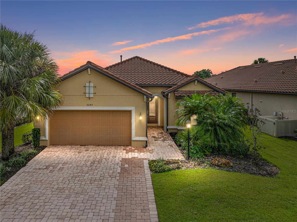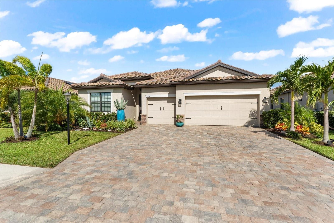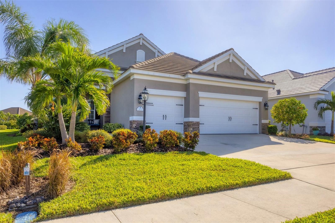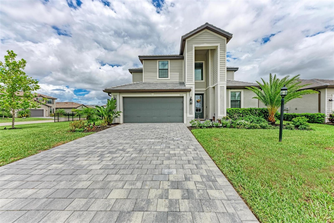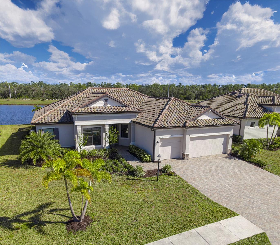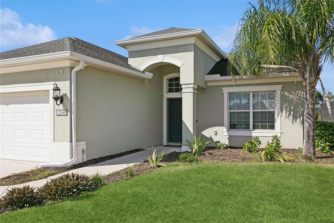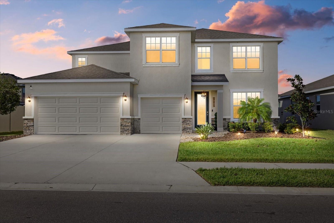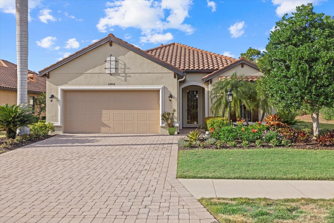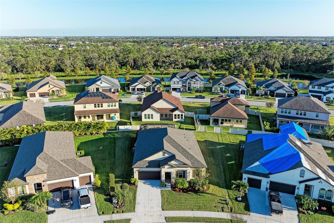2932 Sky Blue Cove, BRADENTON, FL 34211
Property Photos
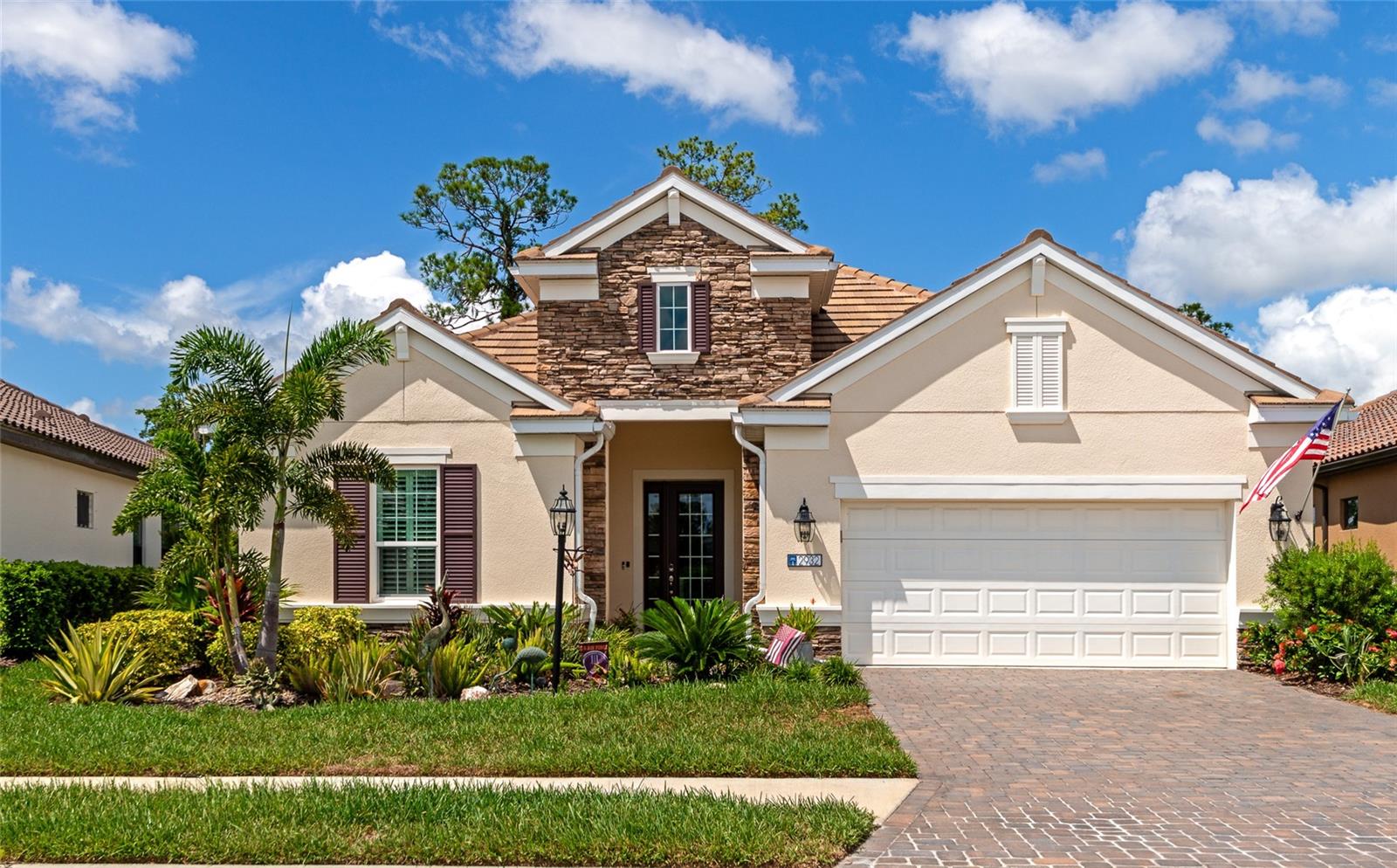
Would you like to sell your home before you purchase this one?
Priced at Only: $725,000
For more Information Call:
Address: 2932 Sky Blue Cove, BRADENTON, FL 34211
Property Location and Similar Properties
- MLS#: A4614191 ( Residential )
- Street Address: 2932 Sky Blue Cove
- Viewed: 9
- Price: $725,000
- Price sqft: $246
- Waterfront: No
- Year Built: 2021
- Bldg sqft: 2952
- Bedrooms: 3
- Total Baths: 3
- Full Baths: 2
- 1/2 Baths: 1
- Garage / Parking Spaces: 2
- Days On Market: 203
- Additional Information
- Geolocation: 27.4735 / -82.4125
- County: MANATEE
- City: BRADENTON
- Zipcode: 34211
- Subdivision: Indigo Ph Viii Subph 8a 8b 8c
- Elementary School: Gullett Elementary
- Middle School: Dr Mona Jain Middle
- High School: Lakewood Ranch High
- Provided by: COLDWELL BANKER REALTY
- Contact: Joe Murphy
- 941-907-1033

- DMCA Notice
-
DescriptionJust reduced! Are you on the lookout for a stunning, move in ready home? Look no further than this gem in the Indigo neighborhood of Lakewood Ranch. Built by Neal Communities, this home is packed with upgrades that will check off all your boxes on your wish list.. The home is elegant, clean, and has a contemporary esthetic that has a timeless feel. As soon as you step inside, youll notice the beautiful tile floors that run throughout the entire home. For added peace of mind during stormy weather, the house is equipped with a 24kwh Generac backup generator will run the entire house. and impact windows throughout means no dealing with trying to install shutters. The open great room layout is a hit, flowing seamlessly into the luxurious gourmet kitchen. Here, you'll find quartz countertops, elegant wood cabinets, with contrasting cabinets and premium stainless steel appliances wall oven, and gas cooktop a perfect setup for home chef. The large center island will be the center of activity for your family and friends. The built in fireplace adds to the ambiance, and gives the space a nice highlight. 2 guest rooms share a full bathroom, and there is also an additional 1/2 bath for your guests The master suite is a true retreat, featuring two spacious walk in closets, a bathroom with dual vanities, and a large walk in shower. Crown molding adds a touch of elegance throughout the home. Need a workspace or a cozy reading nook? The handy den with French doors crown molding, and wood floors has you covered. Step outside to the screened lanai, an ideal spot for an afternoon BBQ. There's plenty of room to add a pool if you wish, but you might just prefer the fantastic community amenities. Indigo offers a great pool, spa, clubhouse, and gym, all with low HOA fees. The gated entrance and reclaimed water for irrigation add to the appeal. Curious to see more? Put this on your short list for in person visit or check out the 3D virtual tour its almost like being there in person!
Payment Calculator
- Principal & Interest -
- Property Tax $
- Home Insurance $
- HOA Fees $
- Monthly -
Features
Building and Construction
- Builder Name: Neal Communities
- Covered Spaces: 0.00
- Exterior Features: Irrigation System, Sliding Doors
- Flooring: Tile
- Living Area: 2220.00
- Roof: Concrete, Tile
School Information
- High School: Lakewood Ranch High
- Middle School: Dr Mona Jain Middle
- School Elementary: Gullett Elementary
Garage and Parking
- Garage Spaces: 2.00
- Parking Features: Garage Door Opener
Eco-Communities
- Green Energy Efficient: Appliances, Construction, HVAC, Windows
- Pool Features: Gunite, Heated, In Ground
- Water Source: Public
Utilities
- Carport Spaces: 0.00
- Cooling: Central Air
- Heating: Gas
- Pets Allowed: Cats OK, Dogs OK
- Sewer: Public Sewer
- Utilities: Cable Connected, Electricity Connected, Sewer Connected, Sprinkler Recycled, Underground Utilities, Water Connected
Amenities
- Association Amenities: Clubhouse, Fitness Center, Gated, Pool, Recreation Facilities
Finance and Tax Information
- Home Owners Association Fee Includes: Common Area Taxes, Pool, Management, Recreational Facilities
- Home Owners Association Fee: 1123.37
- Net Operating Income: 0.00
- Tax Year: 2023
Other Features
- Appliances: Dishwasher, Disposal, Dryer, Microwave, Range, Refrigerator
- Association Name: Jessica Hamill
- Association Phone: 800-337-5850
- Country: US
- Interior Features: Open Floorplan, Primary Bedroom Main Floor, Solid Surface Counters, Solid Wood Cabinets, Split Bedroom, Window Treatments
- Legal Description: LOT 638, INDIGO PH VIII SUBPH 8A, 8B & 8C PI #5787.5550/9
- Levels: One
- Area Major: 34211 - Bradenton/Lakewood Ranch Area
- Occupant Type: Owner
- Parcel Number: 578755509
- Style: Ranch
- View: Park/Greenbelt, Trees/Woods
- Zoning Code: PD-R
Similar Properties
Nearby Subdivisions
Arbor Grande
Avalon Woods
Avaunce
Bridgewater Ph I At Lakewood R
Bridgewater Ph Ii At Lakewood
Bridgewater Ph Iii At Lakewood
Central Park Ph B1
Central Park Subphase A1a
Central Park Subphase A2a
Central Park Subphase B2a B2c
Central Park Subphase B2b
Central Park Subphase D1aa
Central Park Subphase D1ba D2
Central Park Subphase D1bb D2a
Central Park Subphase G1c
Cresswind Ph I Subph A B
Cresswind Ph Ii Subph A B C
Cresswind Ph Iii
Eagle Trace
Eagle Trace Ph Iic
Eagle Trace Ph Iiib
Harmony At Lakewood Ranch Ph I
Indigo Ph Ii Iii
Indigo Ph Iv V
Indigo Ph Vi Subphase 6a 6b 6
Indigo Ph Vi Subphase 6b 6c R
Indigo Ph Vii Subphase 7a 7b
Indigo Ph Viii Subph 8a 8b 8c
Lakewood Ranch
Lakewood Ranch Solera Ph Ia I
Lakewood Ranch Solera Ph Ic I
Lorraine Lakes
Lorraine Lakes Ph I
Lorraine Lakes Ph Iia
Lorraine Lakes Ph Iib1 Iib2
Lorraine Lakes Ph Iib3 Iic
Mallory Park Ph I A C E
Mallory Park Ph I D Ph Ii A
Mallory Park Ph Ii Subph C D
Not Applicable
Palisades Ph I
Panther Ridge
Park East At Azario
Park East At Azario Ph I Subph
Polo Run
Polo Run Ph Ia Ib
Polo Run Ph Iia Iib
Polo Run Ph Iic Iid Iie
Pomello Park
Rosedale
Rosedale 1
Rosedale 2
Rosedale 5
Rosedale 7
Rosedale 8 Westbury Lakes
Rosedale Add Ph I
Rosedale Add Ph Ii
Rosedale Highlands Ph A
Rosedale Highlands Subphase B
Rosedale Highlands Subphase C
Rosedale Highlands Subphase D
Sapphire Point
Sapphire Point Ph I Ii Subph
Sapphire Point Ph Iiia
Serenity Creek
Serenity Creek Rep Of Tr N
Solera At Lakewood Ranch
Solera At Lakewood Ranch Ph Ii
Star Farms
Star Farms At Lakewood Ranch
Star Farms Ph Iiv
Star Farms Ph Iv Subph D E
Sweetwater At Lakewood Ranch P
Sweetwater In Lakewood Ranch
Sweetwater Villas At Lakewood
Waterbury Tracts Continued
Woodleaf Hammock Ph I


