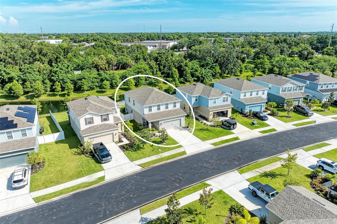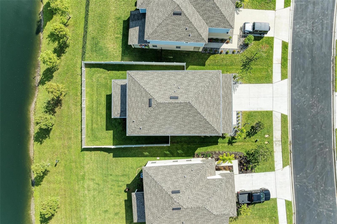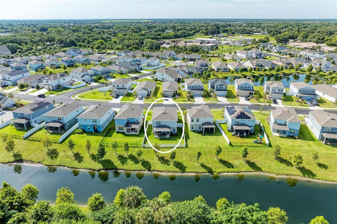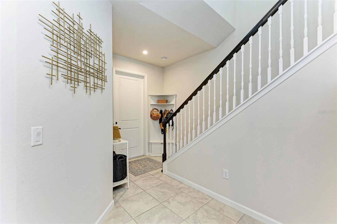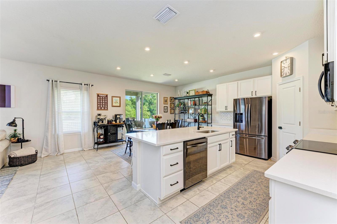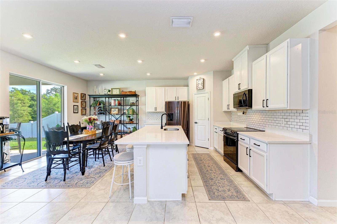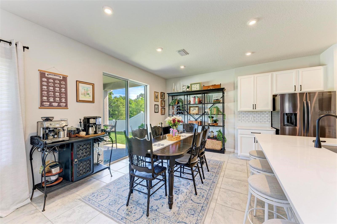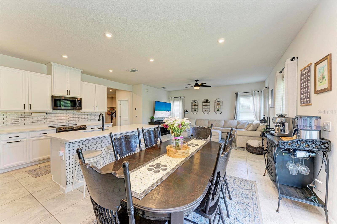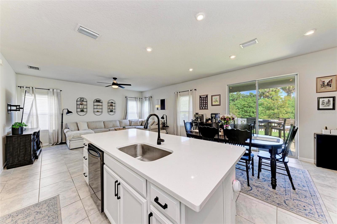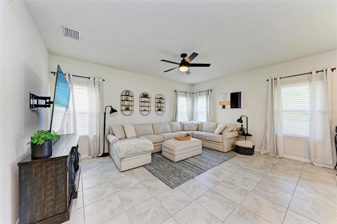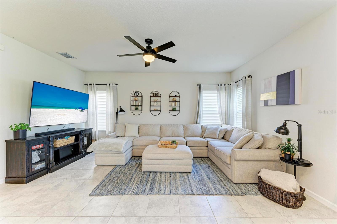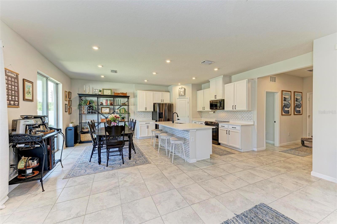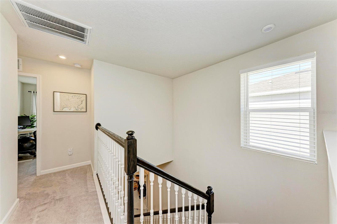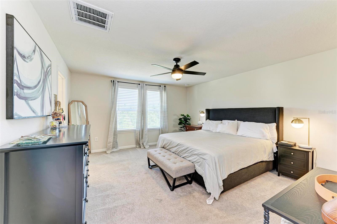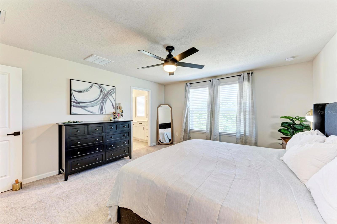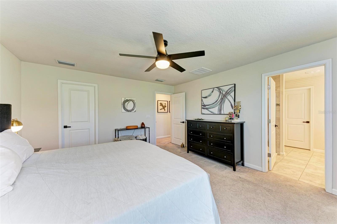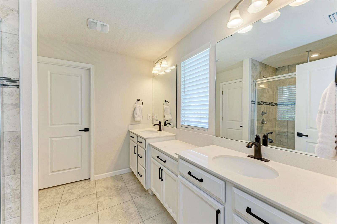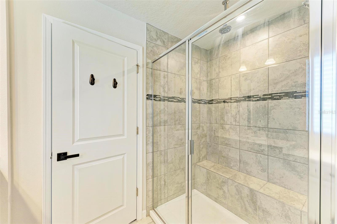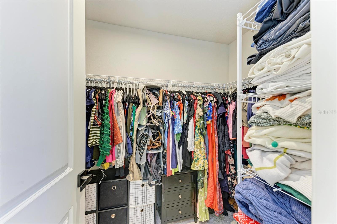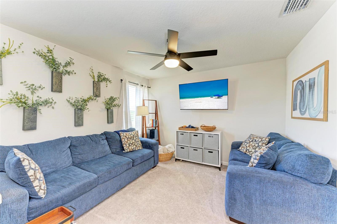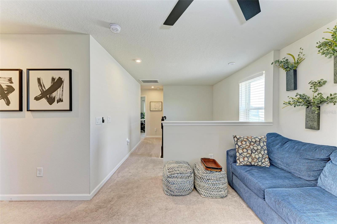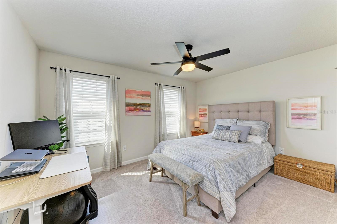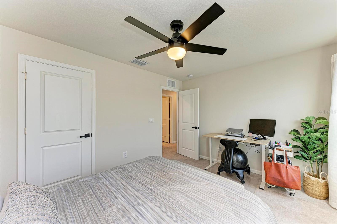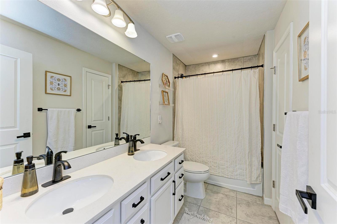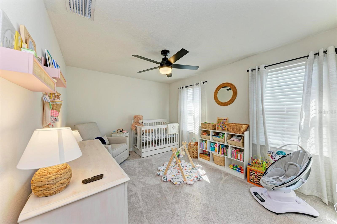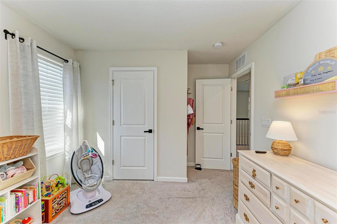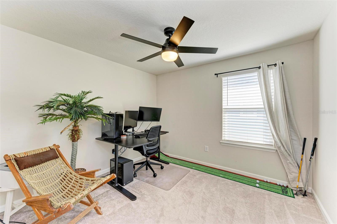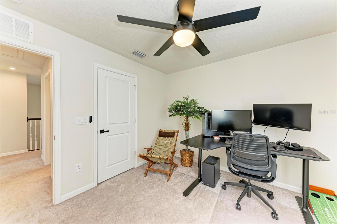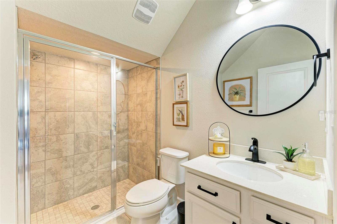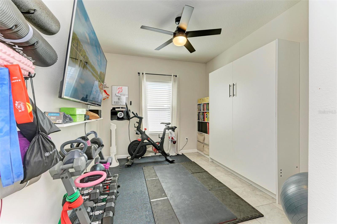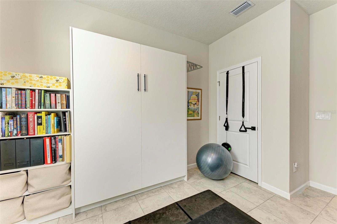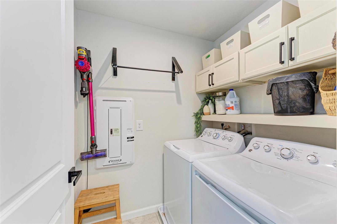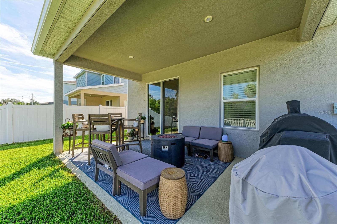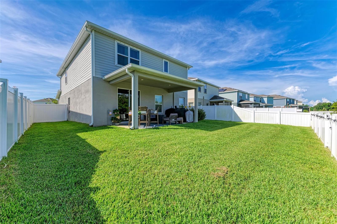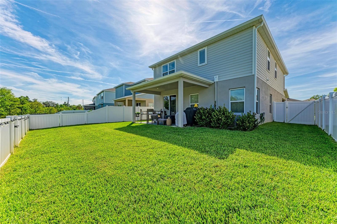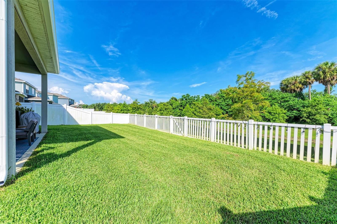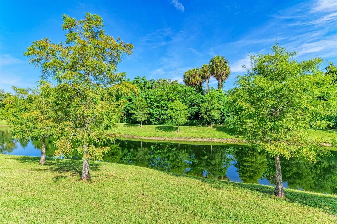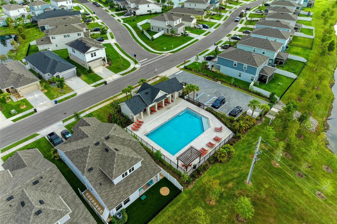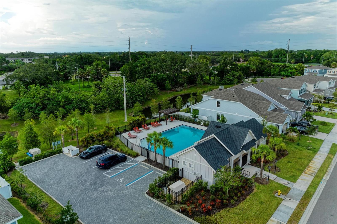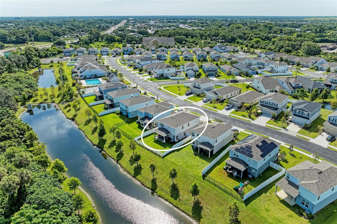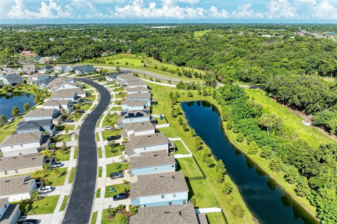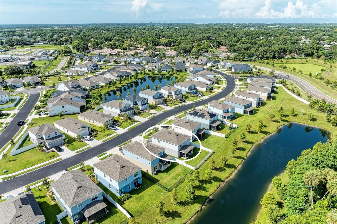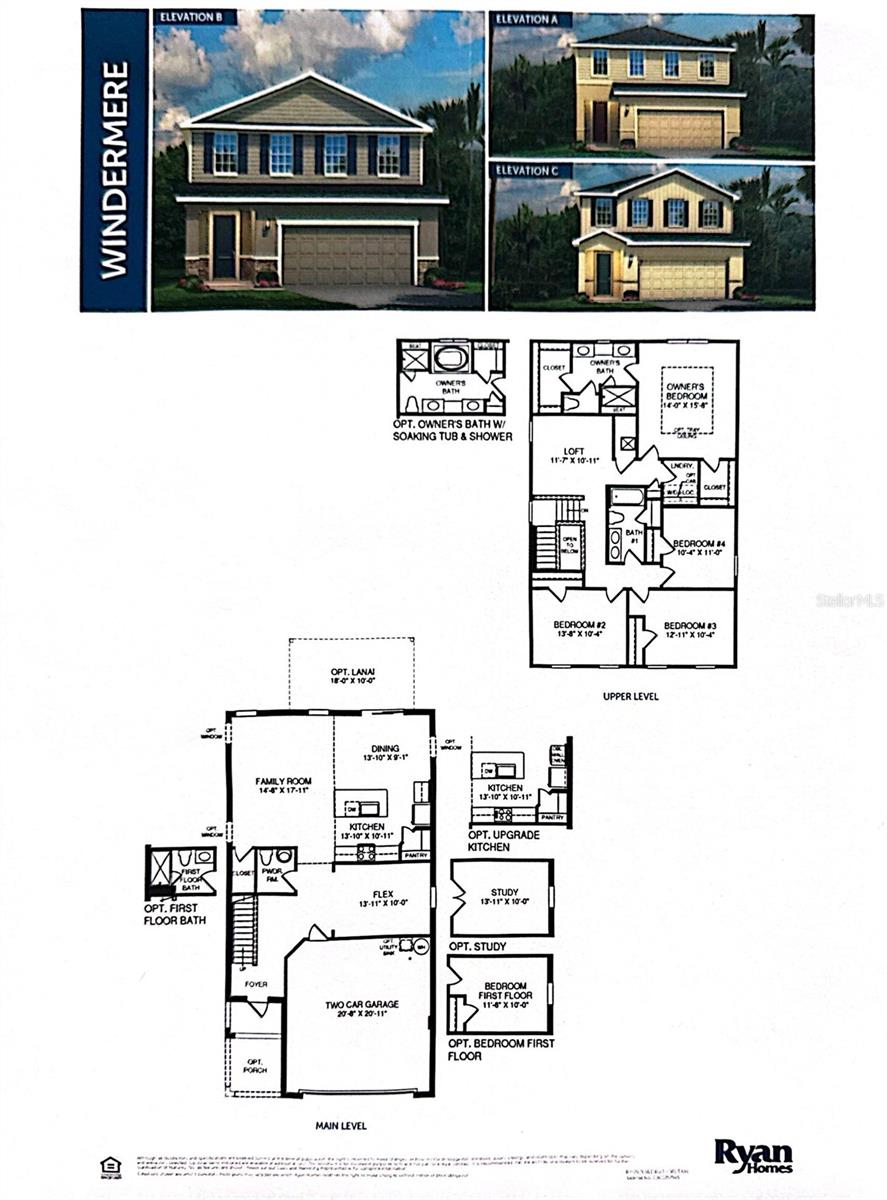5420 Spanish Moss Cove, BRADENTON, FL 34203
Property Photos
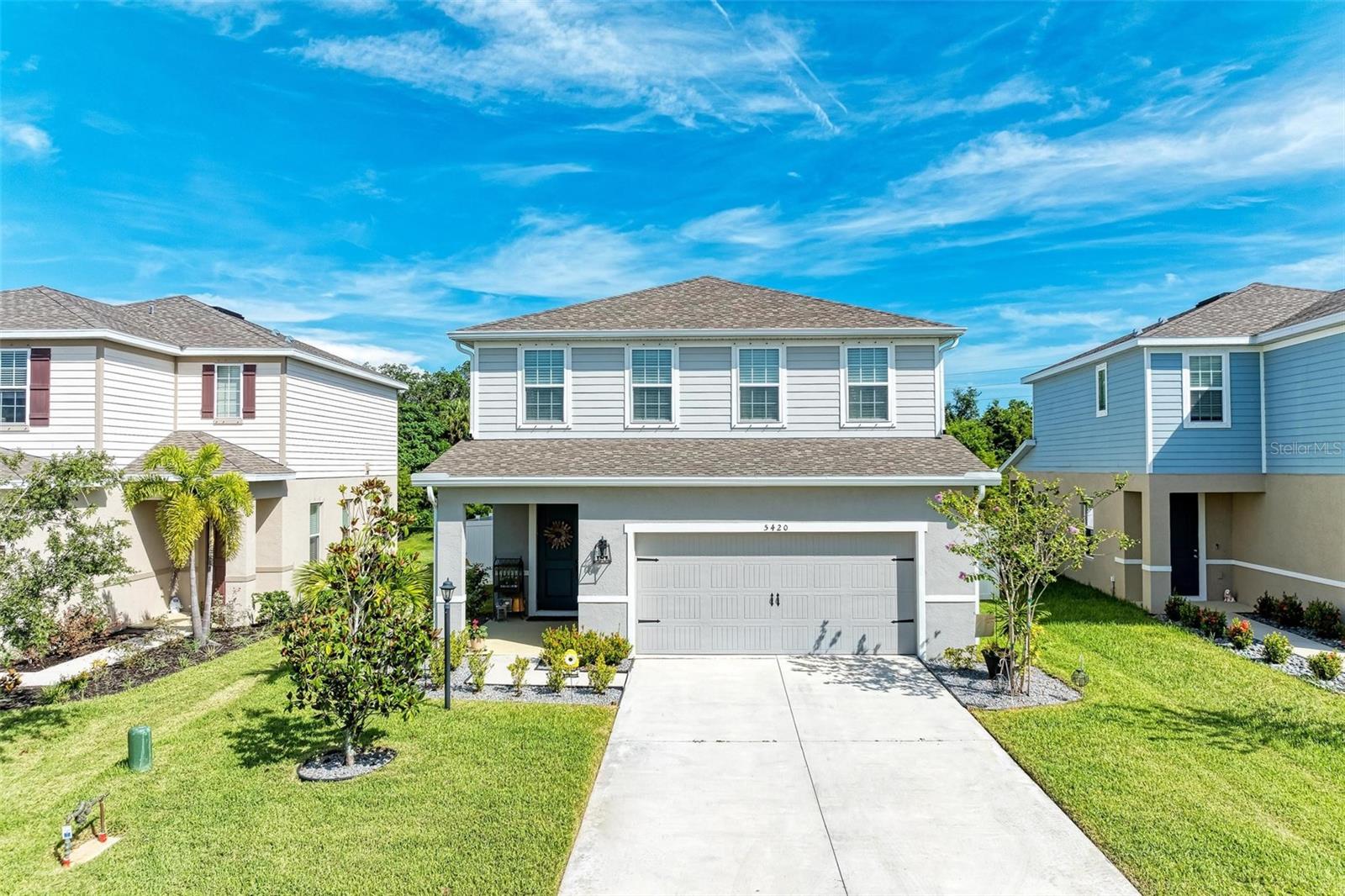
Would you like to sell your home before you purchase this one?
Priced at Only: $475,000
For more Information Call:
Address: 5420 Spanish Moss Cove, BRADENTON, FL 34203
Property Location and Similar Properties
- MLS#: A4618933 ( Residential )
- Street Address: 5420 Spanish Moss Cove
- Viewed: 4
- Price: $475,000
- Price sqft: $153
- Waterfront: Yes
- Wateraccess: Yes
- Waterfront Type: Creek
- Year Built: 2021
- Bldg sqft: 3100
- Bedrooms: 4
- Total Baths: 3
- Full Baths: 3
- Garage / Parking Spaces: 2
- Days On Market: 145
- Additional Information
- Geolocation: 27.4454 / -82.5143
- County: MANATEE
- City: BRADENTON
- Zipcode: 34203
- Subdivision: Moss Creek Ph Ii Subph A
- Elementary School: Tara Elementary
- Middle School: Braden River Middle
- High School: Braden River High
- Provided by: RE/MAX ALLIANCE GROUP
- Contact: Kristy Gentile
- 941-758-7777

- DMCA Notice
-
DescriptionWelcome to Moss Creek, an intimate, gated community of 100 single family homes with low HOA fees and no CDD fees! This stunning 4+ bedroom/3 bathroom home offers the perfect blend of luxury, comfort and style with a host of premium builder upgrades. The sellers upgraded the bonus room downstairs into a bedroom with a closet, but it can be used as anything (office, den, playroom, gym, etc.). Upon entering, you are greeted by a grand foyer that leads to a spacious living area with an open floor plan that is perfect for entertaining. The kitchen boasts a large island overlooking the living room, dining area and the sliders out to the fenced backyard. The flex room downstairs has been converted into a 5th bedroom, providing ample space for a large family and/or guests. While heading upstairs, you'll notice the upgraded banister, rather than a wall. Once upstairs, you'll enter the spacious loft area that can be used for a relaxation area or playroom. Enjoy the split floor plan upstairs. The primary bedroom and en suite are on the same side as the loft area and laundry room and the 3 guest bedrooms and bathroom are on the other side of the house. Enjoy the Florida sunshine in your private backyard oasis, a serene atmosphere perfect for unwinding after a long day or hop in the community pool to cool down. Some of the upgrades include: 5th bedroom downstairs, full bathroom downstairs, all quartz in kitchen & bathrooms, no carpet downstairs, changed builder appliances to Samsung appliances, subway tile backsplash and on front of the island, ceiling fans installed in every room, extra windows installed in the living room, hanging storage in garage, extended front walkway, larger patio on premium lot that backs up to water, gutters installed and fully fenced backyard. This home is in a great location close to UTC, the highway, SRQ airport and sits evenly distanced between Lido and Bradenton beaches. Schedule a showing today!
Payment Calculator
- Principal & Interest -
- Property Tax $
- Home Insurance $
- HOA Fees $
- Monthly -
Features
Building and Construction
- Builder Model: Windermere
- Builder Name: Ryan
- Covered Spaces: 0.00
- Exterior Features: Irrigation System, Lighting, Private Mailbox, Sidewalk, Sliding Doors
- Fencing: Fenced
- Flooring: Carpet, Tile
- Living Area: 2356.00
- Roof: Shingle
Land Information
- Lot Features: Sidewalk
School Information
- High School: Braden River High
- Middle School: Braden River Middle
- School Elementary: Tara Elementary
Garage and Parking
- Garage Spaces: 2.00
- Parking Features: Driveway, Garage Door Opener
Eco-Communities
- Water Source: Public
Utilities
- Carport Spaces: 0.00
- Cooling: Central Air
- Heating: Central, Electric
- Pets Allowed: Yes
- Sewer: Public Sewer
- Utilities: BB/HS Internet Available, Cable Connected, Electricity Connected, Public, Sewer Connected, Street Lights, Water Connected
Amenities
- Association Amenities: Pool
Finance and Tax Information
- Home Owners Association Fee Includes: Common Area Taxes, Pool, Maintenance Grounds
- Home Owners Association Fee: 450.00
- Net Operating Income: 0.00
- Tax Year: 2023
Other Features
- Appliances: Dishwasher, Disposal, Dryer, Electric Water Heater, Microwave, Range, Refrigerator, Washer
- Association Name: Judi Morrison
- Association Phone: 941-377-3419
- Country: US
- Interior Features: Ceiling Fans(s), Kitchen/Family Room Combo, PrimaryBedroom Upstairs, Stone Counters, Thermostat, Walk-In Closet(s), Window Treatments
- Legal Description: LOT 10, MOSS CREEK PH II SUBPH A PI #17679.1645/9
- Levels: Two
- Area Major: 34203 - Bradenton/Braden River/Lakewood Rch
- Occupant Type: Owner
- Parcel Number: 1767916459
- View: Trees/Woods, Water
- Zoning Code: PD-MU
Nearby Subdivisions
33rd St E Before Cascades 3455
Acreag0001
Albritton Acres
Arbor Reserve
Barrington Ridge
Barrington Ridge Ph 1a
Barrington Ridge Ph 1b
Barrington Ridge Ph 1c
Beacon Cove At River Place
Braden River City
Briarwood
Creekwood Ph One Subphase I
Creekwood Ph Two Subphase A B
Creekwood Ph Two Subphase G H
Crossing Creek Village
Crossing Creek Village Ph I
Fairfax Ph One
Fairfax Ph Two
Fairfield
Fairway Gardens At Tara
Fairway Trace
Fairway Trace At Peridia I Ph
Garden Lakes Courtyard
Garden Lakes Estates Ph 7b7g
Garden Lakes Village Sec 1
Garden Lakes Village Sec 2
Garden Lakes Village Sec 3
Garden Lakes Village Sec 4
Garden Lakes Villas Sec 1
Garden Lakes Villas Sec 2
Glen Cove Heights
Groveland
Hammock Place
Hammock Place Ii
Heatherwood Condo Ph 2
Heights Ph I Subph Ia Ib Ph
Heights Ph Ii Subph A C Ph I
Heights Ph Ii Subph B
Magnolia Park
Mandalay Ph Ii
Marshalls Landing
Meadow Lakes
Meadow Lakes East
Melrose Gardens At Tara
Moss Creek Ph I
Moss Creek Ph Ii Subph A
None
Palm Lake Estates
Park Place
Peaceful Pines
Peacocks
Peridia
Peridia Isle
Regal Oaks
Ridge At Crossing Creek Ph I
Ridge At Crossing Creek Ph Ii
River Landings Bluffs Ph I
River Landings Bluffs Ph Iii
River Place
Rivers Edge
Sabal Harbour
Sabal Harbour Ph Iv
Sabal Harbour Ph Vii
Silverlake
Sterling Lake
Tailfeather Way At Tara
Tara Ph I
Tara Ph Ii Subphase B
Tara Ph Ii Subphase F
Tara Ph Iii Subphase F
Tara Ph Iii Subphase H
Tara Preserve
Tara Verandas
Twelve Oaks Ii Of Tara
Twelve Oaks Iii Of Tara
Villas At Tara
Wallingford
Water Oak


