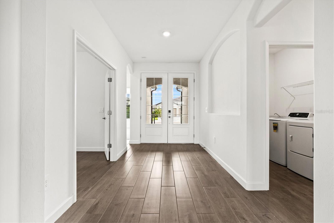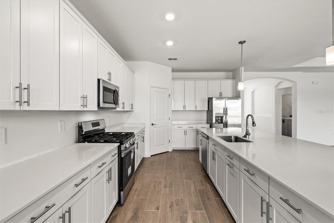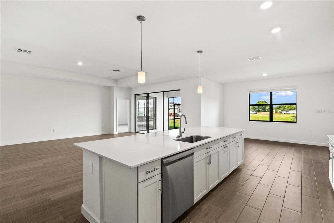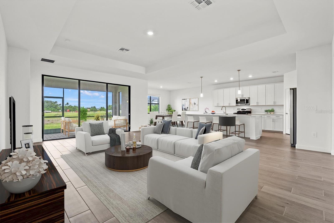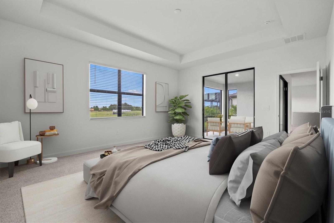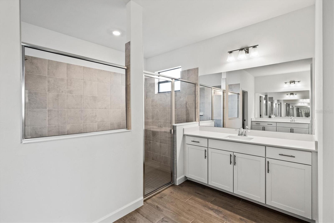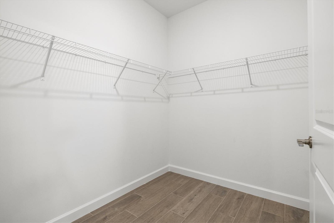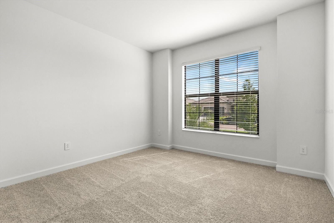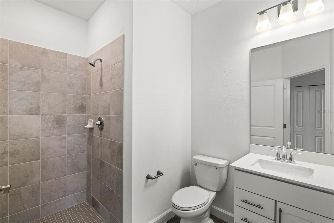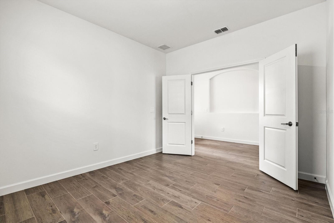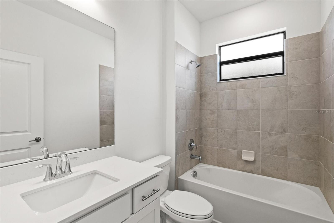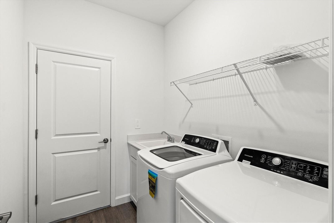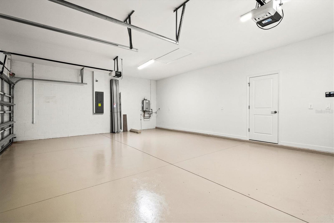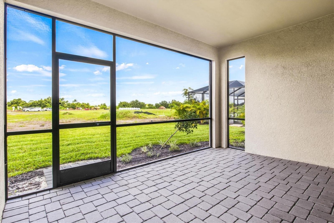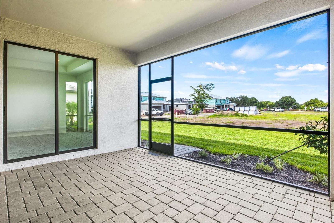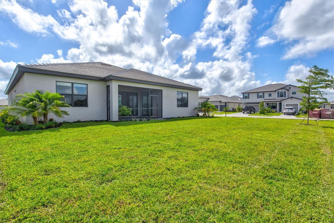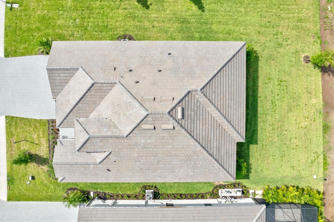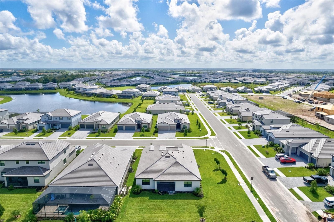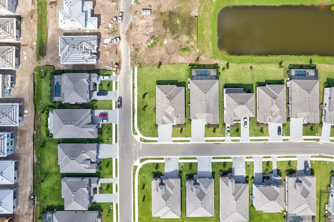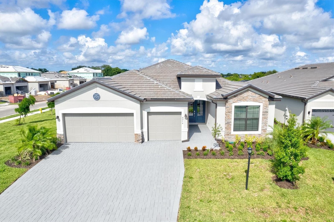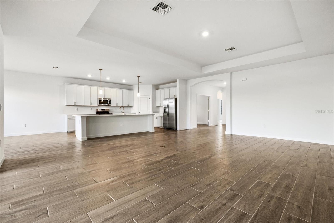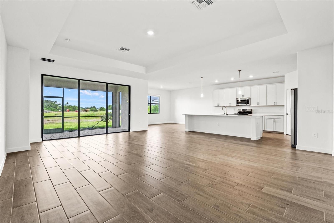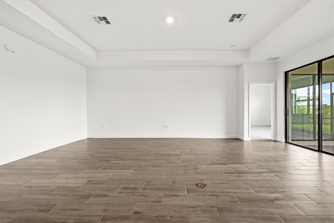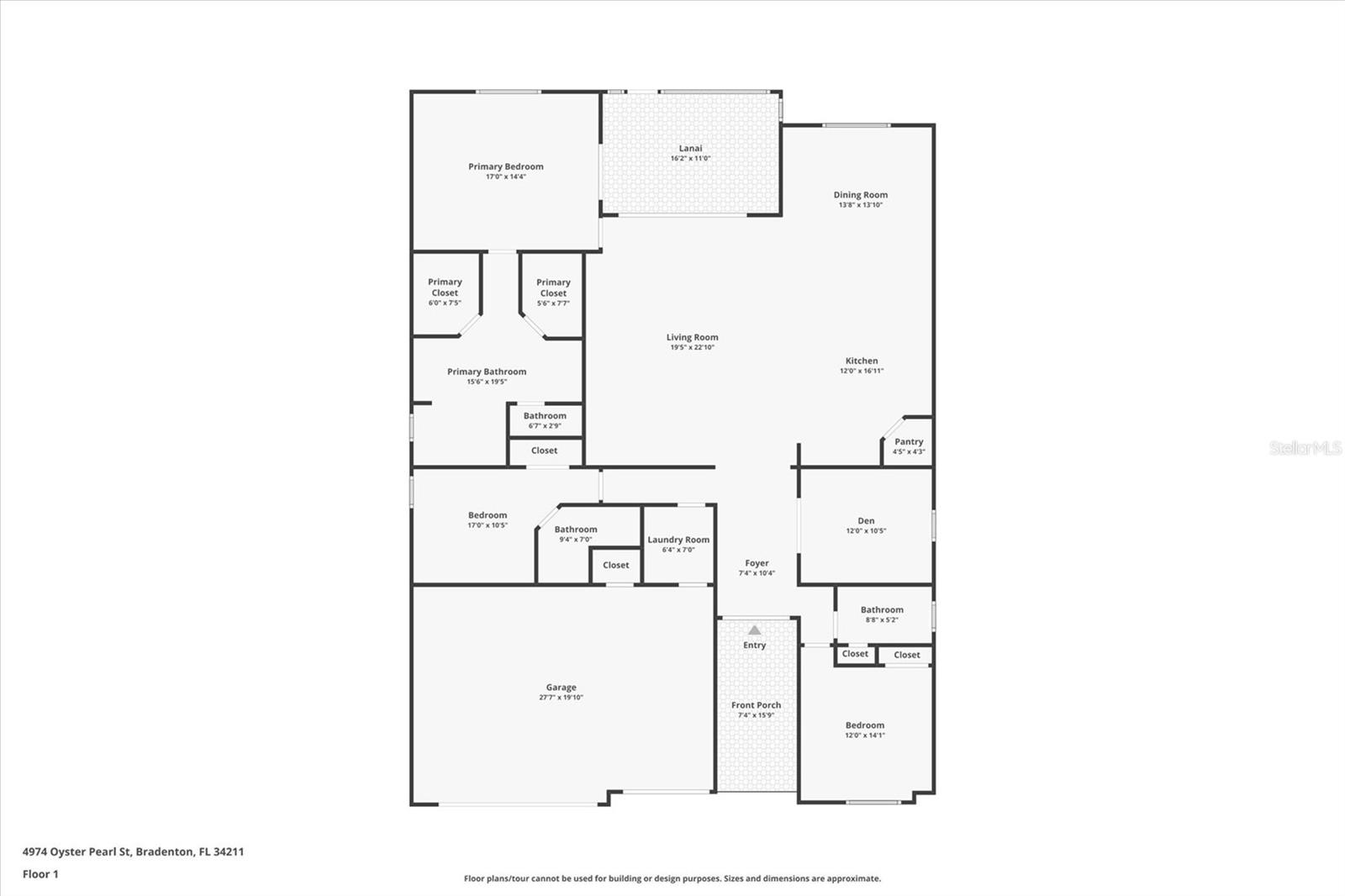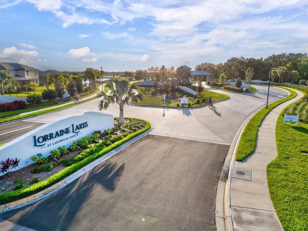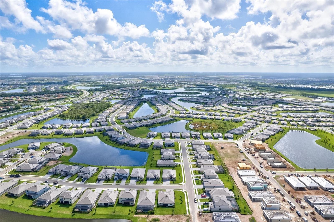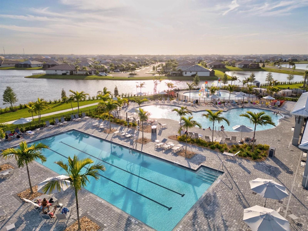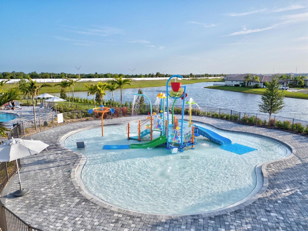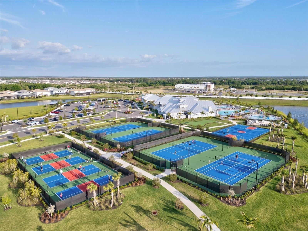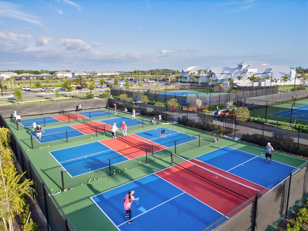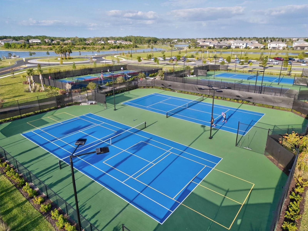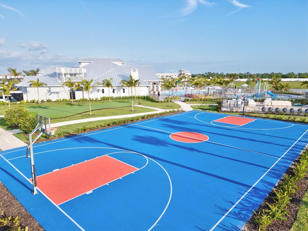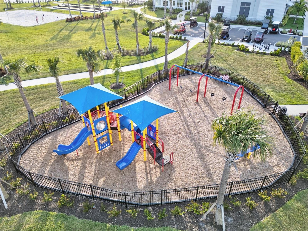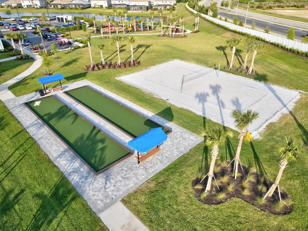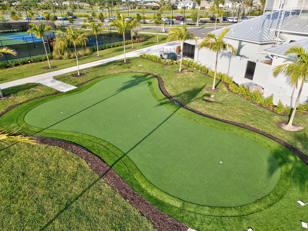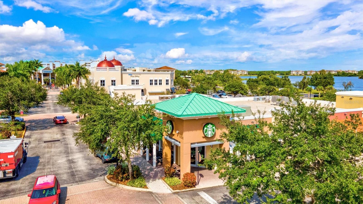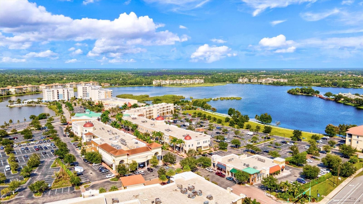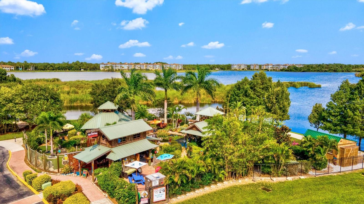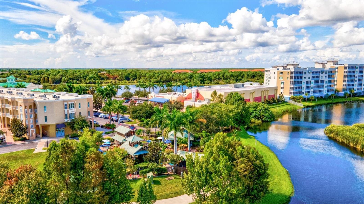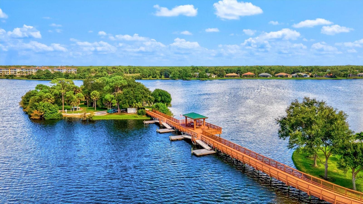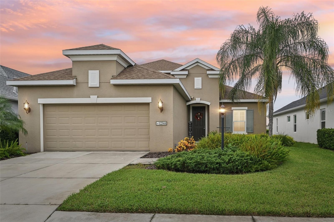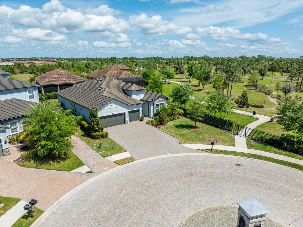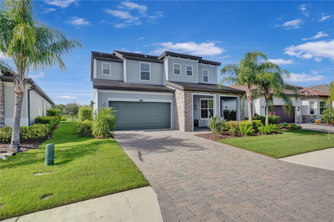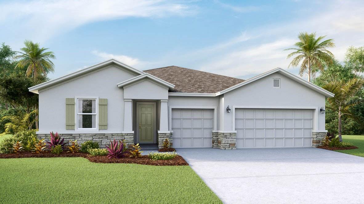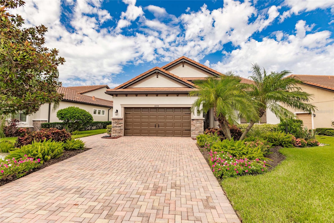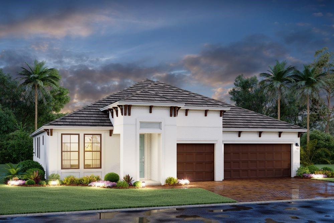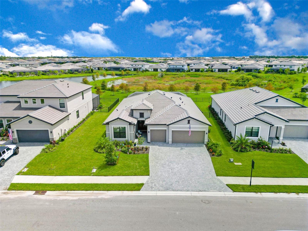4974 Oyster Pearl Street, BRADENTON, FL 34211
Property Photos
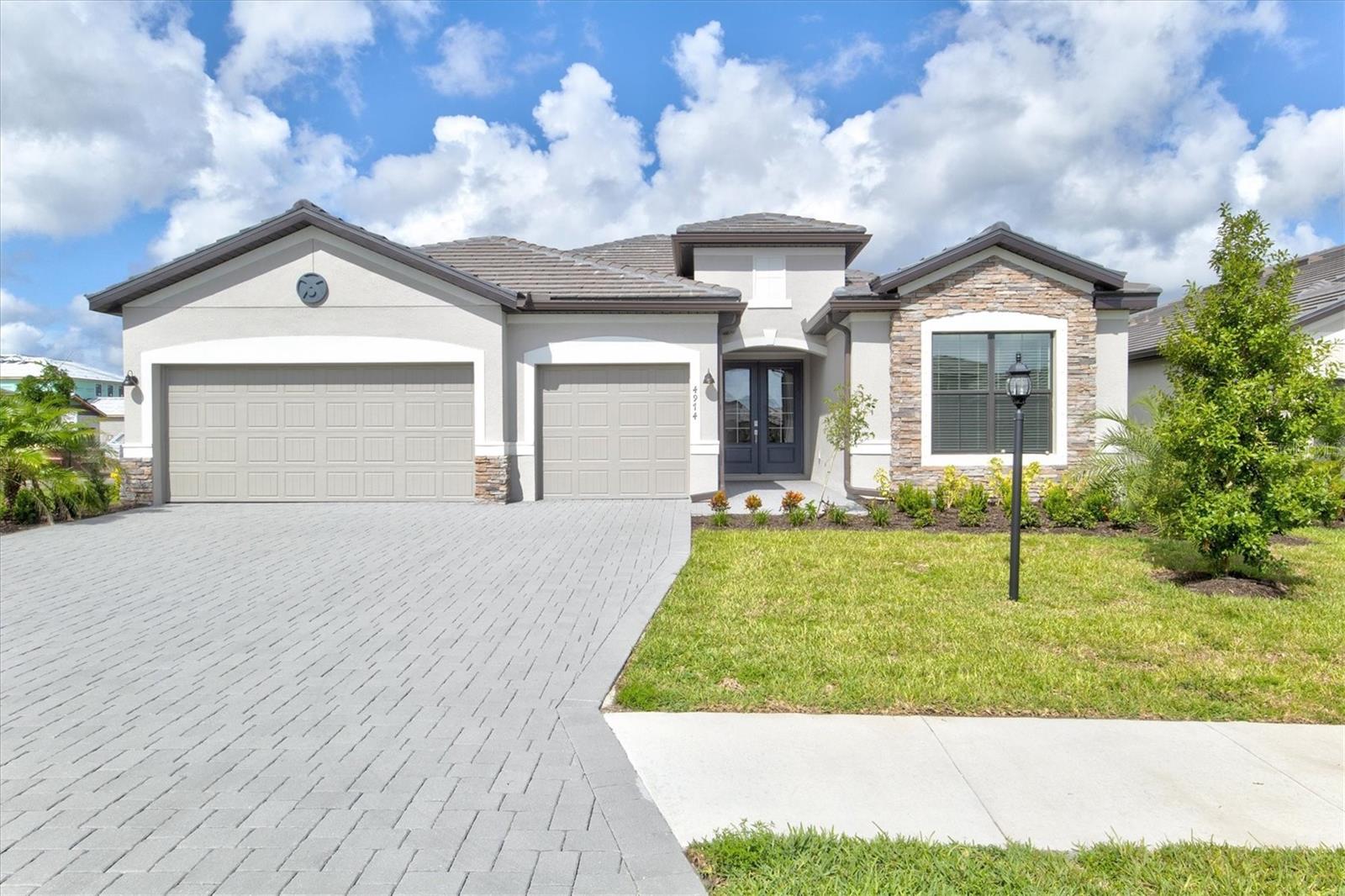
Would you like to sell your home before you purchase this one?
Priced at Only: $684,000
For more Information Call:
Address: 4974 Oyster Pearl Street, BRADENTON, FL 34211
Property Location and Similar Properties
- MLS#: A4621556 ( Residential )
- Street Address: 4974 Oyster Pearl Street
- Viewed: 4
- Price: $684,000
- Price sqft: $280
- Waterfront: No
- Year Built: 2024
- Bldg sqft: 2444
- Bedrooms: 3
- Total Baths: 3
- Full Baths: 3
- Garage / Parking Spaces: 3
- Days On Market: 117
- Additional Information
- Geolocation: 27.45 / -82.3896
- County: MANATEE
- City: BRADENTON
- Zipcode: 34211
- Subdivision: Lorraine Lakes Ph Iib3 Iic
- Elementary School: Gullett Elementary
- Middle School: Dr Mona Jain Middle
- High School: Lakewood Ranch High
- Provided by: KW SUNCOAST
- Contact: John Ghanayem, JR
- 941-792-2000

- DMCA Notice
-
DescriptionOne or more photo(s) has been virtually staged. Experience luxury living in this stunning 2024 Summerville home! Spanning over 2,400 square feet, this contemporary masterpiece combines elegance with functionality, offering spacious open concept living areas with access to a lanai for outdoor entertaining. The designer kitchen highlights quartz countertops, modern cabinetry, recessed lighting, a smooth stainless steel cooktop, a microwave, and a side by side stainless steel refrigerator. Whether you are entertaining in the gourmet kitchen or relaxing in the expansive living room, every detail of this home has been thoughtfully designed to meet the needs of todays Florida lifestyle. The spacious owner's suite is a retreat, offering a generously sized bedroom with two large walk in closets, an ensuite bathroom with dual vanities, quartz countertops, and an oversized walk in shower. Two additional bedrooms share a well appointed bathroom, while a third bedroom ensuite provides flexibility as an office, den, or guest suite. Further benefits include SMART home capabilities, washer and dryer, rain gutters, and more. Homeowner's fees include lawn maintenance assistance, cable and high speed internet, access to the Lorraine Lakes clubhouse, resort pool, lap pool, splash pad, restaurant, coffee lobby, social room, indoor and outdoor Tiki bar, fitness center, saunas, tennis, pickleball, basketball, volleyball, walking paths, and picturesque lakes throughout. Lorraine Lakes is conveniently located close to the University Town Center Mall, Nathan Benderson Park, Sarasota, Bradenton, St Pete, Tampa, and our world renowned beaches. The home is vacant, and the seller is highly motivated. You wont want to miss the chance to own this incredible home and start living the Lorraine Lakes Lifestyle! Schedule your private showing today!
Payment Calculator
- Principal & Interest -
- Property Tax $
- Home Insurance $
- HOA Fees $
- Monthly -
Features
Building and Construction
- Covered Spaces: 0.00
- Exterior Features: Irrigation System, Lighting, Rain Gutters, Sidewalk, Sliding Doors
- Flooring: Carpet, Ceramic Tile
- Living Area: 2444.00
- Roof: Tile
Property Information
- Property Condition: Completed
Land Information
- Lot Features: Corner Lot
School Information
- High School: Lakewood Ranch High
- Middle School: Dr Mona Jain Middle
- School Elementary: Gullett Elementary
Garage and Parking
- Garage Spaces: 3.00
Eco-Communities
- Water Source: Public
Utilities
- Carport Spaces: 0.00
- Cooling: Central Air
- Heating: Central, Gas
- Pets Allowed: No
- Sewer: Public Sewer
- Utilities: Cable Available, Electricity Connected, Public, Sewer Connected
Finance and Tax Information
- Home Owners Association Fee: 2984.00
- Net Operating Income: 0.00
- Tax Year: 2023
Other Features
- Appliances: Dishwasher, Disposal, Dryer, Freezer, Ice Maker, Microwave, Range, Refrigerator, Washer
- Association Name: JESSILYN QUIGLEY
- Association Phone: (941) 777-7150
- Country: US
- Interior Features: Ceiling Fans(s), Kitchen/Family Room Combo, Open Floorplan, Primary Bedroom Main Floor, Stone Counters, Thermostat, Walk-In Closet(s)
- Legal Description: LOT 1163 PH IIC, LORRAINE LAKES PH IIB-3 & IIC-1, IIC-2 IIC-3, IIC-4, IIC-5 & IIC-6 PI#5812.6380/9
- Levels: One
- Area Major: 34211 - Bradenton/Lakewood Ranch Area
- Occupant Type: Vacant
- Parcel Number: 581263809
- Zoning Code: PD-R
Similar Properties
Nearby Subdivisions
Arbor Grande
Avalon Woods
Avaunce
Bridgewater Ph I At Lakewood R
Bridgewater Ph Ii At Lakewood
Bridgewater Ph Iii At Lakewood
Central Park Ph B1
Central Park Subphase A1a
Central Park Subphase A1b
Central Park Subphase A2a
Central Park Subphase B2a B2c
Central Park Subphase B2b
Central Park Subphase D1aa
Central Park Subphase D1ba D2
Central Park Subphase D1bb D2a
Central Park Subphase G1c
Cresswind Ph I Subph A B
Cresswind Ph Ii Subph A B C
Cresswind Ph Iii
Eagle Trace
Eagle Trace Ph Iic
Eagle Trace Ph Iiib
Grand Oaks At Panther Ridge
Harmony At Lakewood Ranch Ph I
Indigo Ph Ii Iii
Indigo Ph Iv V
Indigo Ph Vi Subphase 6a 6b 6
Indigo Ph Vii Subphase 7a 7b
Indigo Ph Viii Subph 8a 8b 8c
Lakewood Park
Lakewood Ranch
Lakewood Ranch Solera Ph Ia I
Lakewood Ranch Solera Ph Ic I
Lorraine Lakes
Lorraine Lakes Ph I
Lorraine Lakes Ph Iia
Lorraine Lakes Ph Iib1 Iib2
Lorraine Lakes Ph Iib3 Iic
Mallory Park Ph I A C E
Mallory Park Ph I D Ph Ii A
Mallory Park Ph Ii Subph C D
Maple Grove Estates
Not Applicable
Palisades Ph I
Panther Ridge
Park East At Azario
Park East At Azario Ph I Subph
Polo Run Ph Ia Ib
Polo Run Ph Iia Iib
Polo Run Ph Iic Iid Iie
Pomello Park
Rolling Acres
Rosedale
Rosedale 1
Rosedale 2
Rosedale 5
Rosedale 7
Rosedale 8 Westbury Lakes
Rosedale Add Ph I
Rosedale Add Ph Ii
Rosedale Highlands Ph A
Rosedale Highlands Subphase B
Rosedale Highlands Subphase C
Rosedale Highlands Subphase D
Sapphire Point
Sapphire Point Ph I Ii Subph
Sapphire Point Ph Iiia
Serenity Creek
Serenity Creek Rep Of Tr N
Solera At Lakewood Ranch
Solera At Lakewood Ranch Ph Ii
Star Farms
Star Farms At Lakewood Ranch
Star Farms Ph Iiv
Star Farms Ph Iv Subph D E
Sweetwater At Lakewood Ranch P
Sweetwater In Lakewood Ranch
Sweetwater Villas At Lakewood
Waterbury Tracts Continued
Woodleaf Hammock Ph I


