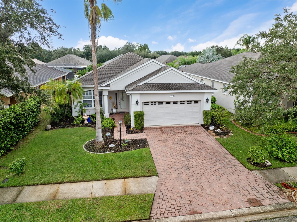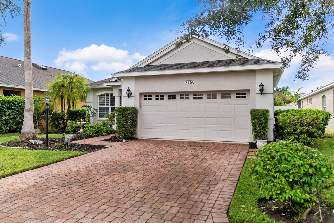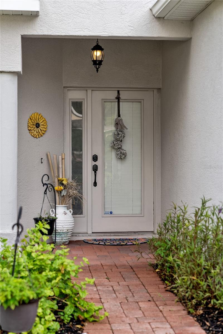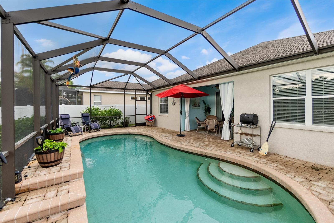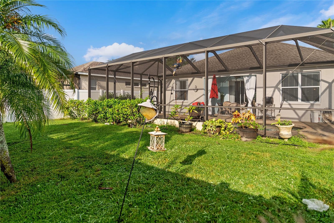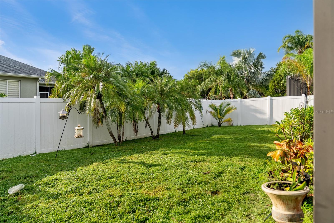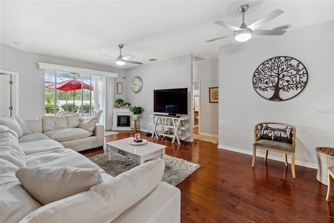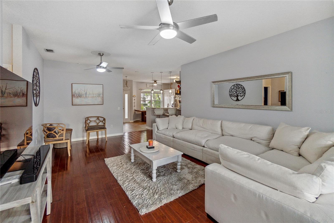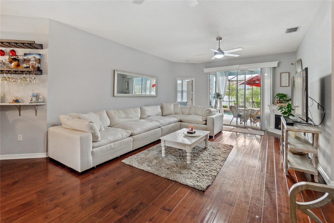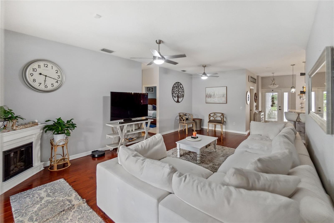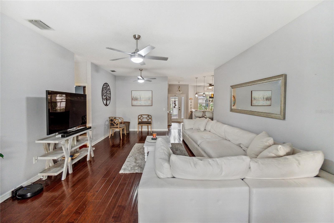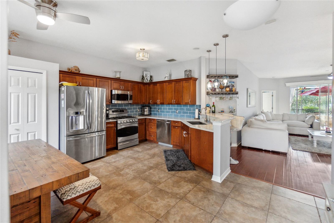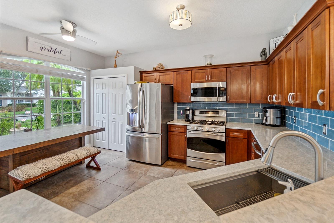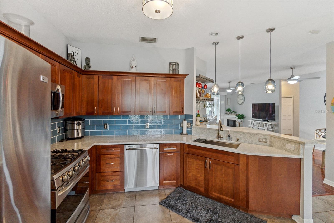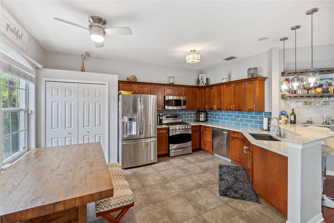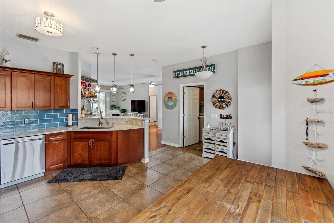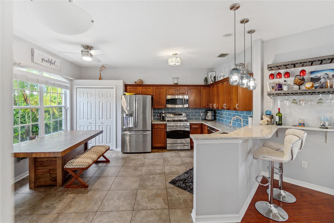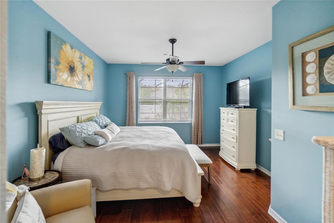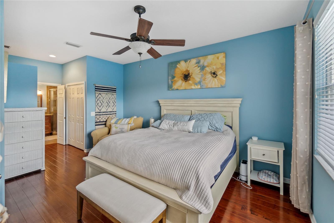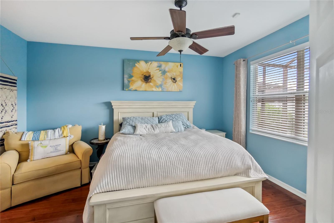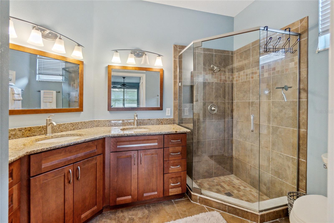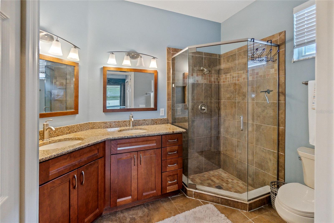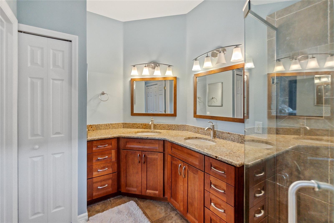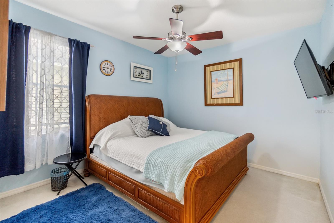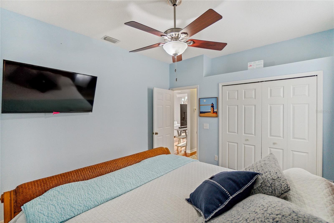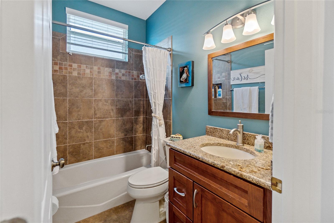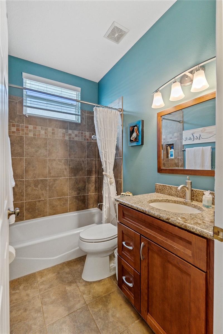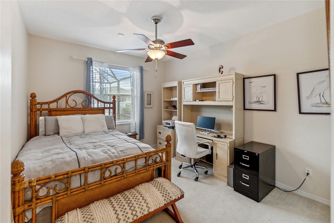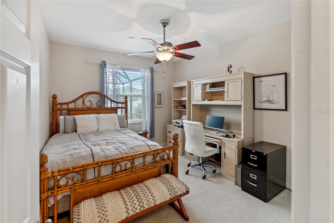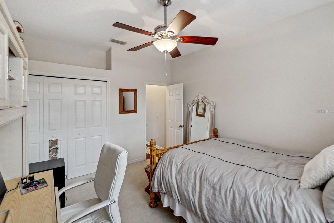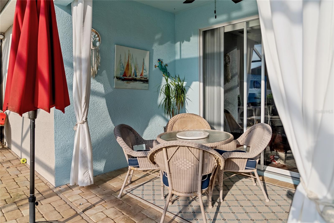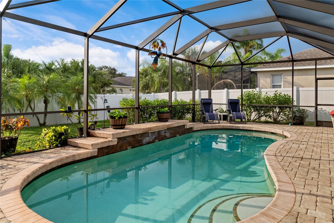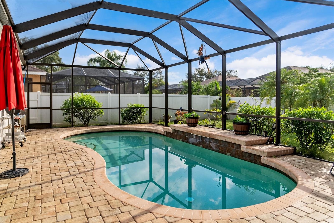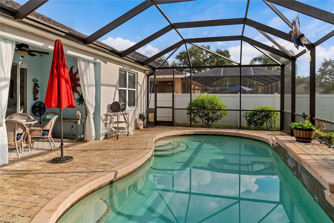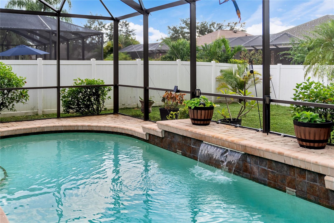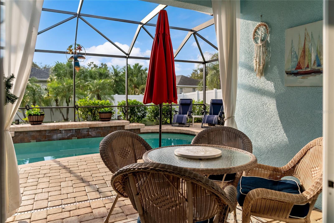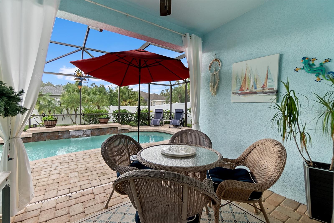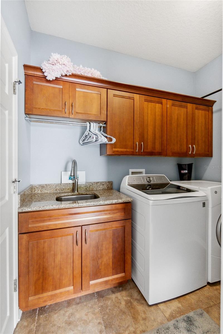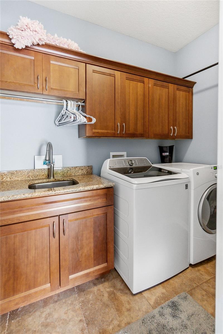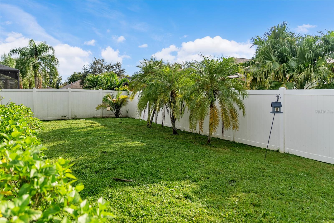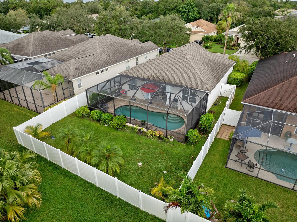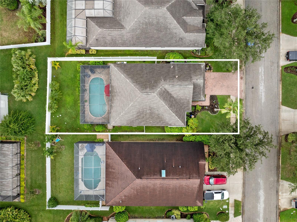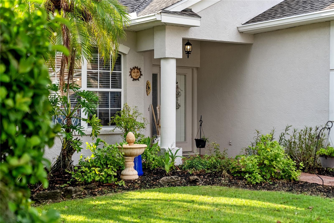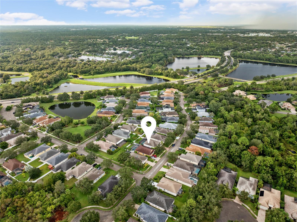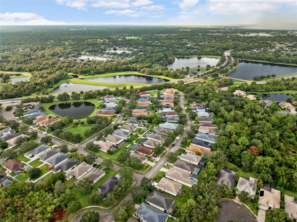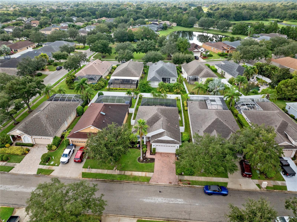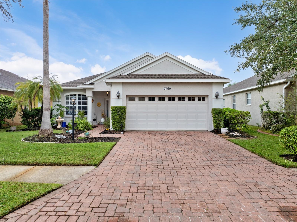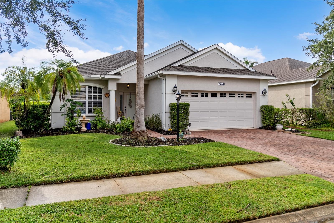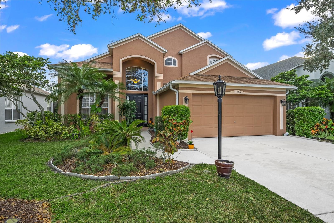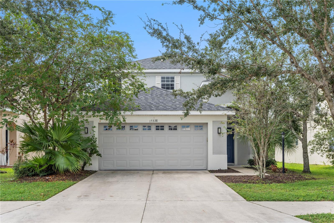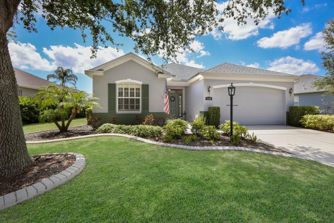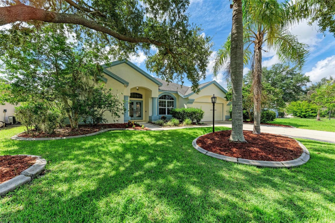7160 Spikerush Court, LAKEWOOD RANCH, FL 34202
Property Photos
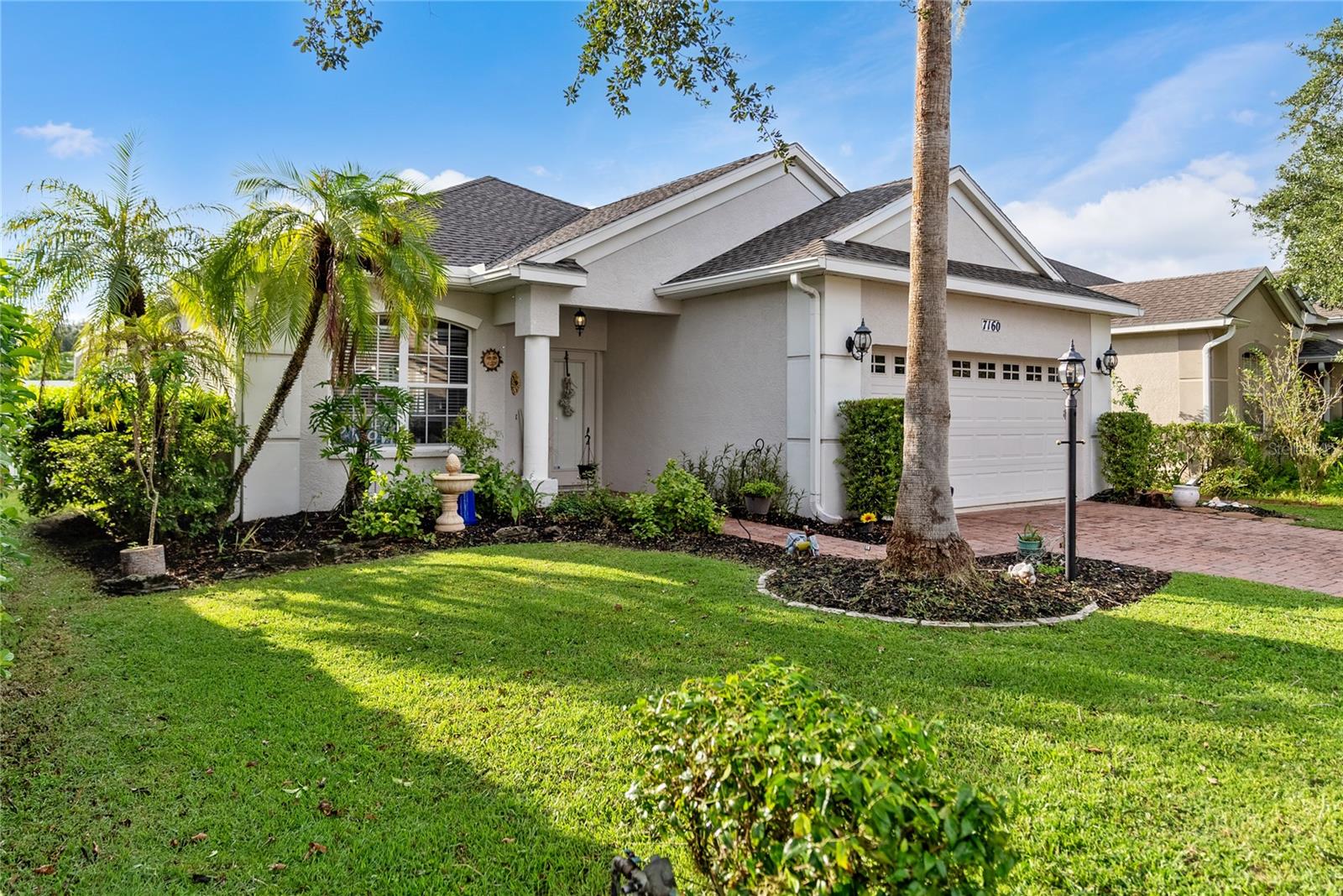
Would you like to sell your home before you purchase this one?
Priced at Only: $499,000
For more Information Call:
Address: 7160 Spikerush Court, LAKEWOOD RANCH, FL 34202
Property Location and Similar Properties
- MLS#: A4625067 ( Residential )
- Street Address: 7160 Spikerush Court
- Viewed: 2
- Price: $499,000
- Price sqft: $195
- Waterfront: No
- Year Built: 2000
- Bldg sqft: 2557
- Bedrooms: 3
- Total Baths: 2
- Full Baths: 2
- Garage / Parking Spaces: 2
- Days On Market: 82
- Additional Information
- Geolocation: 27.4128 / -82.4251
- County: MANATEE
- City: LAKEWOOD RANCH
- Zipcode: 34202
- Subdivision: Riverwalk Village Cypress Bank
- Elementary School: Robert E Willis
- Middle School: Nolan
- High School: Lakewood Ranch
- Provided by: PREFERRED SHORE LLC
- Contact: Rory McDonald
- 941-999-1179

- DMCA Notice
-
DescriptionNew price and ready to sell,location, location, location! Located in flood zone x, no damage to the house, lanai from recent hurricanes, concrete block home! Move in ready!! Welcome to this beautiful and meticulously maintained 3 bedroom 2 bath split floor plan pool home in highly sought after lakewood ranch riverwalk village and is a must see for all buyers! Loaded with top of the line finishes, upgrades and improvements! When you first enter this home via the paver driveway, you will be greeted by the imported italian tile flooring laid in a updated and opened up custom kitchen with solid wood soft close cabinets, and updated quartz counetertops and bar area, ge stainless steal gas appliances. Upgraded moen brushed nickel faucets along with upgrade fans installed throughout the entire home. Relax in the great room and master bedroom which feature dark maple mohawk wood flooring. Step outside through the sliding doors and relax on the paver lanai next to the gas heated salt water pool and take that dip anytime of year. All pool parts were replaced in 2020. This is completed with a fenced in yard they had a erected for additional privacy in the last 2 years, on top of that, this homes roof was just replaced in 2019 along with a brand new energy saving hvac 16 seer unit! In the laundry room you will find a ge front load washer with matching dryer along with a granite counter top and sink. This home really is a gem! The mature landscaping and top of the line finishes make this home extremely inviting, appealing and move in ready for anyone! Close to lakweood ranch town center, utc mall and beaches, heres your opportunity so secure your piece of paradise.
Payment Calculator
- Principal & Interest -
- Property Tax $
- Home Insurance $
- HOA Fees $
- Monthly -
Features
Building and Construction
- Covered Spaces: 0.00
- Exterior Features: Garden, Irrigation System, Private Mailbox, Sidewalk, Sliding Doors
- Fencing: Vinyl
- Flooring: Carpet, Ceramic Tile, Wood
- Living Area: 1541.00
- Roof: Shingle
School Information
- High School: Lakewood Ranch High
- Middle School: Nolan Middle
- School Elementary: Robert E Willis Elementary
Garage and Parking
- Garage Spaces: 2.00
Eco-Communities
- Pool Features: Chlorine Free, Deck, Heated, In Ground, Screen Enclosure
- Water Source: Public
Utilities
- Carport Spaces: 0.00
- Cooling: Central Air
- Heating: Central, Electric
- Pets Allowed: No
- Sewer: Public Sewer
- Utilities: BB/HS Internet Available, Electricity Connected, Natural Gas Connected, Sewer Connected, Street Lights, Water Connected
Finance and Tax Information
- Home Owners Association Fee: 92.00
- Net Operating Income: 0.00
- Tax Year: 2023
Other Features
- Appliances: Bar Fridge, Built-In Oven, Cooktop, Dishwasher, Disposal, Dryer, Exhaust Fan, Gas Water Heater, Microwave, Washer
- Association Name: Lakewood Ranch Town Hall
- Association Phone: (941) 907-0202
- Country: US
- Interior Features: Ceiling Fans(s), High Ceilings, Kitchen/Family Room Combo, Solid Surface Counters, Split Bedroom, Stone Counters, Thermostat, Walk-In Closet(s), Window Treatments
- Legal Description: LOT 113 RIVERWALK VILLAGE CYPRESS BANKS SUBPHASE H UNITS 1&2 PI#5872.1065/9
- Levels: One
- Area Major: 34202 - Bradenton/Lakewood Ranch/Lakewood Rch
- Occupant Type: Owner
- Parcel Number: 587210659
- Zoning Code: PDR/WPE/
Similar Properties
Nearby Subdivisions
Bungalow Walk Lakewood Ranch N
Concession Ph Ii Blk B Ph Iii
Country Club East
Country Club East At Lakewd Rn
Country Club East At Lakewood
Country Club East At Lwr Subph
Del Webb At Lakewood Ranch
Del Webb Ph Ia
Del Webb Ph Ib Subphases D F
Del Webb Ph Ii
Del Webb Ph Ii Subphases 2a 2b
Del Webb Ph Iii Subph 3a 3b 3
Del Webb Ph Iv Subph 4a 4b
Del Webb Ph V Sph D
Del Webb Ph V Subph 5a 5b 5c
Edgewater Village Sp A Un 5
Edgewater Village Subphase A
Edgewater Village Subphase B
Greenbrook Village
Greenbrook Village Subphase Gg
Greenbrook Village Subphase K
Greenbrook Village Subphase Kk
Greenbrook Village Subphase L
Greenbrook Village Subphase Ll
Greenbrook Village Subphase P
Greenbrook Village Subphase Z
Isles At Lakewood Ranch Ph Ia
Isles At Lakewood Ranch Ph Ii
Lake Club
Lake Club Ph I
Lake Club Ph Ii
Lake Club Ph Iv Subph B1 Aka G
Lake Club Ph Iv Subph C1 Aka G
Lake Club Ph Iv Subphase A Aka
Lake Club Phase 1
Lakewood Ranch
Lakewood Ranch Cc Sp Hwestonpb
Lakewood Ranch Ccv Sp Ii
Lakewood Ranch Country Club
Lakewood Ranch Country Club Vi
River Club South Subphase I
River Club South Subphase Ii
River Club South Subphase Iii
River Club South Subphase Va
River Club South Subphase Vb3
Riverwalk Ridge
Riverwalk Village Cypress Bank
Riverwalk Village Lakewood Ran
Riverwalk Village Subphase F
Summerfield Village Cypress Ba
Summerfield Village Subphase A
Summerfield Village Subphase B
Summerfield Village Subphase C
Summerfield Village Subphase D
The Lake Club Genoa


