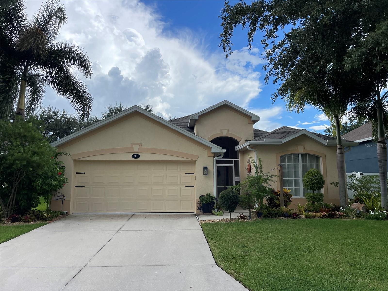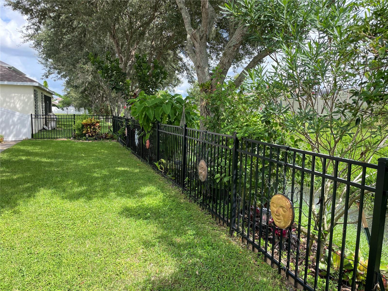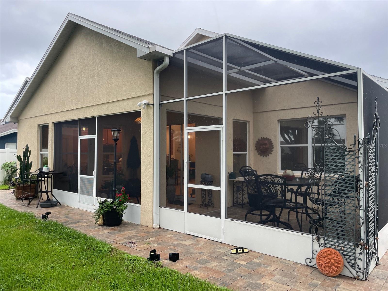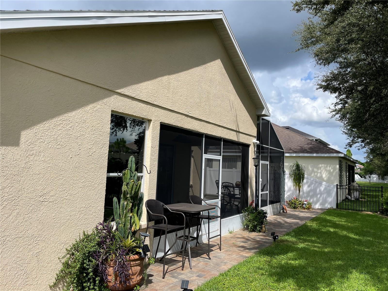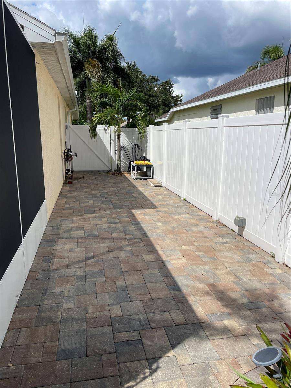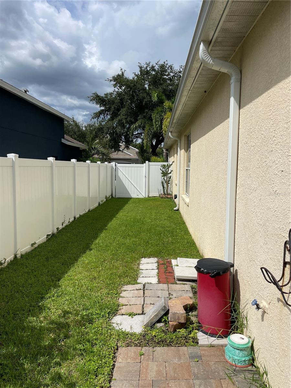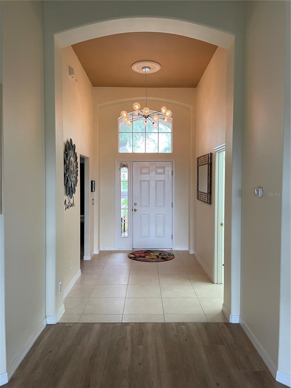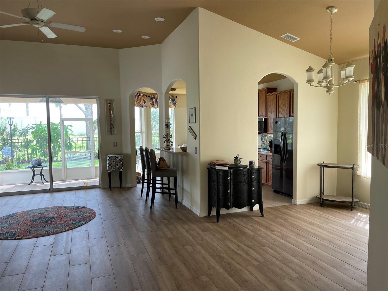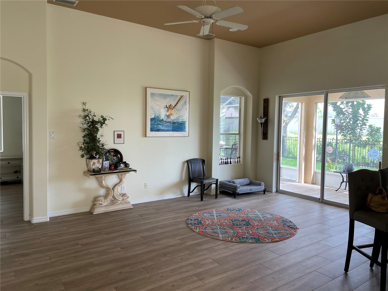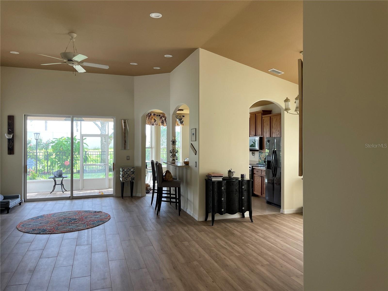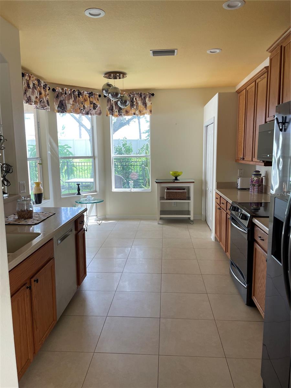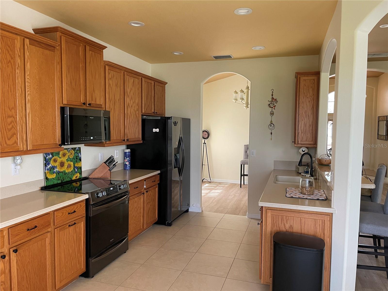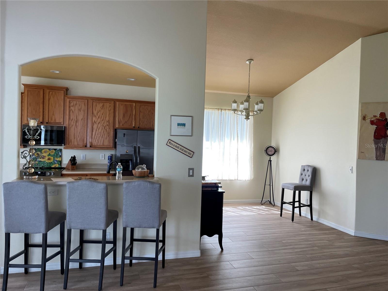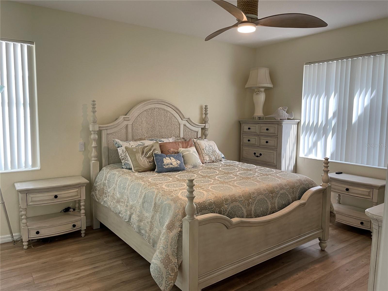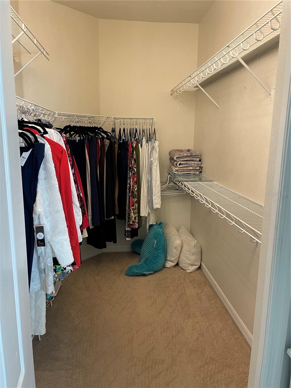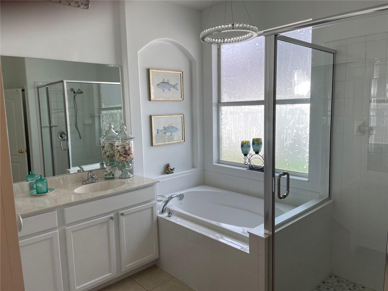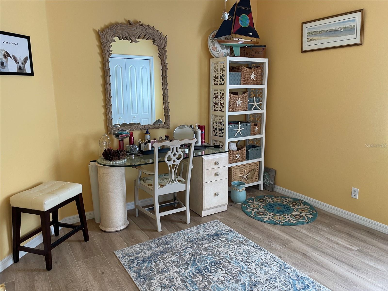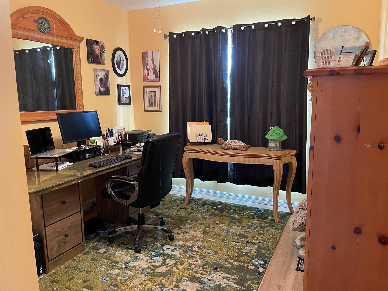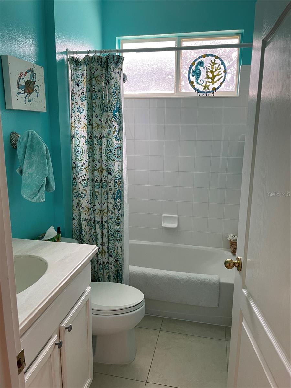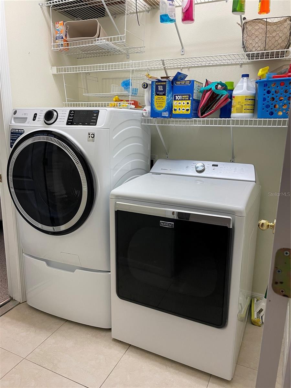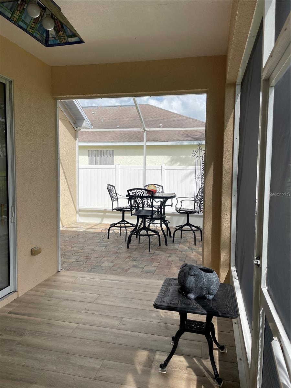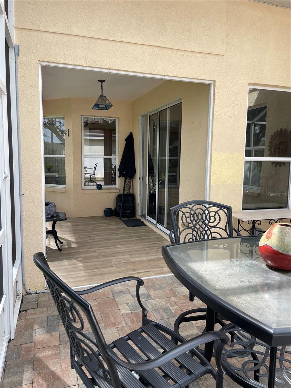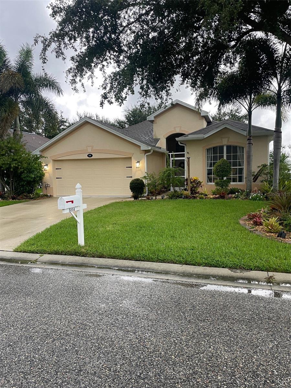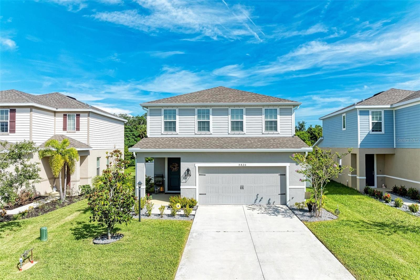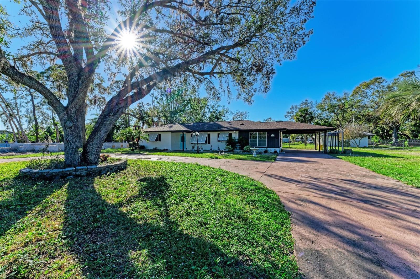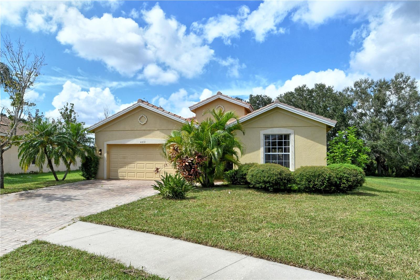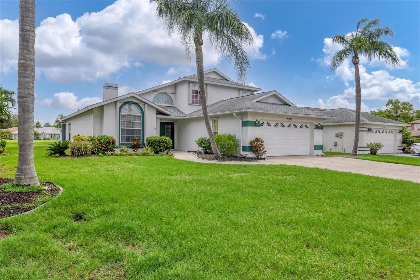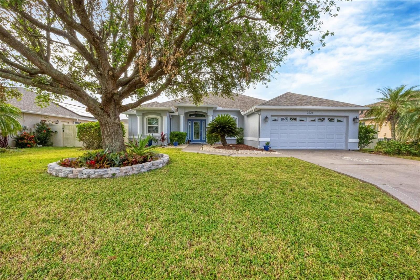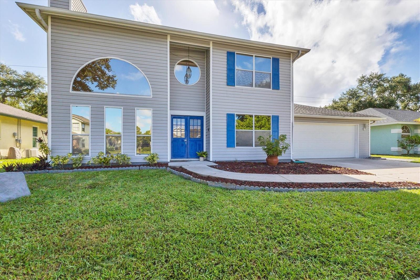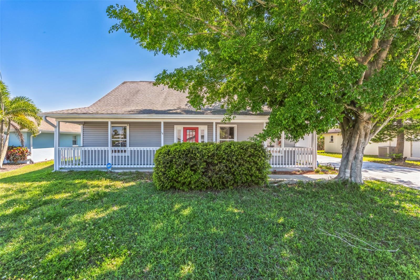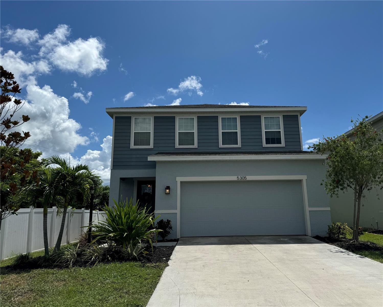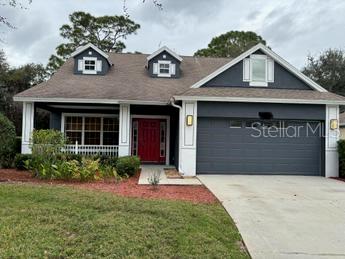5114 60th Drive E, BRADENTON, FL 34203
Property Photos
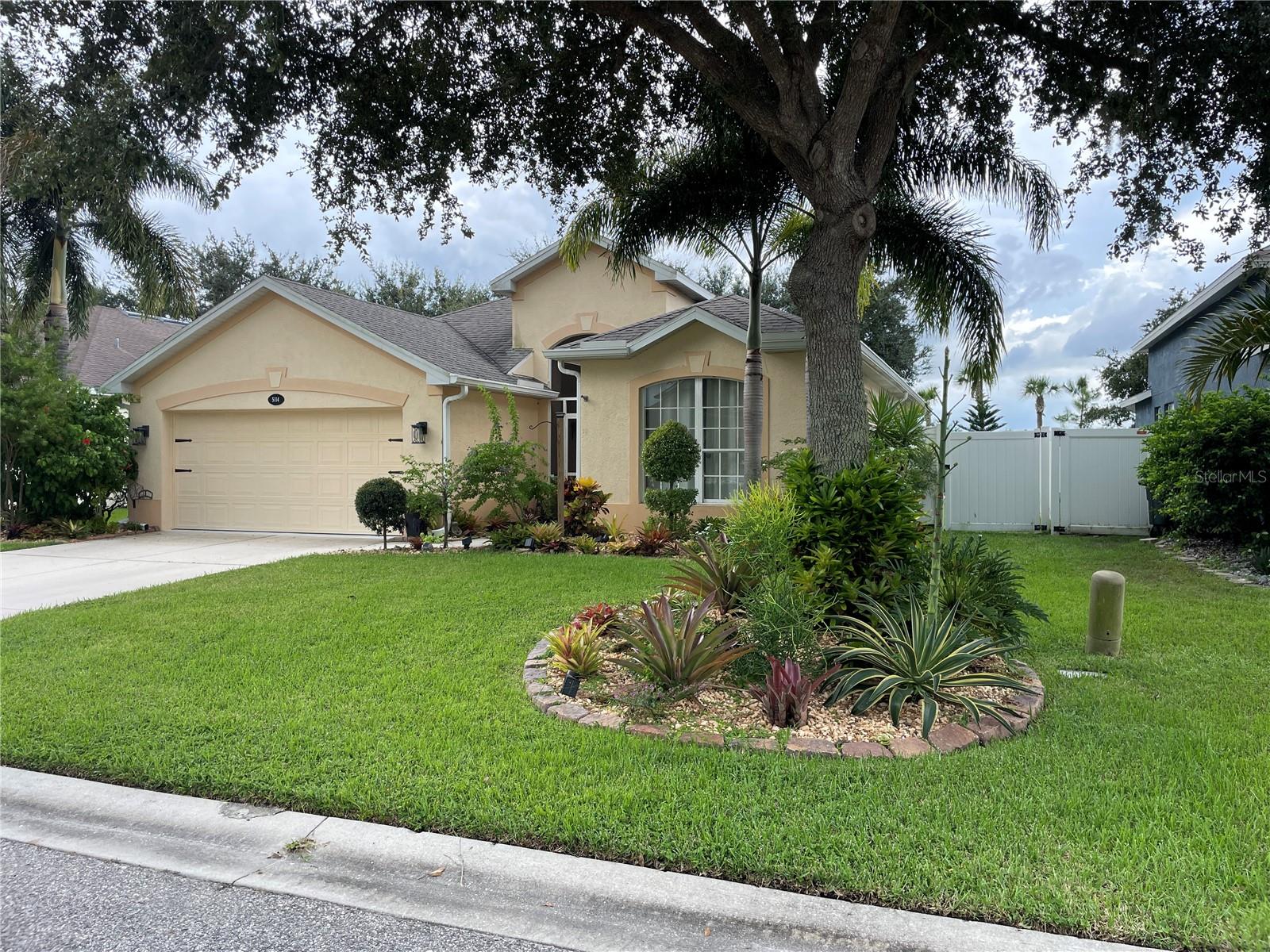
Would you like to sell your home before you purchase this one?
Priced at Only: $435,000
For more Information Call:
Address: 5114 60th Drive E, BRADENTON, FL 34203
Property Location and Similar Properties
- MLS#: A4626338 ( Residential )
- Street Address: 5114 60th Drive E
- Viewed: 2
- Price: $435,000
- Price sqft: $256
- Waterfront: No
- Year Built: 2005
- Bldg sqft: 1698
- Bedrooms: 3
- Total Baths: 2
- Full Baths: 2
- Garage / Parking Spaces: 2
- Days On Market: 65
- Additional Information
- Geolocation: 27.4327 / -82.4969
- County: MANATEE
- City: BRADENTON
- Zipcode: 34203
- Subdivision: Silverlake
- Elementary School: Tara Elementary
- Middle School: Braden River Middle
- High School: Braden River High
- Provided by: MICHAEL SAUNDERS & COMPANY
- Contact: Richard Hearn
- 941-907-9595

- DMCA Notice
-
DescriptionSeller is offering a $10,000.00 credit to Buyer at closing with an accepted contract. Minutes away from all of the world class shopping and dining at UTC Mall, this beautiful home has an open floorplan with 12 foot ceilings throughout the living area. The entrance way has ceramic tile, otherwise porcelain tile covers the floors in the family room and three bedrooms. The kitchen is spacious with plenty of cupboards and a pantry, a double sink and lightly used Frigidaire appliances. There is space for a breakfast nook, while the adjoining dining room makes a perfect spot for dinners with family and friends. The master bedroom is bright and airy, and the adjoining bathroom includes double vanities, a walk in shower, tub and the large walk in closet. The additional two bedrooms have spacious closets and share the second full bathroom. This home has been well maintained and has a newer A/C system and hot water tank. Outside is both a covered and uncovered lanai, looking out onto a fenced backyard; one side of the house is grassed, the other paved, and both are fenced in ideal areas for dogs! Silverlake is a gated community with low HOA dues and no CDD fees, where neighbors are friendly and look out for one another. Close also to the beautiful gulf beaches, the Sarasota Airport, and many more exciting places to explore, the house sits right in the perfect location.
Payment Calculator
- Principal & Interest -
- Property Tax $
- Home Insurance $
- HOA Fees $
- Monthly -
Features
Building and Construction
- Covered Spaces: 0.00
- Exterior Features: Dog Run, Private Mailbox
- Fencing: Vinyl
- Flooring: Ceramic Tile, Tile
- Living Area: 1698.00
- Roof: Shingle
Land Information
- Lot Features: Landscaped, Sidewalk, Paved
School Information
- High School: Braden River High
- Middle School: Braden River Middle
- School Elementary: Tara Elementary
Garage and Parking
- Garage Spaces: 2.00
Eco-Communities
- Water Source: Public
Utilities
- Carport Spaces: 0.00
- Cooling: Central Air
- Heating: Central
- Pets Allowed: Breed Restrictions, Cats OK, Dogs OK
- Sewer: Public Sewer
- Utilities: Cable Connected, Electricity Connected, Fire Hydrant
Finance and Tax Information
- Home Owners Association Fee: 270.00
- Net Operating Income: 0.00
- Tax Year: 2023
Other Features
- Appliances: Built-In Oven, Dishwasher, Exhaust Fan, Freezer, Microwave, Refrigerator, Washer
- Association Name: Silver Lake Community
- Association Phone: 941-359-1134
- Country: US
- Furnished: Partially
- Interior Features: Ceiling Fans(s), High Ceilings, Living Room/Dining Room Combo, Solid Surface Counters, Vaulted Ceiling(s), Walk-In Closet(s), Window Treatments
- Legal Description: LOT 40 SILVERLAKE A SUBDIVISION PI#17356.1775/9
- Levels: One
- Area Major: 34203 - Bradenton/Braden River/Lakewood Rch
- Occupant Type: Owner
- Parcel Number: 1735617759
- Style: Contemporary
- Zoning Code: PDR/PDMU
Similar Properties
Nearby Subdivisions
33rd St E Before Cascades 3455
Acreag0001
Albritton Acres
Arbor Reserve
Barrington Ridge
Barrington Ridge Ph 1a
Barrington Ridge Ph 1b
Barrington Ridge Ph 1c
Beacon Cove At River Place
Braden River City
Briarwood
Creekwood Ph One Subphase I
Creekwood Ph Two Subphase A B
Creekwood Ph Two Subphase G H
Crossing Creek Village
Crossing Creek Village Ph I
Fairfax Ph One
Fairfax Ph Two
Fairfield
Fairway Gardens At Tara
Fairway Trace
Fairway Trace At Peridia I Ph
Garden Lakes Courtyard
Garden Lakes Estates Ph 7b7g
Garden Lakes Village Sec 1
Garden Lakes Village Sec 2
Garden Lakes Village Sec 3
Garden Lakes Village Sec 4
Garden Lakes Villas Sec 1
Garden Lakes Villas Sec 2
Glen Cove Heights
Groveland
Hammock Place
Hammock Place Ii
Heatherwood Condo Ph 2
Heights Ph I Subph Ia Ib Ph
Heights Ph Ii Subph A C Ph I
Heights Ph Ii Subph B
Magnolia Park
Mandalay Ph Ii
Marshalls Landing
Meadow Lakes
Meadow Lakes East
Melrose Gardens At Tara
Moss Creek Ph I
Moss Creek Ph Ii Subph A
None
Palm Lake Estates
Park Place
Peaceful Pines
Peacocks
Peridia
Peridia Isle
Regal Oaks
Ridge At Crossing Creek Ph I
Ridge At Crossing Creek Ph Ii
River Landings Bluffs Ph I
River Landings Bluffs Ph Iii
River Place
Rivers Edge
Sabal Harbour
Sabal Harbour Ph Iv
Sabal Harbour Ph Vii
Silverlake
Sterling Lake
Tailfeather Way At Tara
Tara Ph I
Tara Ph Ii Subphase B
Tara Ph Ii Subphase F
Tara Ph Iii Subphase F
Tara Ph Iii Subphase H
Tara Preserve
Tara Verandas
Twelve Oaks Ii Of Tara
Twelve Oaks Iii Of Tara
Villas At Tara
Wallingford
Water Oak


