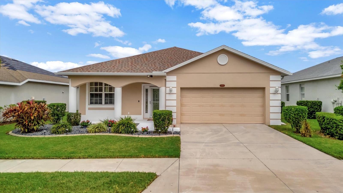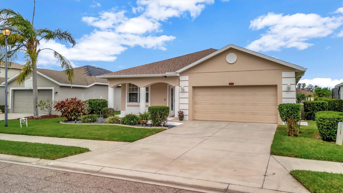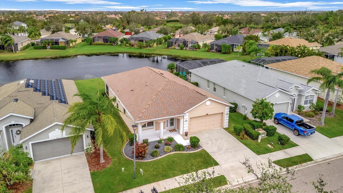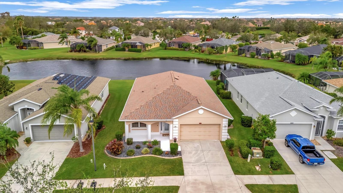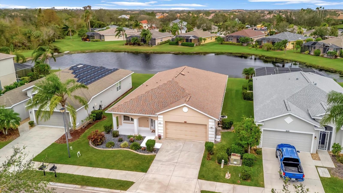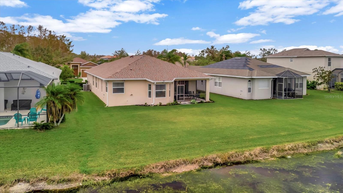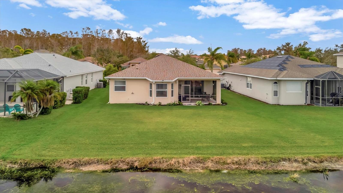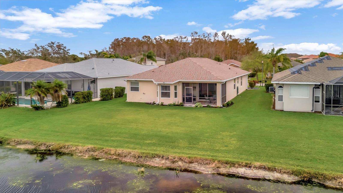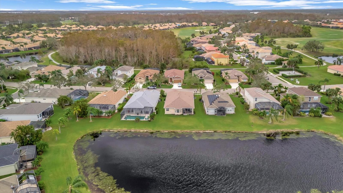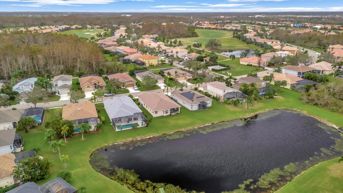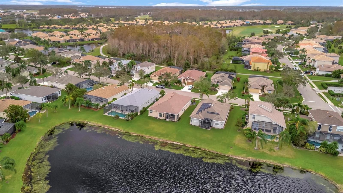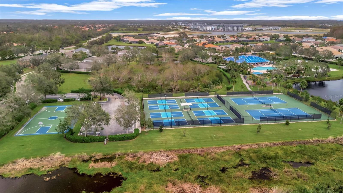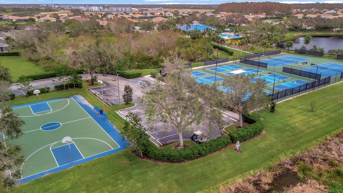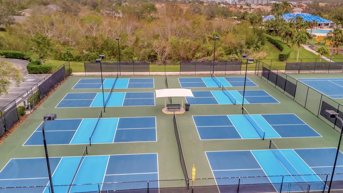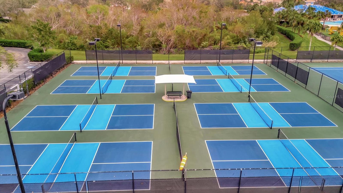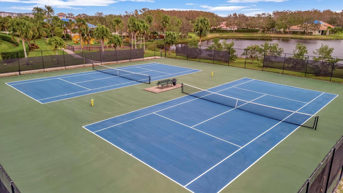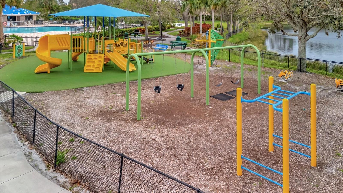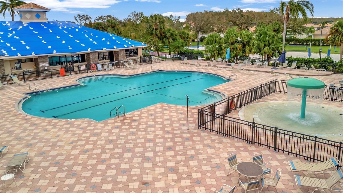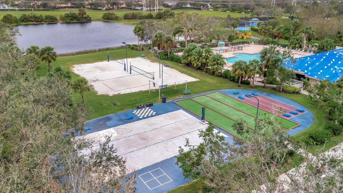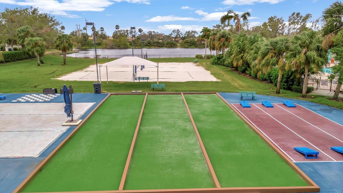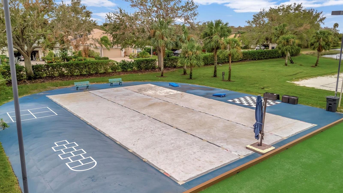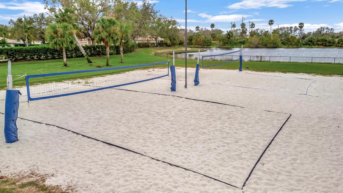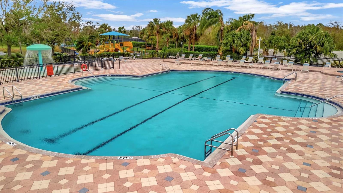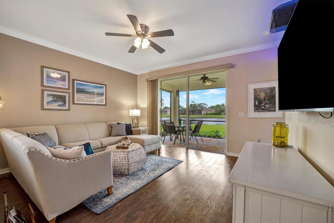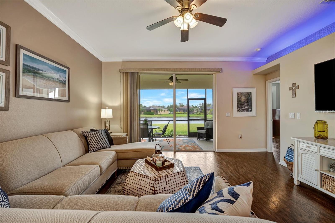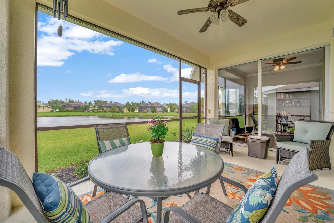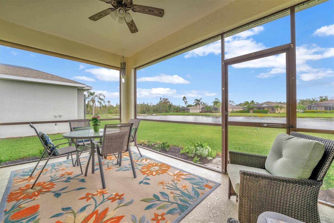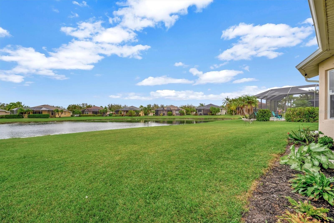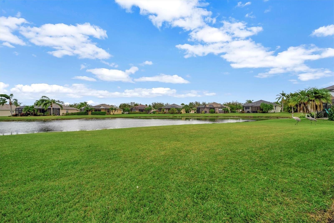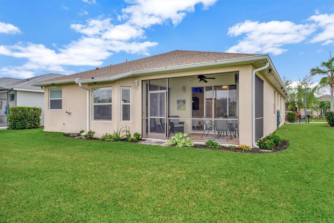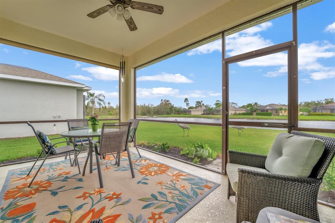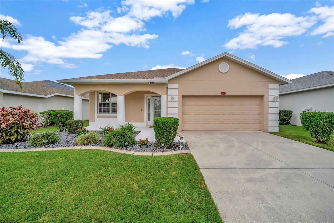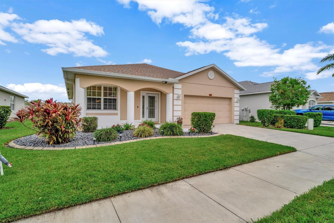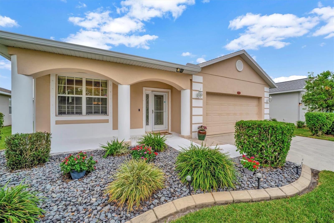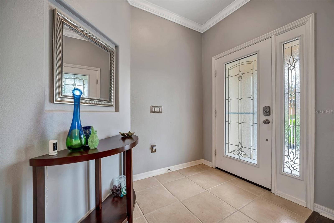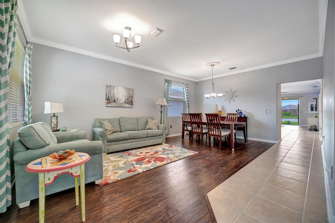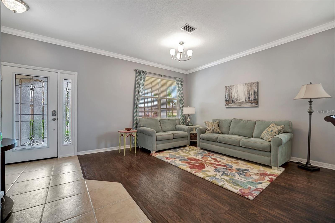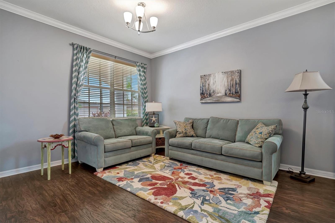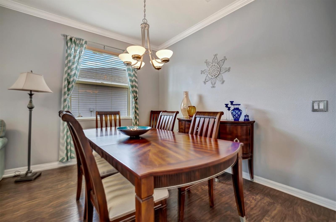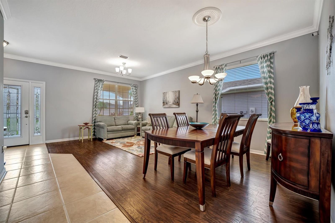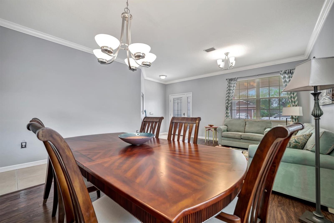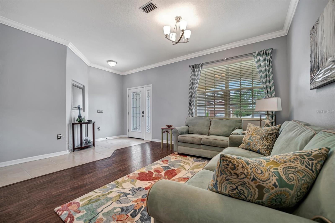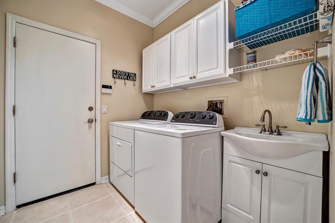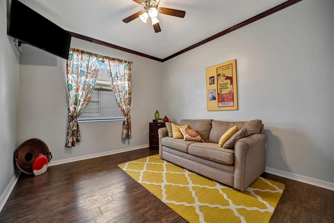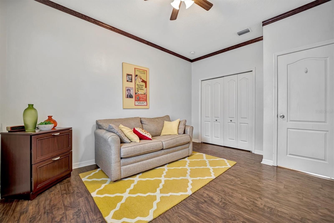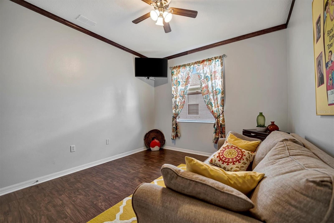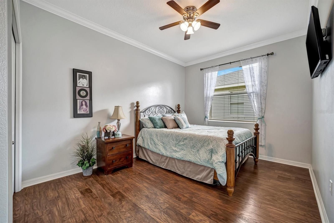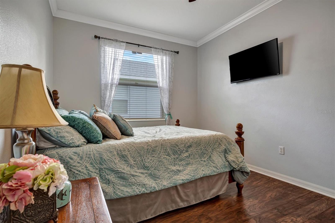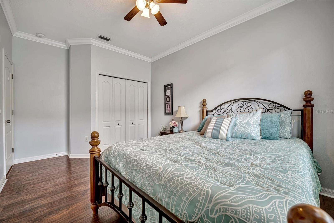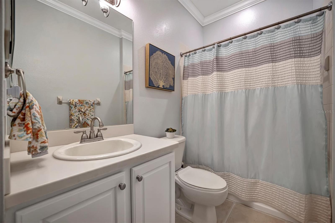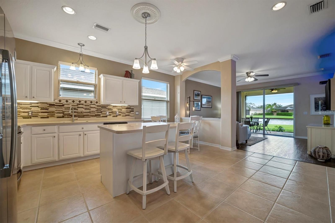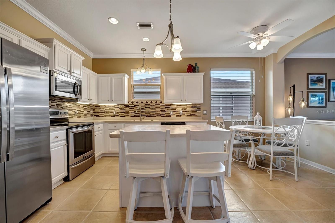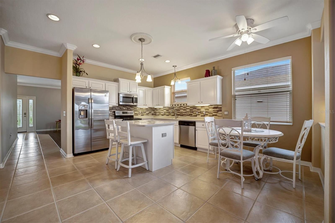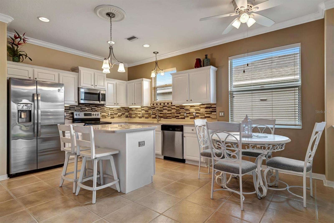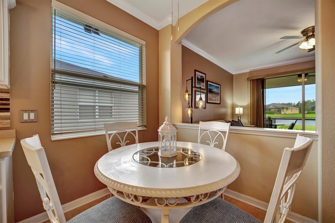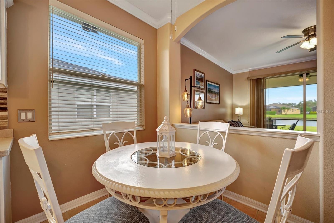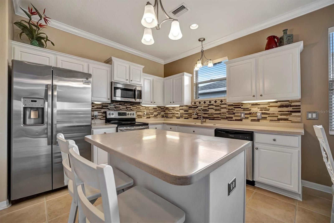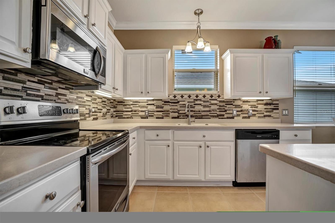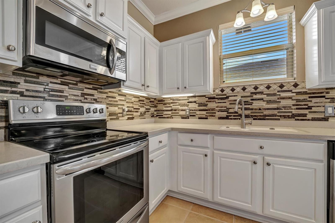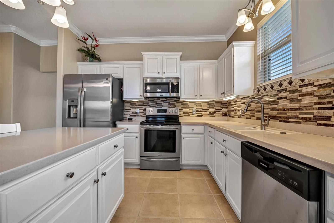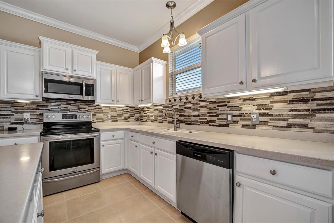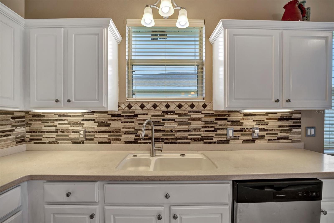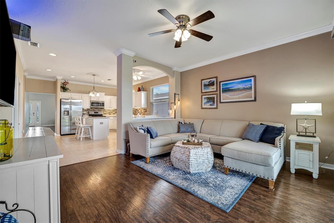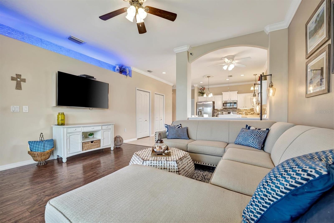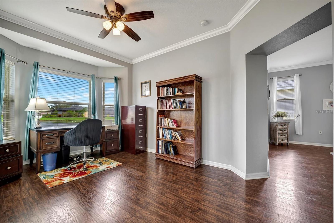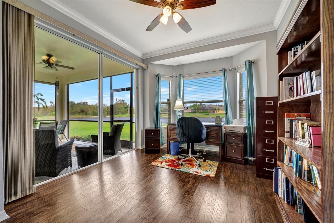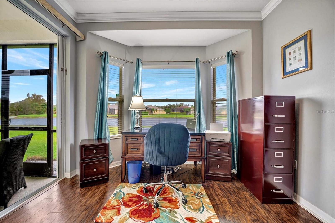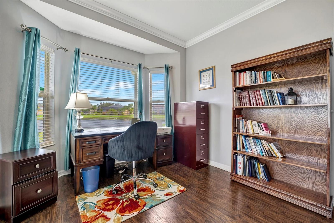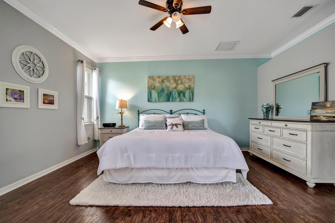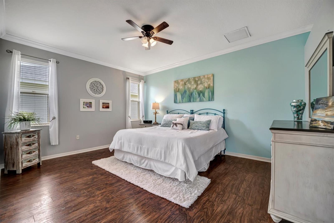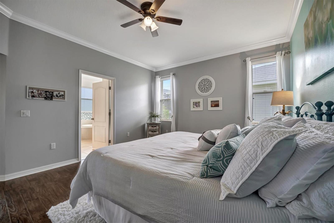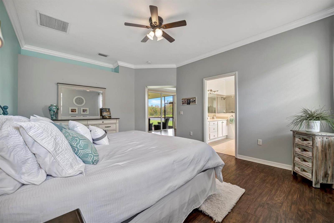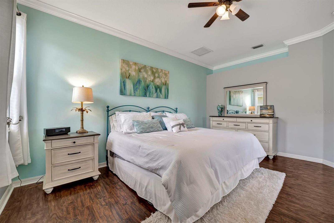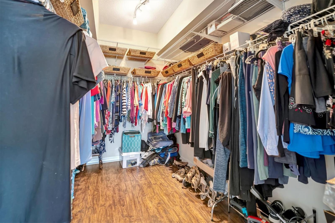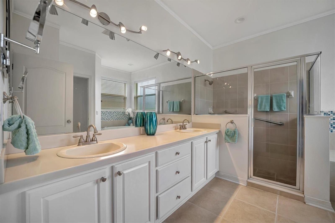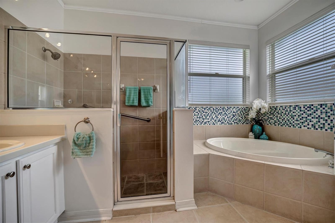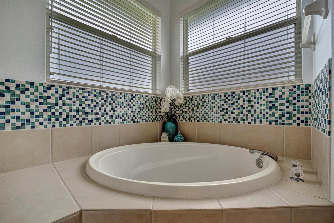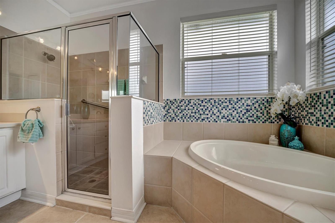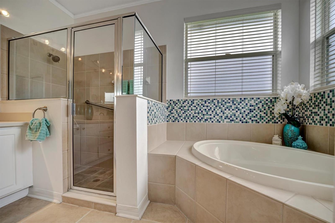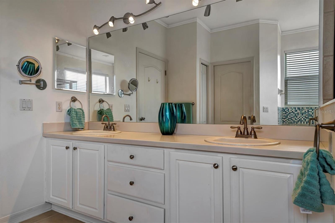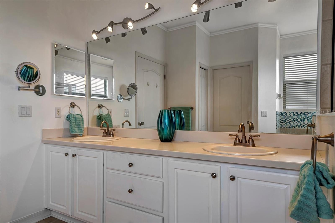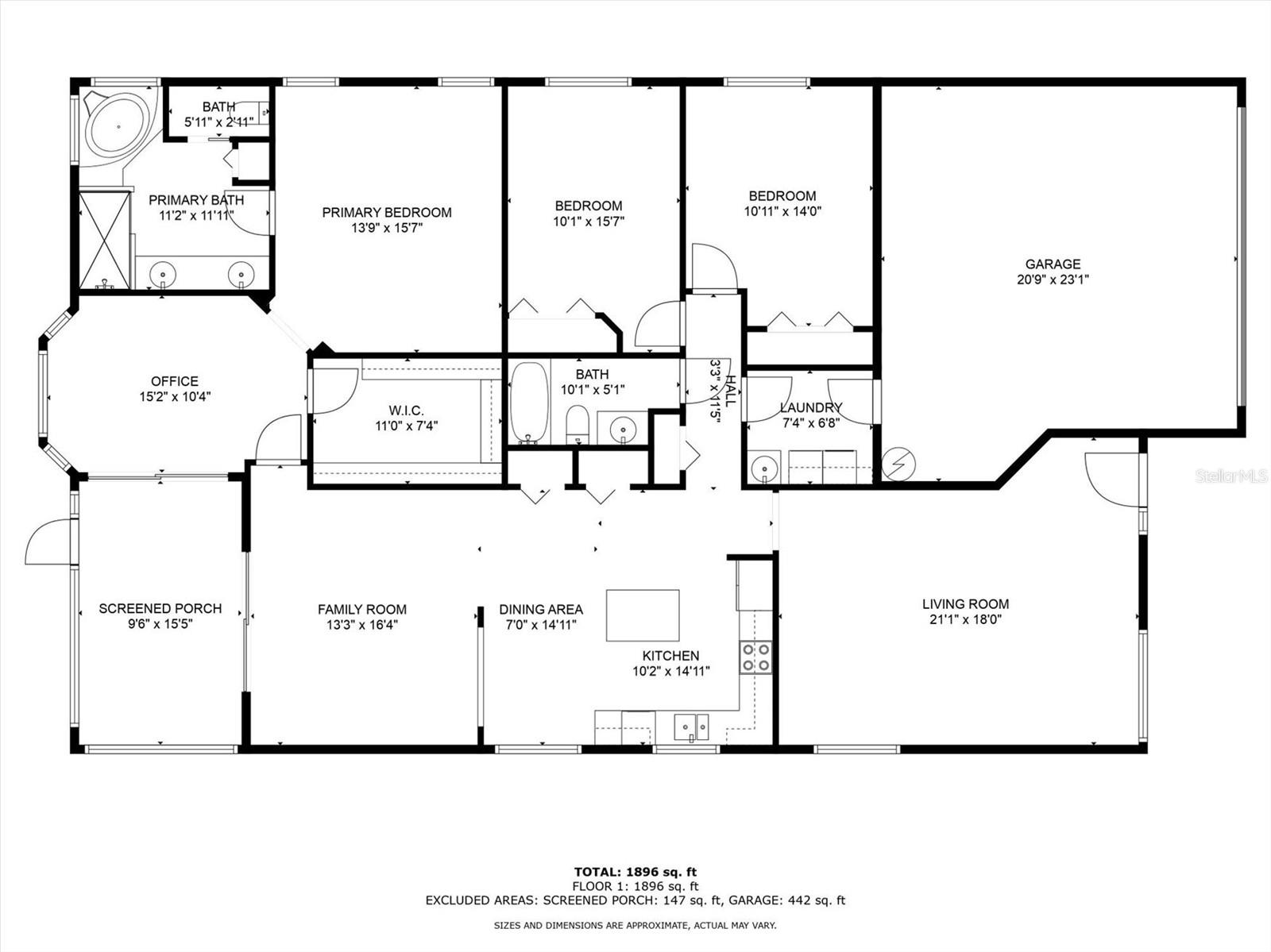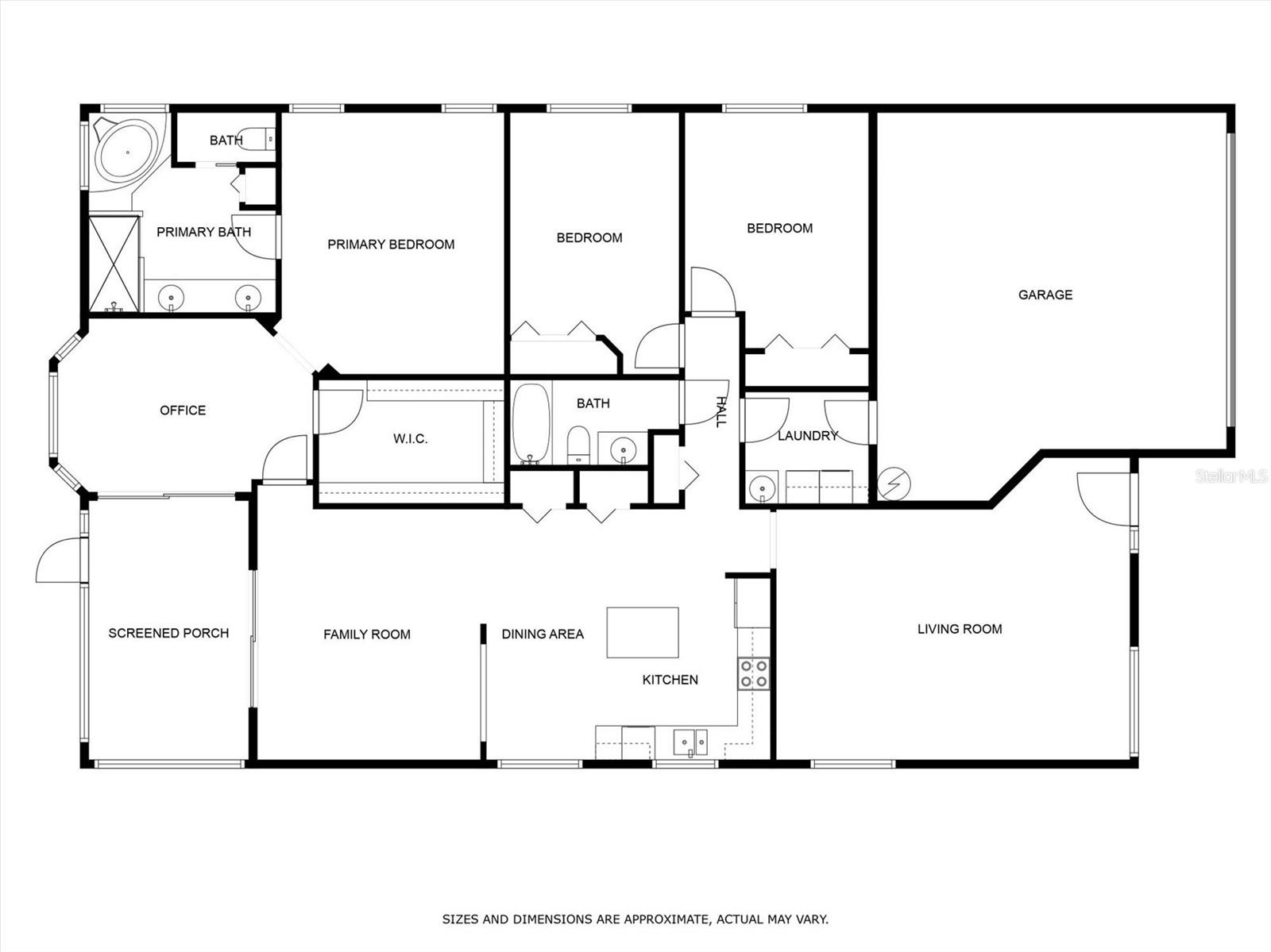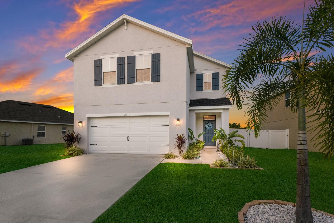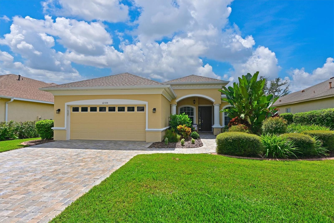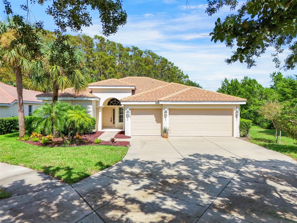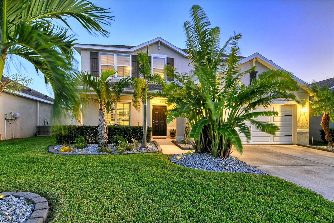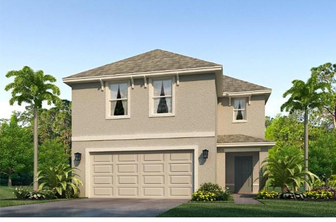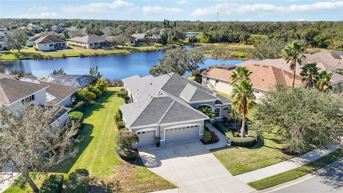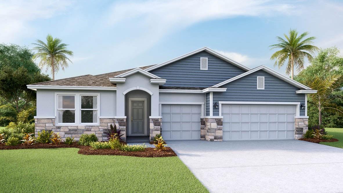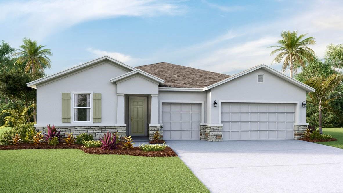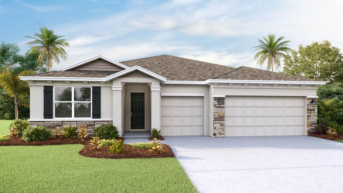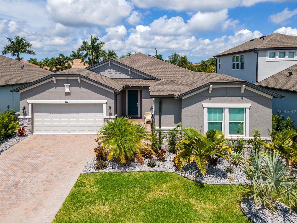8019 Haven Harbour Way, BRADENTON, FL 34212
Property Photos
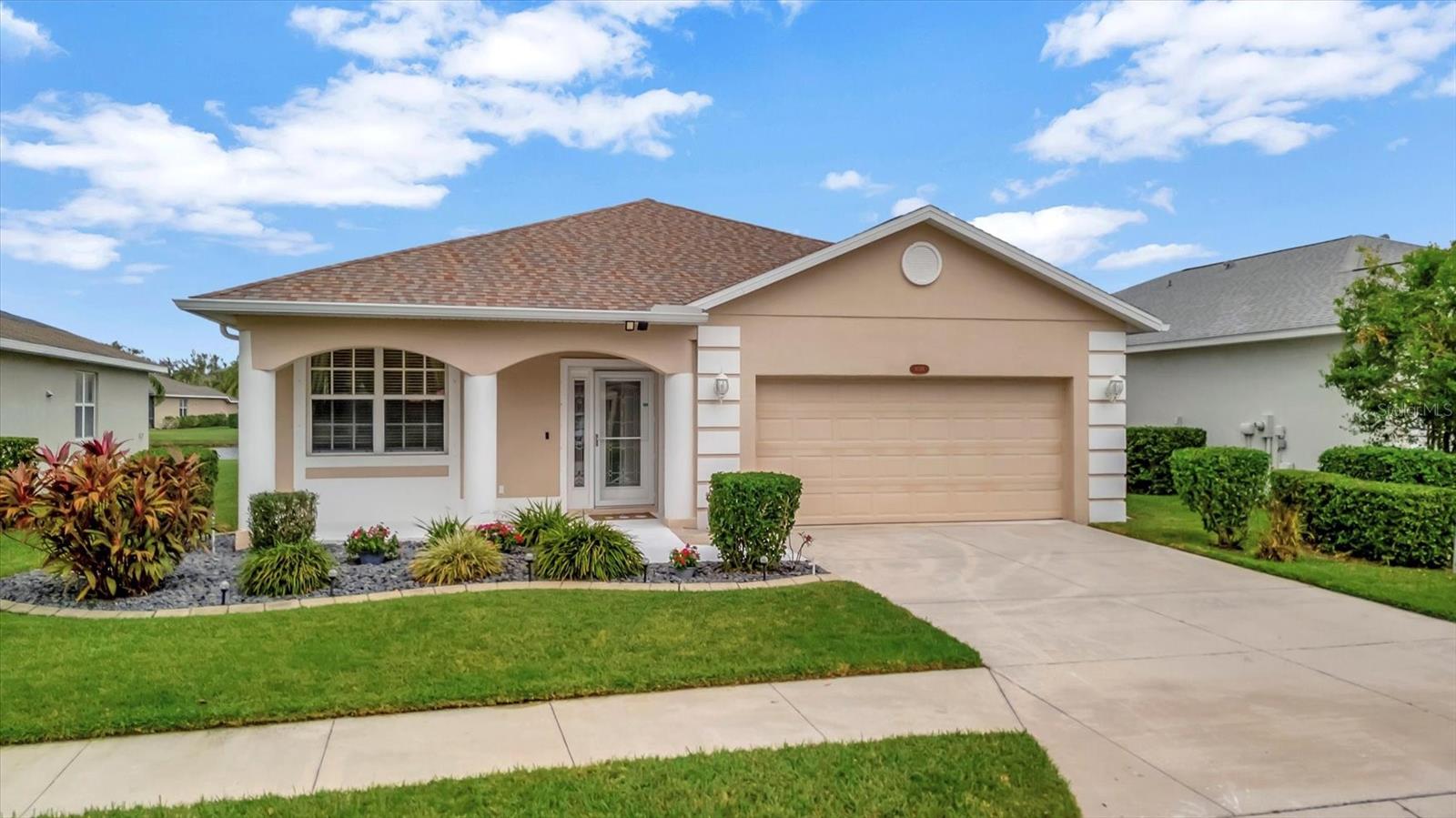
Would you like to sell your home before you purchase this one?
Priced at Only: $495,000
For more Information Call:
Address: 8019 Haven Harbour Way, BRADENTON, FL 34212
Property Location and Similar Properties
- MLS#: A4628261 ( Residential )
- Street Address: 8019 Haven Harbour Way
- Viewed: 4
- Price: $495,000
- Price sqft: $178
- Waterfront: No
- Year Built: 2003
- Bldg sqft: 2777
- Bedrooms: 3
- Total Baths: 2
- Full Baths: 2
- Garage / Parking Spaces: 2
- Days On Market: 48
- Additional Information
- Geolocation: 27.5069 / -82.4592
- County: MANATEE
- City: BRADENTON
- Zipcode: 34212
- Subdivision: Stoneybrook At Heritage Harbou
- Elementary School: Freedom Elementary
- Middle School: Carlos E. Haile Middle
- High School: Parrish Community High
- Provided by: DALTON WADE INC
- Contact: Edward Bieker
- 888-668-8283

- DMCA Notice
-
DescriptionWelcome to Paradise! This impressive home islocated in Stoneybrook a highly sought after gated community at Heritage Harbour in Bradenton,Fl. Situated at 8019 Haven Harbour Way, it offers modern comfort, family friendly amenities, and a serene environment perfect for recreation, relaxation and worry free from flooding. This well maintained home boasts a generous layout with 3 bedrooms, a large home office, 2 bathrooms, and an open concept living area designed for easy flow with natural light. The gourmet kitchen is a chefs dream, featuring modern appliances,ample counter space,wood cabinets with pull out shelving, and a breakfast nook. The living area expands to a screened lanai with a custom sunshade, perfect for entertaining or enjoying a quiet evening overlooking scenic water views. This home has been freshly painted, with new floors, crown molding throughout, and added storage in the kitchen, bathroom, and garage. The garage features an enlarged attic with lighting and a pull down staircase for additional storage, Extra insulation was installed to help keep electric bills lower.The garage also has a workbench, fan, and extra lighting for the craftsman. With an expansive backyard and a private setting, this home offers plenty of space for outdoor activities, Stoneybrook at Heritage Harbour is a gated community with 24/7 security that provides active resort style living. The golf course and eatery have no mandatory golf fees, but they do offer golf memberships or pay as you play. Enjoy the community with its heated resort style pools. Spa, splash pool, walking paths, tennis, pickleball courts, active clubhouse, fitness center, beach volleyball, basketball courts, bocce ball, corn hole, shuffleboard, dog parks, playgrounds, and picnic areas with grills. So much for such low fees! Stoneybrook is close to Anna Maria Islands beautiful beaches, Siesta Key, downtown Sarasota and Lakewood Ranch, restaurants, shopping, I 75,Tampa, St Petersburg, and airports.
Payment Calculator
- Principal & Interest -
- Property Tax $
- Home Insurance $
- HOA Fees $
- Monthly -
Features
Building and Construction
- Covered Spaces: 0.00
- Exterior Features: Hurricane Shutters, Irrigation System, Private Mailbox, Rain Gutters, Sidewalk, Sliding Doors, Sprinkler Metered
- Flooring: Ceramic Tile, Laminate
- Living Area: 2046.00
- Roof: Shingle
Land Information
- Lot Features: Landscaped, Sidewalk, Paved
School Information
- High School: Parrish Community High
- Middle School: Carlos E. Haile Middle
- School Elementary: Freedom Elementary
Garage and Parking
- Garage Spaces: 2.00
- Parking Features: Driveway, Garage Door Opener, Ground Level, Other, Workshop in Garage
Eco-Communities
- Water Source: Public
Utilities
- Carport Spaces: 0.00
- Cooling: Central Air
- Heating: Central, Electric
- Pets Allowed: Cats OK, Dogs OK, Yes
- Sewer: Public Sewer
- Utilities: BB/HS Internet Available, Cable Available, Electricity Connected, Phone Available, Public, Sewer Connected, Street Lights, Underground Utilities, Water Connected
Amenities
- Association Amenities: Basketball Court, Cable TV, Clubhouse, Fitness Center, Gated, Golf Course, Lobby Key Required, Park, Pickleball Court(s), Playground, Pool, Recreation Facilities, Security, Shuffleboard Court, Spa/Hot Tub, Tennis Court(s), Wheelchair Access
Finance and Tax Information
- Home Owners Association Fee Includes: Common Area Taxes, Pool, Escrow Reserves Fund, Insurance, Maintenance Grounds, Recreational Facilities, Security
- Home Owners Association Fee: 337.68
- Net Operating Income: 0.00
- Tax Year: 2023
Other Features
- Appliances: Cooktop, Dishwasher, Disposal, Dryer, Electric Water Heater, Exhaust Fan, Microwave, Range, Range Hood, Refrigerator, Washer
- Association Name: INFRAMARK-TANIAFOX
- Association Phone: 941-750-9688
- Country: US
- Furnished: Negotiable
- Interior Features: Ceiling Fans(s), Crown Molding, Eat-in Kitchen, High Ceilings, Kitchen/Family Room Combo, Living Room/Dining Room Combo, Open Floorplan, Primary Bedroom Main Floor, Solid Surface Counters, Solid Wood Cabinets, Thermostat, Walk-In Closet(s)
- Legal Description: LOT 292 STONEYBROOK AT HERITAGE HARBOUR SUBPHASE A UNIT 1 PI#11020.1565/9
- Levels: One
- Area Major: 34212 - Bradenton
- Occupant Type: Owner
- Parcel Number: 1102015659
- Style: Ranch
- View: Water
- Zoning Code: PDMU
Similar Properties
Nearby Subdivisions
Brookside Estates
Coddington
Coddington Ph I
Copperlefe
Country Creek
Country Creek Ph I
Country Creek Ph Ii
Country Creek Ph Iii
Country Creek Sub Ph Iii
Country Meadow Ph Ii
Country Meadows Ph Ii
Cypress Creek Estates
Del Tierra Ph I
Del Tierra Ph Ii
Del Tierra Ph Iii
Gates Creek
Greenfield Plantation
Greenfield Plantation Ph I
Greyhawk Landing
Greyhawk Landing Ph 2
Greyhawk Landing Ph 3
Greyhawk Landing West Ph Ii
Greyhawk Landing West Ph Iva
Greyhawk Landing West Ph Va
Hagle Park
Hagle Park 1st Addition
Heritage Harbour
Heritage Harbour River Strand
Heritage Harbour Subphase E
Heritage Harbour Subphase F
Heritage Harbour Subphase J
Hidden Oaks
Hillwood Preserve
Lighthouse Cove
Lighthouse Cove At Heritage Ha
Mill Creek Ph I
Mill Creek Ph Ii
Mill Creek Ph V
Mill Creek Ph V B
Mill Creek Ph Vi
Mill Creek Ph Viia
Mill Creek Ph Viib
Millbrook At Greenfield Planta
Not Applicable
Old Grove At Greenfield Ph Iii
Planters Manor At Greenfield P
River Strand
River Strand Heritage Harbour
River Strandheritage Harbour S
River Wind
Riverside Preserve
Riverside Preserve Ph 1
Riverside Preserve Ph Ii
Rye Wilderness
Rye Wilderness Estates Ph Iii
Rye Wilderness Estates Phase I
Stoneybrook At Heritage Harbou
Watercolor Place
Watercolor Place I
Waterlefe
Waterlefe Golf River Club
Winding River


