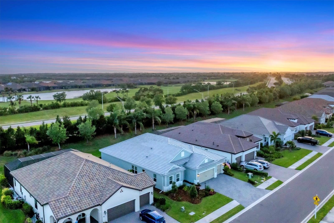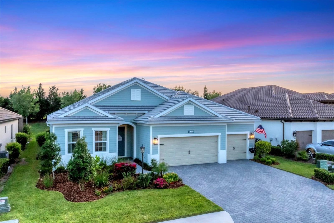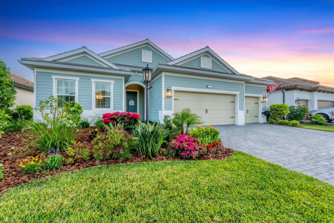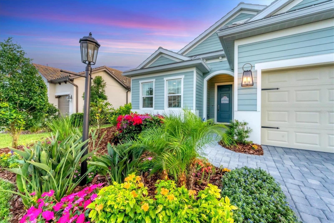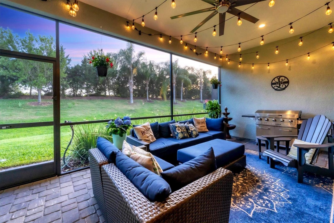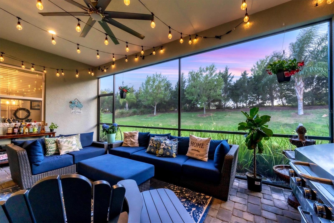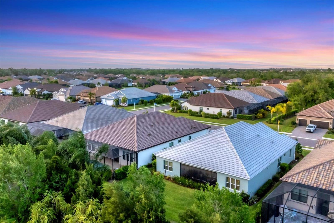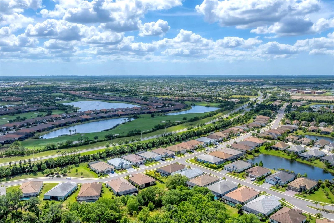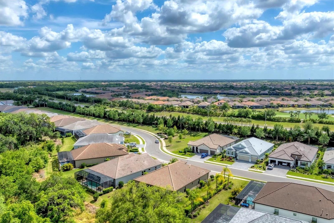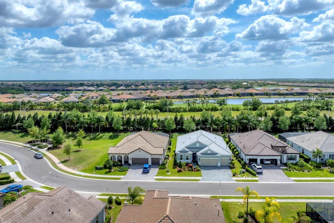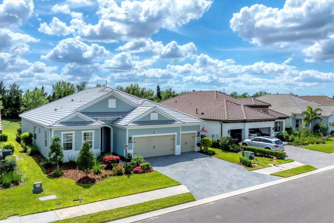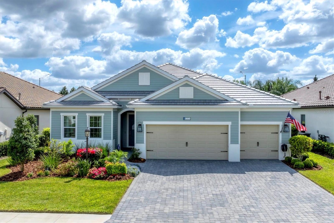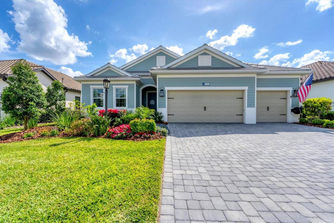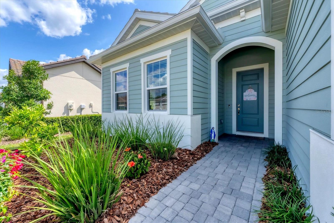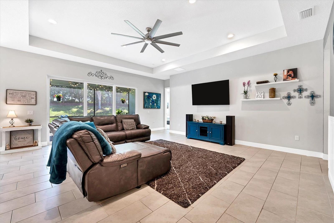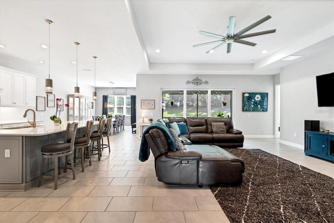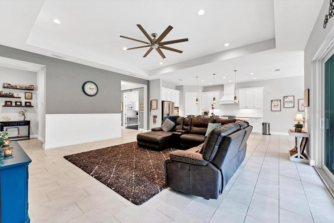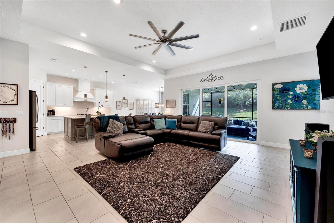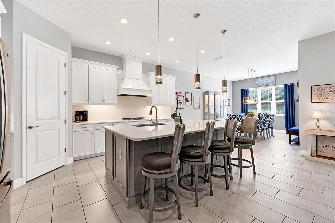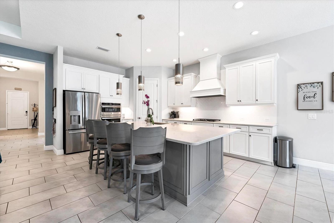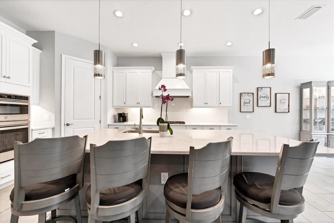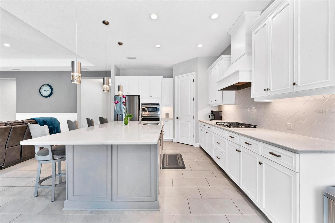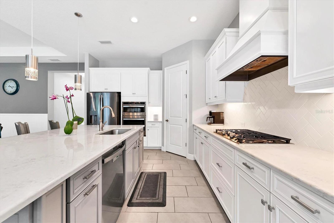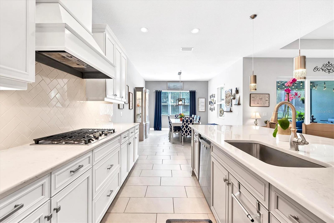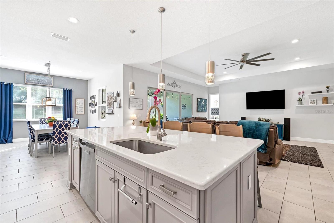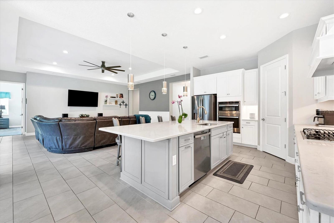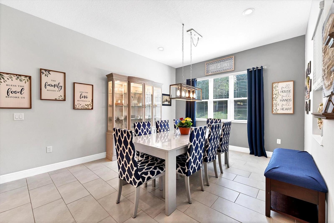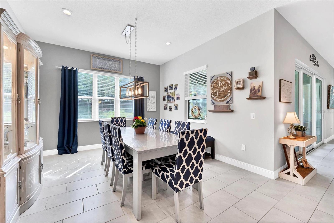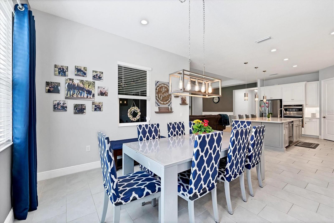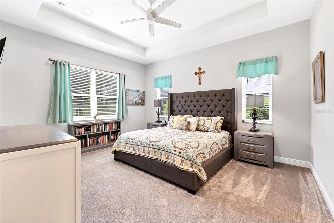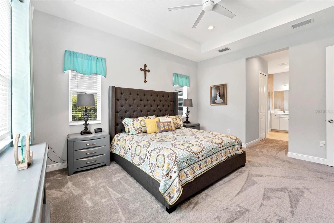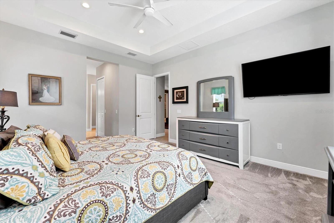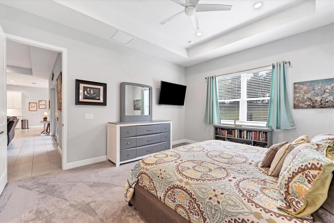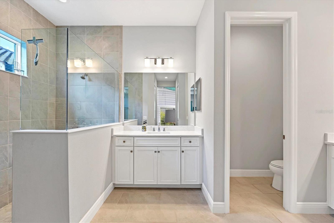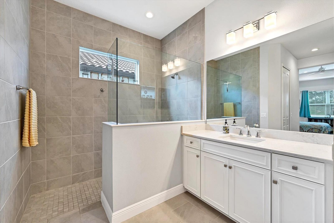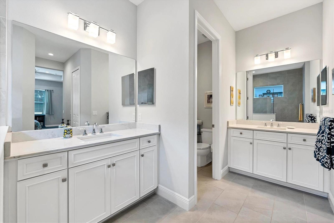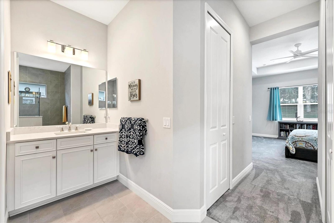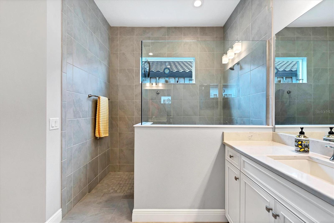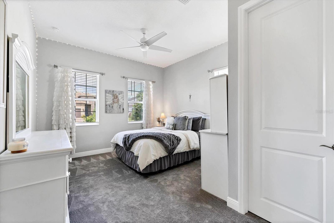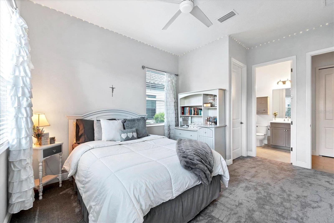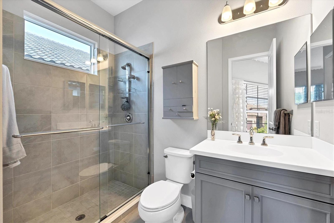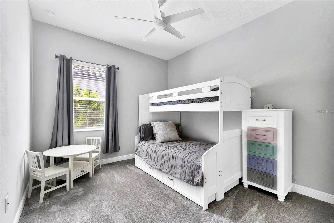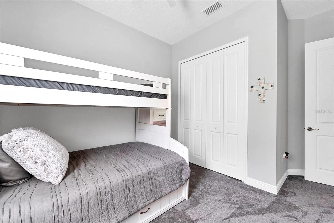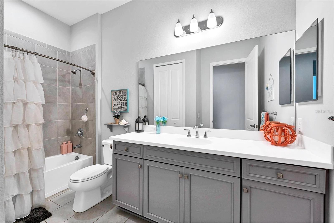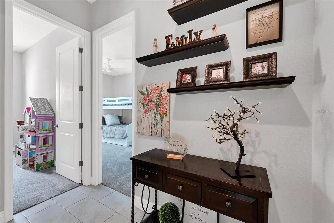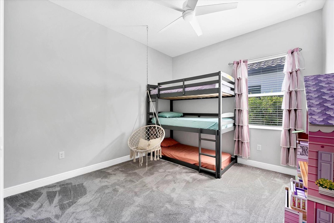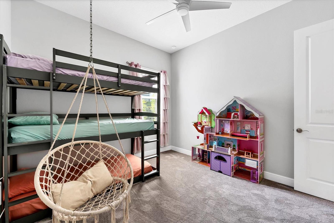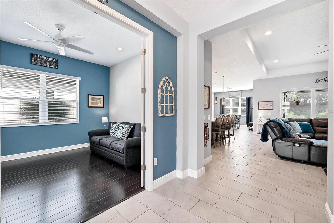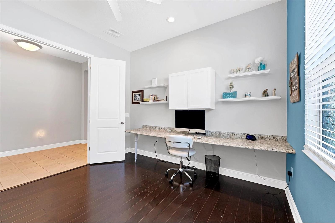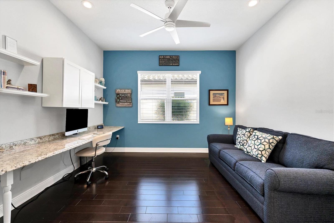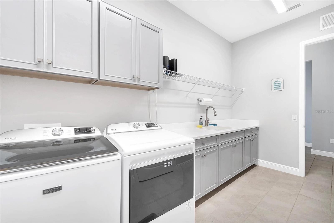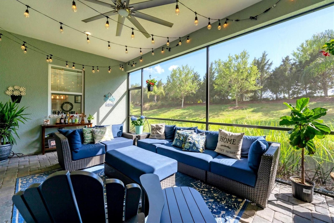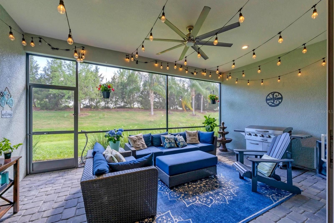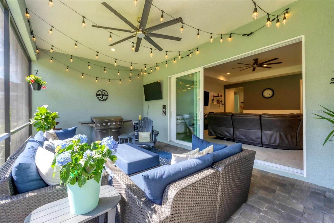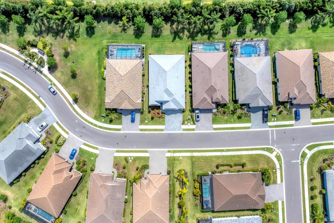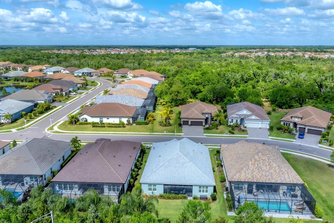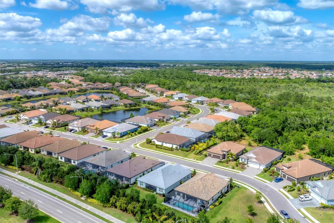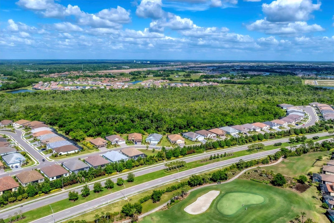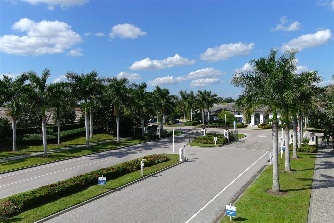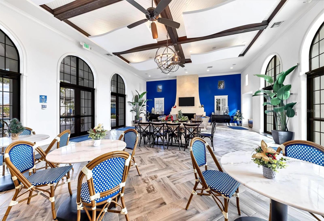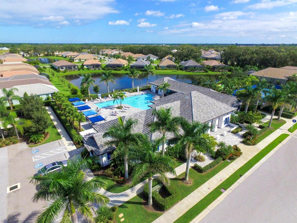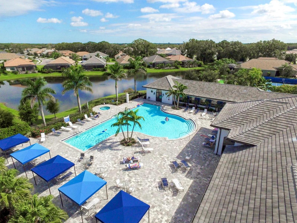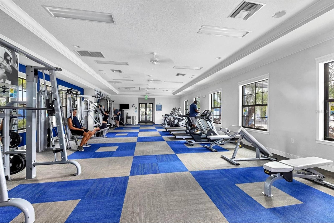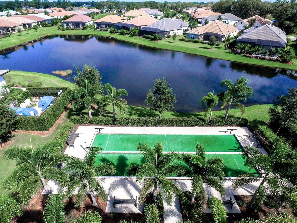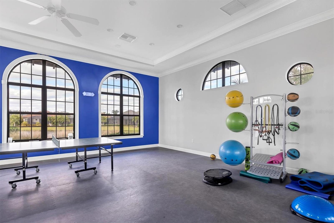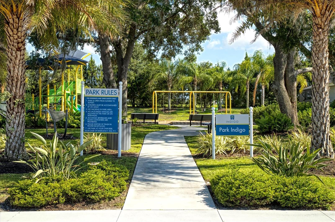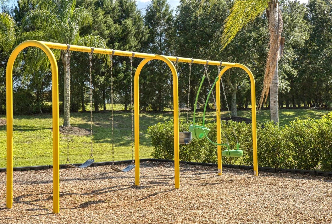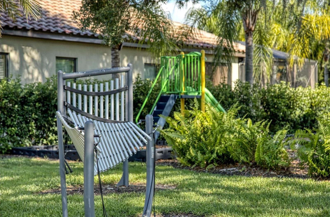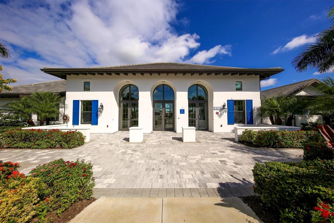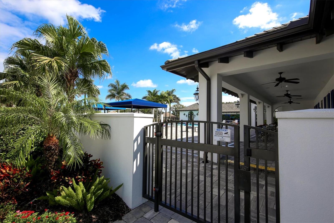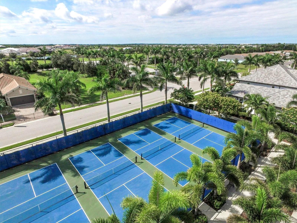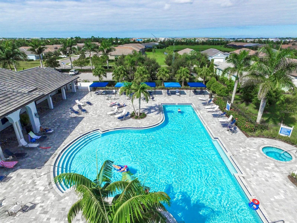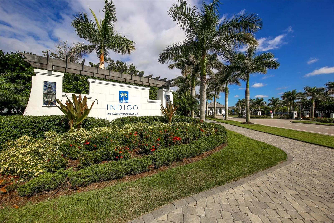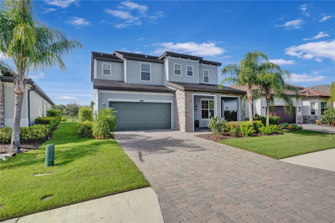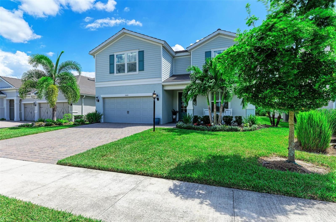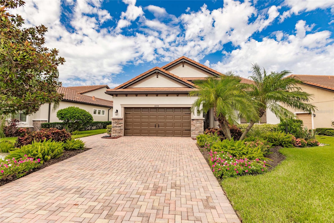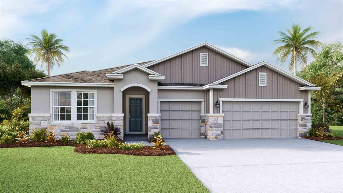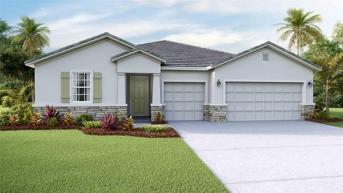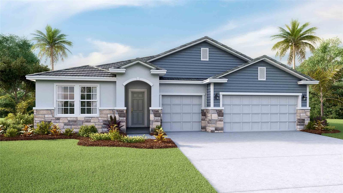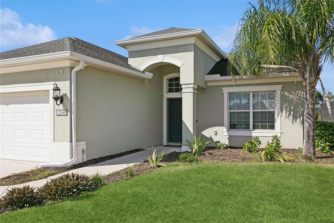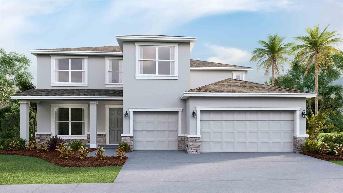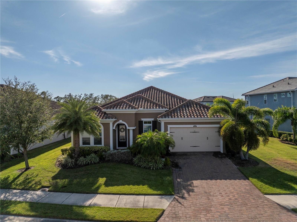13306 Deep Blue Place, BRADENTON, FL 34211
Property Photos
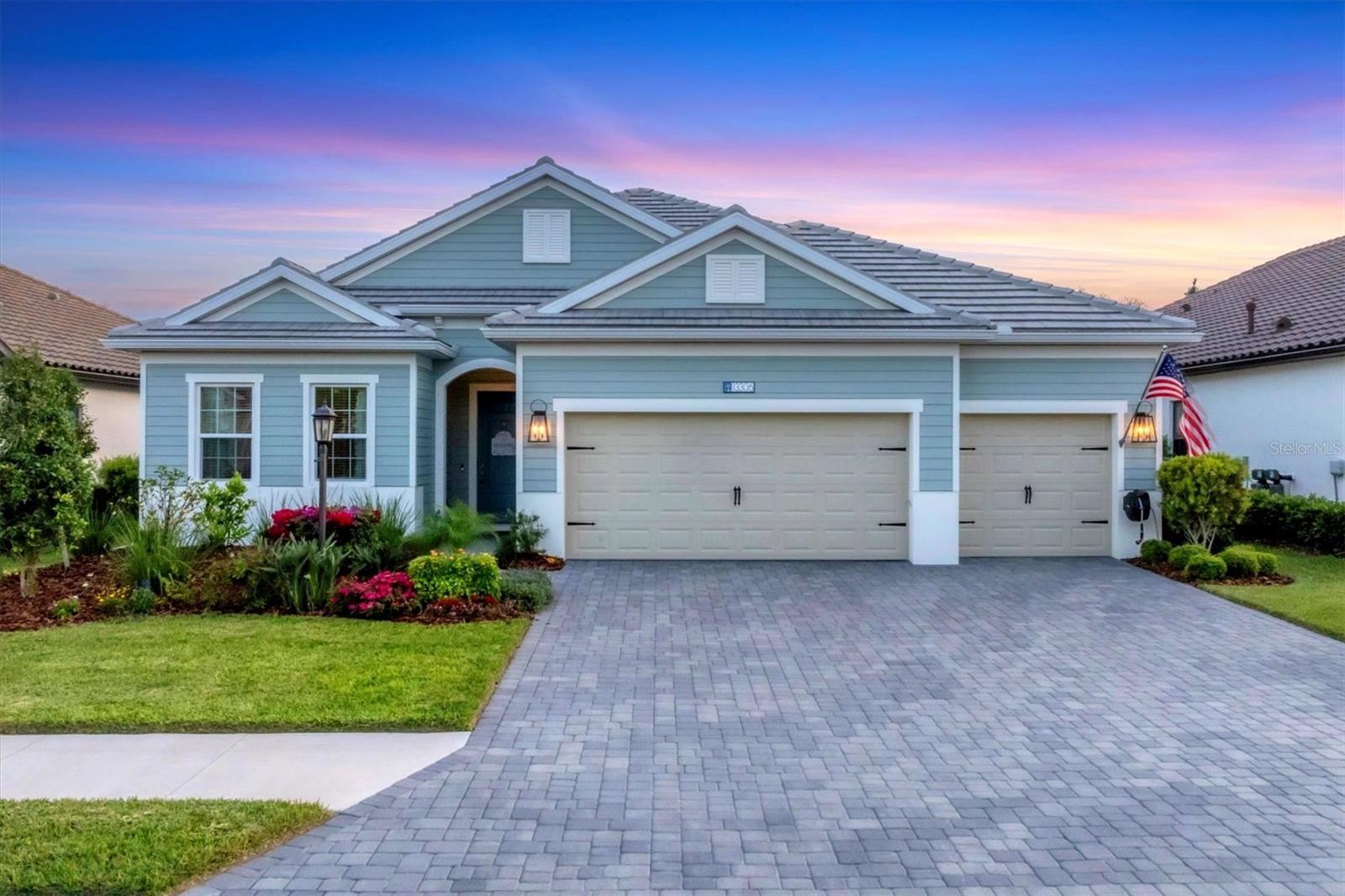
Would you like to sell your home before you purchase this one?
Priced at Only: $754,999
For more Information Call:
Address: 13306 Deep Blue Place, BRADENTON, FL 34211
Property Location and Similar Properties
- MLS#: A4629554 ( Residential )
- Street Address: 13306 Deep Blue Place
- Viewed: 5
- Price: $754,999
- Price sqft: $274
- Waterfront: No
- Year Built: 2022
- Bldg sqft: 2758
- Bedrooms: 4
- Total Baths: 3
- Full Baths: 3
- Garage / Parking Spaces: 1
- Days On Market: 36
- Additional Information
- Geolocation: 27.4607 / -82.4085
- County: MANATEE
- City: BRADENTON
- Zipcode: 34211
- Subdivision: Indigo Ph Iv V
- Provided by: SAVVY AVENUE, LLC
- Contact: Moe Mossa
- 888-490-1268

- DMCA Notice
-
DescriptionWelcome to this stunning, move in ready "Silver Sky II" home, built in 2022, located in the desirable Indigo community of Lakewood Ranch. Indigo is a gated, friendly neighborhood that boasts a wealth of amenities and a full time activities director who organizes year round events for residents! This beautiful home features 4 bedrooms, 3 bathrooms, and a spacious 3 car garage. Built with energy efficiency and safety in mind, it includes insulated concrete block construction, hurricane impact windows, sliders, and a front door. If youre considering adding a pool, youll be pleased to know that the home is already pre wired for that! Additional highlights of this home include soaring 10 foot ceilings with multiple tray designs, LED recessed lighting, 8 foot tall interior and exterior doors, pocketing sliders, a 16 seer rated TRANE HVAC unit, 5 1/4" decorative baseboards, and ceiling fans throughout. All bedrooms feature brand new carpet for added comfort. The bright and inviting kitchen is a chef's dream, complete with a walk in pantry, under cabinet LED lighting that showcases the quartz countertops, a stylish porcelain backsplash, and a breakfast bar/island adjacent to the dining room. The kitchen is equipped with a suite of stainless steel GE appliances, including a gas cooktop, convection wall oven, microwave, dishwasher, and a large stainless steel exhaust vent. As you enter through the impressive 8 foot French doors, youll find a spacious Den/Study/Library that can also serve as a fun game room. The master suite features a tray ceiling, two walk in closets, and a luxurious bathroom with dual vanities, stone countertops, a water closet, and a large shower with a transom window for natural light. Youll appreciate the convenience of a large laundry room with a cabinet base wash tub and a brand new matching set of Maytag washer and dryer. The 3 car garage is immaculate, featuring an epoxy floor, built in storage shelves, overhead storage, and a garage vent fan as an added builder feature. The home is equipped with natural gas for the hot water tank, kitchen cooktop, dryer, and a gas stub out in the covered lanai, perfect for your favorite grill or a new kitchenette. Indigo is a vibrant community with a full time on site manager and activities director who curates an extensive calendar of events and services for residents. Enjoy sidewalks on both sides of the street, a resort style heated community pool at the main clubhouse, five cabanas with ample seating, four pickleball courts, two bocce ball courts, a 24 hour exercise gym, a meeting/banquet room, and a playground. The community also takes care of all ground maintenance, including mowing, fertilizing, irrigation, and shrub care, ensuring a beautifully maintained environment with minimal noisemowing is done once a week, allowing for six days of peace and quiet!
Payment Calculator
- Principal & Interest -
- Property Tax $
- Home Insurance $
- HOA Fees $
- Monthly -
Features
Building and Construction
- Covered Spaces: 0.00
- Exterior Features: Balcony, Irrigation System, Sidewalk, Sliding Doors
- Flooring: Carpet, Ceramic Tile, Hardwood, Epoxy, Tile
- Living Area: 2758.00
- Roof: Tile
Garage and Parking
- Garage Spaces: 1.00
Eco-Communities
- Water Source: Public
Utilities
- Carport Spaces: 0.00
- Cooling: Central Air, Humidity Control
- Heating: Central, Gas
- Pets Allowed: Cats OK, Dogs OK, Yes
- Sewer: Public Sewer
- Utilities: BB/HS Internet Available, Cable Available, Cable Connected, Electricity Available, Electricity Connected, Fiber Optics, Natural Gas Available, Natural Gas Connected, Phone Available, Public, Sewer Available, Sewer Connected, Sprinkler Recycled, Street Lights, Underground Utilities, Water Available, Water Connected
Finance and Tax Information
- Home Owners Association Fee Includes: Pool, Fidelity Bond, Insurance, Maintenance Grounds, Management, Recreational Facilities, Trash
- Home Owners Association Fee: 1116.00
- Net Operating Income: 0.00
- Tax Year: 2024
Other Features
- Appliances: Built-In Oven, Convection Oven, Cooktop, Dishwasher, Disposal, Gas Water Heater, Microwave, Range Hood, Refrigerator
- Association Name: Castle Management
- Country: US
- Interior Features: Ceiling Fans(s), Crown Molding, Eat-in Kitchen, High Ceilings, Open Floorplan, Primary Bedroom Main Floor, Smart Home, Solid Surface Counters, Thermostat, Tray Ceiling(s), Walk-In Closet(s)
- Legal Description: LOT 127 INDIGO PH IV & V PI#5787.0905/9
- Levels: One
- Area Major: 34211 - Bradenton/Lakewood Ranch Area
- Occupant Type: Owner
- Parcel Number: 578709059
- Zoning Code: N/A
Similar Properties
Nearby Subdivisions
Arbor Grande
Avalon Woods
Avaunce
Bridgewater Ph I At Lakewood R
Bridgewater Ph Ii At Lakewood
Bridgewater Ph Iii At Lakewood
Central Park Ph B1
Central Park Subphase A1a
Central Park Subphase A1b
Central Park Subphase A2a
Central Park Subphase B2a B2c
Central Park Subphase B2b
Central Park Subphase D1aa
Central Park Subphase D1ba D2
Central Park Subphase D1bb D2a
Central Park Subphase G1c
Cresswind Ph I Subph A B
Cresswind Ph Ii Subph A B C
Cresswind Ph Iii
Eagle Trace
Eagle Trace Ph Iic
Eagle Trace Ph Iiib
Grand Oaks At Panther Ridge
Harmony At Lakewood Ranch Ph I
Indigo Ph Ii Iii
Indigo Ph Iv V
Indigo Ph Vi Subphase 6a 6b 6
Indigo Ph Vii Subphase 7a 7b
Indigo Ph Viii Subph 8a 8b 8c
Lakewood Ranch
Lakewood Ranch Solera Ph Ia I
Lakewood Ranch Solera Ph Ic I
Lorraine Lakes
Lorraine Lakes Ph I
Lorraine Lakes Ph Iia
Lorraine Lakes Ph Iib1 Iib2
Lorraine Lakes Ph Iib3 Iic
Mallory Park Ph I A C E
Mallory Park Ph I D Ph Ii A
Mallory Park Ph Ii Subph C D
Maple Grove Estates
Not Applicable
Palisades Ph I
Panther Ridge
Park East At Azario
Park East At Azario Ph I Subph
Polo Run Ph Ia Ib
Polo Run Ph Iia Iib
Polo Run Ph Iic Iid Iie
Pomello Park
Rolling Acres
Rosedale
Rosedale 1
Rosedale 2
Rosedale 5
Rosedale 7
Rosedale 8 Westbury Lakes
Rosedale Add Ph I
Rosedale Add Ph Ii
Rosedale Highlands Ph A
Rosedale Highlands Subphase B
Rosedale Highlands Subphase C
Rosedale Highlands Subphase D
Sapphire Point
Sapphire Point Ph I Ii Subph
Sapphire Point Ph Iiia
Serenity Creek
Serenity Creek Rep Of Tr N
Solera At Lakewood Ranch
Solera At Lakewood Ranch Ph Ii
Star Farms
Star Farms At Lakewood Ranch
Star Farms Ph Iiv
Star Farms Ph Iv Subph D E
Sweetwater At Lakewood Ranch P
Sweetwater In Lakewood Ranch
Sweetwater Villas At Lakewood
Waterbury Tracts Continued
Woodleaf Hammock Ph I


