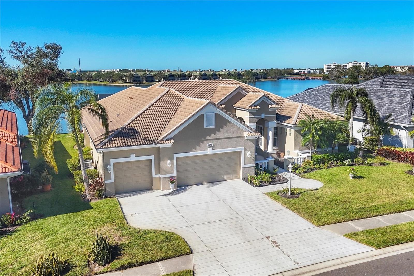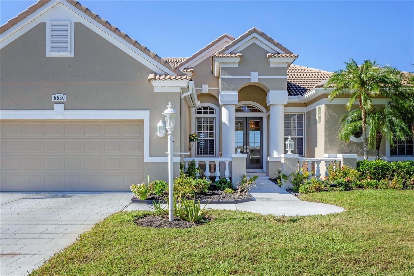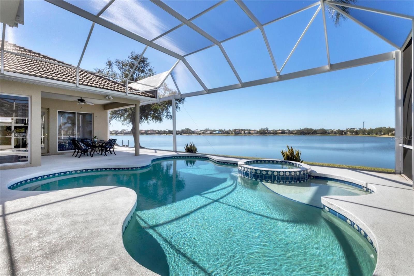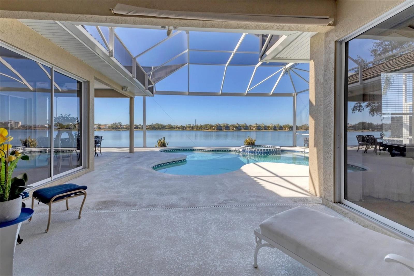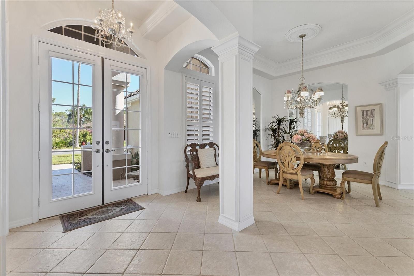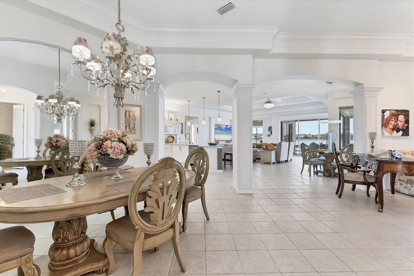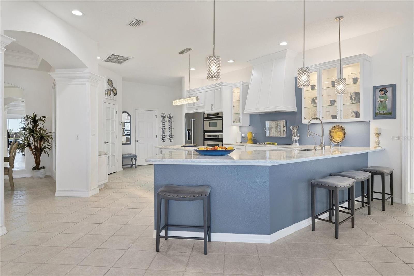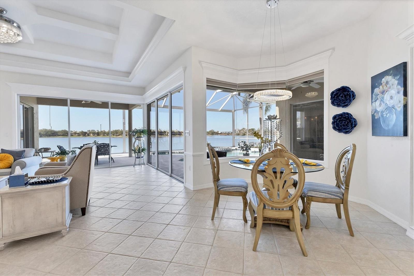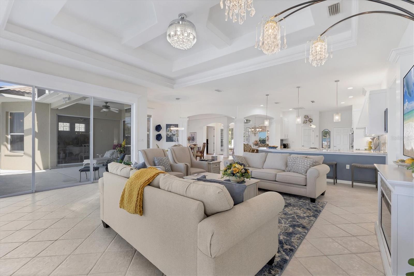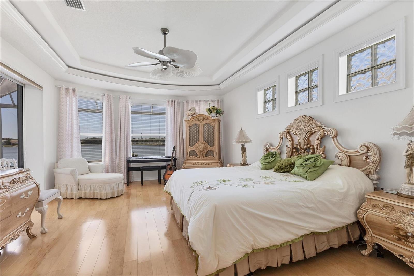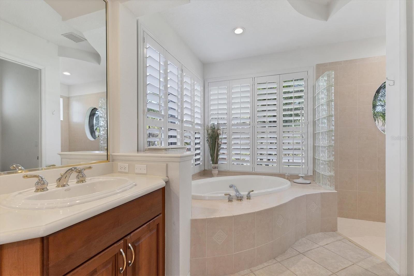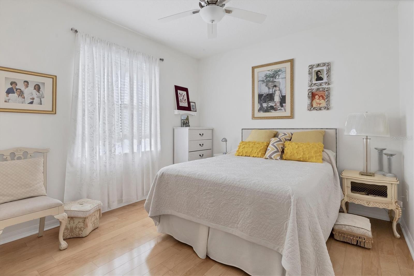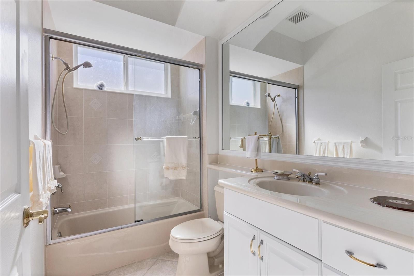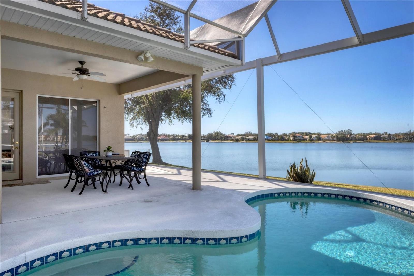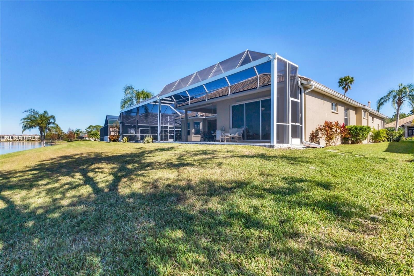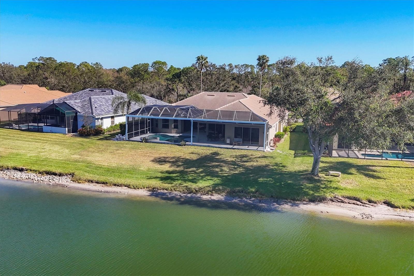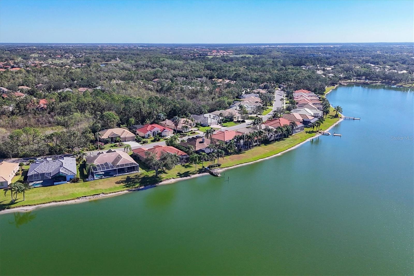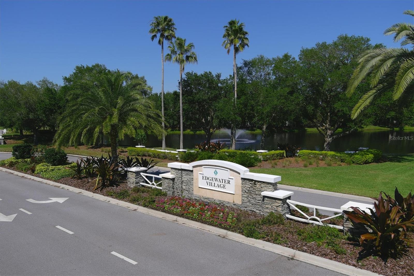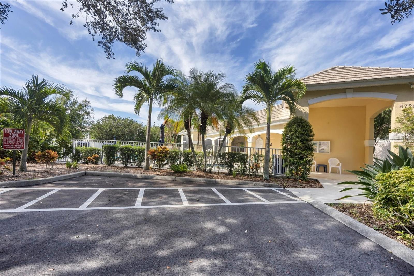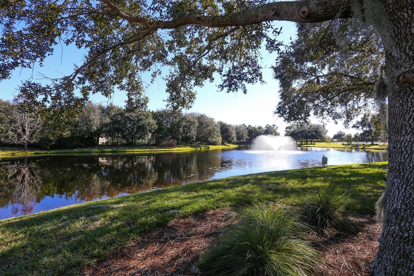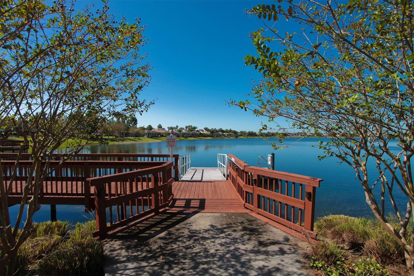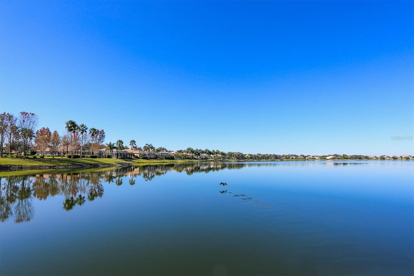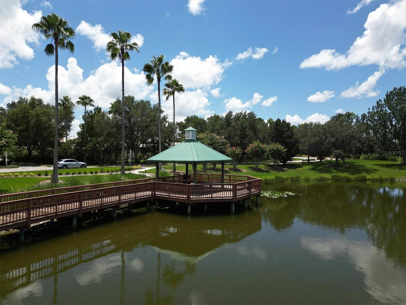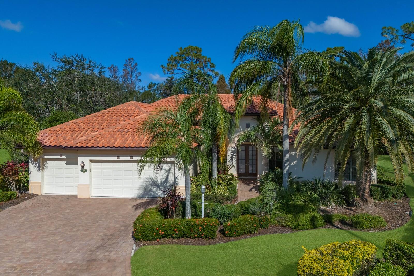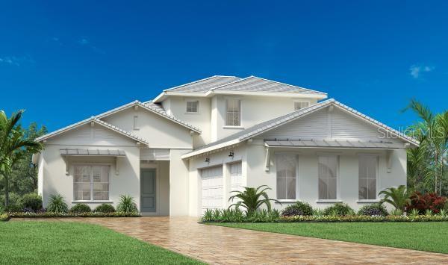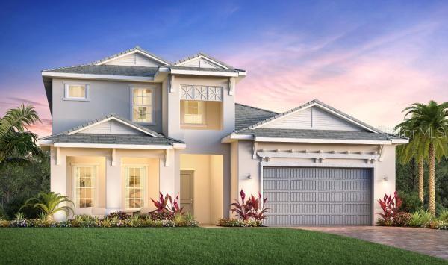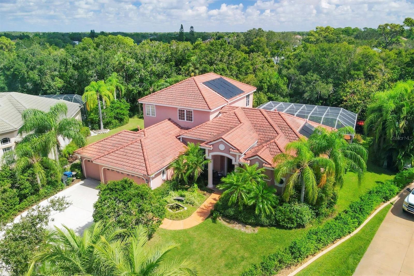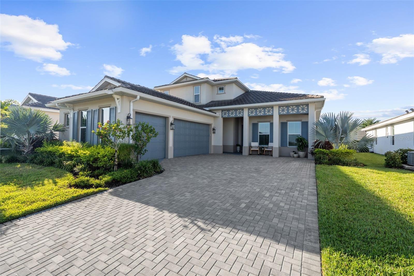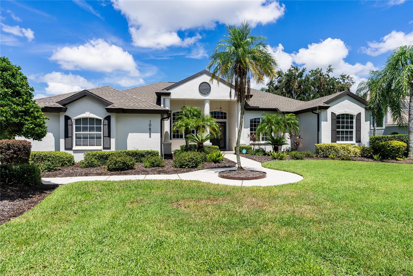6630 Windjammer Place, LAKEWOOD RANCH, FL 34202
Property Photos
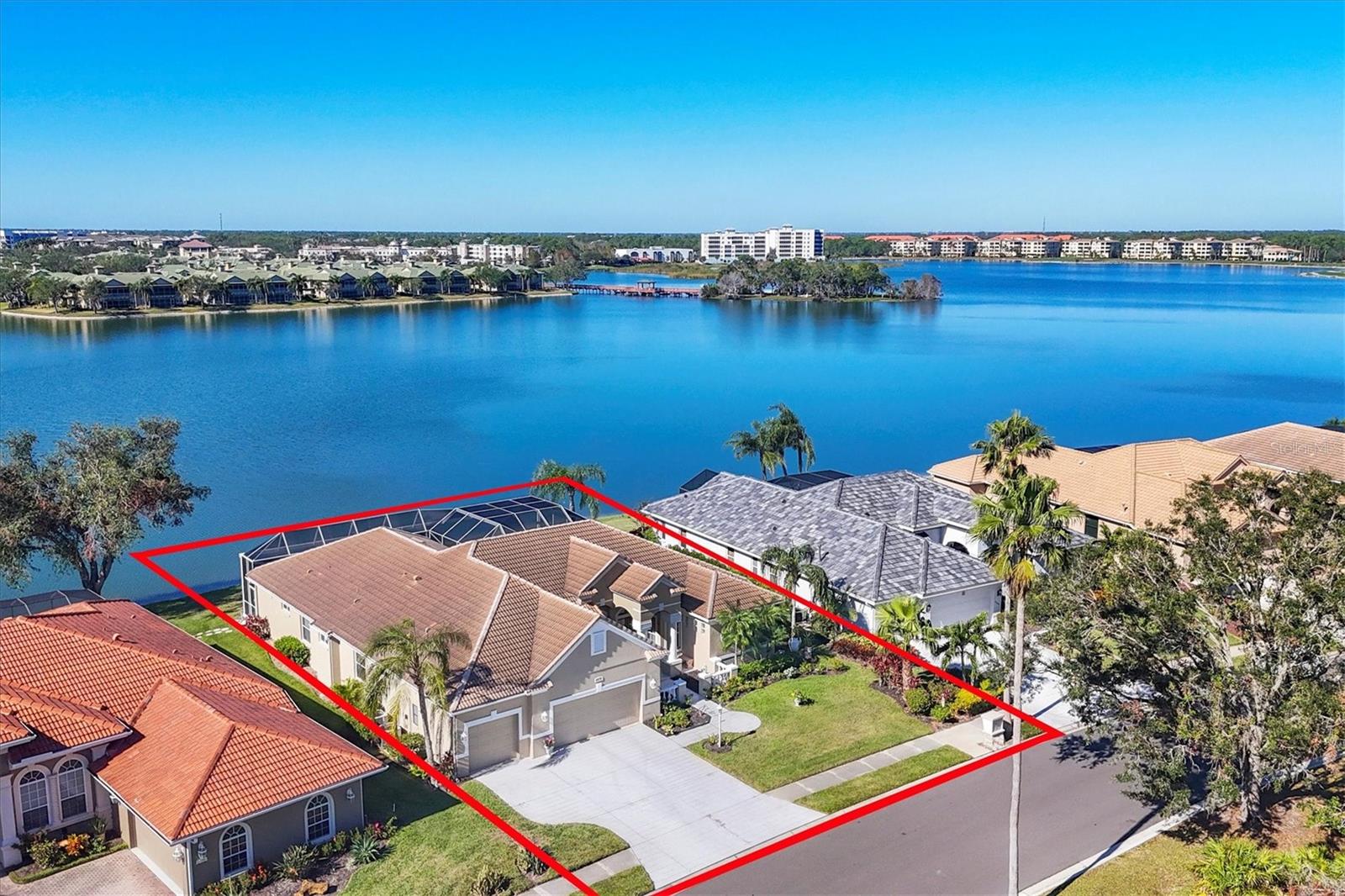
Would you like to sell your home before you purchase this one?
Priced at Only: $1,200,000
For more Information Call:
Address: 6630 Windjammer Place, LAKEWOOD RANCH, FL 34202
Property Location and Similar Properties
- MLS#: A4631060 ( Residential )
- Street Address: 6630 Windjammer Place
- Viewed: 5
- Price: $1,200,000
- Price sqft: $284
- Waterfront: No
- Year Built: 2000
- Bldg sqft: 4219
- Bedrooms: 3
- Total Baths: 3
- Full Baths: 3
- Garage / Parking Spaces: 3
- Days On Market: 21
- Additional Information
- Geolocation: 27.3927 / -82.4269
- County: MANATEE
- City: LAKEWOOD RANCH
- Zipcode: 34202
- Subdivision: Edgewater Village Subphase B
- Elementary School: Robert E Willis Elementary
- Middle School: Nolan Middle
- High School: Lakewood Ranch High
- Provided by: PREMIER SOTHEBYS INTL REALTY
- Contact: Art Paterson, Jr
- 941-907-9541

- DMCA Notice
-
DescriptionA VIEW TO DIE FOR! This rarely available lakefront home is on the eastern shore of the massive 153 acre Lake Uihlein and has a long unobstructed west sunset view from your panoramic screened lanai. The gated Village of Edgewater is located in the award winning Master Planned Community of Lakewood Ranch. This beautiful tree canopied Waterfront community is adjacent to and a short distance to Lakewood Main Street. The neighborhood includes a boat ramp, a great place to keep your kayak or canoe and a fishing pier for enthusiasts. Annual HOA fees are only $135 per year! Upon entering one is immediately wowed by the sparkling water views. An open floor plan with 12 foot ceilings creates a spacious, bright living and formal dining room area with amazing views from most every window. A substantial remodel since purchased nearly five years ago has resulted in a new kitchen with quartz counters, glass tile backsplash, upgraded stainless appliances, breakfast bar and eat in kitchen. The family room extends the entertainment area and opens to the pool and spa terrace allowing social activities to expand outside. A tranquil retreat, unwind in the owner's suite with tray ceilings, sitting area and a sumptuous soaking bath. Two beautifully appointed additional bedrooms provide space and comfort for all. A den with custom built ins enjoys natural light and an exit to the pool area. 3 car garage, perfect for parking your golf cart. Membership at Lakewood Ranch Golf and Country Club NOW offers 4 premier golf courses, three clubhouses, tennis & pickleball areas plus a fitness and pool center. Edgewater Village is minutes away from Lakewood Main St., Waterside at Lakewood Ranch and University Town Center, all include many shopping, dining, and entertainment options. Close to our areas gorgeous beaches, hospitals, premium healthcare facilities plus A rated and top private school opportunities. Easy commute to 3 International Airports, Sarasota, St. Petersburg and Tampa. Enjoy the live, work and play at Lakewood Ranch in this Premier location!
Payment Calculator
- Principal & Interest -
- Property Tax $
- Home Insurance $
- HOA Fees $
- Monthly -
Features
Building and Construction
- Covered Spaces: 0.00
- Exterior Features: Irrigation System
- Flooring: Tile
- Living Area: 3132.00
- Roof: Concrete, Tile
Property Information
- Property Condition: Completed
Land Information
- Lot Features: Landscaped, Sidewalk, Paved
School Information
- High School: Lakewood Ranch High
- Middle School: Nolan Middle
- School Elementary: Robert E Willis Elementary
Garage and Parking
- Garage Spaces: 3.00
Eco-Communities
- Pool Features: Deck
- Water Source: Public
Utilities
- Carport Spaces: 0.00
- Cooling: Central Air
- Heating: Central, Electric, Natural Gas
- Pets Allowed: Yes
- Sewer: Public Sewer
- Utilities: BB/HS Internet Available, Electricity Connected, Public, Sewer Connected, Sprinkler Recycled, Street Lights, Water Connected
Finance and Tax Information
- Home Owners Association Fee: 135.00
- Net Operating Income: 0.00
- Tax Year: 2023
Other Features
- Appliances: Built-In Oven, Dishwasher, Dryer, Range Hood, Refrigerator, Washer
- Association Name: Cristi Valentine
- Association Phone: 941-907-0202
- Country: US
- Furnished: Unfurnished
- Interior Features: Ceiling Fans(s), Eat-in Kitchen, High Ceilings, Kitchen/Family Room Combo, Living Room/Dining Room Combo, Open Floorplan, Primary Bedroom Main Floor, Solid Surface Counters, Tray Ceiling(s), Walk-In Closet(s)
- Legal Description: LOT 13 EDGEWATER VILLAGE SUBPHASE B UNIT 3 PI#5884.3510/7
- Levels: One
- Area Major: 34202 - Bradenton/Lakewood Ranch/Lakewood Rch
- Occupant Type: Owner
- Parcel Number: 588435107
- Style: Florida, Other
- View: Pool
- Zoning Code: PDMU/WPE
Similar Properties
Nearby Subdivisions
Bungalow Walk Lakewood Ranch N
Concession Ph Ii Blk B Ph Iii
Country Club East
Country Club East At Lakewd Rn
Country Club East At Lakewood
Country Club East At Lwr Subph
Del Webb At Lakewood Ranch
Del Webb Ph Ia
Del Webb Ph Ib Subphases D F
Del Webb Ph Ii
Del Webb Ph Ii Subphases 2a 2b
Del Webb Ph Iii Subph 3a 3b 3
Del Webb Ph Iv Subph 4a 4b
Del Webb Ph V Sph D
Del Webb Ph V Subph 5a 5b 5c
Edgewater Village Sp A Un 5
Edgewater Village Subphase A
Edgewater Village Subphase B
Greenbrook Village
Greenbrook Village Subphase Gg
Greenbrook Village Subphase K
Greenbrook Village Subphase Kk
Greenbrook Village Subphase L
Greenbrook Village Subphase Ll
Greenbrook Village Subphase P
Greenbrook Village Subphase Z
Isles At Lakewood Ranch Ph Ia
Isles At Lakewood Ranch Ph Ii
Lake Club
Lake Club Ph I
Lake Club Ph Ii
Lake Club Ph Iv Subph B1 Aka G
Lake Club Ph Iv Subph C1 Aka G
Lake Club Ph Iv Subphase A Aka
Lake Club Phase 1
Lakewood Ranch
Lakewood Ranch Cc Sp Hwestonpb
Lakewood Ranch Ccv Sp Ii
Lakewood Ranch Country Club
Lakewood Ranch Country Club Vi
River Club South Subphase I
River Club South Subphase Ii
River Club South Subphase Iii
River Club South Subphase Va
River Club South Subphase Vb3
Riverwalk Ridge
Riverwalk Village Cypress Bank
Riverwalk Village Lakewood Ran
Riverwalk Village Subphase F
Summerfield Village Cypress Ba
Summerfield Village Subphase A
Summerfield Village Subphase B
Summerfield Village Subphase C
Summerfield Village Subphase D
The Lake Club Genoa


