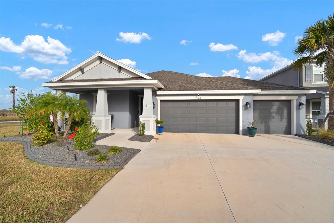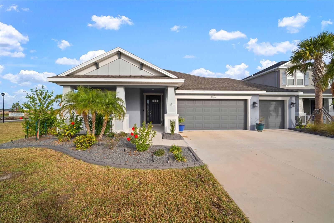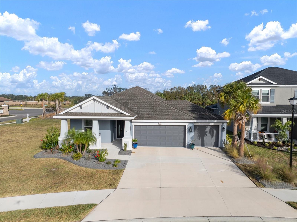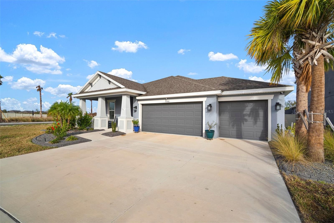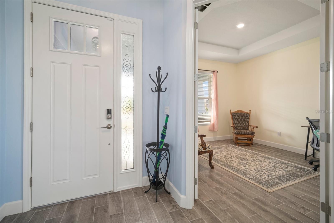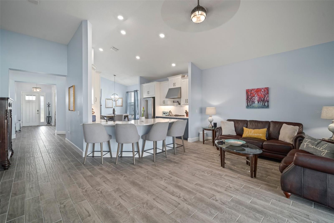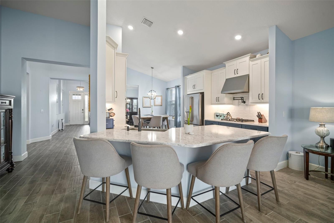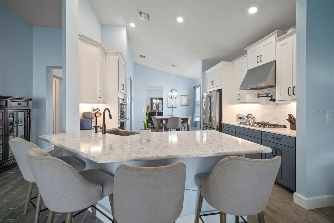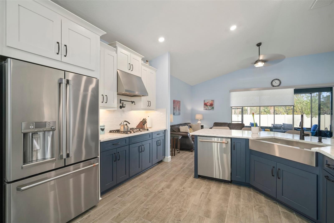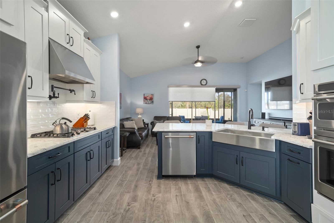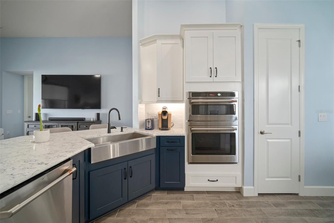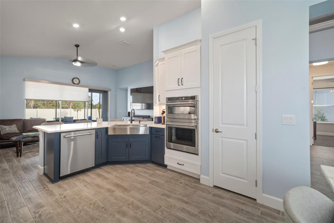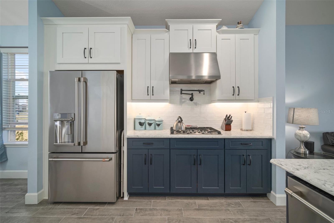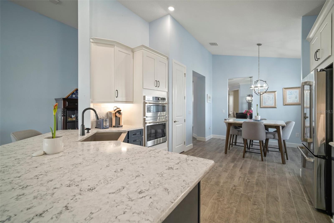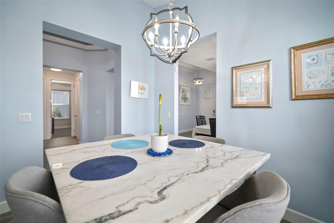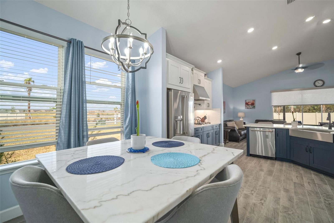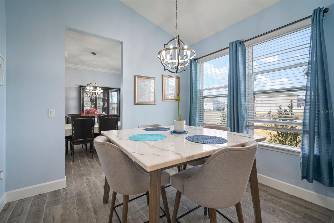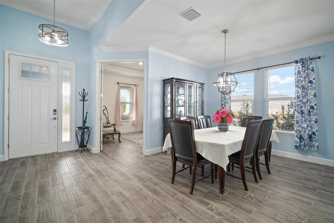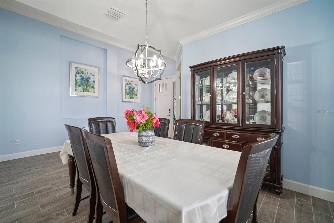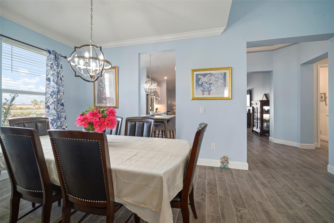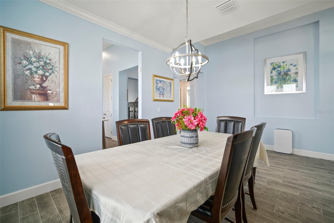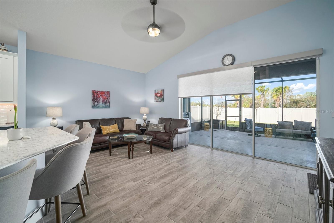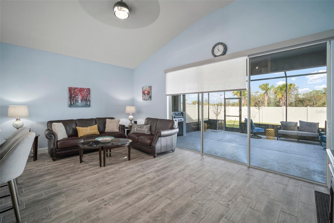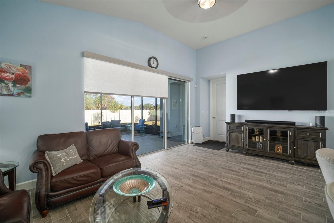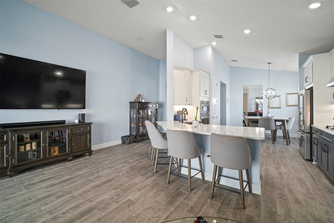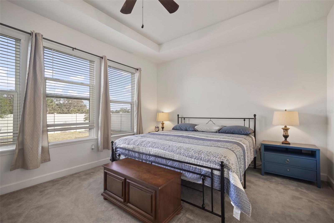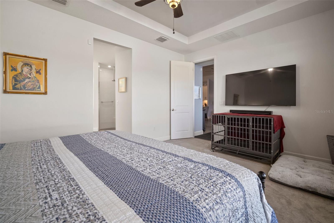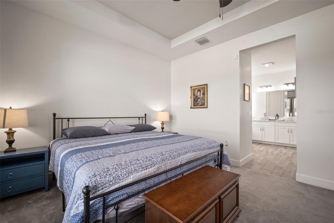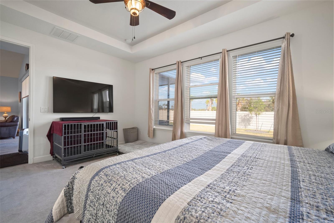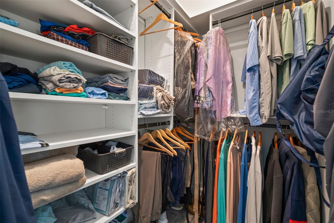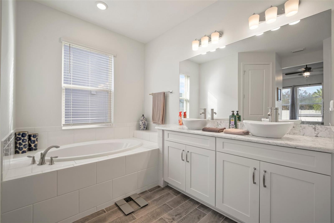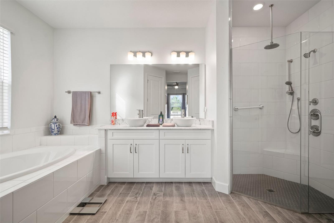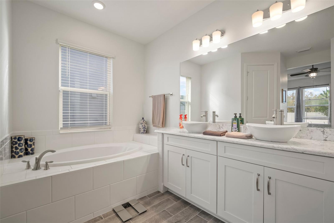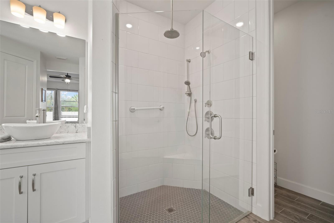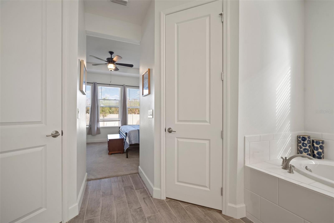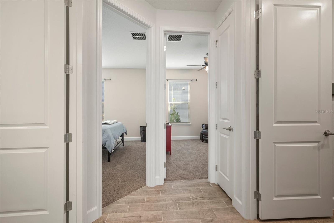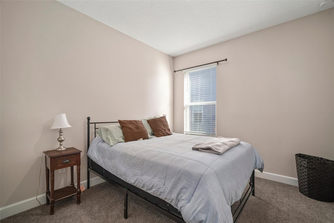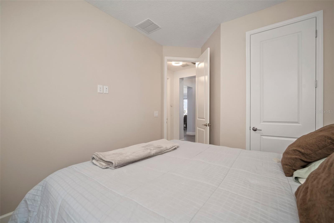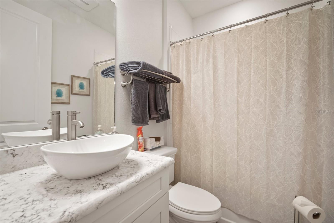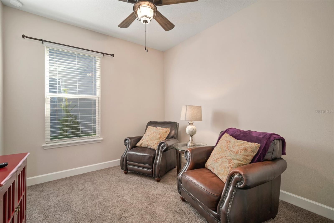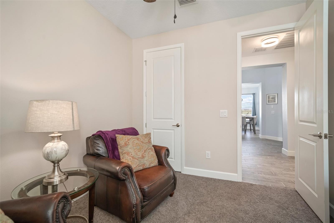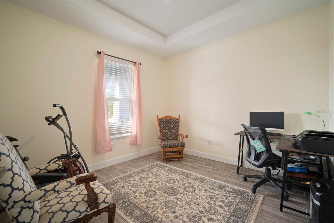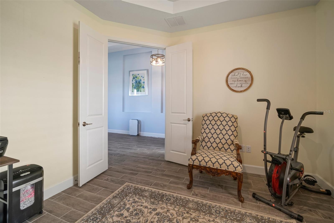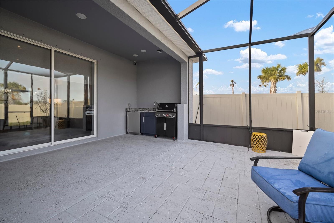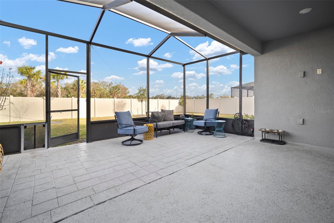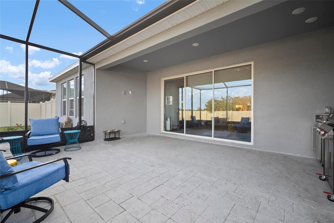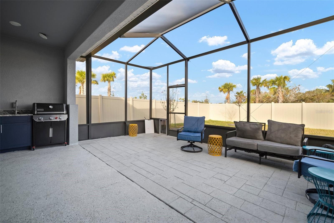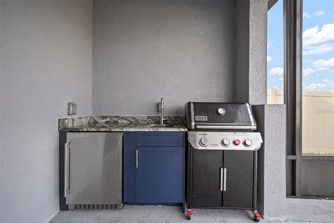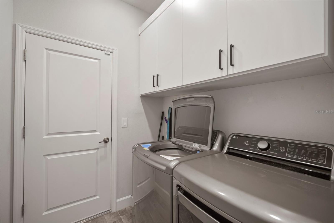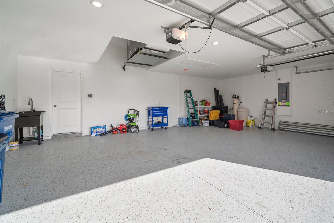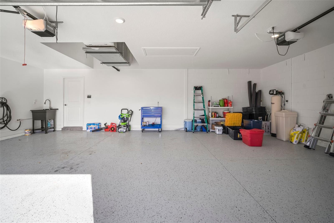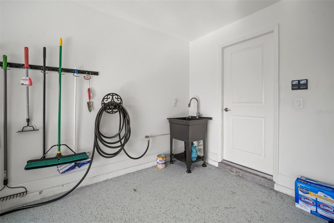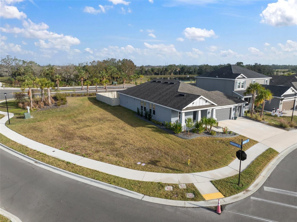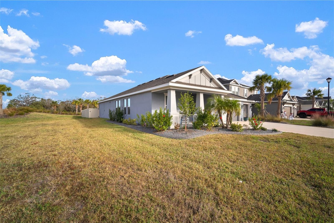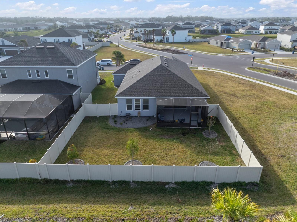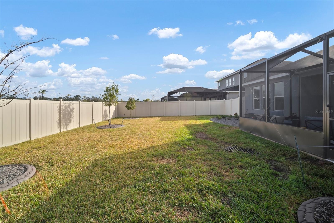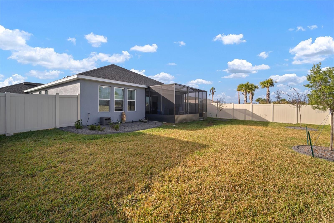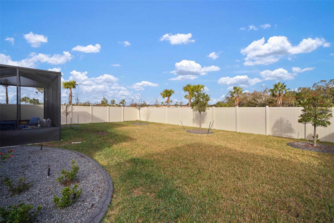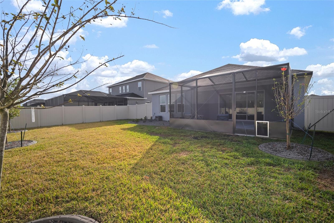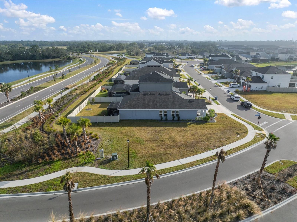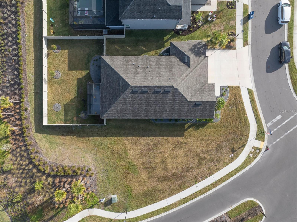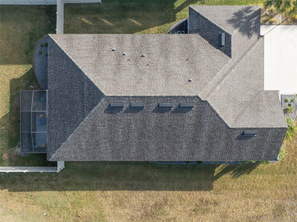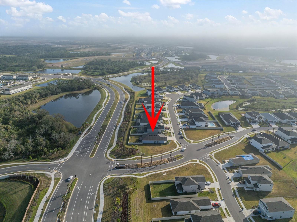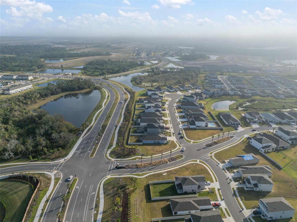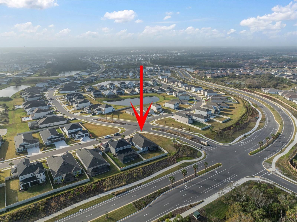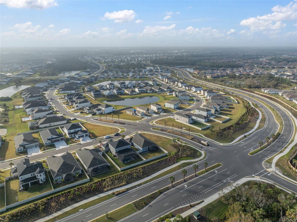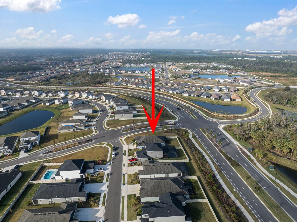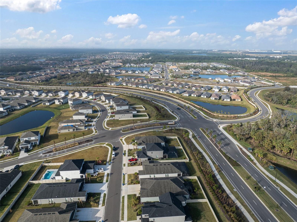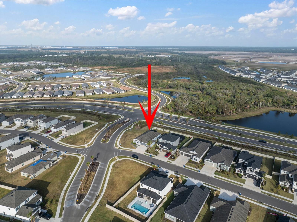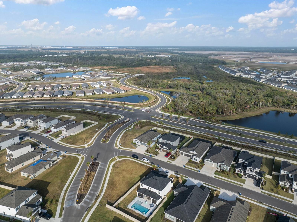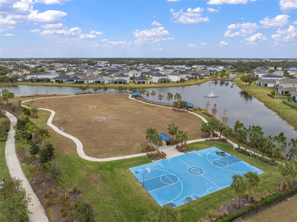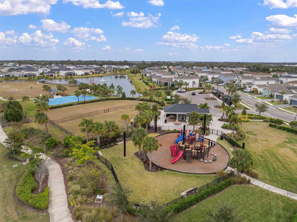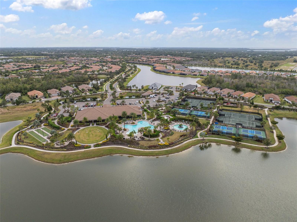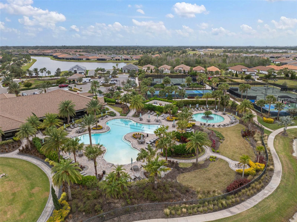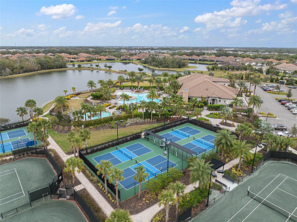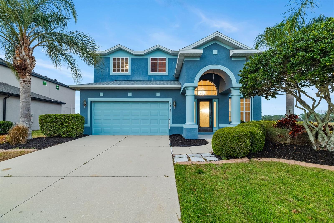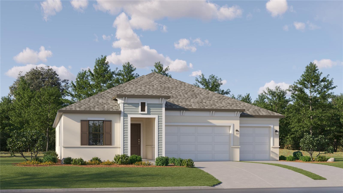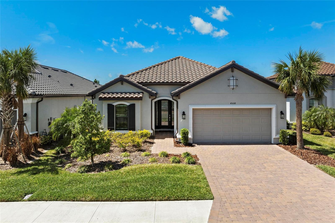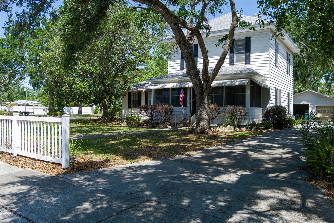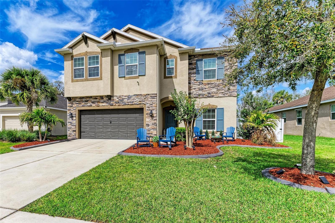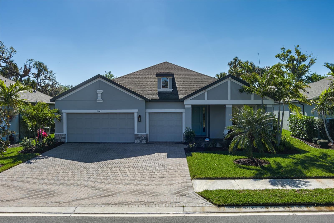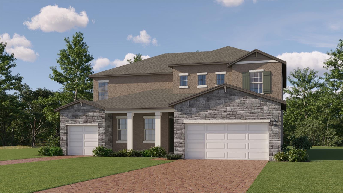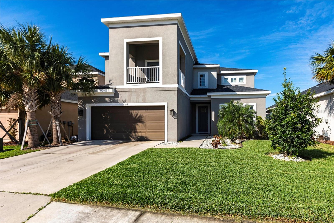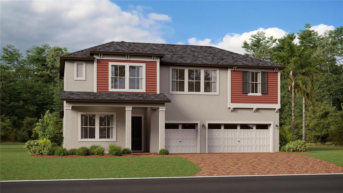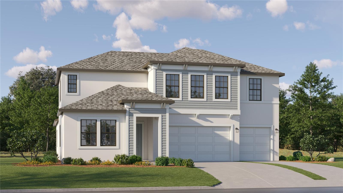11160 Fieldstone Drive, PALMETTO, FL 34221
Property Photos
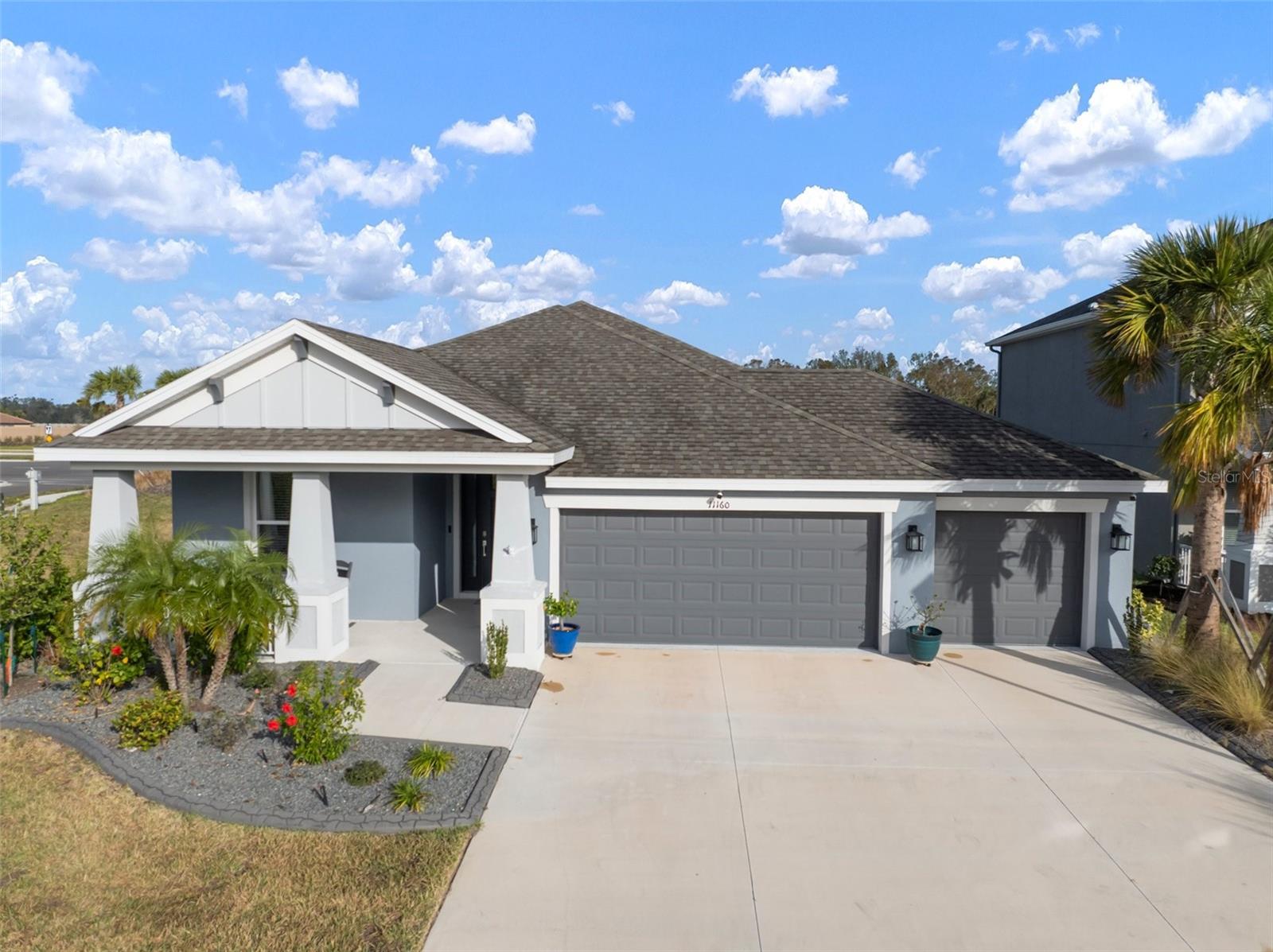
Would you like to sell your home before you purchase this one?
Priced at Only: $580,000
For more Information Call:
Address: 11160 Fieldstone Drive, PALMETTO, FL 34221
Property Location and Similar Properties






- MLS#: A4632434 ( Residential )
- Street Address: 11160 Fieldstone Drive
- Viewed: 59
- Price: $580,000
- Price sqft: $212
- Waterfront: No
- Year Built: 2023
- Bldg sqft: 2737
- Bedrooms: 3
- Total Baths: 2
- Full Baths: 2
- Garage / Parking Spaces: 3
- Days On Market: 79
- Additional Information
- Geolocation: 27.6172 / -82.502
- County: MANATEE
- City: PALMETTO
- Zipcode: 34221
- Subdivision: Artisan Lakes Eaves Bend Ph Ii
- Elementary School: James Tillman
- Middle School: Buffalo Creek
- High School: Palmetto
- Provided by: INTERNATIONAL TOP AGENTS REALTY
- Contact: Kristen Calta
- 727-260-0848

- DMCA Notice
Description
Welcome to Eaves Bend at Artisan Lakes, featuring the stunning St. Thomas single story floor plan by Taylor Morrison. As you arrive, you'll notice the expansive three car garage and beautifully upgraded landscaping. The enhancements continue throughout the home.
The chef's gas kitchen boasts upgraded GE Caf appliances, including a five burner stove with a hood, a wall oven, and a convection oven/microwave combo. It also includes a stainless steel farmhouse sink, quartz countertops, a pot filler, and soft close cabinets and drawers. Both bathrooms are equipped with quartz countertops, above counter sinks, upgraded faucets, and soft close cabinets and drawers.
In the main living area, you'll find a wooden plank ceramic tile floor, while the three bedrooms feature premium carpeting with Scotchgard protection and ceiling fans. The living room includes remote controlled Roman shades for the sliding glass doors, which lead to an extended screened in patio. This outdoor space is perfect for entertaining, complete with a gas hookup for a grill, a refrigerator, and a sink.
The dining room and kitchen nook showcase upgraded lighting features. This home is equipped with a Vivant security system, a fenced backyard, a tankless water heater, a whole house water filtration system, and hurricane shutters.
The neighborhood offers full access to a newly completed clubhouse, nature trails, dog parks, playgrounds, a basketball court, and a soccer field. Artisan Lakes is conveniently located near the highway, providing quick access to St. Petersburg and Sarasota, along with all the attractions in the area.
Description
Welcome to Eaves Bend at Artisan Lakes, featuring the stunning St. Thomas single story floor plan by Taylor Morrison. As you arrive, you'll notice the expansive three car garage and beautifully upgraded landscaping. The enhancements continue throughout the home.
The chef's gas kitchen boasts upgraded GE Caf appliances, including a five burner stove with a hood, a wall oven, and a convection oven/microwave combo. It also includes a stainless steel farmhouse sink, quartz countertops, a pot filler, and soft close cabinets and drawers. Both bathrooms are equipped with quartz countertops, above counter sinks, upgraded faucets, and soft close cabinets and drawers.
In the main living area, you'll find a wooden plank ceramic tile floor, while the three bedrooms feature premium carpeting with Scotchgard protection and ceiling fans. The living room includes remote controlled Roman shades for the sliding glass doors, which lead to an extended screened in patio. This outdoor space is perfect for entertaining, complete with a gas hookup for a grill, a refrigerator, and a sink.
The dining room and kitchen nook showcase upgraded lighting features. This home is equipped with a Vivant security system, a fenced backyard, a tankless water heater, a whole house water filtration system, and hurricane shutters.
The neighborhood offers full access to a newly completed clubhouse, nature trails, dog parks, playgrounds, a basketball court, and a soccer field. Artisan Lakes is conveniently located near the highway, providing quick access to St. Petersburg and Sarasota, along with all the attractions in the area.
Payment Calculator
- Principal & Interest -
- Property Tax $
- Home Insurance $
- HOA Fees $
- Monthly -
For a Fast & FREE Mortgage Pre-Approval Apply Now
Apply Now
 Apply Now
Apply NowFeatures
Building and Construction
- Covered Spaces: 0.00
- Exterior Features: Hurricane Shutters, Irrigation System, Sliding Doors
- Fencing: Vinyl
- Flooring: Carpet, Tile
- Living Area: 2055.00
- Roof: Shingle
Land Information
- Lot Features: Corner Lot, In County, Landscaped
School Information
- High School: Palmetto High
- Middle School: Buffalo Creek Middle
- School Elementary: James Tillman Elementary
Garage and Parking
- Garage Spaces: 3.00
- Open Parking Spaces: 0.00
- Parking Features: Driveway, Garage Door Opener, Ground Level
Eco-Communities
- Water Source: Public
Utilities
- Carport Spaces: 0.00
- Cooling: Central Air
- Heating: Natural Gas
- Pets Allowed: Breed Restrictions, Cats OK, Dogs OK, Number Limit, Yes
- Sewer: Public Sewer
- Utilities: Cable Available, Cable Connected, Electricity Connected, Public, Sewer Connected, Sprinkler Recycled, Sprinkler Well, Street Lights, Underground Utilities, Water Connected
Amenities
- Association Amenities: Clubhouse, Fence Restrictions, Fitness Center, Playground, Pool, Recreation Facilities, Tennis Court(s)
Finance and Tax Information
- Home Owners Association Fee Includes: Common Area Taxes, Pool, Escrow Reserves Fund, Maintenance Grounds, Maintenance, Recreational Facilities
- Home Owners Association Fee: 1462.00
- Insurance Expense: 0.00
- Net Operating Income: 0.00
- Other Expense: 0.00
- Tax Year: 2023
Other Features
- Appliances: Cooktop, Dishwasher, Disposal, Gas Water Heater, Microwave, Range, Range Hood, Refrigerator, Tankless Water Heater, Water Filtration System
- Association Name: Kimberly Williams
- Country: US
- Furnished: Unfurnished
- Interior Features: Ceiling Fans(s), Crown Molding, Eat-in Kitchen, High Ceilings, Kitchen/Family Room Combo, Primary Bedroom Main Floor, Stone Counters, Vaulted Ceiling(s), Walk-In Closet(s), Window Treatments
- Legal Description: LOT 627, ARTISAN LAKES EAVES BEND PH II SUBPH A, B & C PI #6045.1110/9
- Levels: One
- Area Major: 34221 - Palmetto/Rubonia
- Occupant Type: Owner
- Parcel Number: 604511109
- Style: Contemporary
- Views: 59
- Zoning Code: RESI
Similar Properties
Nearby Subdivisions
1050 N 14 Of 153417
1400 Erie Rdmendozamocassin Wa
A R Anthonys Sub Of Pt Sec1423
Anthony Add Ctd
Artisan Lakes
Artisan Lakes Eaves Bend
Artisan Lakes Eaves Bend Ph I
Artisan Lakes Eaves Bend Ph Ii
Bahia Vista
Bay Estates North
Bay View Park Rev
Bay View Park Revised Plat
Bayou Estates North Iia Iib
Beg 120 Ft W 622 Ft S Of Ne C
Boccage
Courtneys Resub
Crystal Lakes
Crystal Lakes Ii
Deer Run At Palm View
Eaves Bend At Artisan Lakes
Esthers Court
Fairway Trace
Fairways At Imperial Lakewoods
Fiddlers Bend
Fosters Creek
Fowlers Ests
Fresh Meadows Ph Ii
G H Judd
Gillette Grove
Grande Villa Estates
Gulf Bay Estates Blocks 1a 1
Gulf Bay Estates Blocks 47
Hammocks At Riviera Dunes
Heritage Bay
Heron Bay
Heron Creek Ph I
Heron Creek Ph Ii
Imperial Lakes Estates
Island At Riviera Dunes
J T Flemings Palmetto Sub
Jackson Crossing
Jackson Crossings Ph I
Jackson Factory Survey
Jackson Xing Ph Ii
Lake Park
Lake View Acres
Lamp Post Place
Lamp Post Place Ph Ii
Lincoln Manor
Long Sub
Mandarin Grove
Mangrove Point
Marlee Acres
Melwood Oaks Ph I
Mrs Julia Atzroths Add
Muellers
N A Reynolds Resubdivided
Northshore At Riviera Dunes Ph
Northwood Park
Oak View Ph I
Oak View Ph Ii
Oak View Ph Iii
Oakdale Square
Oakhurst Rev Por
Oakview
Old Mill Preserve
Old Mill Preserve Ph Ii
Palm Lake Estates
Palm View Place
Palmetto Estates
Palmetto Gardens Rev
Palmetto Point
Palmetto Point Add
Palmetto Skyway Rep
Palmview Acres
Parrish Add To Palmetto
Patten Reserve
Peninsula At Riviera Dunes
Pravela
Regency Oaks Ph I
Regency Oaks Preserve
Richards
Richards Add To Palmetto Conti
Rio Vista A M Lambs Resubdivid
Riverside Park First Pt
Riverside Park Rep Of A Por
Roy Family Ranches
Rubonia East Terra Ceia Resubd
Sanctuary Cove
Sheffield Glenn
Silverstone North
Silverstone North Ph Ia Ib
Silverstone North Ph Ic Id
Silverstone North Ph Iia Iib
Silverstone South
Snead Island Estates West Ph 1
Spanish Point
Stonegate Preserve
Stonegate Preserve Ia
Sub Lot34 B2 Parrish Ad To Tow
Sugar Mill Lakes Ph 1
Sugar Mill Lakes Ph Ii Iii
Summerfield Estates
Sunkist Acres
Terra Ceia Bay Estates
Terra Ceia Bay North
The Cove At Terra Ceia Bay Vil
The Greens At Edgewater
Trevesta
Trevesta Ph Ia
Trevesta Ph Iia
Trevesta Ph Iiia
Tropic Isles
Villas At Oak Bend
Washington Park
Waterford Court
Waterford Ph I Iii Rep
Waterford Ph Ia Ii Iia
Welshs Add To Palmetto
Welshs Memphis
Whitney Meadows
Willow Hammock Ph 1a 1b
Willow Walk
Willow Walk Ph Ia
Willow Walk Ph Ib
Willow Walk Ph Ic
Willow Walk Ph Iiaiibiid
Willow Walk Ph Iic
Woodland Acres
Woodlawn Lakes
Woodlawn Lakes First Add
Woodlawn Lakes Second Add
Woods Of Moccasin Wallow Ph I



