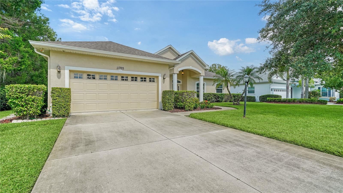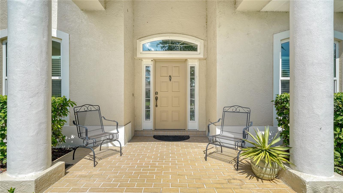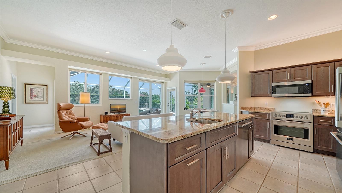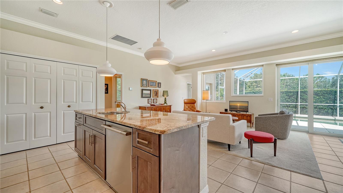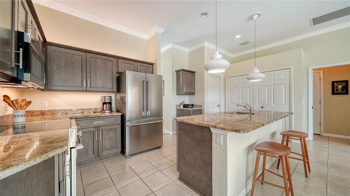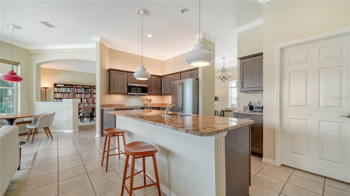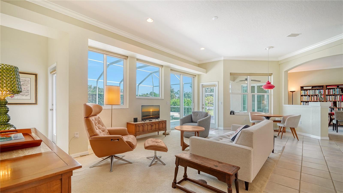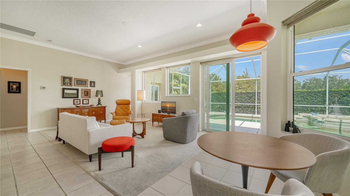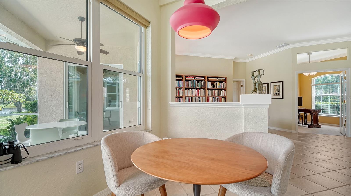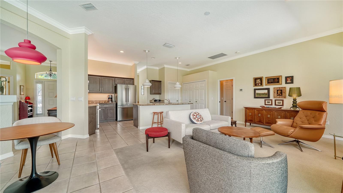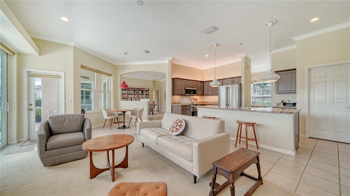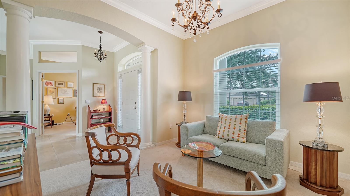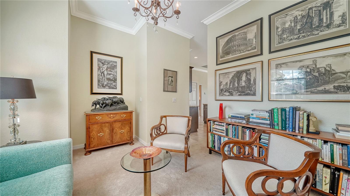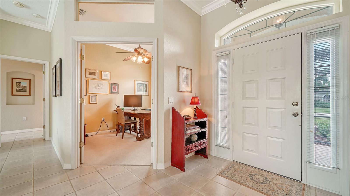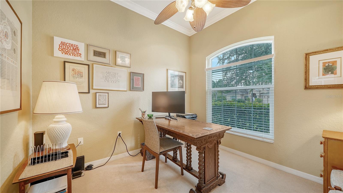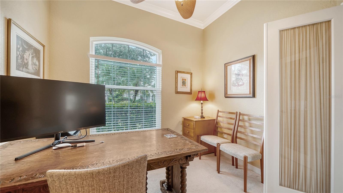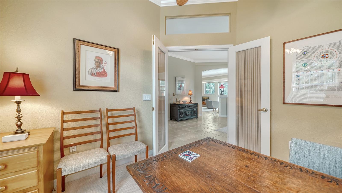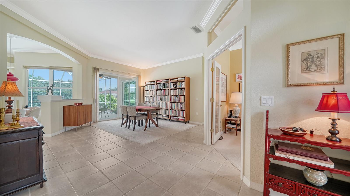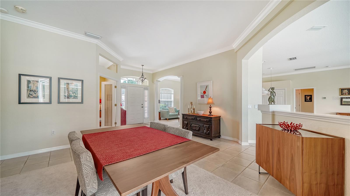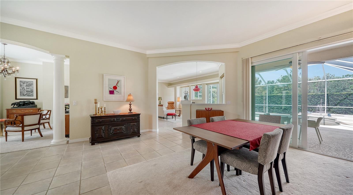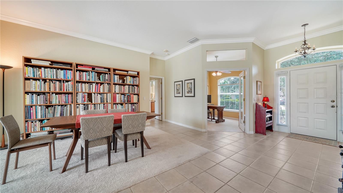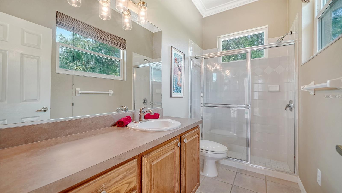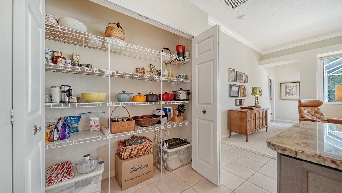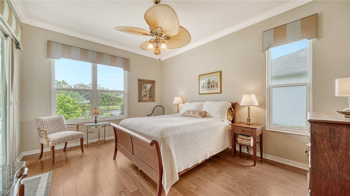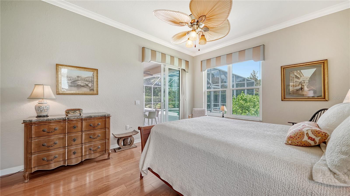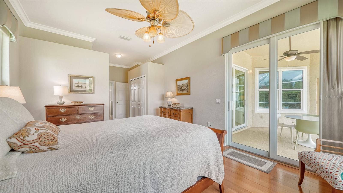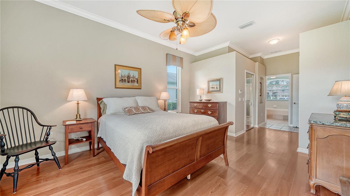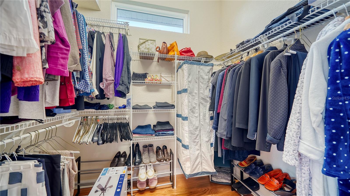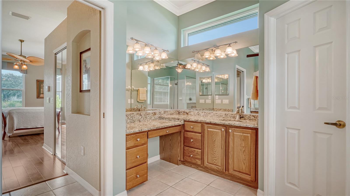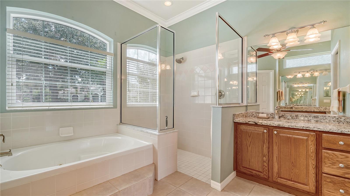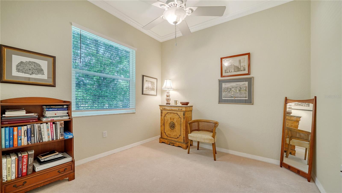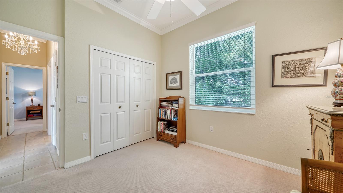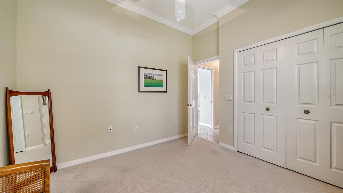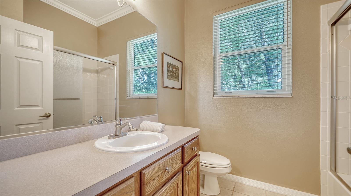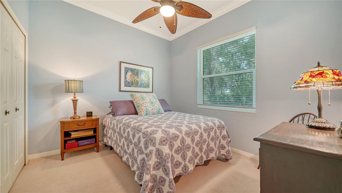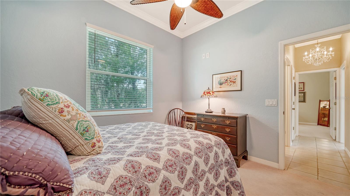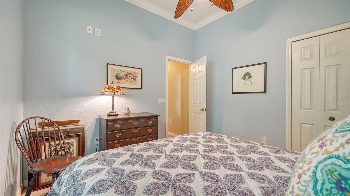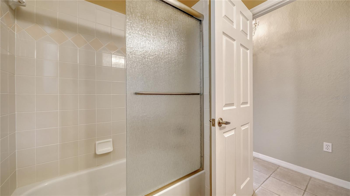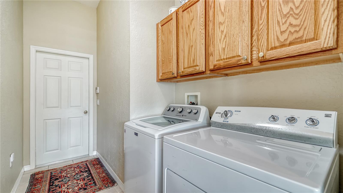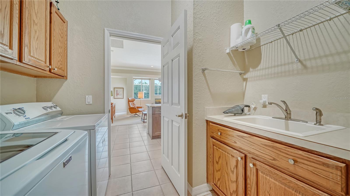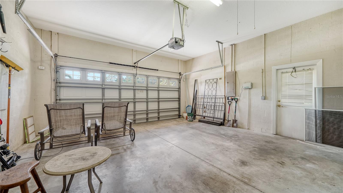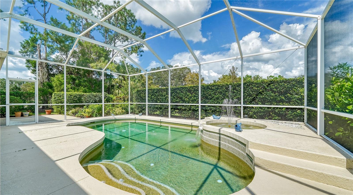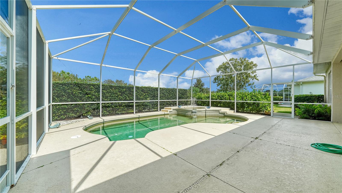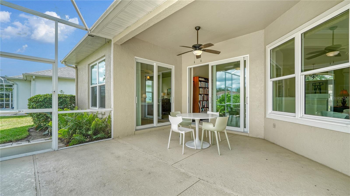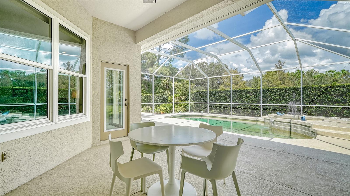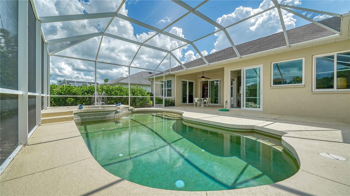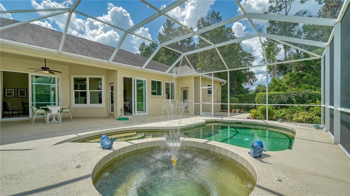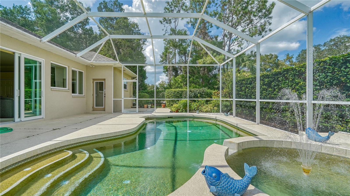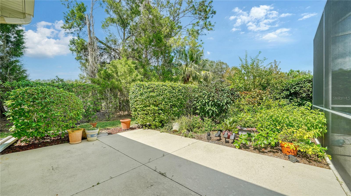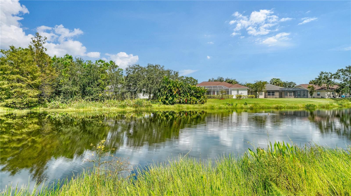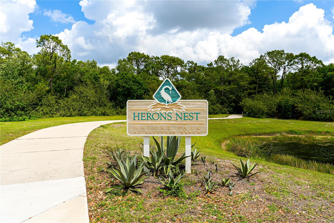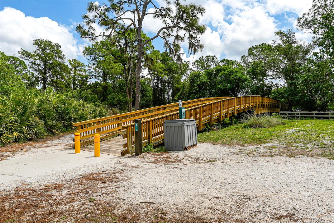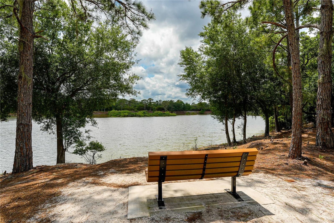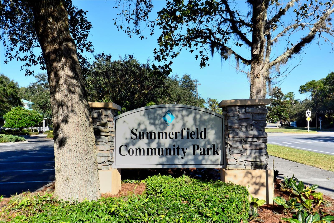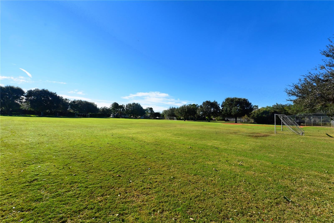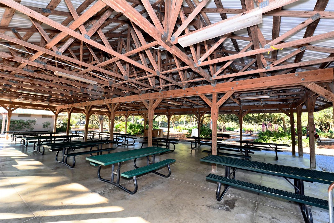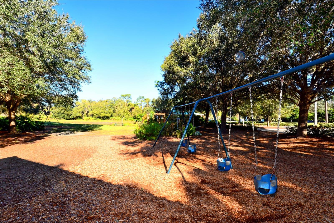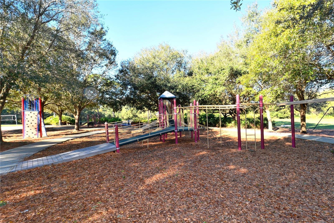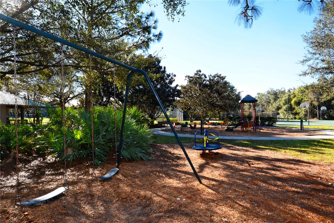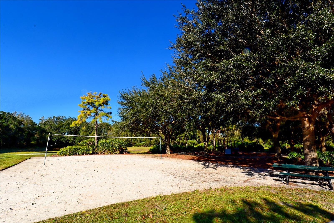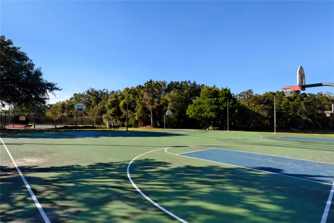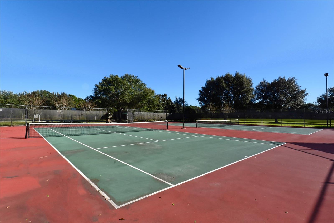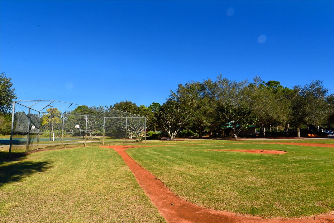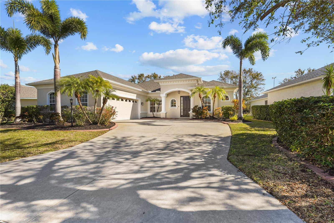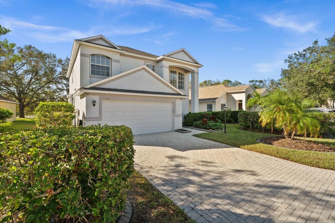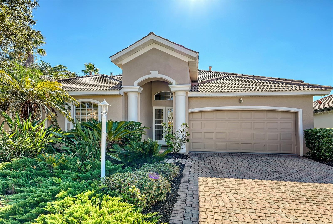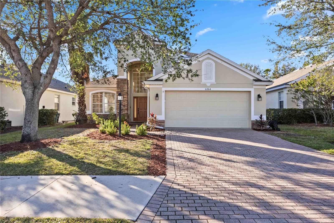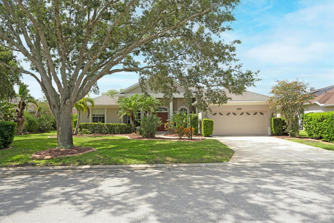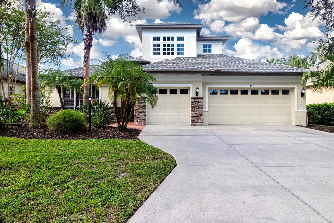11705 Clubhouse Drive, LAKEWOOD RANCH, FL 34202
Property Photos
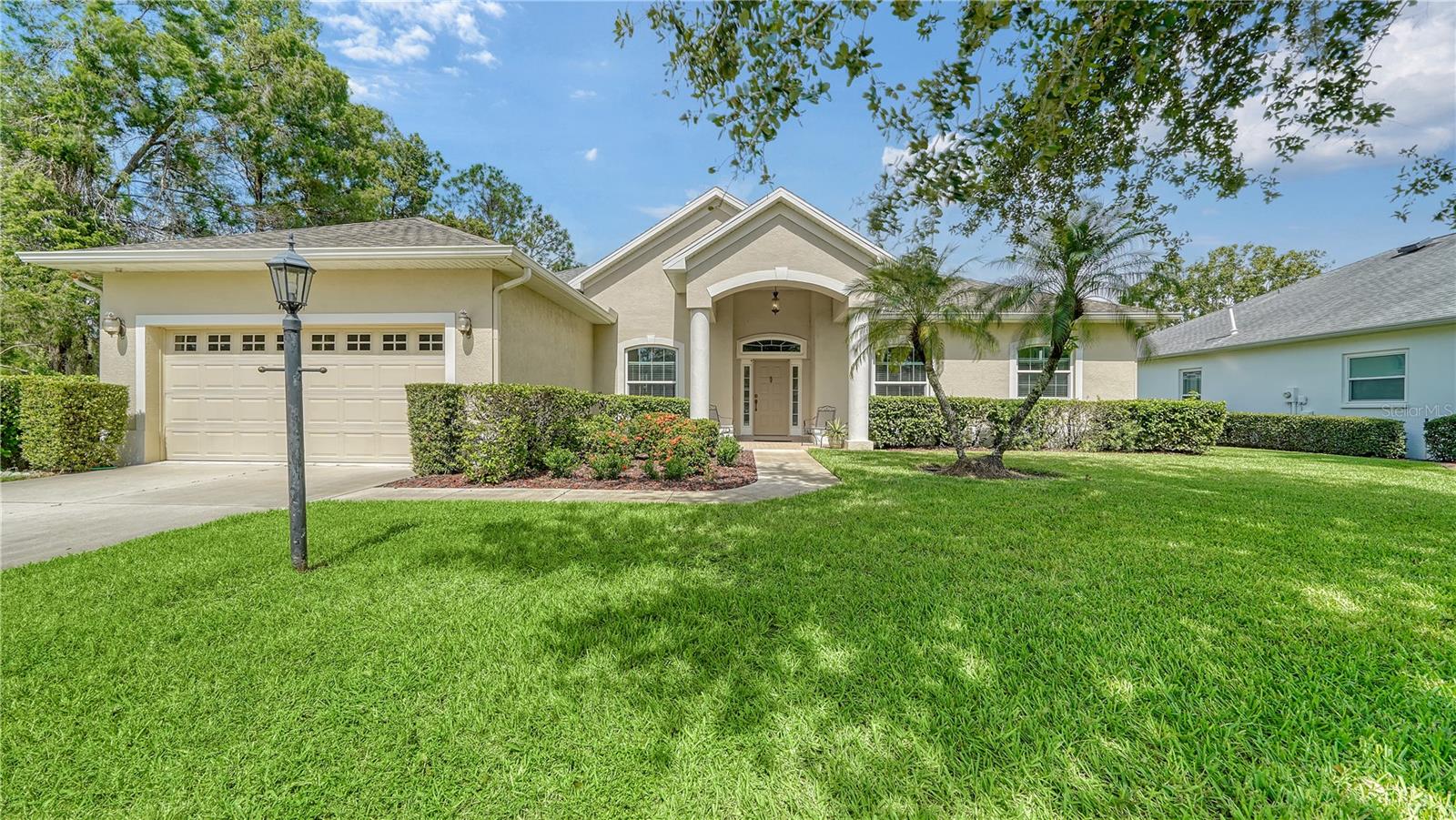
Would you like to sell your home before you purchase this one?
Priced at Only: $600,000
For more Information Call:
Address: 11705 Clubhouse Drive, LAKEWOOD RANCH, FL 34202
Property Location and Similar Properties
- MLS#: A4634125 ( Residential )
- Street Address: 11705 Clubhouse Drive
- Viewed: 7
- Price: $600,000
- Price sqft: $212
- Waterfront: Yes
- Wateraccess: Yes
- Waterfront Type: Lake
- Year Built: 1999
- Bldg sqft: 2827
- Bedrooms: 3
- Total Baths: 3
- Full Baths: 3
- Garage / Parking Spaces: 2
- Days On Market: 10
- Additional Information
- Geolocation: 27.4212 / -82.4254
- County: MANATEE
- City: LAKEWOOD RANCH
- Zipcode: 34202
- Subdivision: Summerfield Village Subphase D
- Elementary School: McNeal Elementary
- Middle School: Nolan Middle
- High School: Lakewood Ranch High
- Provided by: COLDWELL BANKER REALTY
- Contact: Fondren Watts
- 941-383-6411

- DMCA Notice
-
DescriptionWelcome to your dream home in the heart of Summerfield Village! This stunning 3 bedroom, 3 bathroom pool home offers the perfect blend of luxury and convenience, nestled in an A rated school zone. Situated on a desirable corner lot, this residence boasts breathtaking lake views and a thoughtfully designed split floor plan. Plus, it's just a short walk to the serene Heron's Nest Nature Preserve, perfect for nature lovers and outdoor enthusiasts. Step inside to discover a home that has been meticulously maintained and updated with high end finishes, totaling over $64,000 in upgrades. The kitchen is a chef's delight, featuring new Italian, stainless Fulgor Milano appliances, including an induction stove, microwave, dishwasher, and refrigerator. The kitchen cabinetry has also undergone a complete makeover, showcasing modern new faces and hardware, elevating the heart of the home. Comfort is assured with a 2022 HVAC system, ensuring year round climate control, and a new 2024 hot water heater for your convenience. The pool area is a private oasis, equipped with a 2021 pool pump and heater, perfect for enjoying Florida's sunny days. This home offers additional safety features, including hurricane resistant windows throughout, providing peace of mind during storm season. The interior has been completely repainted, offering a fresh and inviting atmosphere. This home is centrally located near prime dining and shopping destinations such as The Green, Lakewood Ranch Main Street, Center Point, Waterside Place, and University Town Center. A short drive will take you to world famous beaches, and with easy access to I 75 and the Sarasota airport, travel is a breeze. This home not only has it all but also offers the epitome of Lakewood Ranch lifestyle and living. Don't miss the opportunity to make this exceptional property your own!
Payment Calculator
- Principal & Interest -
- Property Tax $
- Home Insurance $
- HOA Fees $
- Monthly -
Features
Building and Construction
- Covered Spaces: 0.00
- Exterior Features: Irrigation System, Lighting, Outdoor Shower, Rain Gutters, Sidewalk, Sliding Doors
- Flooring: Carpet, Tile, Wood
- Living Area: 2212.00
- Roof: Shingle
Property Information
- Property Condition: Completed
Land Information
- Lot Features: Corner Lot, Landscaped, Sidewalk
School Information
- High School: Lakewood Ranch High
- Middle School: Nolan Middle
- School Elementary: McNeal Elementary
Garage and Parking
- Garage Spaces: 2.00
- Parking Features: Driveway, Garage Door Opener, Ground Level
Eco-Communities
- Pool Features: Gunite, Heated, In Ground, Screen Enclosure, Tile
- Water Source: Public
Utilities
- Carport Spaces: 0.00
- Cooling: Central Air
- Heating: Central, Electric
- Pets Allowed: Yes
- Sewer: Public Sewer
- Utilities: Cable Connected, Natural Gas Available, Water Connected
Amenities
- Association Amenities: Park
Finance and Tax Information
- Home Owners Association Fee: 102.00
- Net Operating Income: 0.00
- Tax Year: 2024
Other Features
- Appliances: Dishwasher, Disposal, Dryer, Gas Water Heater, Microwave, Range, Refrigerator, Washer
- Association Name: Lakewood Ranch Town Hall - David Hart
- Association Phone: 941-907-0202
- Country: US
- Interior Features: Ceiling Fans(s), Crown Molding, Eat-in Kitchen, High Ceilings, Kitchen/Family Room Combo, Stone Counters, Thermostat, Walk-In Closet(s), Window Treatments
- Legal Description: LOT 100 SUMMERFIELD VILLAGE SUBPHASE D UNIT 1 SUB PI#5841.3700/4
- Levels: One
- Area Major: 34202 - Bradenton/Lakewood Ranch/Lakewood Rch
- Occupant Type: Vacant
- Parcel Number: 584137004
- Style: Mediterranean
- View: Pool, Water
- Zoning Code: PDR/WPE/
Similar Properties
Nearby Subdivisions
Bungalow Walk Lakewood Ranch N
Concession Ph I
Country Club East
Country Club East At Lakewd Rn
Country Club East At Lakewood
Country Club East At Lwr Subph
Del Webb
Del Webb At Lakewood Ranch
Del Webb Ph Ib Subphases D F
Del Webb Ph Ii
Del Webb Ph Ii Subphases 2a 2b
Del Webb Ph Iii Subph 3a 3b 3
Del Webb Ph V Sph D
Edgewater Village Sp A Un 5
Edgewater Village Subphase A
Edgewater Village Subphase B
Greenbrook Village
Greenbrook Village Subphase Gg
Greenbrook Village Subphase K
Greenbrook Village Subphase Kk
Greenbrook Village Subphase Ll
Greenbrook Village Subphase P
Greenbrook Village Subphase Z
Isles At Lakewood Ranch Ph Ia
Isles At Lakewood Ranch Ph Ii
Lake Club
Lake Club Ph I
Lake Club Ph Ii
Lake Club Ph Iv Subph A Aka Ge
Lake Club Ph Iv Subph B1 Aka G
Lake Club Ph Iv Subph C1 Aka G
Lake Club Phase 1
Lakewood Ranch
Lakewood Ranch Ccv Sp Ii
Lakewood Ranch Country Club
Lakewood Ranch Country Club W
Lakewood Ranch Country Club Vi
Preserve At Panther Ridge Ph I
River Club
River Club South Subphase I
River Club South Subphase Ii
River Club South Subphase Iii
River Club South Subphase Iv
River Club South Subphase Va
River Club South Subphase Vb3
Riverwalk Ridge
Riverwalk Village Cypress Bank
Riverwalk Village Lakewood Ran
Riverwalk Village Subphase F
Summerfield Village Cypress Ba
Summerfield Village Subphase A
Summerfield Village Subphase B
Summerfield Village Subphase C
Summerfield Village Subphase D


