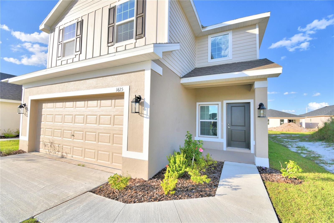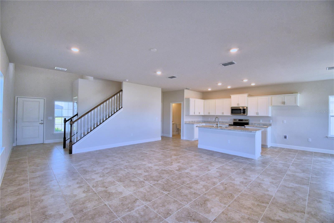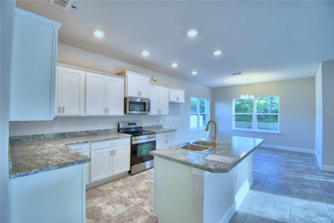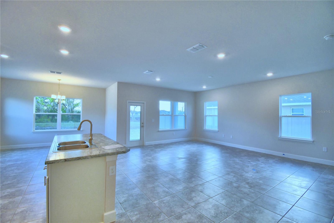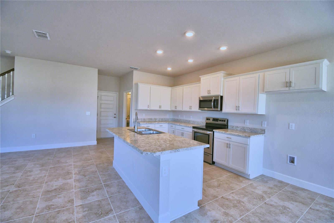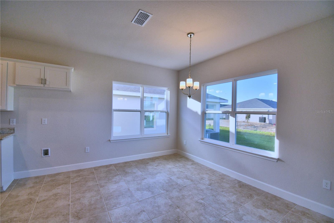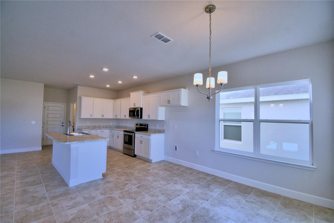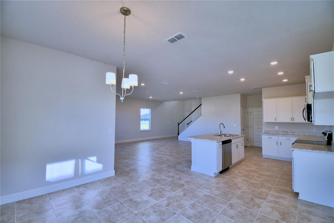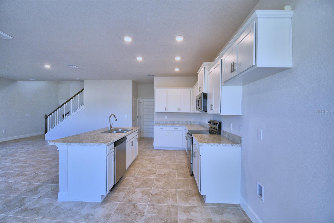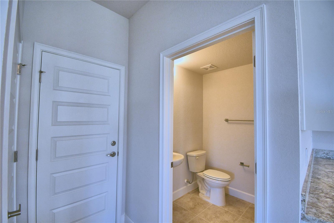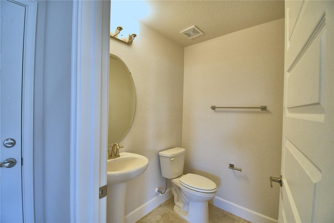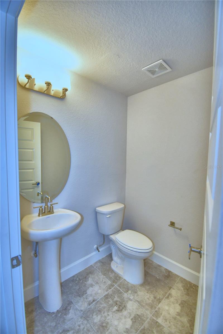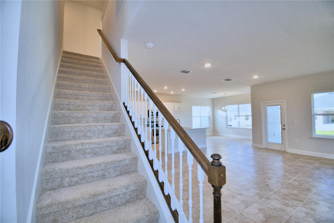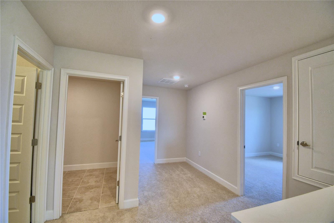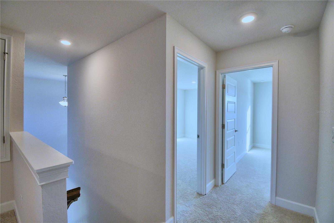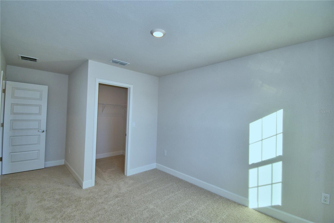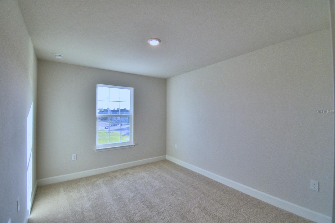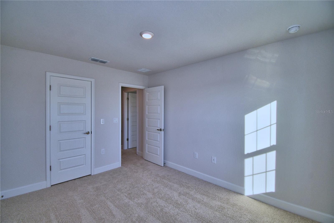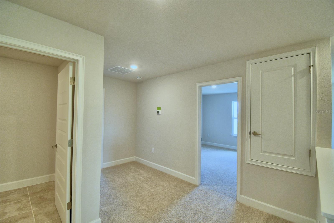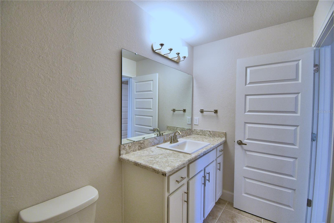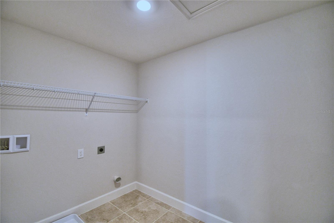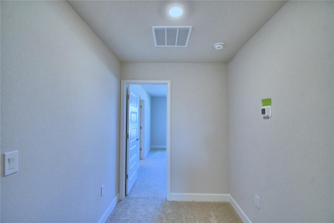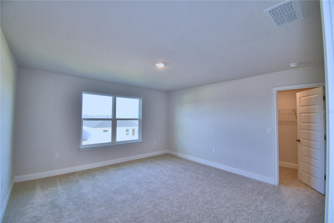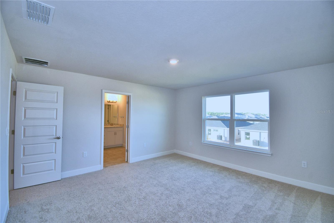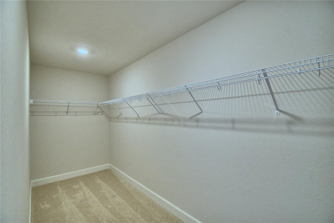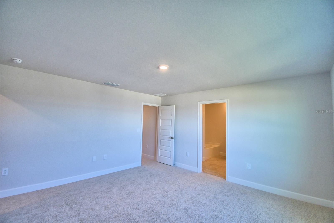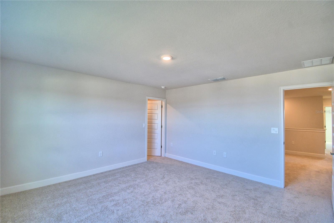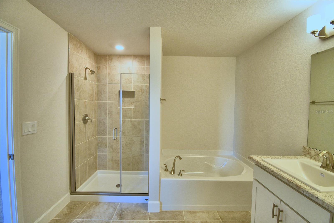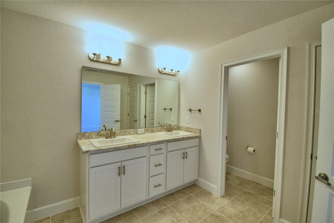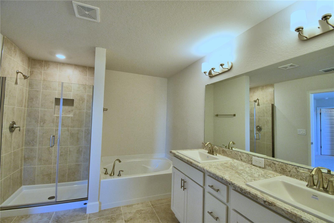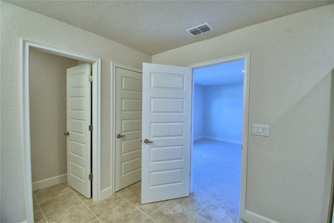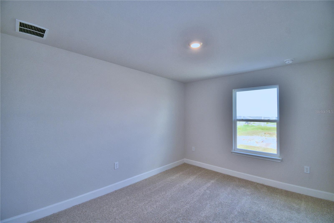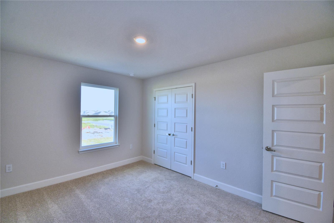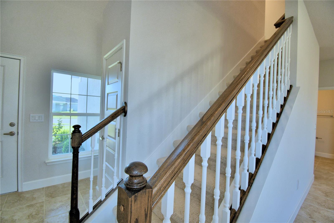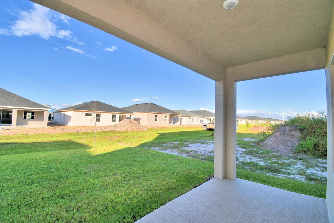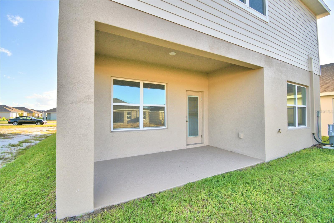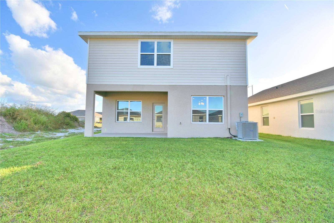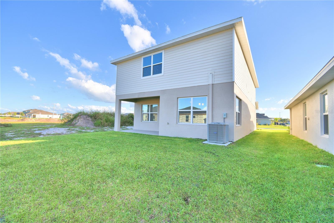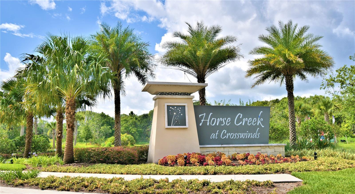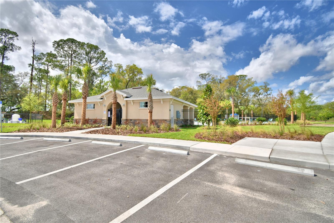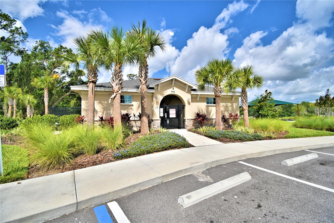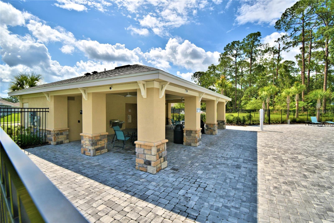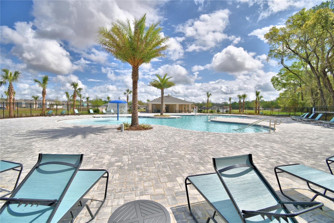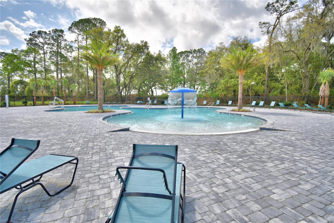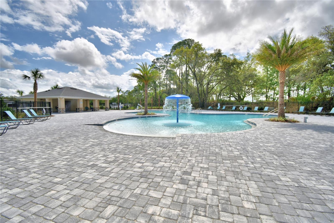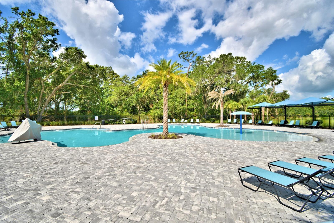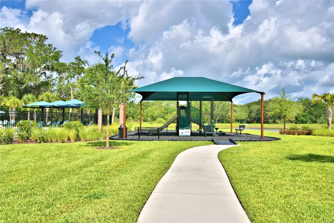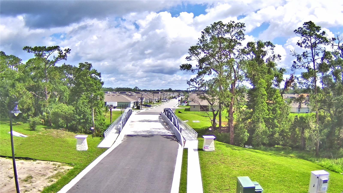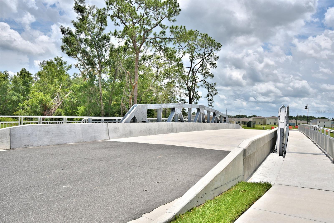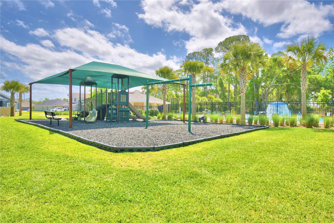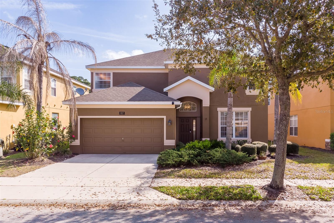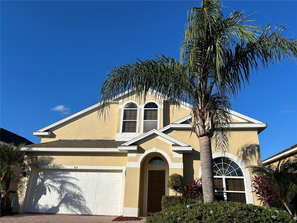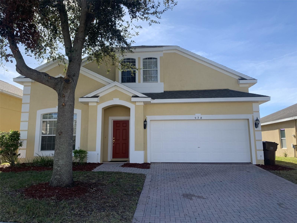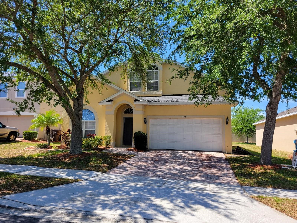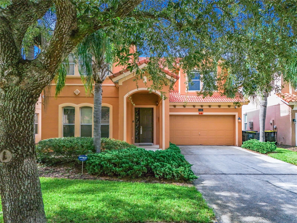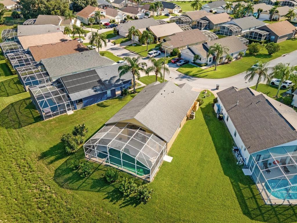1343 Berry Lane, DAVENPORT, FL 33837
Property Photos
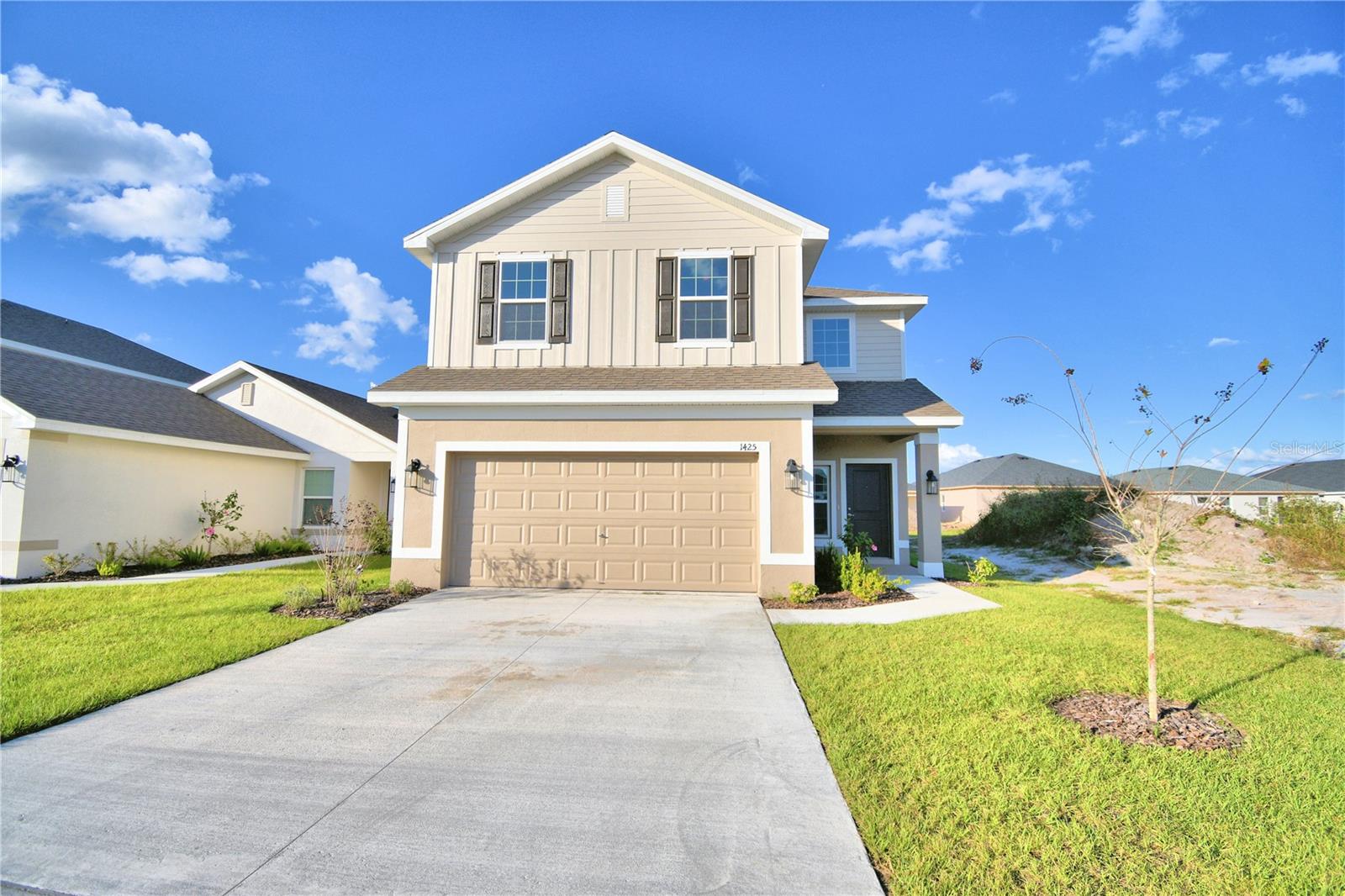
Would you like to sell your home before you purchase this one?
Priced at Only: $378,045
For more Information Call:
Address: 1343 Berry Lane, DAVENPORT, FL 33837
Property Location and Similar Properties
- MLS#: L4949359 ( Residential )
- Street Address: 1343 Berry Lane
- Viewed: 6
- Price: $378,045
- Price sqft: $172
- Waterfront: No
- Year Built: 2024
- Bldg sqft: 2202
- Bedrooms: 4
- Total Baths: 3
- Full Baths: 2
- 1/2 Baths: 1
- Garage / Parking Spaces: 2
- Days On Market: 33
- Additional Information
- Geolocation: 28.1673 / -81.5875
- County: POLK
- City: DAVENPORT
- Zipcode: 33837
- Subdivision: Horse Creek
- Provided by: ADAMS HOMES REALTY
- Contact: Edy Delgado
- 863-619-8120

- DMCA Notice
-
DescriptionUnder construction. This two story home features 4 bedrooms and 2 and a half baths. This home begins with a two story foyer opening up to the spacious first floor living spaces. The kitchen shines with abundant counter space and an island perfect for entertaining, upstairs, you will find all four bedrooms and the designated laundry room. Custom exterior includes 30 year mildew resistant dimensional shingles cementitious masonry finish walls & gables, termite treated with bora care renewable after 1st year, low maintenance aluminum fascia and vinyl soffit professionally landscaped yards, two exterior weatherproof electrical outlets, insulated, fiberglass front & rear doors, decorative coach lights on garage and front entry. Exceptional interior includes stain resistant designer carpet, recessed led lighting in kitchen & family room, level 1 tile standard in kitchen, laundry, foyer, and bathrooms prewire for ceiling fan and 4 led discs in family room, pre wiring for ceiling fans in all bedrooms with dual switches led disc, with rocker switches in all bedrooms, doorbell chimes and protective smoke detectors knock down texture on all interior walls and ceiling, generous walk in closets with ventilated shelving,6 tv/cable jacks or phone jacks, vaulted ceilings, wood window sills brushed nickel hinges, fixtures and door knobs indoor laundry room, upgraded 5 1/4 baseboards throughout,5 panel smooth finish interior doors with brushed nickel, lever door handles, garage door opener prewire, two tone interior paint package 220 volt dryer outlet custom cased openings, gourmet kitchen includes designer recessed lighting custom wood cabinets with adjustable shelves included 36 upper cabinets with crown molding and custom bump out stainless steel double bowl sink. Single lever brushed nickel faucet with pull out sprayer, energy efficient multi cycle dishwasher, smooth top stove with self cleaning feature, space saver microwave above the range, ice maker connection spacious pantry with ventilated shelving. Luxury bath area includes easy care garden tub/shower combination in master bath, elongated toilets, pull out drawers in most cabinets, dual rectangle sinks, upgraded brushed nickel faucets energy efficiency includes double pane insulated windows with tilt in sash for easy cleaning, energy efficient whirlpool appliance package,r 38 ceiling insulation, continuous soffit attic ventilation, off ridge roof ventilation,15 seer heat pump with digital thermostat low volume flush toilets construction quality includes interior wood studs 16 on center, professionally engineered roof truss system, fiber reinforced concrete slabs with vapor barrier 200 amp service, engineered to meet or exceed all wind codes 50 gallon water heater, finished garage interiors concrete, block construction ,taexx built in pest control system. Under construction. Photos are of a completed 2202 sf home. Colors and finishes may vary.
Payment Calculator
- Principal & Interest -
- Property Tax $
- Home Insurance $
- HOA Fees $
- Monthly -
Features
Building and Construction
- Builder Model: 2202B
- Builder Name: ADAMS HOMES NORTH WEST
- Covered Spaces: 0.00
- Exterior Features: Irrigation System
- Flooring: Carpet, Ceramic Tile
- Living Area: 2202.00
- Roof: Shingle
Property Information
- Property Condition: Under Construction
Garage and Parking
- Garage Spaces: 2.00
Eco-Communities
- Water Source: Public
Utilities
- Carport Spaces: 0.00
- Cooling: Central Air
- Heating: Central
- Pets Allowed: Yes
- Sewer: Public Sewer
- Utilities: Cable Available, Phone Available, Public, Sewer Connected
Finance and Tax Information
- Home Owners Association Fee: 604.00
- Net Operating Income: 0.00
- Tax Year: 2024
Other Features
- Appliances: Dishwasher, Disposal, Microwave, Range
- Association Name: CREATIVE ASSOCIATION SERVICES/SHARON
- Association Phone: 8632937400
- Country: US
- Interior Features: Attic Fan, High Ceilings
- Legal Description: BELLA VITA PHASE 3 lot 301
- Levels: Two
- Area Major: 33837 - Davenport
- Occupant Type: Vacant
- Parcel Number: 27-27-02-713010-003010
Similar Properties
Nearby Subdivisions
Aldea Reserve
Andover
Astonia
Astonia 50s
Astonia North
Astonia Ph 2 3
Astoniaphase 2 3
Aylesbury Sub
Bahama Bay A Condo
Bella Novaph 1
Bella Novaph 3
Bella Novaphase 2
Bella Vita Ph 1a 1b1
Bella Vita Ph 1b2 2
Bella Vita Ph Ia 1b1
Briargrove Third Add
Bridgeford
Bridgeford Crossing
Bridgeford Xing
Camden Pkprovidence
Camden Pkprovidence Ph 3
Camden Pkprovidence Ph 4
Camden Pkprovidenceph 4
Carlisle Grand
Carlisle Grand Ph 2
Cascades
Cascades Ph 1a 1b
Cascades Ph 2
Cascades Ph Ia Ib
Center Park
Champions Reserve
Champions Reserve Ph 2a
Champions Reserve Ph 2b
Chelsea Woods At Providence
Citrus Isle
Citrus Landing
Citrus Pointe
Citrus Reserve
Cortland Woodsprovidence
Cortland Woodsprovidence Ii
Cortland Woodsprovidence Ph I
Cortland Woodsprovidenceph 3
Country Walk Estates
Crescent Estates Sub
Crofton Spgsprovidence
Crows Nest Estates
Davenport
Davenport Estates
Davenport Estates Phase 2
Davnport
Dbl Webb Orlando Ph 6
Deer Creek Regal Pointe
Deer Creek Golf Tennis Rv Res
Deer Run At Crosswinds
Del Webb Orland Ridgewood Lake
Del Webb Orlando Ph
Del Webb Orlando Ph 1
Del Webb Orlando Ph 2a
Del Webb Orlando Ph 2b
Del Webb Orlando Ph 3
Del Webb Orlando Ph 4
Del Webb Orlando Ph 5 7
Del Webb Orlando Ph 6
Del Webb Orlando Phases 5 And
Del Webb Orlando Ridgewood Lak
Del Webb Orlandoridgewood Lake
Del Webb Orlandoridgewood Lksp
Del Webb Ridgewood Lakes
Del Webborlandoridgewood Lakes
Draytonpreston Woods At Provid
Draytonpreston Woodsproviden
Estates Lake St Charles
Fairway Villas
Fairway Villasph 2
Fairway Villasprovidence
First Place
Fla Dev Co Sub
Forest At Ridgewood
Forest Lake
Forest Lake 130015
Forest Lake Ph 1
Forestridgewood
Garden Hillprovidence Ph 1
Geneva Landings
Geneva Landings Ph 1
Geneva Lndgs Ph 1
Golden Rdg
Grand Reserve
Grantham Springs At Providence
Greenfield Village Ph 1
Greenfield Village Ph Ii
Greens At Providence
Hampton Green At Providence
Hampton Landing At Providence
Hampton Lndgprovidence
Hartford Terrace Phase 1
Heather Hill Ph 01
Heather Hill Ph 02
Highland Meadows Ph 01
Highland Square Ph 02
Holly Hill Estates
Horse Creek
Horse Creek At Crosswinds
Jamestown Sub
Lake Charles Res Ph 2
Lake Charles Residence Ph 1a
Lake Charles Residence Ph 1b
Lake Charles Residence Ph 1c
Lake Charles Residence Ph 2
Lake Charles Resort
Lake Charles Resort Phase 1a
Lakewood Park
Loma Linda Ph 03
Madison Place Ph 2
Marbella
Marbella At Davenport
None
North Ridge 50
Northridge Estates
Northridge Reserve
Oak Park
Oakmont Ph 01
Oakmont Ph 1
Oakmont Phase 1
Oakpoint
Orchid Grove
Pleasant Hill Estates
Preakness Preserve
Preservation Pointe Ph 1
Preservation Pointe Ph 2a
Preservation Pointe Ph 2b
Preservation Pointe Ph 3
Preservation Pointe Ph 4
Prestwick Village
Providence
Providence Garden Hills 50s
Providence Garden Hills 60s
Providence N4b Replatph 2
Redbridge Square
Ridgewood Lakes Village
Ridgewood Lakes Village 04a
Ridgewood Lakes Village 04b
Ridgewood Lakes Village 05a
Ridgewood Lakes Village 05b
Ridgewood Lakes Village 06
Ridgewood Lakes Village 07a
Ridgewood Lakes Village 07b
Ridgewood Lakes Village 3a
Ridgewood Lakes Village 4b
Ridgewood Lakes Villages 3b 3
Ridgewood Lakes Vlgs 3b 3c
Ridgewood Lksph 1 Village 14
Ridgewood Lksph 2 Village 14
Ridgewood Pointe
Rosemont Woods
Royal Palms Ph 01
Royal Ridge Ph 01
Royal Ridge Ph 02
Royal Ridge Ph Iii
Royal Ridge Ph One Add
Sherbrook Spgs
Sherbrook Springs Of Providenc
Snell Creek Manor
Solt Erra Ph 29
Solterra
Solterra Oakmont Ph 01
Solterra Oakmont Ph 1
Solterra Ph 01
Solterra Ph 1
Solterra Ph 2a1
Solterra Ph 2a2
Solterra Ph 2b
Solterra Ph 2c2
Solterra Ph 2d
Solterra Ph 2e
Solterra Phase 2a1
Solterra Resort
Solterra Spring
Solterraoakmont Ph 01
Southern Xing
Sunridge Woods
Sunridge Woods Ph 01
Sunridge Woods Ph 02
Sunridge Woods Ph 03
Sunridge Woods Ph 2
Sunset Ridge
Sunset Ridge Ph 01
Sunset Ridge Ph 02
Taylor Hills
Tivoli Manor
Victoria Woods At Providence
Vizcay
Watersong Ph 01
Watersong Phase One
Watersong Phase Two
Westbury
Westbury Ph 02
Williams Preserve Ph 1
Williams Preserve Ph Iib
Williams Preserve Ph Iic
Williams Reserve Ph 1
Winfield Heights


