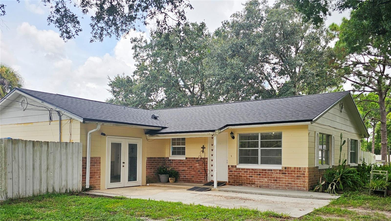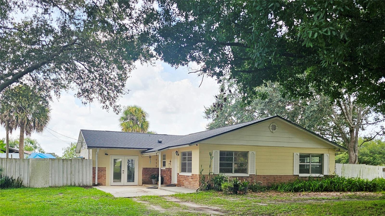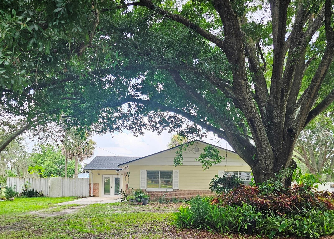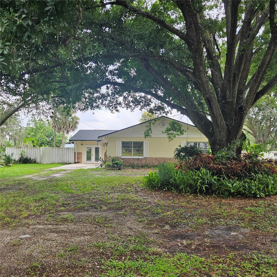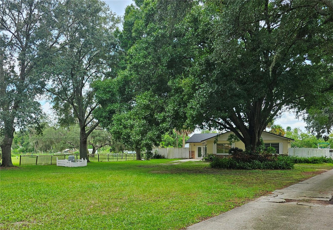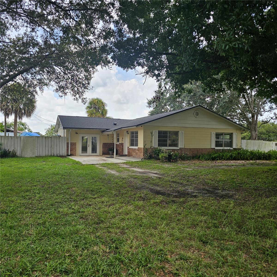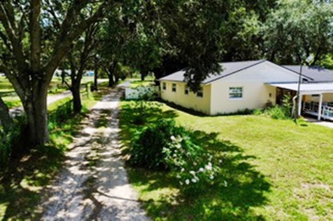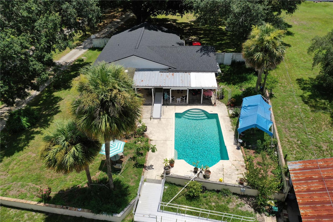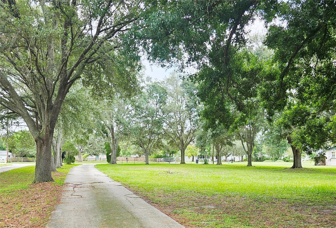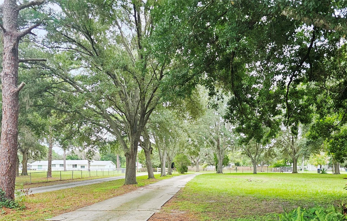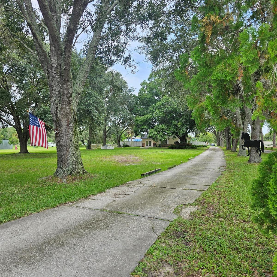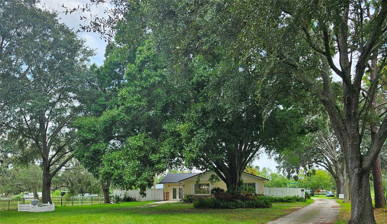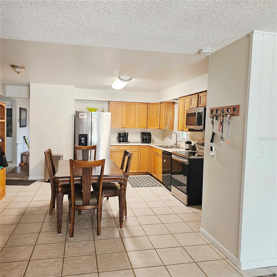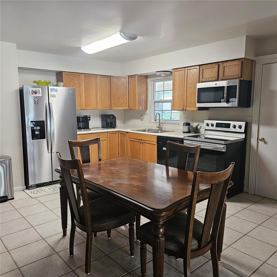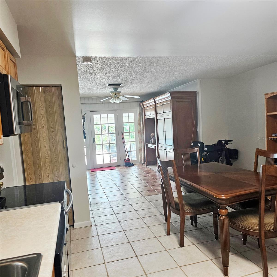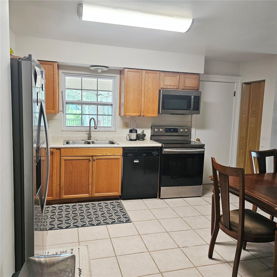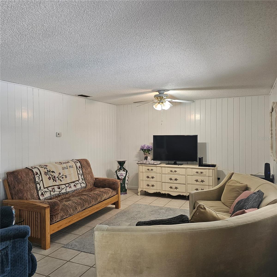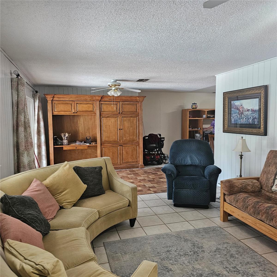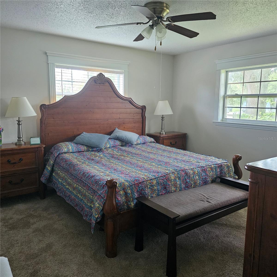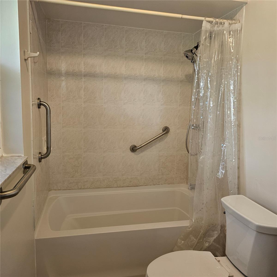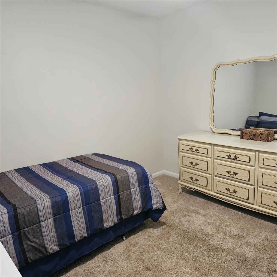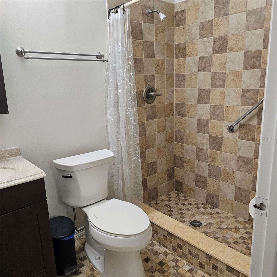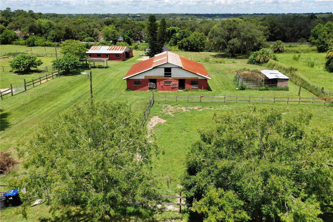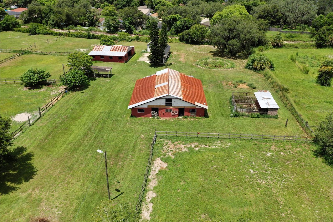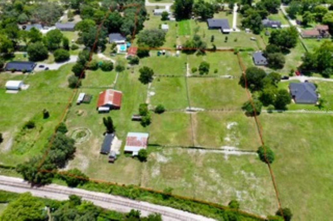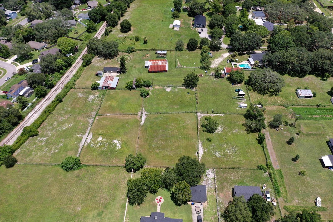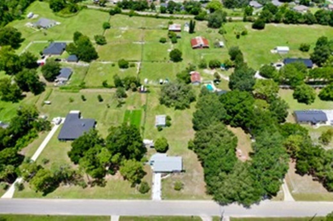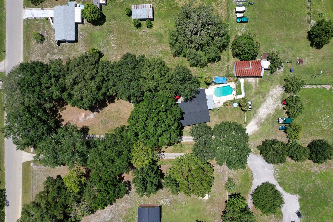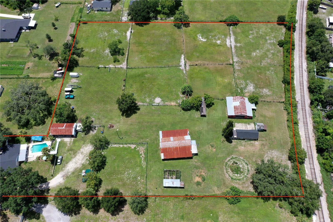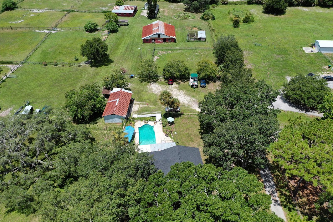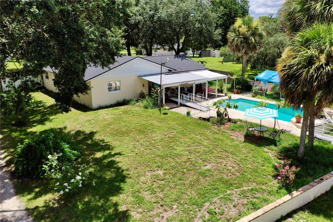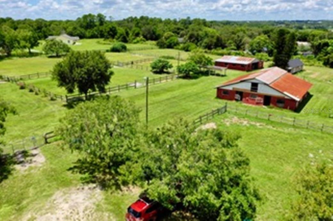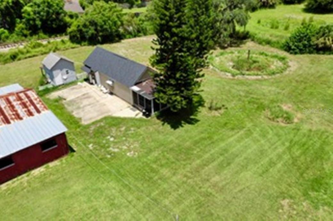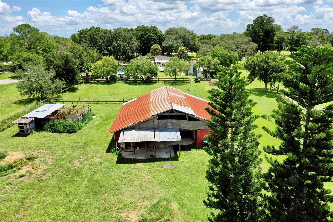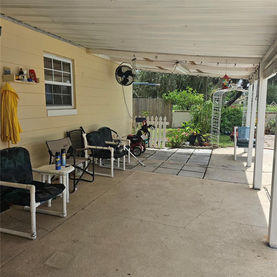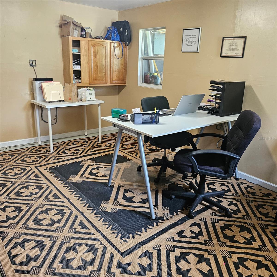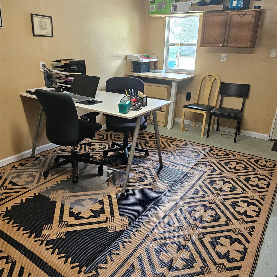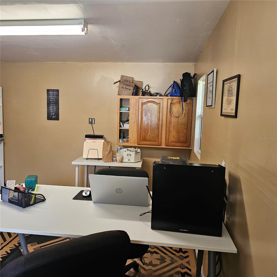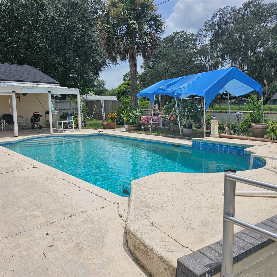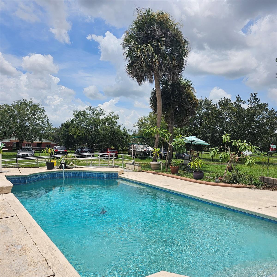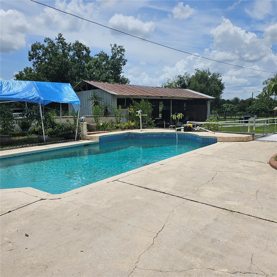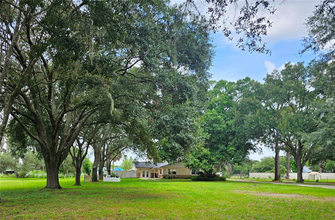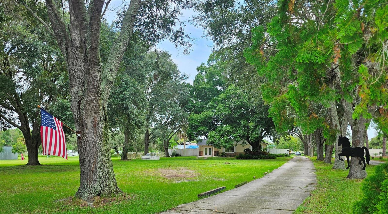4210 Dorwood Drive, ORLANDO, FL 32818
Property Photos
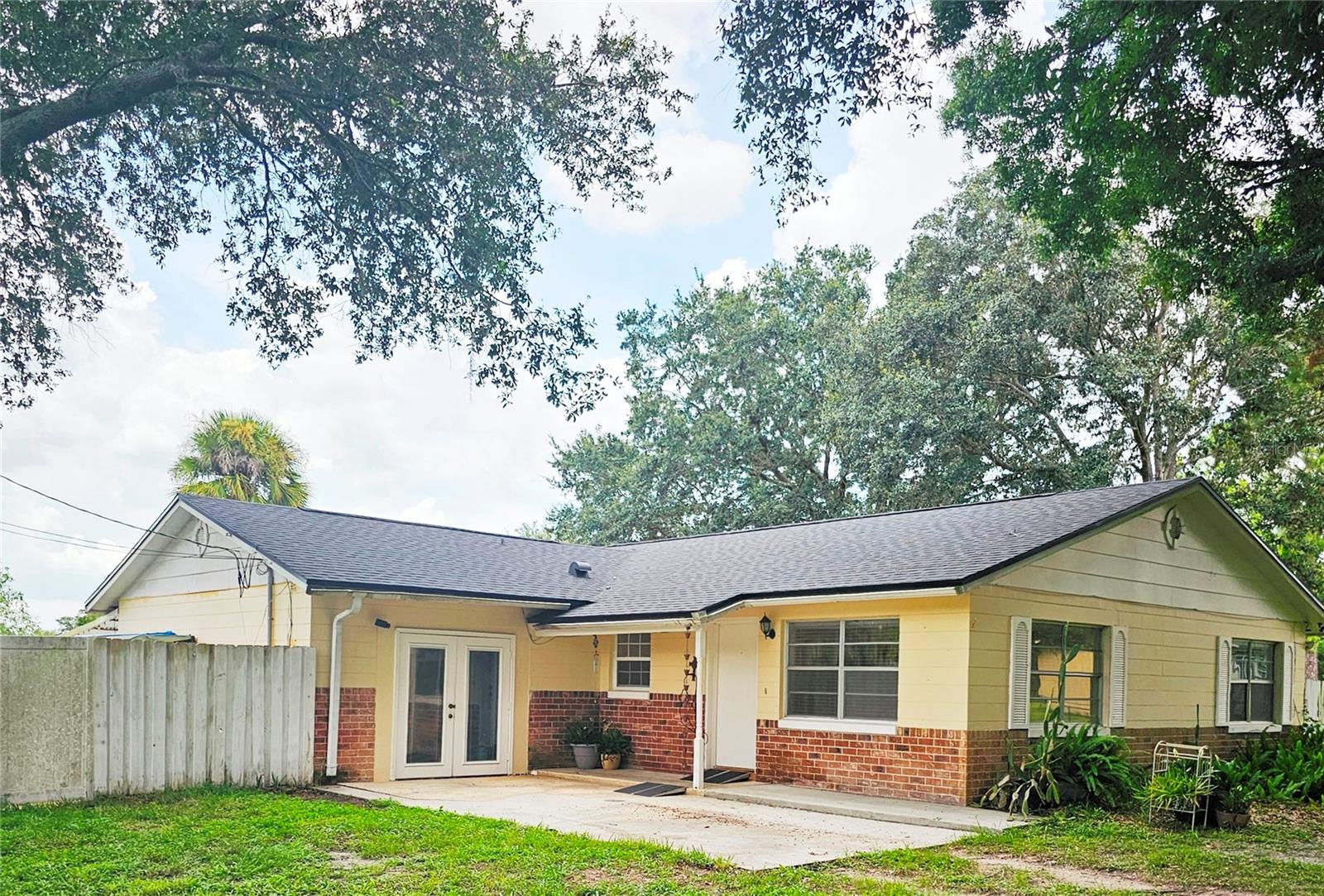
Would you like to sell your home before you purchase this one?
Priced at Only: $975,000
For more Information Call:
Address: 4210 Dorwood Drive, ORLANDO, FL 32818
Property Location and Similar Properties
- MLS#: O6210235 ( Residential )
- Street Address: 4210 Dorwood Drive
- Viewed: 23
- Price: $975,000
- Price sqft: $289
- Waterfront: No
- Year Built: 1971
- Bldg sqft: 3370
- Bedrooms: 4
- Total Baths: 4
- Full Baths: 4
- Garage / Parking Spaces: 3
- Days On Market: 164
- Additional Information
- Geolocation: 28.5937 / -81.5015
- County: ORANGE
- City: ORLANDO
- Zipcode: 32818
- Provided by: REAL ESTATE GOD'S WAY LLC
- Contact: Maria Parker
- 407-294-0963

- DMCA Notice
-
DescriptionWow! Do not miss this opportunity to own a five acre horse ranch so close to orlando!!! There are a number of buildings on property. The main house is a 3 bedroom 2 bathroom 1786 sqft ranch style home with a 9' deep pool, stainless steel stove and microwave. The refrigerator was replaced in 2024. Freshly painted interior and a 30'x12' covered rear patio. The roof was just replaced in july 2024. There is a seperate one bedroom one bath house that could be used as a guest house or apartment that includes a 13'x12' screen porch with a roof that was just replaced in 2024. There is a seperate 16'x11' air conditioned office located under the 10' high 2 and a half vehicle oversized carport, and an insulated 9' x 9' storage shed. The first of two barns has eight 12'x10' stalls along with a 16'x15' tack/storage room. This front barn also has a hoist loft for hay along with a 26'x18' tie out bathing station in back both covered and uncoved. The second of two barns has six 15'x12' stalls. There is a seperate out building that has a bathroom, shower and laundry facilities for horse owners or trainers to use. There is a 25'x25' chicken coop with four sections so that you can have chickens, ducks, geese, or other fowl. There is also a round horse training run. The property boasts eight seperate horse run paddocks. Seven of them are 145'x125' and the eiighth one is 90'x80' all of these have water. Please be aware, the photos do not do this property justice, you have to come see this property to appreciate the paddock spaces. New well pump in 2015 that provides plenty of water all throughght the property. And if that is not enough, there is also a large area for parking that can be used as a rental space for larger vehicles and trailers. As you enter the property enjoy the tree lined driveway that offers plenty of shade in the front yard to enjoy the cool breezes that seem to be prevelant on this property. Across the back of the property is a train track that runs sporatically. Located close to horseman's park, within two miles of major highways, shopping, and restaurants. Hurry!!! Do not let this one pass you by, not expected to last, lots to offer with loads and loads of potential!!!
Payment Calculator
- Principal & Interest -
- Property Tax $
- Home Insurance $
- HOA Fees $
- Monthly -
Features
Building and Construction
- Covered Spaces: 0.00
- Exterior Features: French Doors
- Fencing: Wood
- Flooring: Carpet, Ceramic Tile, Wood
- Living Area: 3322.00
- Other Structures: Additional Single Family Home, Barn(s), Outhouse, Shed(s), Storage
- Roof: Shingle
Land Information
- Lot Features: Farm, Pasture, Zoned for Horses
Garage and Parking
- Garage Spaces: 0.00
Eco-Communities
- Pool Features: Gunite, In Ground
- Water Source: Well
Utilities
- Carport Spaces: 3.00
- Cooling: Central Air
- Heating: Central
- Sewer: Septic Tank
- Utilities: Cable Connected, Electricity Connected
Finance and Tax Information
- Home Owners Association Fee: 0.00
- Net Operating Income: 0.00
- Tax Year: 2023
Other Features
- Appliances: Microwave, Range, Refrigerator
- Country: US
- Interior Features: Ceiling Fans(s), Eat-in Kitchen
- Legal Description: UNRECORDED PLAT OF DORWOOD MANOR OR 576/530 LOT 25 AKA : N1/2 OF S1/3 OF N3/5 OFW1/4 OF NW1/4 OF NE1/4 (LESS N 30 FT &(LESS E 30 FT FOR RD R/W PER OR 242/337)& BEG SW COR OF N 30 FT OF N1/2 OF S1/3OF N3/5 OF W1/4 OF NW1/4 OF NE1/4 RUN W418.07 FT SWLY ALONG CURVE 422.35 FT E 503.15 FT N 412.28 FT TO POB IN SEC 10-22-28
- Levels: One
- Area Major: 32818 - Orlando/Hiawassee/Pine Hills
- Occupant Type: Owner
- Parcel Number: 10-22-28-0000-00-001
- Style: Ranch
- View: Pool
- Views: 23
- Zoning Code: A-1
Nearby Subdivisions
Beacon Hill
Bel Aire Woods Add 07
Bel Aire Woods Eighth Add
Bel Aire Woods Second Add
Breezewood
Caroline Ests
Clearview Heights
Clearview Heights 3rd Add
Country Chase
Country Run
Flora Estates
Good Homes Vista
Hiawassa Highlands
Hiawassa Highlands 1st Add
Hiawassa Highlands Third Add
Hiawassee Hills
Hiawassee Hills Ut 4
Hiawassee Hillsa
Hiawassee Landings
Hiawassee Oaks
Hiawassee Oaksa Ph 01
Hiawassee Oaksa Ph 02
Hiawassee Point
Hickory Ridge
Horseshoe Bend Sec 01
Kensington Sec 03
Lake Florence Estates
Lake Lucy Estates
Laurel Hills
Live Oak Park
Lonesome Pines
N 165 Ft Of S 825 Ft Of W 819
None
Oak Lndg
Oasis Terrace
Oleander
Powers Park
Powers Place First Add
Robinson Hills
Robinson Hills E
Rose Hill
Rose Hill Ph 02
Rose Hill Ph 03
Siesta Hills
Silver Ridge Ph 01
Silver Ridge Ph 03
Silver Star Estates
Silver Star Manor
Somerset At Lakeville Oaks
Sunshine Sub
Village Green Ph 02
Walden Grove
Westwind 7130 Lot 7
Wynglow Acres


