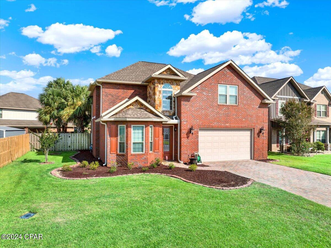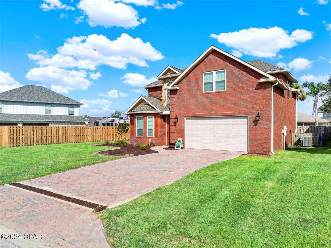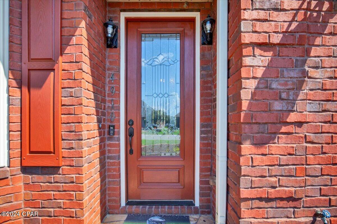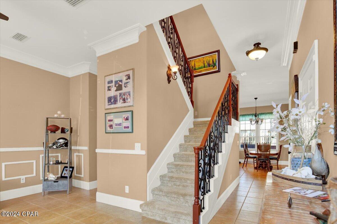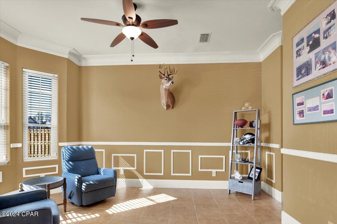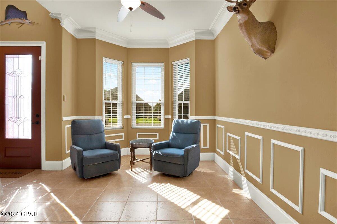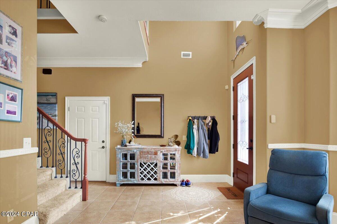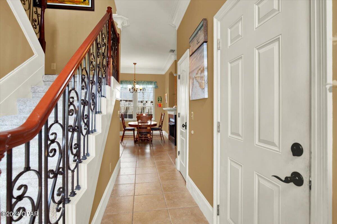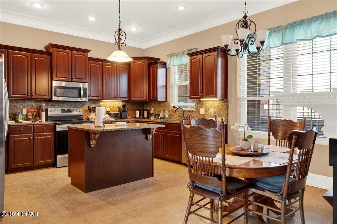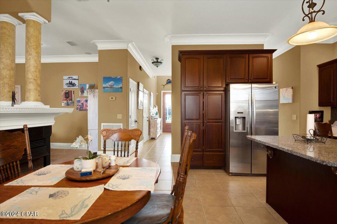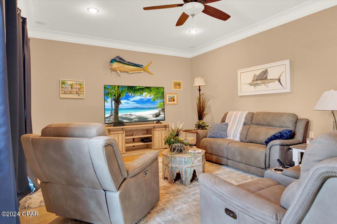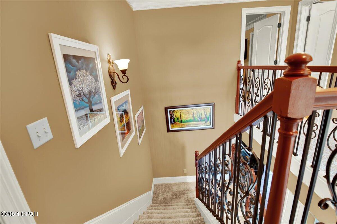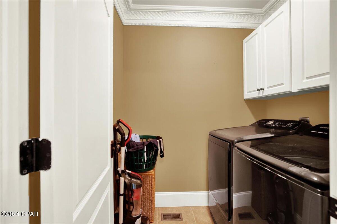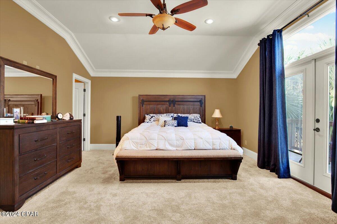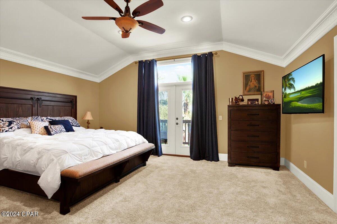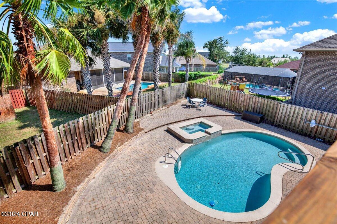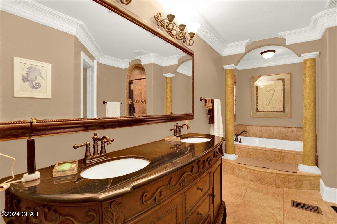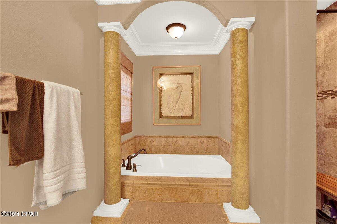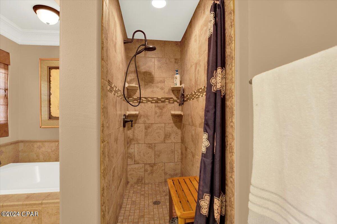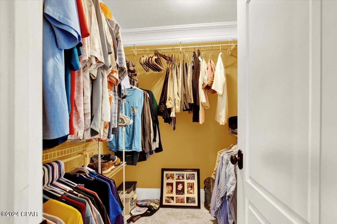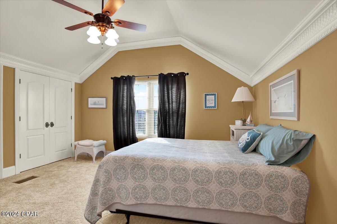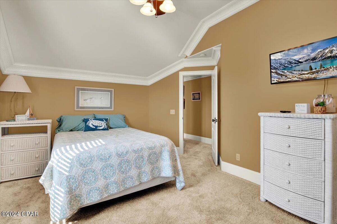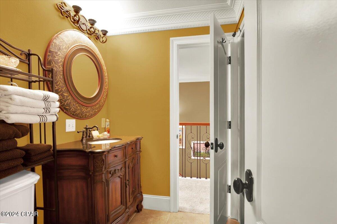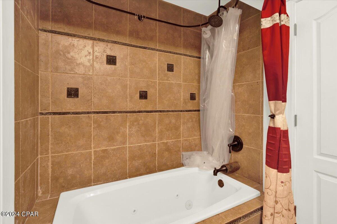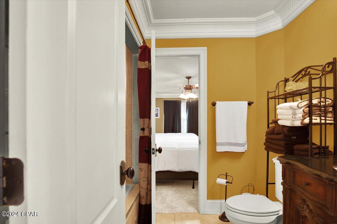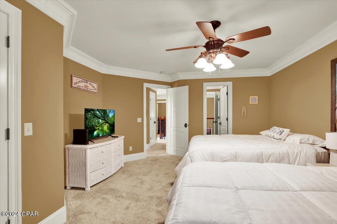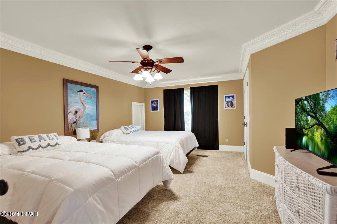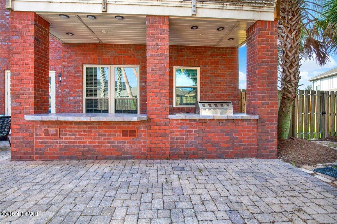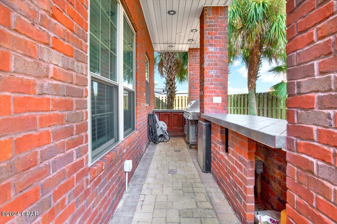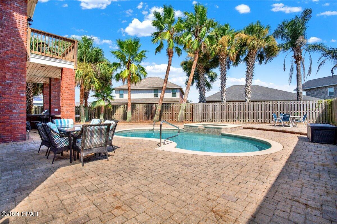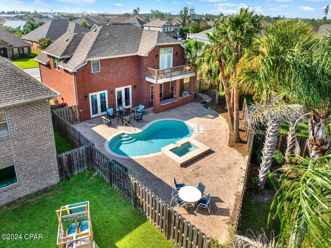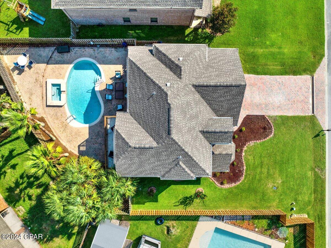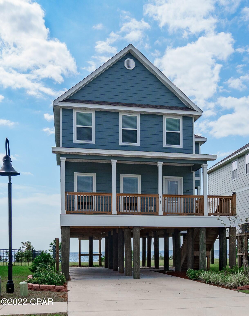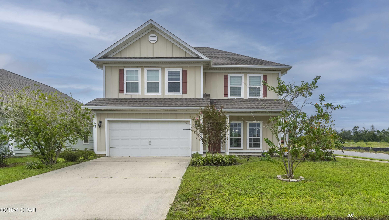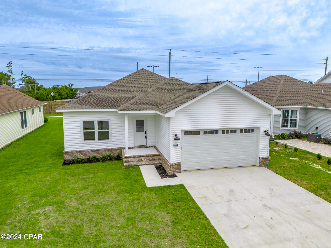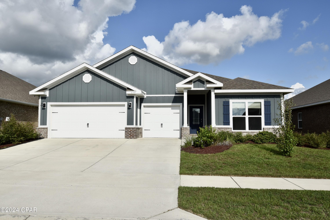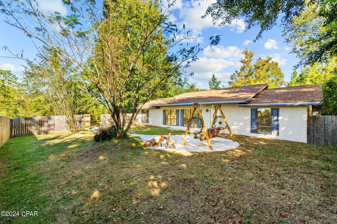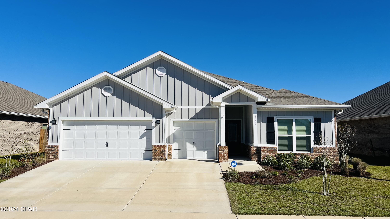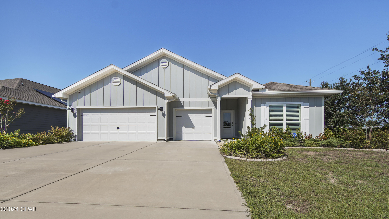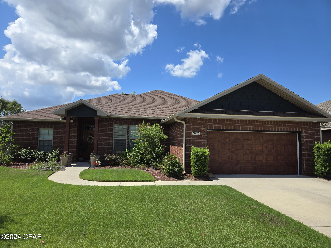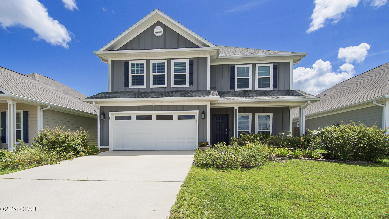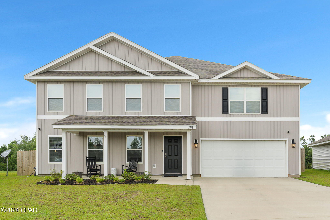4910 Christy Lane, Panama City, FL 32404
Property Photos
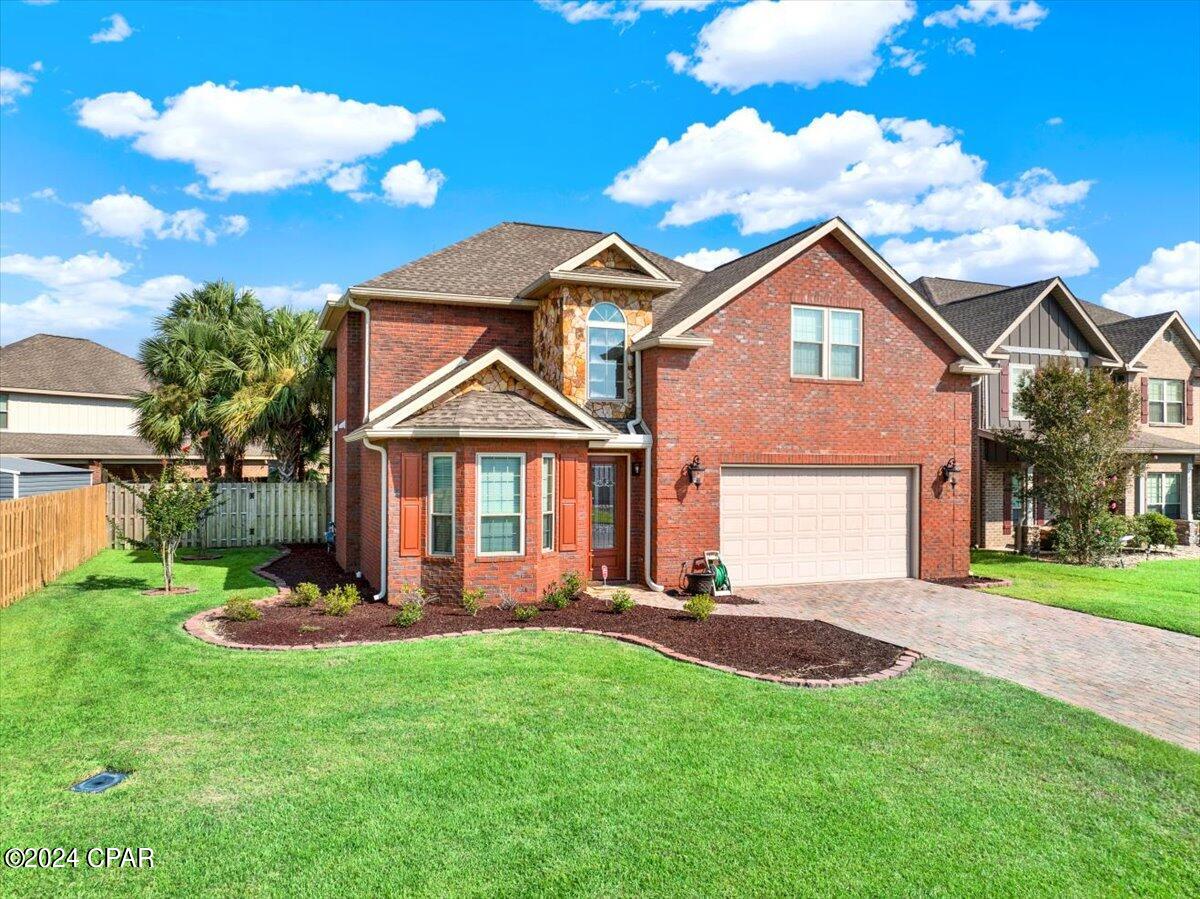
Would you like to sell your home before you purchase this one?
Priced at Only: $469,500
For more Information Call:
Address: 4910 Christy Lane, Panama City, FL 32404
Property Location and Similar Properties
- MLS#: 761557 ( Residential )
- Street Address: 4910 Christy Lane
- Viewed: 15
- Price: $469,500
- Price sqft: $0
- Waterfront: No
- Year Built: 2007
- Bldg sqft: 0
- Bedrooms: 3
- Total Baths: 3
- Full Baths: 2
- 1/2 Baths: 1
- Garage / Parking Spaces: 2
- Days On Market: 128
- Additional Information
- Geolocation: 30.2381 / -85.5599
- County: BAY
- City: Panama City
- Zipcode: 32404
- Subdivision: Cedar Branch
- Elementary School: Tommy Smith
- Middle School: Merritt Brown
- High School: Bay
- Provided by: World Impact Real Estate
- DMCA Notice
-
DescriptionBeautiful Cedar Branch POOL home in Northeast Panama City. A classic neighborhood on a quiet cul de sac. Three bedroom, two and a half bath, two story brick home with approximately 2,450 sq. ft. Gunite inground swimming pool and hot tub with outdoor kitchen surrounded by pavers. The perfect place for family and entertaining! Backyard is completely privacy fenced. You enter the home through a decorative lead glass front door, into a beautiful classic foyer sitting room. Downstairs has a half bath and desk space with open concept kitchen and dining room. Downstairs floors are porcelain tile. 10' ceilings. All brown cherry cabinetry in spacious kitchen with center island breakfast bar. The top cabinets are oversized (42''). Gorgeous granite counter tops continue up to the bottom of the cabinets. Dividing the kitchen from the living room is a three sided natural gas fireplace. The living room leads to a beautiful backyard pool area. The back inside stair rails are made of black iron (see photos). There is 10'' crown molding and 7'' baseboard throughout this home, even in the closets. The owner has certainly paid attention to detail. The master suite is luxurious with a large bedroom and awesome sunken tub with separate tiled walk in shower and double sink with granite counter tops. The second floor also accommodates two additional bedrooms with full bath/ Jacuzzi tub. The laundry room is also conveniently located near the bedrooms upstairs. The home has a brick paver driveway and walkway. High grade Schwinco windows. Fully landscaped with a sprinkler system. Property is minutes to the mall, schools, Tyndall Air Force Base, hospitals, shopping, etc. All measurements are approximate. Please measure for accuracy
Payment Calculator
- Principal & Interest -
- Property Tax $
- Home Insurance $
- HOA Fees $
- Monthly -
Features
Building and Construction
- Covered Spaces: 0.00
- Exterior Features: Balcony, SprinklerIrrigation, OutdoorKitchen, Patio
- Fencing: Full
- Living Area: 2446.00
- Roof: Shingle
Land Information
- Lot Features: CulDeSac
School Information
- High School: Bay
- Middle School: Merritt Brown
- School Elementary: Tommy Smith
Garage and Parking
- Garage Spaces: 2.00
- Open Parking Spaces: 0.00
- Parking Features: Attached, Garage, PaverBlock
Eco-Communities
- Pool Features: Fenced, Gunite, ElectricHeat, InGround
Utilities
- Carport Spaces: 0.00
- Cooling: CentralAir, CeilingFans
- Heating: Central, Electric, Fireplaces, NaturalGas
- Utilities: ElectricityConnected, NaturalGasAvailable, TrashCollection, UndergroundUtilities
Finance and Tax Information
- Home Owners Association Fee Includes: LegalAccounting
- Home Owners Association Fee: 360.00
- Insurance Expense: 0.00
- Net Operating Income: 0.00
- Other Expense: 0.00
- Pet Deposit: 0.00
- Security Deposit: 0.00
- Tax Year: 2023
- Trash Expense: 0.00
Other Features
- Appliances: Dryer, Dishwasher, ElectricCooktop, ElectricOven, ElectricWaterHeater, IceMaker, Microwave, Refrigerator, RangeHood, Washer
- Furnished: Negotiable
- Interior Features: HighCeilings, KitchenIsland
- Legal Description: CEDAR BRANCH LOT 13 ORB 4619 P 2234
- Area Major: 02 - Bay County - Central
- Occupant Type: Occupied
- Parcel Number: 05840-200-013
- Style: Contemporary
- The Range: 0.00
- Views: 15
Similar Properties
Nearby Subdivisions
[no Recorded Subdiv]
Aleczander Preserve
Amigo Estates
Avondale Estates
Barrett's Park
Baxter Subdivision
Bay County Estates Phase Ii
Bay County Estates Unit 1
Bayou Estates
Bayou George Hts
Blueberry Hill
Bridge Harbor
Brighton Oaks
Brook Forest U-1
Bylsma Manor Estates
Callaway
Callaway Corners
Callaway Forest
Callaway Forest U-2
Callaway Heights
Callaway Homes
Callaway Point
Cedar Branch
Cedar Grove Pk
Cedar Park Ph I
Cedar Park Ph Ii
Cherokee Heights
Cherokee Heights Phase Iii
Cherry Hill Unit 1
Cherry Hill Unit 2
Cherry Hill Unit 3
College Station Phase 1
College Station Phase 3
Colonial Est.
Creek Hollow Estates Unit 3
Crown Point
Deer Point Lake
Deerpoint Estates
Deerpoint Ranch
Deerwood
Donalson Point
Dune Creek
Duneridge
East Bay Park
East Bay Park 2nd Add
East Bay Point
East Bay Preserve
East Callaway Acres
Eastgate Sub Ph I
Emerald Coast Yacht Club
Forest Shores
Forest Walk
Game Farm
Garden Cove
Gilbert-pkr Add-pt Don
Grimes Callaway Bayou Est U-4
Grimes Callaway Bayou Est U-5
Grimes Callaway Bayou Est U-6
Hickory Park
Hodges Bayou Plantation 1
Horne Memory Plat
Imperial Oaks
Imperial Oaks U-3
Jones Meadow
Lakeshore Landing
Lakeview Heights
Lakewood
Lane Mobile Home Est U-1
Lannie Rowe Lake Estates U-10
Lannie Rowe Lake Estates U-2
Lannie Rowe Lake Estates U-7
Lannie Rowe Lake Estates U-9
Lannie Rowe Lake Ests
Liberty
Long Point Park 4th Add
Long Point Park 5th Add
Long Pt Park 5th Add
Maegan's Ridge
Mariners Cove
Mars Hill
Mashburns 1 Add To Parker
Morningside
Morris Manor Estates Unit 1
No Named Subdivision
Normandale Estates
Northwood Estate Unrecorded
Oakshore Villas Twnhs
Olde Towne Village
Panama City Crossings
Park Place Phase 1
Parker Plat
Parkway Manor Est
Pine Wood Grove
Pine Woods Add.
Pine Woods Dev Phase Ii
Pine Woods Phase 3
Pinewood Grove Unit 2
Plantation Heights
Plantation Point
Point Donaldson 2nd
Richard Bayou Estates
Riverside Ph I
Riverside Phase Iii
Sandy Creek
Sandy Creek & Country Club Pha
Sandy Creek Ranch Ph 2
Sentinel Point
Shadow Bay Unit 1
Shadow Bay Unit 2
Shadow Bay Unit 2 Replat
Shadow Bay Unit 5
Shadow Bay Unt 3 & 4
Singleton Estates
Spikes Addto Highpoint 2
Springfield Farms
Springlake
St And Bay Dev Co
Stephens Estates
Sunbay Townhouses
Sunrise At East Bay
Sweetwater Village N Ph 2
Sweetwater Village N Ph I
Sweetwater Village S Ph I
The Oaks
Tidewater Estates
Titus Park
Towne & Country Lake Estates
Tyndall Station
Vernon Kendrick
Village Of Mill Bayou/shorelin
W H Parker
Wh Parker
William L. Wilson Plat
Windsor Park
Woodmere
Xanadu
Youngstown Plat


