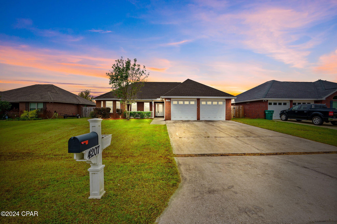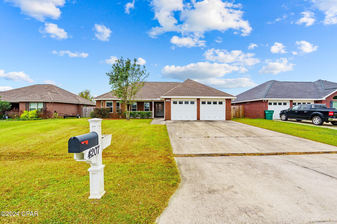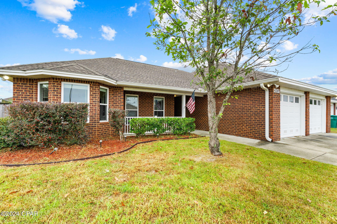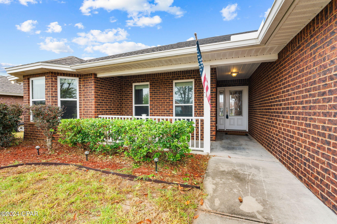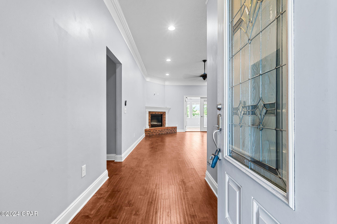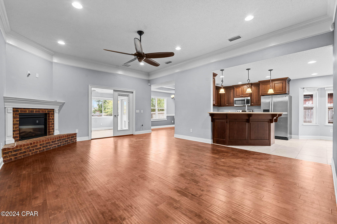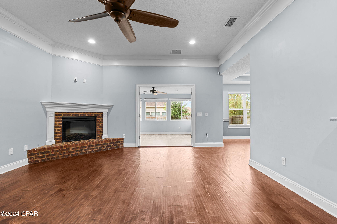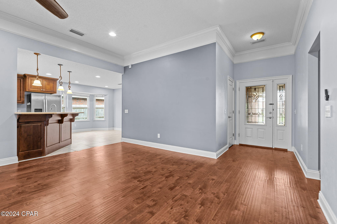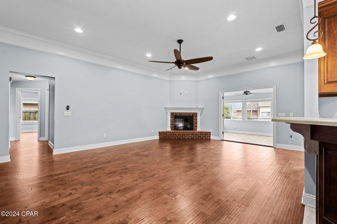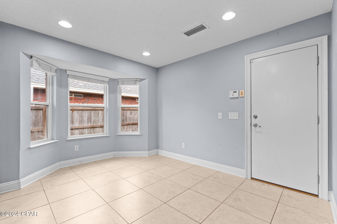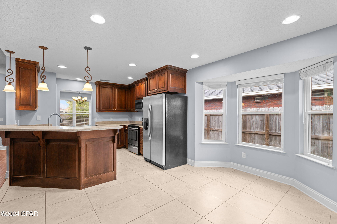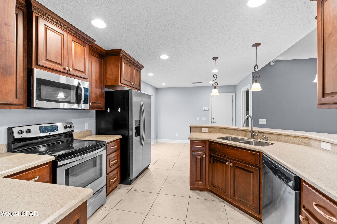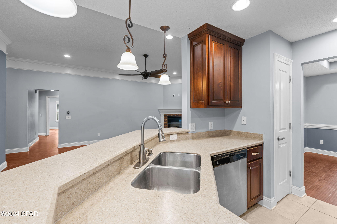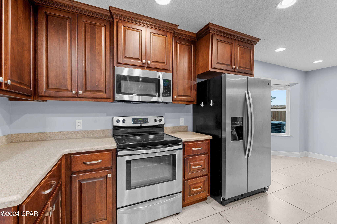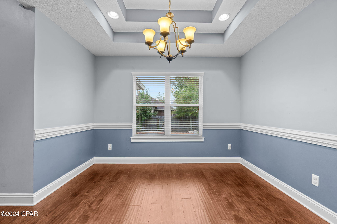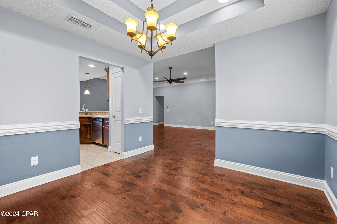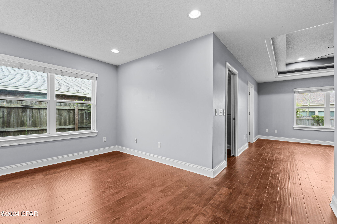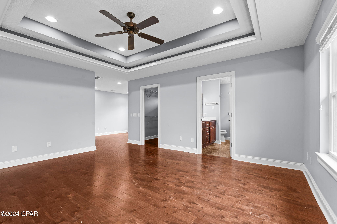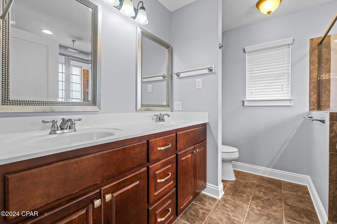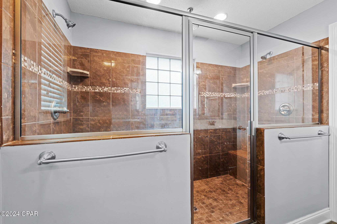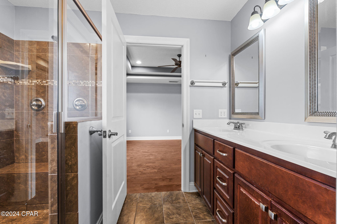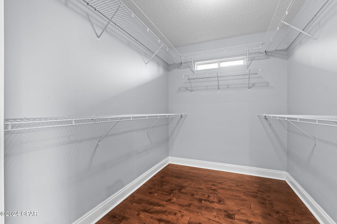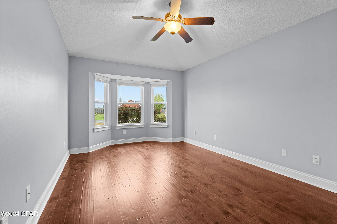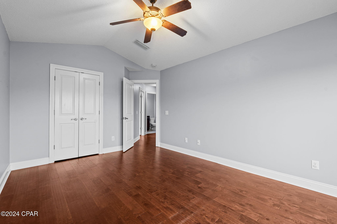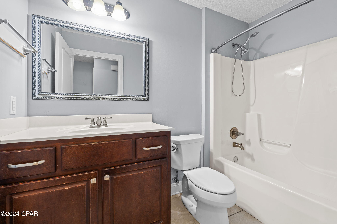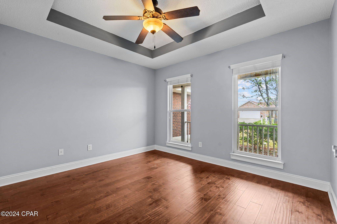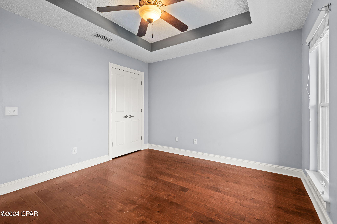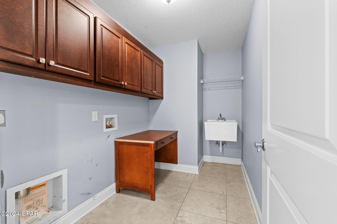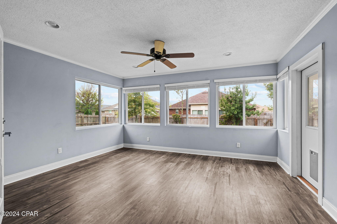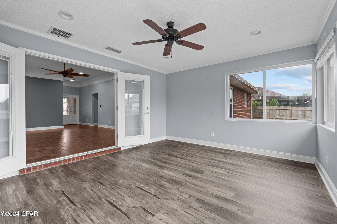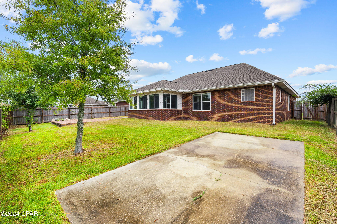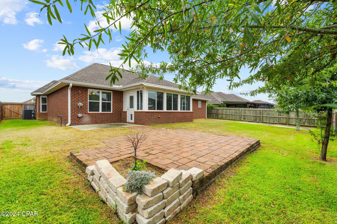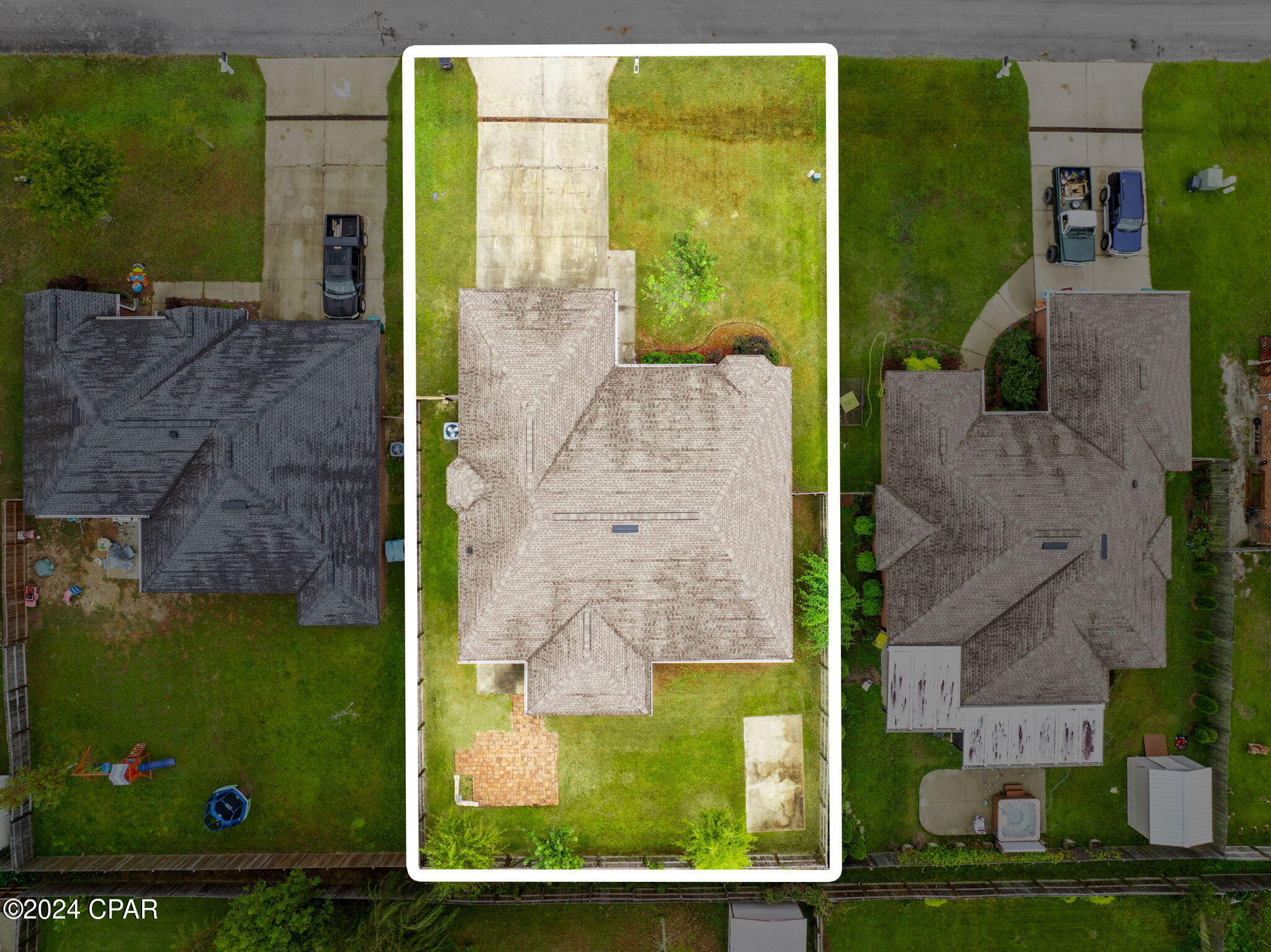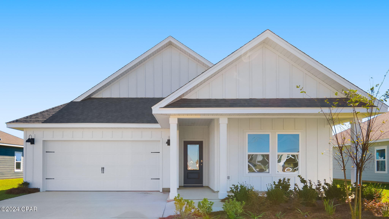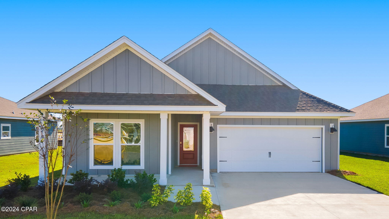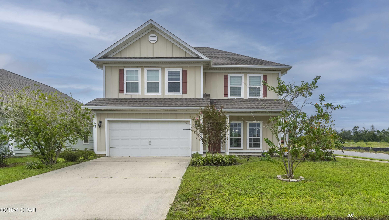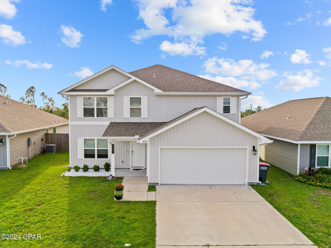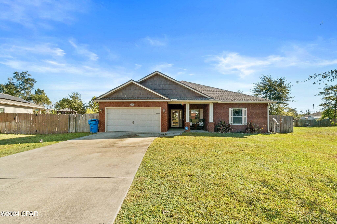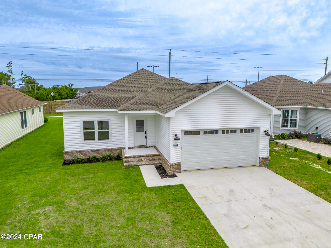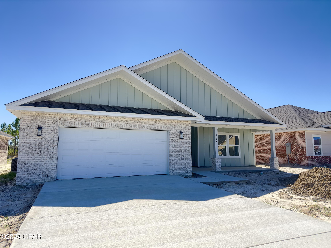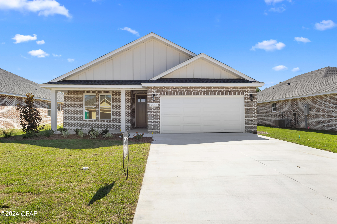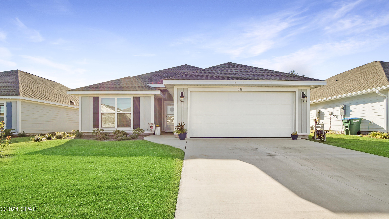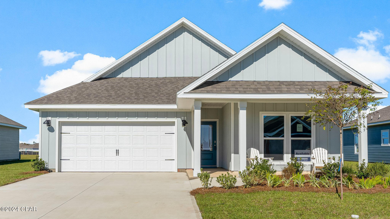4207 Florence Tolsma Way, Panama City, FL 32404
Property Photos
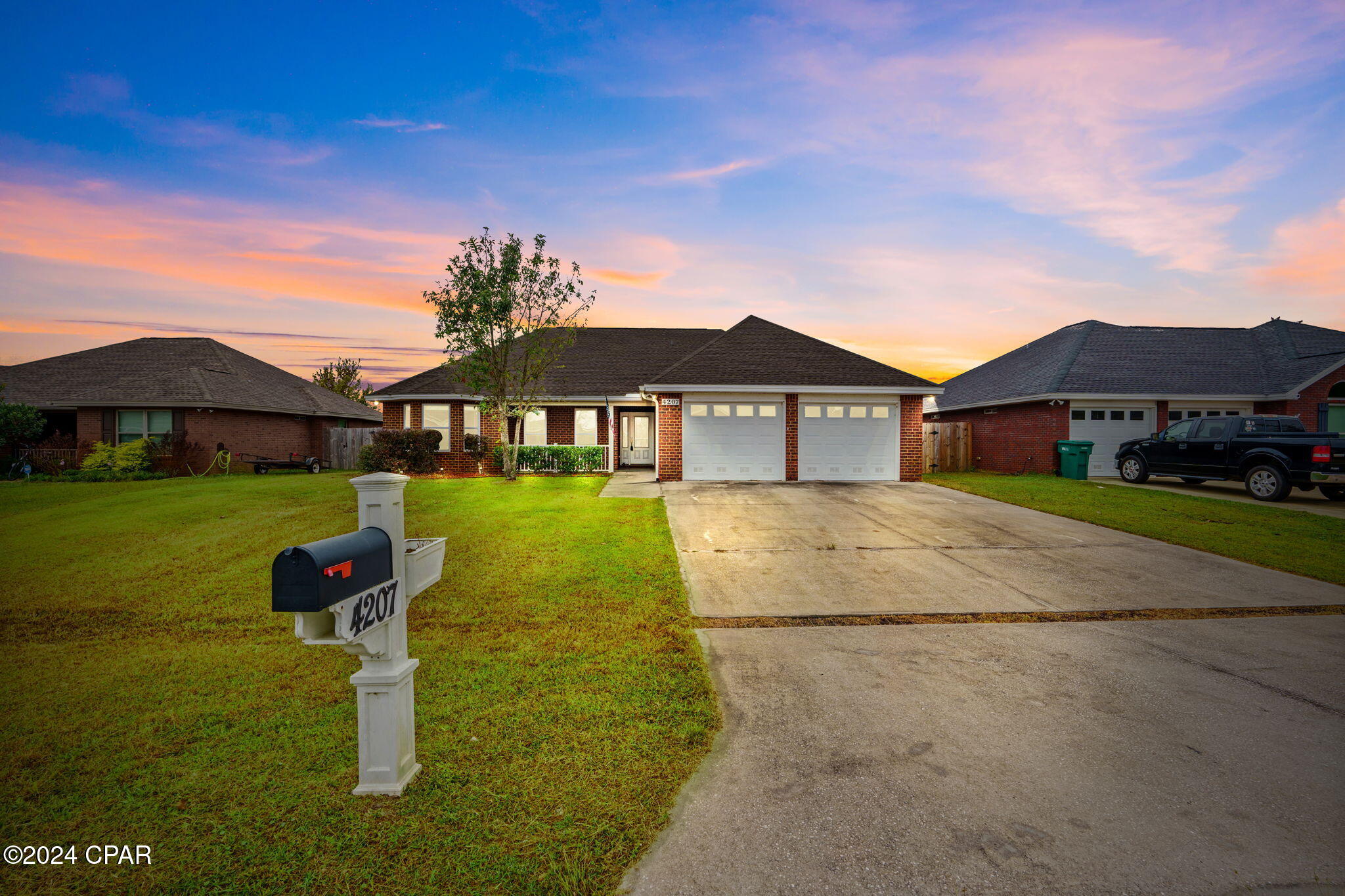
Would you like to sell your home before you purchase this one?
Priced at Only: $399,900
For more Information Call:
Address: 4207 Florence Tolsma Way, Panama City, FL 32404
Property Location and Similar Properties
- MLS#: 764900 ( Residential )
- Street Address: 4207 Florence Tolsma Way
- Viewed: 6
- Price: $399,900
- Price sqft: $0
- Waterfront: No
- Year Built: 2014
- Bldg sqft: 0
- Bedrooms: 3
- Total Baths: 2
- Full Baths: 2
- Garage / Parking Spaces: 2
- Days On Market: 45
- Additional Information
- Geolocation: 30.2253 / -85.5859
- County: BAY
- City: Panama City
- Zipcode: 32404
- Subdivision: Bylsma Manor Estates
- Elementary School: Tommy Smith
- Middle School: Merritt Brown
- High School: Bay
- Provided by: Realty One Group Emerald Coast
- DMCA Notice
-
DescriptionWelcome to your new sanctuary in the highly sought after Bylsma Manor! This exquisite brick home promises a perfect blend of sophistication, comfort, and practicality, making it the ideal retreat for families and entertainers alike.Formal Dining Room & Cozy Breakfast Nook: Experience unforgettable dinners and morning gatherings in your elegantly appointed formal dining room, or enjoy casual breakfasts in the sunlit nook.Heated & Cooled Florida Room: Embrace the beauty of the outdoors year round in your serene Florida room, perfect for morning coffees or evening relaxation, all while being comfortably climate controlled.Garage Work Station & Ample Storage: Whether you're a hobbyist or simply in need of extra space, the garage with a work station and additional storage has you covered!Fenced Backyard Oasis: Step outside to your private fenced backyard, a perfect canvas for play, gardening, or hosting weekend barbecues under the stars.Luxurious Master Suite: Retreat to your spacious master suite featuring a separate sitting area, complete with lighted tray ceilings for that added touch of elegance. The master bath boasts a double vanity and an indulgent walk in shower with three shower heads an everyday escape!Cozy Living Spaces: Gather around the fireplace in the living room, where warmth and comfort abound. Ceiling fans throughout enhance airflow and add a touch of convenience.Thoughtful Upgrades: Enjoy the beauty of engineered hardwood and tile flooring throughout, adding durability and style to your living spaces. Deluxe double crown molding and soaring 10' ceilings create an open and airy ambiance, perfect for any decor.Generator Ready: Stay prepared for any power outages with a convenient generator receptacle, ensuring peace of mind no matter the weather.Concrete Pad in backyard: Have a hobby or need extra storage? The large concrete pad is perfect for storage or a shed, giving you the flexibility you desire.This stunning home combines luxury with functionality, making it the ideal place to create lifelong memories. Don't miss your chance to make this dream home your own! Schedule a private tour today and experience the magic of Bylsma Manor living for yourself!
Payment Calculator
- Principal & Interest -
- Property Tax $
- Home Insurance $
- HOA Fees $
- Monthly -
Features
Building and Construction
- Covered Spaces: 0.00
- Exterior Features: SprinklerIrrigation, RainGutters
- Living Area: 2188.00
- Roof: Composition, Shingle
School Information
- High School: Bay
- Middle School: Merritt Brown
- School Elementary: Tommy Smith
Garage and Parking
- Garage Spaces: 2.00
- Open Parking Spaces: 0.00
Utilities
- Carport Spaces: 0.00
- Cooling: EnergyStarQualifiedEquipment
- Utilities: ElectricityConnected
Finance and Tax Information
- Home Owners Association Fee: 0.00
- Insurance Expense: 0.00
- Net Operating Income: 0.00
- Other Expense: 0.00
- Pet Deposit: 0.00
- Security Deposit: 0.00
- Tax Year: 2023
- Trash Expense: 0.00
Other Features
- Appliances: Dishwasher, ElectricWaterHeater, Disposal, Refrigerator
- Furnished: Unfurnished
- Interior Features: Attic, Fireplace, HighCeilings, PullDownAtticStairs
- Legal Description: BYLSMA MANOR ESTATES 129B LOT 217 ORB 3585 P 1174
- Area Major: 02 - Bay County - Central
- Occupant Type: Vacant
- Parcel Number: 05913-100-217
- Style: Craftsman
- The Range: 0.00
Similar Properties
Nearby Subdivisions
[no Recorded Subdiv]
Aleczander Preserve
Amigo Estates
Avondale Estates
Barrett's Park
Baxter Subdivision
Bay County Estates Phase Ii
Bay County Estates Unit 1
Bayou Estates
Bayou George Hts
Blueberry Hill
Bridge Harbor
Brighton Oaks
Brook Forest U-1
Bylsma Manor Estates
Callaway
Callaway Corners
Callaway Forest
Callaway Forest U-2
Callaway Heights
Callaway Homes
Callaway Point
Cedar Branch
Cedar Grove Pk
Cedar Park Ph I
Cedar Park Ph Ii
Cherokee Heights
Cherokee Heights Phase Iii
Cherry Hill Unit 1
Cherry Hill Unit 2
Cherry Hill Unit 3
College Station Phase 1
College Station Phase 3
Colonial Est.
Creek Hollow Estates Unit 3
Crown Point
Deer Point Lake
Deerpoint Estates
Deerpoint Ranch
Deerwood
Donalson Point
Dune Creek
Duneridge
East Bay Park
East Bay Park 2nd Add
East Bay Point
East Bay Preserve
East Callaway Acres
Eastgate Sub Ph I
Emerald Coast Yacht Club
Forest Shores
Forest Walk
Game Farm
Garden Cove
Gilbert-pkr Add-pt Don
Grimes Callaway Bayou Est U-4
Grimes Callaway Bayou Est U-5
Grimes Callaway Bayou Est U-6
Hickory Park
Hodges Bayou Plantation 1
Horne Memory Plat
Imperial Oaks
Imperial Oaks U-3
Jones Meadow
Lakeshore Landing
Lakeview Heights
Lakewood
Lane Mobile Home Est U-1
Lannie Rowe Lake Estates U-10
Lannie Rowe Lake Estates U-2
Lannie Rowe Lake Estates U-7
Lannie Rowe Lake Estates U-9
Lannie Rowe Lake Ests
Liberty
Long Point Park 4th Add
Long Point Park 5th Add
Long Pt Park 5th Add
Maegan's Ridge
Mariners Cove
Mars Hill
Mashburns 1 Add To Parker
Morningside
Morris Manor Estates Unit 1
No Named Subdivision
Normandale Estates
Northwood Estate Unrecorded
Oakshore Villas Twnhs
Olde Towne Village
Panama City Crossings
Park Place Phase 1
Parker Plat
Parkway Manor Est
Pine Wood Grove
Pine Woods Add.
Pine Woods Dev Phase Ii
Pine Woods Phase 3
Pinewood Grove Unit 2
Plantation Heights
Plantation Point
Point Donaldson 2nd
Richard Bayou Estates
Riverside Ph I
Riverside Phase Iii
Sandy Creek
Sandy Creek & Country Club Pha
Sandy Creek Ranch Ph 2
Sentinel Point
Shadow Bay Unit 1
Shadow Bay Unit 2
Shadow Bay Unit 2 Replat
Shadow Bay Unit 5
Shadow Bay Unt 3 & 4
Singleton Estates
Spikes Addto Highpoint 2
Springfield Farms
Springlake
St And Bay Dev Co
Stephens Estates
Sunbay Townhouses
Sunrise At East Bay
Sweetwater Village N Ph 2
Sweetwater Village N Ph I
Sweetwater Village S Ph I
The Oaks
Tidewater Estates
Titus Park
Towne & Country Lake Estates
Tyndall Station
Vernon Kendrick
Village Of Mill Bayou/shorelin
W H Parker
Wh Parker
William L. Wilson Plat
Windsor Park
Woodmere
Xanadu
Youngstown Plat


