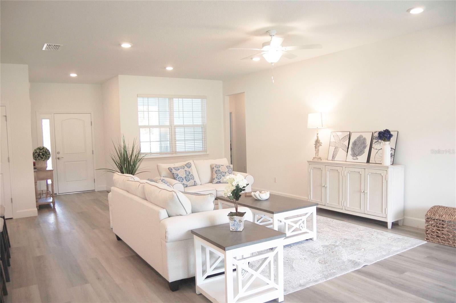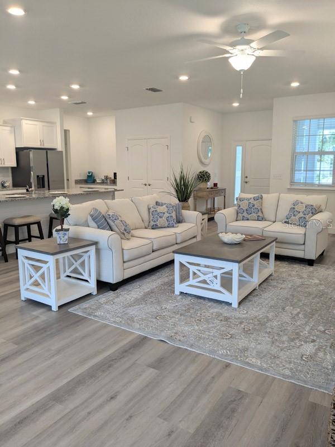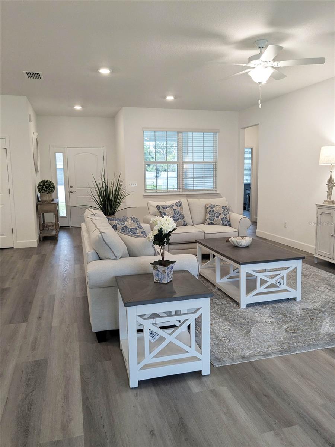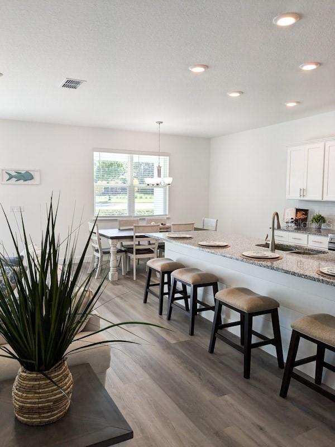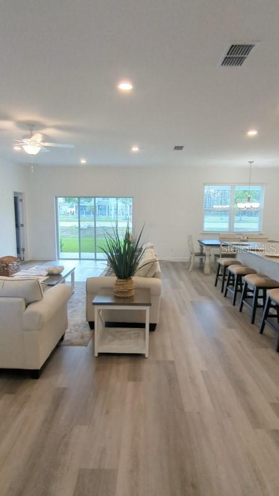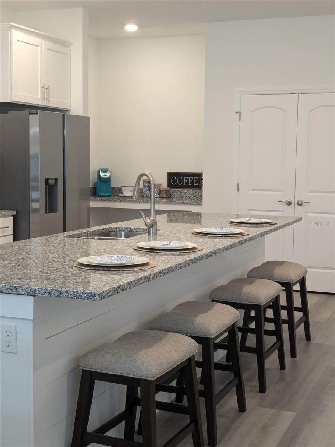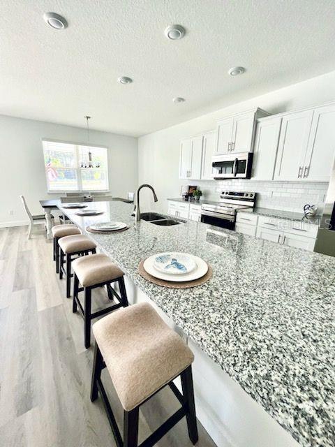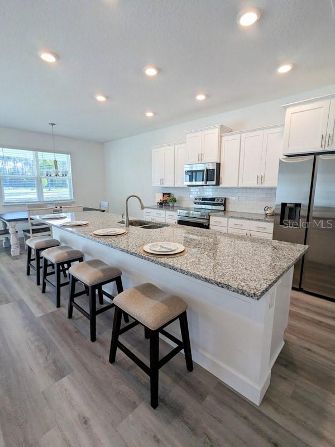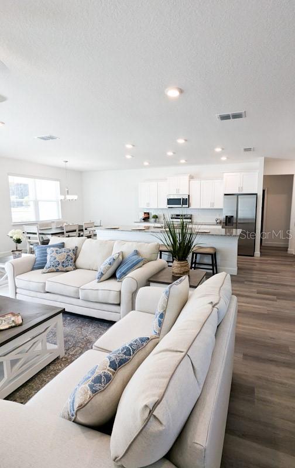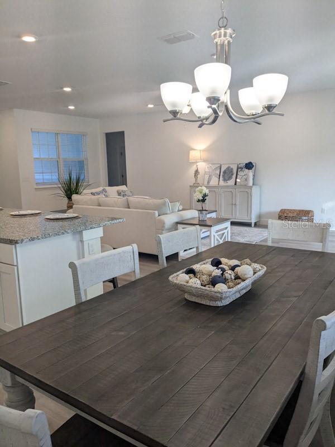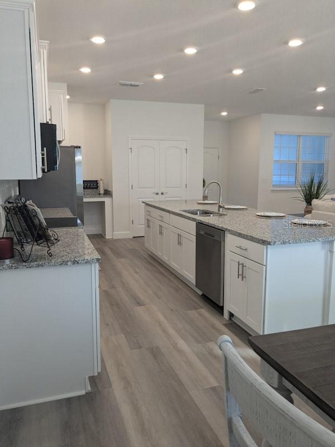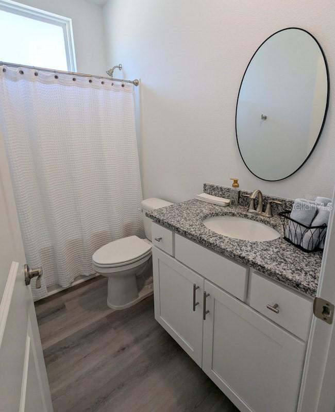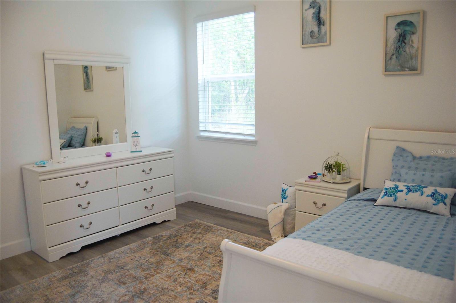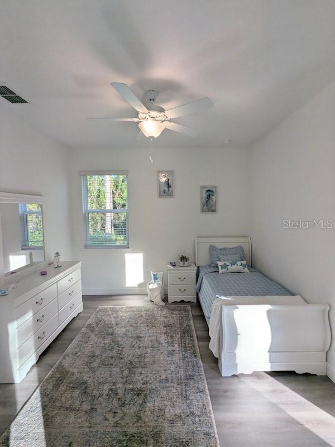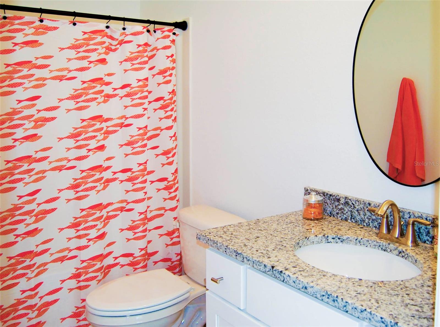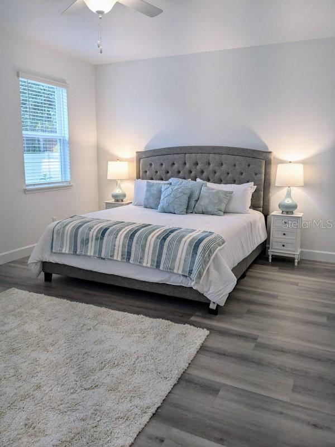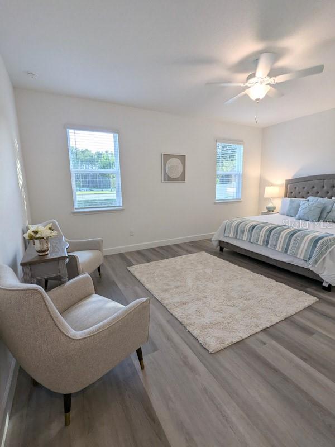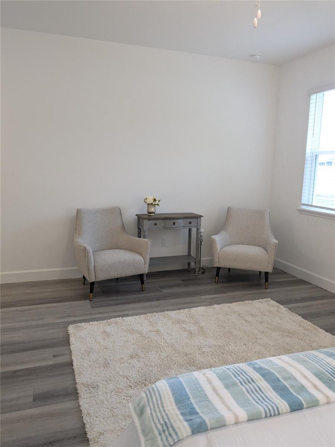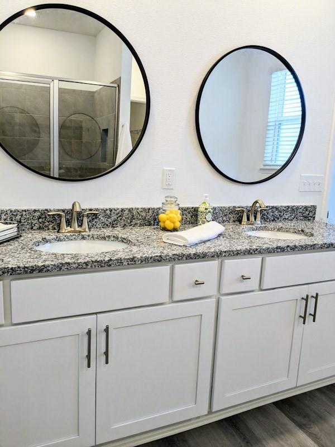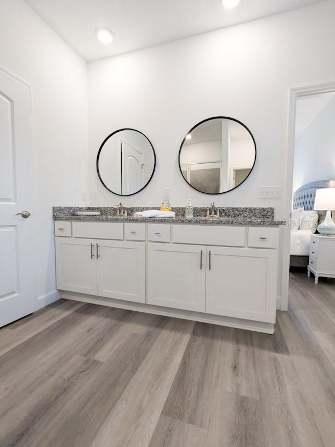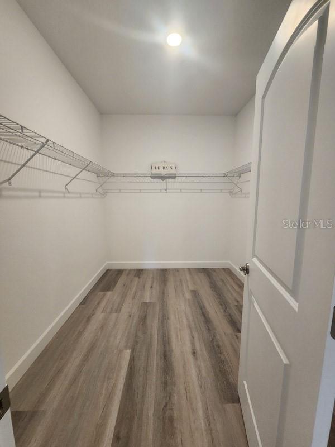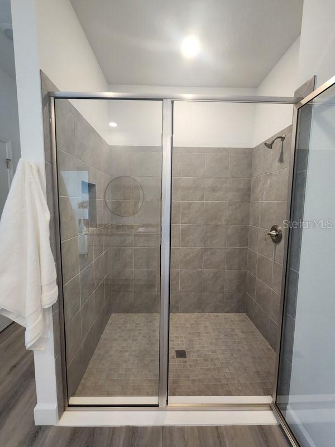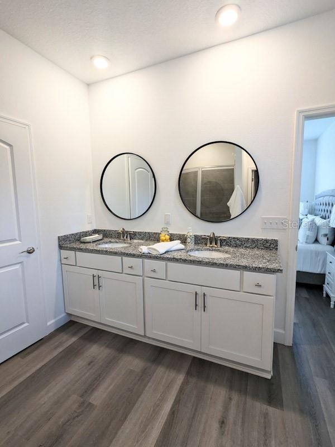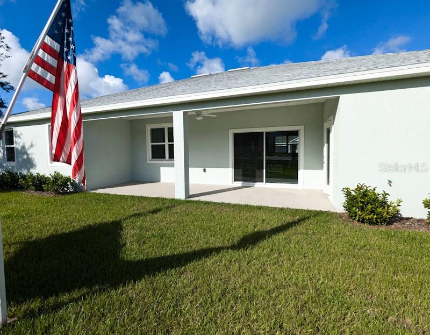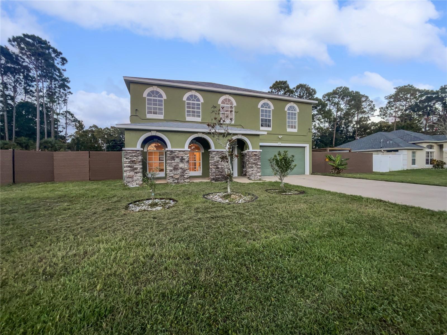13 Buffalo Grove Drive, PALM COAST, FL 32137
Property Photos
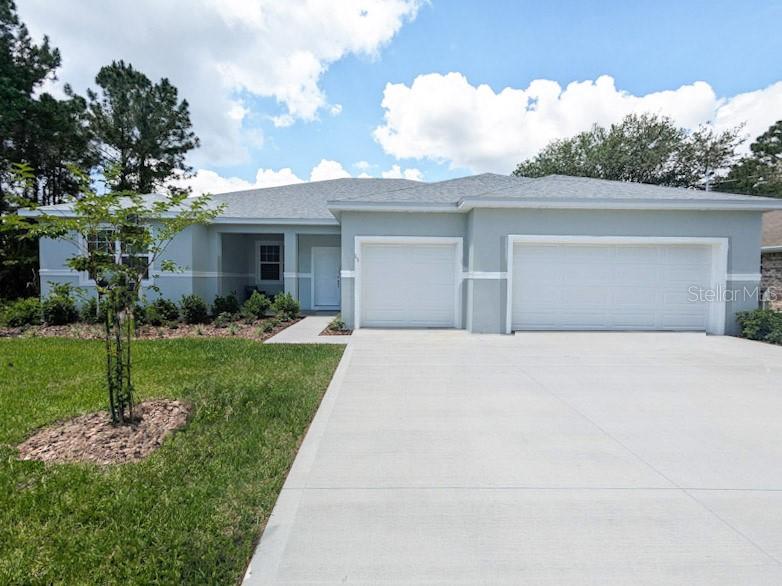
Would you like to sell your home before you purchase this one?
Priced at Only: $419,990
For more Information Call:
Address: 13 Buffalo Grove Drive, PALM COAST, FL 32137
Property Location and Similar Properties
- MLS#: FC303556 ( Residential )
- Street Address: 13 Buffalo Grove Drive
- Viewed: 4
- Price: $419,990
- Price sqft: $140
- Waterfront: No
- Year Built: 2024
- Bldg sqft: 3003
- Bedrooms: 4
- Total Baths: 3
- Full Baths: 3
- Garage / Parking Spaces: 3
- Days On Market: 114
- Additional Information
- Geolocation: 29.5925 / -81.2636
- County: FLAGLER
- City: PALM COAST
- Zipcode: 32137
- Subdivision: Palm Coast Sec 35
- Elementary School: Belle Terre Elementary
- Middle School: Indian Trails Middle FC
- Provided by: PALM COAST COMMUNITIES LLC
- Contact: Jennifer Higbee
- 386-237-4990

- DMCA Notice
-
DescriptionYOU CANNOT BEAT THIS AMAZING PRICE FOR THIS 3 CAR GARAGE HOME...Beautiful 4 bedroom 3 bath home built in 2024 and currently the model home. As soon as you step foot in the foyer you see what you have been missing! This floorplan is open and bright with a spacious family room that flows seamlessly into the dining area and chef's kitchen. The kitchen has subway tiled backsplash, stainless steel appliances, soft close cabinets, granite counters and more The grand kitchen island is spacious and can easily sit 4 adults comfortably at the bar while still having enough counter space for a buffet style meal! Looking to wind down? The private primary suite can be found tucked away at the end of the back hallway all to ensure optimal rest and relaxation when needed! The primary bath has a large tiled shower with a nook for soaps and shampoos, a large linen closet, a double vanity with undermount sinks, separate lavatory and an amazing closet space. The two secondary bedrooms can be found on the opposite side of the home both sharing a full bathroom and the third bedroom has a private bath with a private access to the lanai. A great feature for direct access to the private bath area. This home has many other great features such as granite countertops, soft close cabinet and drawers, ceiling fans, zoned sprinkler system, garage door openers tiled kitchen, backsplash and window treatments. This is 1 of 2 homes left in inventory...Don't miss this opportunity to buy at a great price!!
Payment Calculator
- Principal & Interest -
- Property Tax $
- Home Insurance $
- HOA Fees $
- Monthly -
Features
Building and Construction
- Covered Spaces: 0.00
- Exterior Features: Irrigation System, Lighting, Sliding Doors, Sprinkler Metered
- Flooring: Luxury Vinyl
- Living Area: 2301.00
- Roof: Shingle
Property Information
- Property Condition: Completed
School Information
- Middle School: Indian Trails Middle-FC
- School Elementary: Belle Terre Elementary
Garage and Parking
- Garage Spaces: 3.00
- Parking Features: Driveway, Garage Door Opener, Ground Level
Eco-Communities
- Water Source: Public
Utilities
- Carport Spaces: 0.00
- Cooling: Central Air
- Heating: Central
- Sewer: Public Sewer
- Utilities: Cable Available, Electricity Available, Phone Available, Public, Sewer Available, Water Available
Finance and Tax Information
- Home Owners Association Fee: 0.00
- Net Operating Income: 0.00
- Tax Year: 2022
Other Features
- Appliances: Dishwasher, Disposal, Exhaust Fan, Microwave
- Country: US
- Interior Features: Ceiling Fans(s), Open Floorplan, Primary Bedroom Main Floor, Thermostat, Walk-In Closet(s), Window Treatments
- Legal Description: PALM COAST SECTION 35 BLOCK 00082 LOT 0003 SUBDIVISION COMPLETION YEAR 1981 OR 206 PG 674 OR 478 PG 200 OR 1357 PG 1988
- Levels: One
- Area Major: 32137 - Palm Coast
- Occupant Type: Vacant
- Parcel Number: 07-11-31-7035-00820-0030
- Possession: Close of Escrow
- Zoning Code: SFR-3
Similar Properties
Nearby Subdivisions
04 Fairways
Armand Beach East Sub
Armand Beach Estates
Artesia
Artesia Sub
Aspire At Palm Coast
Bayside Prcl C
Beach Haven
Beach Haven Un 1
Beach Haven Un 2
Belle Terre
Bon Terra Estates Sub
Bonn Terra Estates
Carlson Park Estates
Colbert Landings
Conservatory
Conservatory Hammock Beach
Conservatory At Hammock Beach
Conservatory Hammock Beach
Conservatoryhammock Beach
Country Club Cove
Country Club Cove Sec 03
Country Club Cove Sec 04
Country Club Cove Sec 3
Country Club Harbor
Country Club Harbora Rep
Creekside Vlggrand Haven
Crossinggrand Haven Ph 1
Crossings At Grand Haven
Crossingsgrand Haven Ph Ii
Cypress Hammock
Dupont Estates
Dupont Estates-st
Estates At Grand Haven Phase 1
Fairway Edge Grand Haven
Fairways Edge
Fairways Edgegrand Haven
Fawn Oaks Palm Coast Sec 02 Su
Flagler Village
Florida Park Palm Coast Sec 7
Forest Grove Bus Center
Forest Grove Sec 10
Granada Estates
Grand Haven
Grand Haven North Ph 1
Grand Haven North Ph I
Grand Haven Ph 2
Grand Haven Village H1
Grand Haven Waterside Country
Hammock Beach
Hammock Dunes
Hammock Dunes - Ville Di Capri
Hammock Dunes Clusters
Hammock Dunes Villas Di Capri
Hammock Moorings North
Harbor Village
Hidden Lake
Hidden Lakes
Hidden Lakes Palm Coast Ph 1
Hidden Lakes Ph I
Hidden Lakes Ph I Sec 3
Hidden Lakes Ph Ii
Hidden Lakes Ph Isec 2b
Hidden Lakes Phase Ii
Indian Rails
Indian Trails
Indian Trails Section 35
Johnson Beach 1st Add
Lake Forest Lake Forest North
Lake Havengrand Haven Ph 4
Lake Havengrandhaven Ph 04
Lake View Sec 37 Map
Lakeside At Matanzas Shores
Lakesidematanzas Shores
Lakeview
Las Casitas
Las Casitas At Matanzas Shores
Las Casitasmatanzas Shores
Likens
Los Lagosmatanzas Shores Ii
Marina Del Palma
Marineland Acres
Marineland Acres 2nd Add
Marineland Acres Sub
Maritime Estates
Maritime Estates Sub
Marsh Xinggrand Haven
Matanzas Cove
Matanzas Cove Mb 41 Pg 56 Lot
Matanzas Woods
None
Northshore
Northshore .04
Northshore 02
Northshore 03
Northshore 04
Northshore 05
Not Applicable
Not Assigned-flagler
Not Assigned-other
Not Available-flagler
Not In Subdivision
Not On List
Not On The List
Oaks North Sub
Ocean Hammock
Ocean Towershammock Beach
Other
Palm Coast
Palm Coast Belle Terre Sec 13
Palm Coast Belle Terre Sec 35
Palm Coast Florida Park Sec 07
Palm Coast Northwest Quadrant
Palm Coast Park Lake View Sec
Palm Coast Plantation
Palm Coast Plantation Pub Un 4
Palm Coast Plantation Pud
Palm Coast Plantation Pud Un 1
Palm Coast Plantation Pud Un 2
Palm Coast Plantation Pud Un 3
Palm Coast Plantation Pud Un 4
Palm Coast Plantation Un 04
Palm Coast Plantation Un 3
Palm Coast Sec 03 Palm Harbor
Palm Coast Sec 04
Palm Coast Sec 07
Palm Coast Sec 09
Palm Coast Sec 13
Palm Coast Sec 13 Bressler Prc
Palm Coast Sec 14
Palm Coast Sec 15
Palm Coast Sec 16
Palm Coast Sec 17
Palm Coast Sec 3 Palm Harbor
Palm Coast Sec 35
Palm Coast Sec 58
Palm Coast Sec 60
Palm Coast Sec35
Palm Coast Section 12
Palm Coast Section 13
Palm Coast Section 35
Palm Coast Section 37
Palm Coast Section 9
Palm Coast/florida Park Sec 06
Palm Coastflorida Park Sec 10
Palm Hammock
Palm Harbor
Palm Harbor Center Ph 01
Palm Harbor Palm Coast Sec 16
Reserve Grand Haven Ph 01
Reserve Grand Haven Ph 1
Reservegrand Hvn Ph 1 Village
Retreat At Town Center
Reverie At Palm Coast
Reveriepalm Coast Ph 1
Rollins Dunes Sub
Sanctuary
Sanctuary Sub
Sawgrass Point
Sawmill Branch
Sawmill Branchpalm Coast Pk P
Sawmill Creek
Sawmill Creek At Palm Coast
Sawmill Crkpalm Coast Park
Sea Colony
Sea Colony Sub
Sea Colony-fl
Somerset
Spring Lake At Palm Coast
The Conservatory At Hammock Be
The Gables Coastal Gardens At
The Hammockjose Park
Village At Palm Coast Ph I
Village D1cgrand Haven
Village G2grand Haven
Village J2agrand Haven
Village J3 Grand Haven
Village-grand Haven
Woodlands


